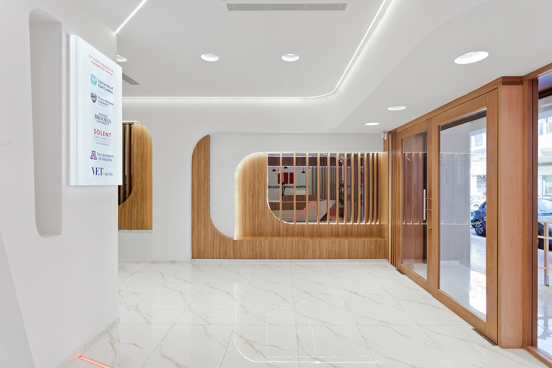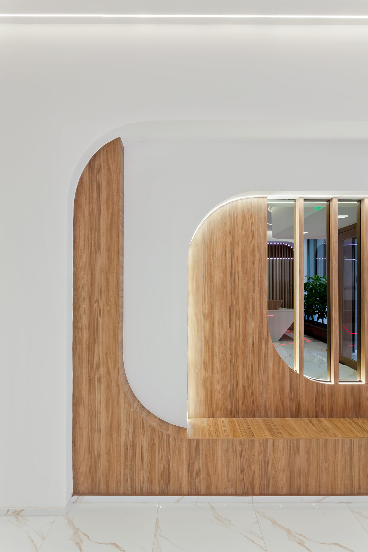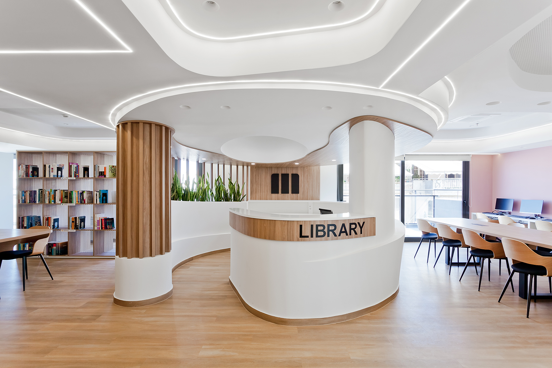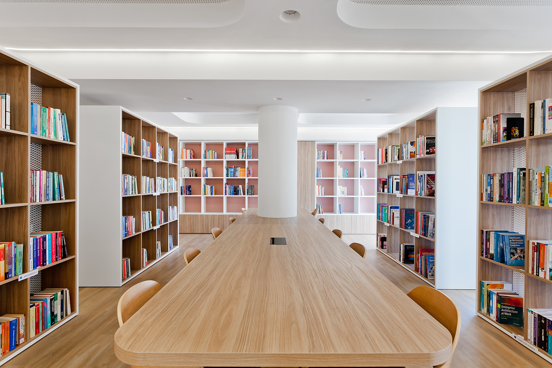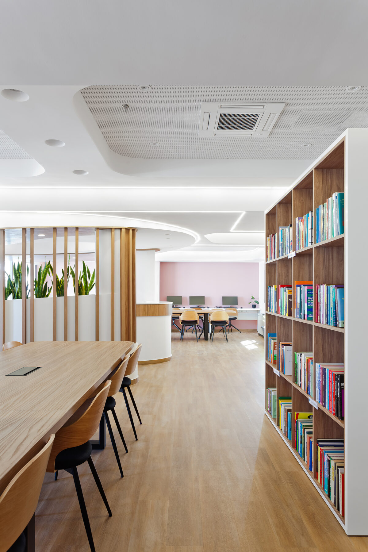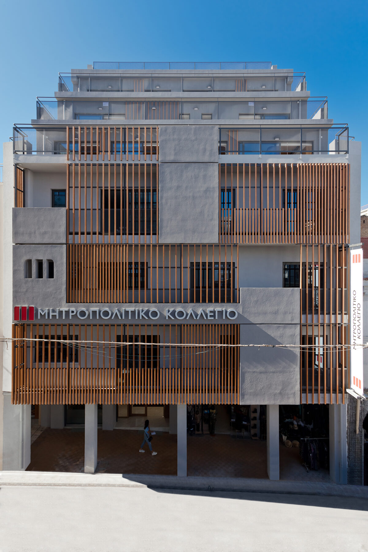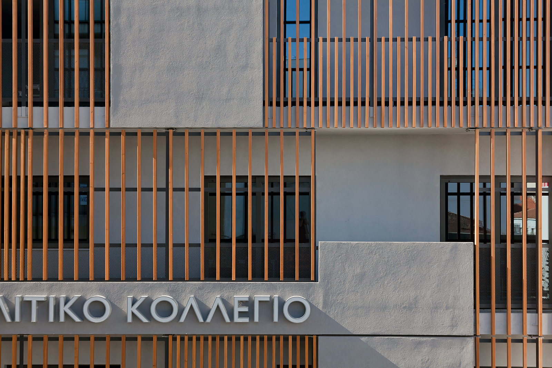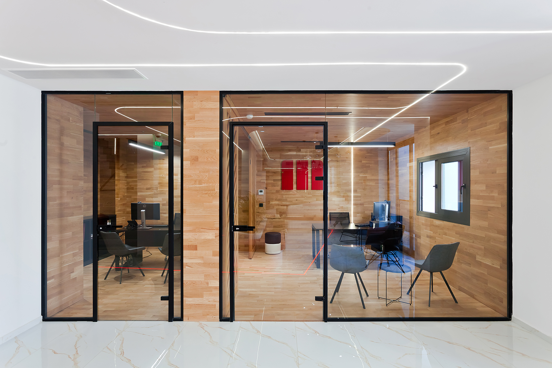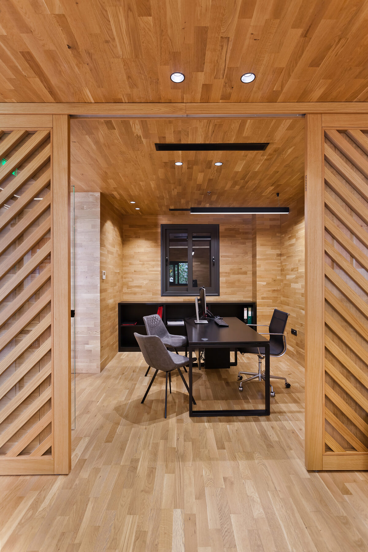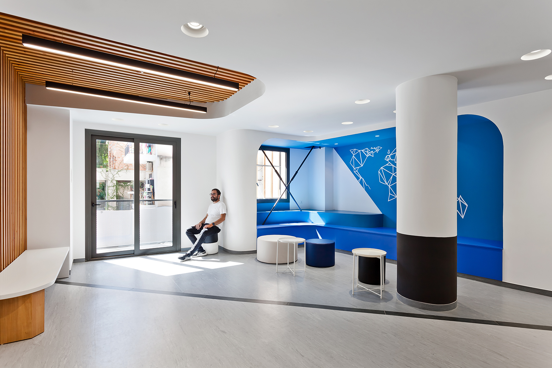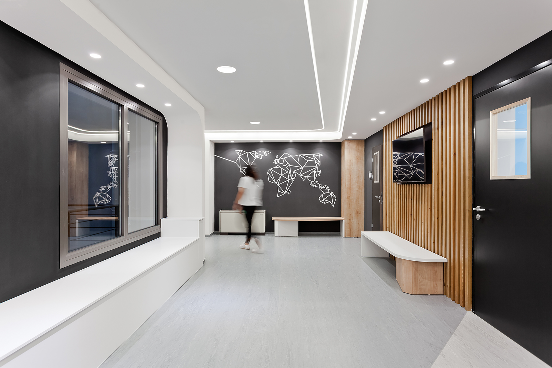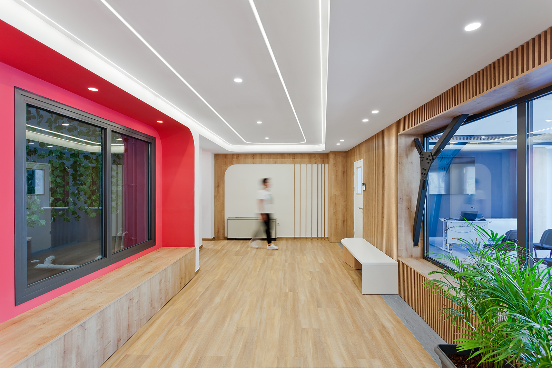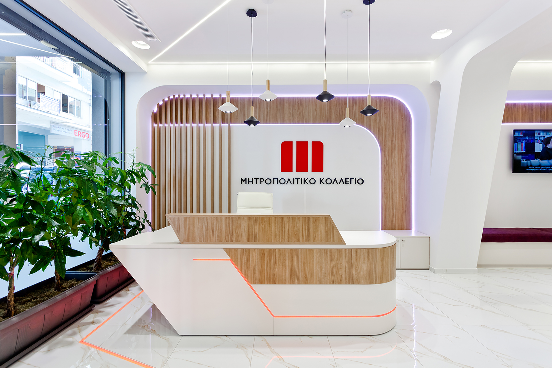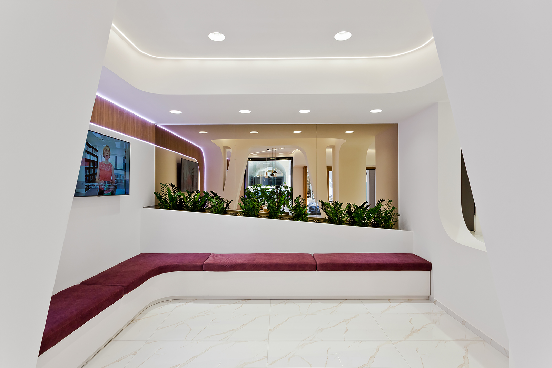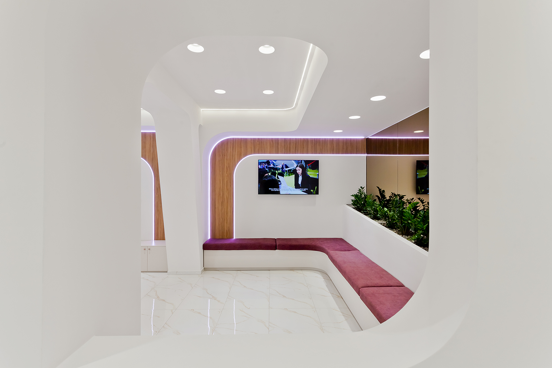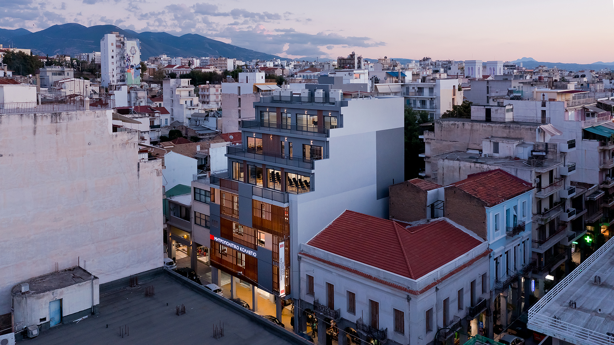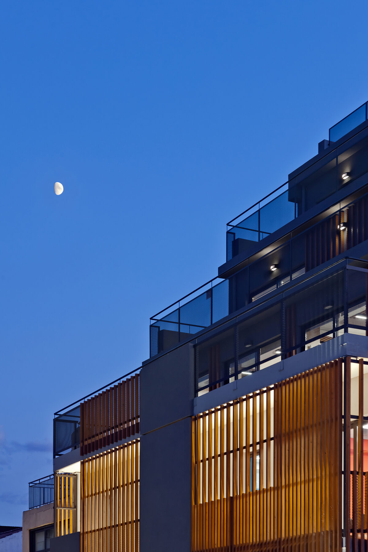Η ομάδα των iPMA Constructions + Architecture σχεδιάζει τον νέο χώρο του Mητροπολιτικού Kολλεγίου, ανανεώνοντας εσωτερικά και εξωτερικά ένα υφιστάμενο εξαώροφο κτίριο στο ιστορικό κέντρο της Πάτρας.
Η ανακατασκευή του υφιστάμενου εξαώροφου κτιρίου στο ιστορικό κέντρο της Πάτρας έγινε με τέτοιο τρόπο, ώστε το νέο κτίριο να αποτελέσει νέο τοπόσημο της περιοχής και να δώσει μια νέα πνοή στην πόλη. Το ιστορικό κτίριο, που για χρόνια αποτελούσε την κεντρική κλινική της πόλης, μετατράπηκε πλέον στο νέο Mητροπολιτικό Kολλέγιο της πόλης, έναν τόπο συνεύρεσης μελλοντικών επιστημόνων. Στόχος, λοιπόν, του αρχιτεκτονικού σχεδιασμού ήταν το νέο κτίριο να εκσυγχρονιστεί εσωτερικά και εξωτερικά και να αποτελέσει ταυτόχρονα αφετηρία ανάπλασης της ευρύτερης περιοχής.
Ροικές χαράξεις, γραμμικές συνέχειες και ογκοπλαστικοί μετασχηματισμοί χαρακτηρίζουν το εσωτερικό design, εμπνέοντας και αποπνέοντας τη φρεσκάδα ενός καινοτόμου νεαρού ατόμου.
Η παρέμβαση περιλαμβάνει τη διαμόρφωση των ορόφων με τέτοιο τρόπο, ώστε να ικανοποιούνται οι ανάγκες της σχολής. Στο ισόγειο διαμορφώνεται ο χώρος υποδοχής των σπουδαστών και των επισκεπτών, στους τρεις πρώτους ορόφους αναπτύσσονται οι αίθουσες και τα εργαστήρια της σχολής, ενώ στους τρεις τελευταίους ορόφους φιλοξενούνται το αμφιθέατρο, η βιβλιοθήκη, κάποιες αίθουσες και τα γραφεία της διοίκησης. Οι βοηθητικοί χώροι, το κυλικείο και η αυλή-αίθριο βρίσκονται στο υπόγειο.
Επιλέχθηκαν φυσικά υλικά, φιλικά προς το περιβάλλον και στόχος είναι η εισαγωγή του φυσικού στοιχείου τόσο στην όψη, όσο και στο εσωτερικό του κτιρίου.
Ξύλο και κρεμαστοί κήποι αποτελούν την κεντρική ιδέα της όψης, συμβολίζοντας μια εποχή όπου η στροφή προς τη φύση είναι απαραίτητη.
Η εφαρμογή ξύλινων περσίδων στην όψη ενισχύει τη βιοκλιματική συμπεριφορά του κτιρίου και ταυτόχρονα δημιουργεί ένα όριο, ένα δεύτερο κέλυφος που το περιβάλλει και το προστατεύει.
Στοιχεία έργου
Τίτλος ΜΗΤΡΟΠΟΛΙΤΙΚΟ ΚΟΛΛΕΓΙΟ στην Πάτρα
Τυπολογία Αρχιτεκτονική, Εσωτερικός χώρος
Τοποθεσία Πάτρα, Ελλάδα
Κατάσταση Ολοκληρωμένη, 2021
Αρχιτεκτονική μελέτη, Κατασκευή & Επίβλεψη iPMA Constructions + Architecture – Γιάννης Παπαδόπουλος/ Μαρία Ανθοπούλου
Ομάδα μελέτης Μαρία Ανθοπούλου, Στέλλα Κωστελέτου
Ομάδα κατασκευής Γιάννης Παπαδόπουλος, Μίλτος Ζώτος
Στατική μελέτη Βασίλης Μπαρδάκης
Η/Μ μελέτη Γιώργος Γιαννόπουλος
Φωτογραφία Μαριάννα Μπίστη
Κείμενο από τους δημιουργούς
The iPMA Constructions + Architecture team is designing the new site of the Metropolitan College, renewing internally and externally an existing six-story building in the historic center of Patras.
The reconstruction of the existing six-storey building in the historical center of Patras is realized in such a way that the new building becomes the new landmark of the area and gives a new breath to the city. The historic building, which has been operating as the city’s central clinic for years, is now being transformed into the city’s new Metropolitan College, a gathering place for future scientists. Therefore, the aim of the architectural design is to modernize the new building internally and externally and to become at the same time a starting point for the regeneration of the surrounding area.
Flowing lines, linear continuities and volumetric transformations characterize the interior design, inspiring the freshness of an innovative young person.
The proposal includes the formation of the floor plans in such a way in order to fulfil the needs of the faculty. On the ground floor there is the reception area for students and visitors, on the first three floors there are the faculty’s classrooms and laboratories, while on the last three floors there are the auditorium, the library, some classrooms and the administration’s offices. The auxiliary spaces, the canteen and the courtyard-atrium are located in the basement.
Natural materials are chosen, which are environmental friendly and the aim is to introduce the natural element both into the outside and into the inside of the building.
Wooden elements and hanging gardens form the central idea of the new facade, symbolizing an era where turning to nature is essential.
The application of wooden blinds on the facade enhances the bioclimatic behavior of the building and at the same time it creates a boundary and a second shell that surrounds and protects it.
Facts & Credits
Title METROPOLITAN COLLEGE in Patras
Typology Architecture, Interior
Location Patras, Greece
Status Completed, 2021
Architecture & Construction iPMA Constructions + Architecture – Giannis Papadopoulos/ Maria Anthopoulou
Design Team Maria Anthopoulou, Stella Kosteletou
Construction Team Ioannis Papadopoulos, Miltos Zotos
Static study Vasilis Bardakis
Electromechanical study George GiannopoulosAr
Photography Marianna Bisti
Text by the authors
READ ALSO: Ηouse in Romeira, Portugal | by dp arquitectos
