MIQ by Septiembre Arquitettura office.
MIQ, is a comprehensive restoration of a single-family house between party walls, located in the old town of Sarrià, Barcelona. The original value of the existing materials of the building, is the source of inspiration for the project.
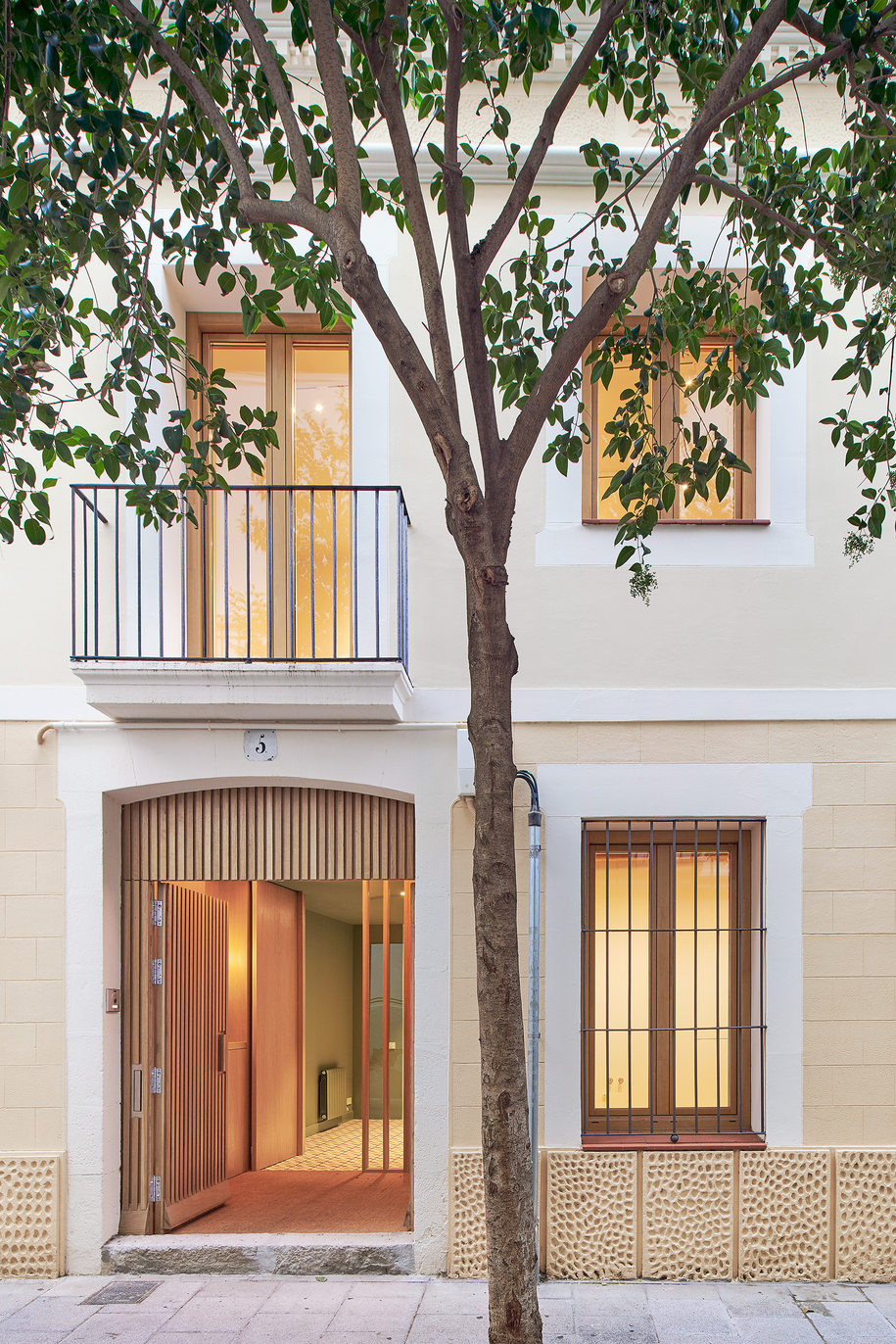
The original wealth of the house is more than remarkable.
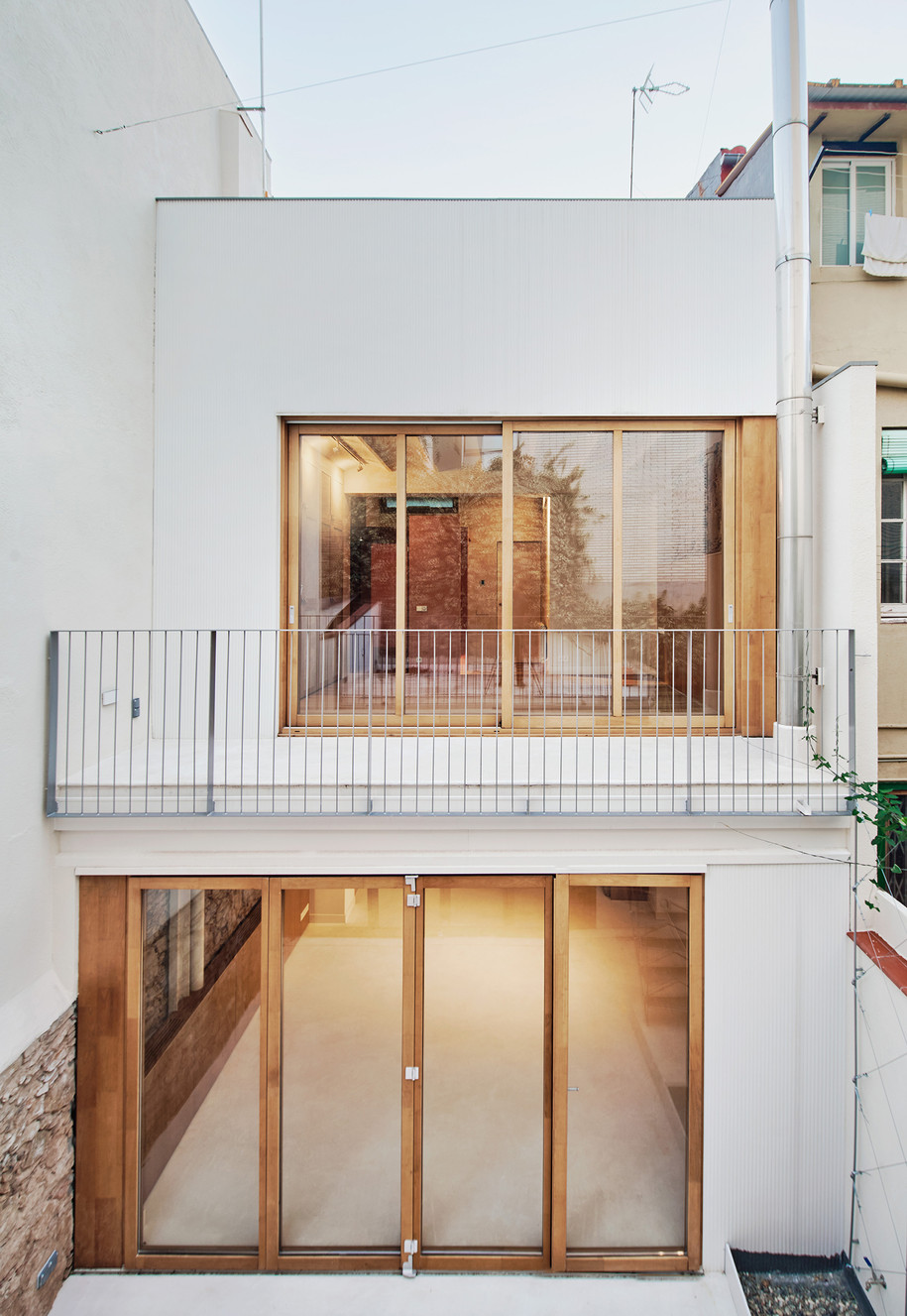
The reddish, tile and green tones predominate, with hydraulic floors, brick and stone walls with Catalan volta ceilings, upon reaching the back patio, a wild nature surrounds you and reveals the small post-study.
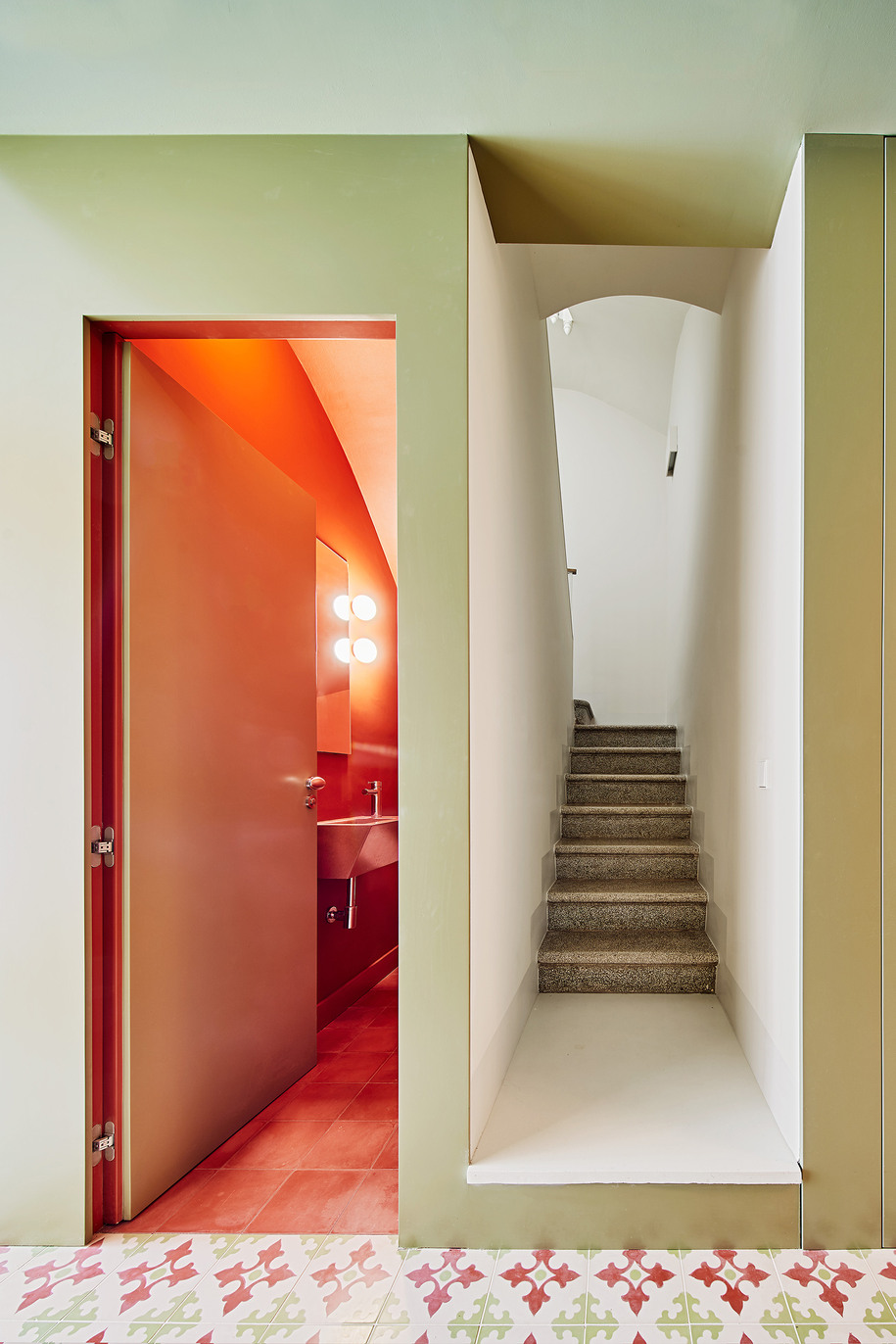
This constructive wealth is the source of inspiration for the project.
The architects propose a house of three bedrooms, a living-dining room with kitchen and a studio at the rear of the backyard.
The original staircase has remained, but the exit to the roof has been refurbished, executing a roof, formed of a large isolated Catalan double turn and an opening facing south-west.
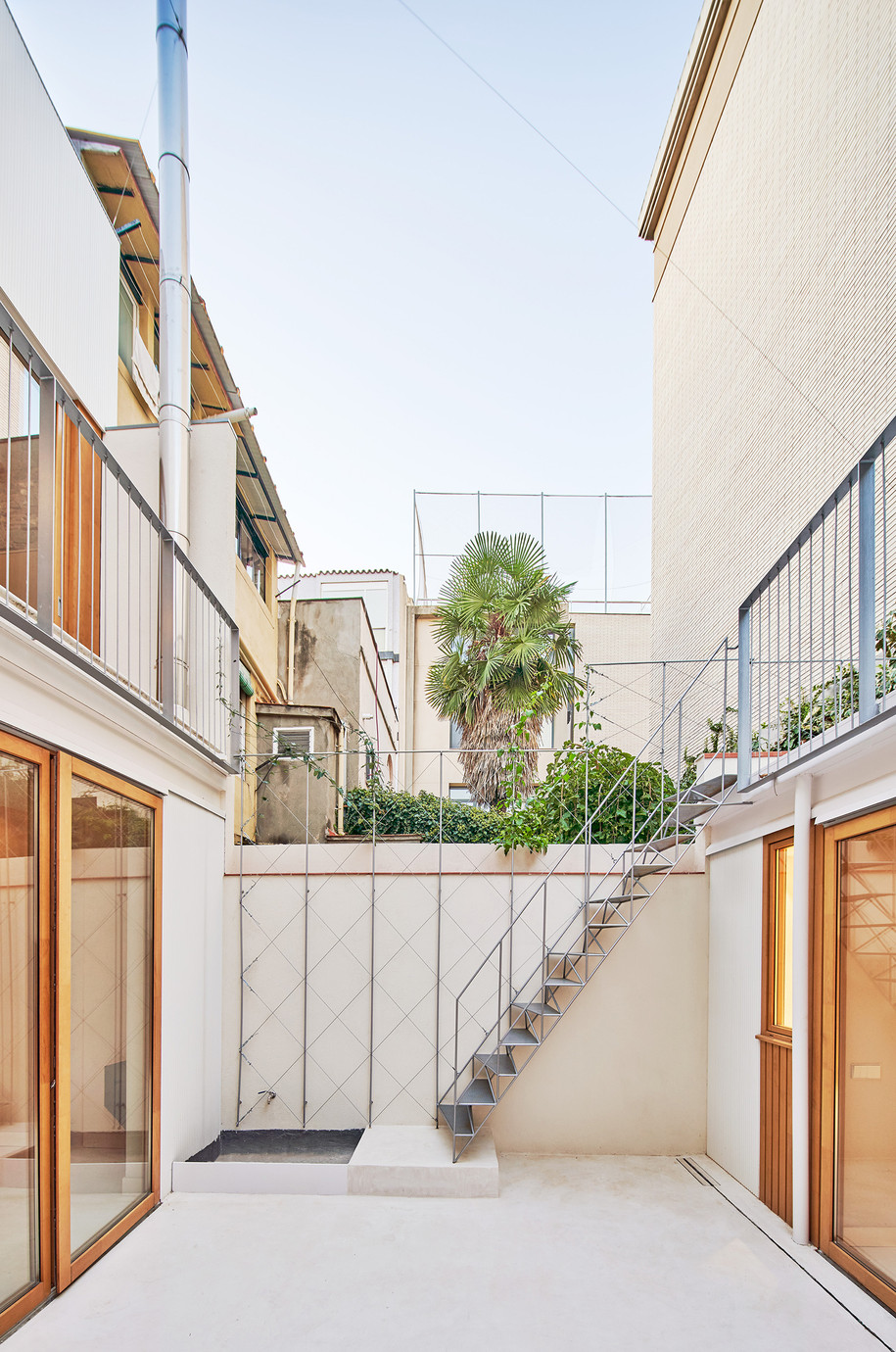
In this way, the staircase is a spot of natural light in winter, and a ventilation chimney in summer, where the adjustable slats control the solar incidence.
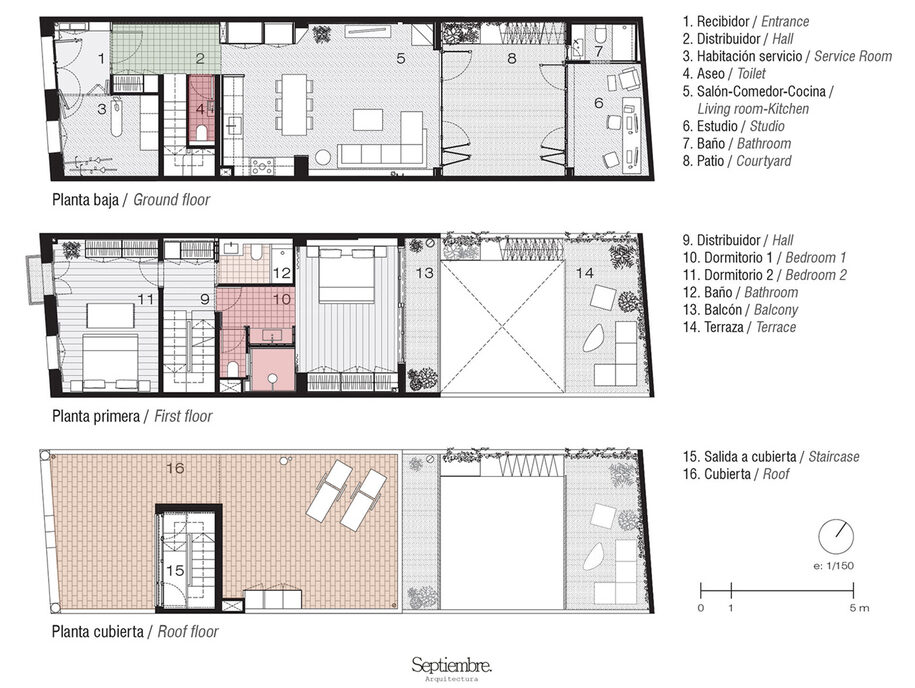 The main room is endowed with a defragmented bathroom with walls that do not reach the ceiling, thus allowing cross ventilation through the staircase and the entrance of light at both ends of the room.
The main room is endowed with a defragmented bathroom with walls that do not reach the ceiling, thus allowing cross ventilation through the staircase and the entrance of light at both ends of the room.
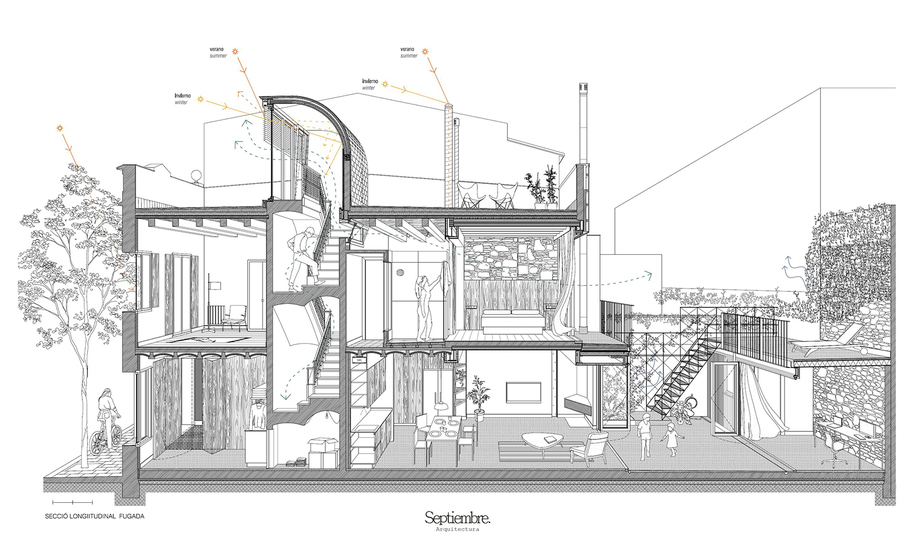
On the ground floor, there is the living-dining room and an open kitchen, so that the space becomes as wide as possible. The balcony doors leading to the patio, fold out, allowing the interior and exterior to unify in a single space.
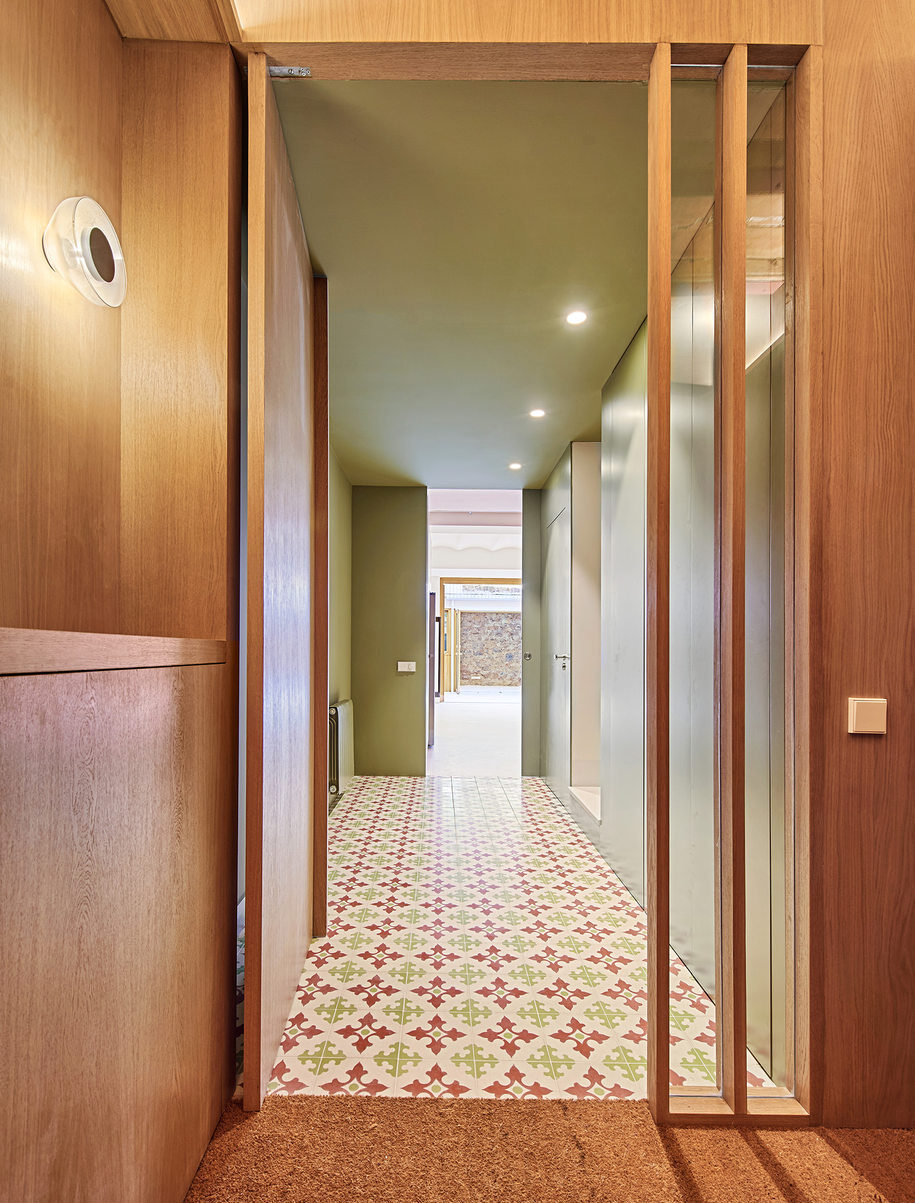
The view of the house from the street, is a two-story facade, covered in pastel shades and wood, that coexists peacefully with its adjacent buildings.
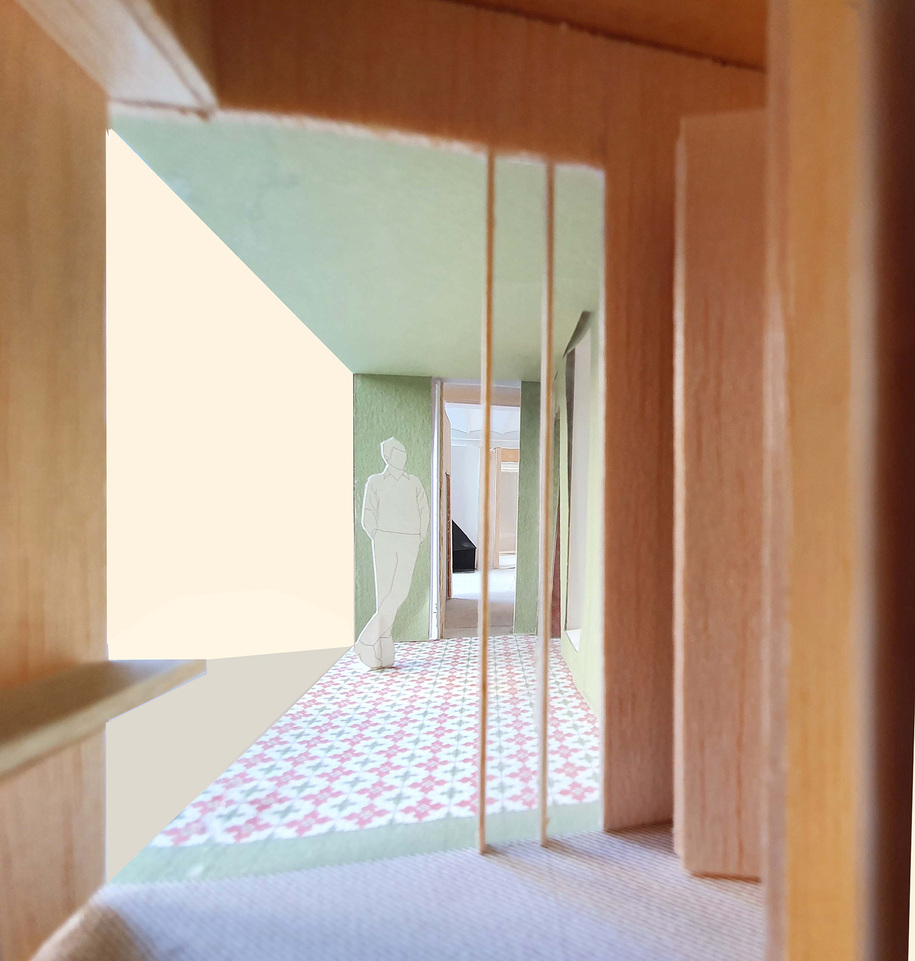
On the contrary, the rear façade is made up of large openings and a white exterior wall that contrasts with the woodwork and exposes elements of the installations.
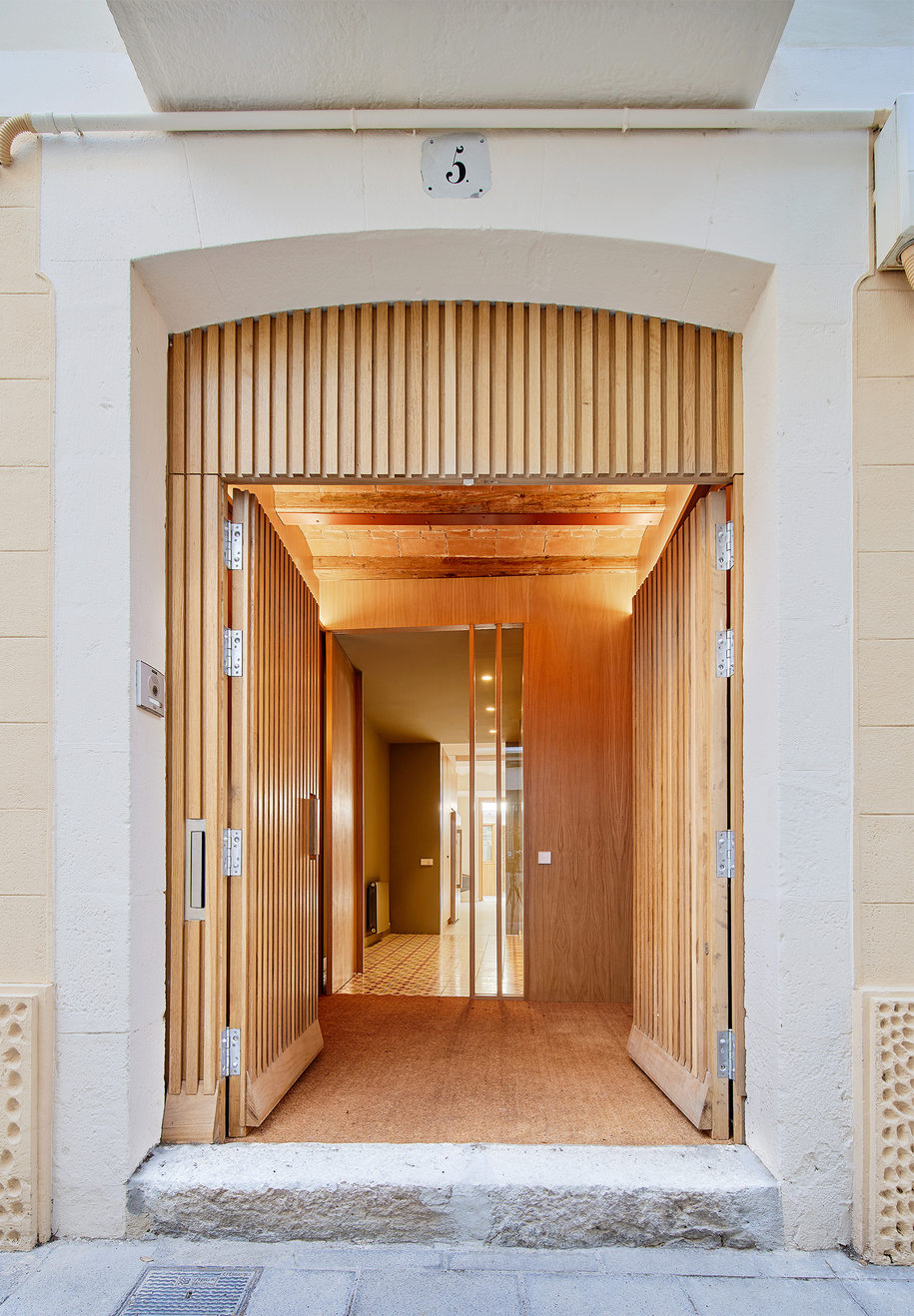
The main entrance of the house is accesible through an oak-lined hall, the original hydraulic floors of which are maintained.
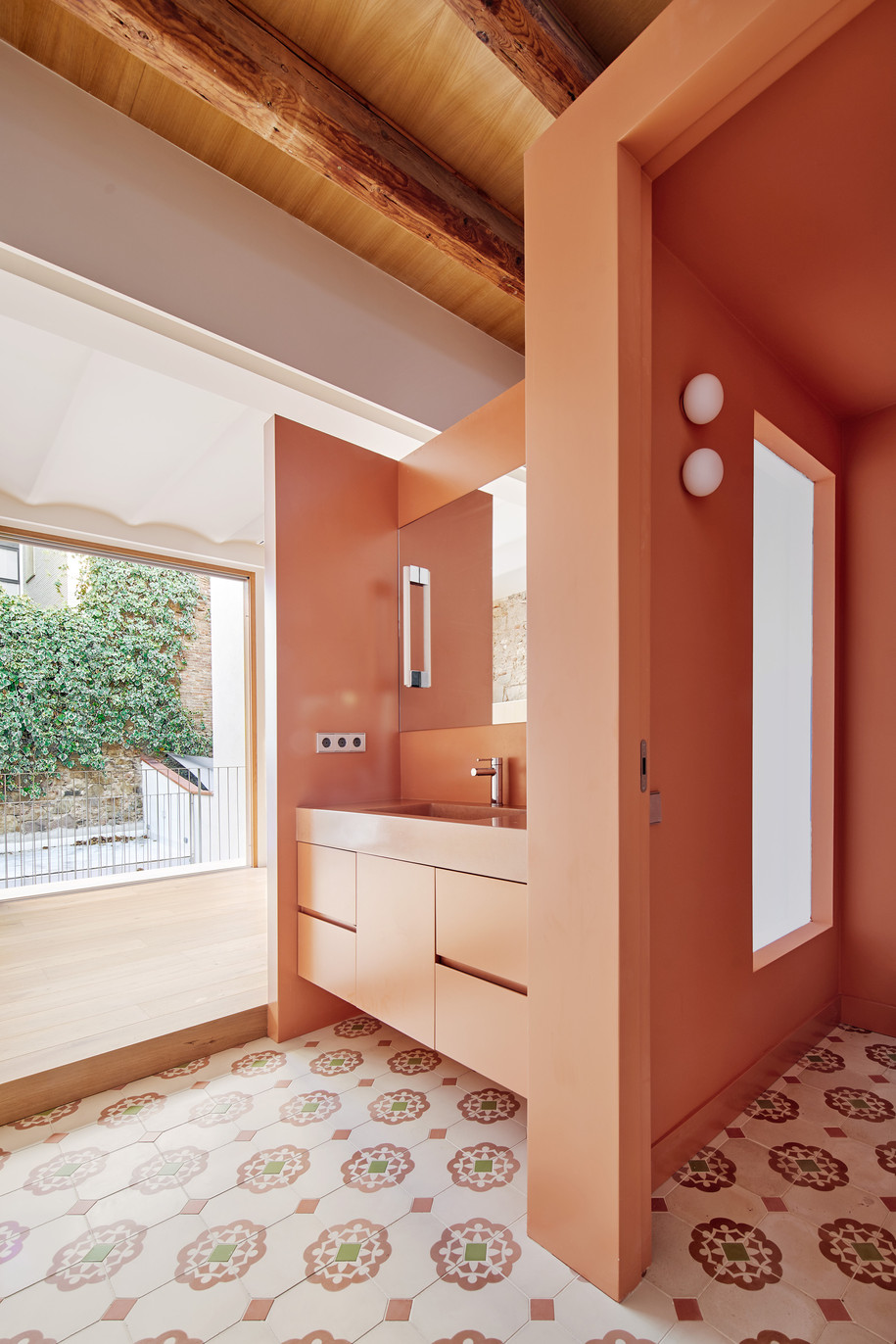
The walls take on the colour tones of the hydraulic parts, green in the distributor, deep reddish in the courtesy toilet and terracotta salmon for the bathroom of the suite.
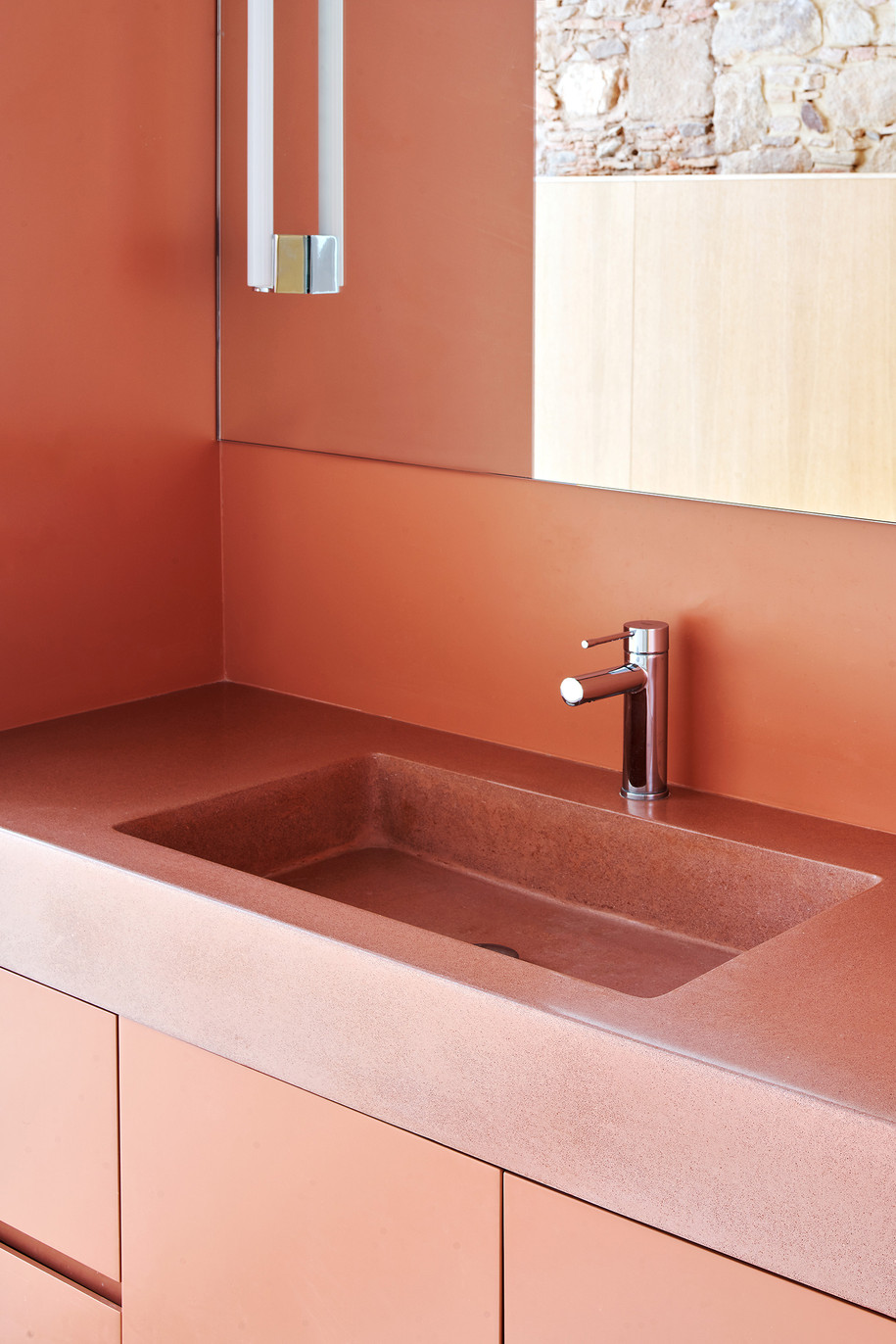
The tailored design of the sinks with the same materials and colours is planned in-depth, as well as the large hydraulic parts that line the walls of the shower.
The rest of the spaces maintain the original ceilings with wooden and metal beams, showing the construction phases of the building.
Thus, the rooms are covered with parquet floors, while the original stone and brick walls are applied in the living room, the head of the suite, the patio and the studio.
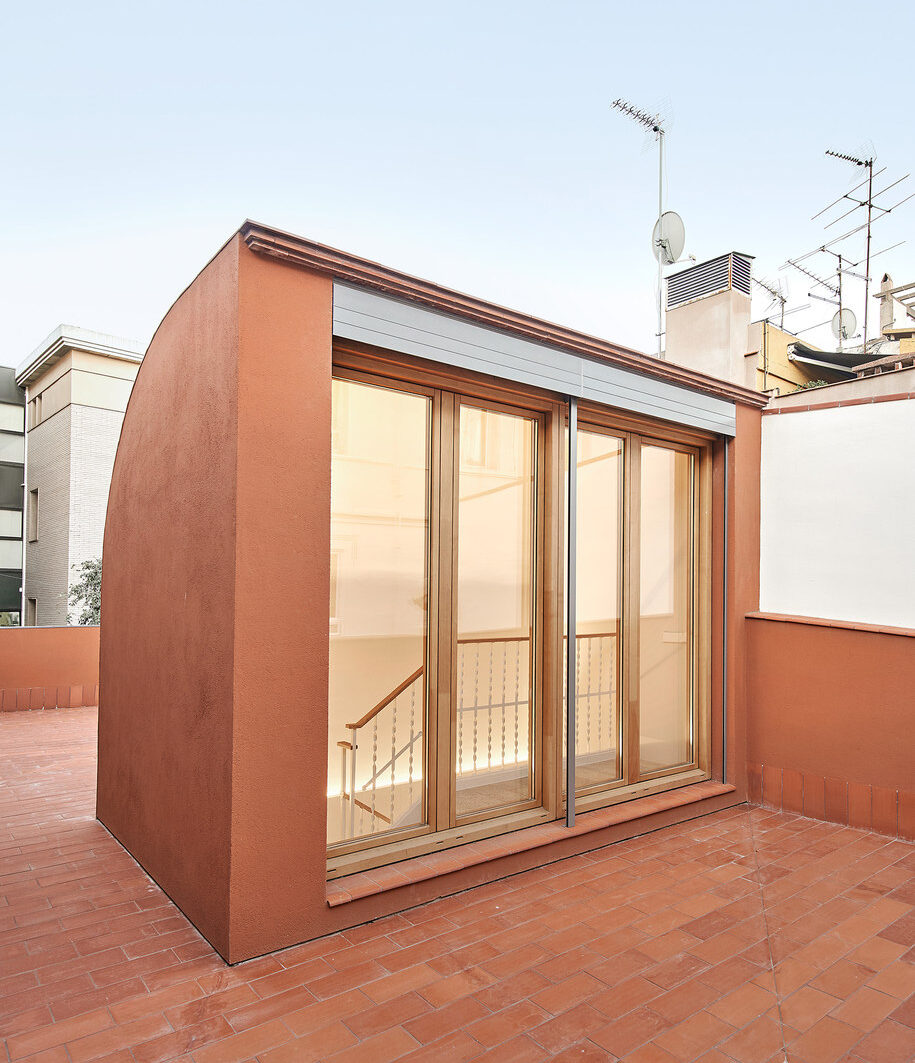
The exterior metal staircase, designed in such a way that it acquires great light, ascends to the walkable roof of the studio, thus taking advantage of all the exterior spaces.
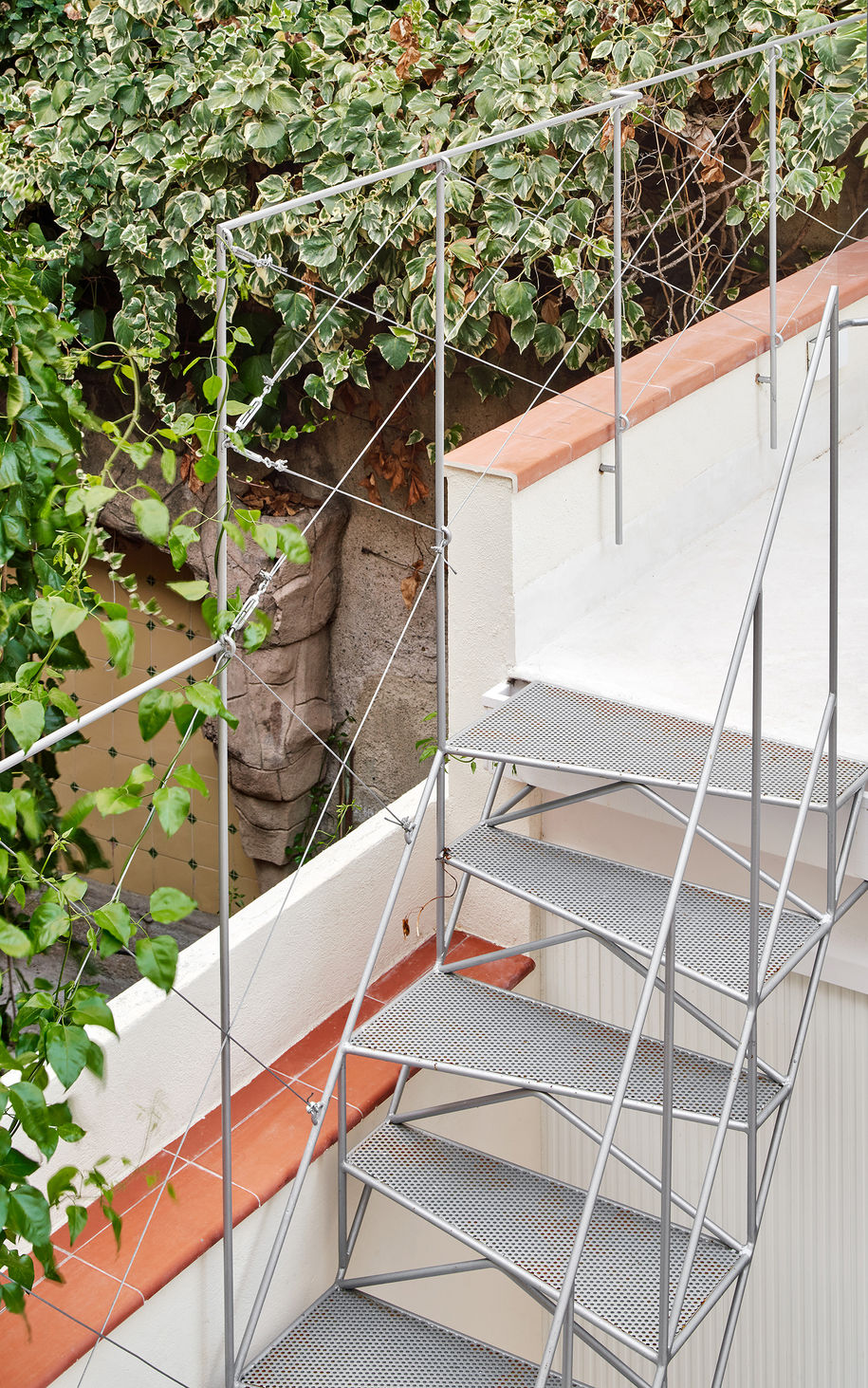
The design of the house aims to remind and bring back, the initial situation, of natural vegetation, and to create a metal structure that arise from the railing of the external staircase and allows the maintenance of the existing vegetation.
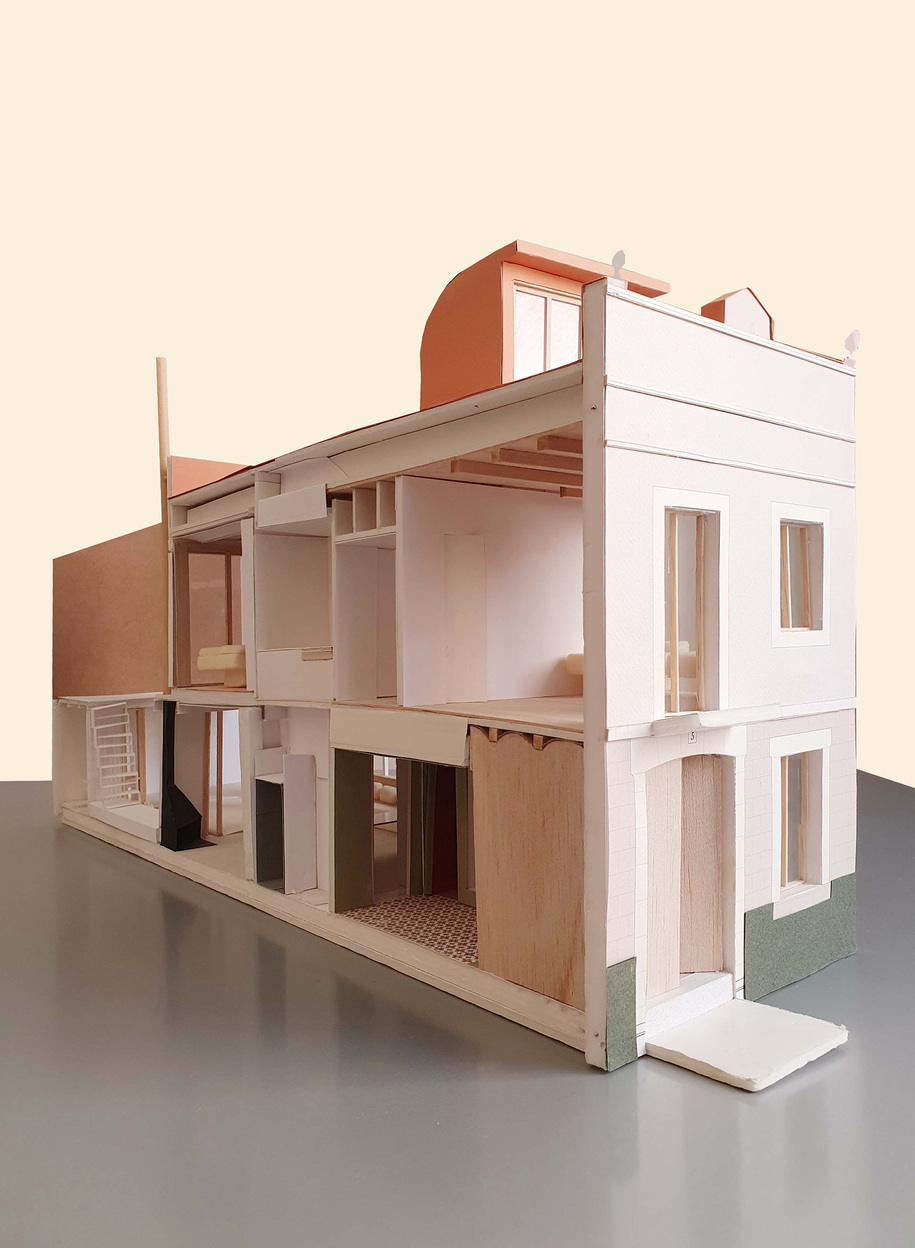
This year, 2021, the project has been selected among the most relevant projects at national level (Spain) during the last 3 years. The Spanish Biennial of Architecture and Urbanism has chosen MIQ project as a finalist for the XV BEAU.
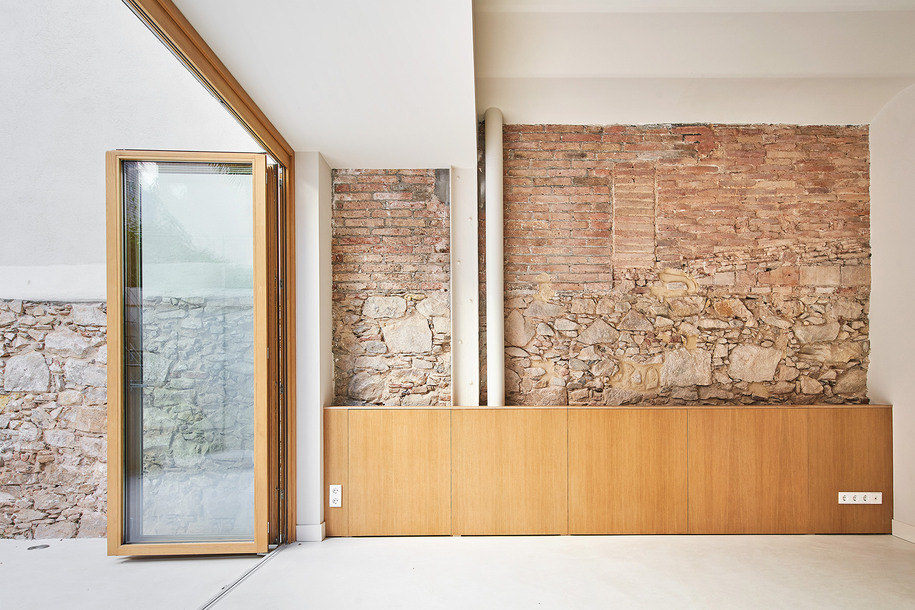
Credits & Details
Team: Septiembre Arquitectura, Sara Baldasano, Damián Figueras, Maddi Urdampilleta
Collaborators: Raúl Heras Technical Architect, Ester Martínez Estructure, Constructor Varela SL, Dllum Iluminación.
Location: Sarrià, Barcelona
Industrial collaboration: Hydraulic floors, new coatings and custom sinks, Huguet Mallorca. Grohe brand taps. Nadal Parquets, natural parquet flooring. Lighting Artémide, Marset, Arkos Light. Microcement floor, Grupo MYM Formentera.
Client: Private
Area: 213 m2
Year: 2019
Photographer: José Hevia
READ ALSO: Law office renovation: a combination of diverse elements of modern and neoclassical architecture | KORDAS Architects