The place is a forested hill close to the small village of Harads, located about eighty kilometers up along the Lule River in the far north of Sweden. Its greatest asset is the vast and magnificent forests, where the new Tree hotel was started as a response to the growing interest in the wild nature and ecotourism.
It establishes a last outpost, or a first base station, on the border between contemporary cultured society and an untouched natural environment. The starting point of the Mirrorcube is the relationship between man and nature. Its character, both camouflaged contextual and abstract deviant, is inspired by an observation of how we approach nature both as something enticing but also challenging. A paradox of the search for an original and authentic experience, combined with the high-tech materials and advanced
equipment we believe we need to get really close to nature.
The Mirrorcube is a simple hut in the trees, a lightweight aluminum structure mounted directly on the tree trunk of a tall pine. The entire volume, a 4x4x4 meter cube, is clad in highly reflective glass, the outside of which reflects the surroundings and the sky, creating a camouflaged place among the treetops. The interior is made of plywood and freely positioned windows open up to a 360 degrees view of the surroundings.
The cabin offers a living for two people; a king size bed, a small kitchenette and bathroom, as well as a living room and a roof terrace. Access is via a rope ladder or a rope bridge attached to the adjacent trees. The project is realized entirely with local resources and craftsmanship from around Harads.
The Treehotel is run by Brittas Pensionat, which also manages the common service facilities that holds complementary functions; bath, sauna, and a planned chapel. The first five tree rooms were completed in 2010.
Facts & Credits:
ARCHITECT: THAM & VIDEGÅRD ARKITEKTER
Responsible architects: Bolle Tham and Martin Videgård.
Project architect: Andreas Helgesson.
Assistant architects: Mia Nygren, Julia Gudiel Urbano.
STRUCTURAL ENGINEERS: SWECO, Egil Bartos (structure/construction)
SP Sveriges Tekniska Forskningsinstitut, Anders Gustafsson (statics)
PHOTOGRAPHER: Åke E:son Lindman, Lindman Photography
CLIENT: Treehotel AB, Britta och Kent Lindvall
LIGHTING: Armatur BIRD, design Tham & Videgård for Ateljé Lyktan.
BUILDER: Bomek AB
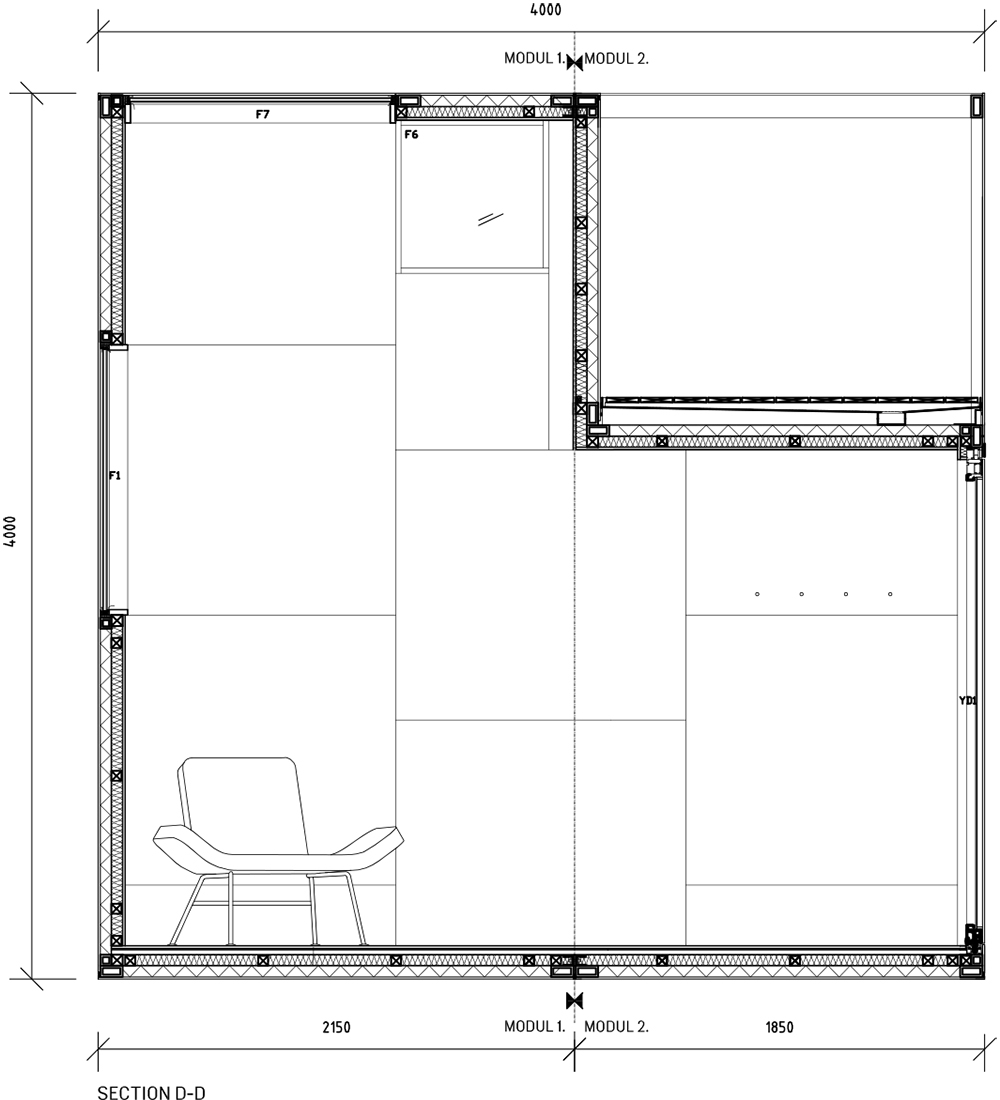 THAM & VIDEGÅRD / TREE HOTEL, MIRRORCUBE, SECTION
THAM & VIDEGÅRD / TREE HOTEL, MIRRORCUBE, SECTION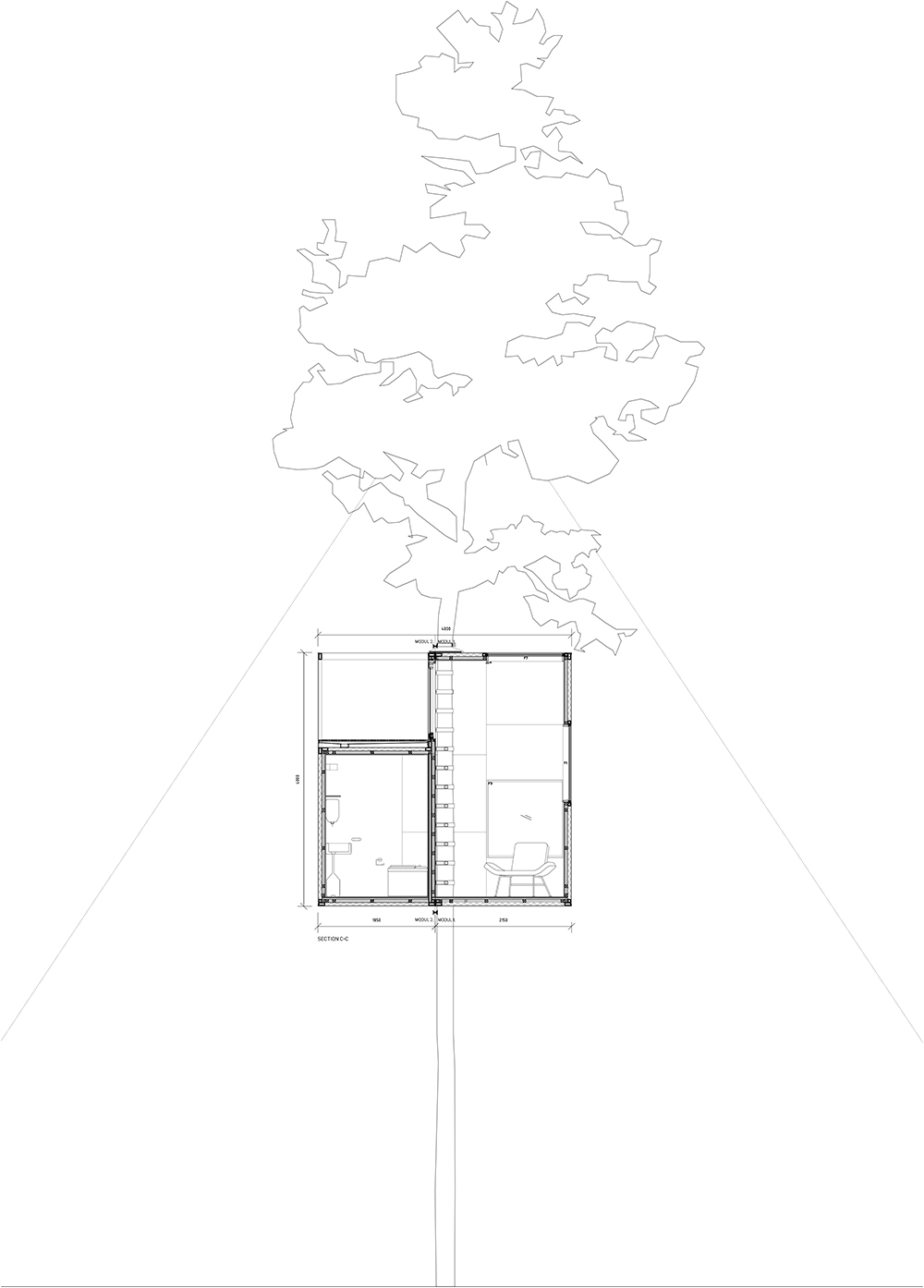 THAM & VIDEGÅRD / TREE HOTEL, MIRRORCUBE, SECTION
THAM & VIDEGÅRD / TREE HOTEL, MIRRORCUBE, SECTION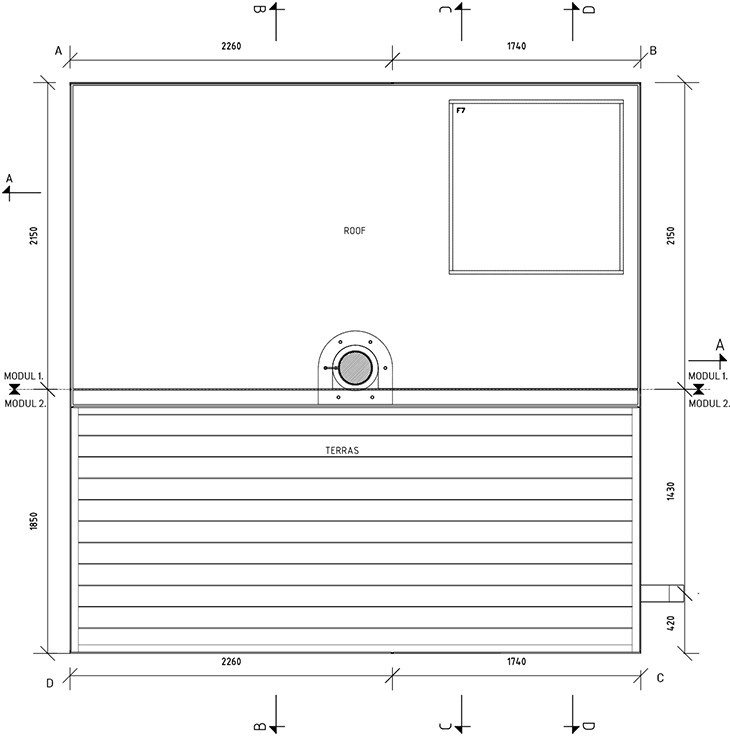 THAM & VIDEGÅRD / TREE HOTEL, MIRRORCUBE, ROOF PLAN
THAM & VIDEGÅRD / TREE HOTEL, MIRRORCUBE, ROOF PLAN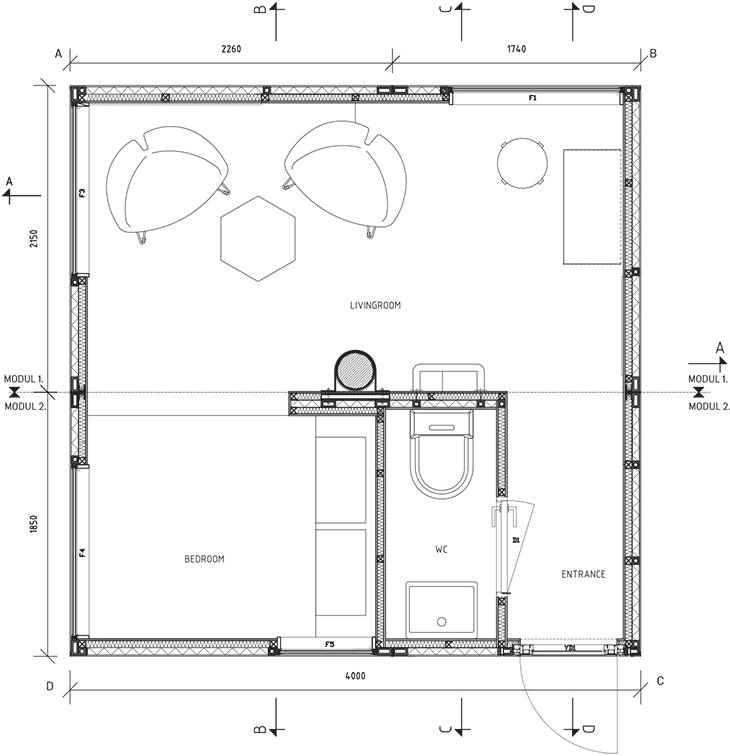 THAM & VIDEGÅRD / TREE HOTEL, MIRRORCUBE, ENTRANCE PLAN
THAM & VIDEGÅRD / TREE HOTEL, MIRRORCUBE, ENTRANCE PLAN THAM & VIDEGÅRD / TREE HOTEL, MIRRORCUBE, AXONOMETRIC
THAM & VIDEGÅRD / TREE HOTEL, MIRRORCUBE, AXONOMETRIC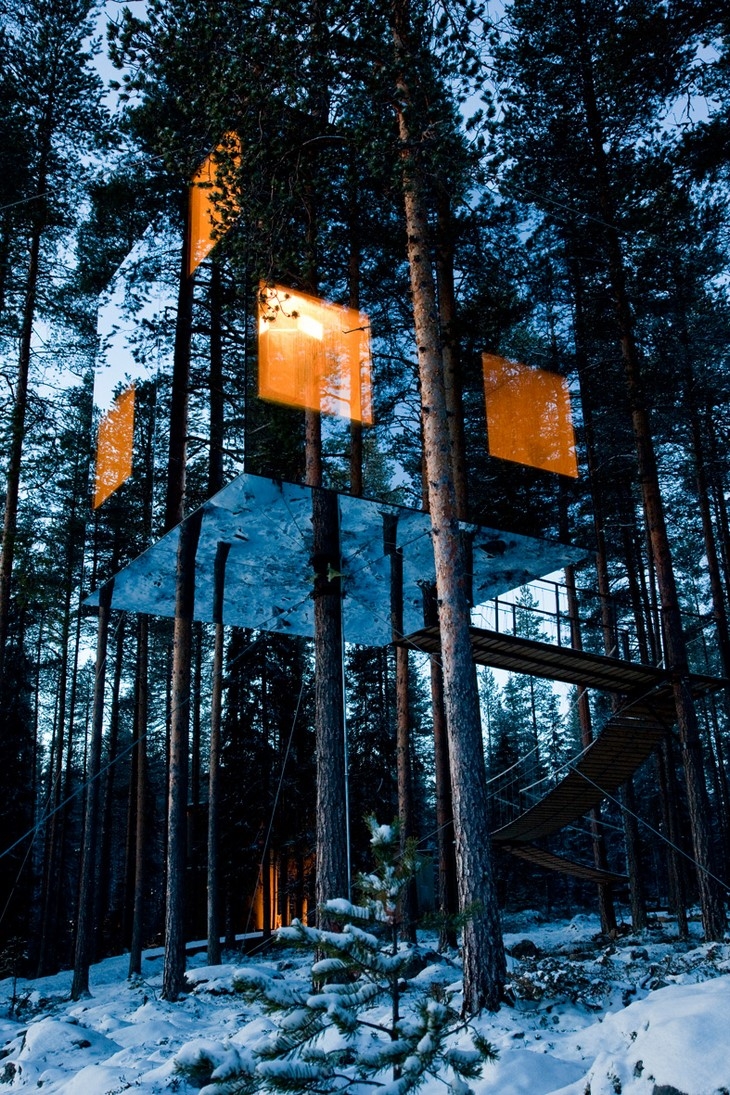 THAM & VIDEGÅRD / TREE HOTEL, MIRRORCUBE
THAM & VIDEGÅRD / TREE HOTEL, MIRRORCUBE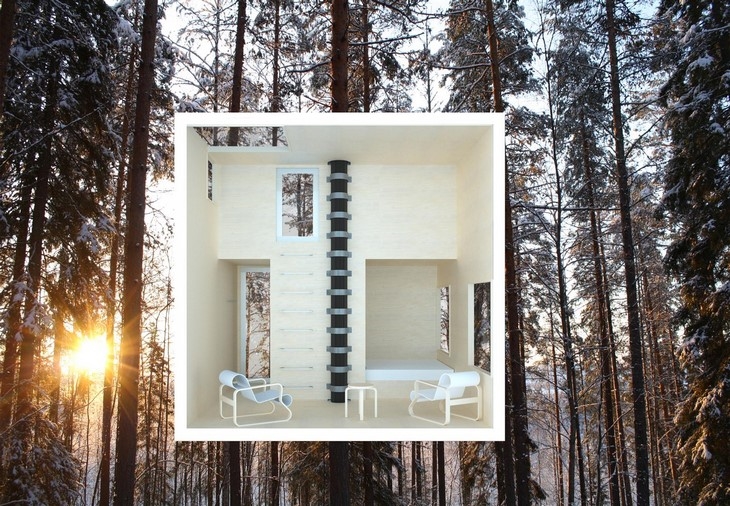 THAM & VIDEGÅRD / TREE HOTEL, MIRRORCUBE
THAM & VIDEGÅRD / TREE HOTEL, MIRRORCUBE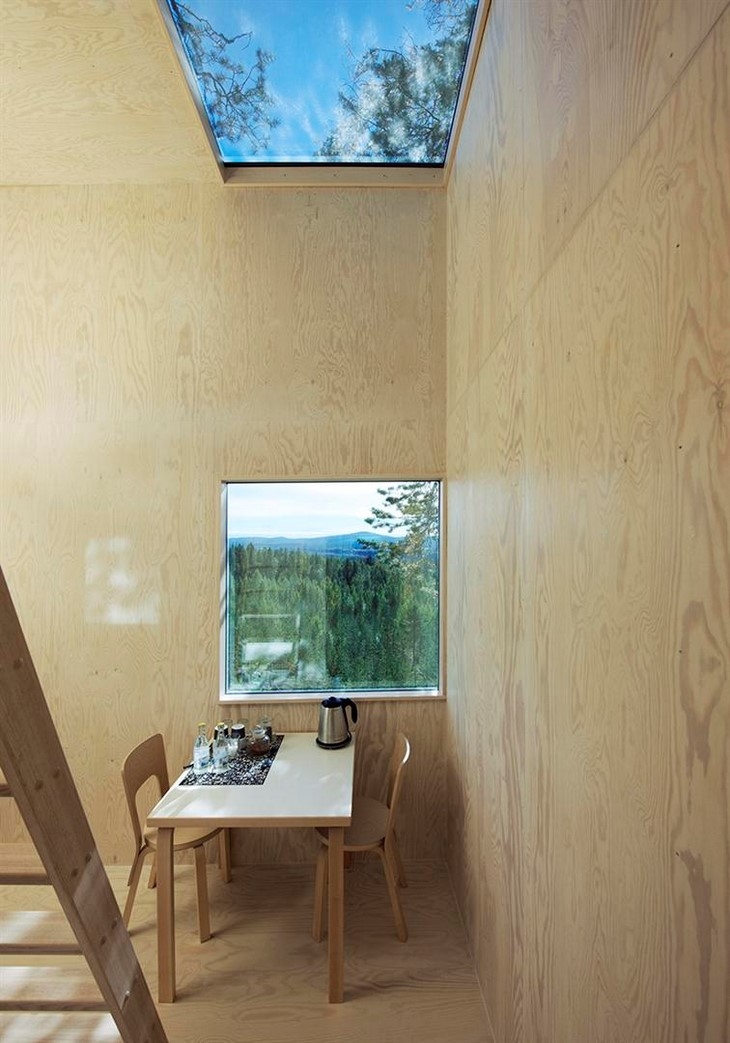 THAM & VIDEGÅRD / TREE HOTEL, MIRRORCUBE
THAM & VIDEGÅRD / TREE HOTEL, MIRRORCUBE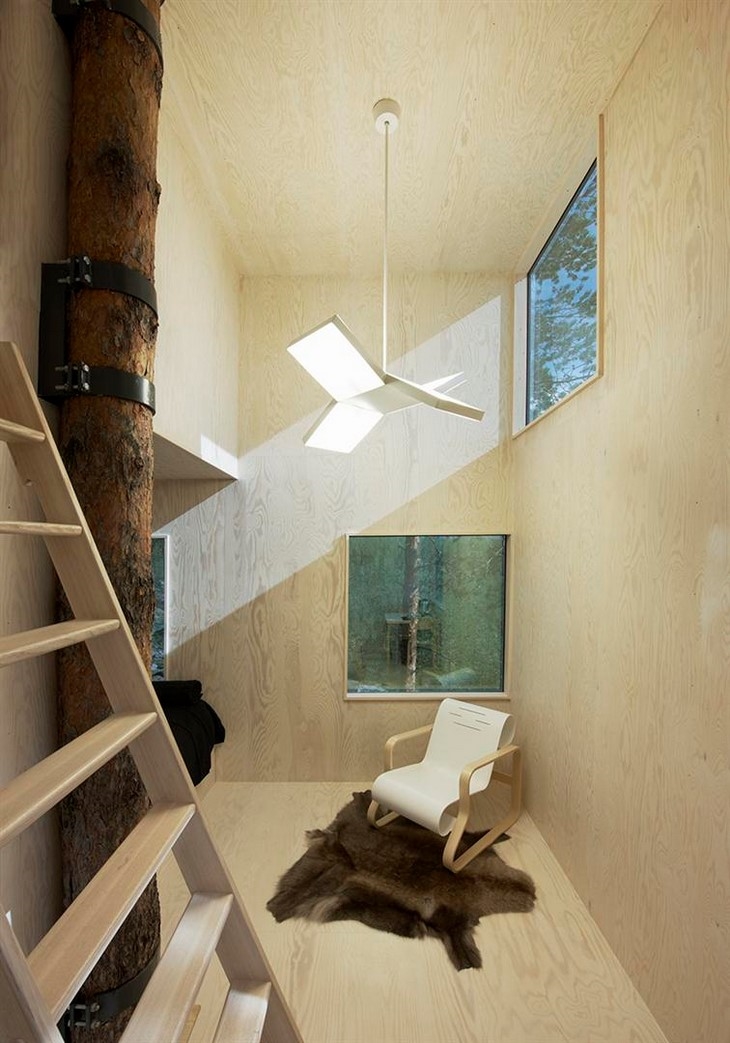 THAM & VIDEGÅRD / TREE HOTEL, MIRRORCUBE
THAM & VIDEGÅRD / TREE HOTEL, MIRRORCUBE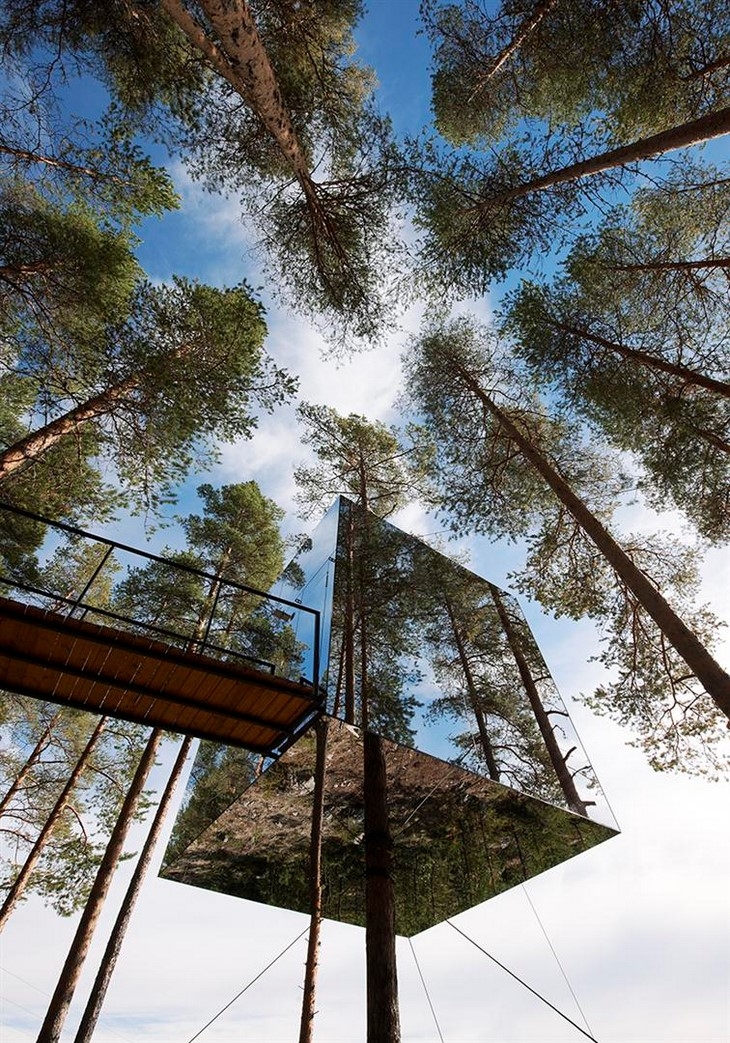 THAM & VIDEGÅRD / TREE HOTEL, MIRRORCUBE
THAM & VIDEGÅRD / TREE HOTEL, MIRRORCUBE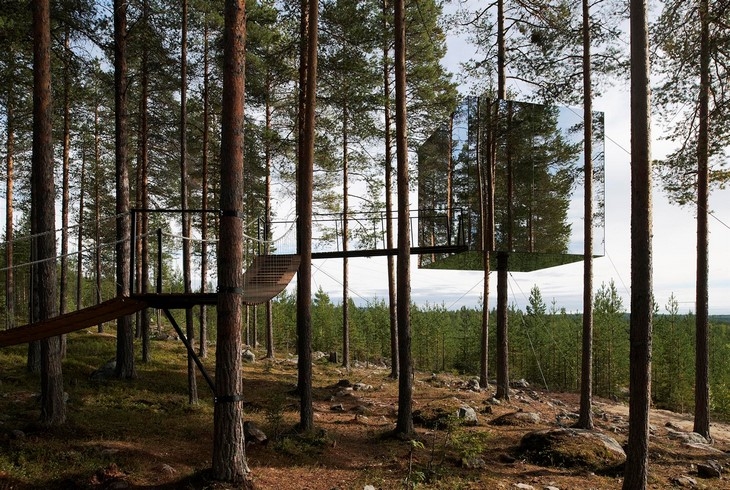 THAM & VIDEGÅRD / TREE HOTEL, MIRRORCUBE
THAM & VIDEGÅRD / TREE HOTEL, MIRRORCUBEREAD ALSO: wonderWALL AT LISBON / LIKEARCHITECTS