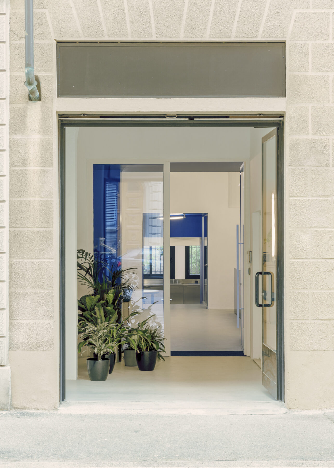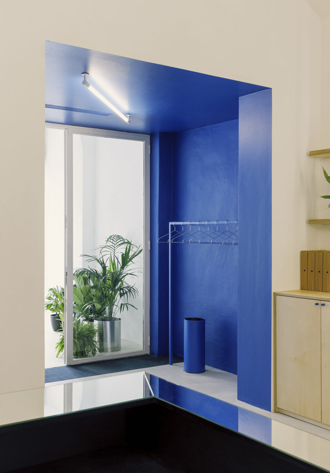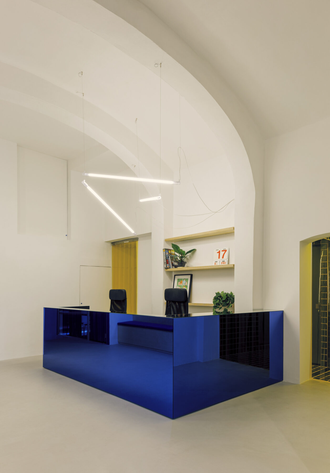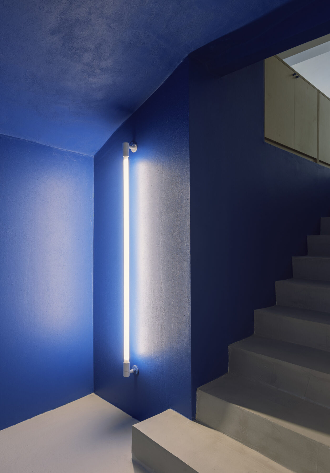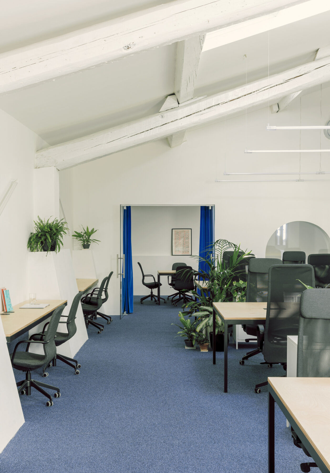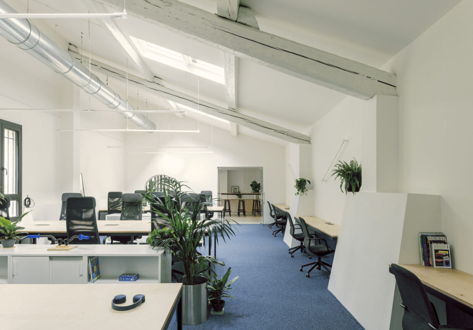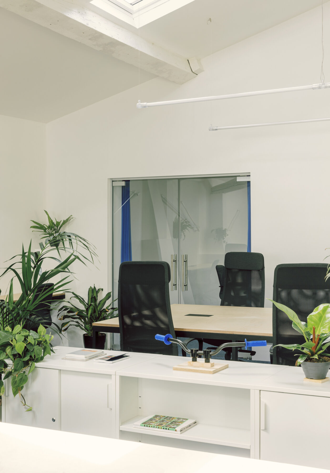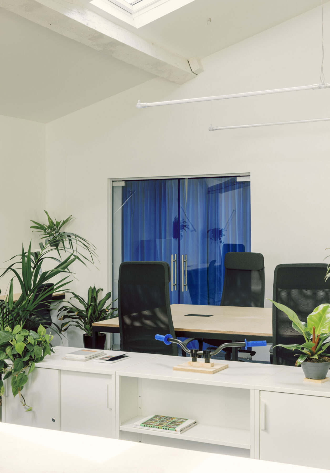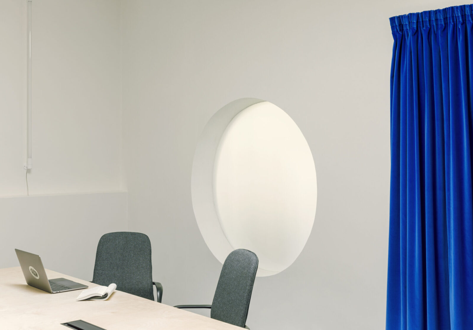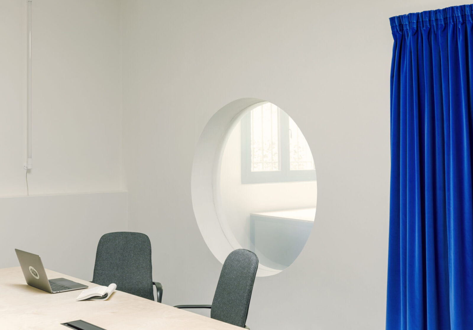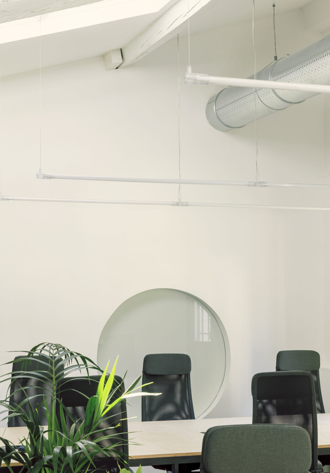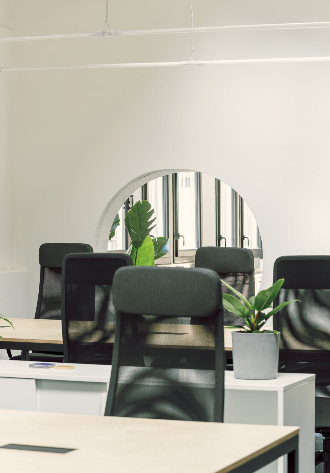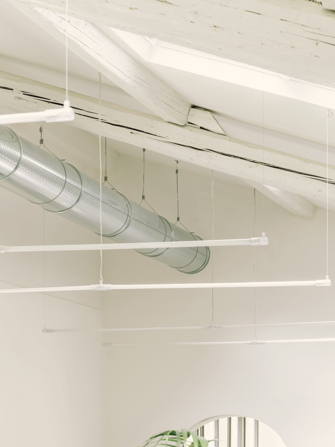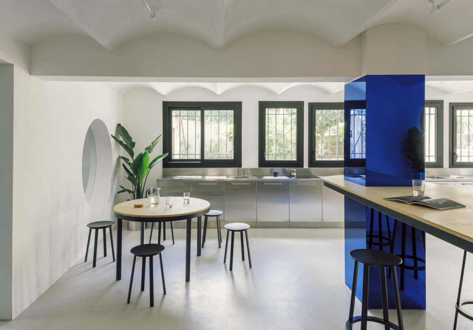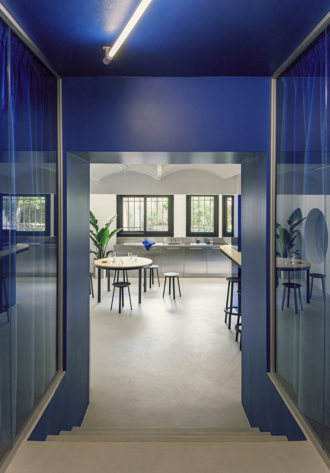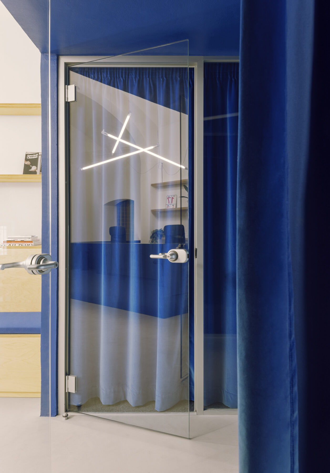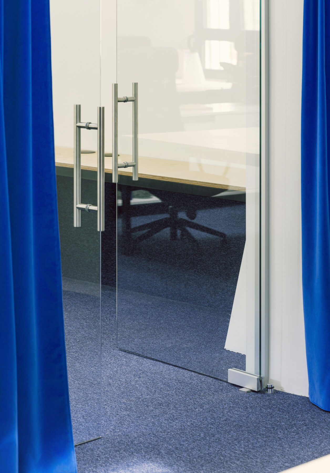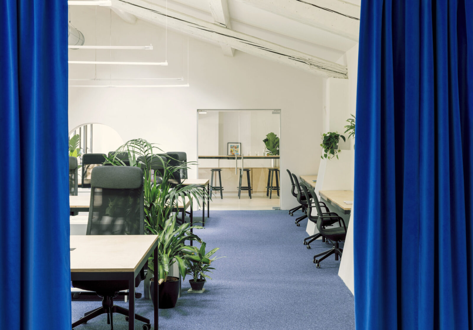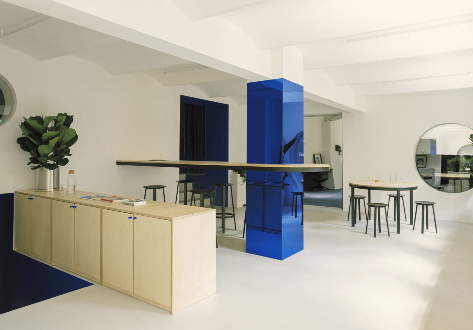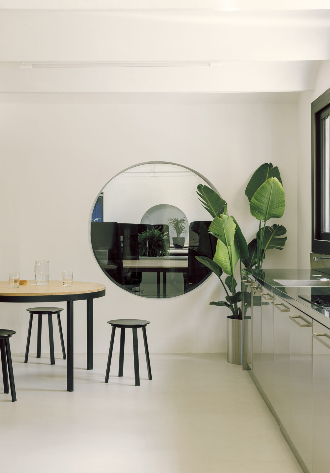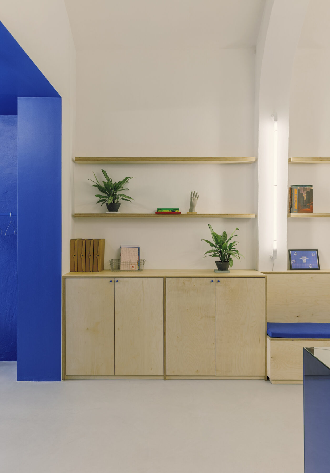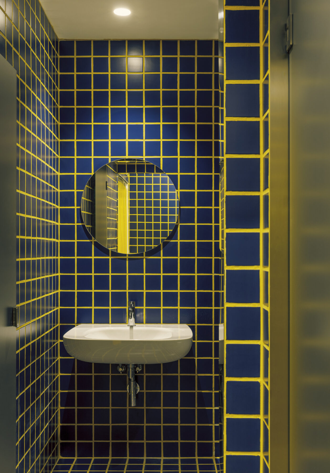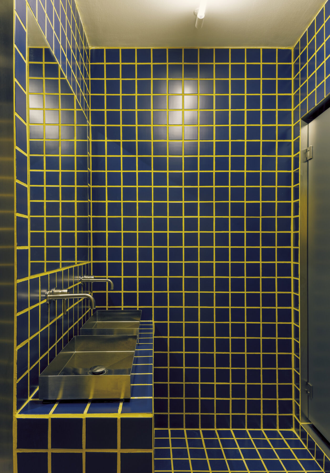The project, designed by AFSa studio concerns the extension of Monogrid’s headquarters, located in Via Vittorio Emanuele II in Florence, inside a former mattress factory.
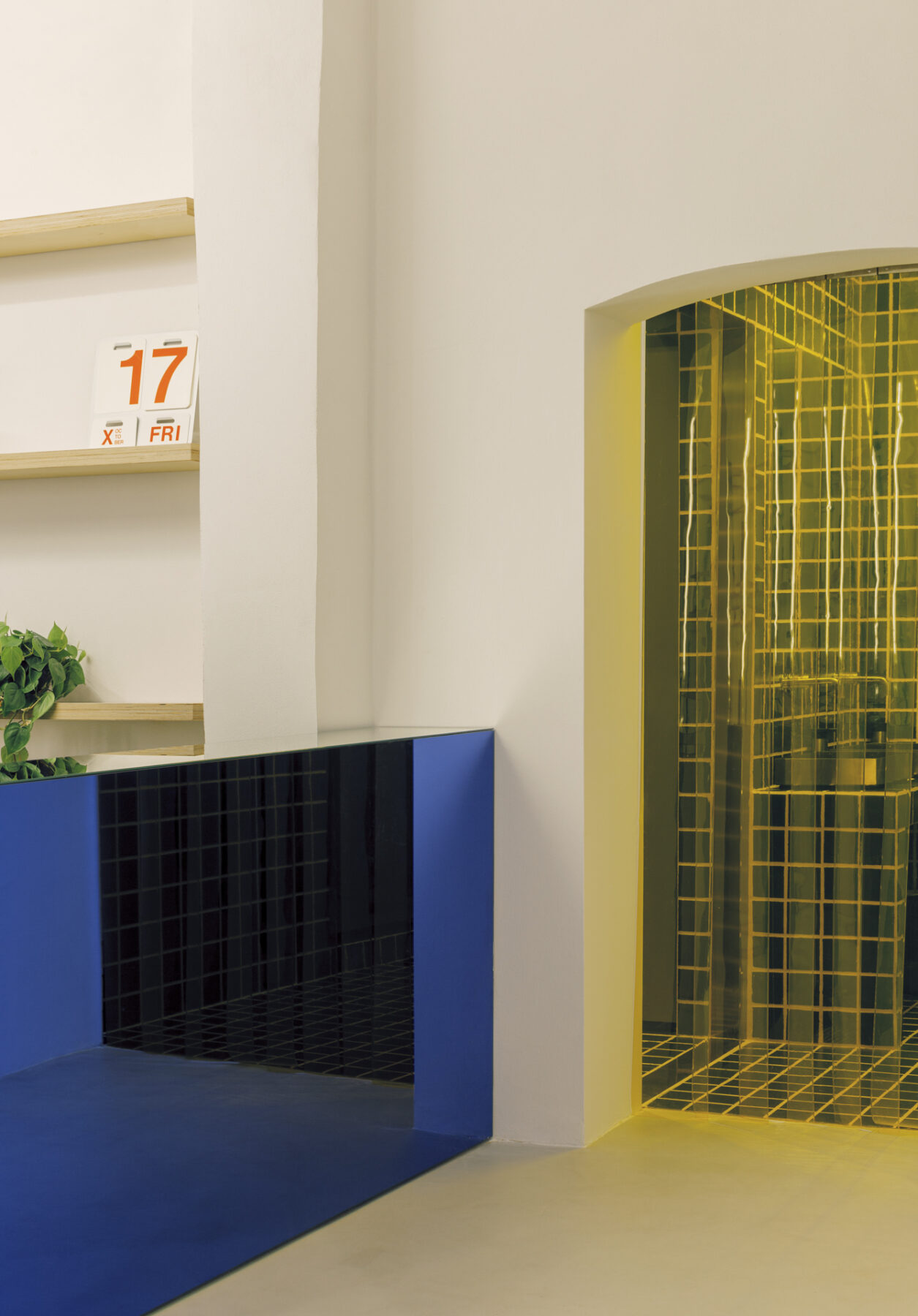
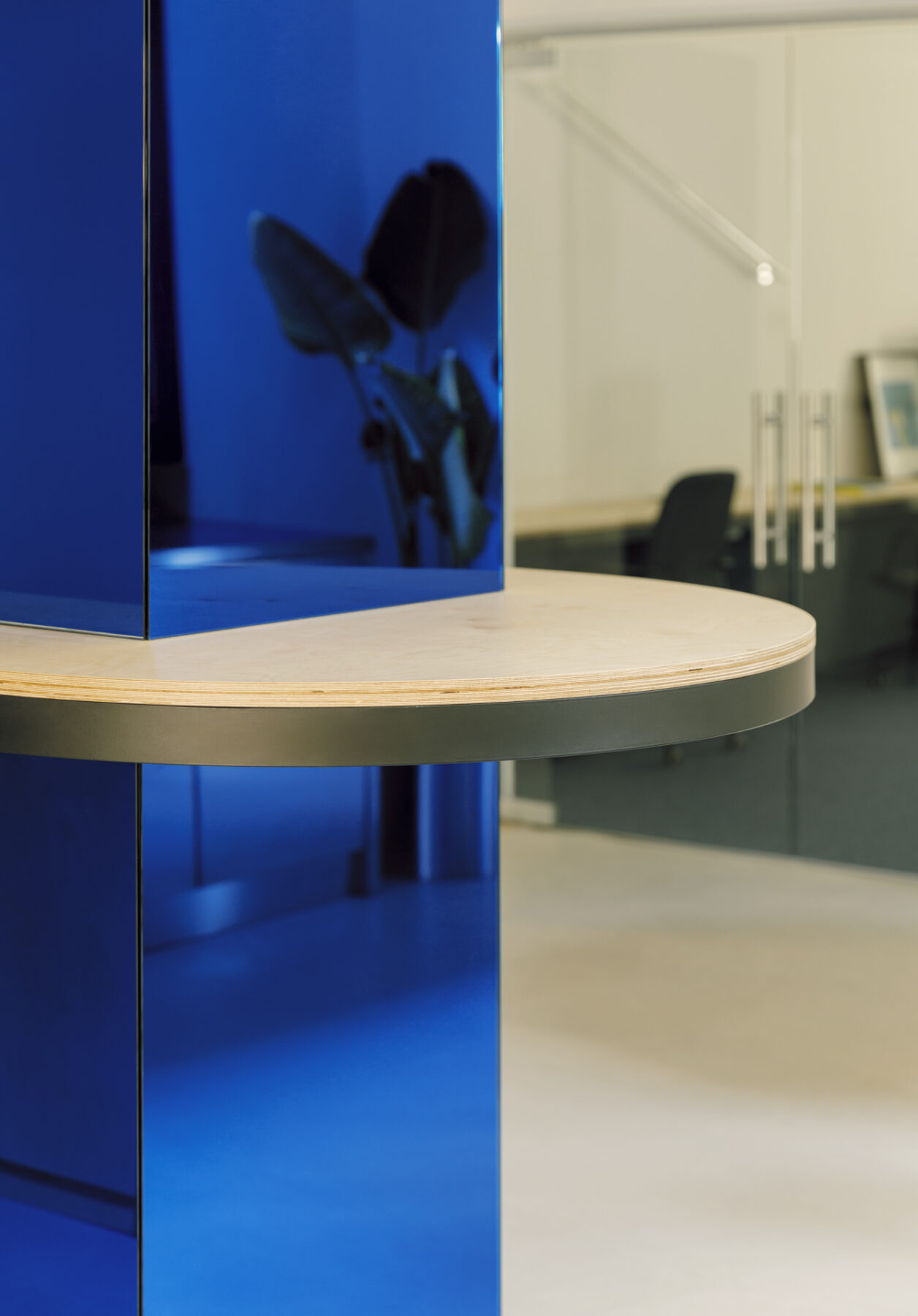
The previous artisanal destination of the place contributes to create hybrid spaces where creativity and technology, distinctive traits of the agency, come together in an environment characterised by a lively colour palette and the use of multiple materials.
The entrance welcomes visitors and directs them via a short flight of stairs to the recreational space of the office, a central point in terms of both function and distribution.
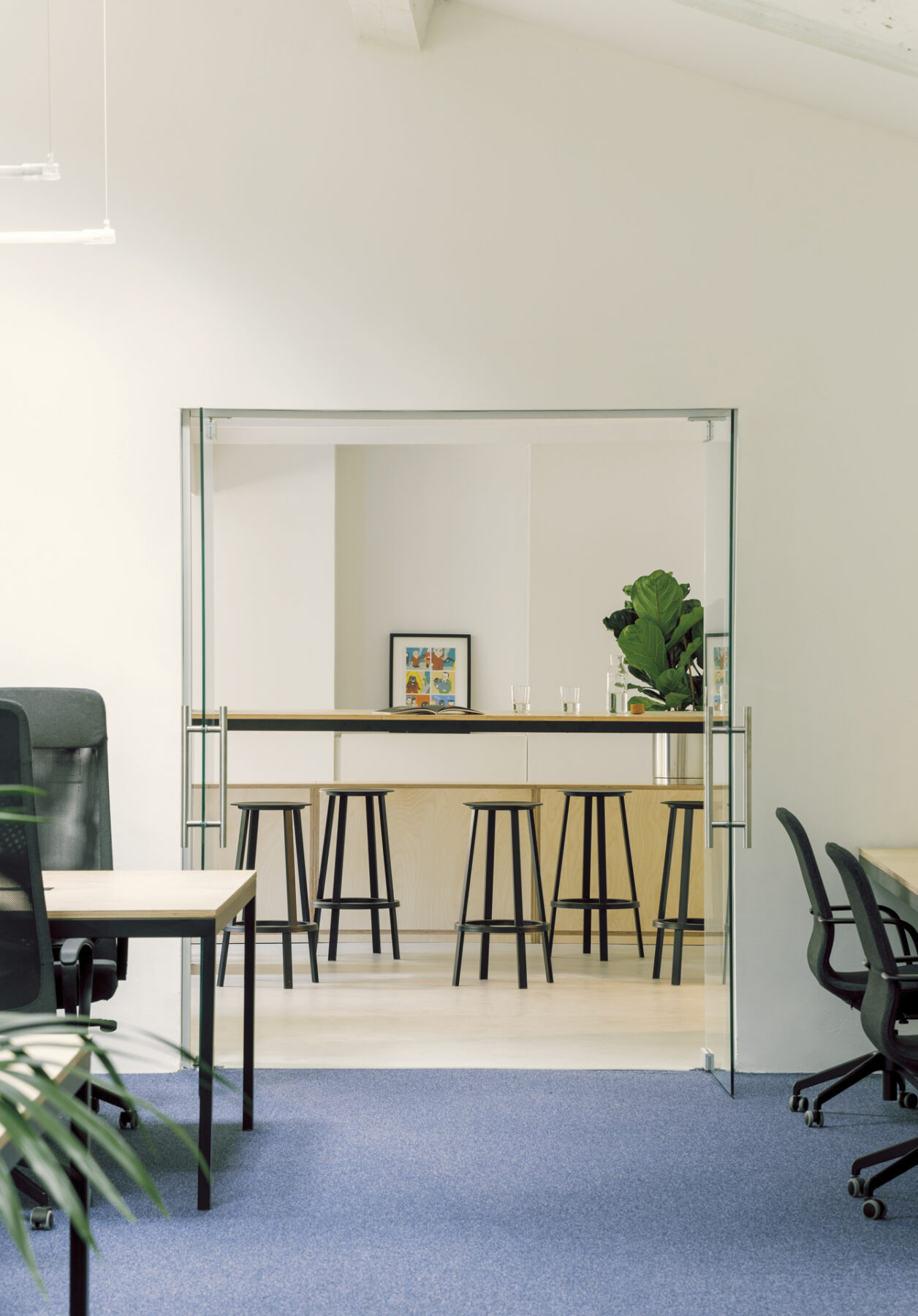
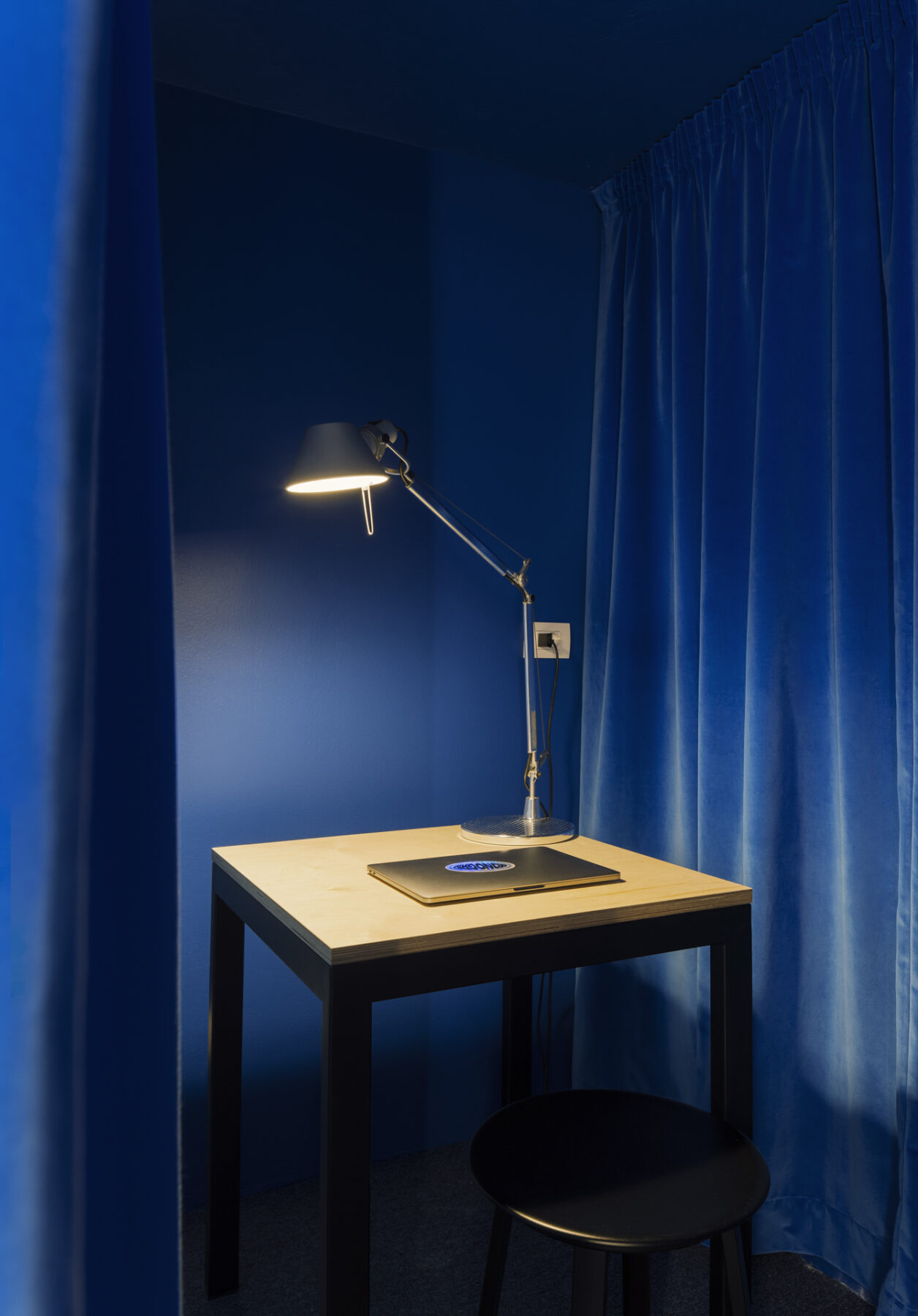
A series of circular openings visually connect the different sections of the office, creating a play of visual rebounds between brushed steel elements, mirrored surfaces, micro-concrete and surfaces enamelled in the company colours.
The volumetrically distinct offices are lit by diffused zenithal light from the pitched roof. Carpeted flooring, iron and birch plywood furniture and artificial lighting give the spaces a calm and comfortable atmosphere, perfect for stimulating employee productivity and well-being.
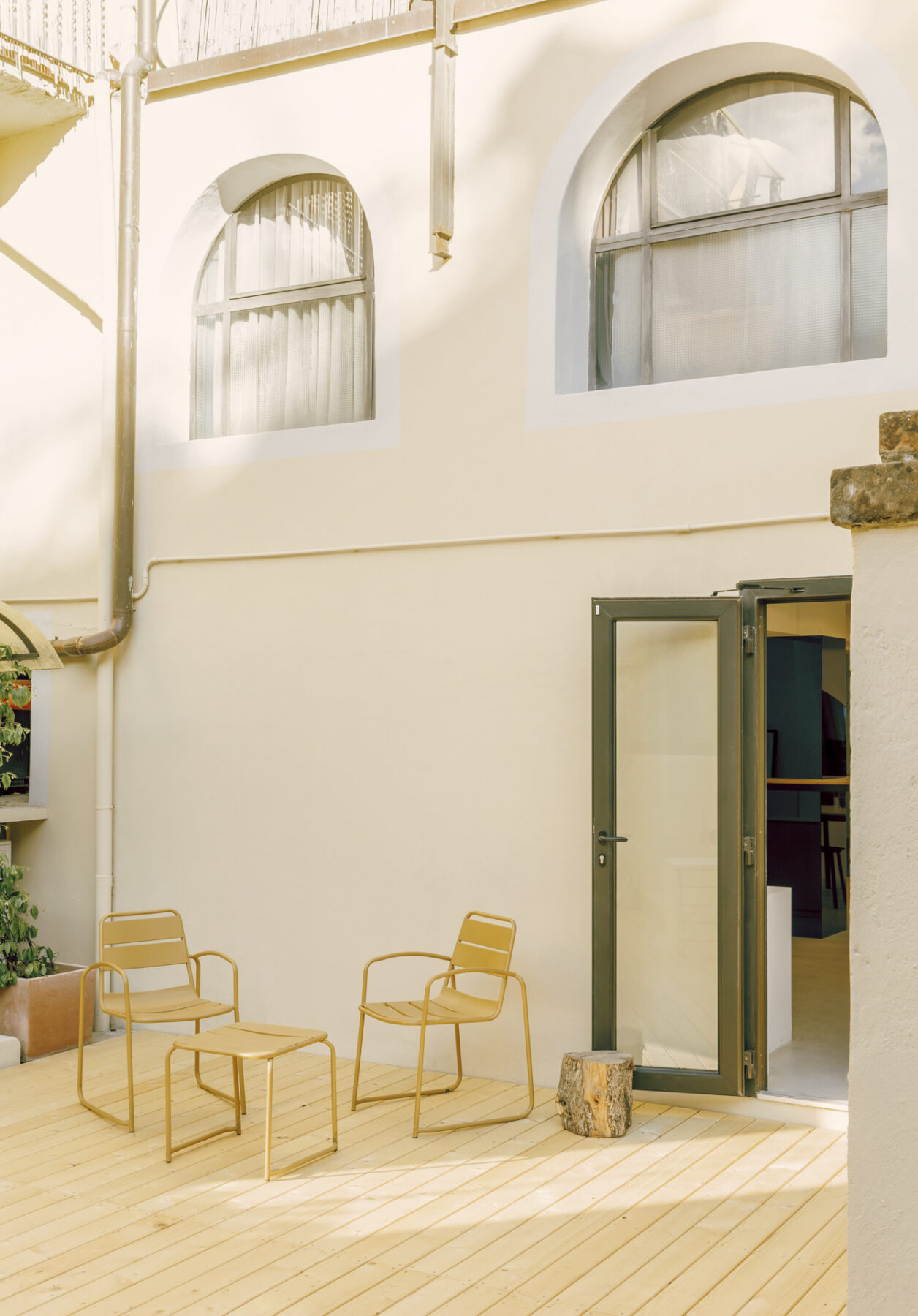
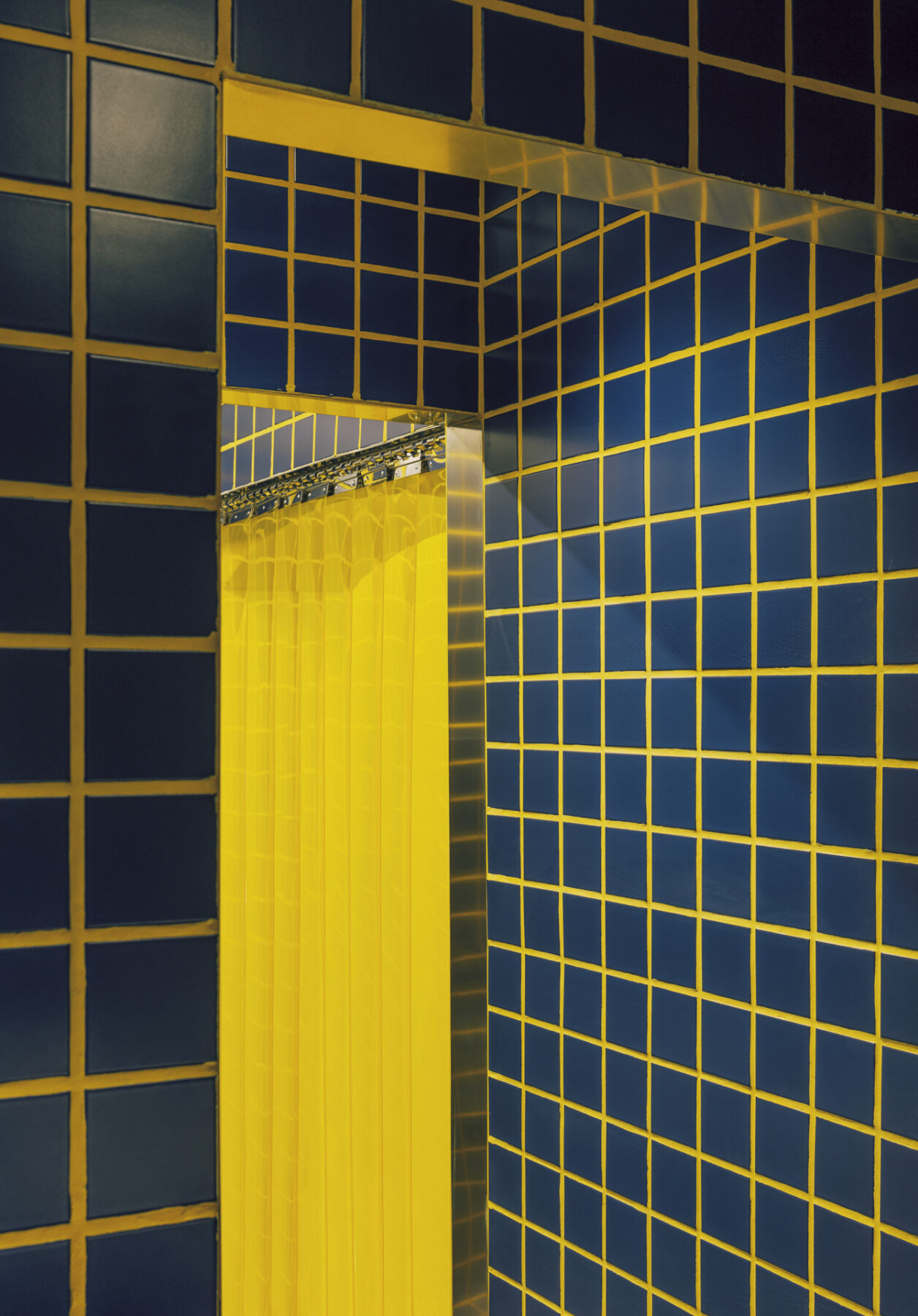
Plans
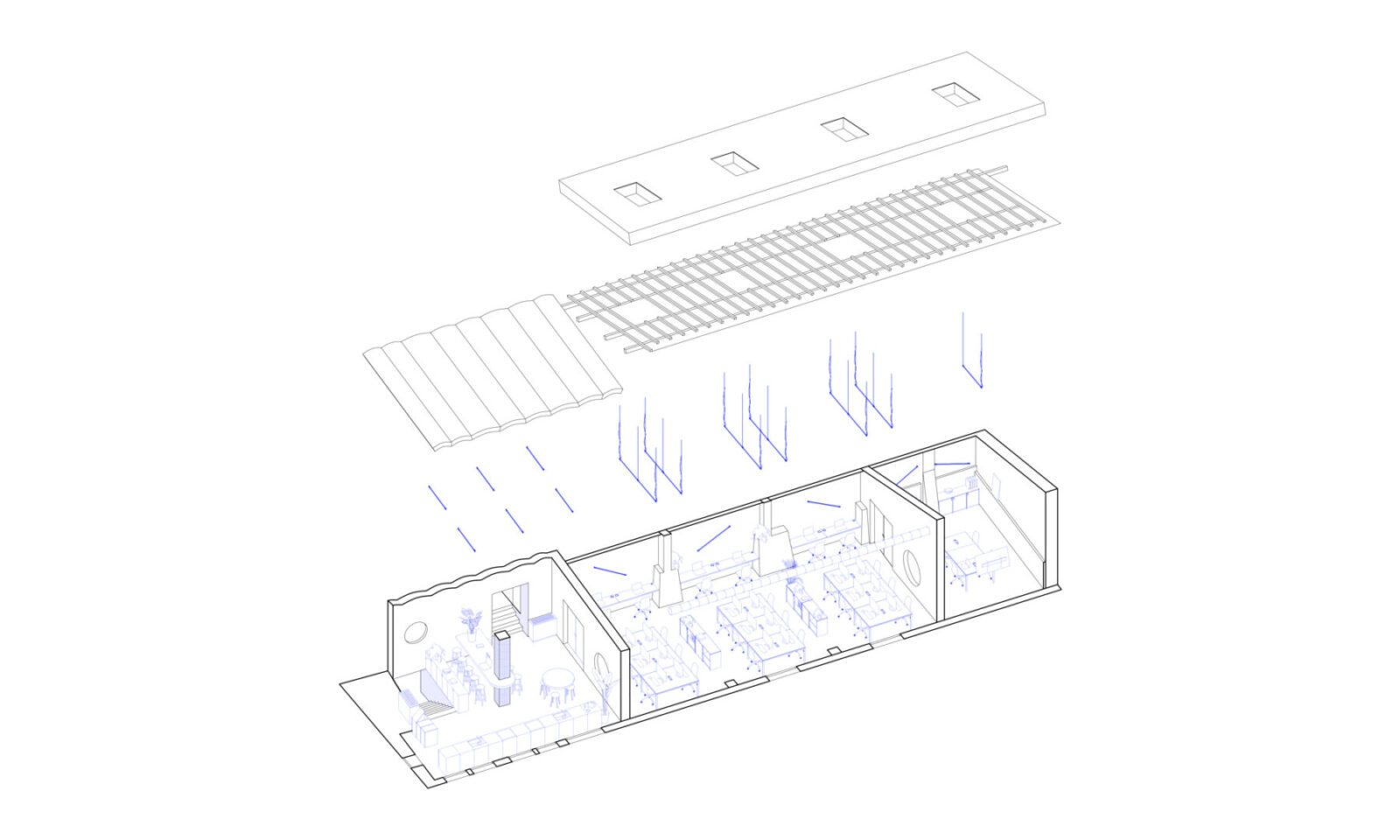
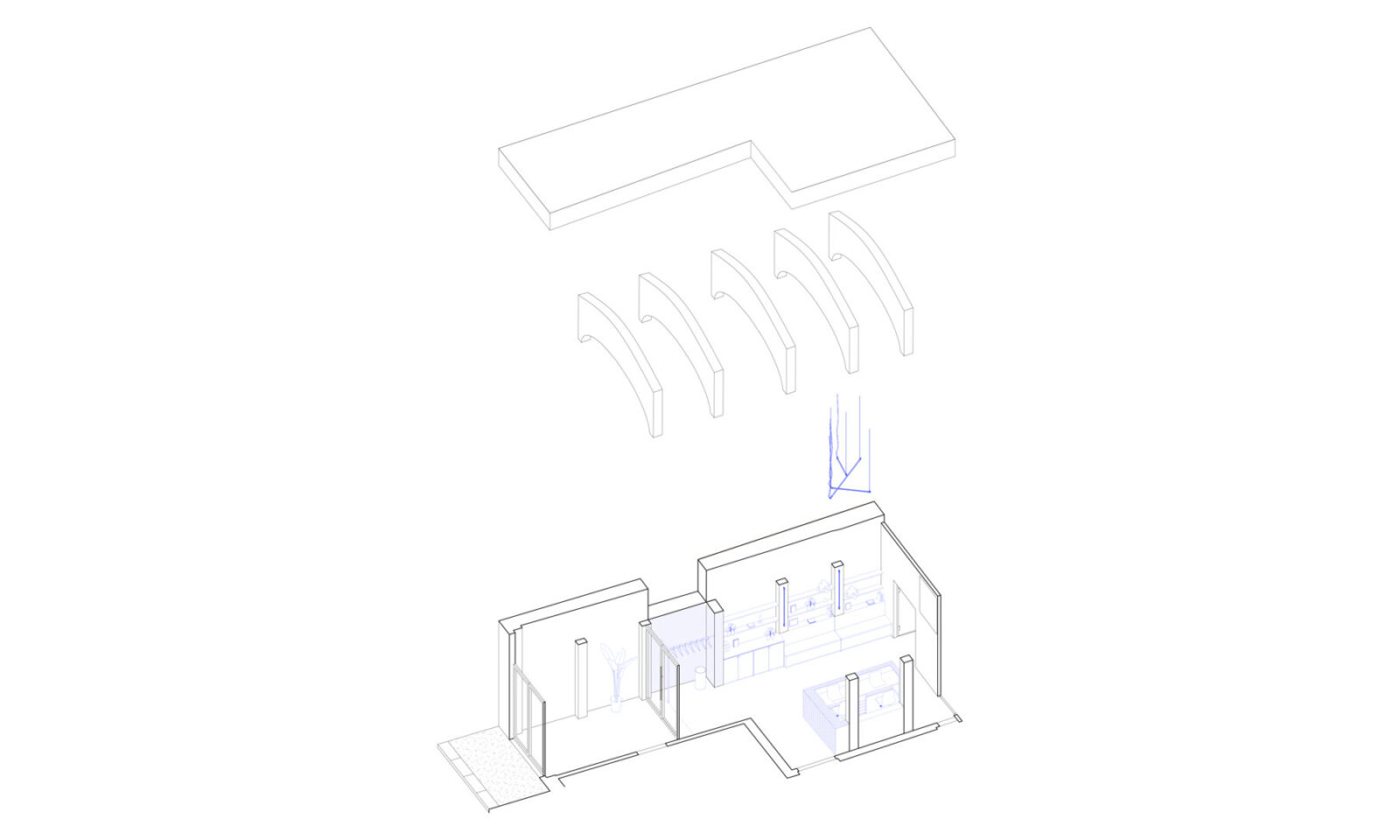
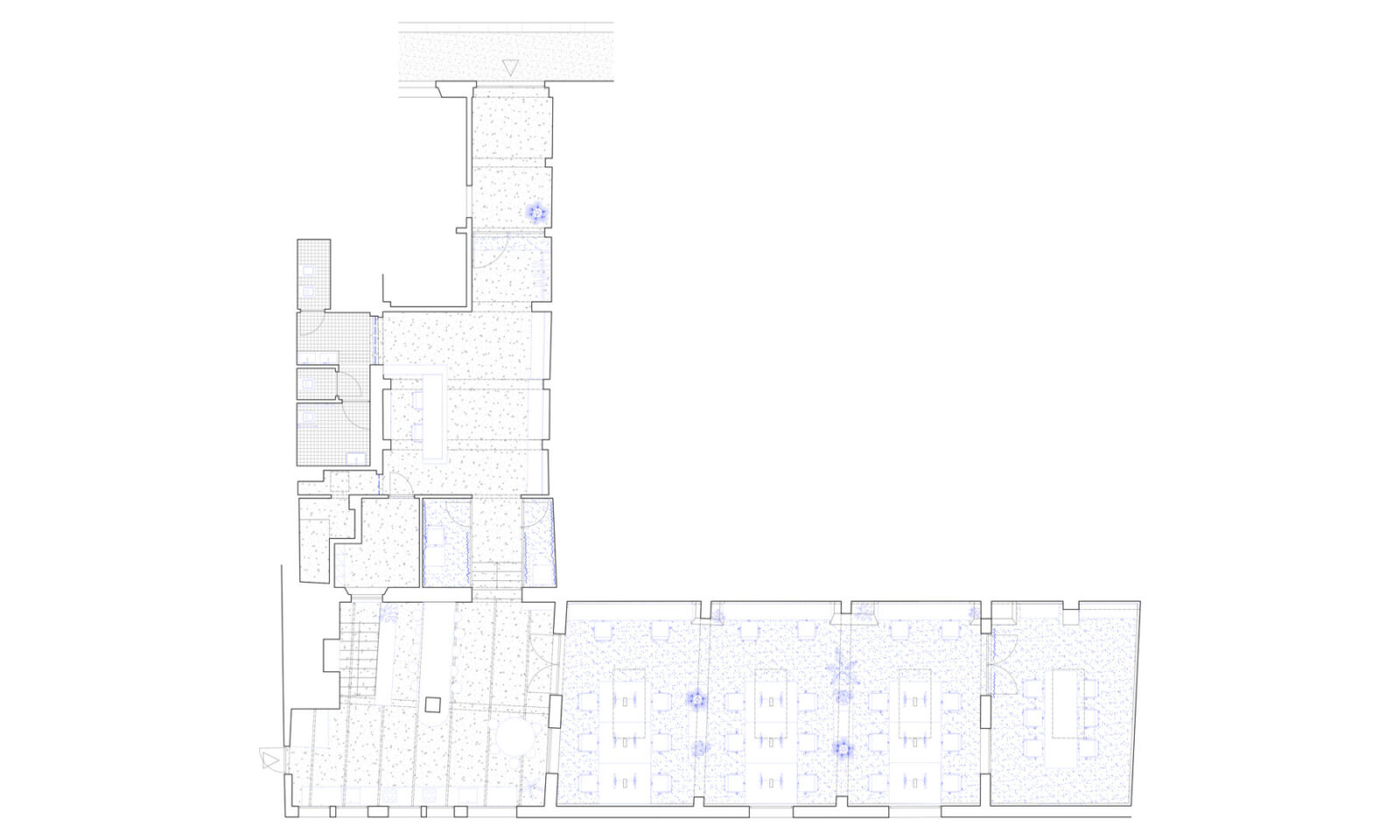

Facts & Credits
Project type: Monogrid
Project title: Office architetcure
Project location: Florence, Italy
Architecture: AFSa
Project team: Antonio Acocella, Pietro Seghi
Collaborators: Francesco Martella
Area: 400 m2
Date: 2023-2024
Contractors: BS Building Solutions, Idealforme 2000, GE.SI. Impianti, Malte Storiche, Technosolar, Vetreria Romei, Ditta Modi Giannelli
Text: Provided by the authors
Photography: Nicolò Panzeri
READ ALSO: Μονοκατοικία στα Μελίσσια | από τους GTh architecture studio
