The Muuratsalo Experimental House is situated on the western shore of the island of Muuratsalo. The tower of Muurame Church (Alvar Aalto 1926-29) can be seen on the opposite shore. Elissa and Alvar Aalto discovered the site for the house while Säynätsalo Town Hall (Alvar Aalto 1949-52) was under construction. Both Muuratsalo and Säynätsalo now form part of the City of Jyväskylä.
The rocky site measures 53650 m2, the boulders and stones are covered with moss, bilberry and lingonberry bushes. The vegetation is even more flourishing in a cleft between the rocks. The trees are typical for Finnish mixed forest, with birch and pine trees predominating. In the 1950s, there was no bridge to the island.
The main building contains the living areas with their main windows looking onto the internal courtyard. The balustrade of the gallery studio looks down onto the living-room, which is dominated by a large fireplace. The bedrooms in the other wing open off a closed corridor – Elissa and Alvar Aalto`s bedroom has a window with a wooden shutter opening onto the courtyard. The kitchen and the bathroom are in the angle of the L. The space between functions as a hall and leads to the quest wing. There are two exits from this space, one on the east side to the garden and the other to the northern part of the grounds where there is a path leading through an venue of apple trees towards the shore and the sauna. The slope beside the building is terraced in the same way as at Säynätsalo Town Hall.
In Arkkitehti (the Finnish Architectural Review), number 9-10/53, Aalto describes the building as a combination of a projected architect`s studio and an experimental centre for carrying out experiments …that are not yet sufficiently well developed to be tried out in practice and where the proximity of nature may offer inspiration for both form and stucture. Aalto`s aim was to create a kind of laboratory which would at the same time be combined with a playful approach.
The main experimental areas Aalto mentioned were
1. experimenting with building without foundations
text: Hanni Sippo
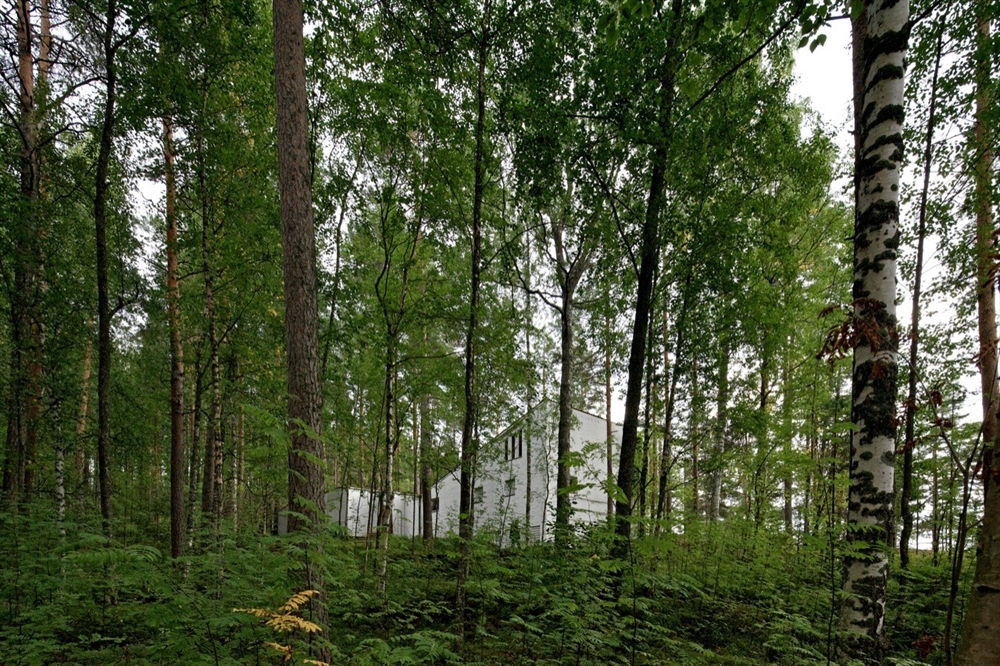 PHOTOGRAPHY (C) NICO SAIEH
PHOTOGRAPHY (C) NICO SAIEH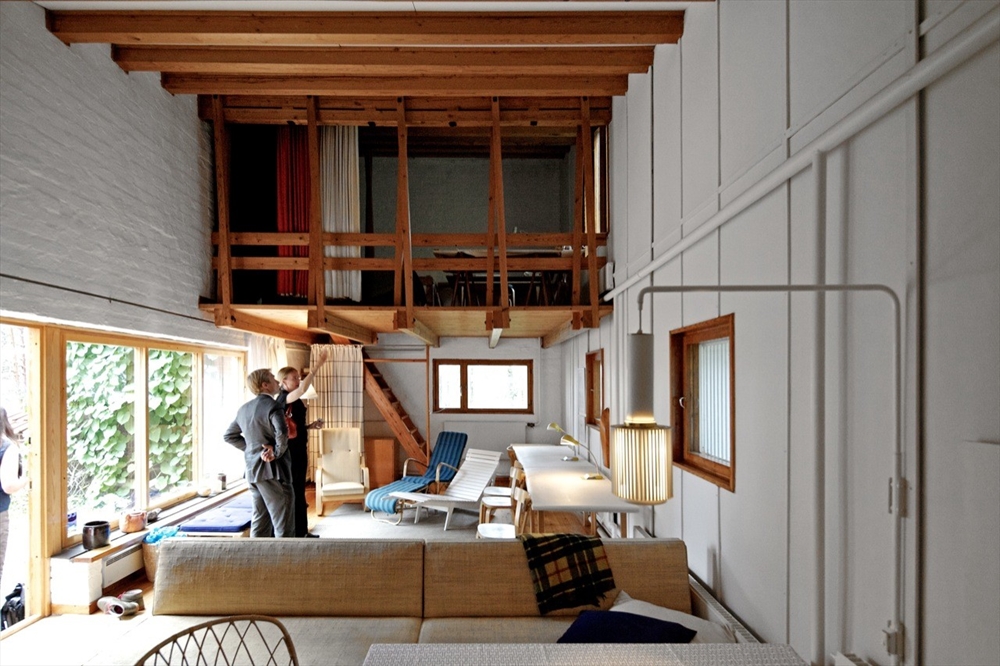 PHOTOGRAPHY (C) NICO SAIEH
PHOTOGRAPHY (C) NICO SAIEH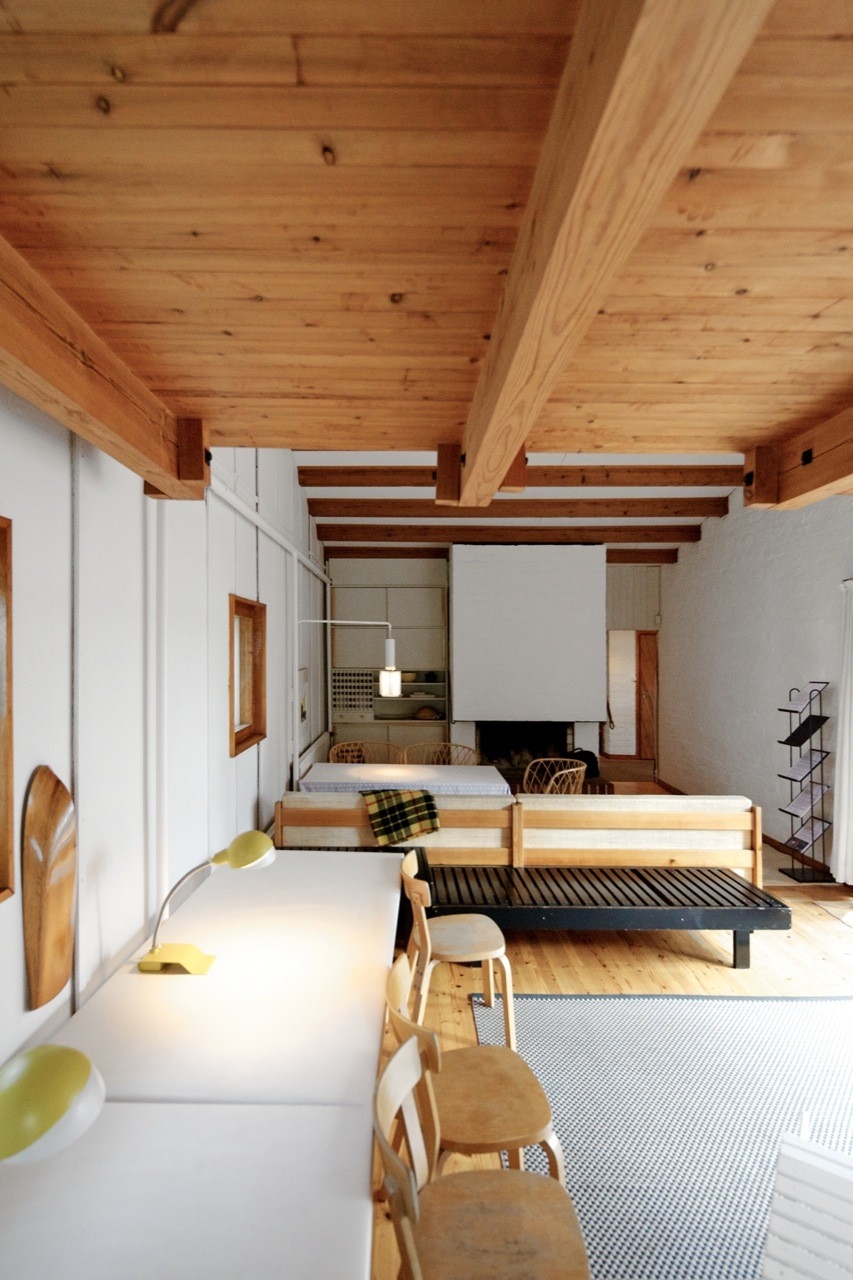 PHOTOGRAPHY (C) NICO SAIEH
PHOTOGRAPHY (C) NICO SAIEH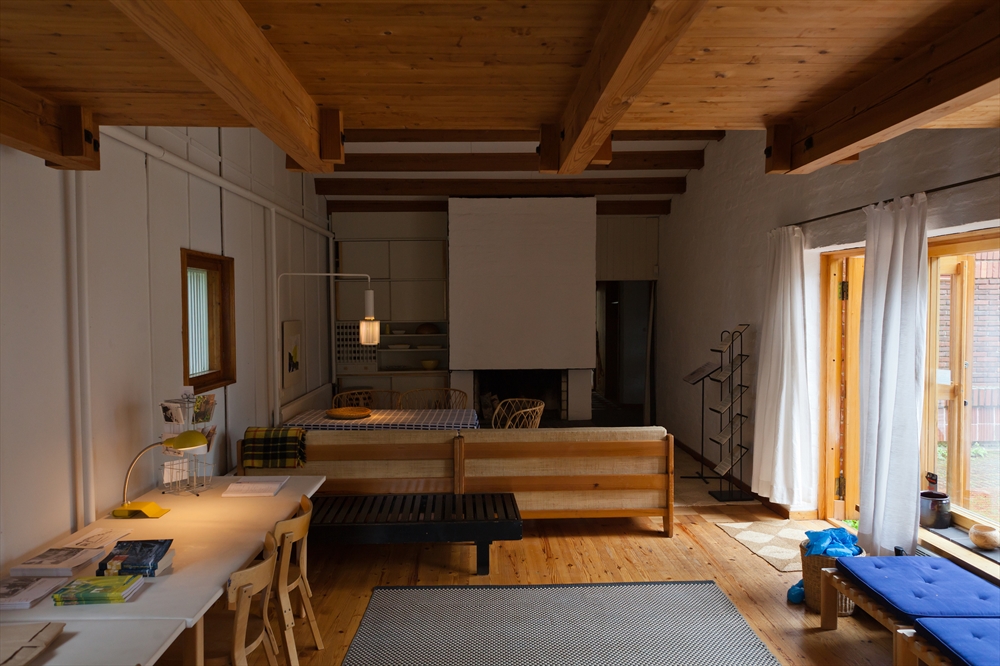 PHOTOGRAPHY (C) NICO SAIEH
PHOTOGRAPHY (C) NICO SAIEH Nico Saieh.jpg) PHOTOGRAPHY (C) NICO SAIEH
PHOTOGRAPHY (C) NICO SAIEH Nico Saieh 2.jpg) PHOTOGRAPHY (C) NICO SAIEH
PHOTOGRAPHY (C) NICO SAIEH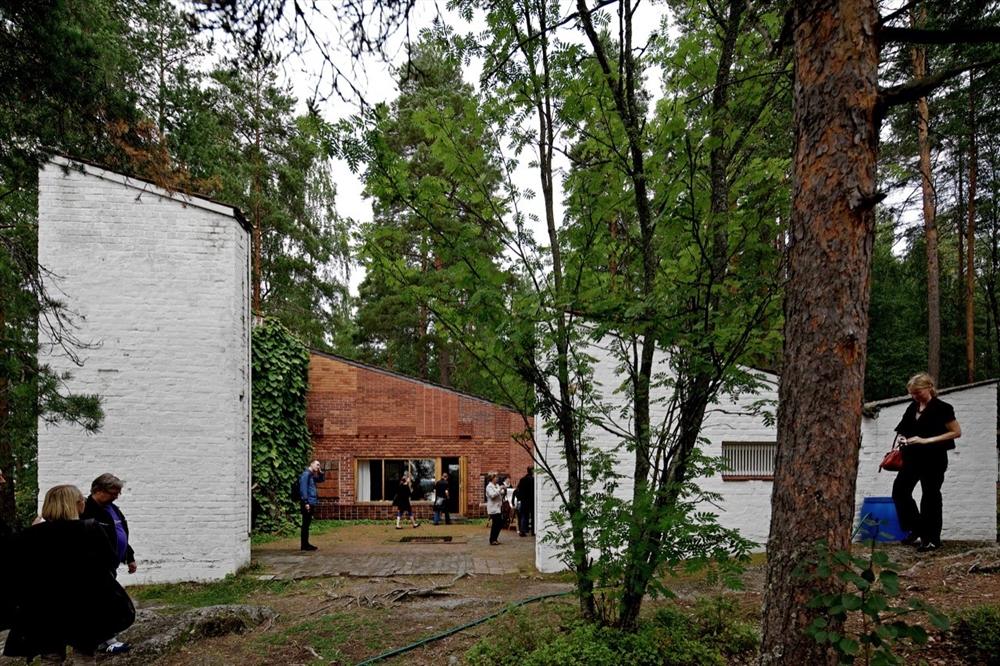 PHOTOGRAPHY (C) NICO SAIEH
PHOTOGRAPHY (C) NICO SAIEH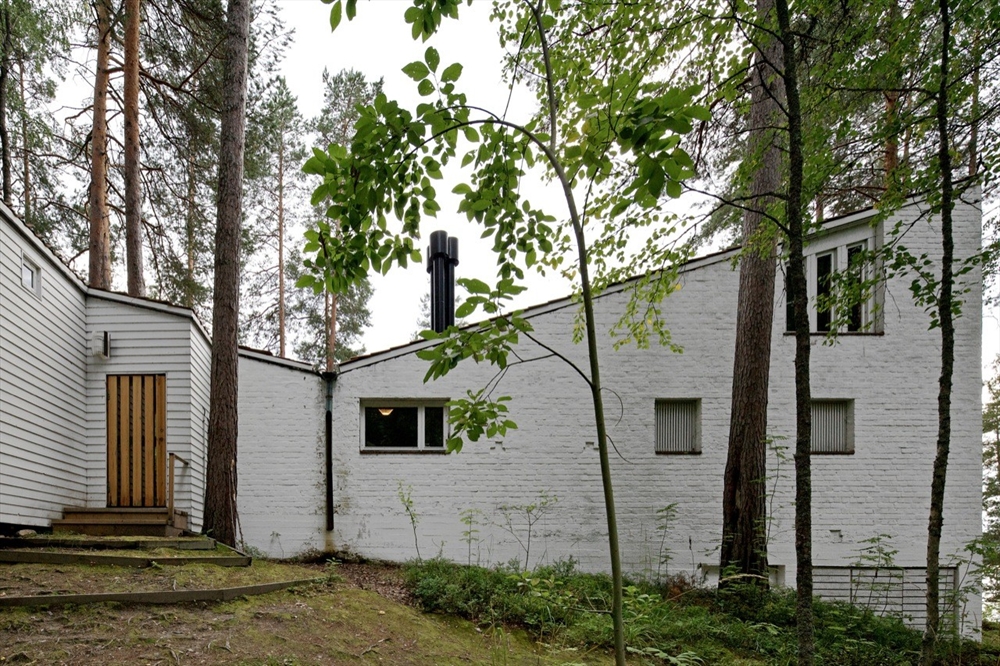 PHOTOGRAPHY (C) NICO SAIEH
PHOTOGRAPHY (C) NICO SAIEH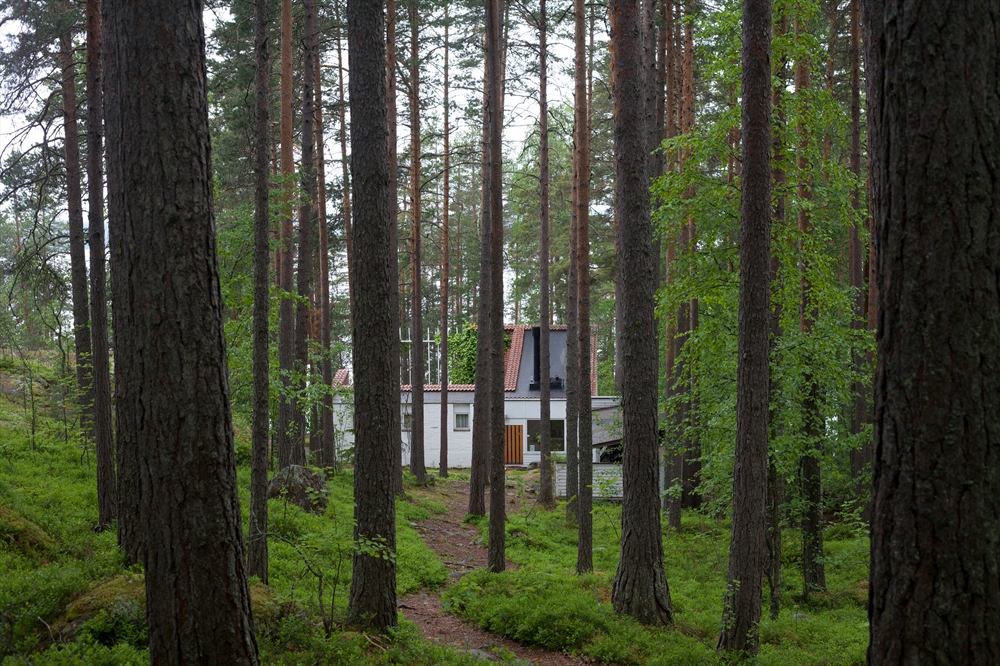 PHOTOGRAPHY (C) ADDISON GODEL
PHOTOGRAPHY (C) ADDISON GODEL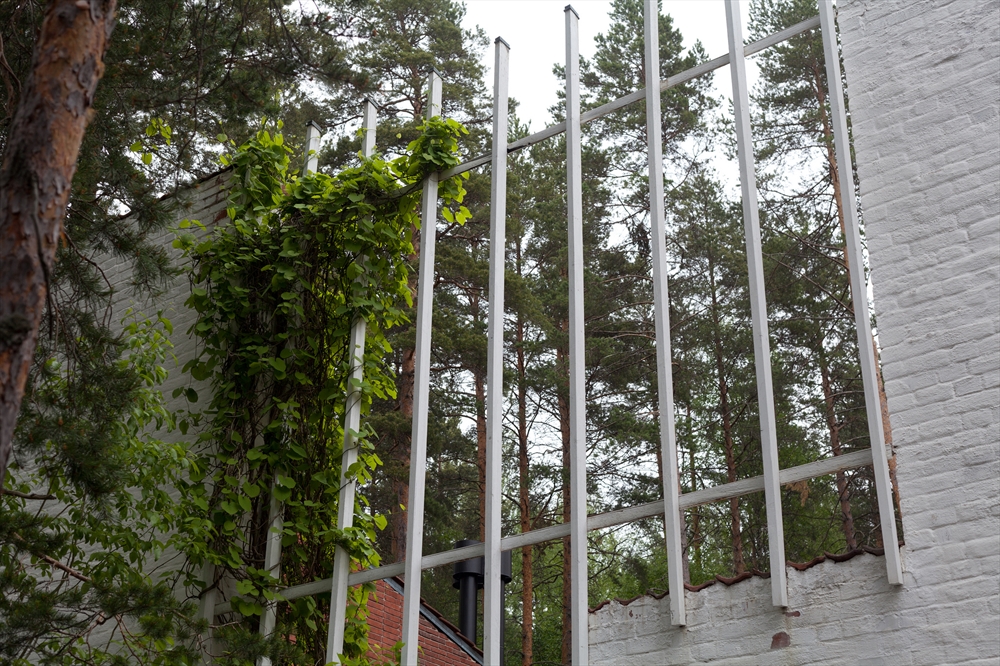 PHOTOGRAPHY (C) ADDISON GODEL
PHOTOGRAPHY (C) ADDISON GODEL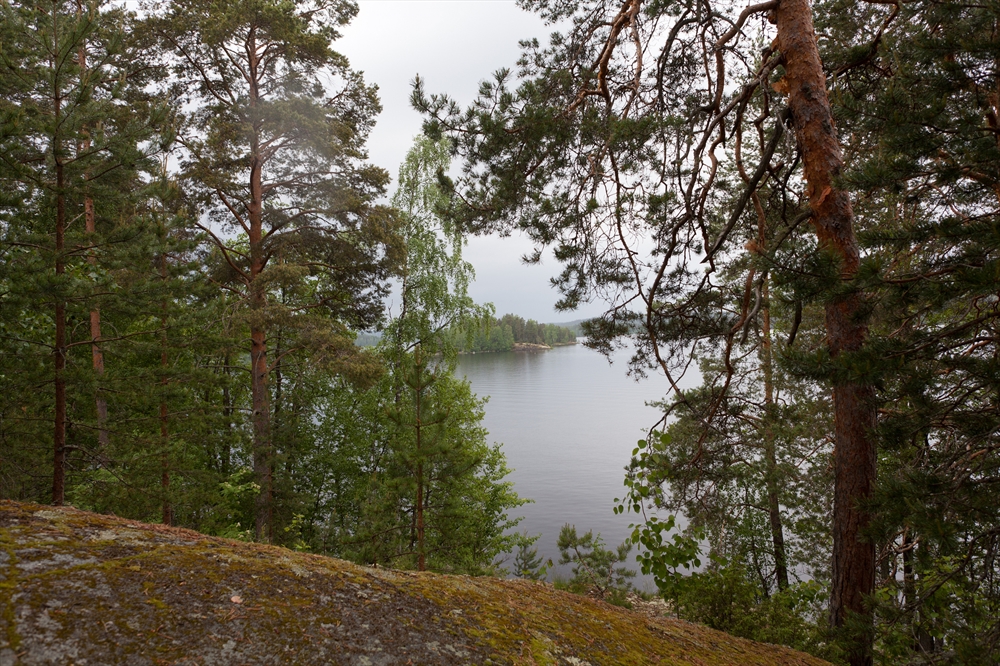 PHOTOGRAPHY (C) ADDISON GODEL
PHOTOGRAPHY (C) ADDISON GODELREAD ALSO: ARCHITECTURAL COMPETITION FOR THE RESTORATION OF THE OLD PORT OF PATRAS / G. FRAGKAKIS & L. LYROU, P. CHONDROS