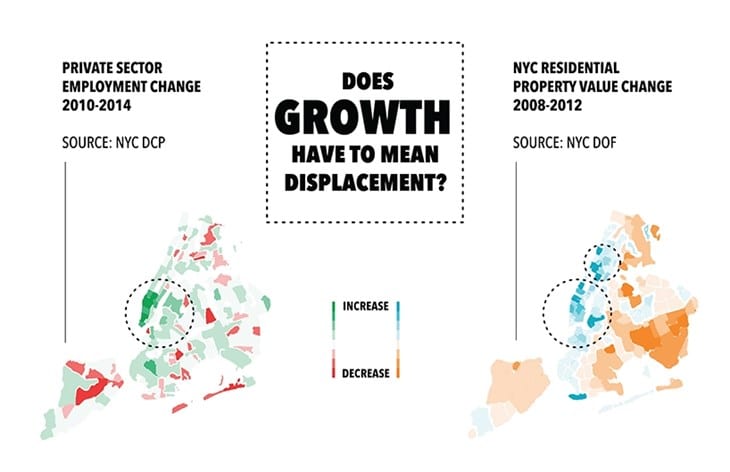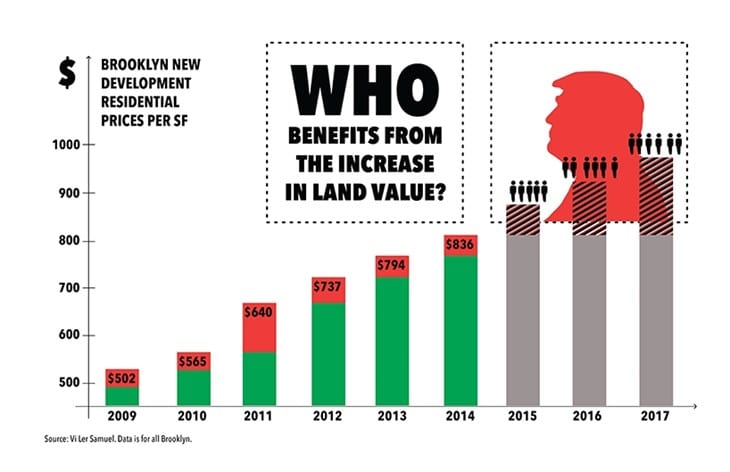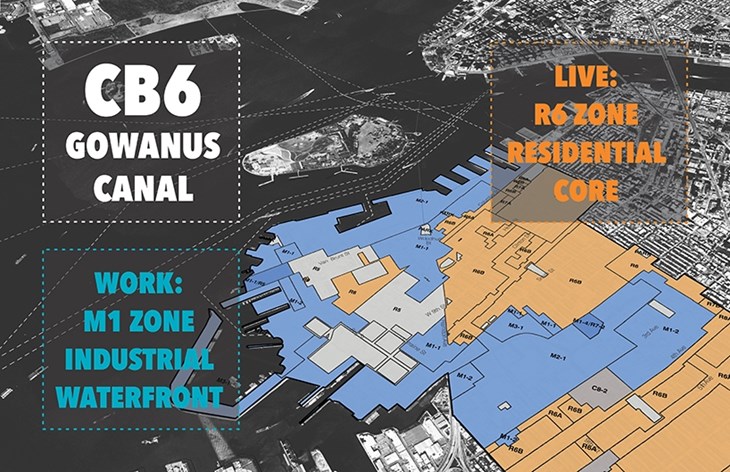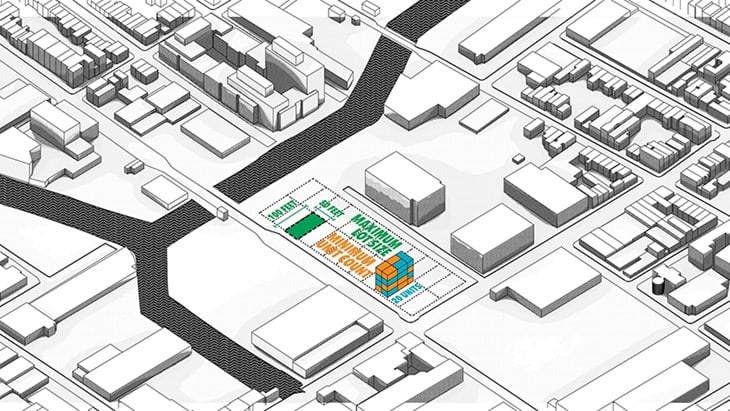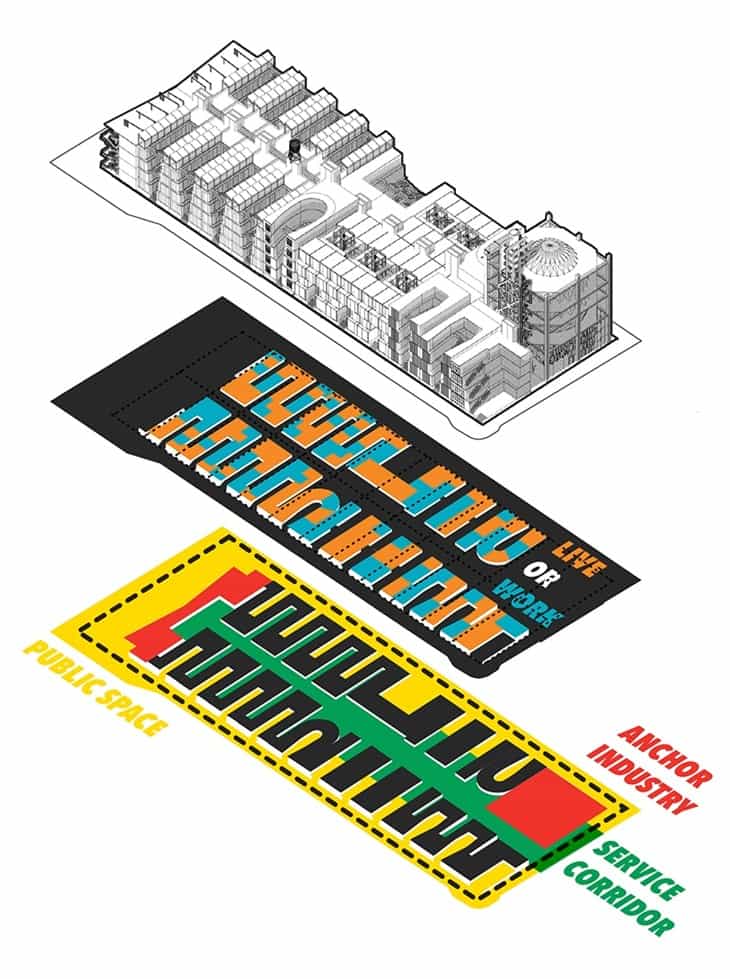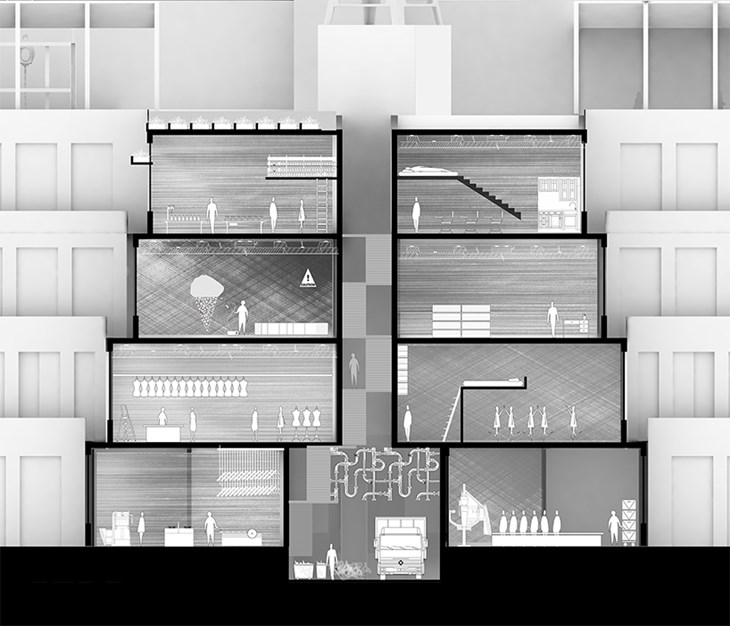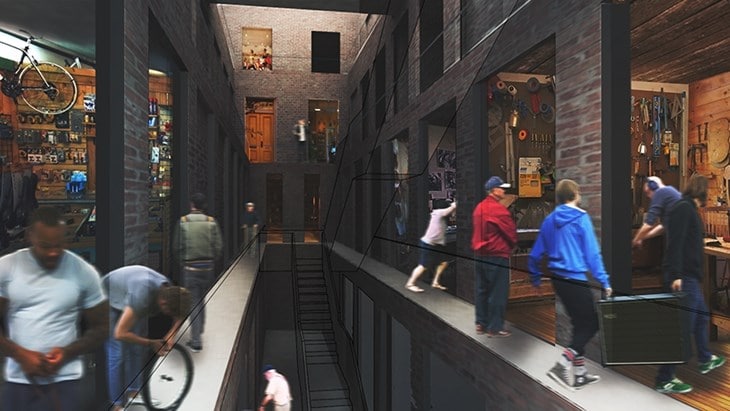What would the physical forms and regulatory norms for small businesses and local wealth generation look like? Mx.org explores the idea of contemporary industrial commons and the potential of new building typologies and zoning regulations that can support the growth of small businesses in areas facing rapid growth.
Jobs are growing in New York. So is the cost of living. Communities are displaced, identities are uprooted. But does growth have to mean displacement? Is there a way to encourage job production while distributing the value increase in the cost of land to the working people in the neighborhood? Current zoning policies and real estate forces produce a very specific pattern of development: a monoculture of profit-making engines for the ones who can invest in them. Is there a way to grow with greater equity?
Mx.org is a design research project that focuses on the ways design can empower local communities to become stakeholders of their future. Focusing on the Gowanus, Mx.org proposes a new way of governing and implementing through a new model for development: a zoning district and consequent building typology.
The new zoning district aims to shift the future of neighborhoods from profit-driven development, to mission-driven growth. Every new construction would have to be developed and maintained by a mission based non-profit entity, that would allow small businesses to own a stake in the success of their community.
Prevent big, embrace small: Mx.org proposes a maximum lot size to discourage assemblage of large parcels and allow more players to share in the inevitable increase in the value of the land. Don’t accumulate, share: By requiring a minimum unit count mx.org intents to diversify and distribute wealth to a number of business owners from the beginning.
Moving away from the notion that zoning itself should mandate use or performance, mx.org proposes a local use regulation by the non-profit.
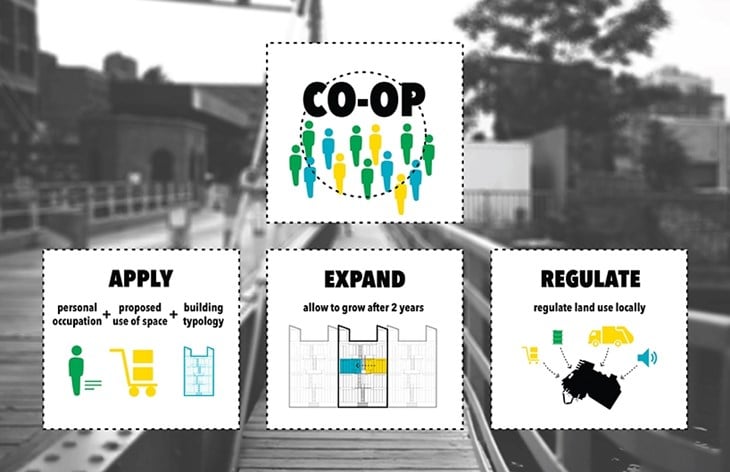
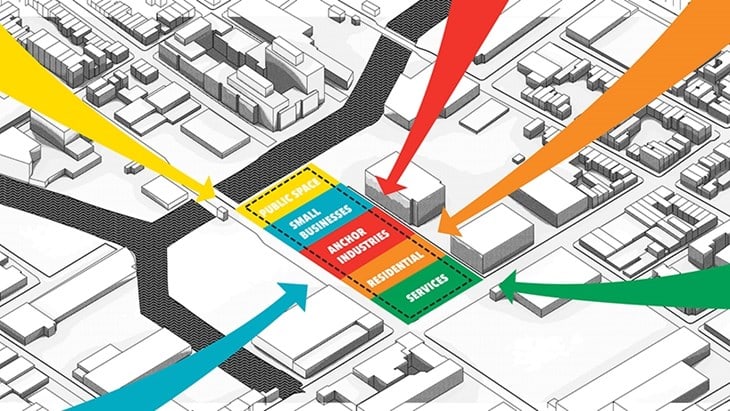
The entity is responsible for the permitting and monitoring of uses within their property, adjusting to the needs and the flexibilities of the specific community. Mx.org introduces the industrial commons: public circulation + service core-t-yards. A public circulation system would be provided in the front court. A second means of egress, utilities chases, and a winch for the hauling of goods would be provided in a rear service core. The contiguous easements would form a service alley, which would be shared and managed by agreement of the owners.
Understanding the importance of scale and the need for support, each block in the district would be allowed to have two anchor employers that need not comply with the minimum lot size and unit count. The anchors will benefit the smaller businesses by providing potential markets.
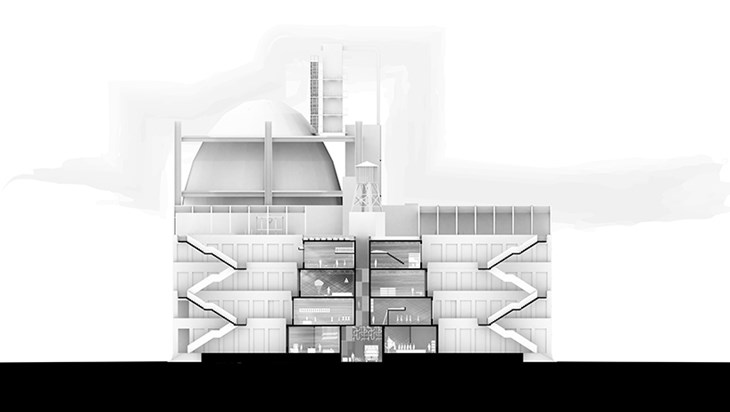
This model of development would provide a diversity of unit types for small businesses. Units on the ground floor would be great for retail while the upper levels would be great for artists. The front courts would provide a dynamic public space where small businesses and artists could have both a permanent home, a collaborative community, and a built in market. The back service areas would provide a shared, private space reserved for loading, unloading and other back of house operations that make businesses work in the city.
Bridging Gowanus, a recent planning effort led by the local Councilman’s office, urges designers and policymakers to protect industrial jobs while maintaining and adding affordable housing. Mx.org suggests that these goals are both possible and entirely compatible, if we rethink the laws of growth in our city.
This project has been conducted during the architects` residency at the Institute for Public Architecture.
August 2016, New York
Text by the architects
READ ALSO: Verso - Development and Preservation of the Coastal Environment of San Foca / MARGINE
