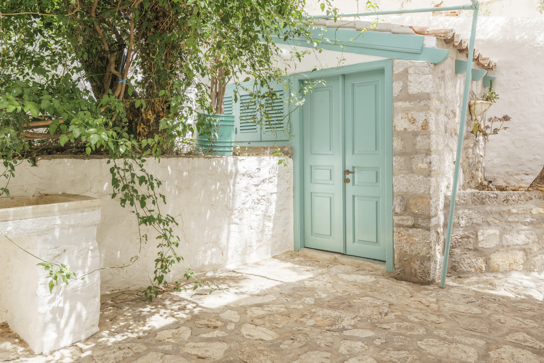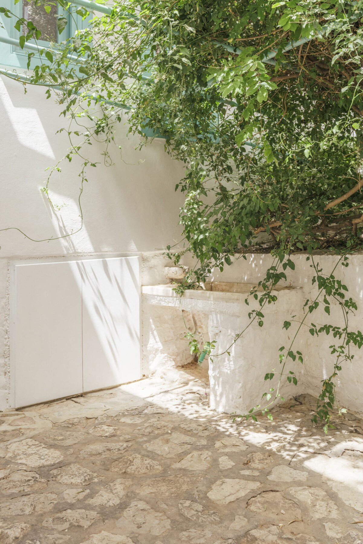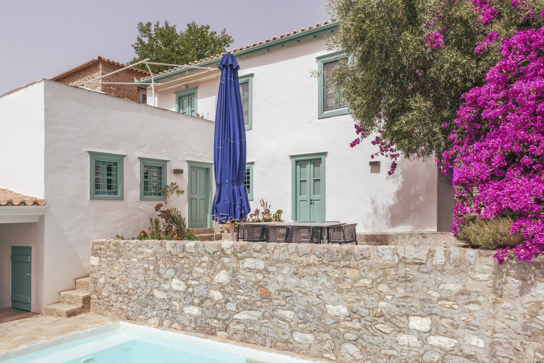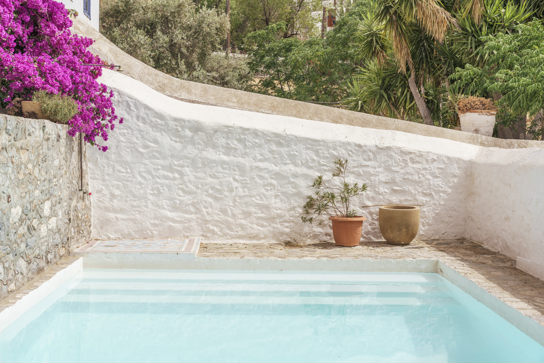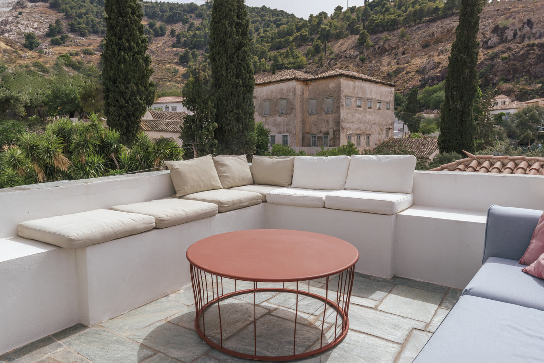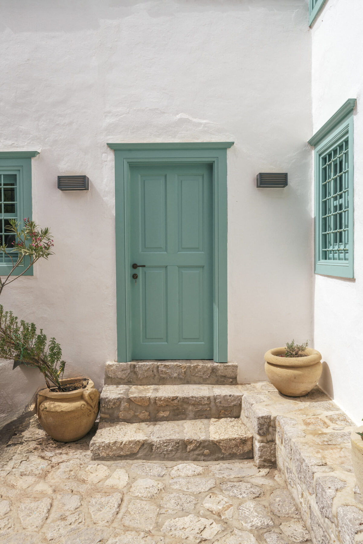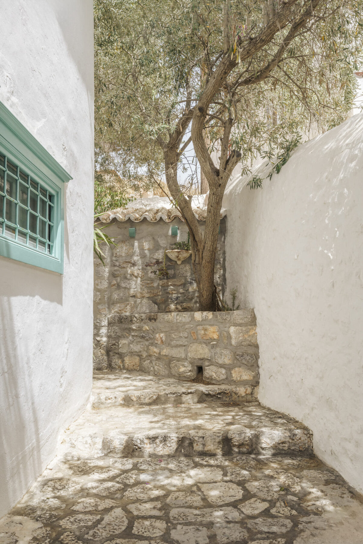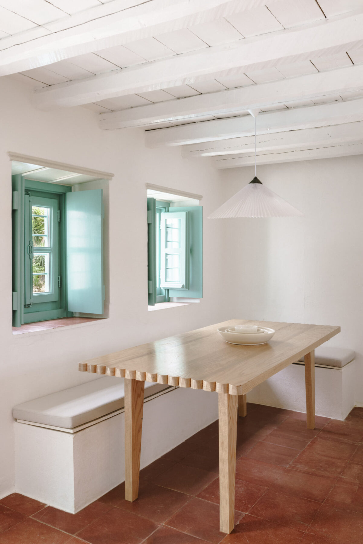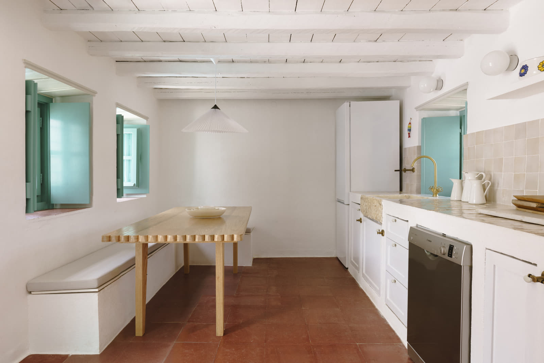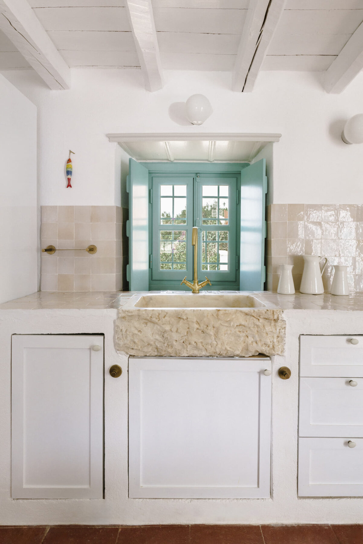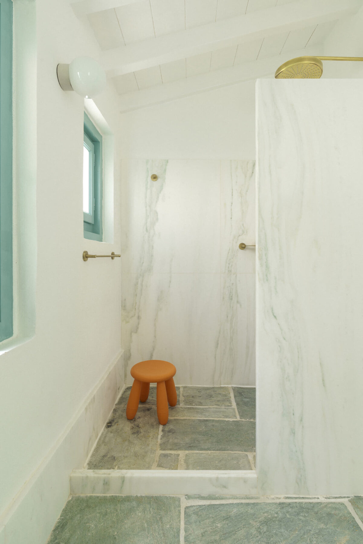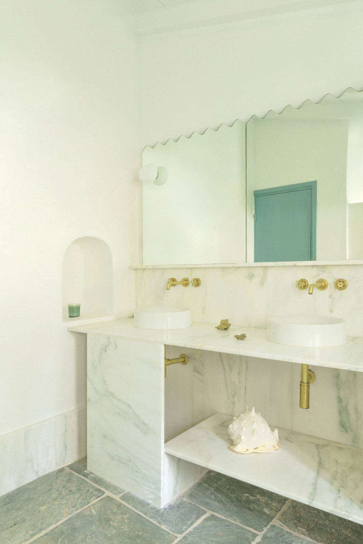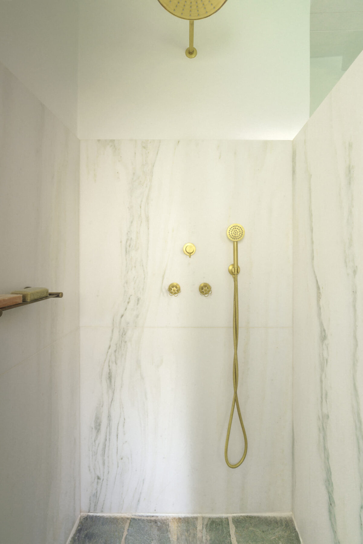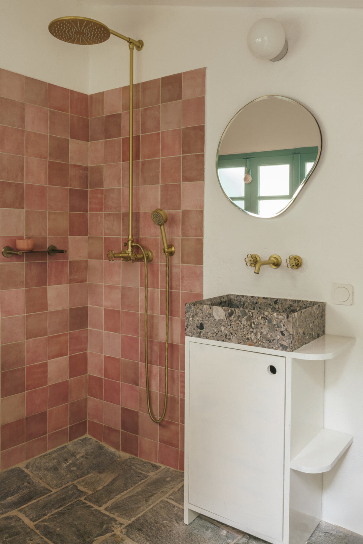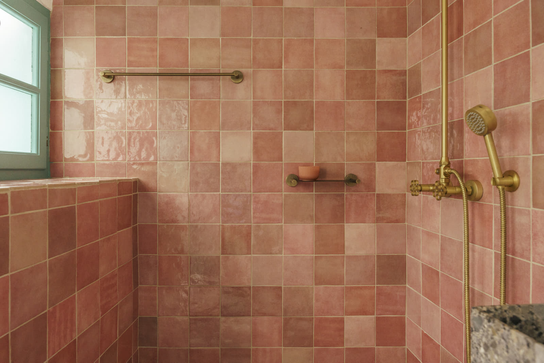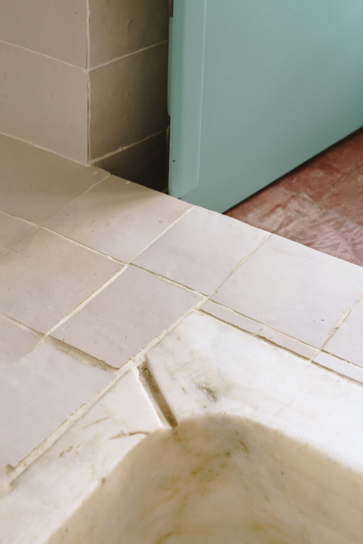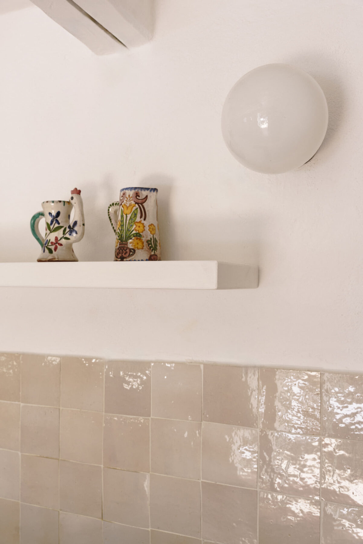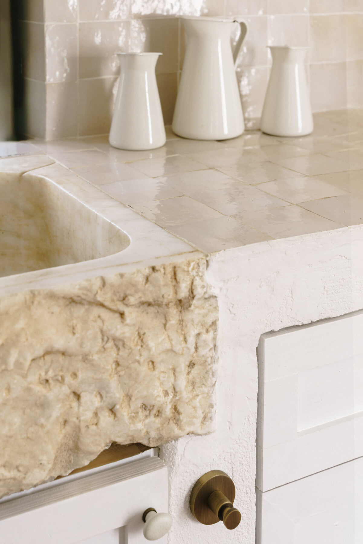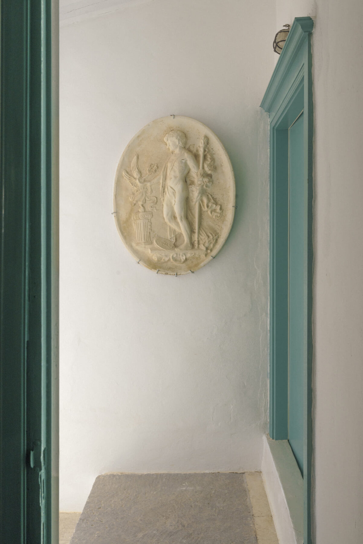Ats architects approach the refurbishment of a stone building in Hydra island with a special emphasis on the belnding of the past with the present. Contemporary details, inspired by the Mediterranean vernacular along with existing elements retained, restored, and painted create a summer house open to broader possibilities.
N&V house is a summer residence situated within the historical island of Hydra, Greece. The architecture of the island is protected by the archaeological department and the architectural council, due to its unique character.
Nikos Hadjikyriakos Ghikas, the painter, once wrote that Hydra’s houses are “cubed-shaped houses, like almond cakes dusted with rose-scented sugar”.
The house consists of an L shaped stone building with rooms placed at different levels, a stepped courtyard with an olive tree, and a swimming pool.
The interventions were designed with respect to the existing architecture. The ceilings and wooden floors were retained, restored, and painted, following the local vernacular of the island. On the ground floor, the red cement tiles were polished, and where they were missing, they were replaced.
The project has placed special emphasis on the development of contemporary details, inspired by the Mediterranean vernacular; from the cream tiled kitchen, the bespoke dining table, to the re-claimed terrazzo tiles that were repurposed at the outdoor shower floor.
The master bathroom is another example where different textures meet: a rough slate stone floor coexists with smooth white Dionysus marble claddings.
Traditional kitchen joinery was combined with a custom handcrafted oak table, made by the local carpenter, that echoes the waves of the bathroom mirror, adding a sense of lightness and playfulness.
The project seeks to create a balanced blend of past and present, pursuing a sensitive formal expression, rooted to its specific context but also open to broader possibilities.
Facts & Credits
Title N&V House
Typology Interior, Historic Home Rehabilitation
Location Hydra island, Greece
Surface 80 m2
Status Completed, 2023
Architecture & Interior Design ats architects
Photography Vasso Paraschi
Text by the authors
READ ALSO: STD3 House in Psychiko, Athens | by Buerger Katsota architects
