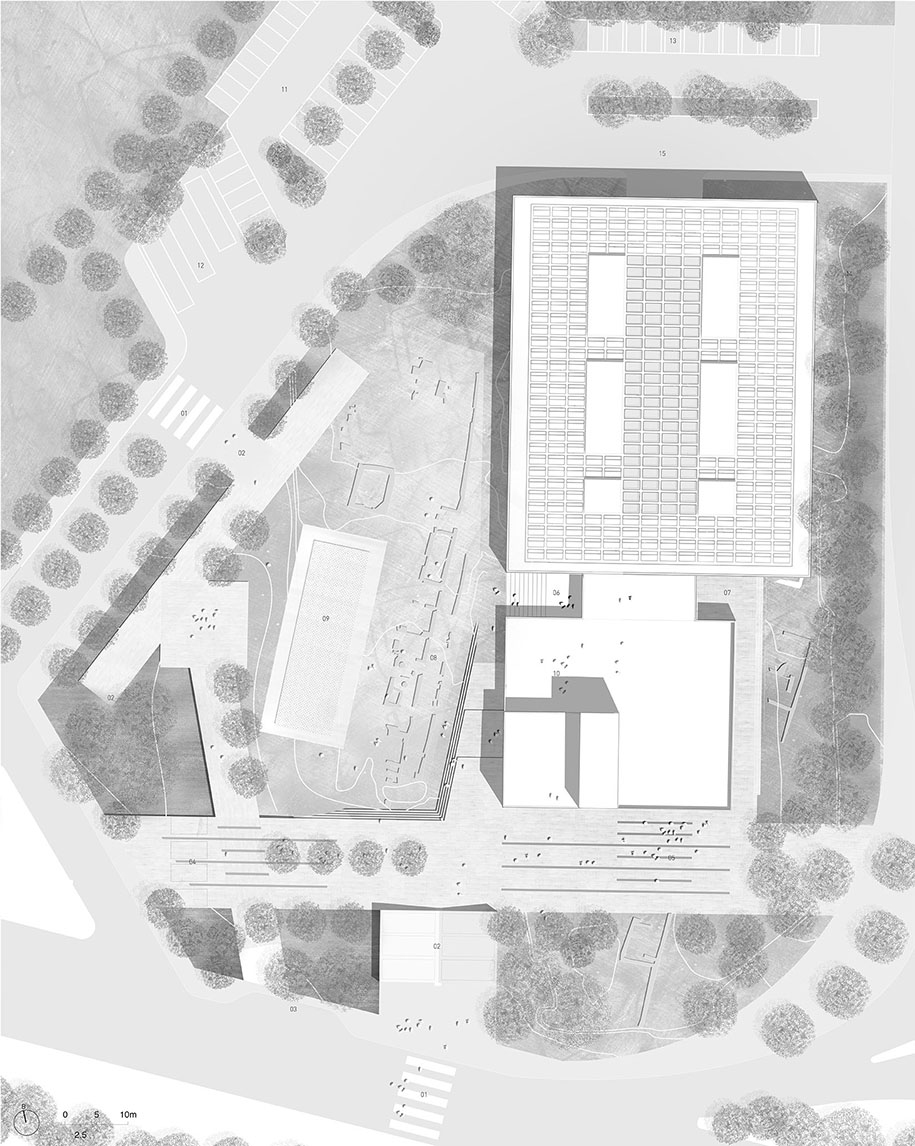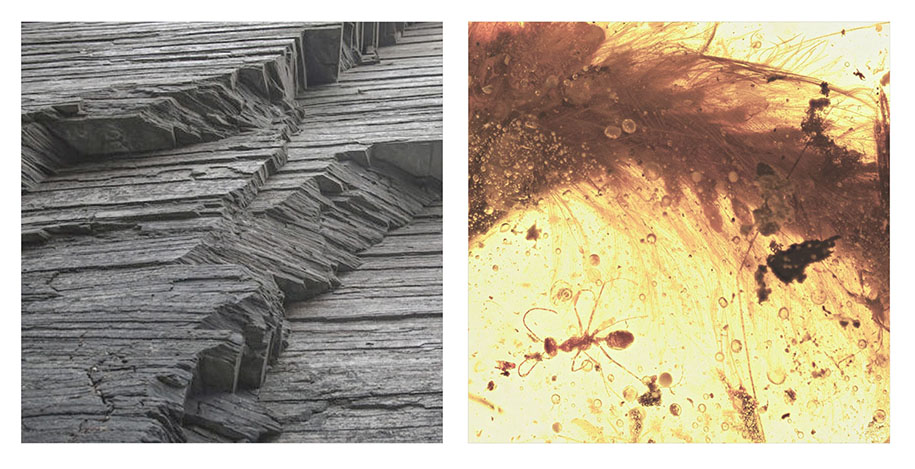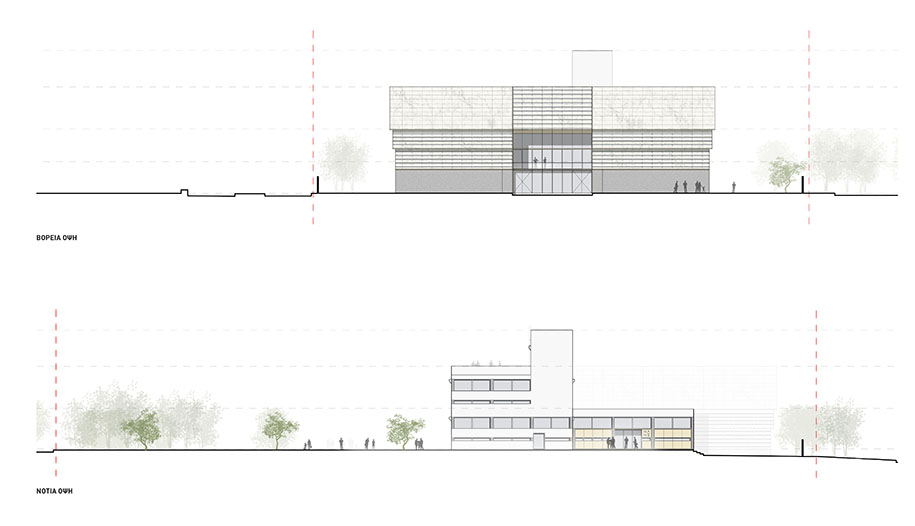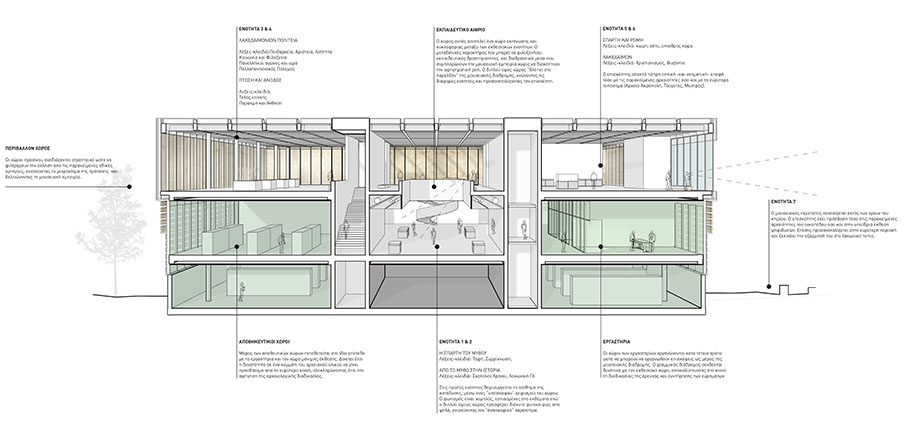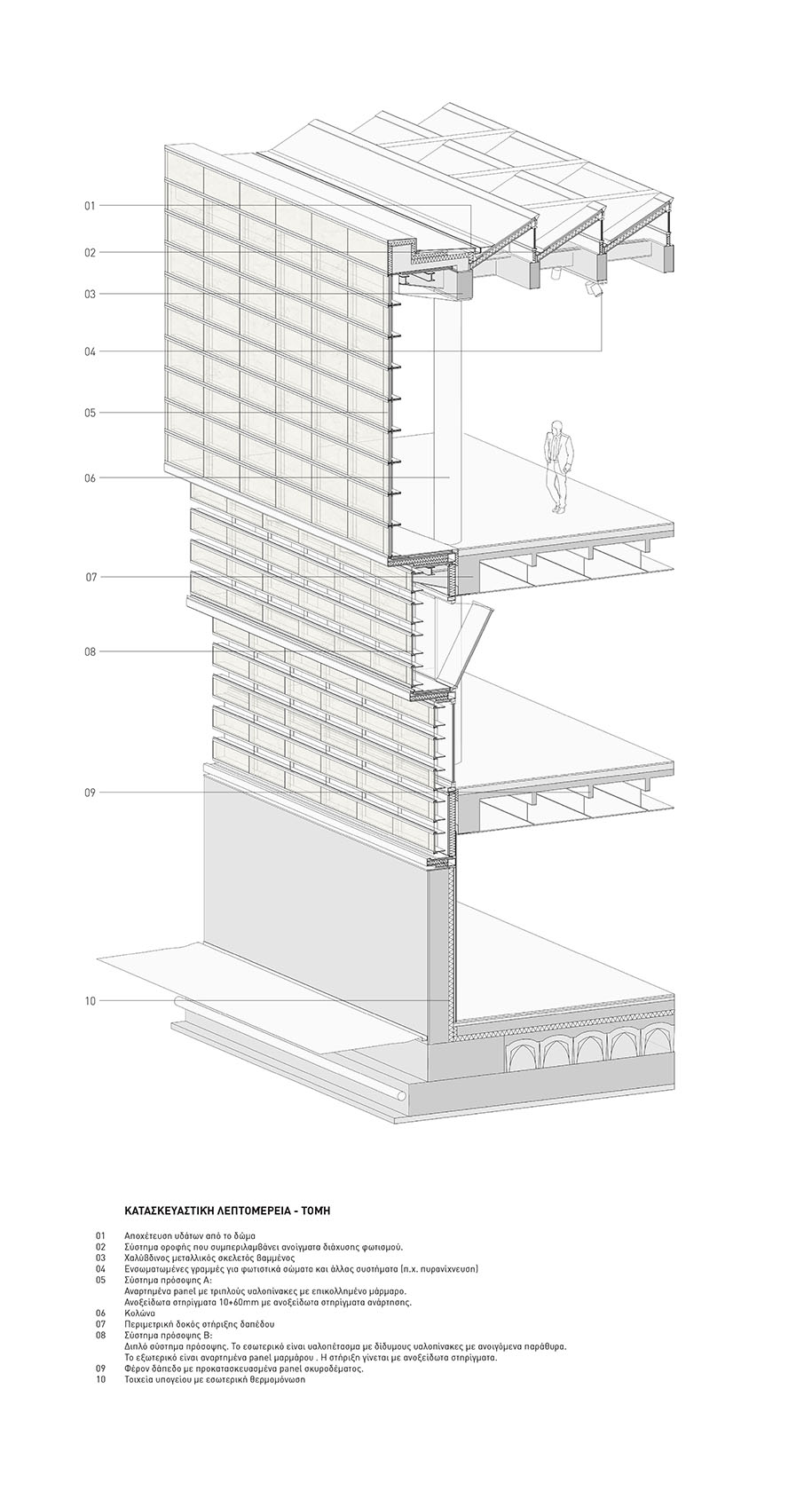Η πρόταση της ομάδας Parallel Collective για το Νέο Αρχαιολογικό Μουσείο Σπάρτης σχολιάστηκε από την κριτική επιτροπή ως “εξαιρετικής ποιότητας” .
Το οικόπεδο του ΝΑΜΣ αποτελεί μια στρωματογραφία απο ίχνη πολιτισμού, ένα παζλ εποχών. Η πρόταση στοχεύει στην ιεράρχηση και ανάδειξη των υπάρχοντων στοιχείων (αρχαία οδός, ΧΥΜΟΦΙΞ), στην προσθήκη νέων μερών και στην οργάνωση του τοπίου ως εργαλείο ανάγνωσης της ευρύτερης περιοχής.
Πρόσβαση και Περιβάλλων Χώρος
Η είσοδος των επισκεπτών στο οικόπεδο γίνεται είτε στα νότια του οικοπέδου, ερχόμενοι από την πόλη της Σπάρτης, είτε στα δυτικά, από το χώρο στάσης και στάθμευσης. Ο χώρος μπροστά από το υπάρχον κτίριο διαμορφώνεται κατάλληλα ως υπαίθριος χώρος υποδοχής και δράσεων, μια μικρή πλατεία στην είσοδο του μουσείου. Στη βόρεια πλευρά βρίσκεται ο χώρος ανεφοδιασμού για το μουσείο καθώς και υπηρεσιακή είσοδος και αυλή. Στο ανατολικό όριο του οικοπέδου προτείνεται πυκνή ζώνη πρασίνου, με συστοιχίες δέντρων που μαλακώνουν το όριο του αυτοκινητόδρομου και ενισχύουν το μικροκλίμα.
Μορφολογία
Το μουσείο συστήνεται ως Κιβωτός, φυλάσσοντας τα αρχαιολογικά ευρήματα και την σύγχρονη επιστημονική γνώση. Τρία διακριτά μέρη -μια βάση, ένα μέσο και μία κορυφή- φιλοξενούν αντίστοιχα τις αποθήκες, τα εργαστήρια και τον εκθεσιακό χώρο ενώ η οροφή του κτιρίου ρυθμίζει τα επίπεδα φυσικού και τεχνητού φωτισμού σύμφωνα με τις μουσειακές ανάγκες. H γεωμετρία του νέου κτιρίου εναρμονίζεται με τις χαράξεις των ανοιγμάτων του Ζενέτου, φέρνοντας τα δύο κτίρια σε συνομιλία ενώ η όψη ‘ανοίγεται’ σε επιλεγμένα σημεία για να αποκαλύψει και να καδράρει τη θέα προς τον ποταμό Ευρώτα, την Αρχαία Ακρόπολη και τον Ταΰγετο.
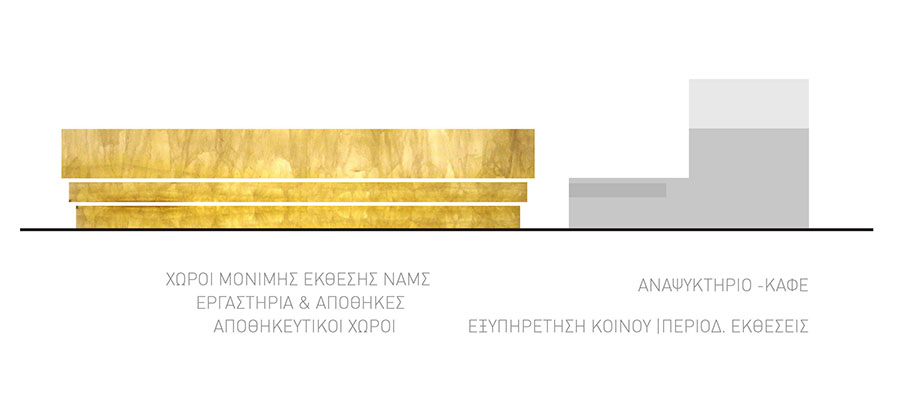
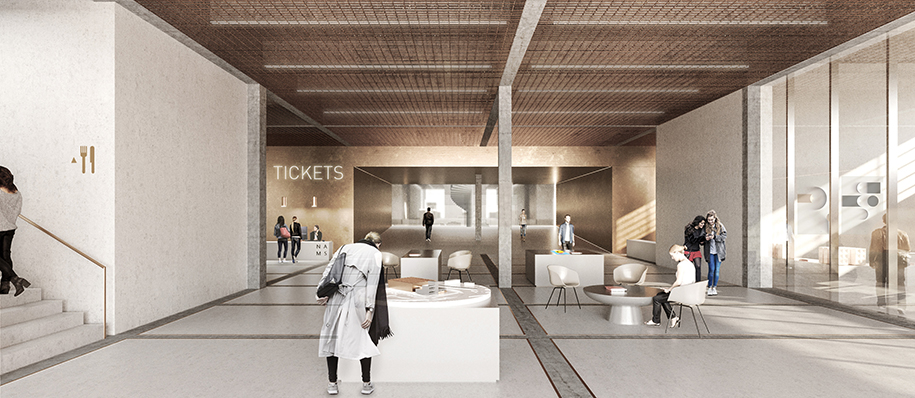
Μουσειολογική Προσέγγιση
Η μουσειακή εμπειρία ξεκινά από το διατηρητέο κτήριο. Αφότου το κοινό οργανώσει την επίσκεψή του (εισιτήρια, βεστιάριο κλπ), διαβαίνει το κατώφλι του νέου κτιρίου. Εκεί, οι εκθεσιακές ενότητες ξετυλίγονται κατά τη διάρκεια μιας διαδρομής πλούσιας σε ποιότητες χώρου και φωτός. Στο πρώτο μέρος δημιουργείται η ατμόσφαιρα της κατάδυσης. Καθώς η μουσειολογική αφήγηση προχωρά στο δεύτερο επίπεδο, οι εκθεσιακοί χώροι προσαρμόζονται στην μεγαλύτερη κλίμακα των εκθεμάτων, ενώ διάχυτος φυσικός φωτισμός από ψηλά προετοιμάζει το πέρασμα από το μουσείο προς το οικόπεδο και την ευρύτερη περιοχή. Ο εκθεσιακός χώρος σχεδιάζεται έτσι ώστε να διασφαλίζεται η μελλοντική ανακατάταξη αλλά και επέκταση των εκθεσιακών χώρων. Ο λιτός δομικός κάναβος με τα περιμετρικά υποστυλώματα δίνει τη δυνατότητα στις εκθεσιακές ενότητες να αυξομειώνονται μελλοντικά χωρίς περιορισμούς.
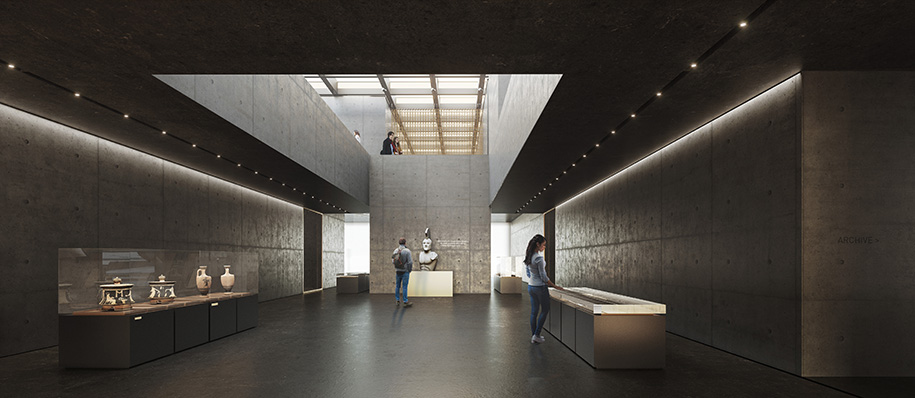
Υλικότητα
Το Νέο Μουσείο ισχυροποιεί την ταυτότητά του μέσω της διακριτής υλικότητάς του. Η επιδερμίδα του μουσείου προστατεύει τις δραστηριότητες στο εσωτερικό της, φιλτράροντας το φως και προσφέροντας επιλεγμένες θεάσεις προς το λακωνικό τοπίο. Ο συμπαγής, στιβαρός χαρακτήρας της πέτρας επεξεργάζεται με τη βοήθεια νέων τεχνολογιών ώστε να προσφέρει διαφάνεια, αποκαλύπτοντας χρώματα και υφές εγγενείς στο υλικό. Η ίδια φιλοσοφία περιγράφει και τη λειτουργία του μουσείου, το οποίο στέκει ως αφαιρετικό, αρχέγονο πρίσμα που αποκαλύπτει το εσωτερικό του ανάλογα με τις συνθήκες του φυσικού φωτός.
The proposal by Parallel Collective for the new Archaeological Museum of Sparta was commented by the jury as one of “exceptional quality”.
The site of NAMS is a layering of cultural traces, a puzzle of different eras. Our proposal brings hierarchy between existing and new elements while transforming the site area into a tool for further exploration.
Access & Landscape
Visitors can access the site from two points: either from the southern edge if coming from the city of Sparti or from the west side, connecting to the bus drop-off and parking area. The space in front of the listed building is designed as a plaza of events, celebrating the entrance of the museum. On the north side there is the staff entrance and loading bay area. Along the eastern side boundary, a lush green zone is filtering the noise and pollution from the neighboring highway.
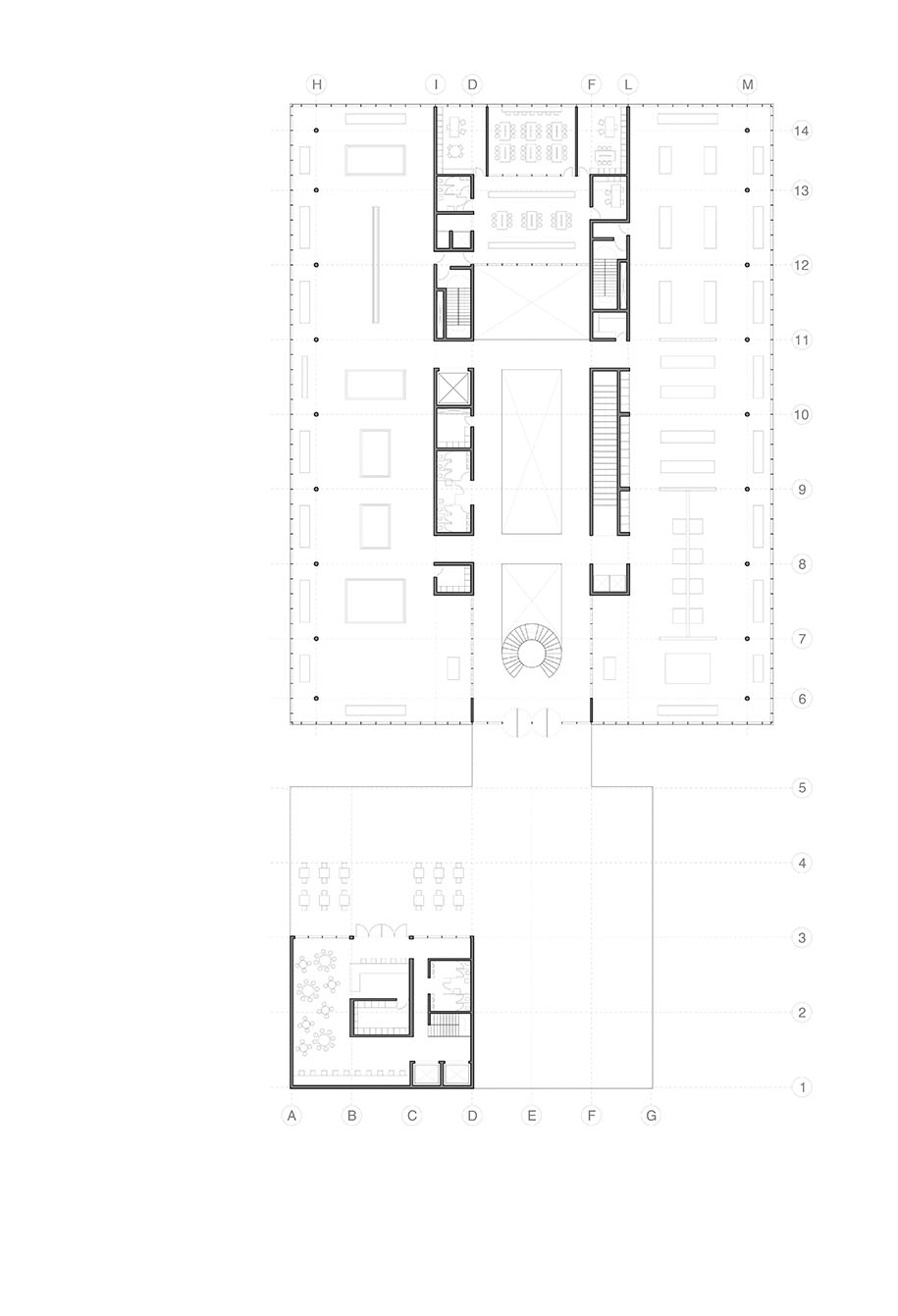
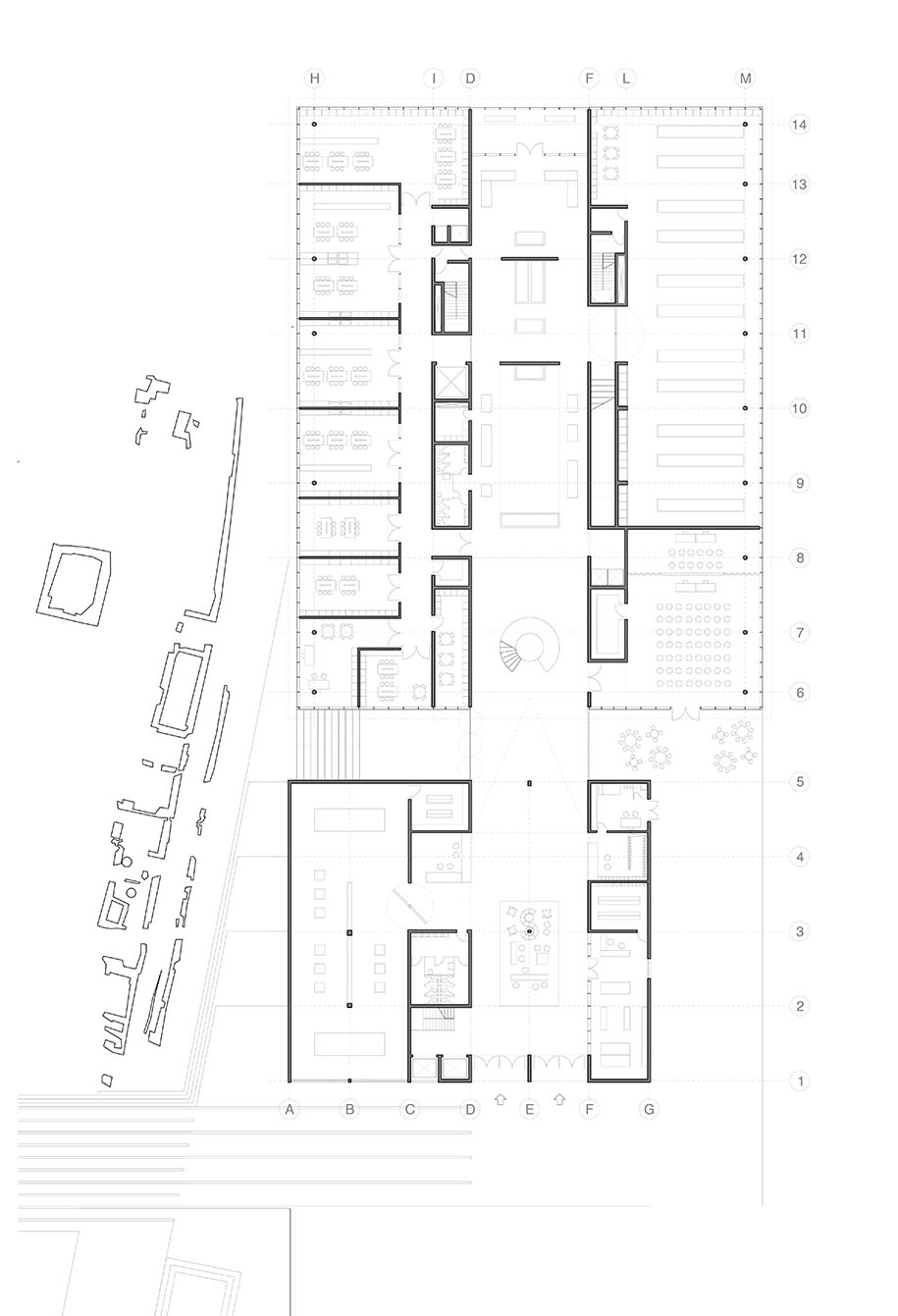
Morphology
The museum presents itself as an Ark, enclosing the archaiological findings and the scientific knowledge inside. Three distinct parts- a base, a body and a top- are hosting the storage, laboratories and exhibition areas respectively while the roof is providing natural and artificial lighting according to the museological needs. The geometry of the building is tuned to the facade treatment of Zenetos, bringing the two buildings in dialogue. The envelope of the new building is curated in order to reveal views towards the river, the ancient Acropolis and the Taygetos mountain.

Museological Approach
The proposal is developed in orthogonal plan with a central atrium. Two parallel bars hosting vertical circulation and support spaces are placed on either side. The museological path starts from the listed building. After the visitor organises his route (tickets, cloakroom etc.) is transitioning to the new building. There, the exhibition chapters are curated in a route full of different space qualities and lighting. During the first chapters there is a sense of excavation, an immersion to the myth. Low lighting and the sculptural treatment of space are echoing an archaeological atmosphere, encouraging the audience to act as explorers. Once the exhibition narrative transfers to the upper level, the rooms become bigger and the lighting brighter. The visitor is navigated towards the end of the exhibition in order to later visit the surrounding artefacts and ruins. The exhibition area is designed in order to ensure tha maximum flexibility and to future-proof the redesign of the museological narrative. The simple structural grid and the generous spans are allowing the different chapters to vary in area without restrictions.
Materiality
The identity of the new museum is strengthened through its distinct materiality. The envelope/facade of the building is protecting the indoor activities , filters natural light and offers curated views to the surrounding landscape. The solid, robust character of the stone is celebrated. With the aid of innovative fabrication technologies new inherent qualities of the material are revealed, such as translucency, colour and texture. The same philosophy is describing the proposal overall: A museum that stands abstract, an archetypical prism that reveals its inside differently, depending on the weather changes and the museum activities.
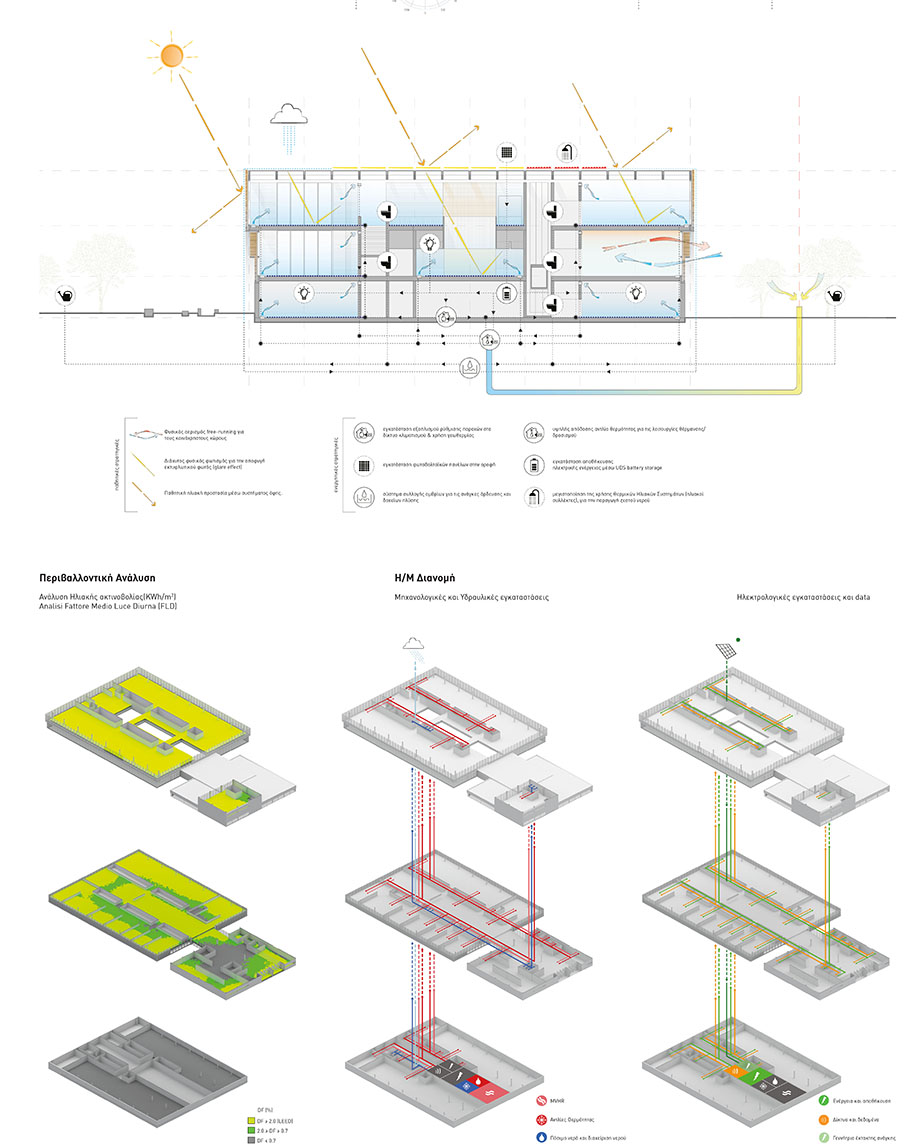
PARALLEL COLLECTIVE is a London-based creative team founded in March 2017. We are architects, thinkers, engineers and designers. Our work spans from small to large scale and across different typologies. We believe in context, beauty & data.
Facts and Credits
Team members:
Architects: PARALLEL COLLECTIVE
(Georgios Karampelas, Pierluigi Turco, Gabriele Motta, Andrea Rossi)
3D images: Diego Hernandez
Consultants: Obermeyer Hellas Ltd (structural engineering), Triedros-SA (MEP)
READ ALSO: Το γραφείο ONOFFICE κέρδισε το 2ο Βραβείο στο διαγωνισμό για το "ΝΕΟ ΑΡΧΑΙΟΛΟΓΙΚΟ ΜΟΥΣΕΙΟ ΣΠΑΡΤΗΣ"
