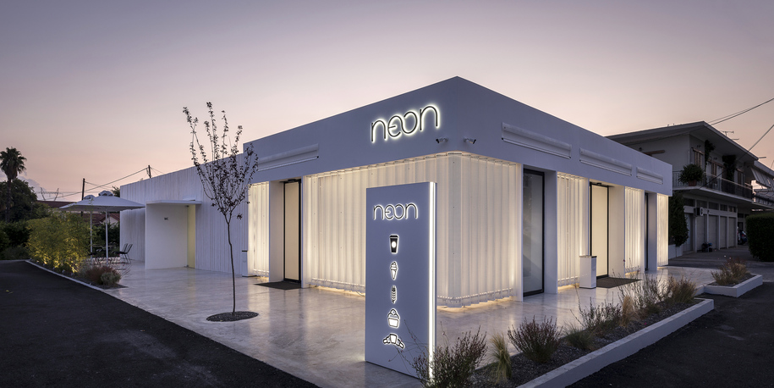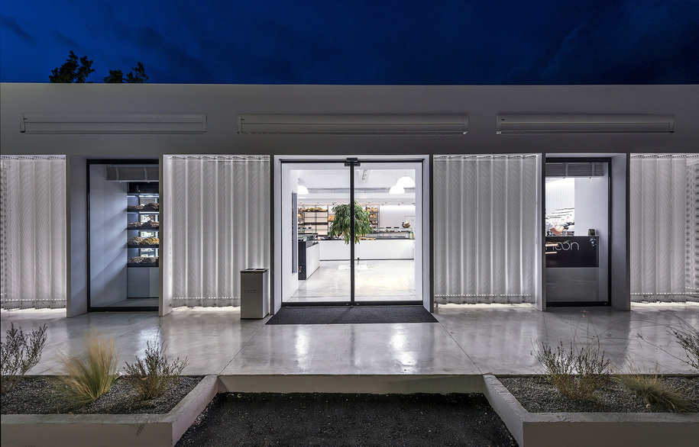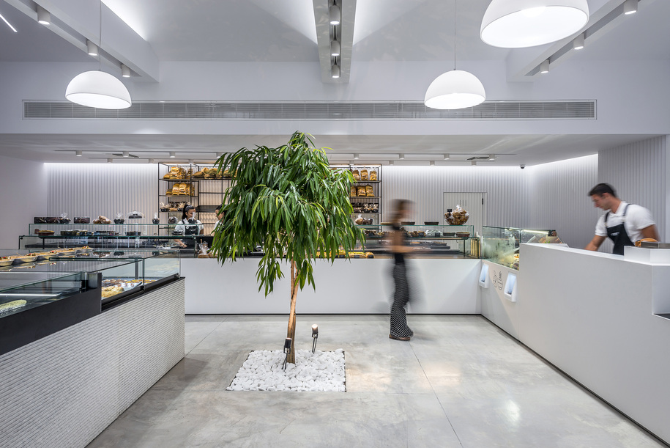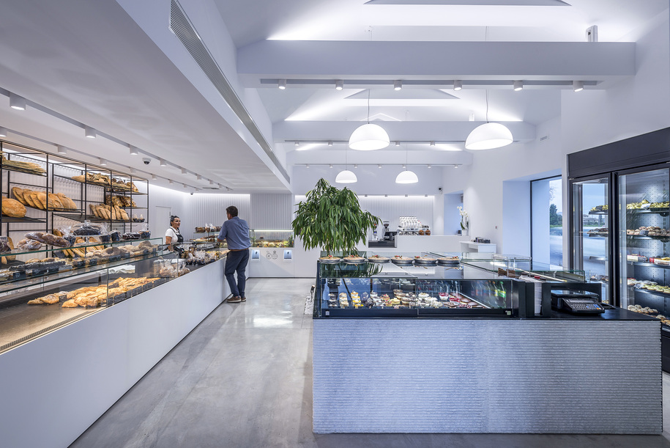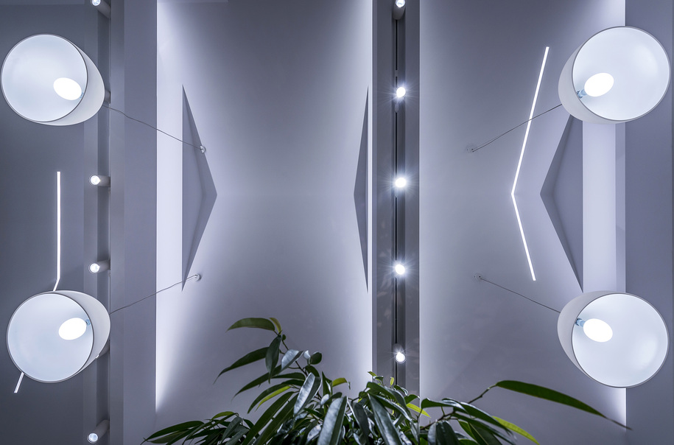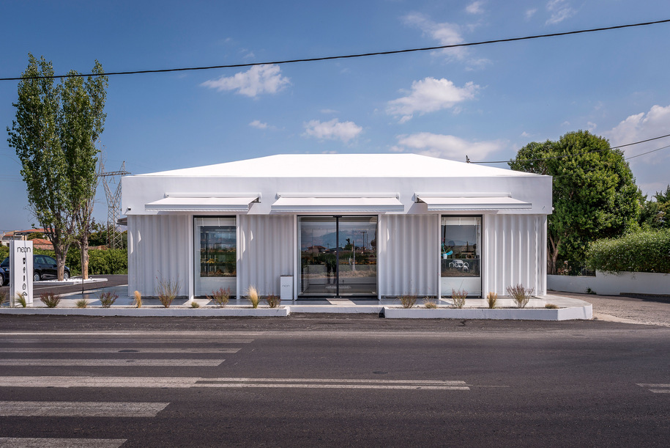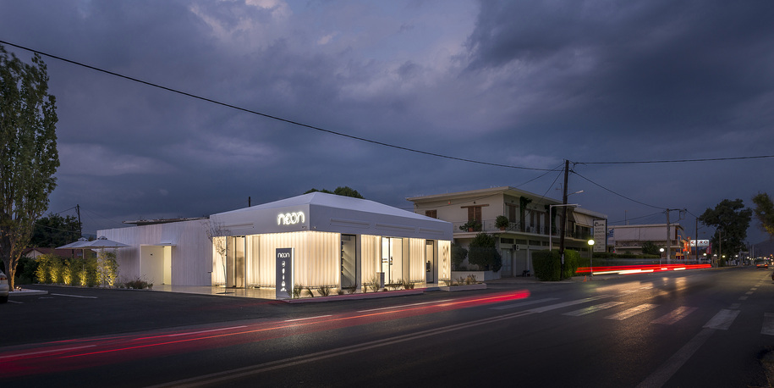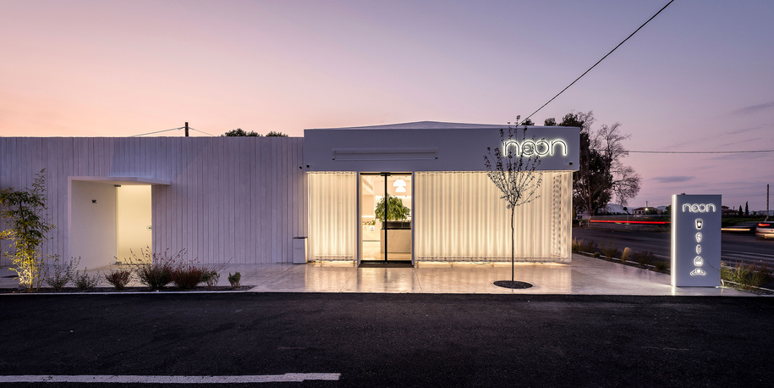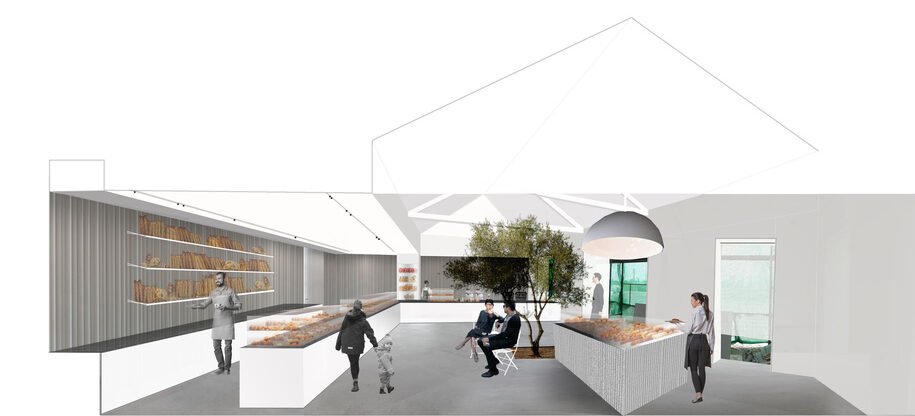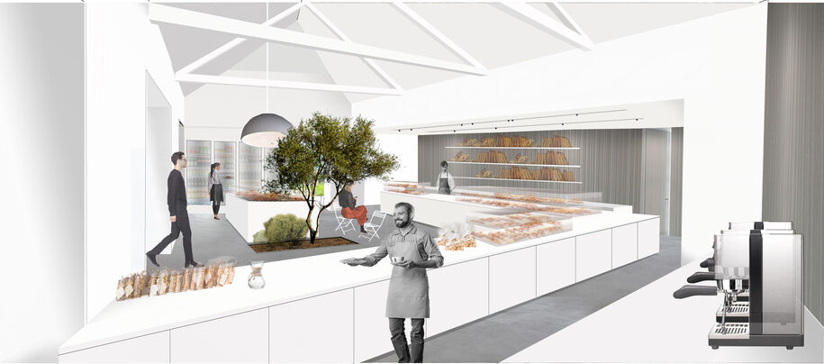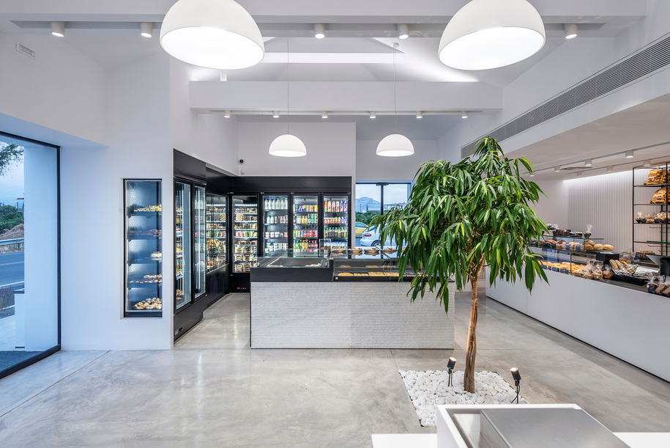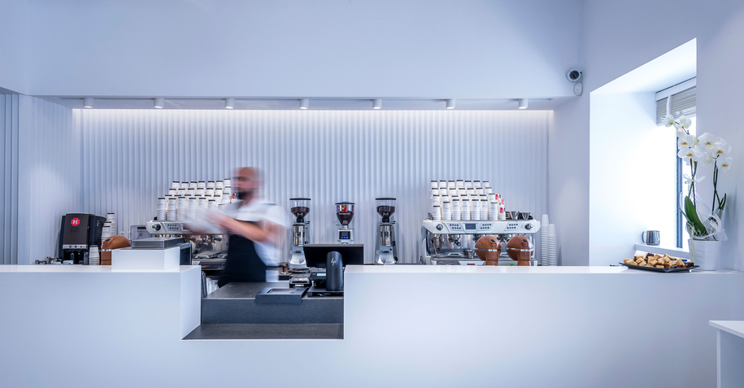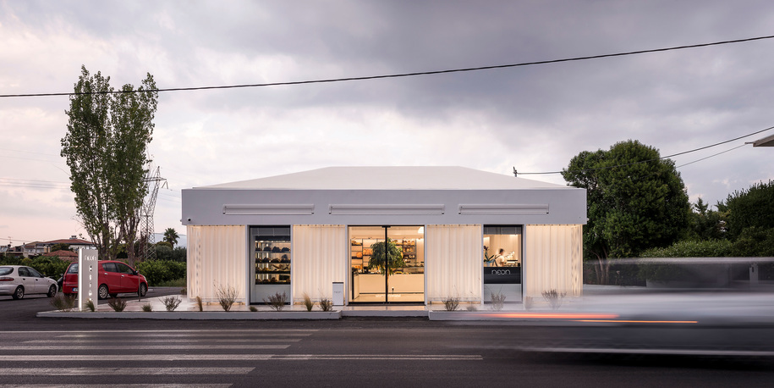Το συγκεκριμένο έργο αφορά την ανακαίνιση και επισκευή υφιστάμενου κτίσματος υγειονομικού ενδιαφέροντος με νέα χρήση πρατηρίου άρτου. Πρόκειται για ισόγειο κτίριο κατασκευής προ του 1955. Η θέση του είναι επι της εθνικής οδού Άργους Ναυπλίου. Το σχεδιασμό καθόρισε σε μεγάλο βαθμό η χρήση, το πολυσύχναστο του δρόμου, η συνεχής ροή ανθρώπων και προϊόντων.
-text by the authors
Η αρχιτεκτονική ομάδα δεν είχε τη δυνατότητα να επέμβει στο αρχικό κέλυφος, έτσι αποφάσισαν να επενδύσουν την όψη με ένα νέο λεπτό «φόρεμα» από κυματοειδή διάτρητη λαμαρίνα που πίσω της κρύβει όλες τις λειτουργίες της. Συρόμενες πόρτες, υδρορροές, φωτισμός, κάμερες, συναγερμός τοποθετούνται μεταξύ υφιστάμενης τοιχοποιίας και επένδυσης. Η υφιστάμενη τοιχοποιία παραμένει και επιχρίεται με ασβεστοκονίαμα και λευκό χρώμα δημιουργώντας μια βάση που εξαφανίζεται πίσω από την επένδυση.
Έγινε μια γενική προσπάθεια μείωσης της πληροφορίας που λαμβάνει το μάτι σε γεωμετρικές μορφές και μεγιστοποίηση της καθαρότητας των υφιστάμενων όγκων μιας και ο περαστικός έχει πολύ λίγο χρόνο για να απορροφήσει πολλές πληροφορίες λόγω της πολυσύχναστης εθνικής οδού και της ταχύτητας που κινείται.
Το βράδυ το κτίριο λάμπει και ο διάχυτος φωτισμός πίσω από την διατρητή λαμαρίνα δίνει την αίσθηση του φανού. Η προσπάθεια του γραφείου ήταν να προβληθεί και να αναδειχθεί το κτίριο ώστε να είναι αυτό που προσκαλεί τους ταξιδιώτες και περαστικούς και όχι η ταμπέλες ή τα περίπλοκα σήματα.
Η μορφολογία της στέγης διατηρείται στην αρχική της τετράριχτη σχεδίαση αλλά πλέον ενοποιείται με το υπόλοιπο κτίριο οπτικά αφού στη θέση των βυζαντινών κεραμιδιών εισάγεται μια επιχρισμένη λευκή επικάλυψη πάνω σε εξωτερική θερμοπρόσοψη που συνεχίζεται στην όψη. Οι υδρορροές κρύβονται είτε πίσω από την επένδυση, είτε εντός της στέγης.
Εσωτερικά το βιομηχανικό δάπεδο μαζί με τις πτυχώσεις της τοιχοποιίας δημιουργούν ένα ουδέτερο αλλά «καθαρό» λεξιλόγιο που επιτρέπει στα προϊόντα να έχουν το πρώτο λόγο. Οι πάγκοι και ο εξοπλισμός είναι χρωματισμένοι σε μαύρο χρώμα ώστε τα προϊόντα αρτοποιίας, ζαχαροπλαστικής, ποτά και αναψυκτικά με την πολυχρωμία τους να προσκαλούν τους πελάτες να τα προτιμήσουν.
Μια μικρή χειρονομία προς τον αργολικό κάμπο που ανοίγεται πίσω από το έργο και μια προσπάθεια να διαιρεθεί ο ενιαίος χώρος ώστε οι χρήσεις να είναι μεν διακριτές αλλά όχι και αυτόνομες ήταν η τοποθέτηση ενός δένδρου στο κέντρο εσωτερικά του κτιρίου. Η κλίμακα του δένδρου παραμένει κοντά στην ανθρώπινη μορφή ώστε το χαμηλό σημείο θέασης των φυλλωμάτων να δίνει την αίσθηση ενός εσπεριδοειδούς όπως και στα περιβόλια της περιοχής.
Credits & Details
Αρχιτεκτονική μελέτη, επίβλεψη: Studio 2Pi architecture | Παναγιώτης Παπασωτηρίου
Αρχιτεκτονική τοπίου: Studio 2Pi architecture
Στατική μελέτη: Γεώργιος Ταραβίρας
Φωτογραφία: Πυγμαλίων Καρατζάς
Τίτλος έργου: ΝΕΟΝ Καφές & Άρτος, Δαλαμανάρα_Άργος_ Ελλάδα
Τοποθεσία έργου: Δαλαμανάρα, Άργος, Ελλάδα
Επιφάνεια οικοπέδου: 552 m2
Συνολική επιφάνεια κτιρίου: 180 m2
Studio 2Pi architecture took over the renovation and refurbishment of an existing building that hosted an old tavern and was revamped as a bakery and coffee shop. It is a ground-floor building constructed before 1955. Its position along the National Highway between Argos & Nafplio and as a result its use and architectural design are predetermined by the constant flow of people and goods on this busy road. The existing building consisted of adobe walls and a timber roof with byzantine tiles as covers.
-text by the authors
Not being able to intervene in the original sale the architects decided to clad the walls with a “fine dress” made from wavy Perforated Aluminium Sheets that can accommodate all the ancillary infrastructure supporting the facades. Sliding doors, gutters, lights, cameras, and alarms are all placed between the existing walls and the new cladding system. The existing walls are painted white in order to disappear behind the new façade.
There has been a conscious decision to minimize the visual information that the eye receives in terms of geometrical forms and an effort to maximize the purity of the existing volumes. The traveller that passes by has very limited time to register the information about the building, this is a result of the busy road and the speed that they are moving at that time. During the night the building shines and the diffused lighting behind the perforated sheets imitates a lantern. The team’s efforts were focused on showcasing and highlighting the building itself and not using signs or other means to invite new consumers.
The shape of the roof maintains the original hipped design but now relates to the rest of the building visually by replacing the byzantine roof tiles with the white render of the external insulation. Gutters and rainwater pipes are hidden either within the roof or behind the new cladding.
In the interior the concrete flooring along with the white pleated gypsum decoration of the walls behind the counters create a visually “clean” environment that allows the products and goods to take the leading role. The counters and the food trays are coloured black so the bakery goods, pastry goods, drinks and sodas with their colourful presentation and wrapping invite customers to pick them up.
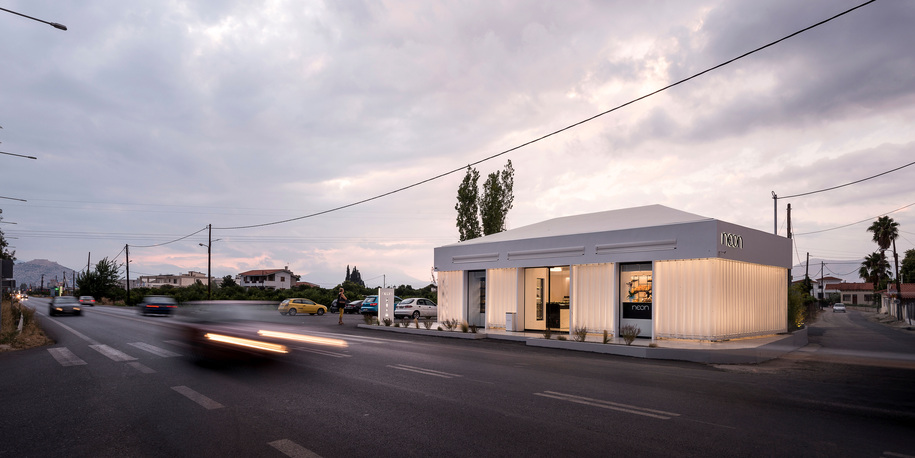
A small gesture for the plane of Argolida that lies behind us and an attempt to divide the open space, so the uses are defined but not exclusive was the positioning of a sole tree in the centre of the interior space. The scale of the tree keeps close to the human body so the connection to the citrus trees that are typical throughout the entire plane is easily adapted.
Plans
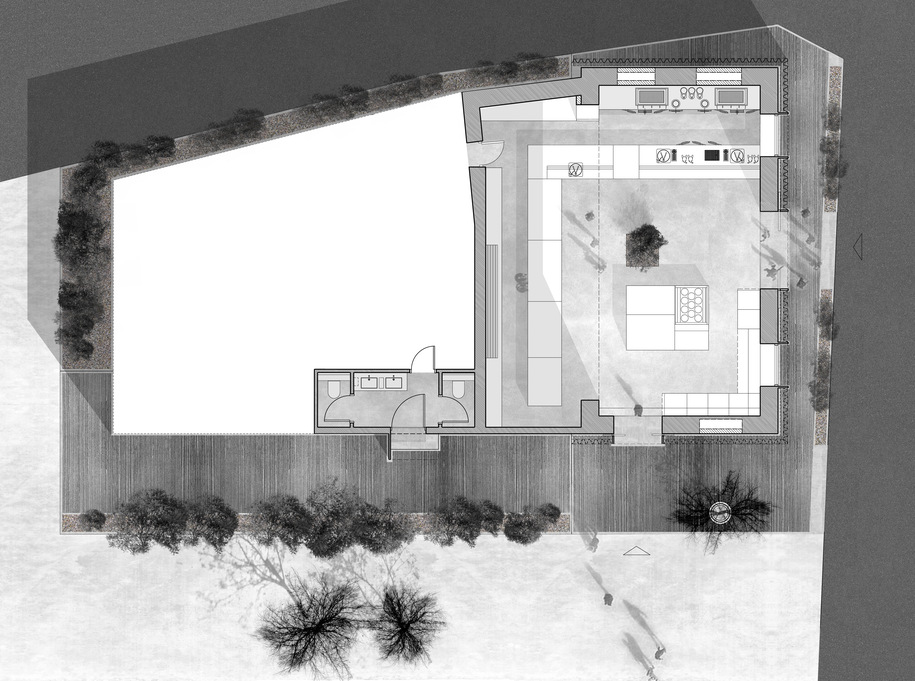
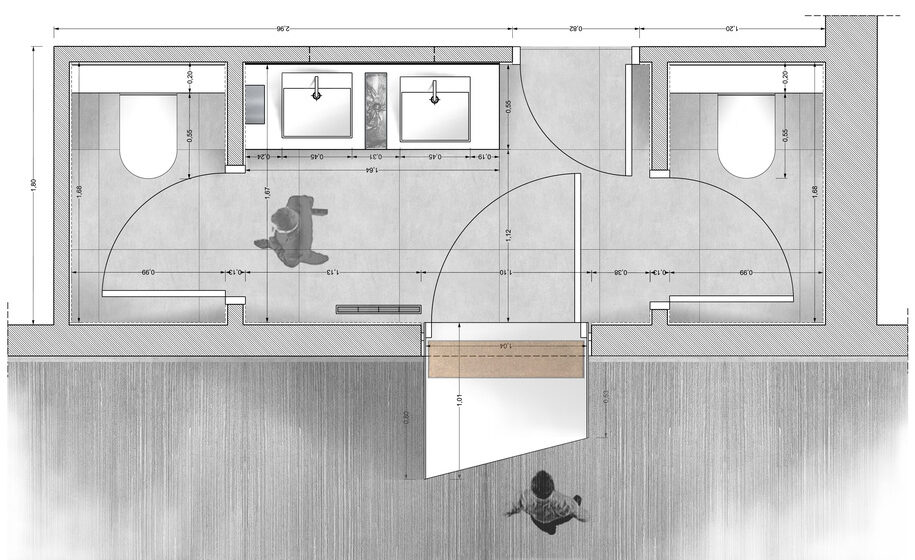
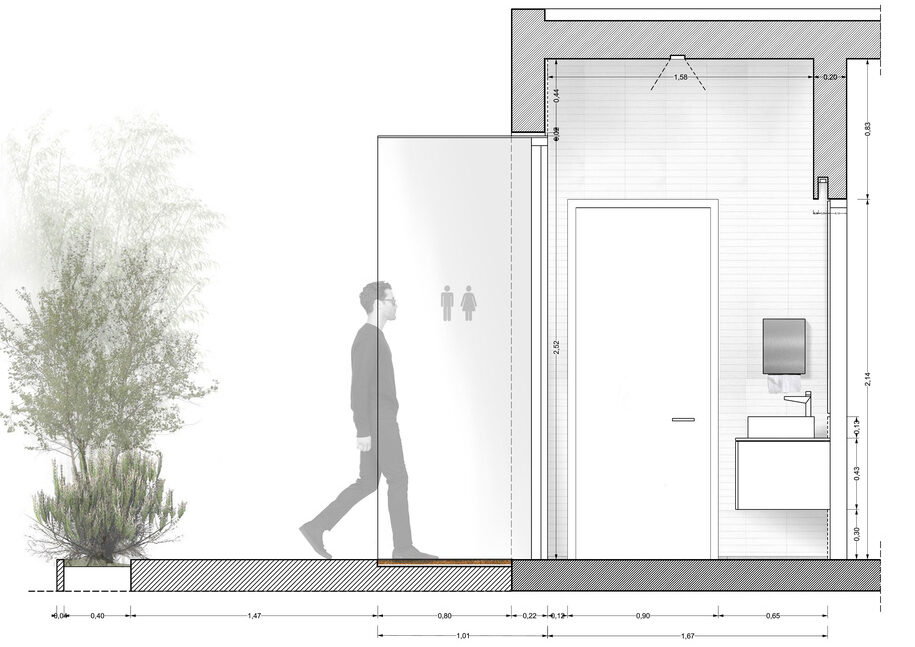
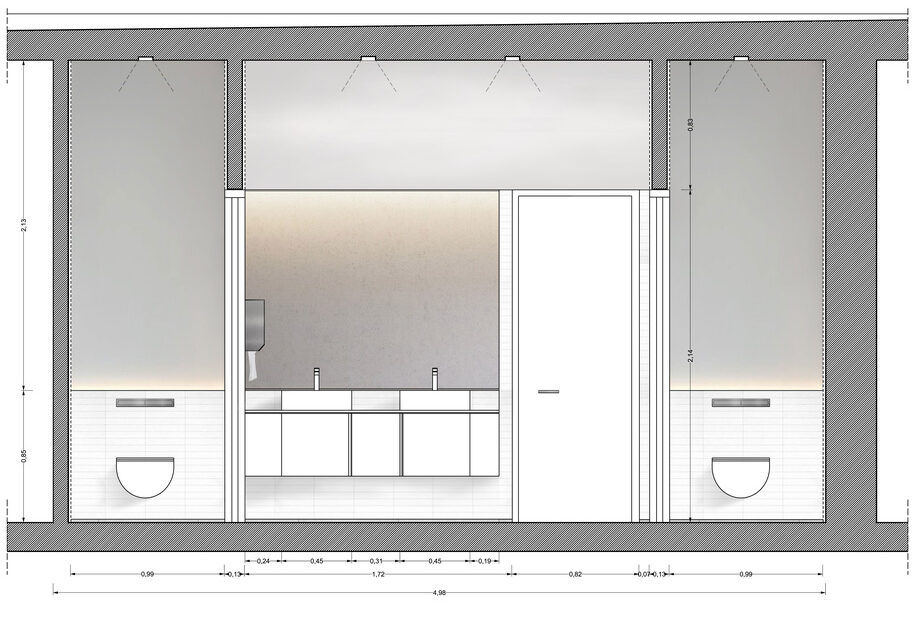
Credits & Details
Architecture & Landscape archirecture: Studio 2Pi Architecture | Panagiotis Papassotiriou
Structural Engineer: Georgios Taraviras
Building main contractor: Neon Bakery & Coffee
Photography: Pygmalion Karatzas
Project title: Neon Bakery & Coffee
Project location: Dalamanara, Argos, Greece
Owner: Neon Bakery & Coffee
Plot Size: 552 m2
Building footprint area: 180 m2
READ ALSO: THEROS All Suite Hotel in Kos, Dodecanese islands, Greece | Mastrominas Architecture
