Neri&Hu Design and Research Office revived a theatre in Shanghai dating from the 1930s, seeking to create a lasting and significant landmark in modern Shanghai.
– text by the architects
Occupying the site of a former theater dating from the 1930s, the existing building had undergone a series of renovations over the decades, during which much of the original character and architectural detail had been stripped away.
The resulting building as we found it had become a pastiche of various styles and programmatic uses.
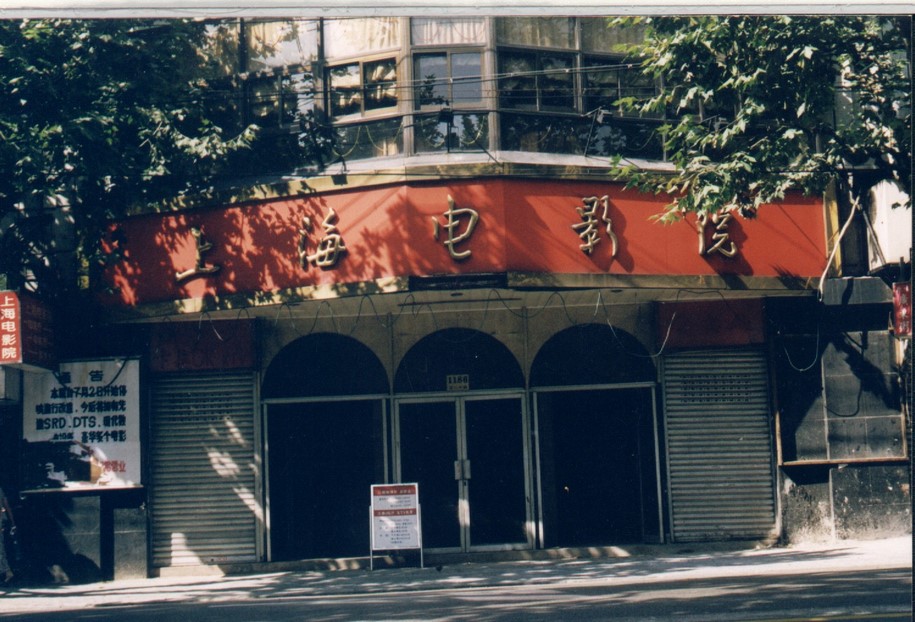
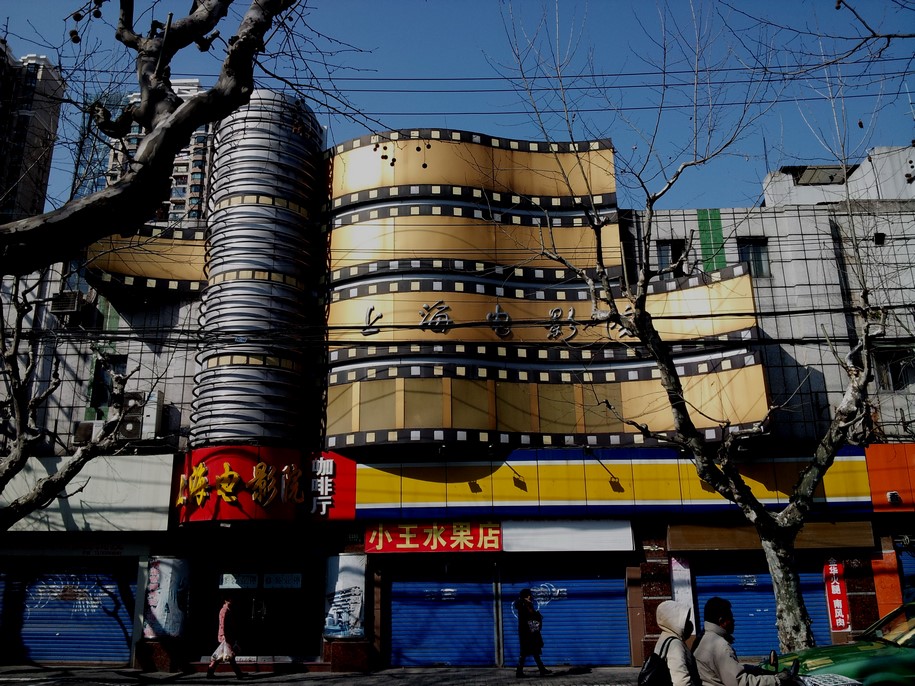
The primary design challenge was to recall the clarity and unity of the historic building in all its grandeur, while creating an architecture that would not only be relevant today, but have the potential to become a lasting and significant landmark in modern Shanghai.
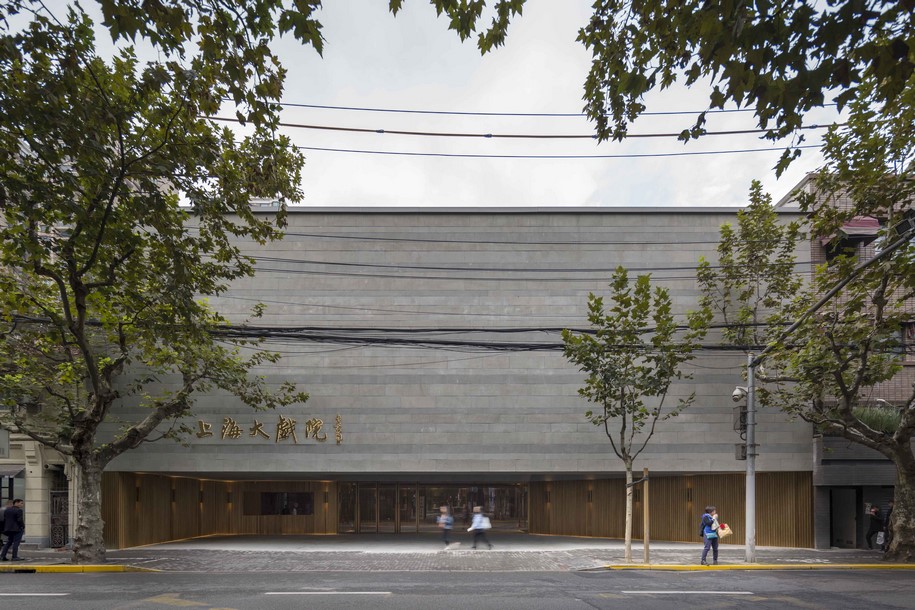
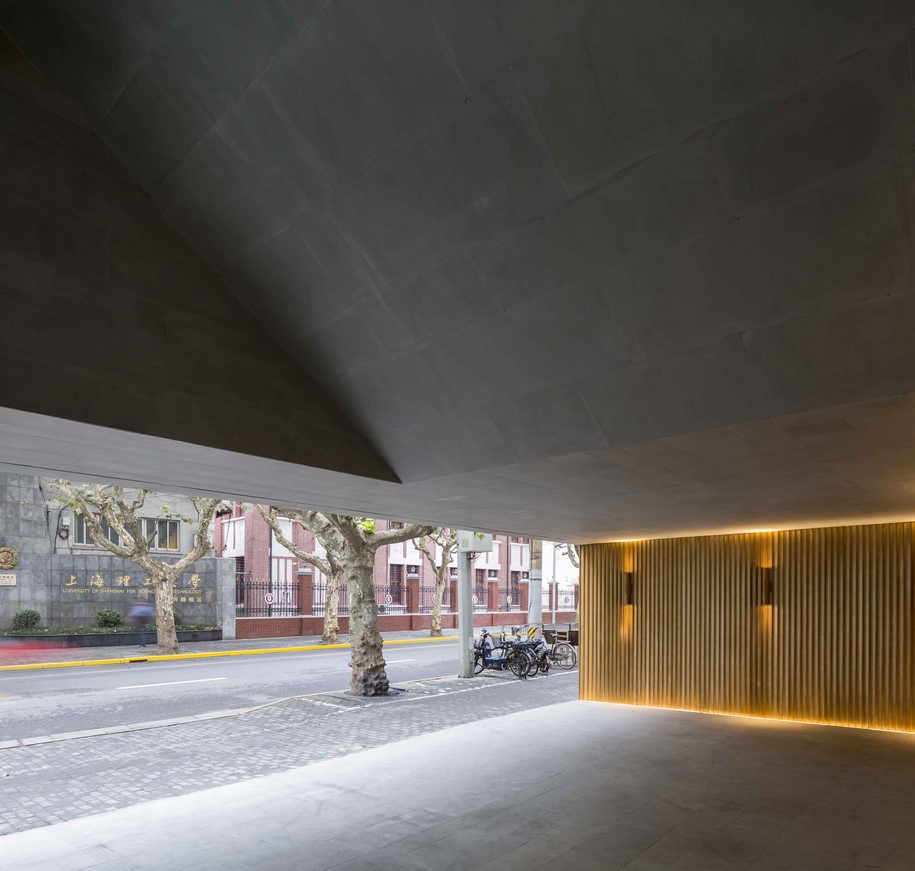
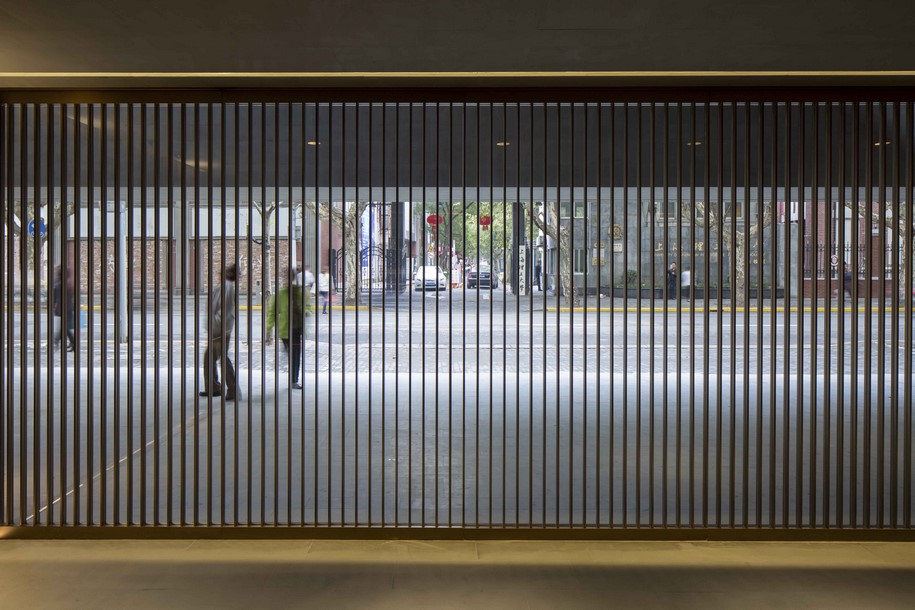
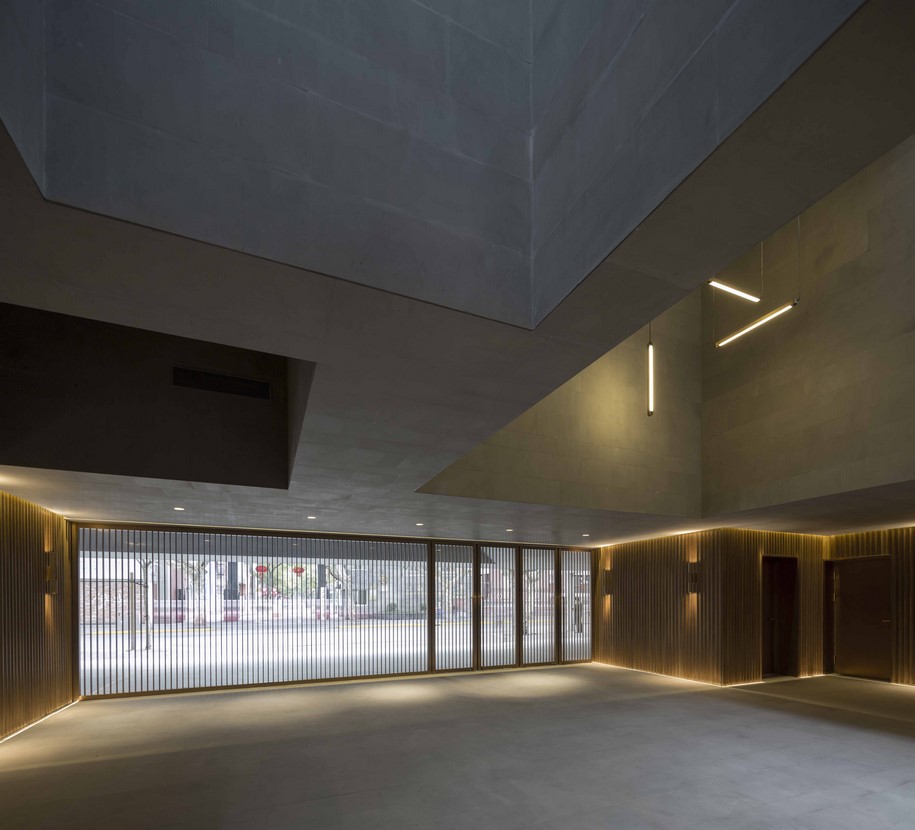
From the street, the building reads as a heavy stone volume hovering just above ground level, lodged firmly between its neighbors, it announces its presence unabashedly. Encased entirely in stone, the upper two floors relinquish any outwardly visible openings in favor of vertically carved apertures.
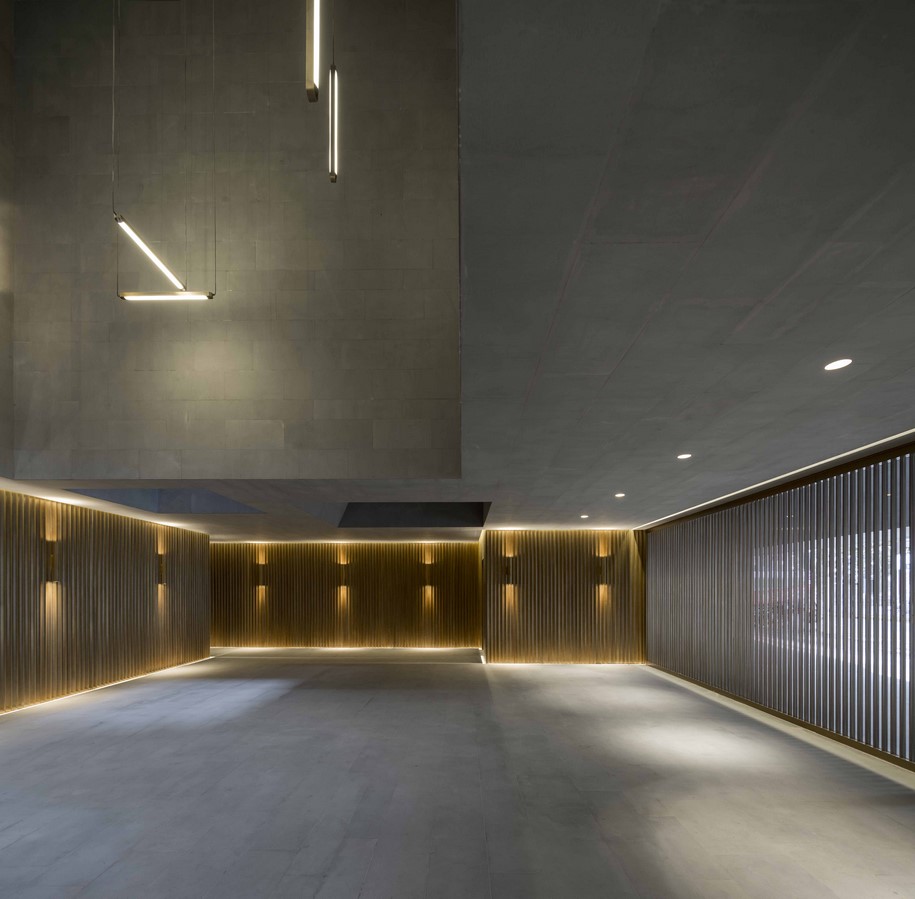
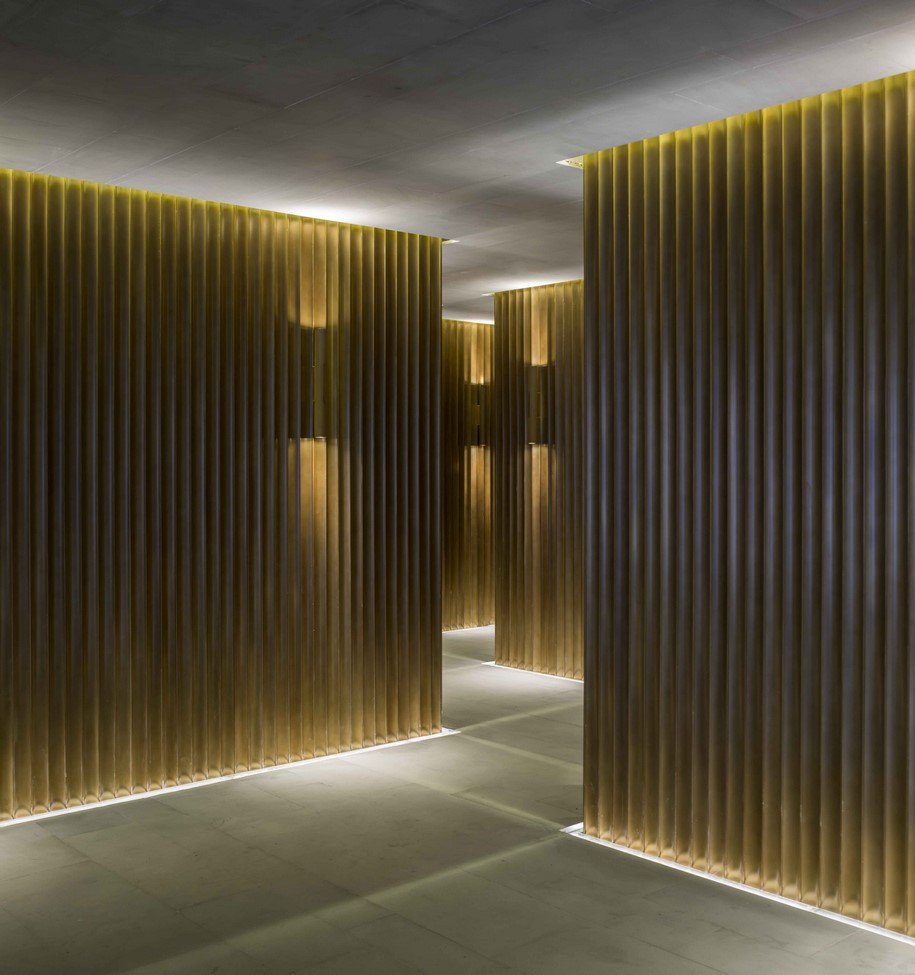
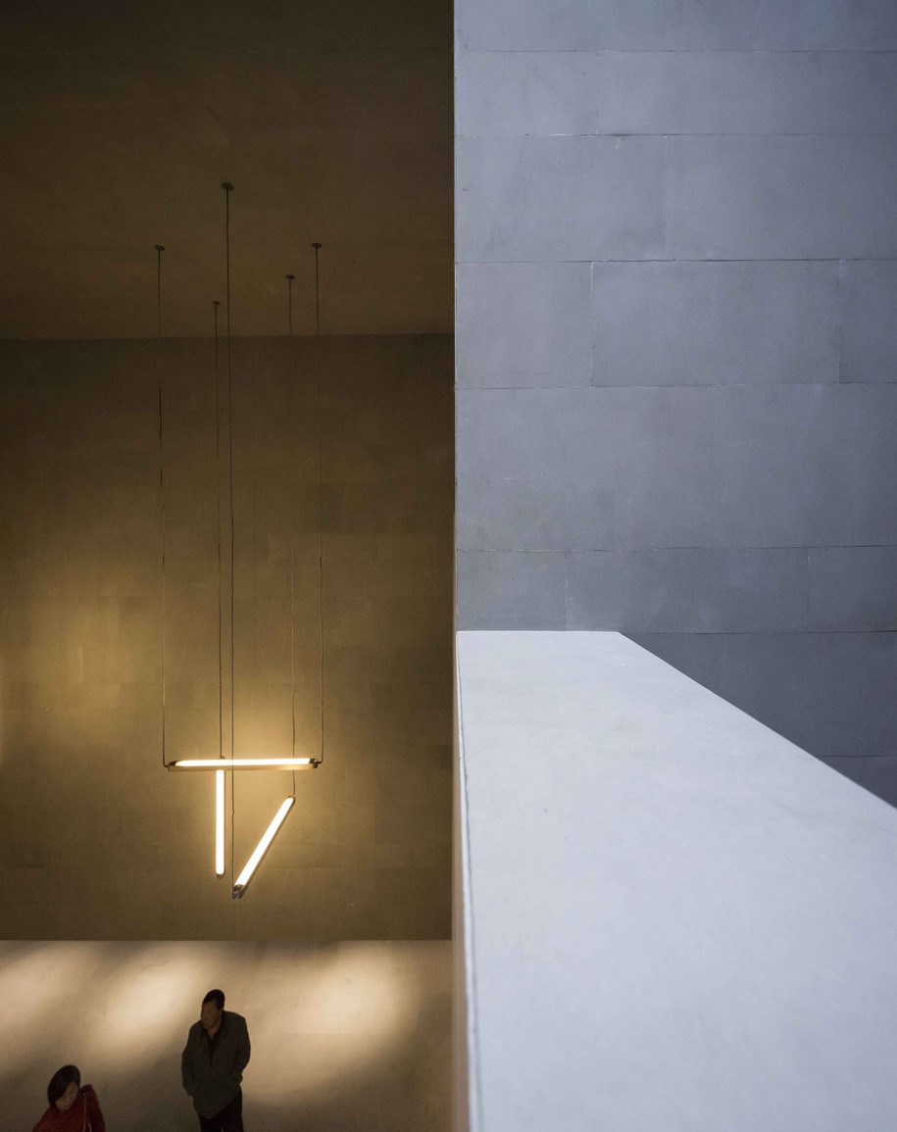
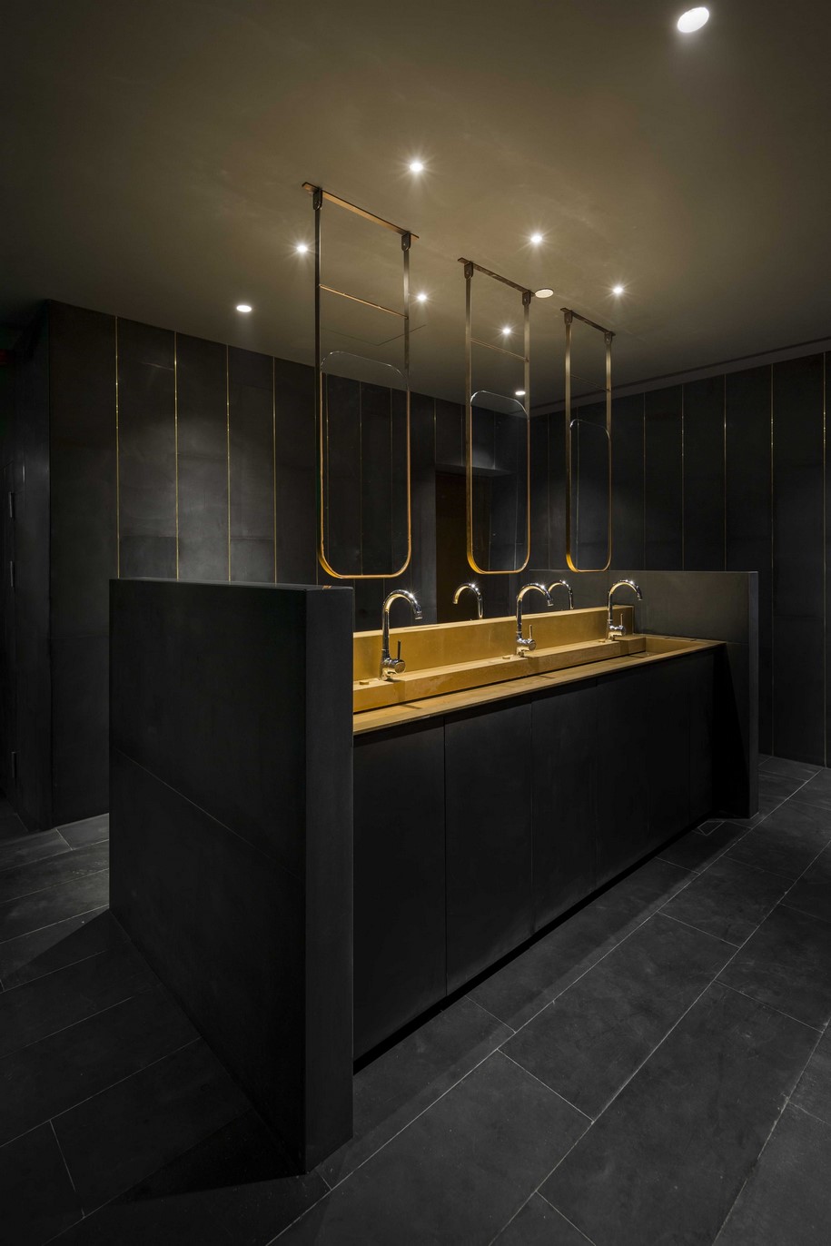
Drawing inspiration from the theatrical acts which take place within, the carved spaces of the interior and exterior atriums were conceptualized as series of dramatic scenes; scenes of varying spatial and lighting configurations are experienced as one moves throughout the space, intensifying as one explores deeper into the building.
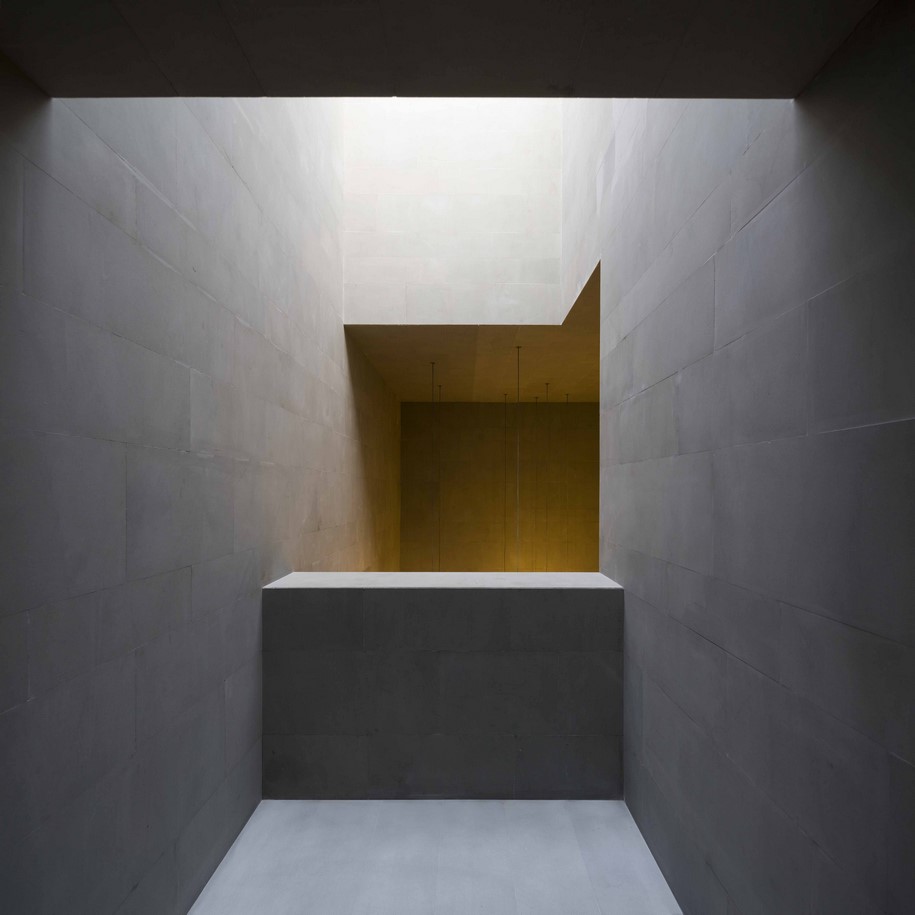
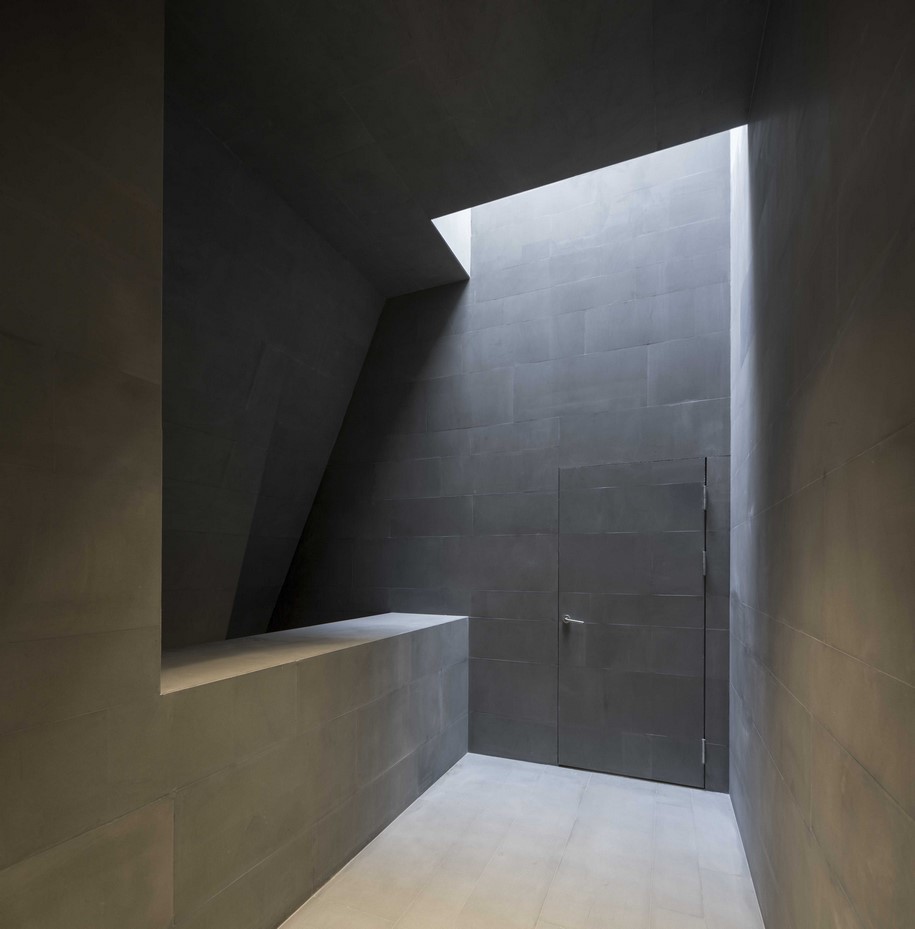
Several apertures takes advantage of the changing light conditions throughout the day to create an ever-changing and dynamic environment while supplemental evening lighting mimics these conditions for added drama.
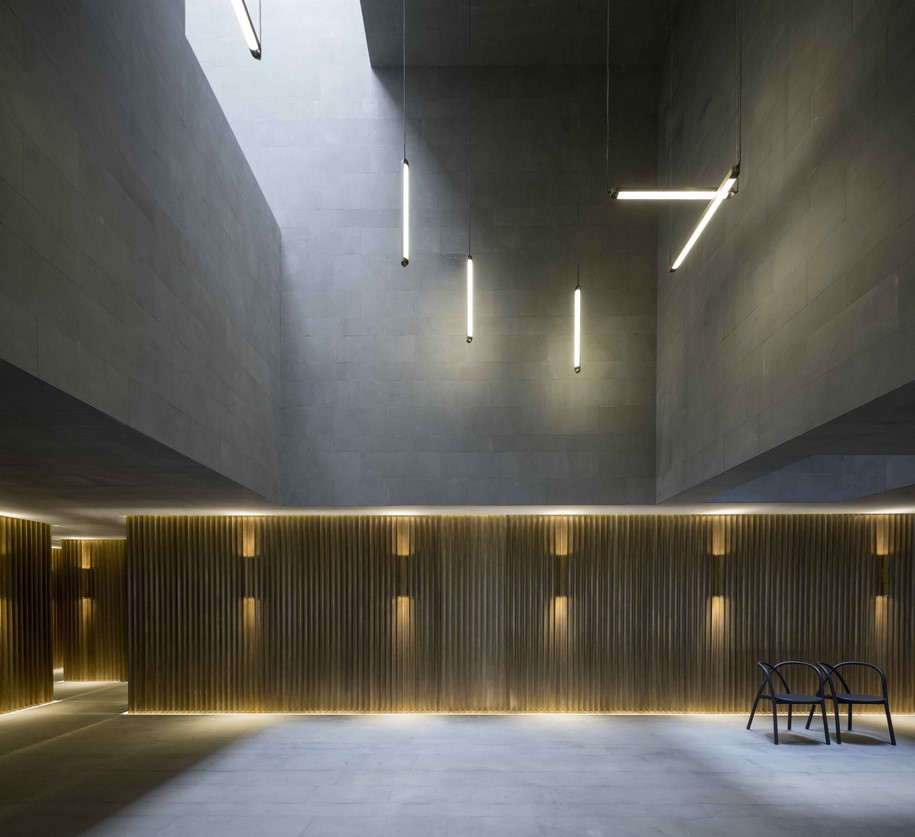
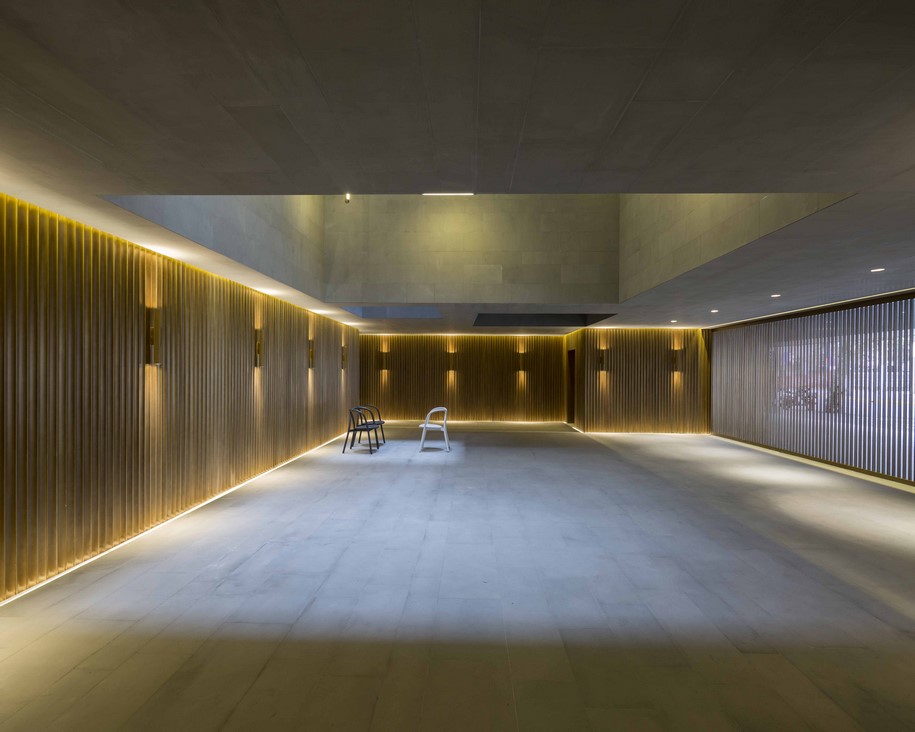
To guide theatergoers into the building, fluted bronze walls—reminiscent of a theater curtain cloaking the drama of the main stage behind it—provide a sense of weightlessness in contrast to the heaviness of the stone above.
The entry and ticketing area are recessed back from the pedestrian walkway in order to create a covered plaza that is not only a shelter from the elements, but gives public space back to the street and begins to blur the boundaries of public and private. As such, the public at large, or any casual passerby, is permitted to glimpse and experience part of the building’s theatricality, with or without a ticket.
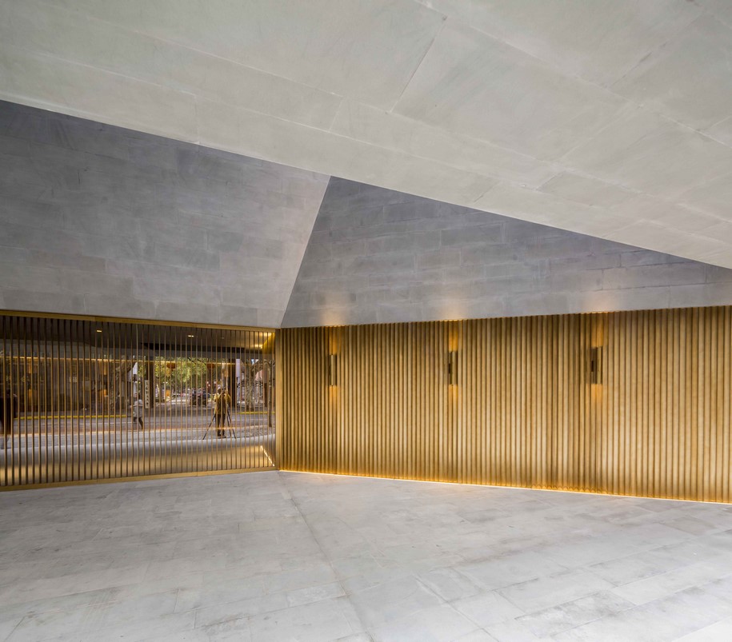
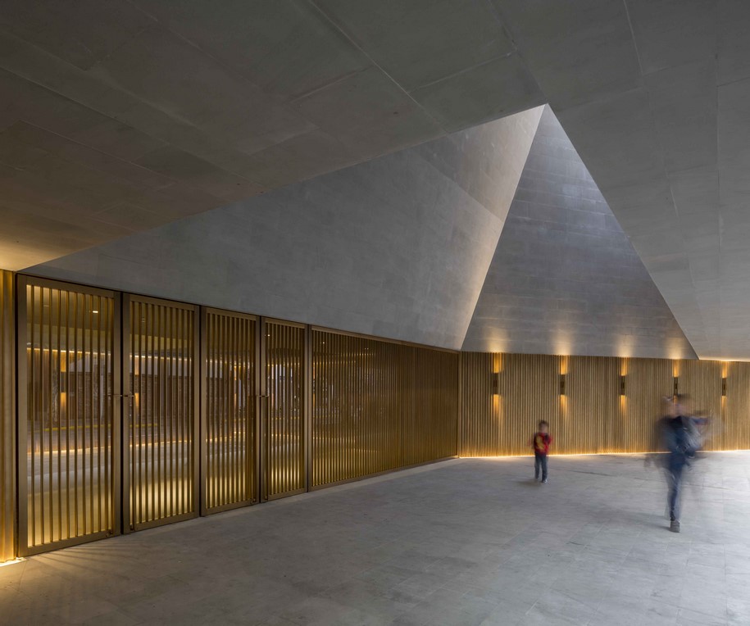
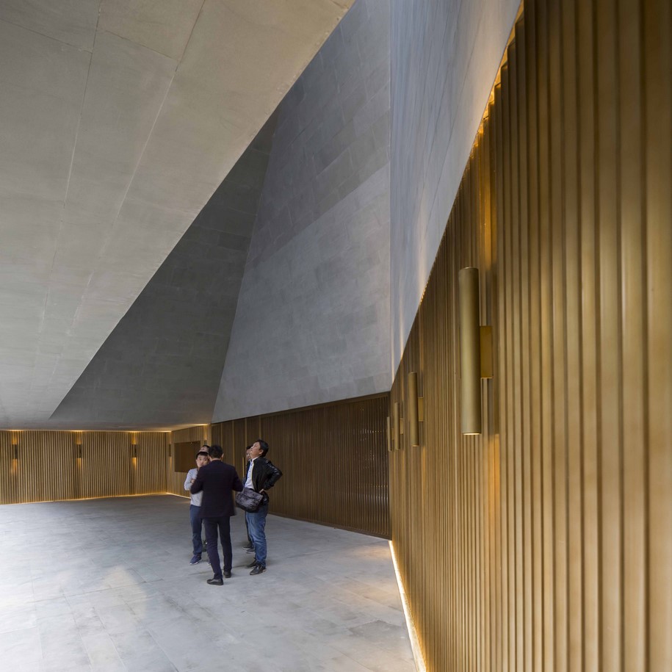
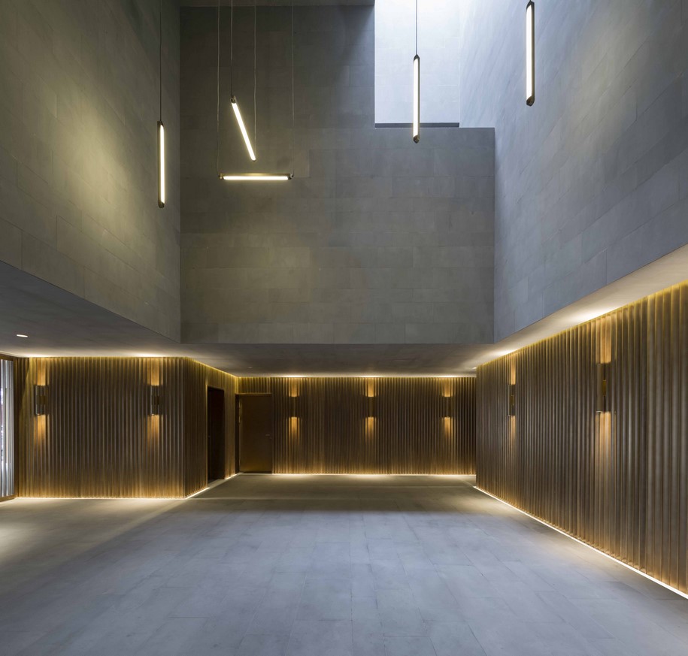
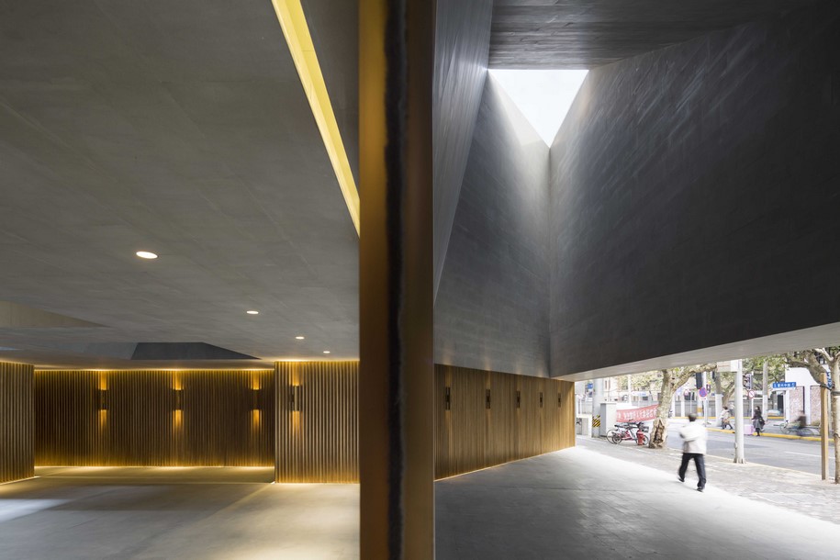
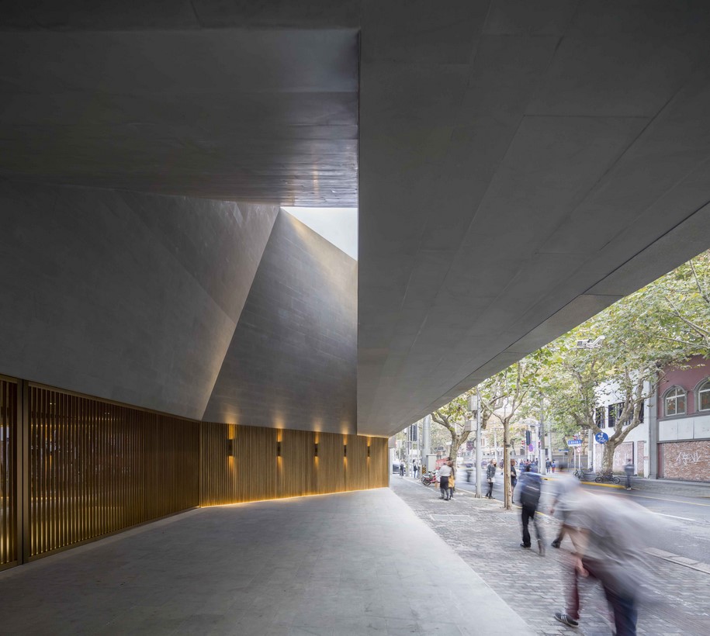
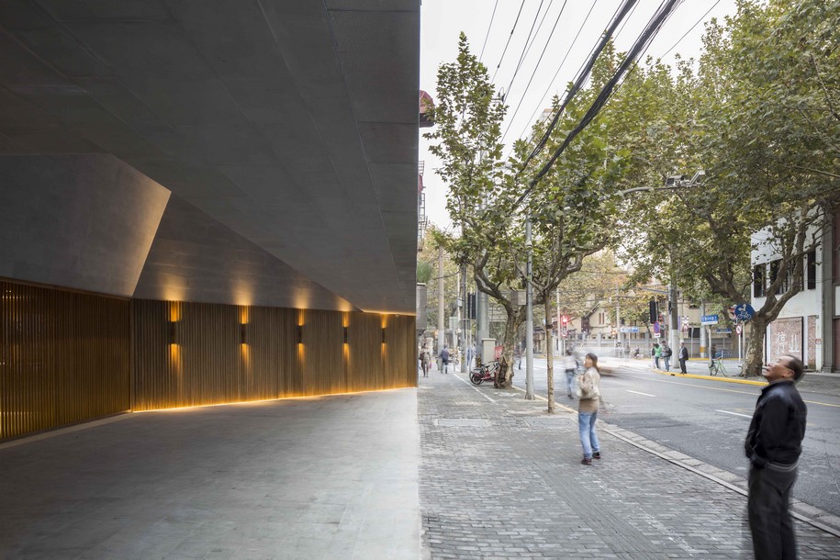
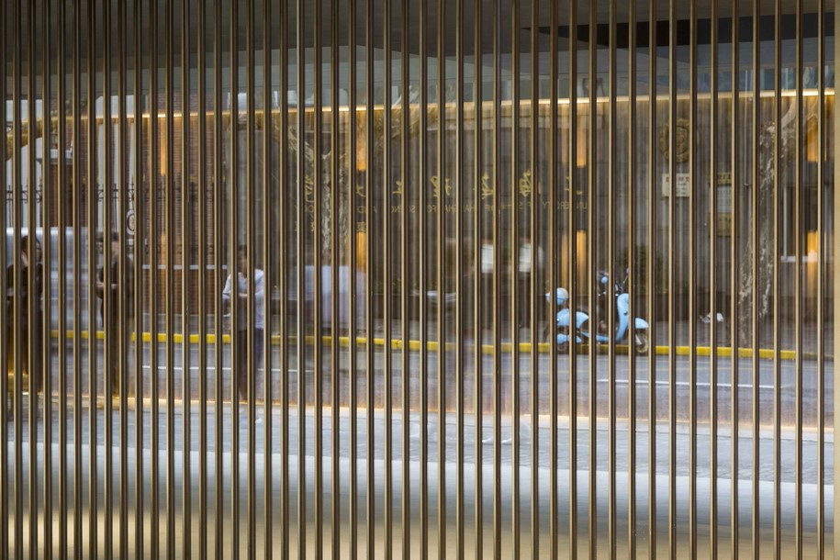
Facts & Credits
project title New Shanghai Theatre
location No.1186 Fuxing Zhong Lu, Shanghai
project type Architecture Renovation and Interior Design
interior Architect & Interior Designer Neri&Hu Design and Research Office
dates October 2012 – November 2016 (design)
area 845 sqm
program Theatre
Special Features Theatre, Black box theatre , Exhibition Area, Auditorium, Lobby, Public Building, Entry plaza, Stage, Sky light, box office
Architectural Materials, Products, Graphics and FF&E Suppliers, Manufacturers, etc.
Architectural – Materials: Stone, Metal, Walnut
Architectural – Fixtures & Fittings, Equipment, Sockets & Switches: Duravit
Decorative Lighting, Specified: Neri&Hu Design and Research Office Customize
Design Team
Lyndon Neri & Rossana Hu (principals in charge)
Ziyi Cao (associate)
Tony Schonhardt (senior associate)
Lei Zhao (senior architecture designer)
Fongwin Huang (senior project manager)
Yifei Lu (architecture designer)
Nicolas Fardet (associate in charge of product design)
Xiaowen Chen (senior product design)
Christine Neri (associate in charge of graphic designer)
Siwei Ren (senior graphic designer)
Haiou Xin (graphic designer)
See also the new Natural History Museum designed by Perkins+Will architectural firm in Shanghai!
READ ALSO: συμβίωσις by Papalampropoulos-Syriopoulou wins 3rd Prize in the competition for the Headquarters of the P.P.C.