The five-story building, executed in solid construction with basement, rises above a rectangular plan. The entrance lies on the northwest side of the building, where the façade drops back. The individual stories project at various depths and angles from the wall alignment in a way reminiscent of a set of slidable “drawers” within which drawings are stored. The building also generates the impression of being constructed of drawings (i.e., via the impressions of drawings imprinted on the outer façade), at the same time resembling a stack of storage shelves. The building`s exposed concrete shell takes the form of a monolithic, windowless volume without joints. With the exception of the topmost level, the entire structure is covered in reliefs generated by means of matrix formwork. The fine relief texture, interspersed with architectural motifs, and the yellowish-gray coloration of the concrete, refer subtly to the function of the building and its collection: to parchment as supporting material for architectural drawings.
Located at ground level are the entrance hall, cloakroom, and museum shop. The first and second upper stories contain exhibition galleries. Accommodated in the third upper story alongside a display archive is a storage depot as a separate spatial unit. The uppermost level, with its open terrace, serves primarily social functions such as conferences and as workspace for the curators. Of the building`s altogether 450 m² of usable area, approximately 200 m² are devoted to exhibition purposes, including the museum counter and shop.
Text from the Museum for Architectural Drawing Official website.
Pictures from Patricia Parinejad
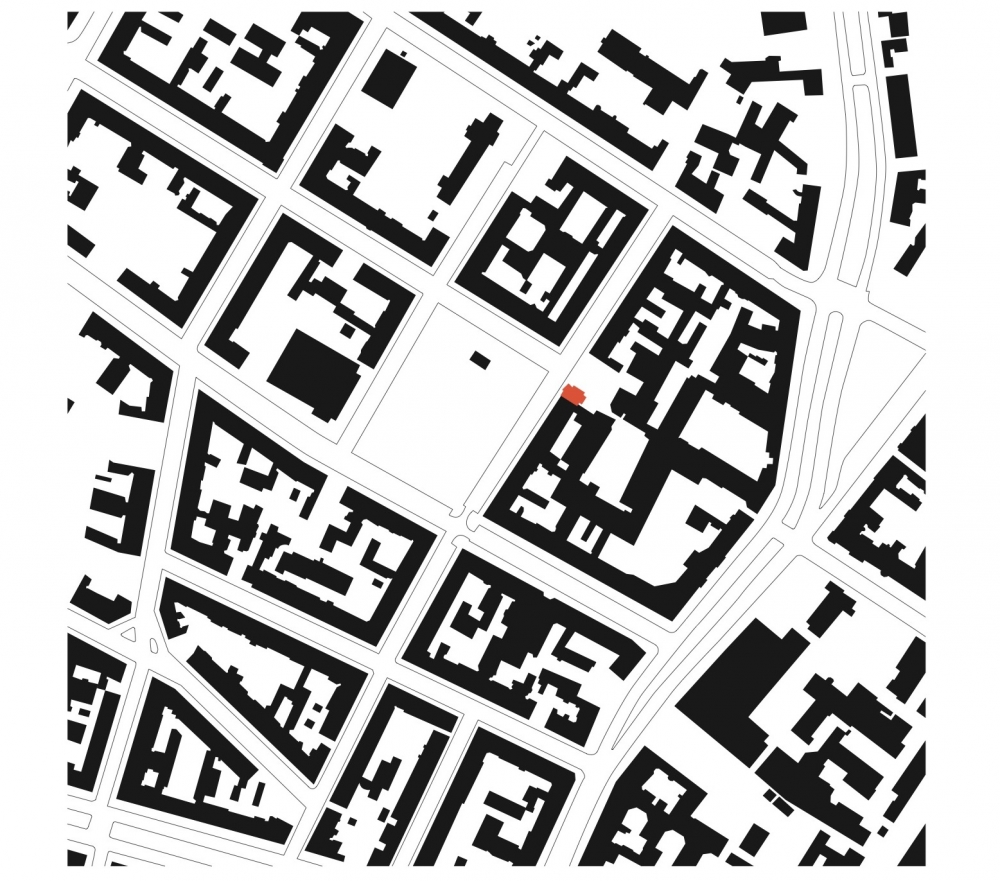 SPEECH PLAN
SPEECH PLAN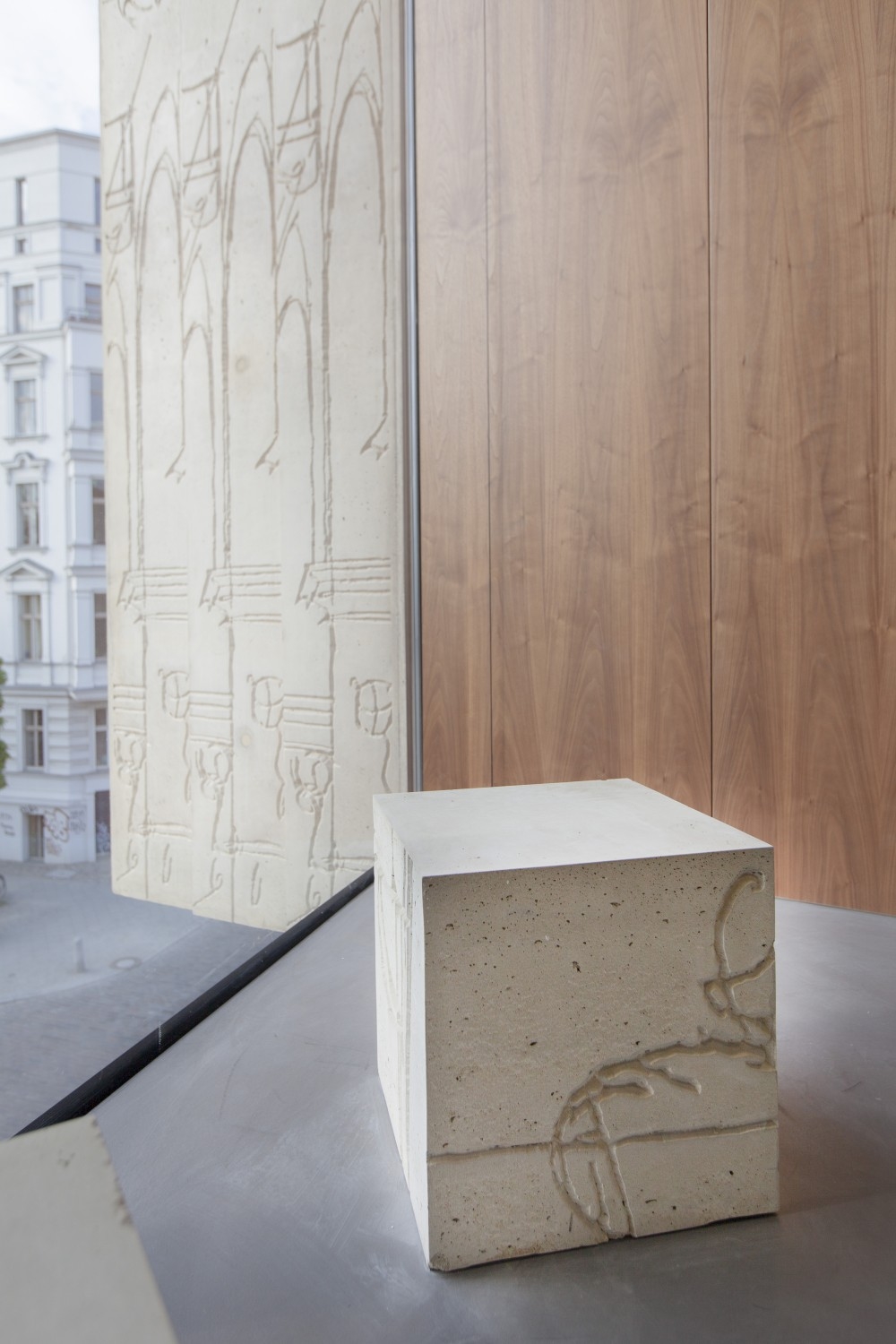 (C) PATRICIA PARINEJAD
(C) PATRICIA PARINEJAD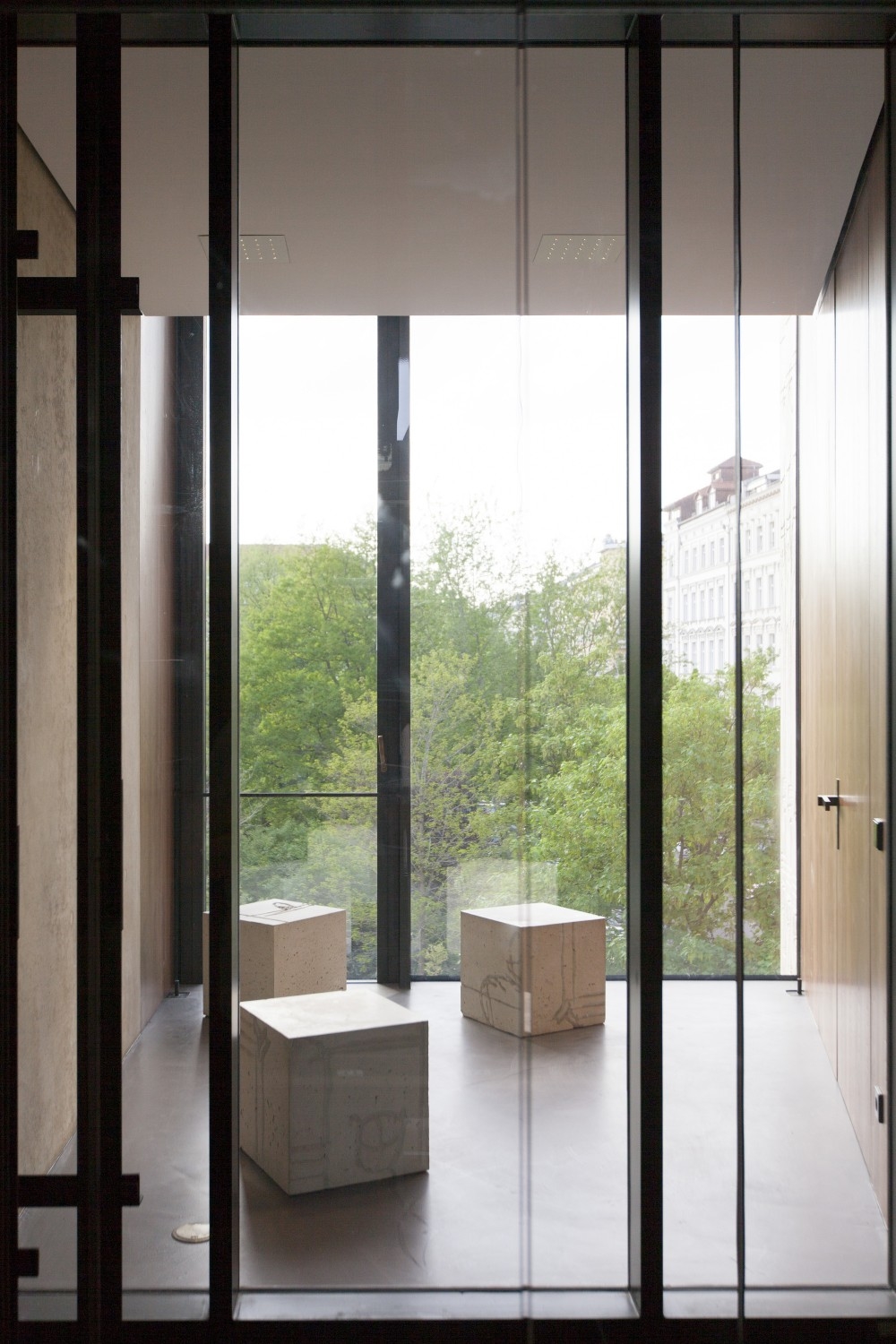 (C) PATRICIA PARINEJAD
(C) PATRICIA PARINEJAD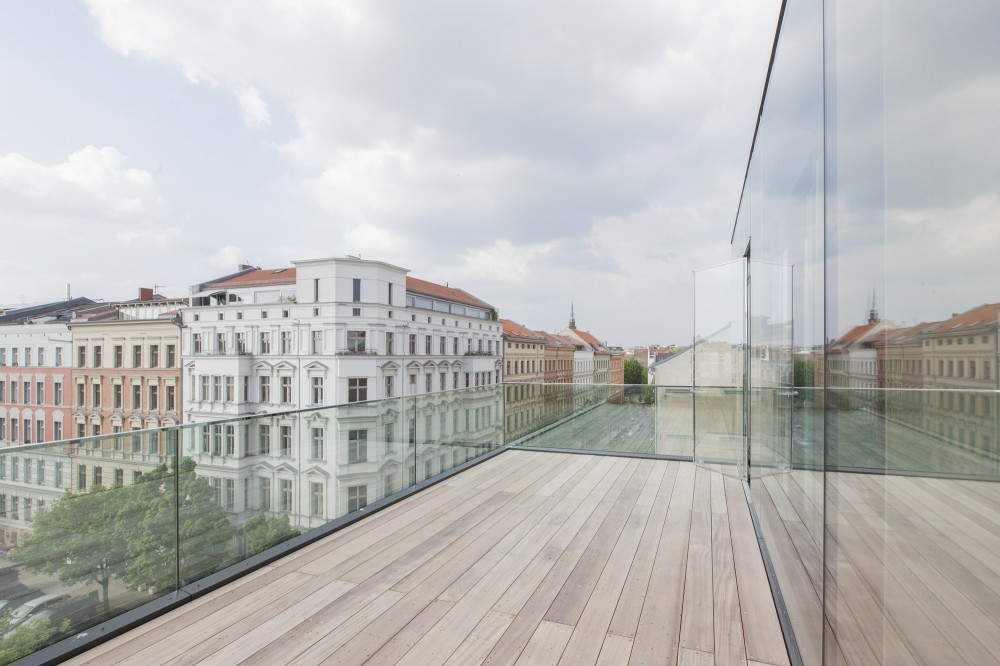 (C) PATRICIA PARINEJAD
(C) PATRICIA PARINEJAD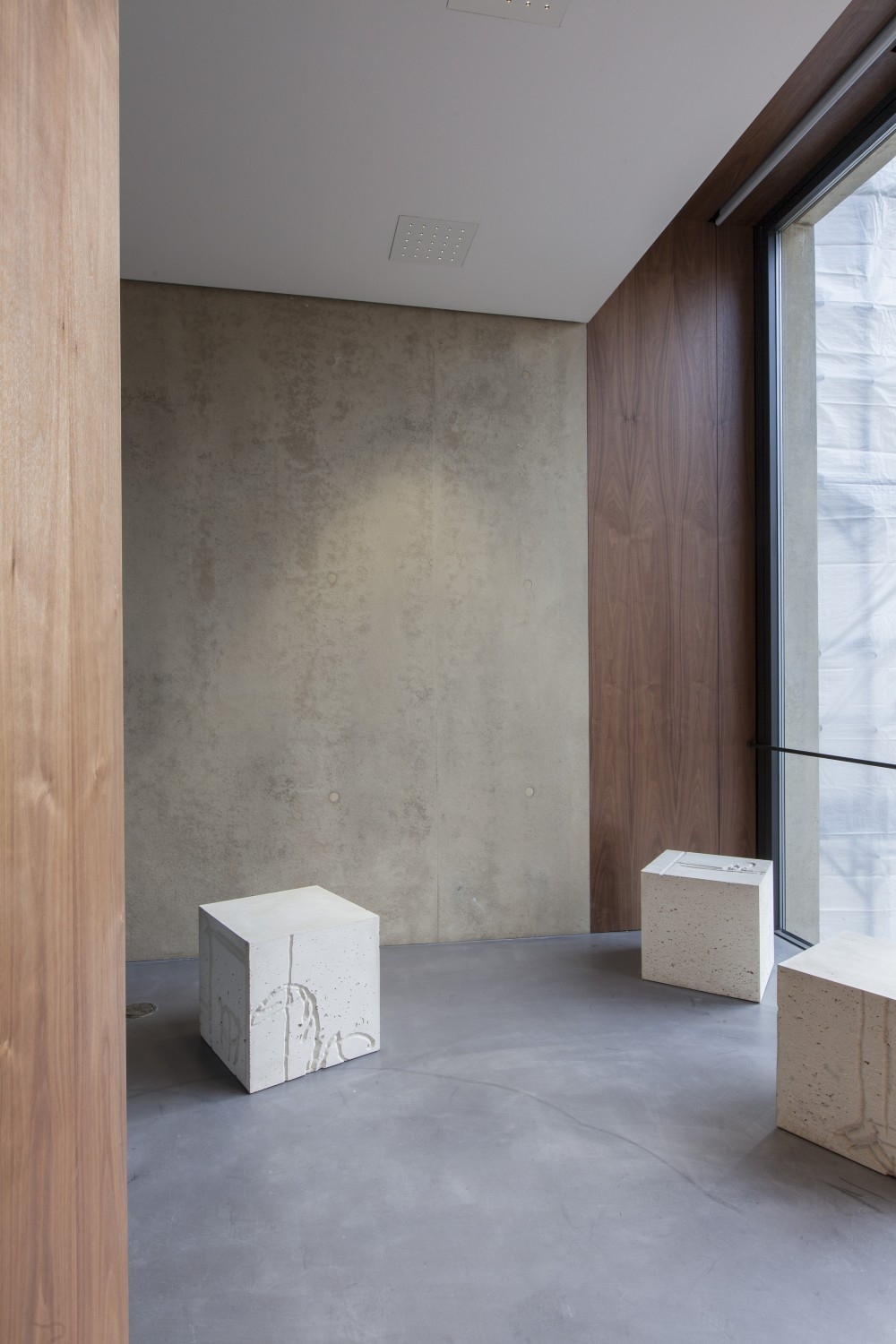 (C) PATRICIA PARINEJAD
(C) PATRICIA PARINEJAD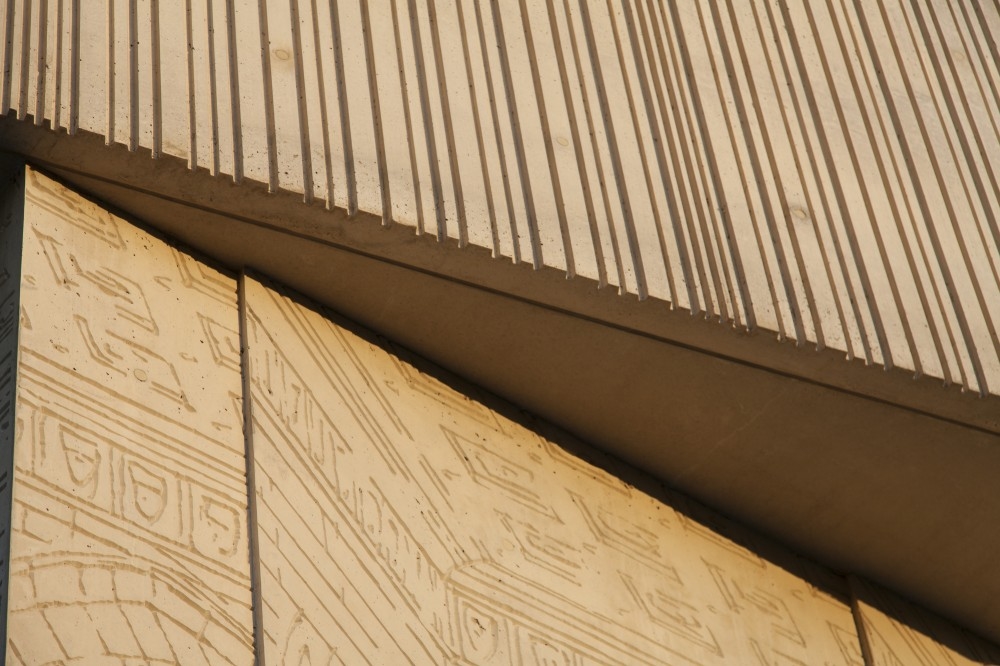 (C) PATRICIA PARINEJAD
(C) PATRICIA PARINEJAD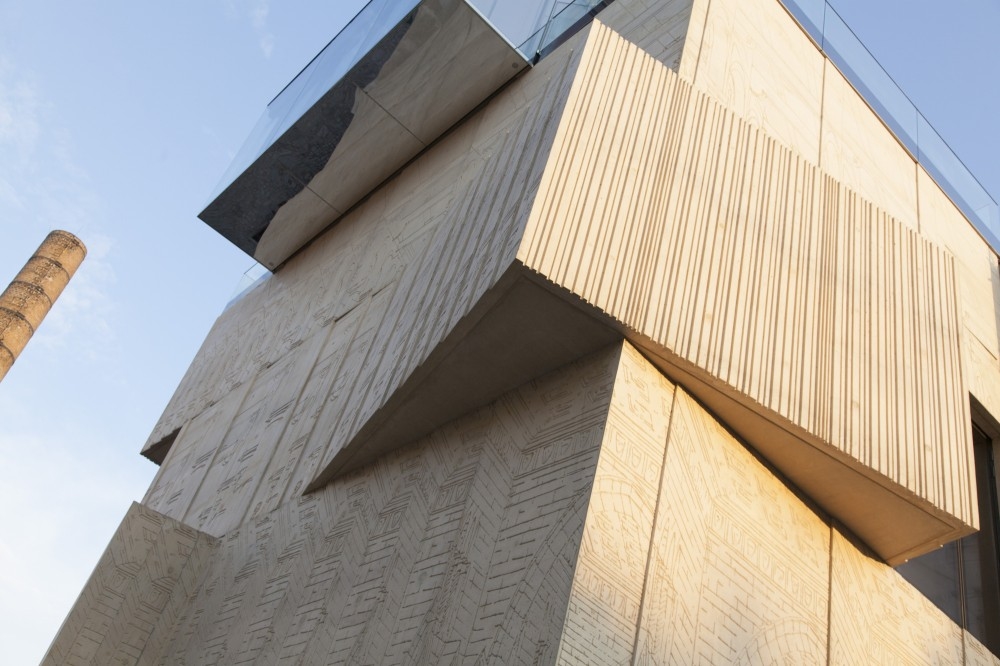 (C) PATRICIA PARINEJAD
(C) PATRICIA PARINEJAD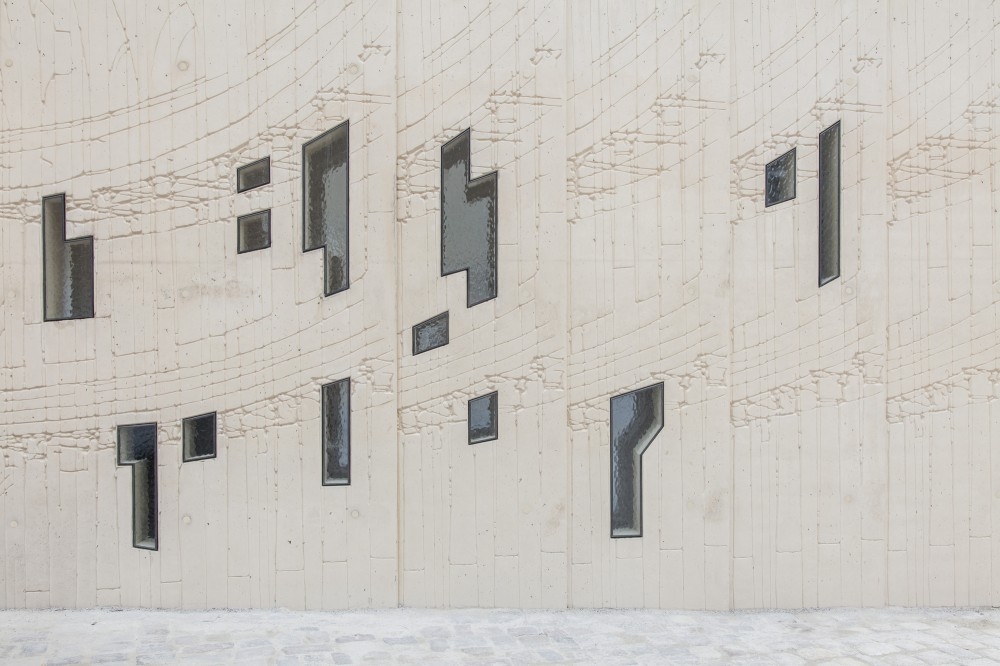 (C) PATRICIA PARINEJAD
(C) PATRICIA PARINEJAD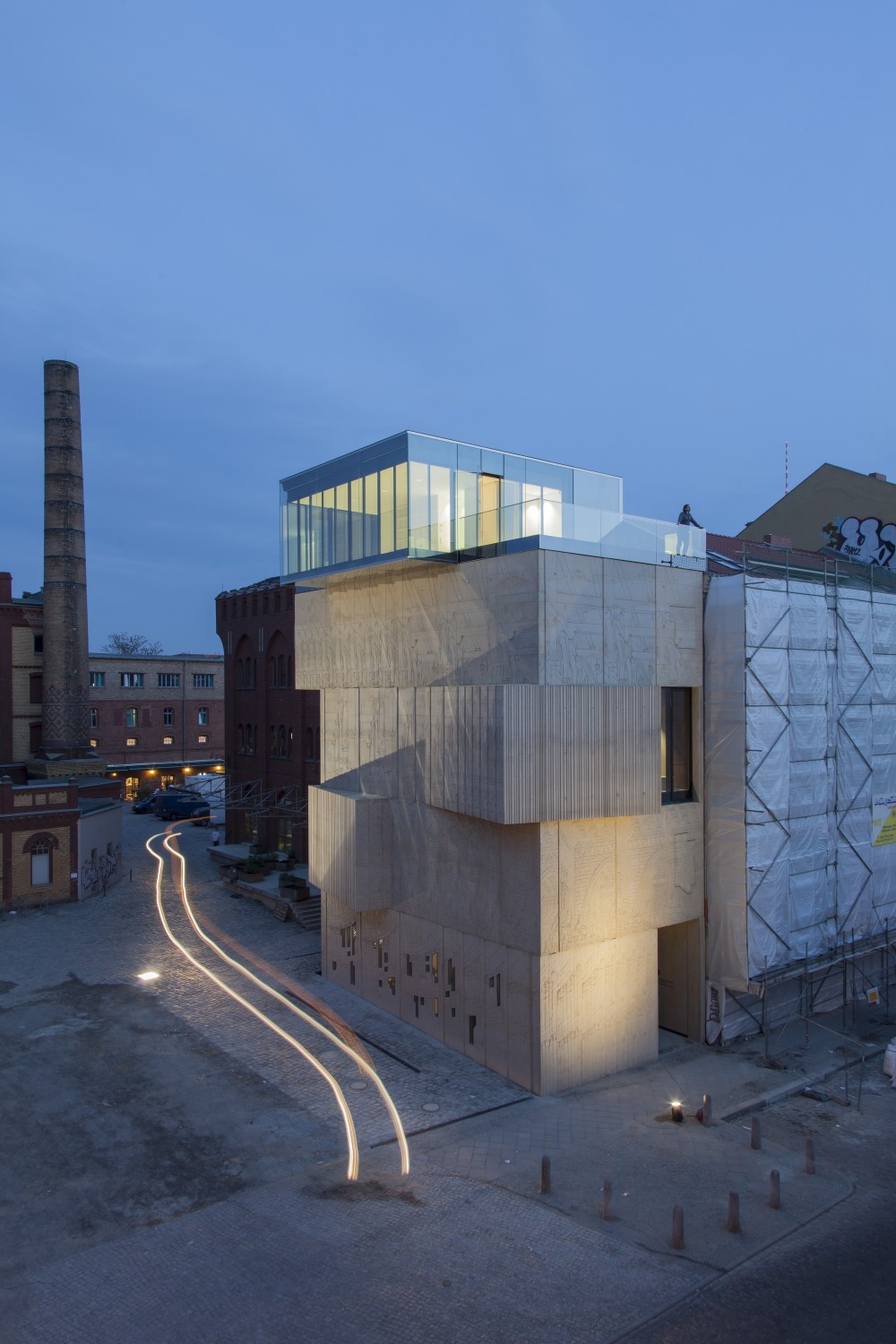 (C) PATRICIA PARINEJAD
(C) PATRICIA PARINEJAD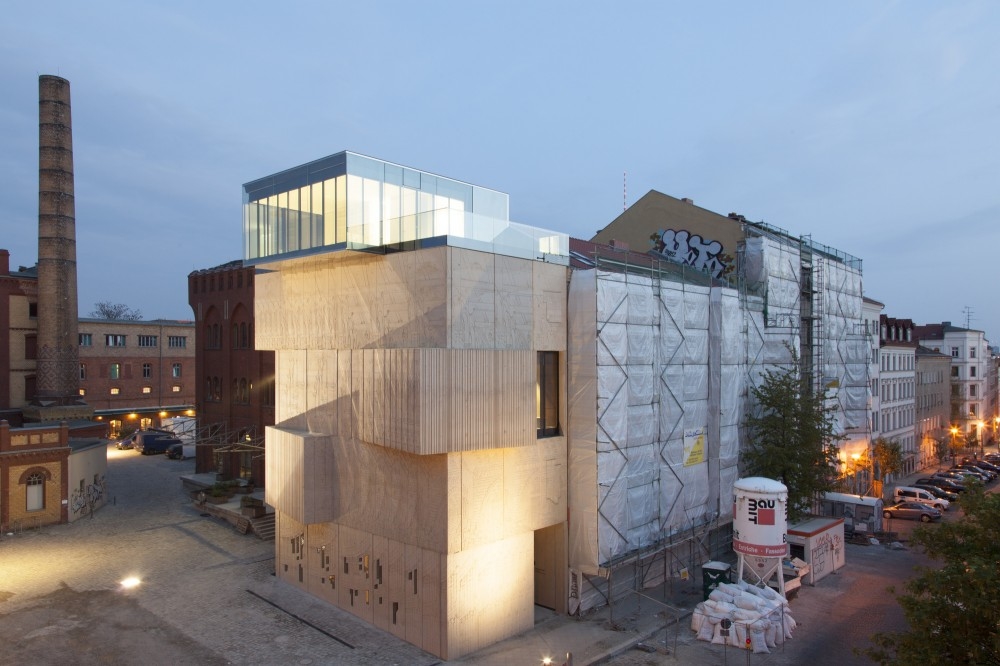 (C) PATRICIA PARINEJAD
(C) PATRICIA PARINEJAD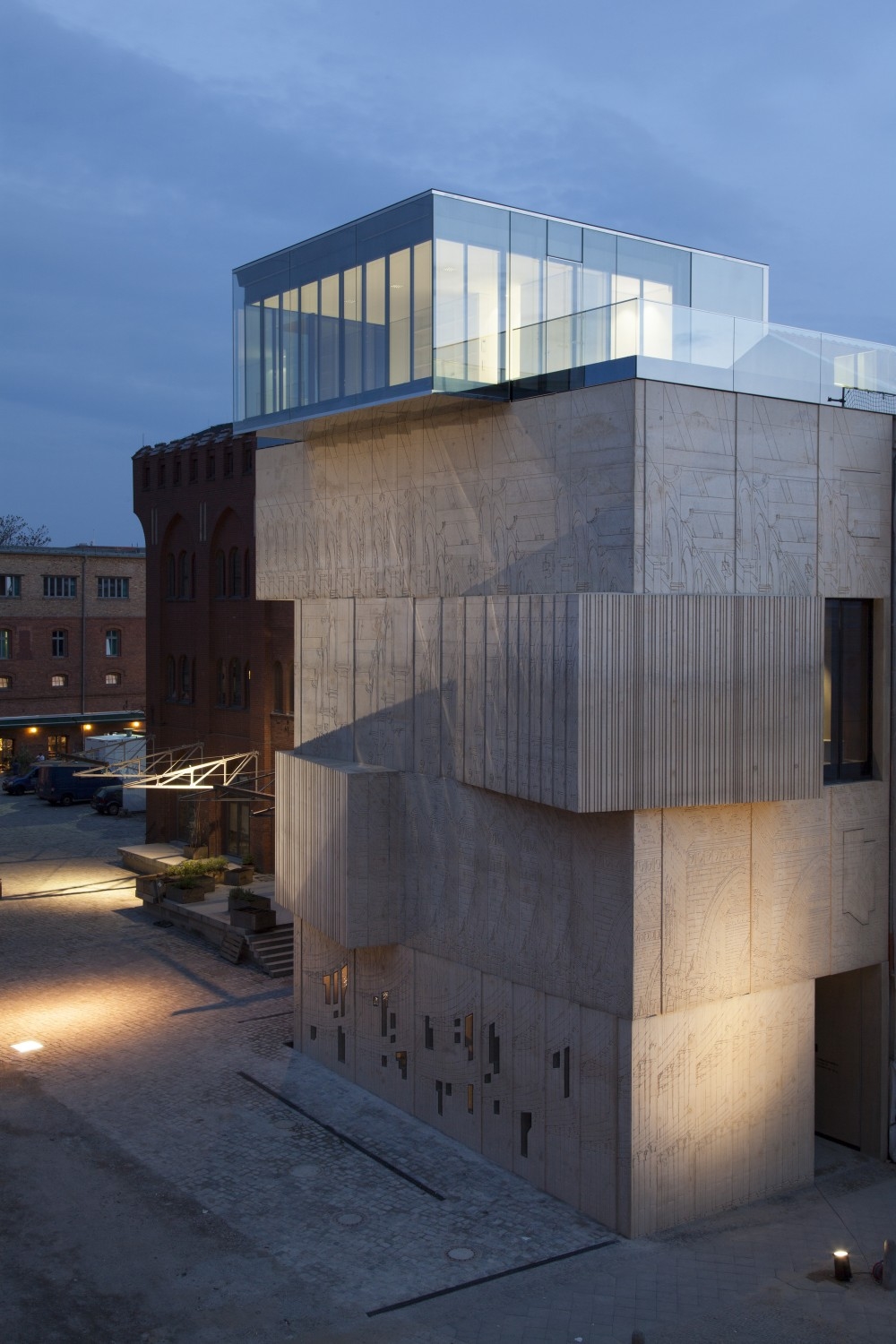 (C) PATRICIA PARINEJAD
(C) PATRICIA PARINEJAD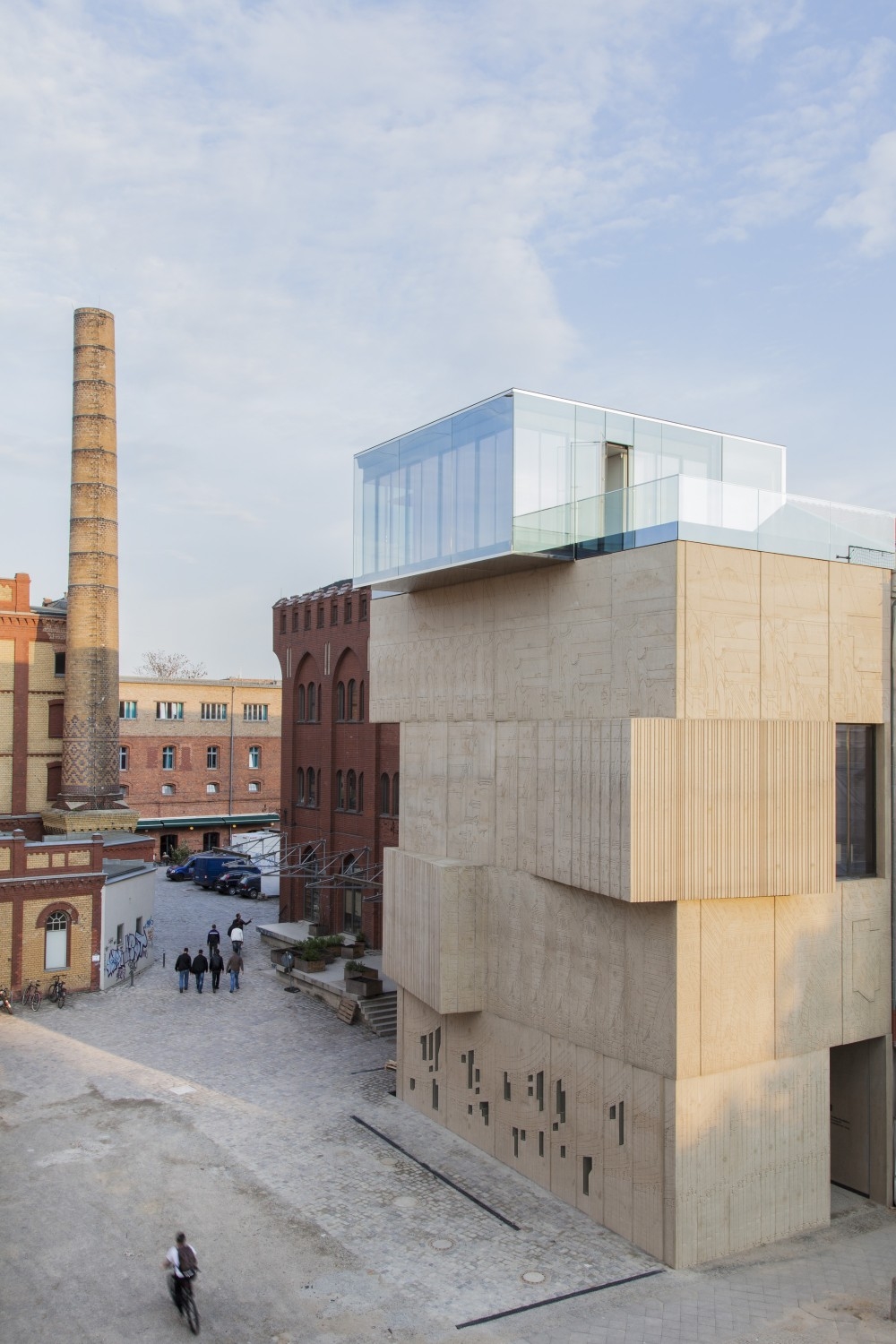 (C) PATRICIA PARINEJAD
(C) PATRICIA PARINEJAD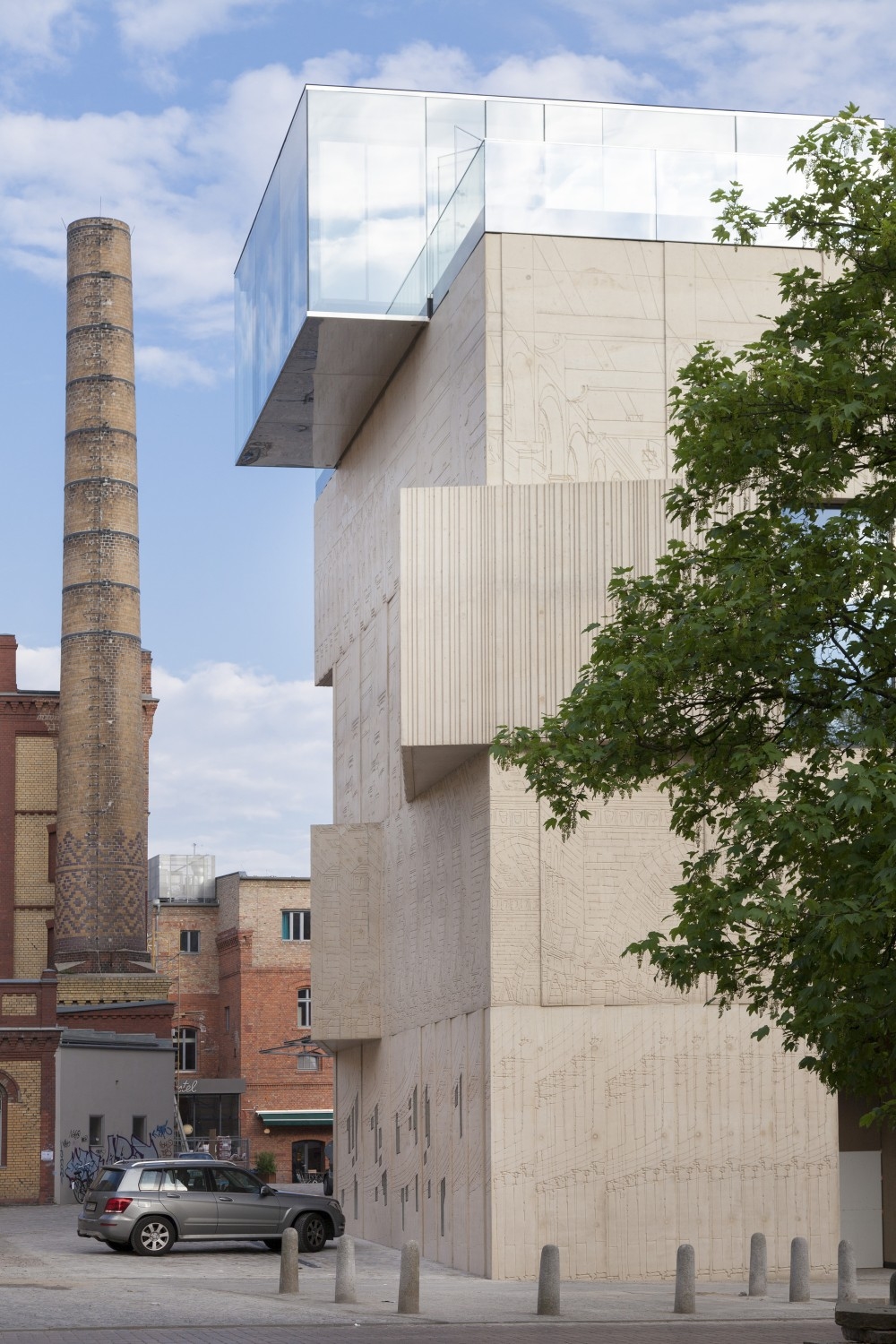 (C) PATRICIA PARINEJAD
(C) PATRICIA PARINEJAD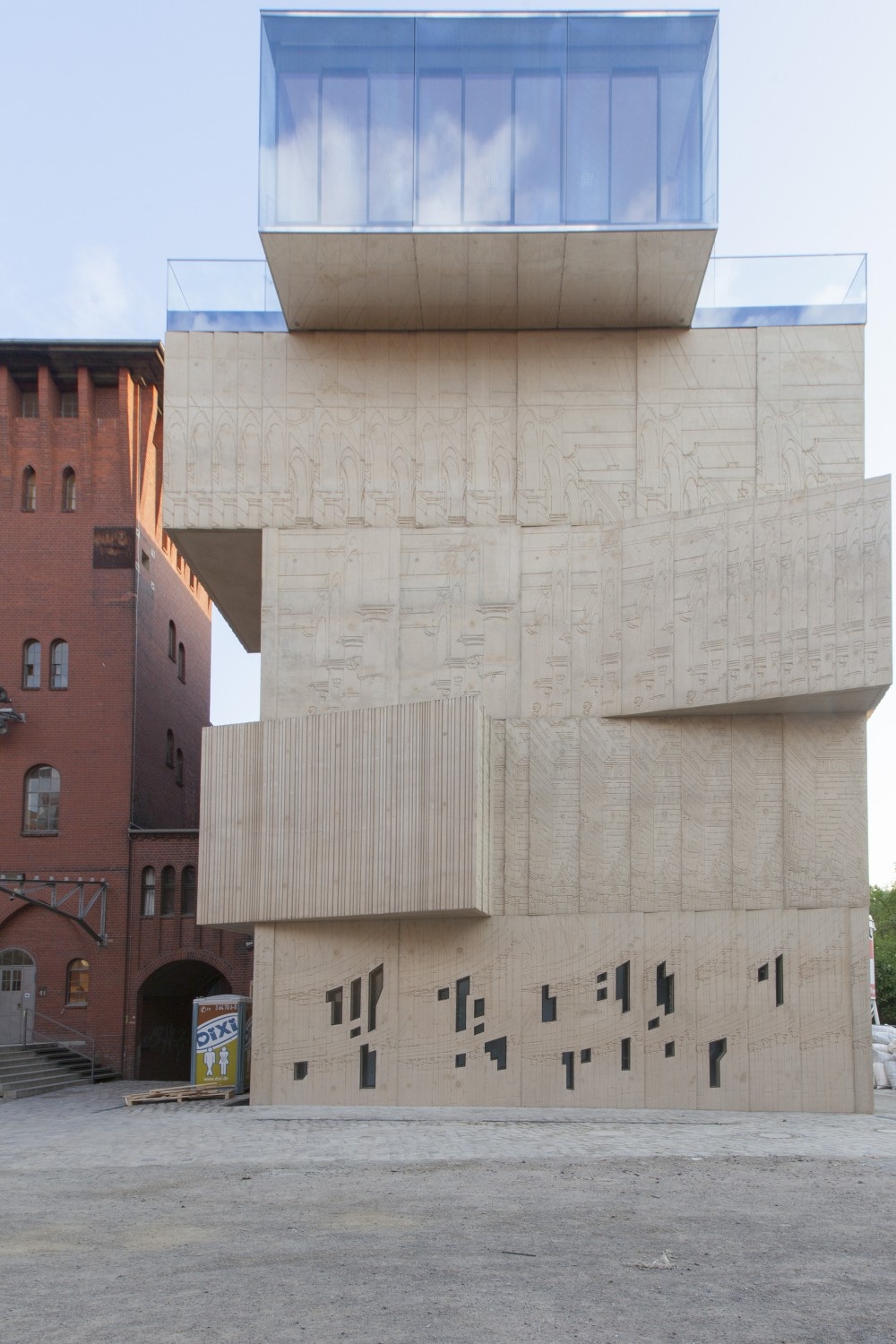 (C) PATRICIA PARINEJAD
(C) PATRICIA PARINEJADREAD ALSO: BIG TOGETHER WITH WEST 8, FENTRESS, JPA AND DEVELOPERS PORTMAN CMC PROPOSES MIAMI BEACH SQUARE AS THE CENTERPIECE OF THEIR 52 ACRE CONVENTION CENTER