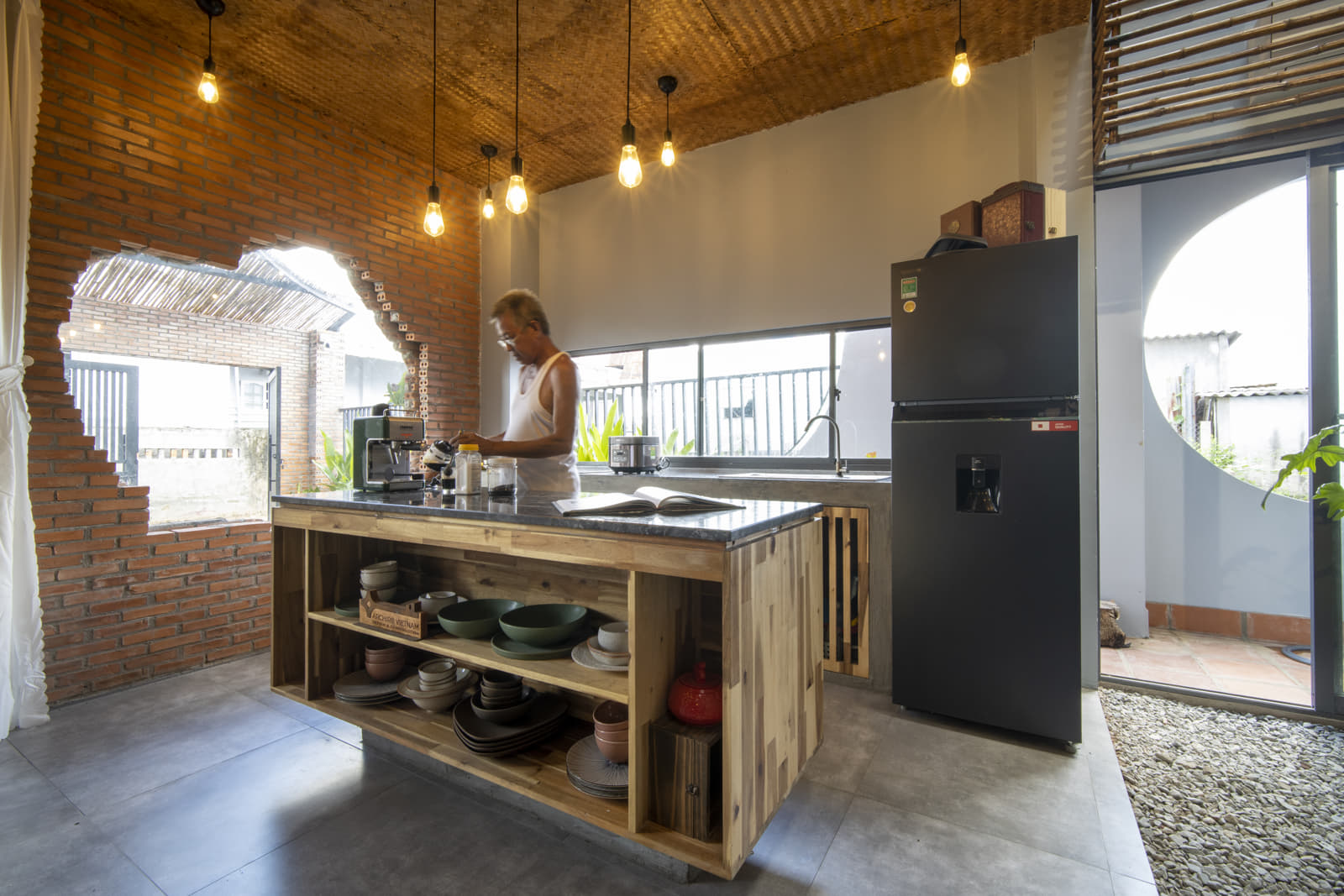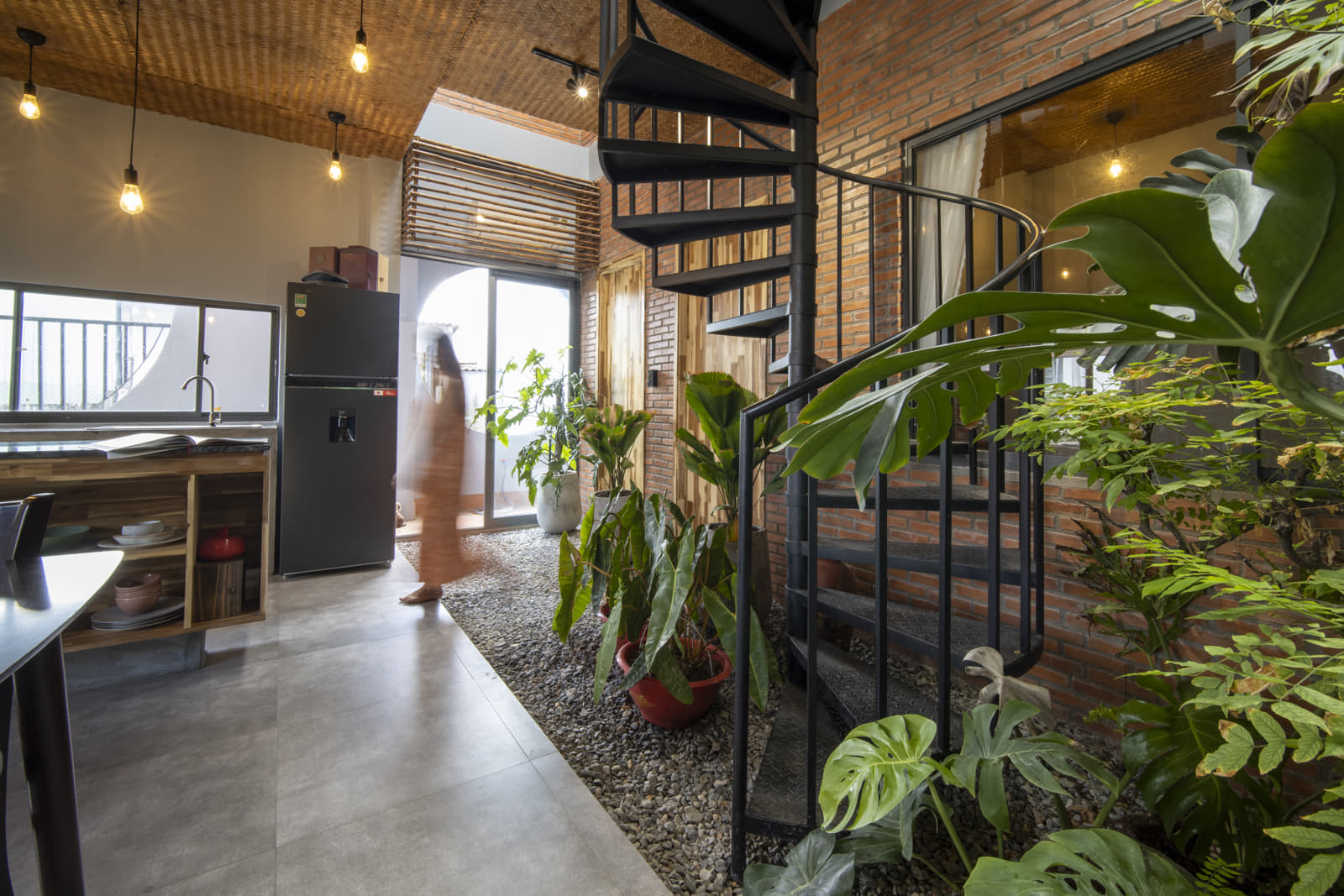Noah’s Nest is a space connected to the owner’s roots, the rich cultural history, and the nature of Tiền Giang. The Archiro Vietnam team develops the idea of a ‘living home’ as an ongoing process of creating and caring for a home, while adopting local resources and craftsmanship techniques tied to the region’s agricultural heritage.
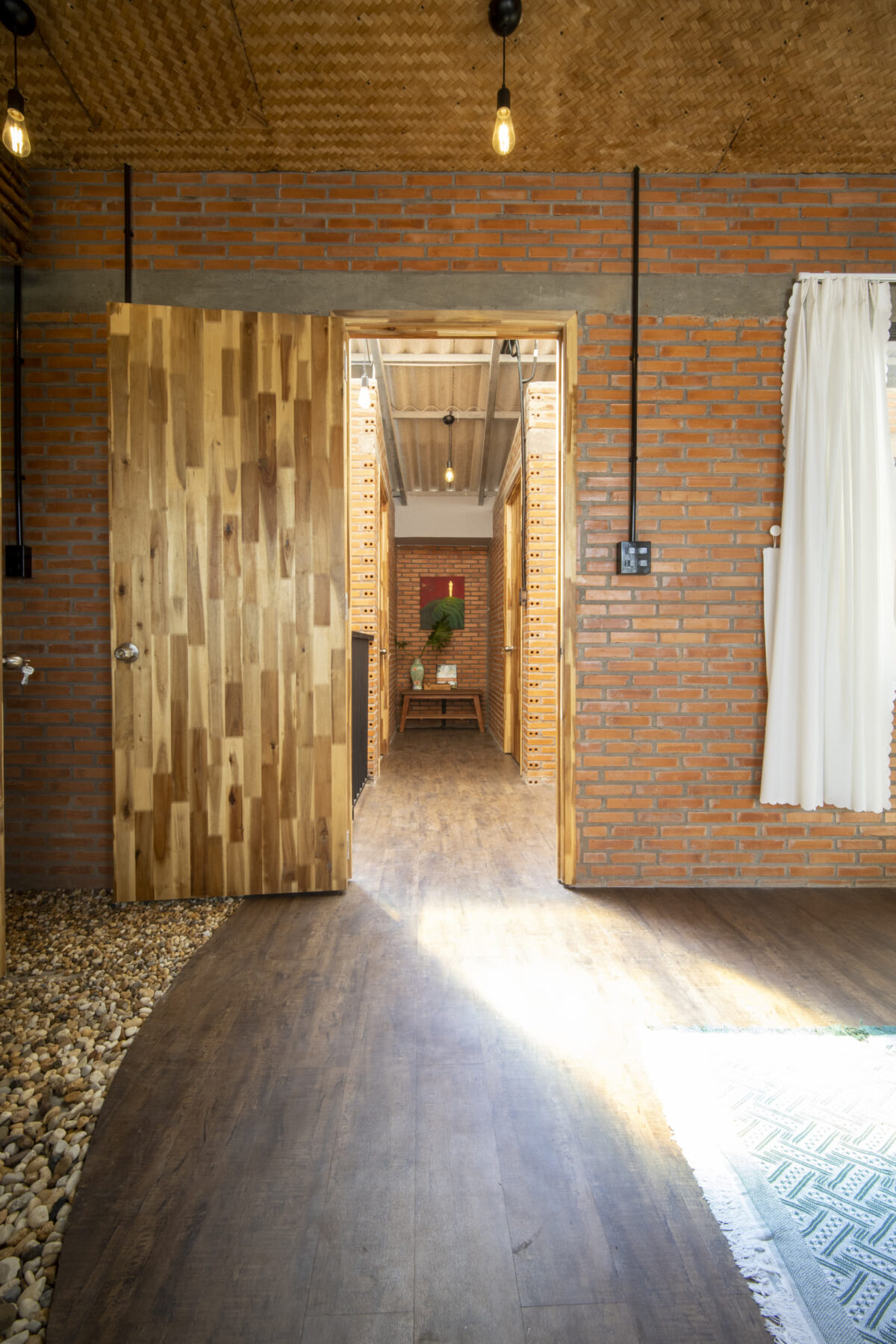
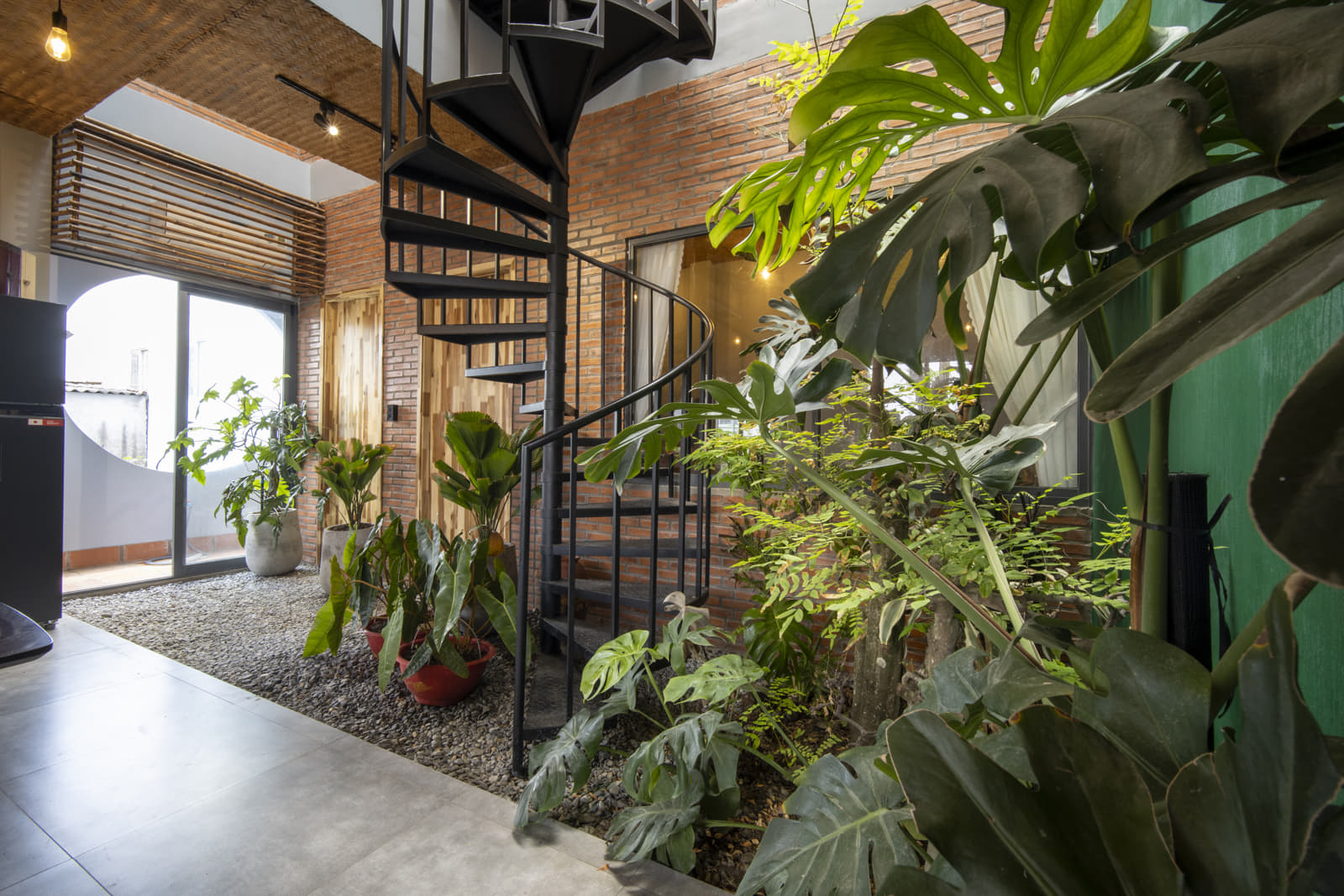
Noah’s Nest, located in Tiền Giang, one of the largest rice-producing regions in the Mekong Delta, is a harmonious blend of modern architectural forms and local cultural elements. Designed by Archiro Vietnam for Lâm Thanh Nhã, a well-known actor in Vietnam, this house serves not only as a retreat from the bustling city life of Saigon but also as a space deeply connected to the owner’s roots and the rich history of Tiền Giang.
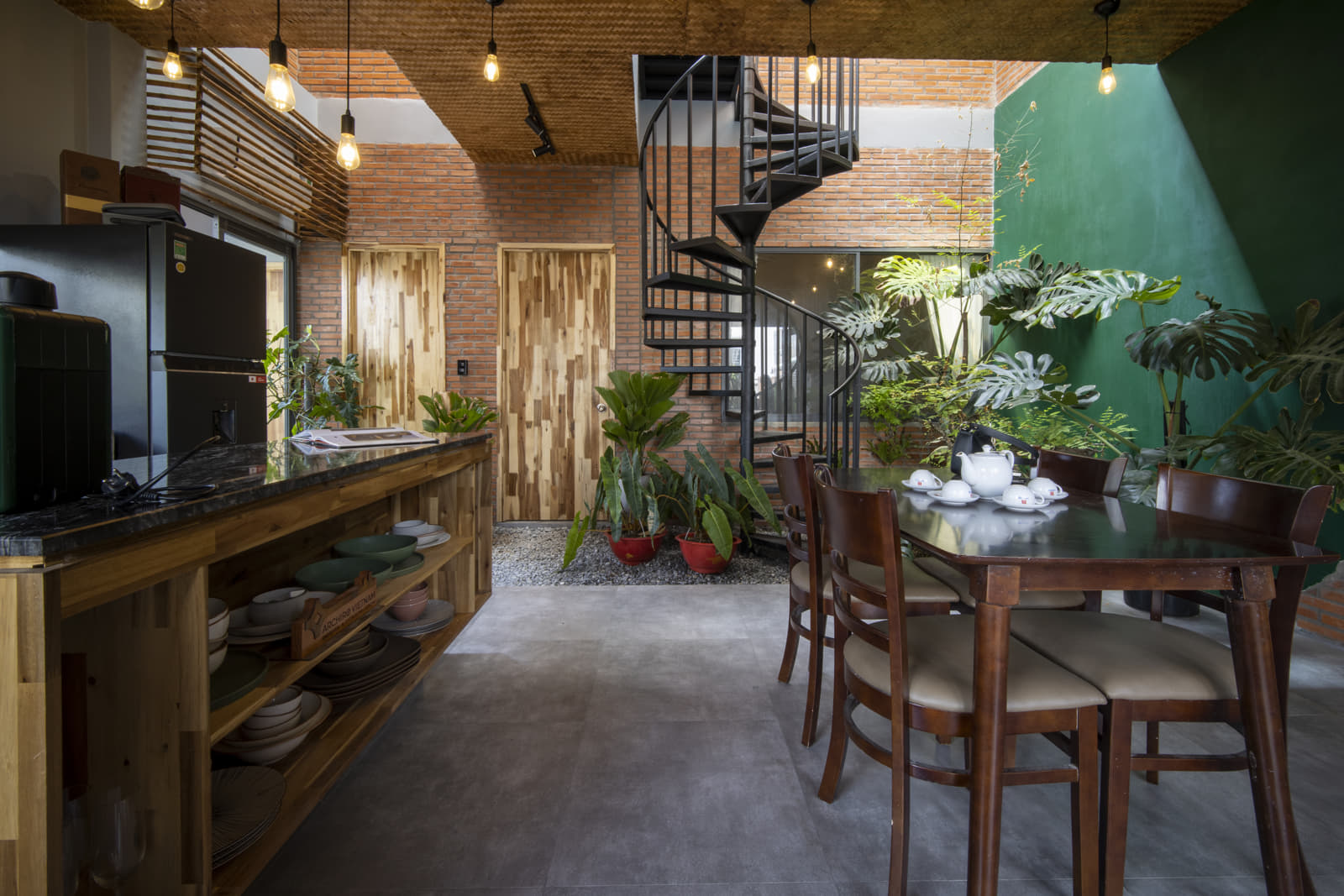
Connecting Agricultural History with Modern Architecture
Tiền Giang, with its long-standing tradition of rice cultivation, has played an important role in Vietnam’s agricultural and economic development.
Although Tiền Giang has diversified into other agricultural sectors, rice farming continues to hold a significant place in the region’s cultural and historical landscape.
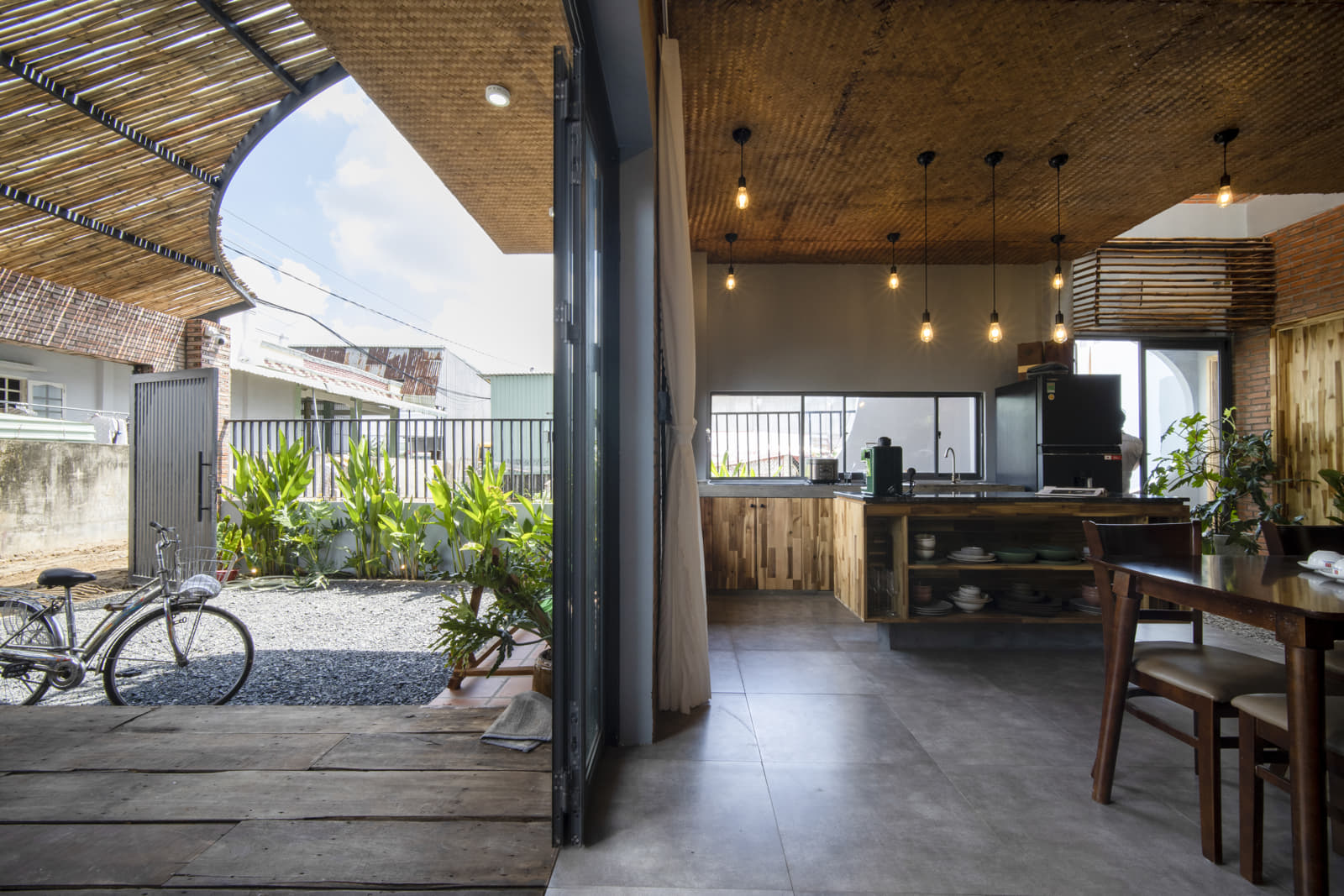
The design of Noah’s Nest is not only contemporary but also incorporates materials closely tied to the region’s agricultural heritage, including rice straw panels (previously used for storing rice), tầm vông (small bamboo), bamboo, bricks, and decorative stone mortars.
These materials reflect the area’s past and serve as a bridge between generations, embodying the spirit of local culture and Eastern family values in every corner of the house.
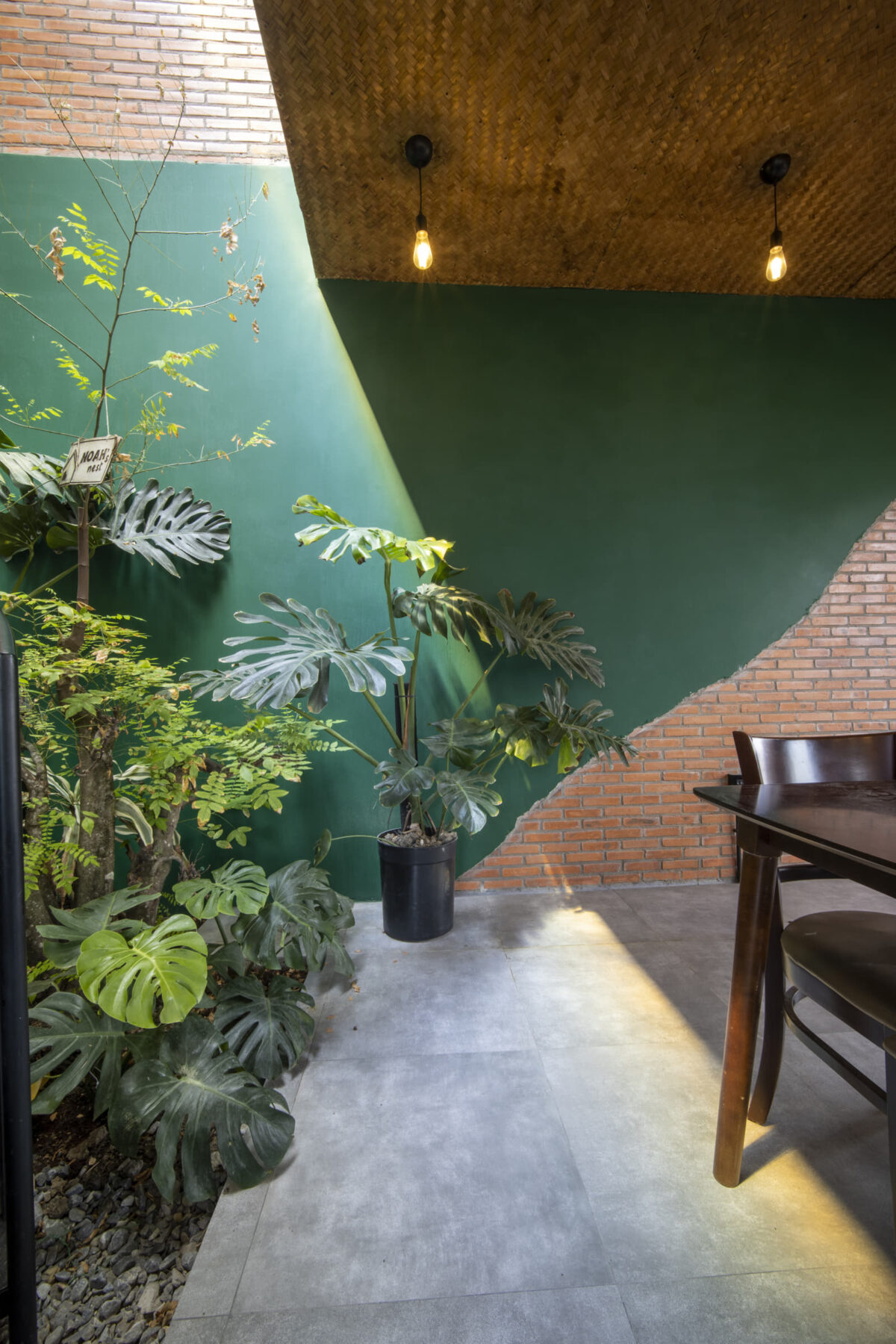
During construction, Archiro Vietnam collaborated closely with local craftsmen to develop an exposed brick wall style that is both cost-effective and aesthetically striking.
By utilizing local resources and materials, the project maintained efficiency without sacrificing the artistic integrity of the design.
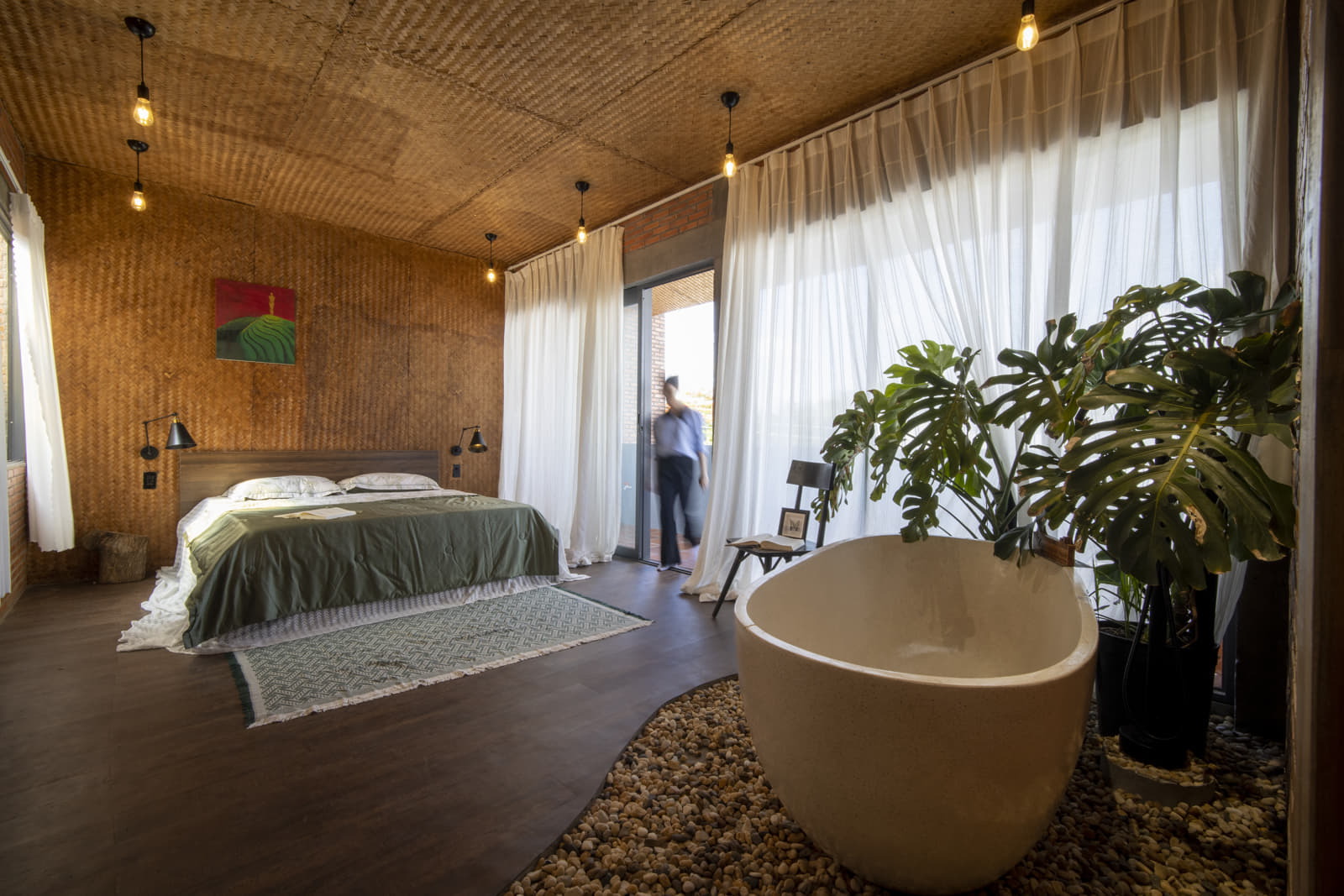
A Symbol of Care and Continuity
The architectural philosophy of Noah’s Nest revolves around the idea of a “living home”—one that is continuously evolving and being nurtured, much like a bird that diligently builds and maintains its nest.
The unfinished walls and windows symbolize the ongoing process of creating and completing the home, reminding the family that their house must always be cared for and developed by its members.
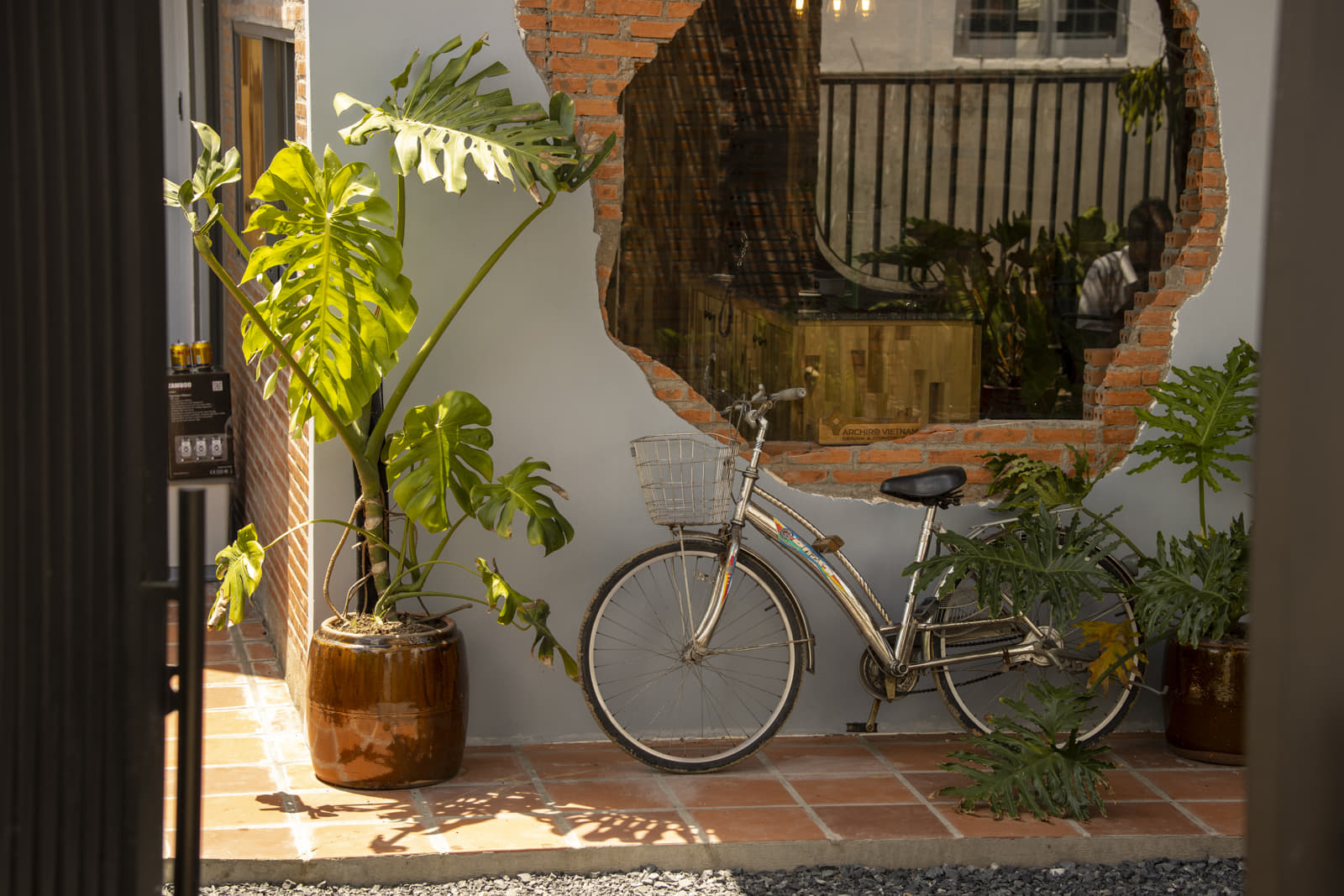
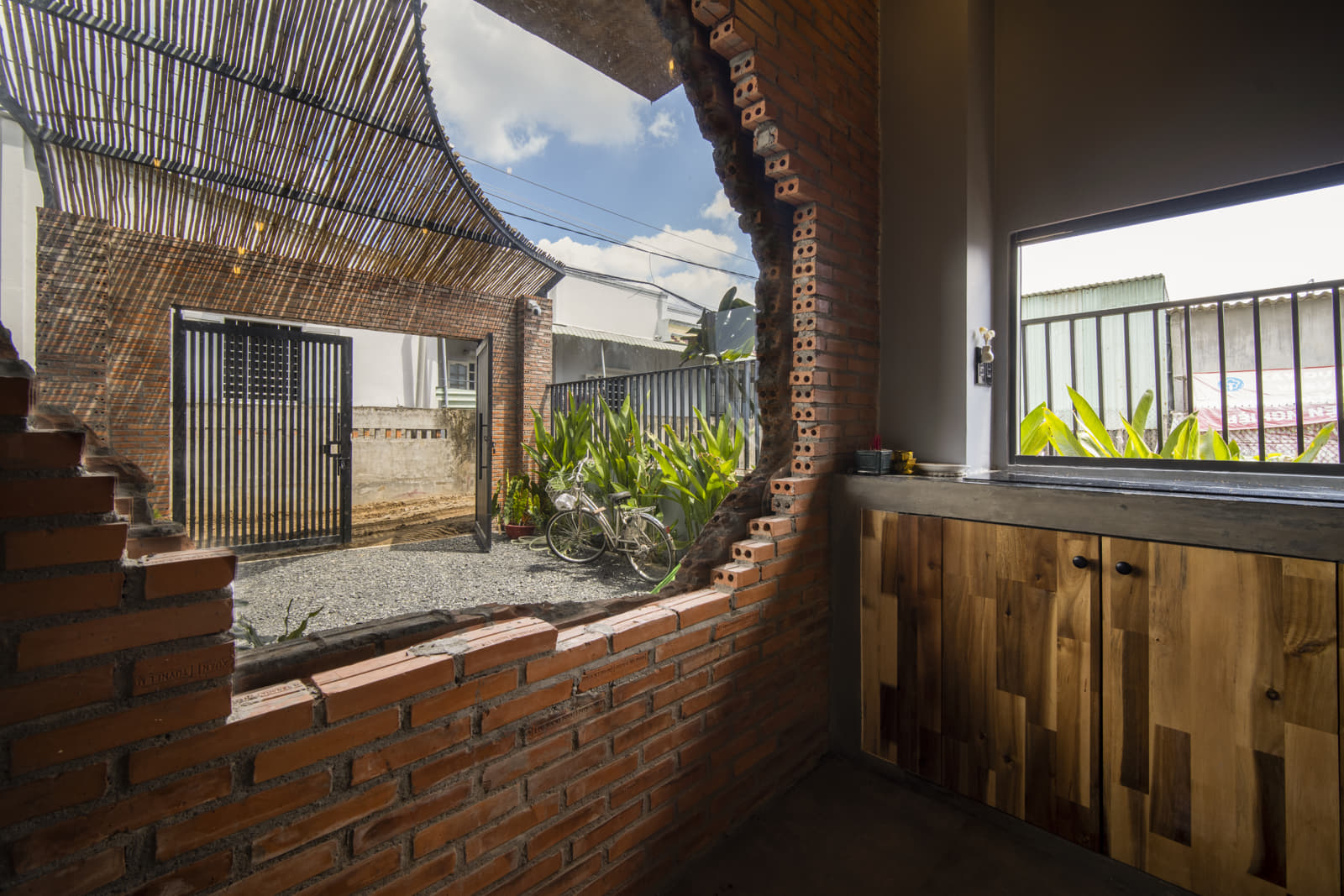
Embracing Nature and Connecting Spaces
Noah’s Nest integrates modern architectural elements with the surrounding natural environment.
With an atrium that promotes natural airflow and greenery planted throughout the house, the living space remains cool and airy, creating a perfect harmony between architecture and the environment.
This approach is relatively new for rural areas in southern Vietnam, bringing a sense of peace and comfort to the home.
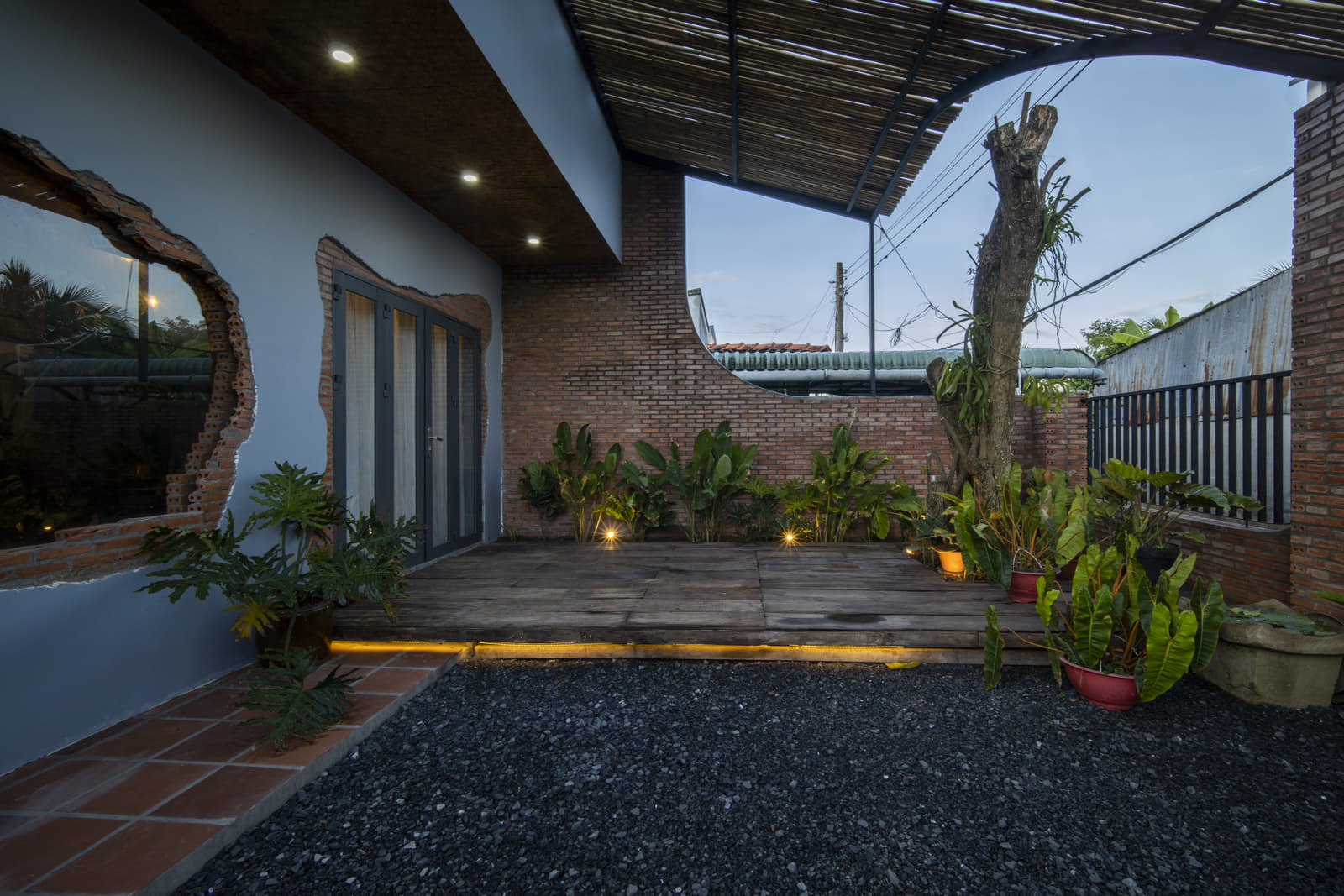
An Artistic Retreat for a Creative Soul
For Lâm Thanh Nhã, Noah’s Nest is not only a place to live but also a sanctuary where he can reconnect with his inner self and ignite his creativity.
By using familiar materials from his childhood and the agricultural culture of his hometown, the house provides a retreat from the pressures of modern life, offering tranquility and stimulating artistic inspiration.
It helps him create new, unique, and distinctive artistic expressions.
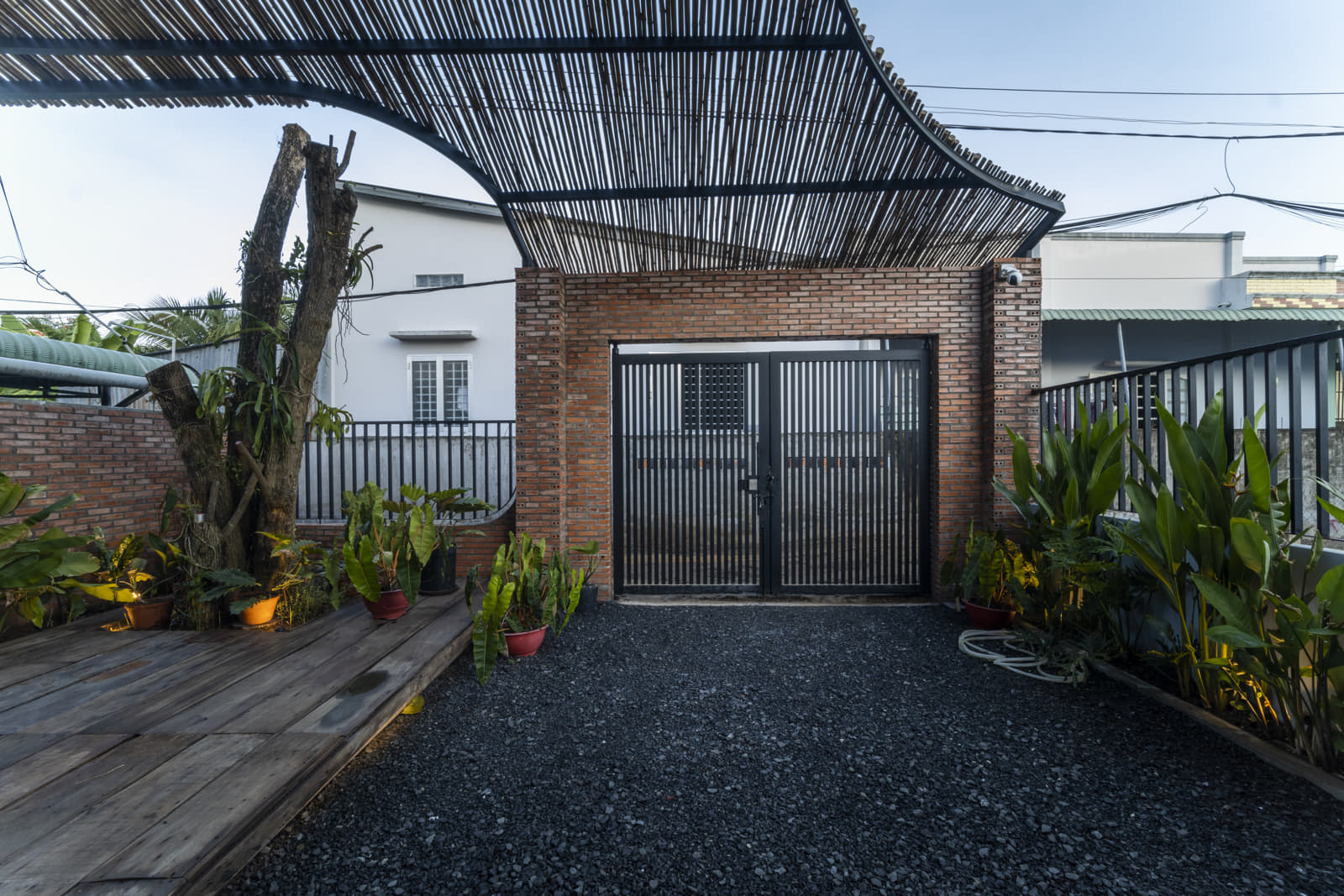
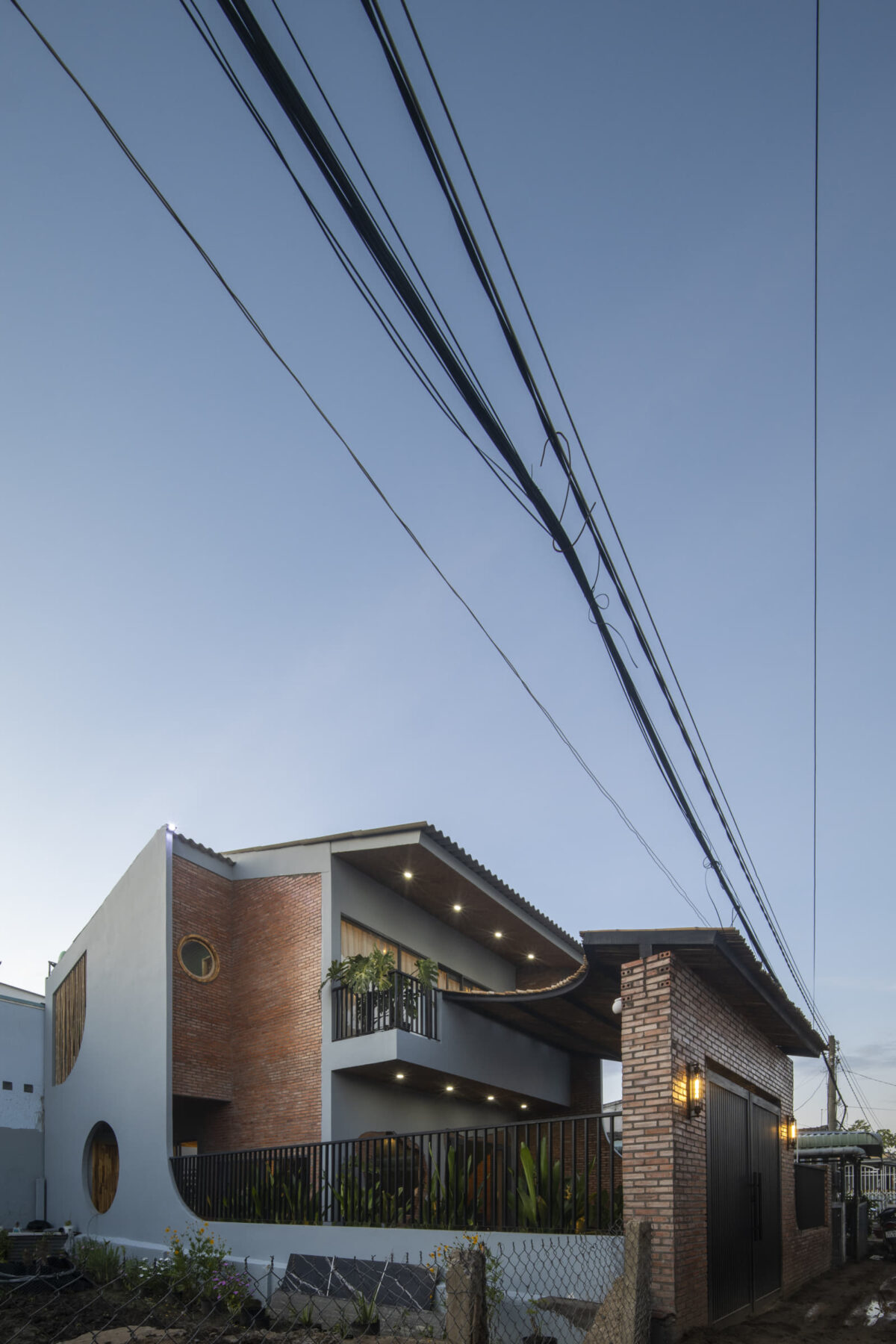
Facts & Credits
Title Noah’s Nest
Typology Architecture, House
Location Tiền Giang, Vietnam
Status Completed, 2024
Architecture Archiro Vietnam
Photography Archiro Vietnam
Text by the authors
READ ALSO: Anemelia boutique hotel in Mykonos | by A&M Architects and Evripiotis Architects
