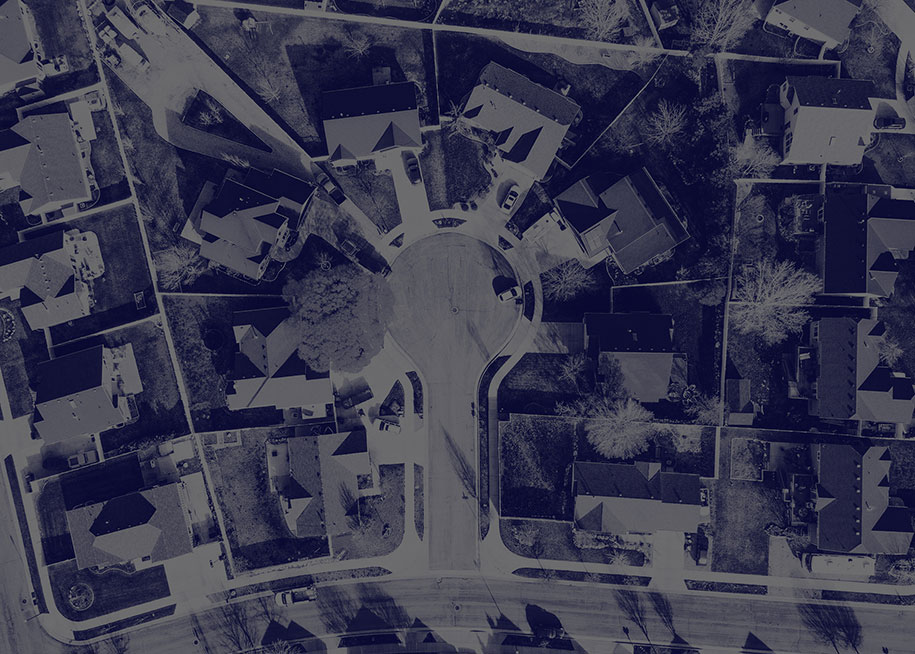SOCIAL DISTANCING HOUSING BLOCK calls for alternative housing models to disrupt the real estate market in a scenario of prolonged social distancing. We ask for a creative approach to architectural design, departing from a given users, program and extension.
Social Distancing Housing Block is part of a Competition series, developed to imagine new dwelling models through a variety of creative architectural designs and feasible innovation. Considering the limits of the current housing market, what could be the domestic architecture of the future?
It is still unclear how long the social distancing will be in place, or what kind of changes will occur once we reach a new normality. Will we change our lifestyle to prevent new pandemics? Will remote work become a standard model? Will we reduce our social interactions, or will we intensify relations only with those that are close to us? What kind of future is ahead?
We imagined an extreme scenario where, for the time being, humanity spends a minimum of 6 months a year in social distancing. In this hypothetical scenario, how should dwelling design change to provide better quality of life for the users? How can we introduce a valuable change in the established model, to disrupt housing conventions and benefit dwellers, the environment and the city?
Proposals should approach the theme from a residential point of view, with a sense of innovation on organization
of space and functionality. The proposal must be based
on creating diverse living conditions, but with the safety measures demanded by a quarantine situation. The
housing block designed should follow the guidelines given in this brief regarding site, program and users.
For this competition program extension and site configuration are given. We propose an abstract plot of 25m x 25m (625sqm), to be located wherever you prefer. You can keep it undefined or you can choose a specific city and apply its cultural context and climate. Within this plot, the housing block footprint must not go beyond 20m x 20m and a maximum of 15m height.
All projects should provide a positive solution to improve current conditions.
Non Architecture Competitions will award two winners, one selected by each juror, and a total of 6 honourable mentions.
WINNERS (2 PRIZES)
1.000 euros worth in gift cards from one of the major online shops chosen by the winner
publication in the Non Architecture Competitions books and website
reviews in digital magazines and several architecture blogs
HONOURABLE MENTIONS (6 PRIZES)
publication in the Non Architecture Competitions books and website
reviews in digital magazines and several architecture blogs
FINALISTS (42 PRIZES)
publication in the Non Architecture Journal
SPECIAL PRIZE
The organization might establish additional special prizes and awards during the competition development and in the evaluation phase.
JURY
The jury will be formed by the following members:
Laurent Rosset – Architect – 3XN
Fala Atelier – Partners: Filipe Magalhães, Ana Luisa Soares and Ahmed Belkhodja
CALENDAR AND PRICING
18 May – 14 June – Early registration period (55€)
15 June – 18 July – Regular registration period (70€)
19 July – 16 August – Late registration period (80€)
17-29 August – Last minute registration (100€)
29 August, 11:59 PM – Submission closes
21-27 Sept – Winners announcement
READ ALSO: TRA house in Castries, France | (ma!ca) architecture
