NANA’s (Not A Number Architects’) proposal for the New Research Centre of the Cyprus Institute of Neurology and Genetics won the second prize in the recent open European Competition having as central design axis an internal atrium space which aims at unifying Institute’s scientific community and therefore promote intellectual debate among it. -text by the architects
In Spring 2018 the Cyprus Institute of Neurology and Genetics announced a competition for the construction of a New Research Centre combined with an external amphitheatre for the local municipality. The new 12.000sqm building with a total value of €15 million consists of research space and teaching facilities and signifies the Institute’s expansion into new research fields with the aspiration of promoting innovation and transforming Cyprus into a world renowned Research Centre.
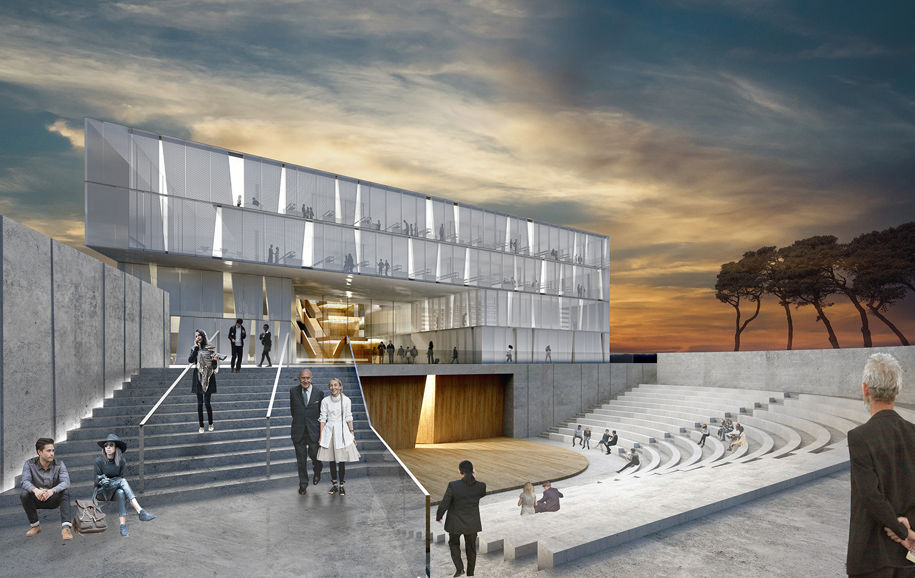
NANA’s proposal taking into consideration the Institute’s ambition is developed around a central atrium space, a cascade of informal meeting spaces, which become the heart of the new research facility.
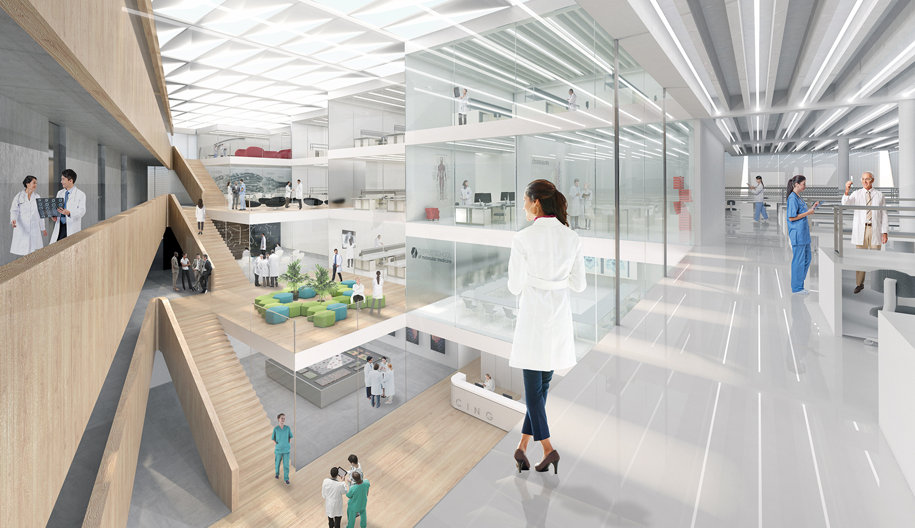
This internal atrium with its “stepped” geometry creates a series of open plateaus that not only bring the scientific community together promoting intellectual debate and scientific dialog but also take the users naturally up the building while bringing natural light through the space. All research spaces are arranged around the atrium maintaining spatial and visual connections with the informal meeting areas.
The proposed building is aiming to create optimum conditions for chance encounters and exchange of ideas among the scientific community of the Institute.
Builing Geometry
The building Geometry is an extrusion of the outline of the site. The simple trapezoidal form is then carved out to highlight certain elements of the design such as the internal atrium the entrance to the building and the main Research areas. The remaining volume is covered with a translucent veil of perforated metal panel.
The use of the perforated panels for the facade of the building emphasizes its presence during nightime transforming it into a glowing beacon.
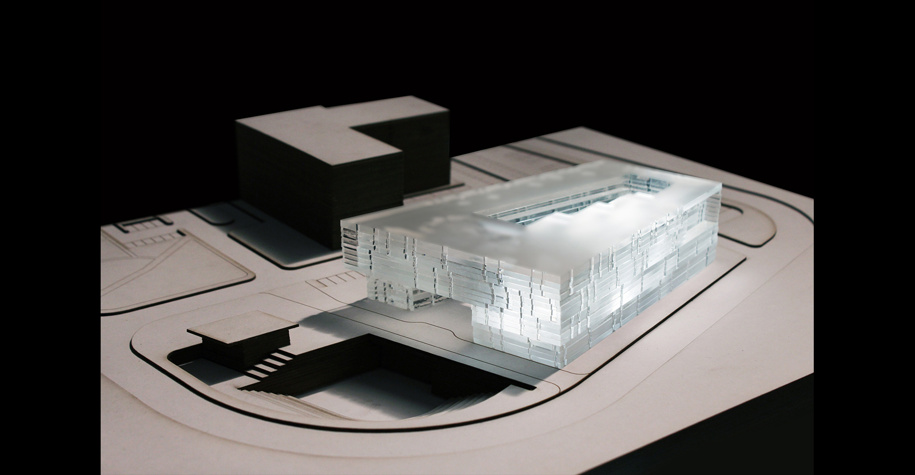
Building program
All building spaces are organised around the central atrium. On the East side of the atrium there is a band of consistent width where all the supporting spaces are located while the other three sides are surrounded by the research areas.
The transformation of the atrium outline as you move vertically in the space differentiates the depth of the research areas and offers spatial variety and multiple options for the internal organisation of the space increasing the flexibility of the building.
As you enter the building through the public piazza on the South there is a triple height lobby/reception area with all the public uses of the building (cafe, exhibition space, internal amphitheatre) situated around it.
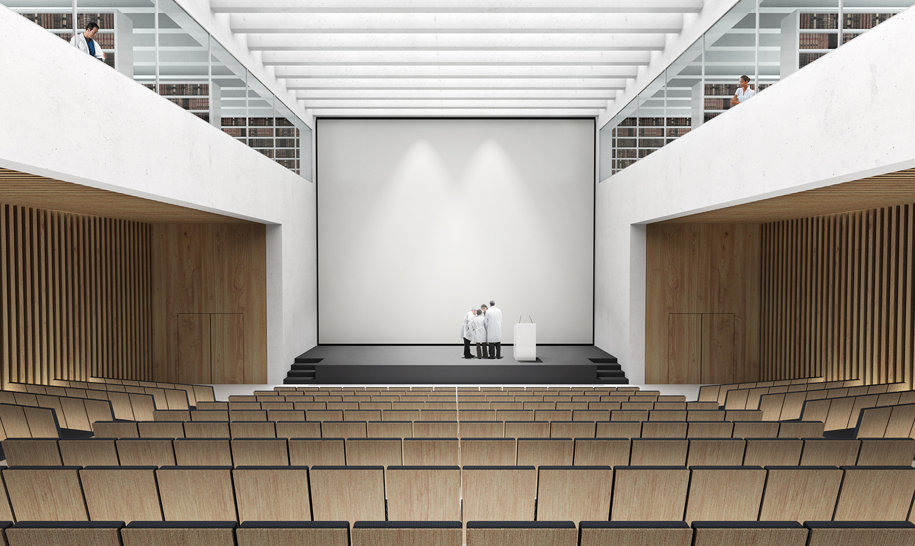
The library and teaching spaces are located on the first floor just above the entrance with easy, direct access from the atrium. The remaining spaces that have controlled access requirements and are being used exclusively by the institute’s personnel are situated on the North part of the Ground and first floor as well as the upper levels.
The external amphitheatre is located on the South side of the building and is conceived as the extension of the internal atrium.
Its main level is lowered from the surrounding landscape in order to correspond to the acoustic requirements of the program. Its shape is an imprint of the public flows and the urban context.
Approaches to the building
The main entrance of the Building is located on the South side creating a public space between the Institute and the external amphitheatre.
The building geometry is locally carved out in order to create a covered public piazza in front of the entrance that brings visitors naturally into the building.
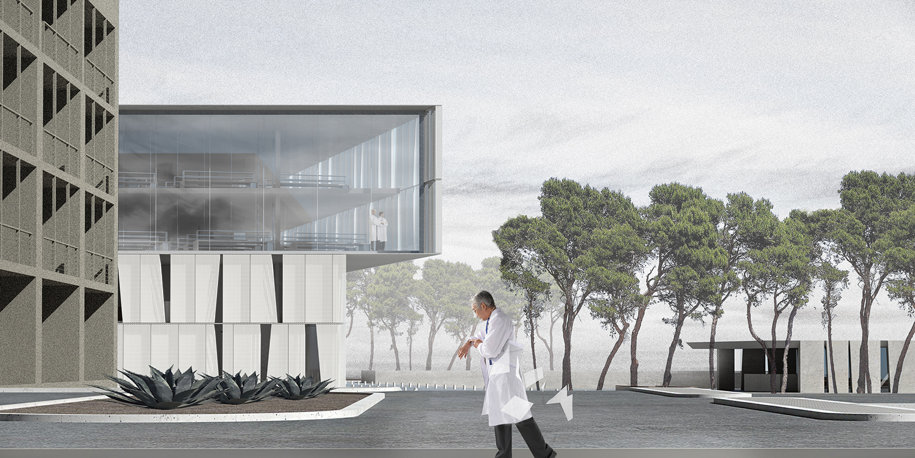
The access from the external parking on the North side is through either the new peripheral road or a proposed pedestrian street between the existing and the new Insitute building.
The connectivity and easy access between the two buildings is a critical element of the design and it is achieved through the addition of a secondary entrance to the New building as well as an enclosed pedestrian link between the two buildings on the basement level. In addition to the physical connections the big windows of the facade of the building that faces the existing one create visual connection between the big research areas.
Diagrams & Drawings
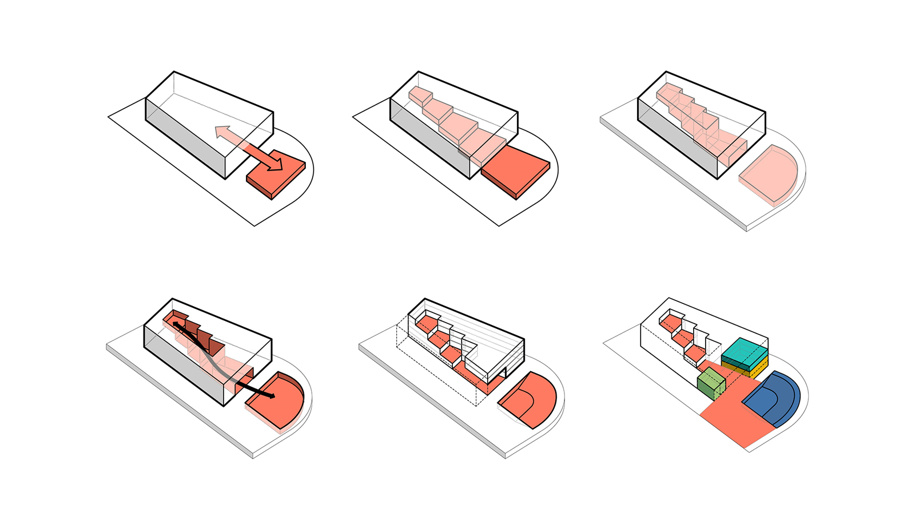
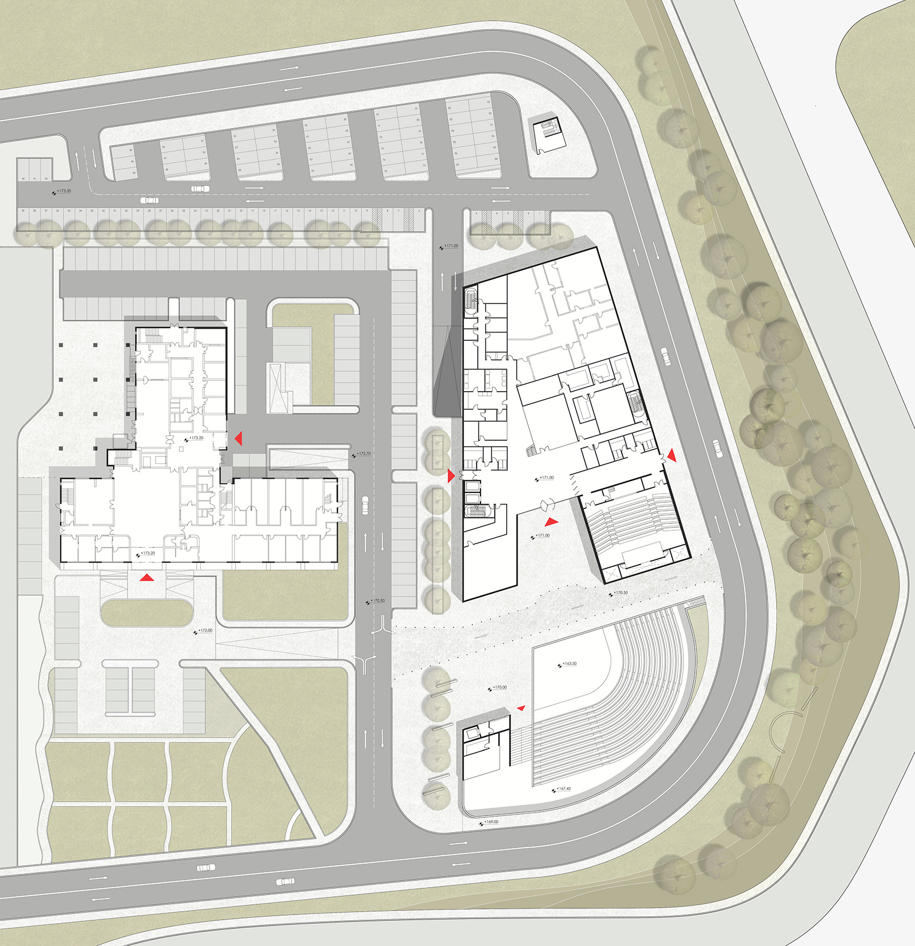
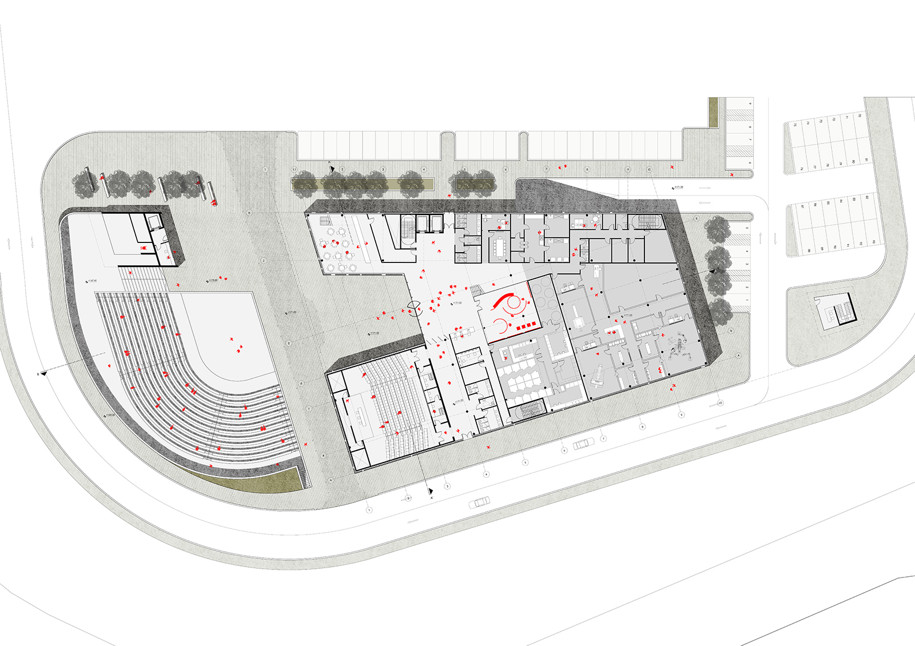
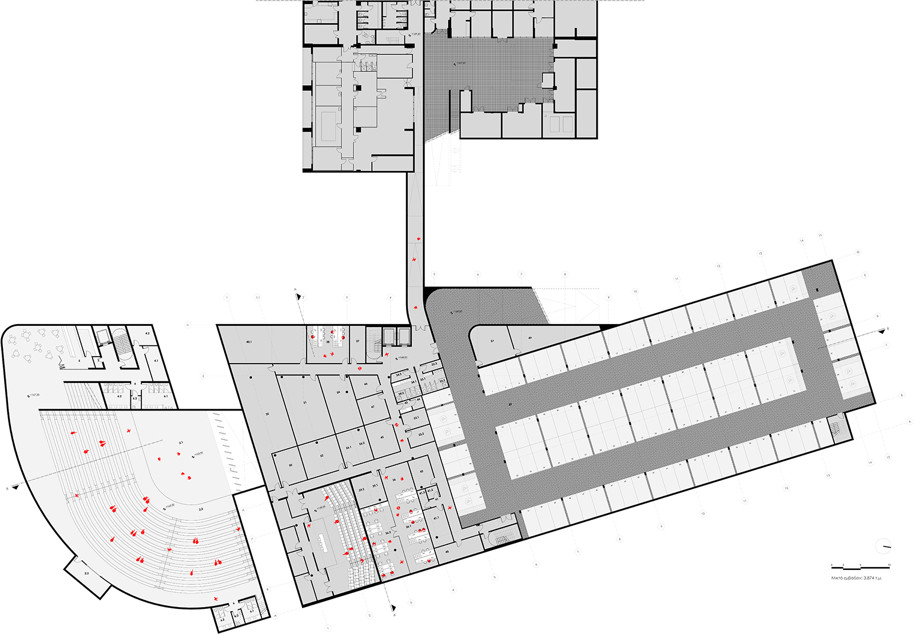
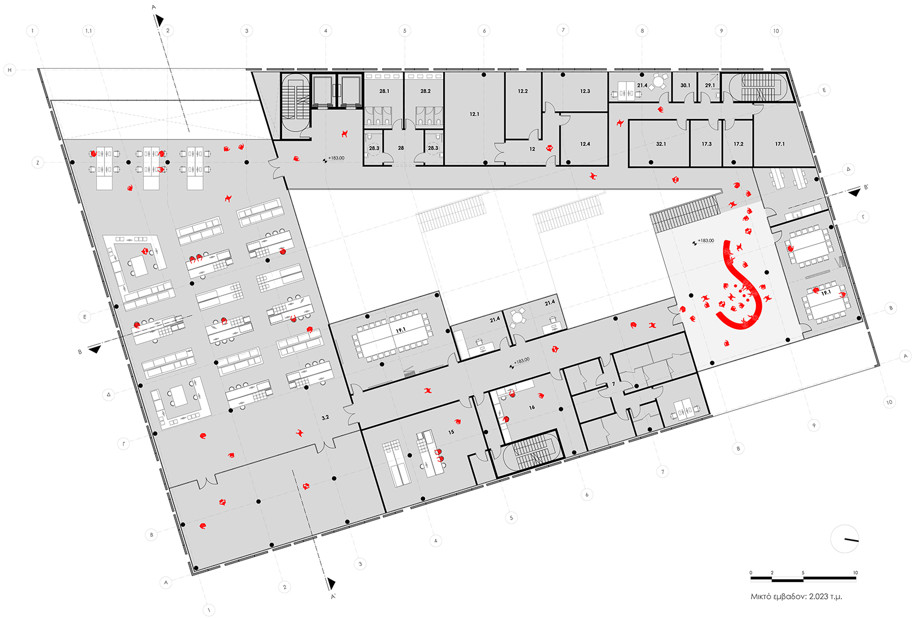

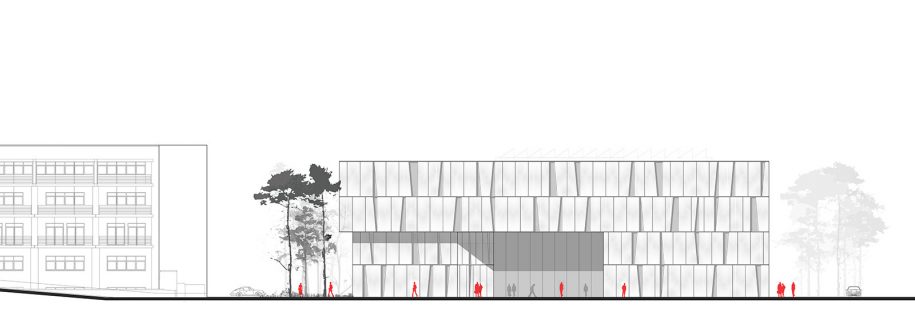
Facts & Credits
Title New Cyprus Institute of Neurology and Genetics
Author Not A Number Architects
Partners in charge Ermis Adamantidis, Eleni Pavlidou, Dominiki Dadatsi
Location Nicosia, Cyprus
Size 12.000sqm
Construction budget €15million
Contributors
Intern Katerina Touska
Consultant Architect Stavros Vergopoulos
Acoustic Consultant Theodoros Timagenis/Ioannis Timagenis
Laboratories design Consultant Irin Somsen (IMEK Hellas)
Structural Consultant Odysseas Georgiou
Sustainability Consultant Angie Bara
Landscape Consultant Roidis & Associates
Check out, here, one more interesting project by Not A Number Architects, Thessaloniki’s Wet Dream!
READ ALSO: My Cocoon, Greece’s first boutique hostel in Mykonos, blends Japanese capsules with Cycladic aesthetic | Omniview