EN / GR
Text by the architects
The project has been completed in May 2016 and it is a warm collaboration of four architects located in Alexandroupolis. It is about an information kiosk within the urban web of Alexandroupoli that was created in terms of the Open Mall program, which aims to help the touristic and commercial development of the city. In the interior of the information kiosk there is an 84″ -2 square meter 4Κ high resolution screen that supports NEVMA Kinect® with the ability of Gesture Control, the gives the user the possibility to search for any kind of information about the city from a distance of 3 meters.
The aim of this composition is to create a kiosk with an outgoing and dual-aspect character and at the same time with a functional introversion and privacy. The kiosk is the result of three design levels -structural layers-, wooden indoor box-,– base- and – surface-.
The interiority is self rejected not only by various perforations on its multiple sides but also by its intense embossed roof. The clear reference of part of it to classic Greek roof was consciously chosen in order for the visitor-user to feel familiar with the surroundings, while at the same time there is an effort to abort this archetype through different inclines of the ridge, so that a modern and contemporary style is created.
The strict monochrome of the masses aims to highlight the minimalistic and monolithic character of the project in such an intense multicolor urban environment, as well as to create the necessary obfuscation for the effective functioning of the screen. The kiosk, both internally and externally, is surfaced with dark color aluminum panels. The interior part is padded with vinyl panels in the form of wood to create coziness. The elements of oak wood in the interior is obvious on the floor that ends up opposite the screen creating a sitting area for the visitors to rest.
The special morphology of the info kiosk makes it recognizable by the visitor, without reminding other typical forms of info kiosks thus establishing it as an architectural figure that decorates the public space of the city. The team consists of two offices, HIVE and IOMA, who for the purpose of open mall adopted their new brand name MMAV architects.
Facts & Credits:
Architects: ΜΜΑV architects (Androniki Manavi, Ioanna Vouzi, Marina Alexandridi, Stauros Mistakidis)
Location: Alexandroupolis,Greece ,68100
Sqm: 15spm
Date completed: May 2016
Photographer: Theophilos Gerontopoulos
Social media: Facebook page / blog page – https://www.facebook.com/androniki.manavi/ & http://iomarchitects.com/
Video of the Opening here.
Το έργο αφορά ένα περίπτερο πληροφόρησης στον αστικό ιστό της Αλεξανδρούπολης στα πλαίσια του προγράμματος Open Mall με σκοπό την τουριστική και εμπορική ανάπτυξη.Το περίπτερο πληροφόρησης φιλοξενεί στο εσωτερικό του μια 84″ -2 τετραγωνικών μέτρων οθόνη υψηλής ανάλυσης 4Κ που στηρίζει το NEVMA Kinect® με δυνατότητες ελέγχου φυσικών σωματικών κινήσεων (Gesture Control), που δίνουν την δυνατότητα στο χρήστη από απόσταση 3 μέτρων να ψάξει οποιαδήποτε πληροφορία για την πόλη.
Στόχος της σύνθεσης είναι η δημιουργία ενός περιπτέρου με εξωστρεφή και διαμπερή χαρακτήρα αλλά συγχρόνως και με μια λειτουργική εσωστρέφεια και ιδιωτικότητα. Το περίπτερο είναι αποτέλεσμα τριών σχεδιαστικών επιπέδων -structrural layers-, του ξυλινού εσωτερικού-wooden box-, της επιφάνειας της βάσης – base- και του κελύφους – surface-.
Η εσωτερικότητα του σχήματος αυτοαναιρείται τόσο από ποικίλες διατρήσεις του όγκου στις διάφορες πλευρές του όσο και από το έντονο ανάγλυφο της στέγασής του. Η ευκρινής αναφορά τμήματος της στέγασης στην κλασσική ελληνική δίρριχτη στέγη είναι μια συνειδητή επιλογή προκείμενου να δημιουργηθούν αισθήματα οικειότητας στον παρατηρητή – χρήστη, ενώ ταυτόχρονα επιδιώκεται η αυτοκατάργηση του αρχετύπου αυτού, μεσώ των διαφορετικών κλίσεων της κορυφογραμμής, με στόχο ένα μοντέρνο και σύγχρονο ιδίωμα.
Η αυστηρή μονοχρωμία των όγκων αποσκοπεί στο να τονίσει το μινιμαλιστικό και μονολιθικό χαρακτήρα του έργου σε ένα τόσο έντονο αστικό περιβάλλον που χαρακτηρίζεται από πολυχρωμία καθώς επίσης και να δημιουργήσει την απαιτούμενη συσκότιση για την εύρυθμη λειτουργία τις οθόνης. Το περίπτερο, τόσο στην εξωτερική όσο και στην εσωτερική του πλευρά, επενδύεται με πανέλα αλουμινίου σε σκούρο γκρι χρωματισμό. Ο εσωτερικός κλειστός όγκος του περιπτέρου επενδύεται με επιφάνειες βινυλίου με μορφή ξύλου φυσικών δρύινων αποχρώσεων, ώστε να του δημιουργούν αίσθηση οικειότητας. Το δρύινο ίχνος του κλειστού χώρου διαγράφεται και στο δάπεδο με κατάληξη απέναντι από την οθόνη, σχηματίζοντας ένα καθιστικό για την στάση – ανάπαυση των χρηστών.
Η ιδιαίτερη μορφολογία του info kiosk το καθιστά άμεσα αναγνωρίσιμο από τον επισκέπτη, χωρίς να παραπέμπει σε τυπικές μορφές περιπτέρων πληροφοριών και το εδραιώνει ως μια αρχιτεκτονική φιγούρα που κοσμεί το δημόσιο χώρο της πόλης. H ομάδα προέκυψε από τη συνεργασία δυο αρχιτεκτονικών γραφείων, του HIVE και IOMA, οι οποίες για το σκοπό του open mall δημιούργησαν τους ΜΜΑV architects.
Στοιχεία Έργου:
Αρχιτέκτονες: ΜΜΑV architects (Ανδρονίκη Μανάβη, Ιωάννα Βούζη, Μαρίνα Αλεξανδρίδη, Σταύρο Μυστακίδης)
Tοποθεσία: Αλεξανδρούπολη, Ελλάδα ,68100
Τετραγωνικά: 15τ.μ.
Χρόνος Υλοποίησης:Μάιος 2016
Φωτογράφος: Θεόφιλος Γεροντόπουλος
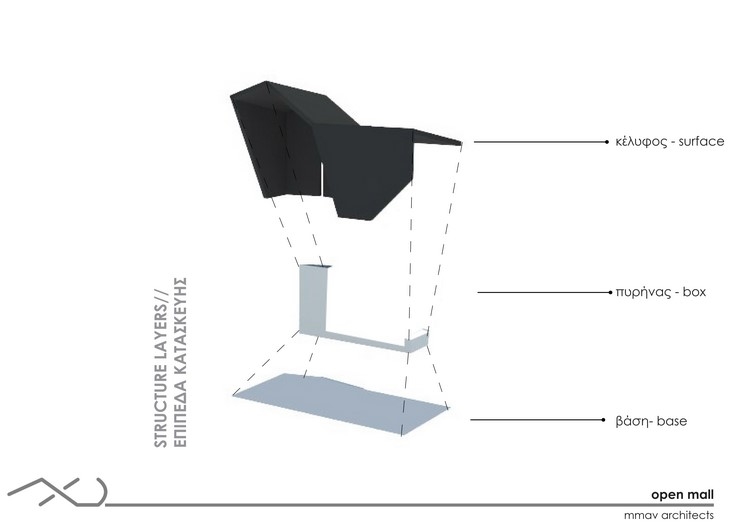 OPEN MALL INFO KIOSK / ΜΜΑV ARCHITECTS
OPEN MALL INFO KIOSK / ΜΜΑV ARCHITECTS 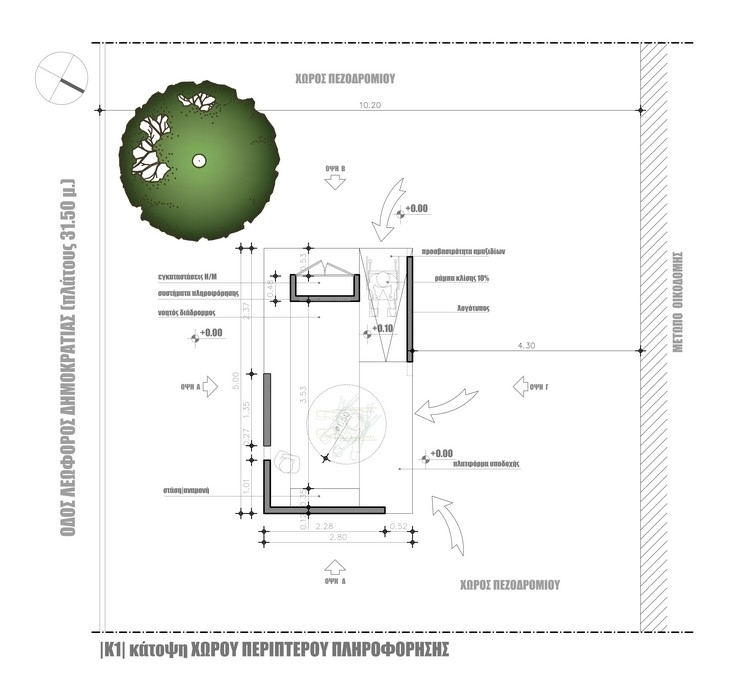 OPEN MALL INFO KIOSK / ΜΜΑV ARCHITECTS
OPEN MALL INFO KIOSK / ΜΜΑV ARCHITECTS 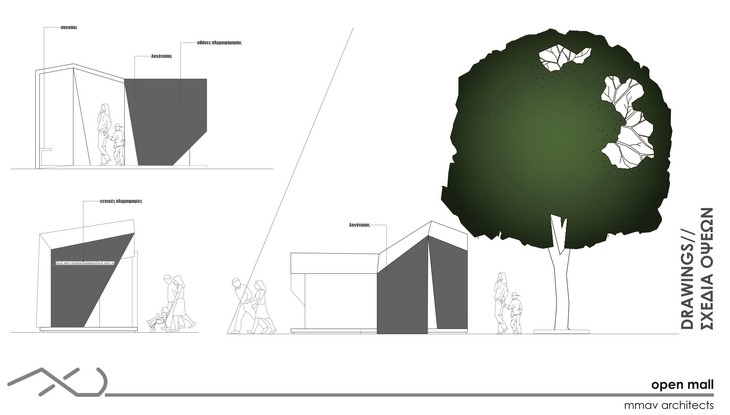 OPEN MALL INFO KIOSK / ΜΜΑV ARCHITECTS
OPEN MALL INFO KIOSK / ΜΜΑV ARCHITECTS 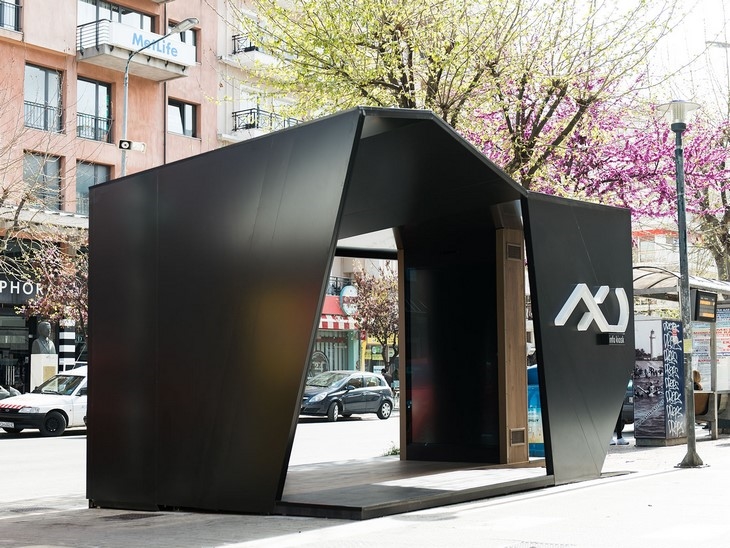 OPEN MALL INFO KIOSK / ΜΜΑV ARCHITECTS / PHOTOGRAPHER: THEOPHILOS GERONTOPOULOS
OPEN MALL INFO KIOSK / ΜΜΑV ARCHITECTS / PHOTOGRAPHER: THEOPHILOS GERONTOPOULOS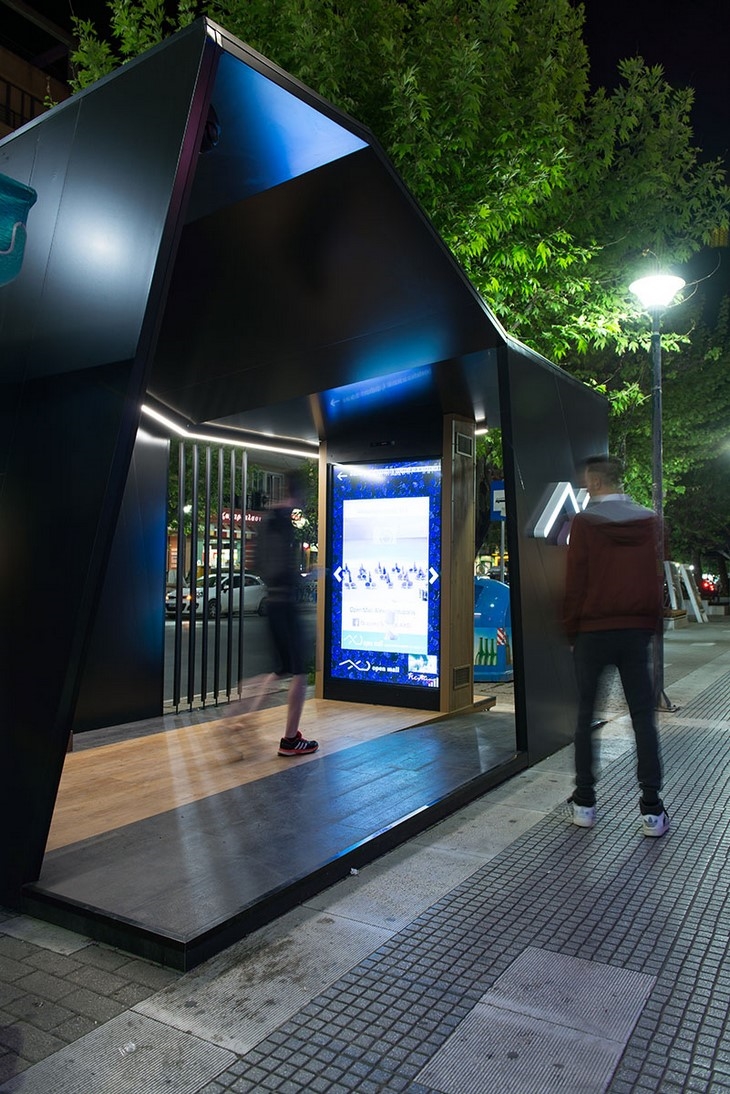 OPEN MALL INFO KIOSK / ΜΜΑV ARCHITECTS / PHOTOGRAPHER: THEOPHILOS GERONTOPOULOS
OPEN MALL INFO KIOSK / ΜΜΑV ARCHITECTS / PHOTOGRAPHER: THEOPHILOS GERONTOPOULOS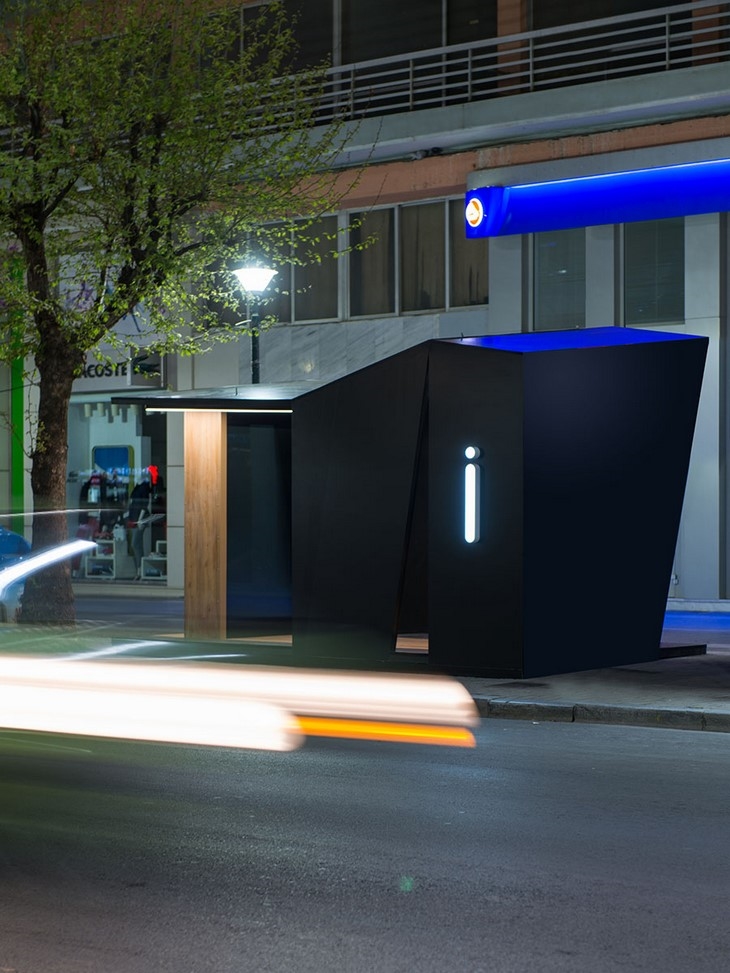 OPEN MALL INFO KIOSK / ΜΜΑV ARCHITECTS / PHOTOGRAPHER: THEOPHILOS GERONTOPOULOS
OPEN MALL INFO KIOSK / ΜΜΑV ARCHITECTS / PHOTOGRAPHER: THEOPHILOS GERONTOPOULOS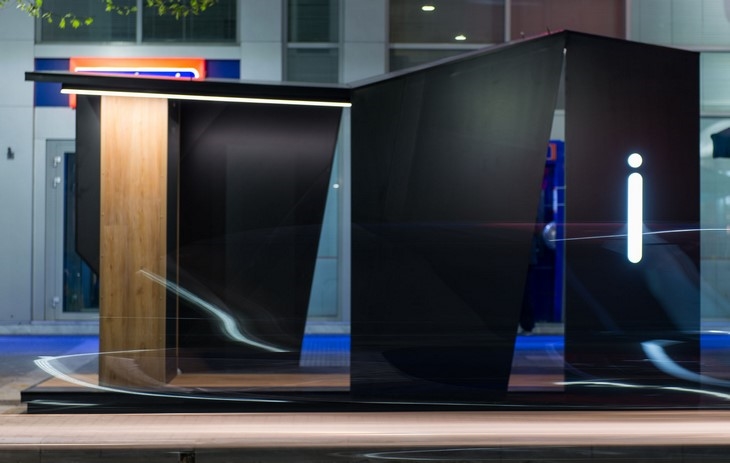 OPEN MALL INFO KIOSK / ΜΜΑV ARCHITECTS / PHOTOGRAPHER: THEOPHILOS GERONTOPOULOS
OPEN MALL INFO KIOSK / ΜΜΑV ARCHITECTS / PHOTOGRAPHER: THEOPHILOS GERONTOPOULOS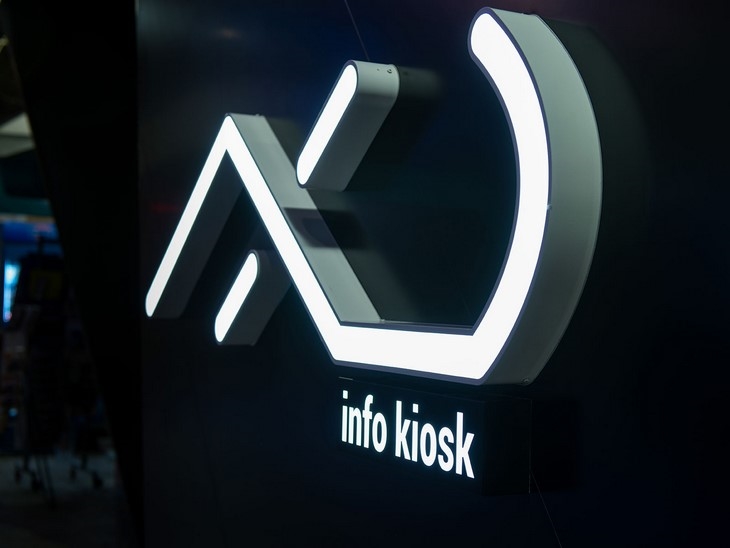 OPEN MALL INFO KIOSK / ΜΜΑV ARCHITECTS / PHOTOGRAPHER: THEOPHILOS GERONTOPOULOS
OPEN MALL INFO KIOSK / ΜΜΑV ARCHITECTS / PHOTOGRAPHER: THEOPHILOS GERONTOPOULOS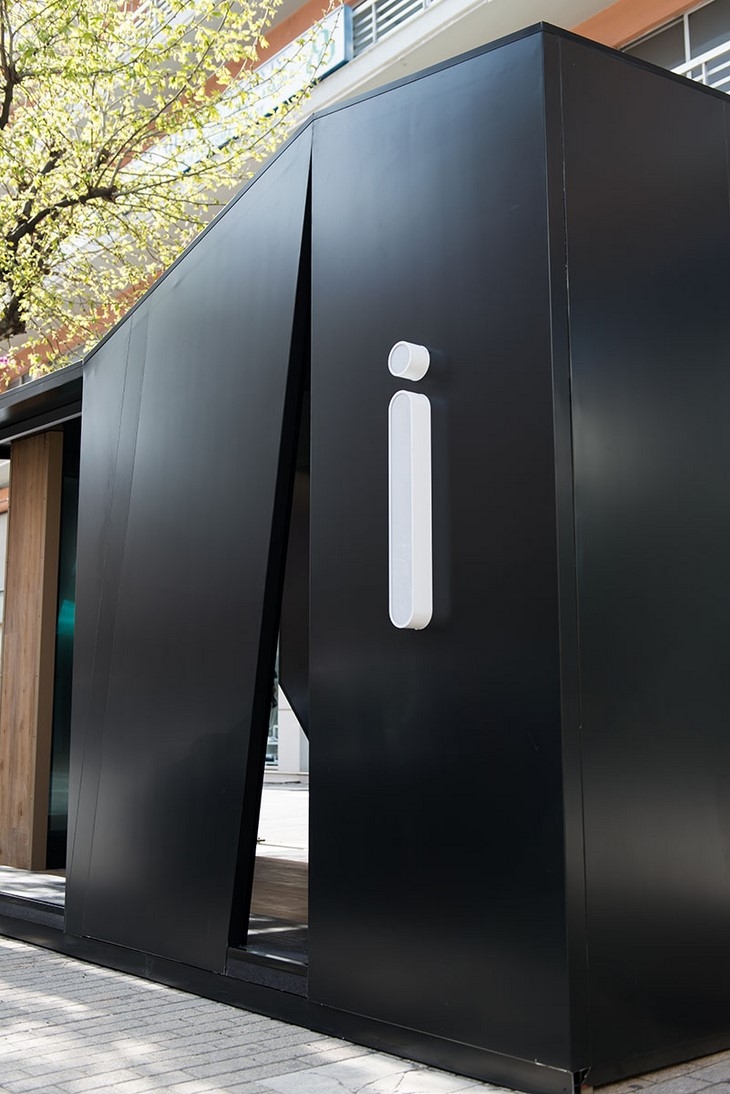 OPEN MALL INFO KIOSK / ΜΜΑV ARCHITECTS / PHOTOGRAPHER: THEOPHILOS GERONTOPOULOS
OPEN MALL INFO KIOSK / ΜΜΑV ARCHITECTS / PHOTOGRAPHER: THEOPHILOS GERONTOPOULOS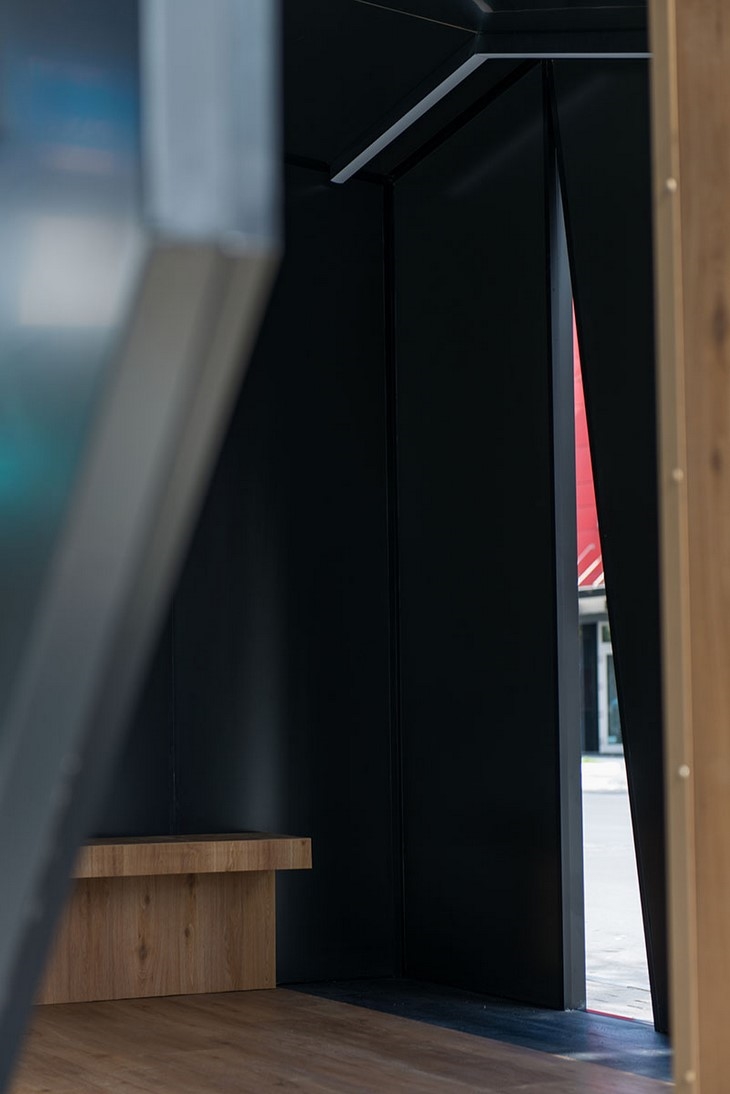 OPEN MALL INFO KIOSK / ΜΜΑV ARCHITECTS / PHOTOGRAPHER: THEOPHILOS GERONTOPOULOS
OPEN MALL INFO KIOSK / ΜΜΑV ARCHITECTS / PHOTOGRAPHER: THEOPHILOS GERONTOPOULOS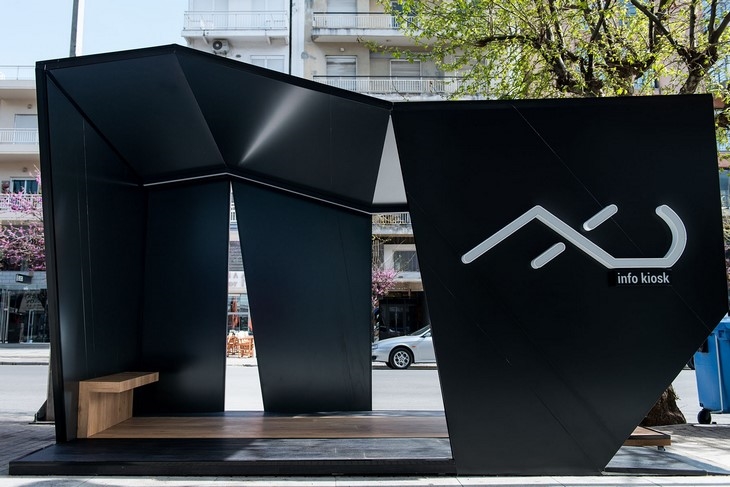 OPEN MALL INFO KIOSK / ΜΜΑV ARCHITECTS / PHOTOGRAPHER: THEOPHILOS GERONTOPOULOS
OPEN MALL INFO KIOSK / ΜΜΑV ARCHITECTS / PHOTOGRAPHER: THEOPHILOS GERONTOPOULOSREAD ALSO: GREEK ARCHITECTURE FIRM D-CODE WON THE 1st PRIZE IN INVITED COMPETITION FOR AN APARTMENT BUILDING IN GERMANY