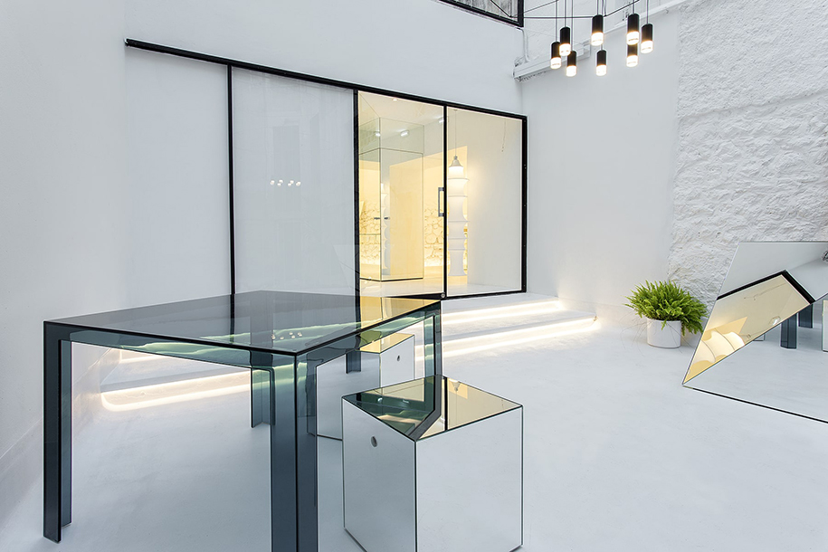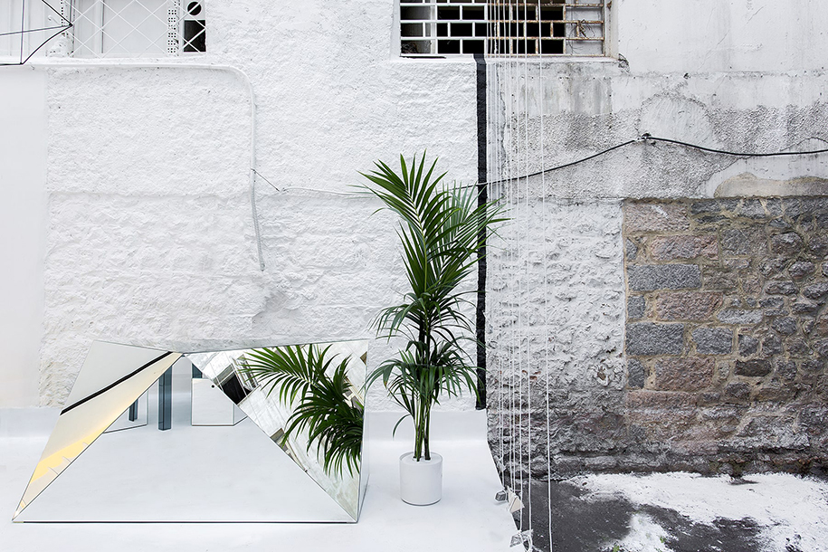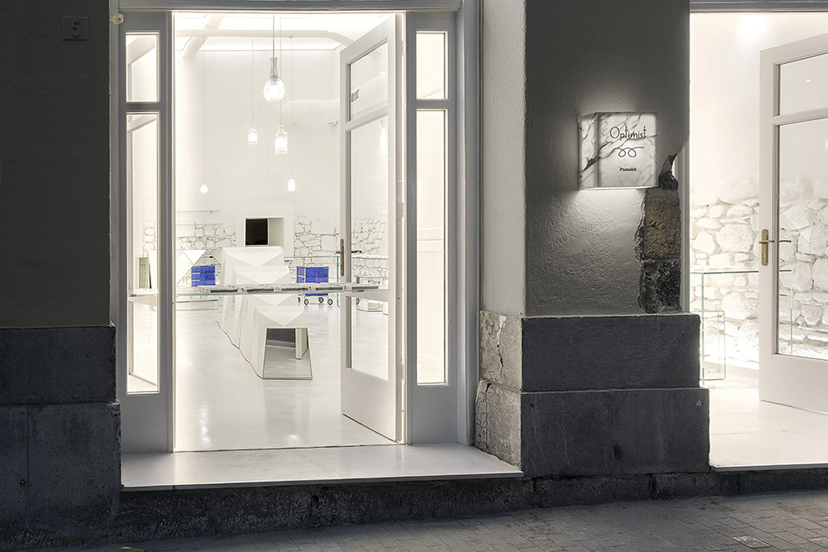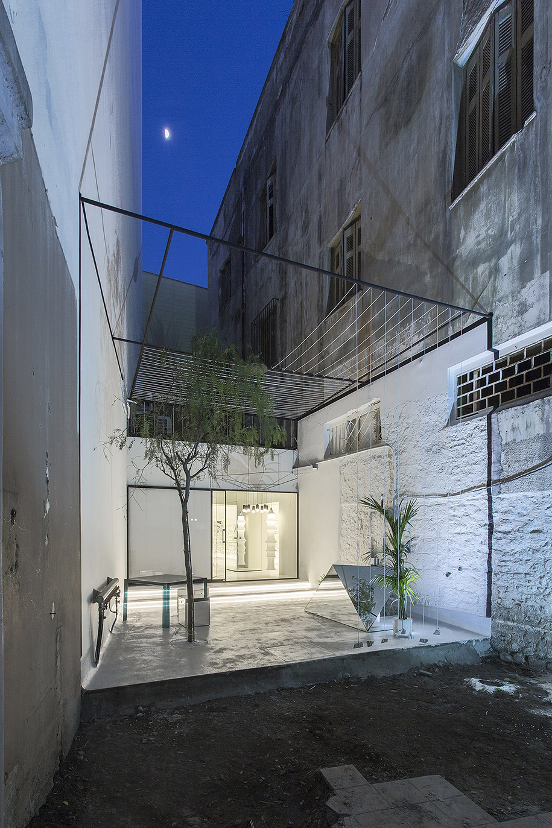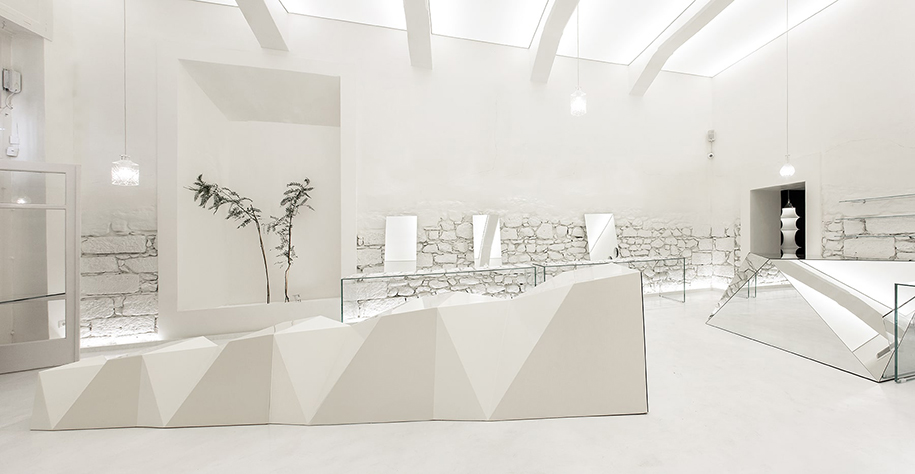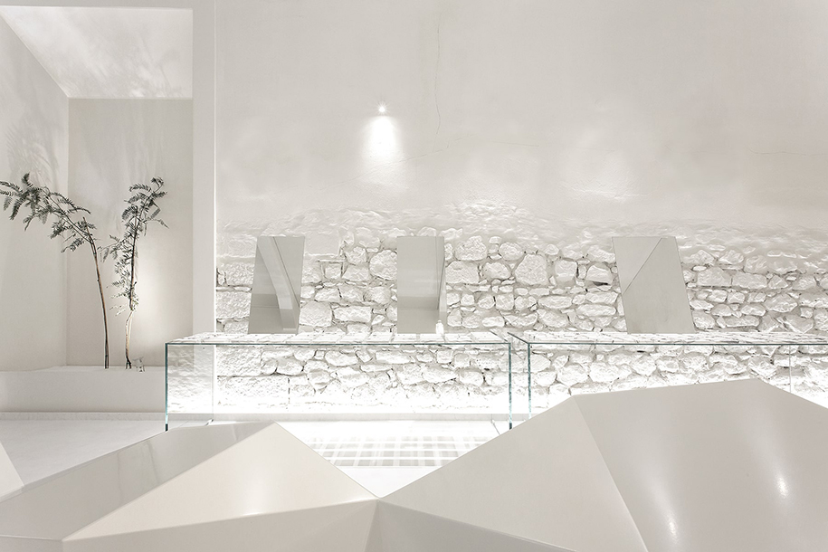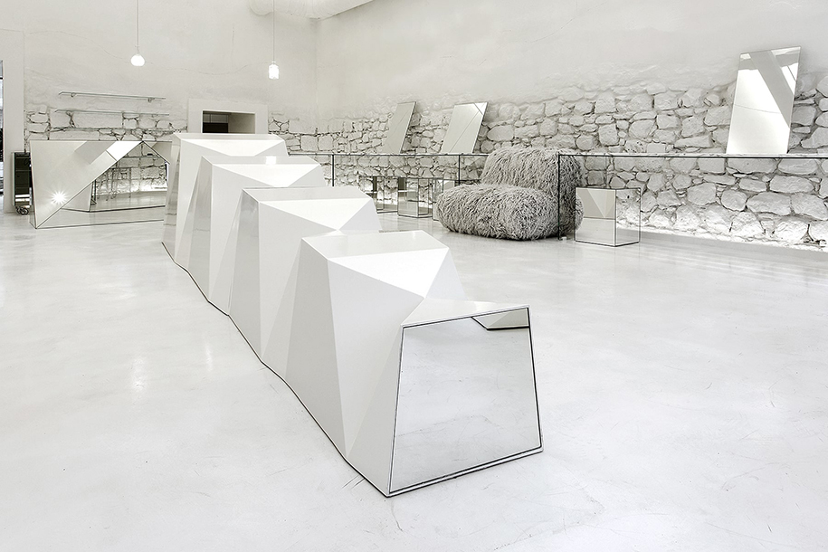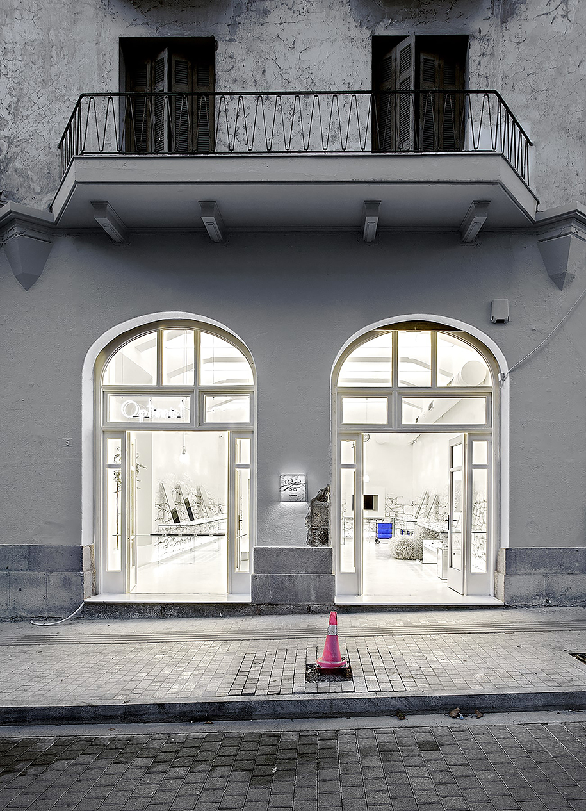The optical shop C_29 / “Optimist” by 314 Architecture studio is an interwar listed building of a total surface 90m2, located in the centre of Chalkida, having as main design aspect the creation of a gradient technique in the texture of materiality in order to emphasise the reflection and the absorbance of light.
-text by the authors
The space is airy and expands along the central market and the back courtyard / patio which is formed in the core of the building. The building itself is a composite construction with the ground floor being made of bearing masonry and the two floors of reinforced concrete bearer and filling brickwork.
The main design aspect was the creation of a gradient technique in the texture of materiality in order to emphasize the reflection and the absorbance of light. This gradient tool continues to exist and plays a significant role even to the choice of materials, resulting in their sound existence or their theoretical absence in the formed space.
Some utilitarian objects are transformed into prismatic sculptures. The courtyard space is defined by an imaginary cube.
What is more is that the plan does not allow visual contact to the courtyard and the shop. Therefore, there is formed a wall at an angle of 45 degrees in the intermediate space fully covered by mirror , which results in visual continuity between the two spaces.
Facts & Credits
Project title C_29 / “Optimist”
Architect 314 Architecture studio
Design team Pavlos Chatziangelidis, Giota Chala, Theodora Papadopoulou, Stelios Dilintas, Andrea Bratu, Karolina Balionyte, Angeliki Kokkosi, Maria Nikolousi, Elvin Demiri
Construction SUCH
Date 2015
Location Chalkida, Euboea island, Greece
Photography Panagiotis Voumvakis
Το αρχιτεκτονικό γραφείο 314 Architecture studio σχεδίασε το κατάστημα οπτικών C_29 / “Optimist”, συνολικής επιφάνειας 90μ2, στο ισόγειο διατηρητέου κτιρίου του μεσοπολέμου στο κέντρο της Χαλκίδας, διατηρώντας ως βασικό σχεδιαστικό άξονα τη δημιουργία μιας διαβάθμισης στην υφή και στη στιλπνότητα των υλικών καθώς και του τρόπου που αυτά αντανακλούν η απορροφούν το φως.
-κείμενο από τους δημιουργούς
Ο χώρος είναι διαμπερής και εκτονώνεται εμπρός στην κεντρική αγορά και πίσω στην αυλή / αίθριο που διαμορφώνεται στον πυρήνα του κτιρίου. Το κτίριο είναι σύμμικτης κατασκευής με το ισόγειο να είναι κατασκευασμένο από φέρουσα λιθοδομή και τους δυο ορόφους από φέροντα οργανισμό οπλισμένου σκυροδέματος και πλήρωση πλινθοδομής.
Ο βασικός άξονας σχεδιασμού ήταν η δημιουργία μια διαβάθμισης / Gradient, της υφής, της στιλπνότητας τον υλικών και του τρόπου που αυτά αντανακλούν η απορροφούν το φως. Η διαβάθμιση αυτή συνεχίζεται και στον επιλογή των υλικών ως προς τον τρόπο με τον οποίο αυτά τείνουν να “υπάρχουν” ή να σβήνουν από τον χώρο.
Κάποια χρηστικά αντικείμενα μετασχηματίζονται σε πρισματικά γλυπτά. Στην πίσω αυλή ο χώρος εγγράφεται μέσω ενός νοητού κύβου.
Η κάτοψη δεν επέτρεπε οπτική επαφή της αυλής και του καταστήματος. Έτσι στον ενδιάμεσο τους χώρο διαμορφώθηκε τοίχος υπό γωνία 45 μοιρών επικαλυμμένος με καθρέπτη ώστε μέσο της αντανάκλασης να δημιουργείται οπτική συνέχεια των δυο χωρών.
Drawings / Σχέδια
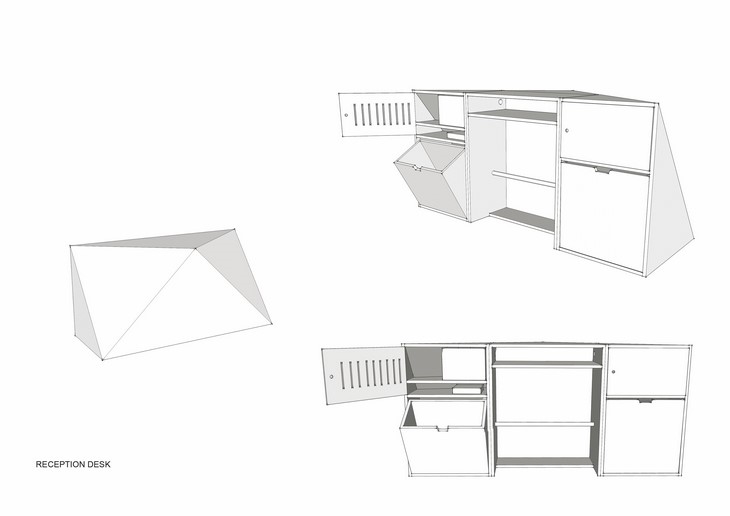
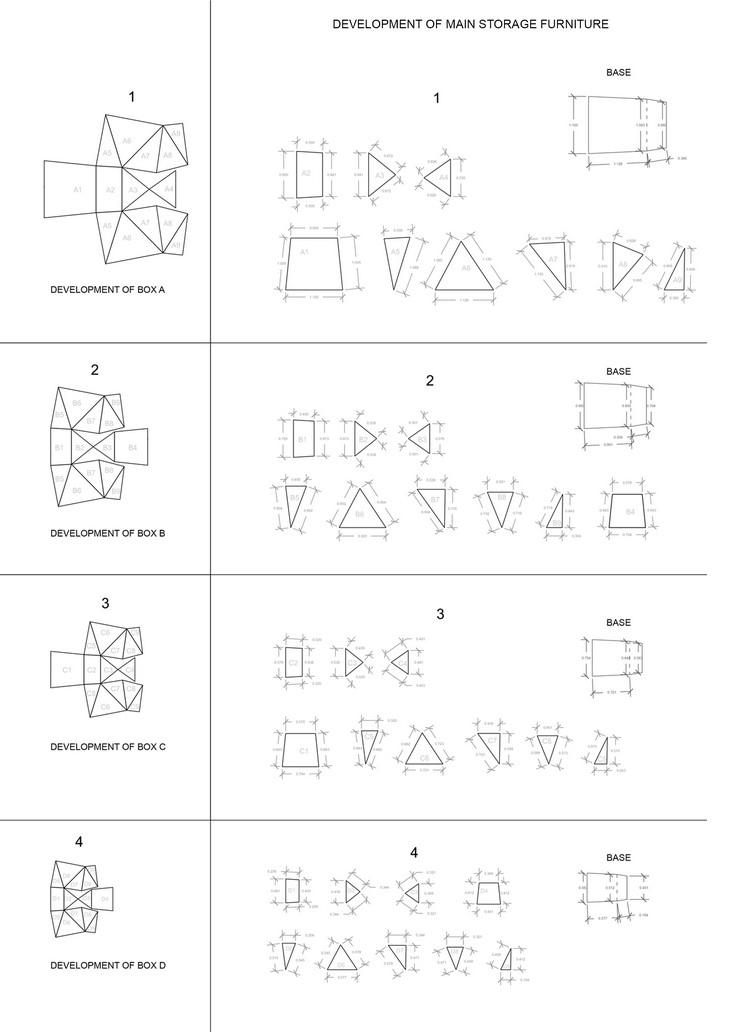
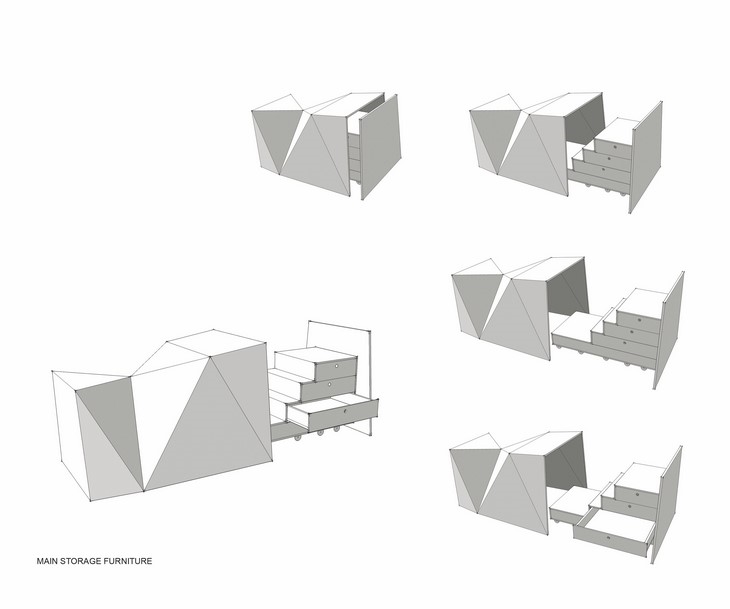
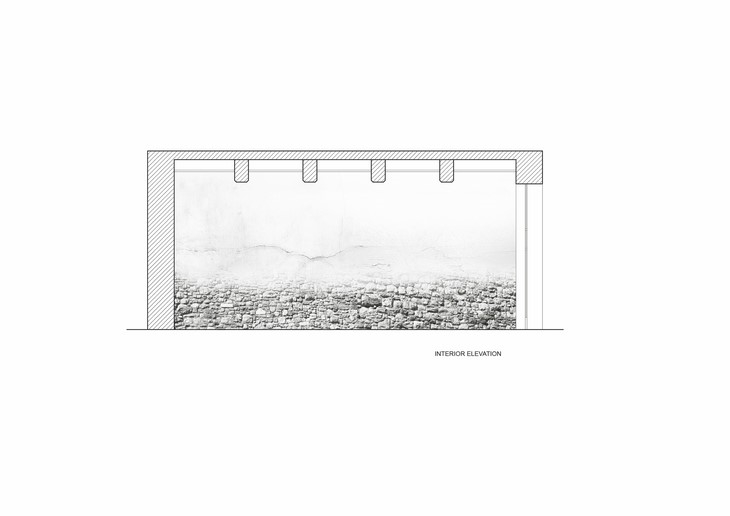
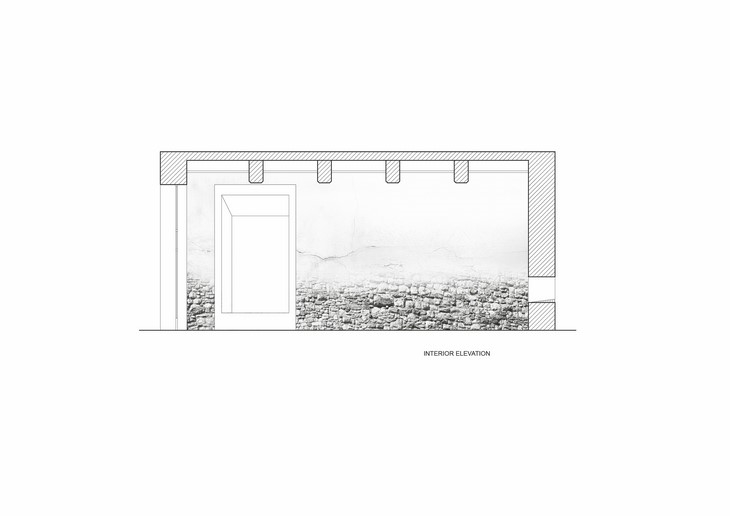
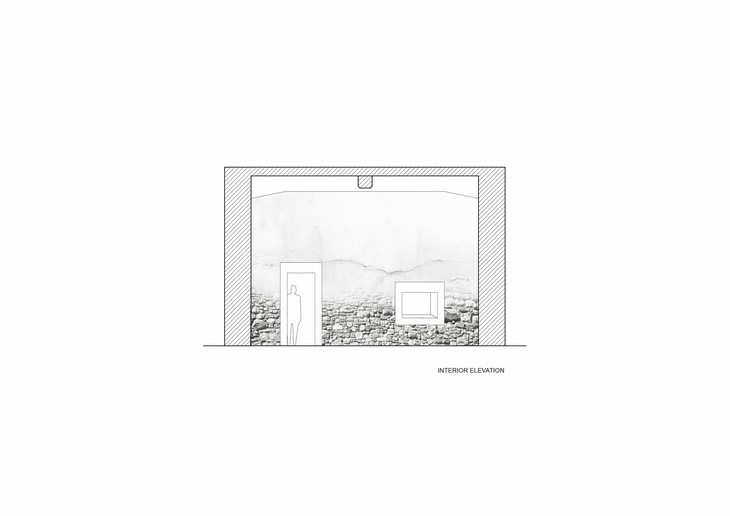
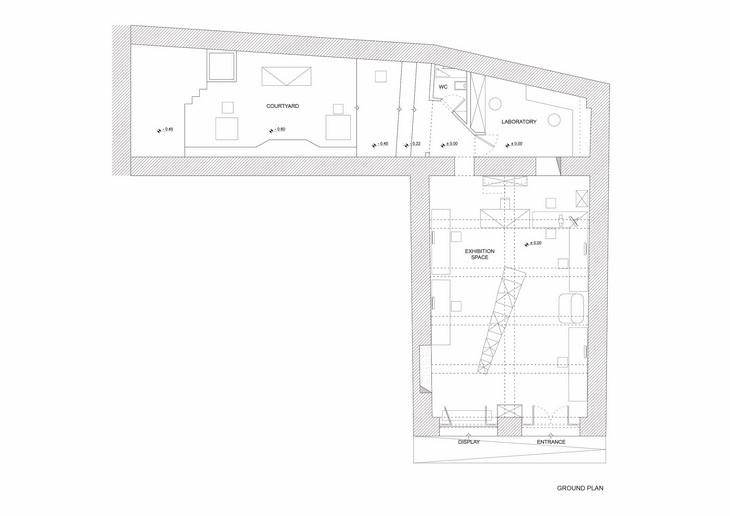
Στοιχεία έργου
Τίτλος έργου C_29 / “Optimist”
Αρχιτεκτονική μελέτη 314 Architecture studio
Ομάδα σχεδιασμού Παύλος Χατζηαγγελίδης, Γιώτα Χαλά , Θεοδώρα Παπαδόπουλου, Στέλιος Διλιντάς, Andrea Bratu, Karolina Balionyte, Elvin Demiri
Κατασκευή SUCH
Χρονολογία 2015
Τοποθεσία Χαλκίδα, Εύβοια
Φωτογραφία Παναγιώτης Βουμβάκης
READ ALSO: MUURATSALO EXPERIMENTAL HOUSE / ALVAR AALTO
