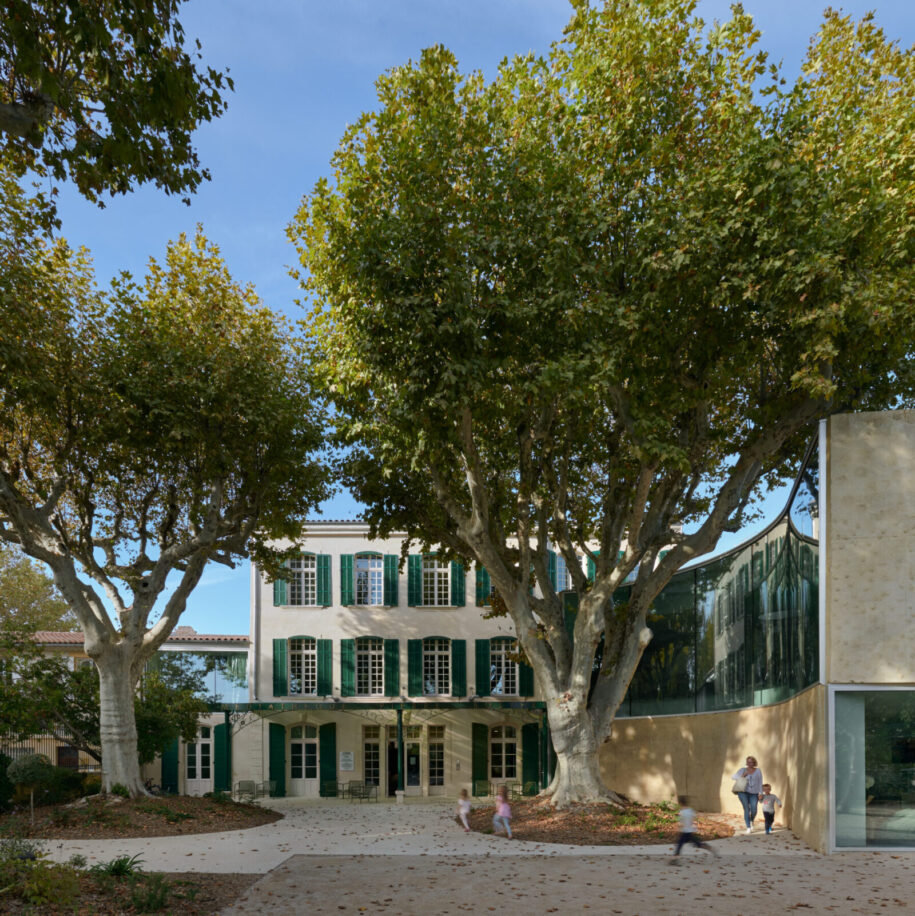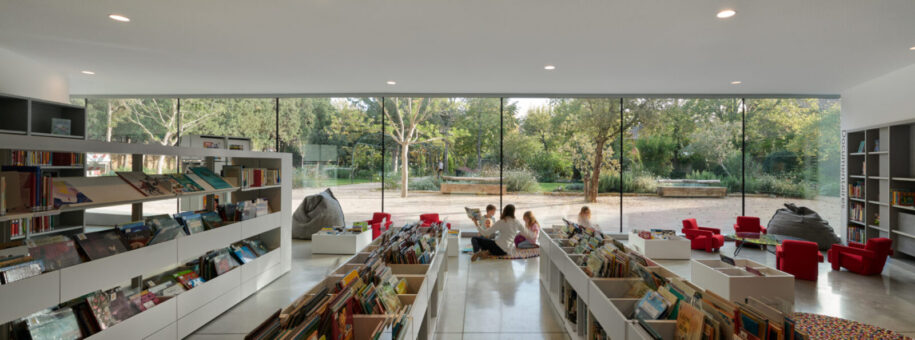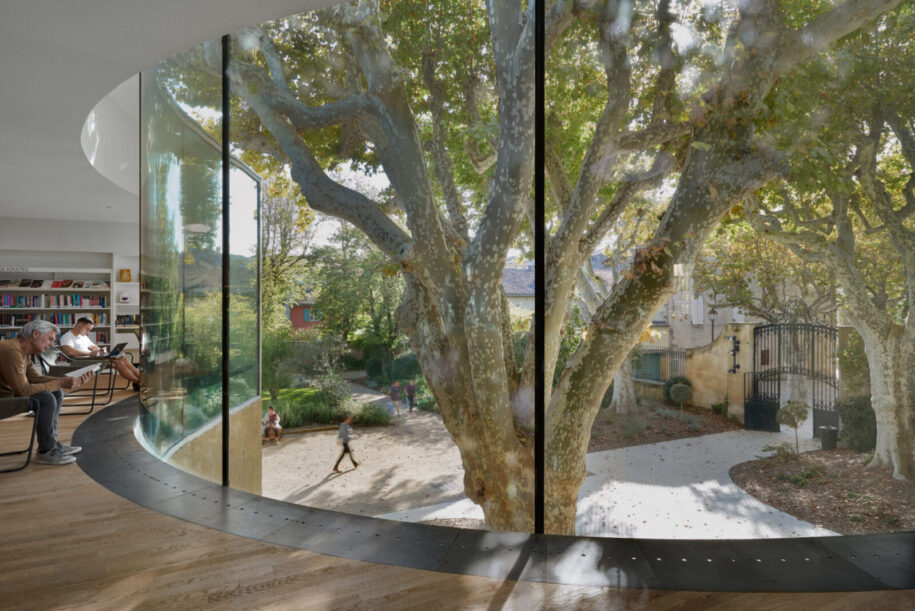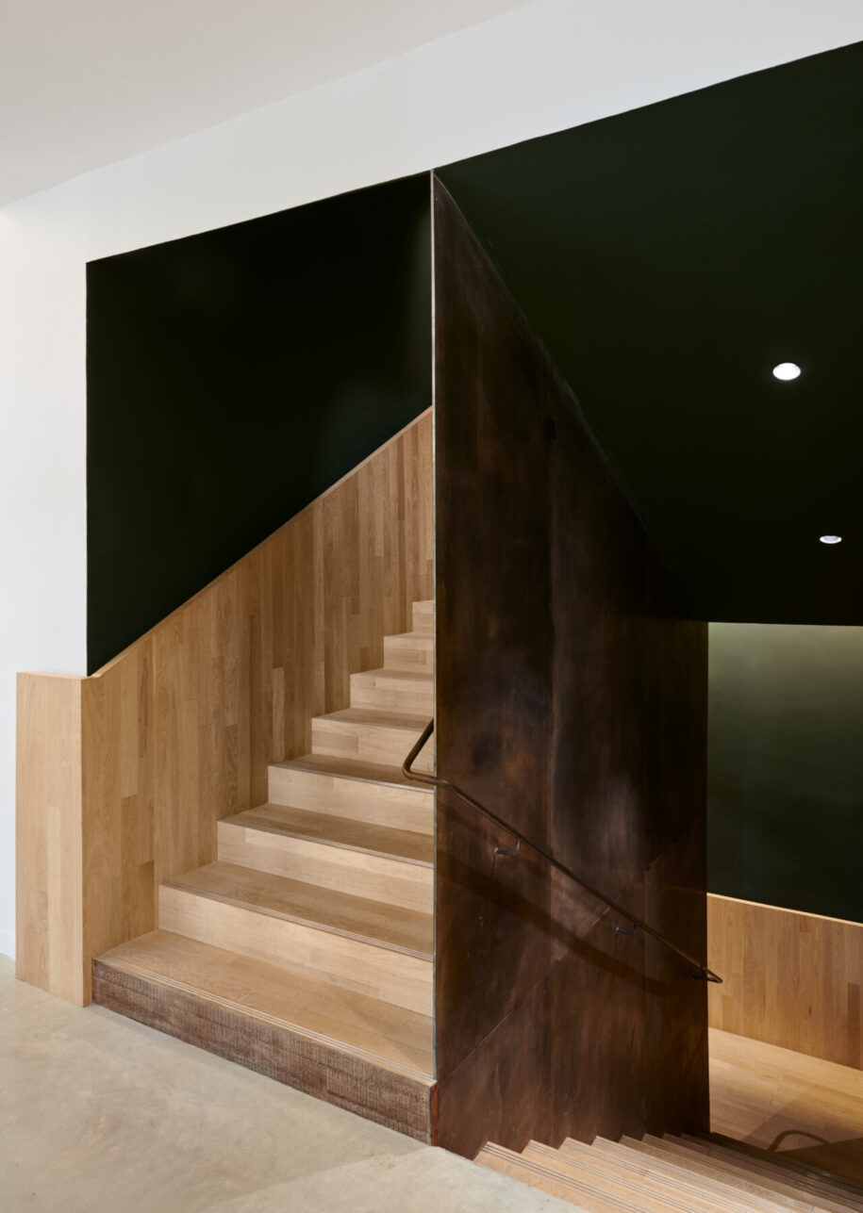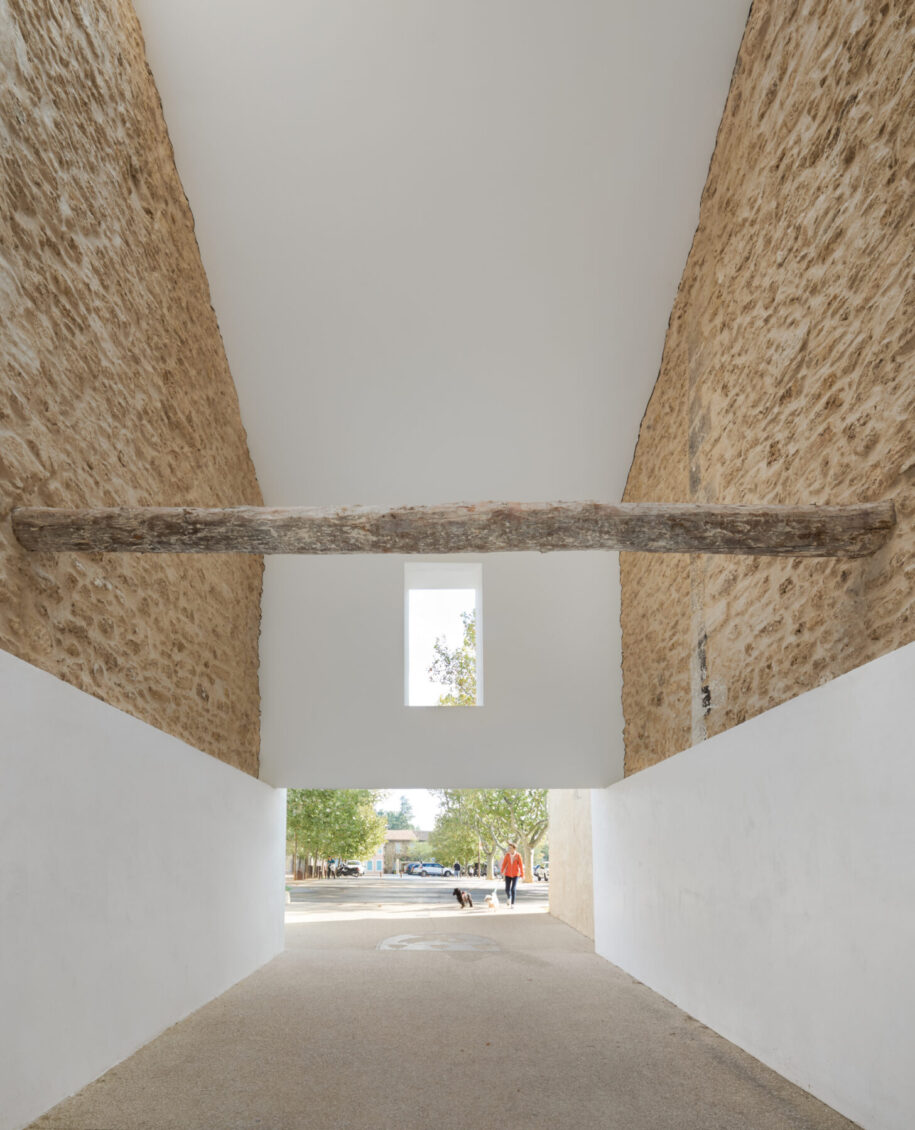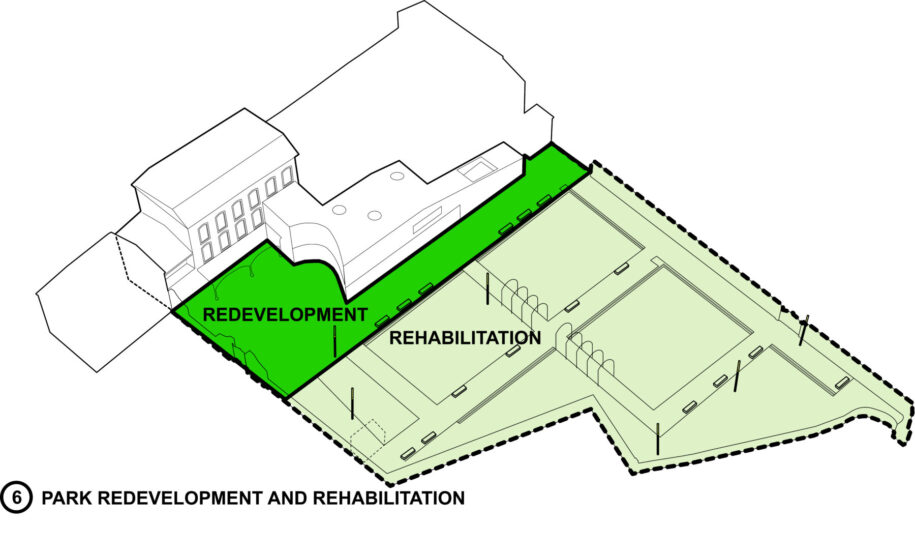Dominique Coulon & Associés transformed a historic “Hôtel particulier” built in 1642 into the new Pierre Bottero media library and its public park in Pélissanne, an ancient fortified city in the heart of Provence, France.
-text by the authors
Known for he’s bold and bright use of color, the studio returns with the subtle transformation and extension of a historic “Hôtel particulier” built in 1642 where the apparent homogeneity of the facades is counterbalanced by the variety of shades and local materials used, such as ocher and Rognes stone.
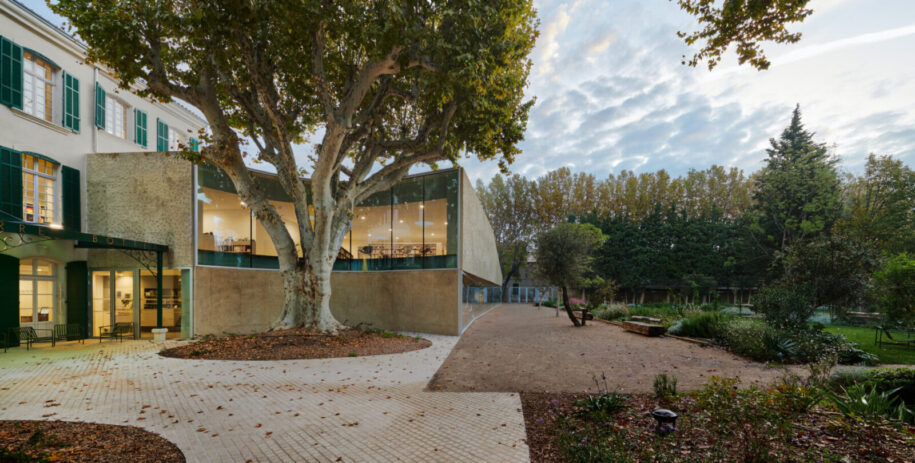
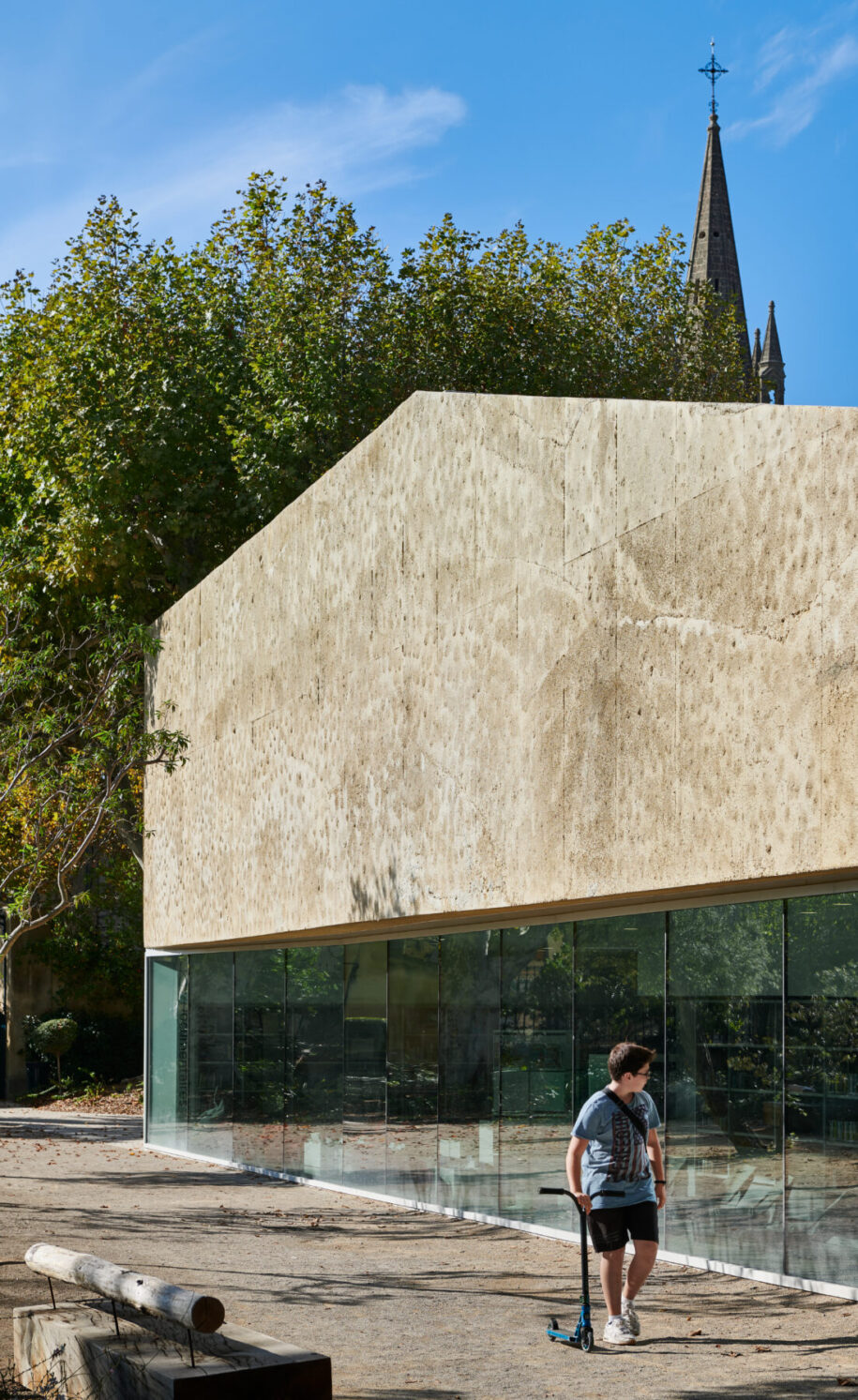
A nice example of the architect’s ability to transform the perception of certain places.
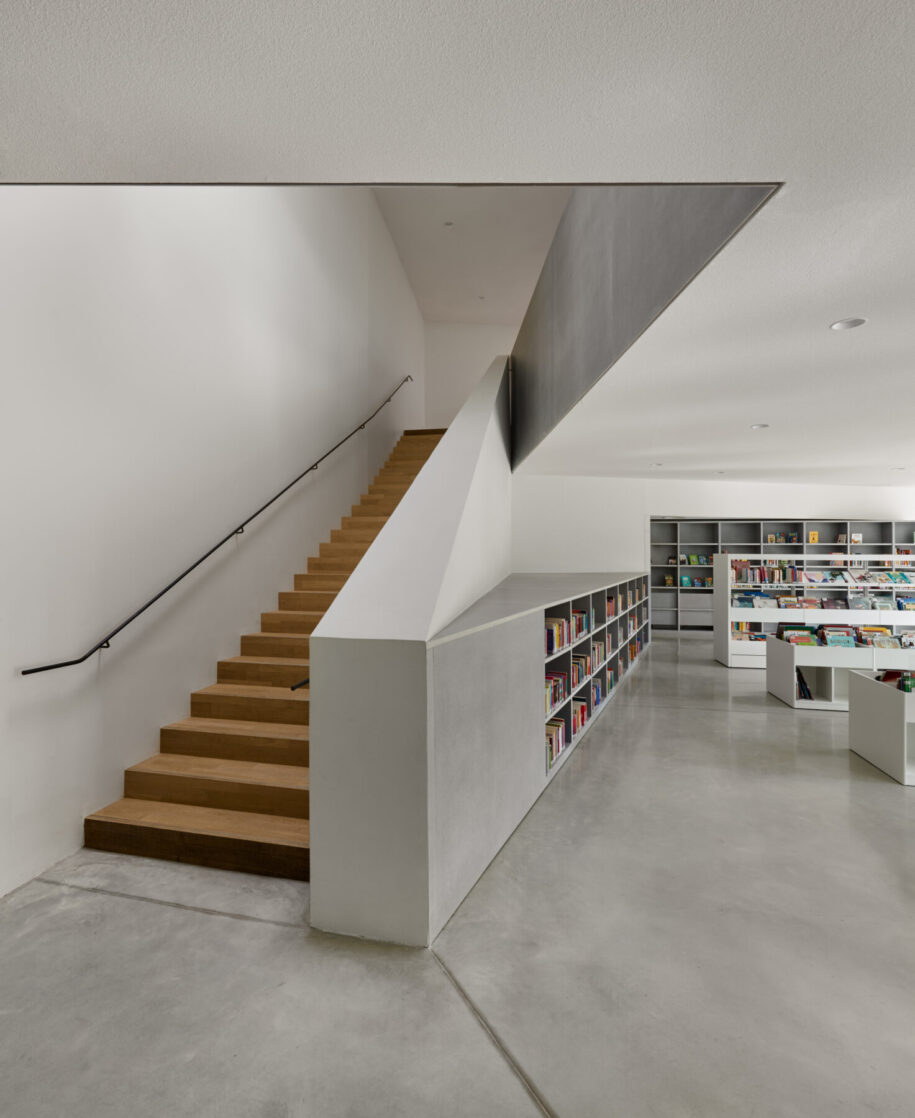
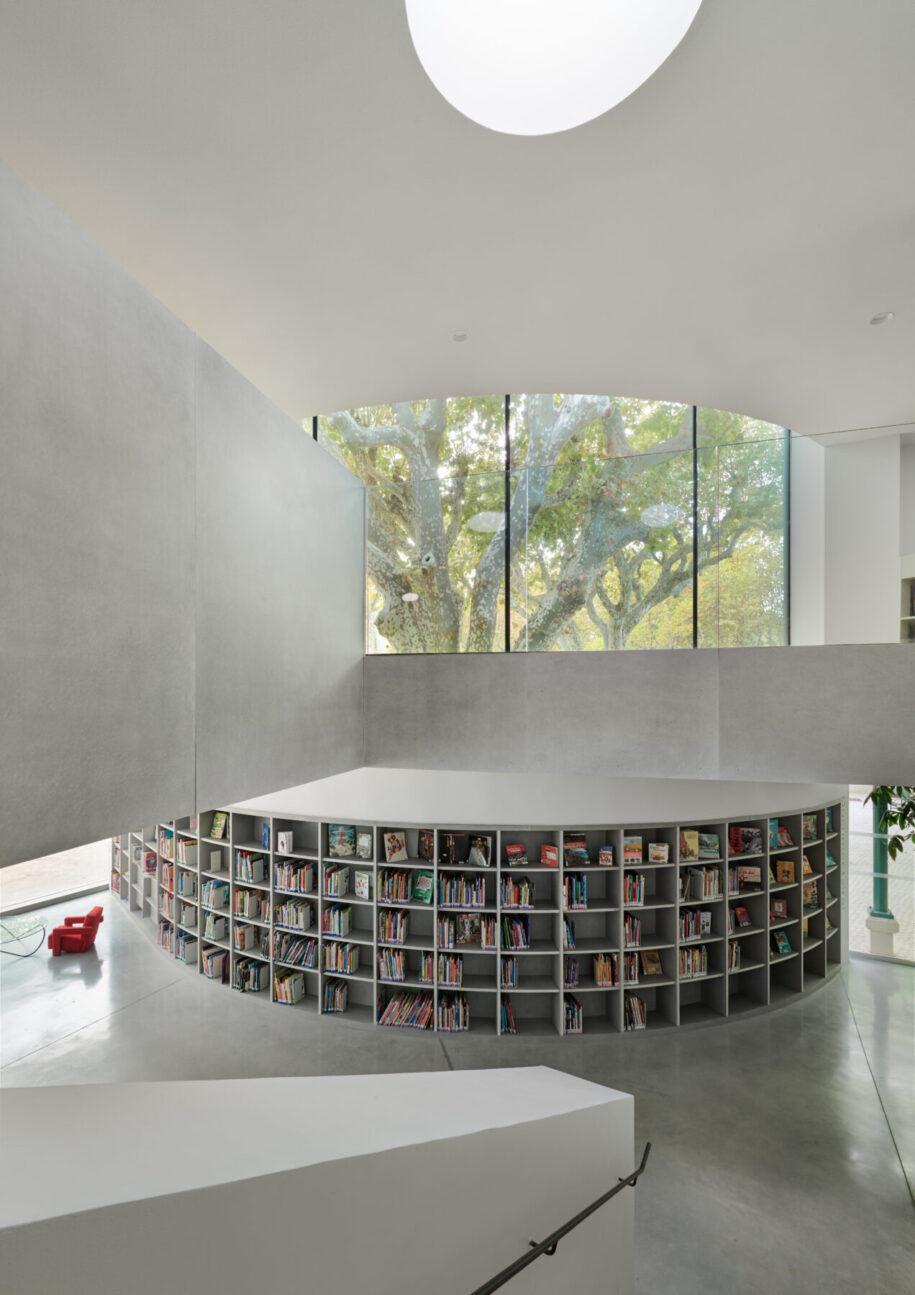
The town of Pélissanne is an ancient fortified city located in the heart of Provence in France. The new media library takes place in the historic Maureau Mansion, built in 1642 and set in the heart of an urban garden. The building is thus part of a rich landscape and heritage context. The project dialogues between two eras and two dimensions: the verticality of the rehabilitated volume of the existing building and the horizontality of the extension. This dialogue is embodied in the contrast between the apparent homogeneity of the facades and the different shades of local materials used, such as ocher and Rognes stone.
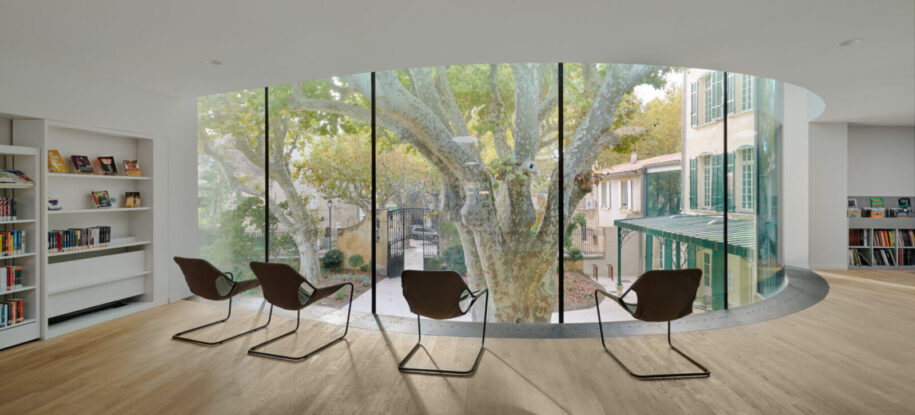
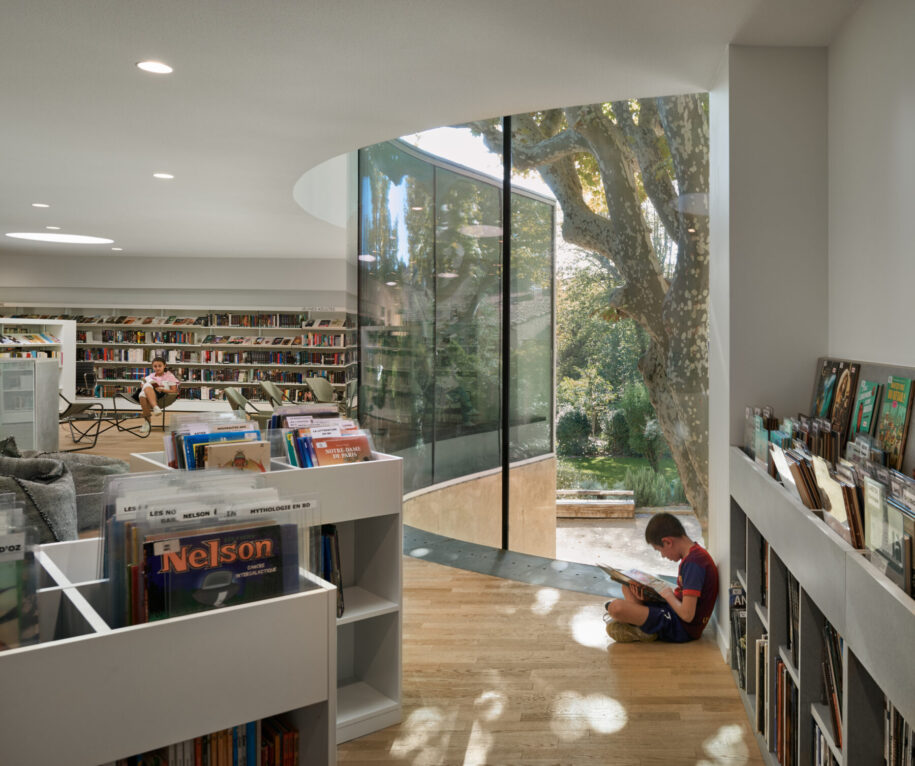
In the existing part, the classic spatial structure of interconnecting rooms is preserved, establishing a simple internal organization of the media library. The extension displays large, flexible consultation spaces on two floors. The ground level opens widely onto the park and allows the reader to immerse themselves in the landscape, while the upper floor offers a whole different atmosphere. It propels the visitor into the crown of the majestic plane tree, which preservation guided the curved shape of the extension.
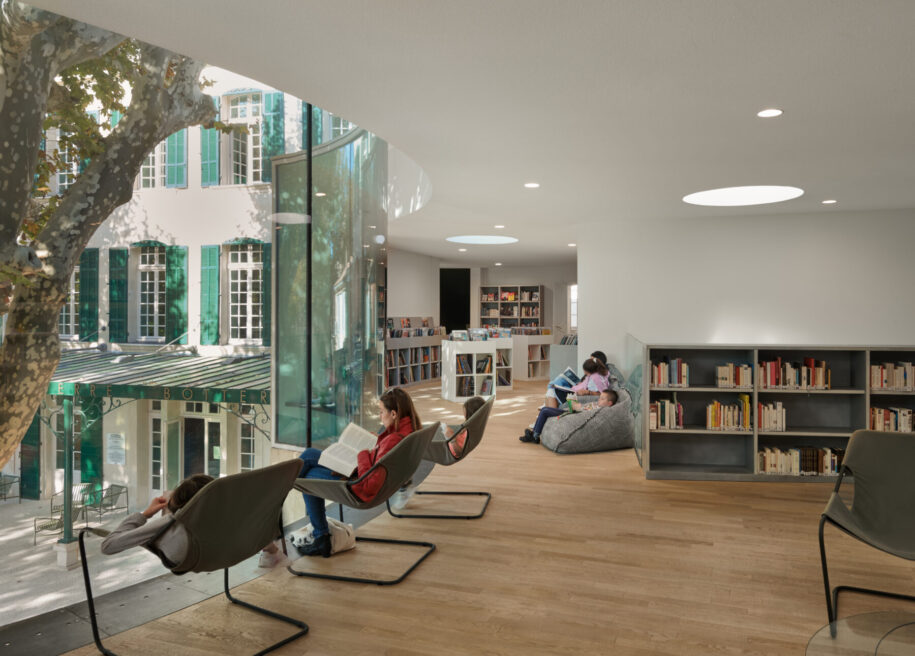
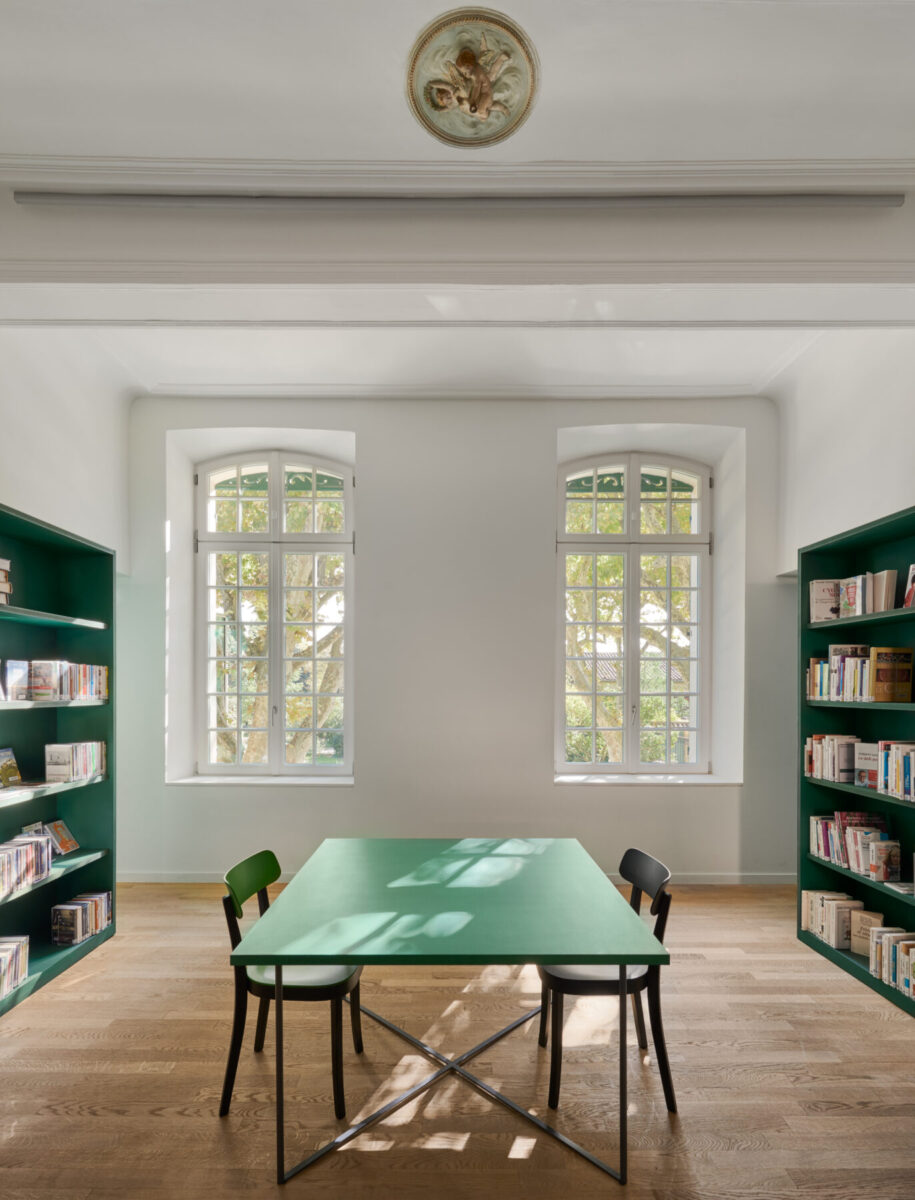
An adjacent building connecting the town hall square and the park is also renovated and transformed into a passage that links different poles within a global and open urban system.
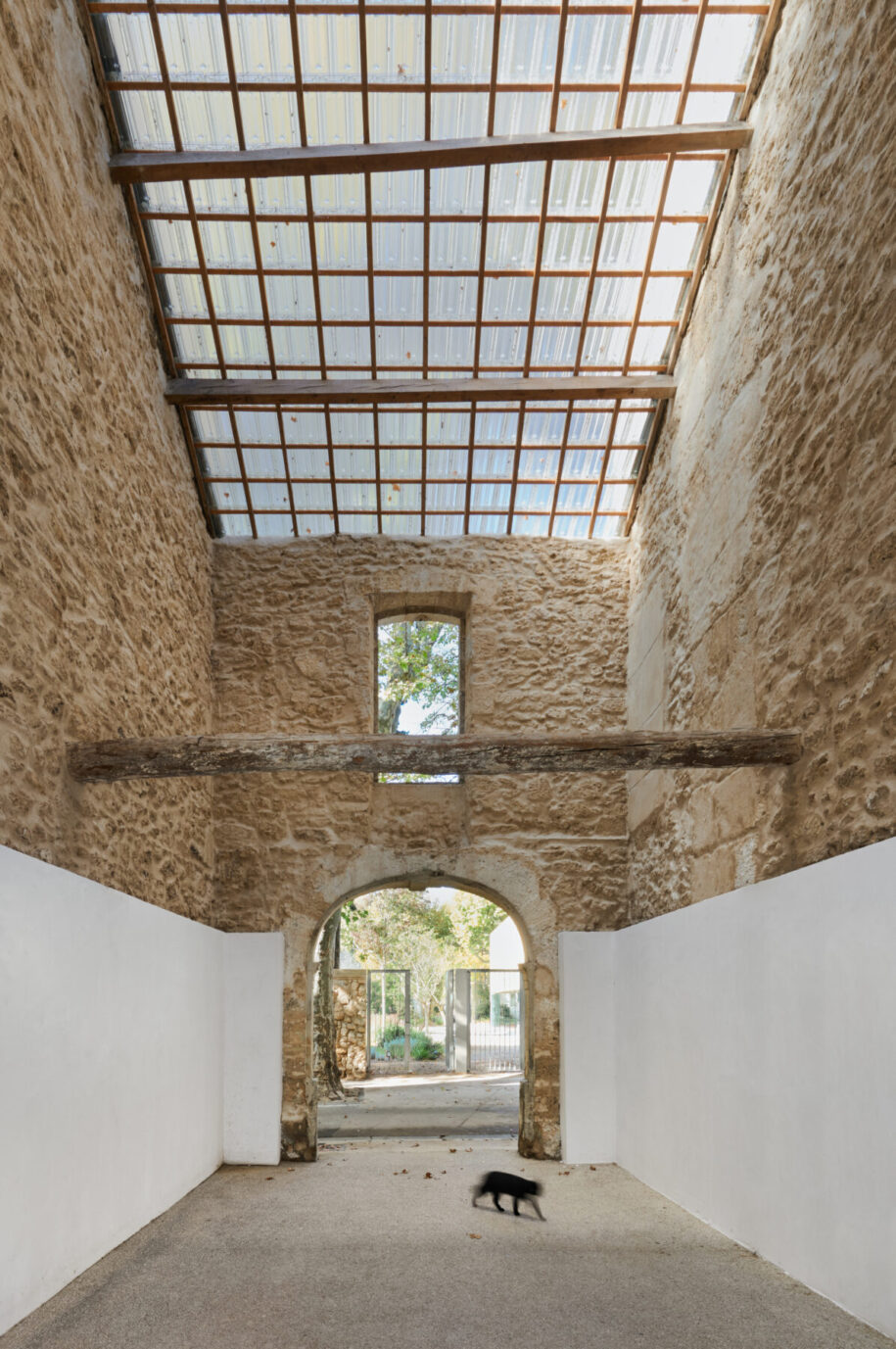
The passage is materialized here by a totally empty space bathed in natural light. Existing floors, doors and windows are removed. The tiles of the roof are replaced by glass tiles. The park facade is maintained as it is with its semi-circular porte-cochere. On the town hall side, the facade is open over its entire width, framing of the vegetation of the park.
Drawings
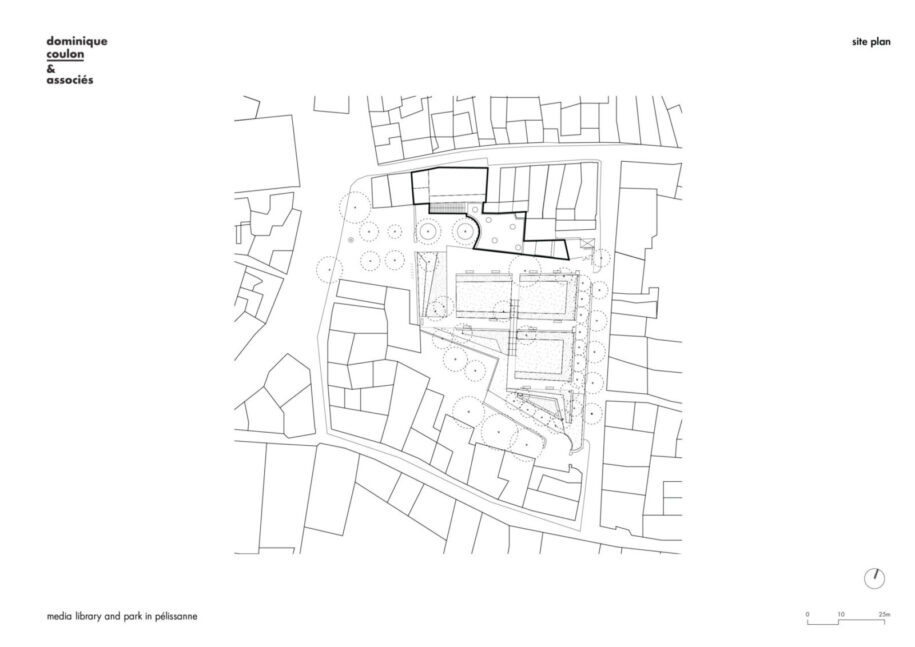
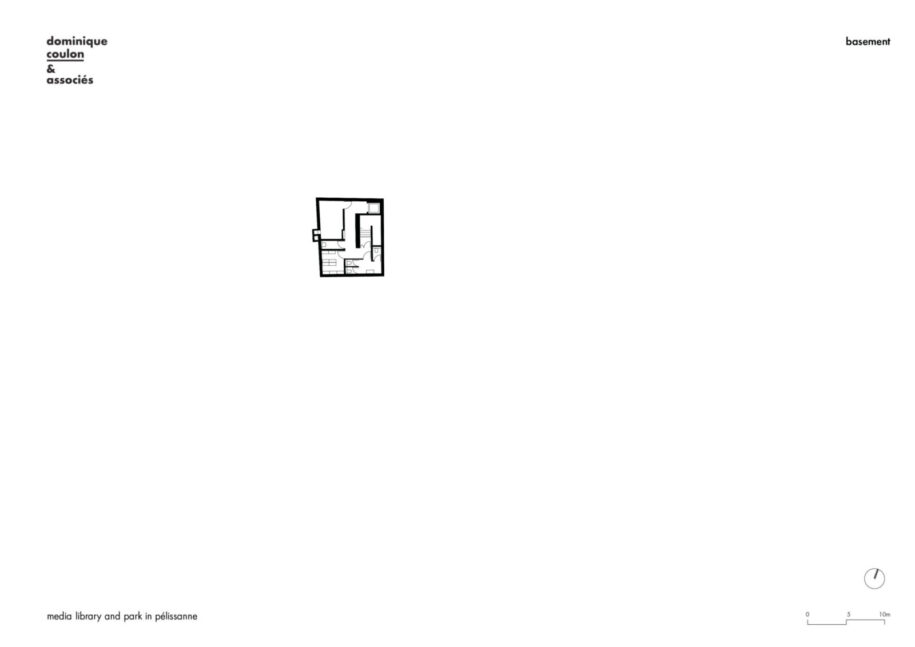
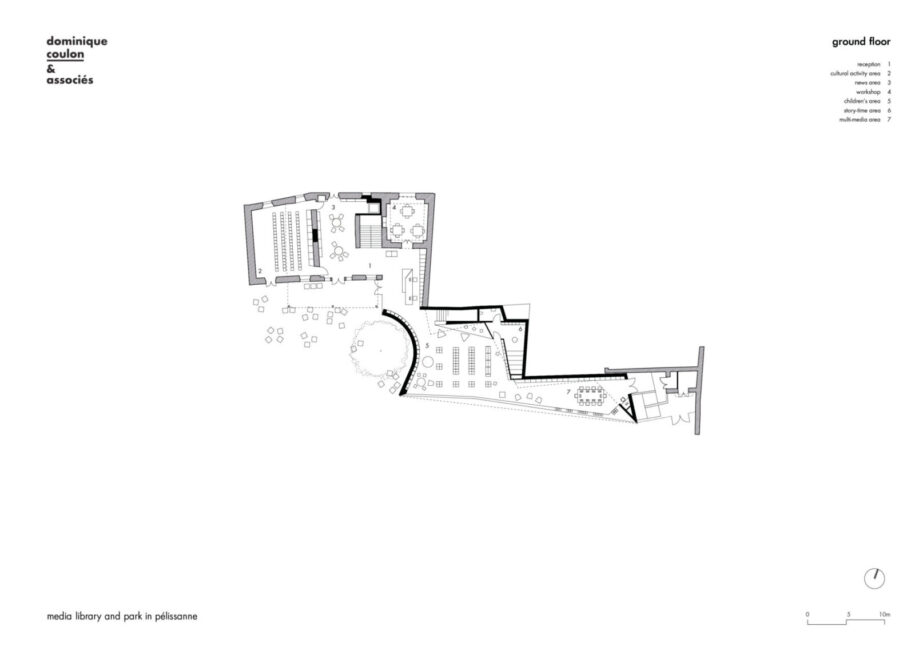
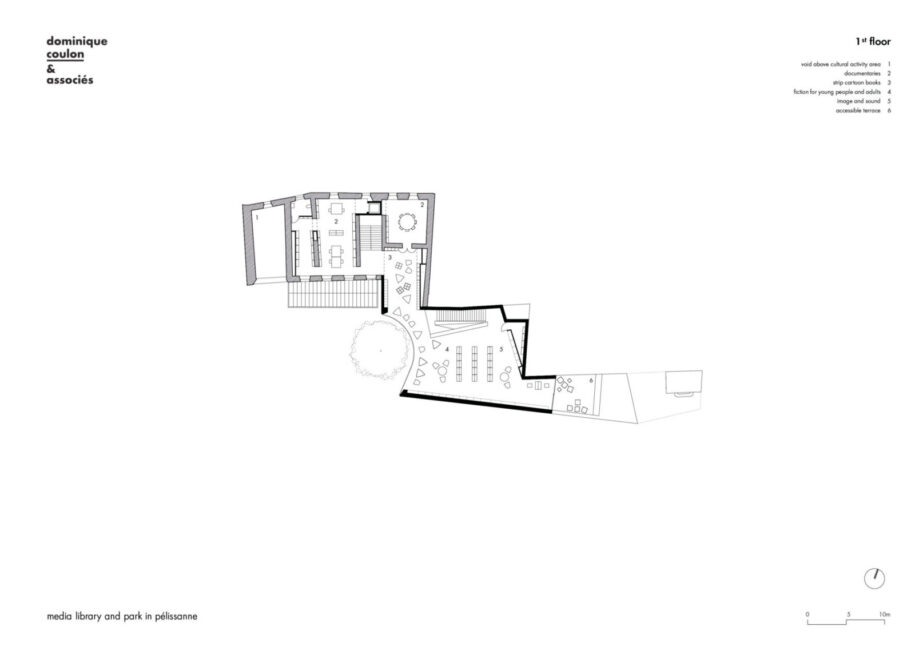
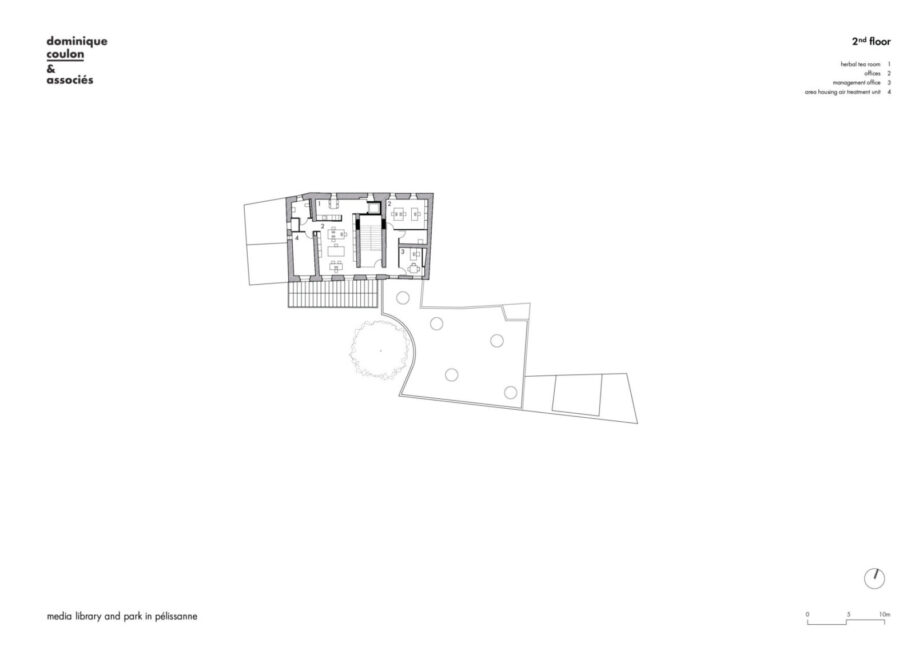
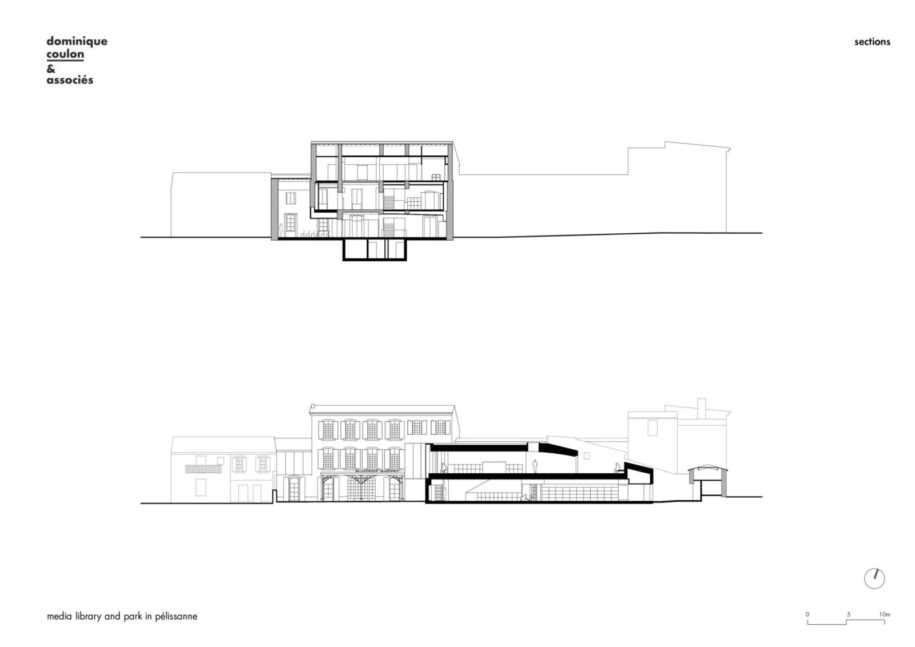
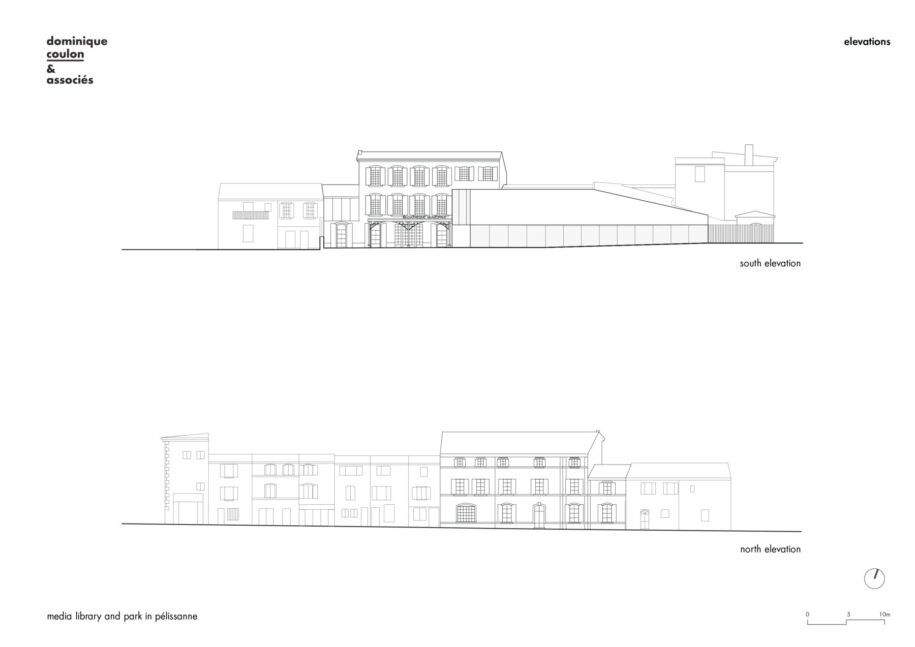
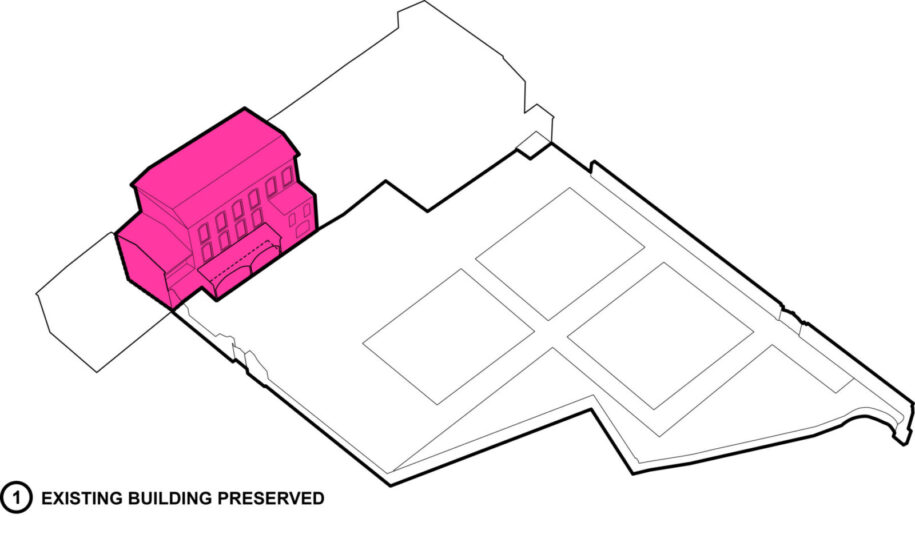
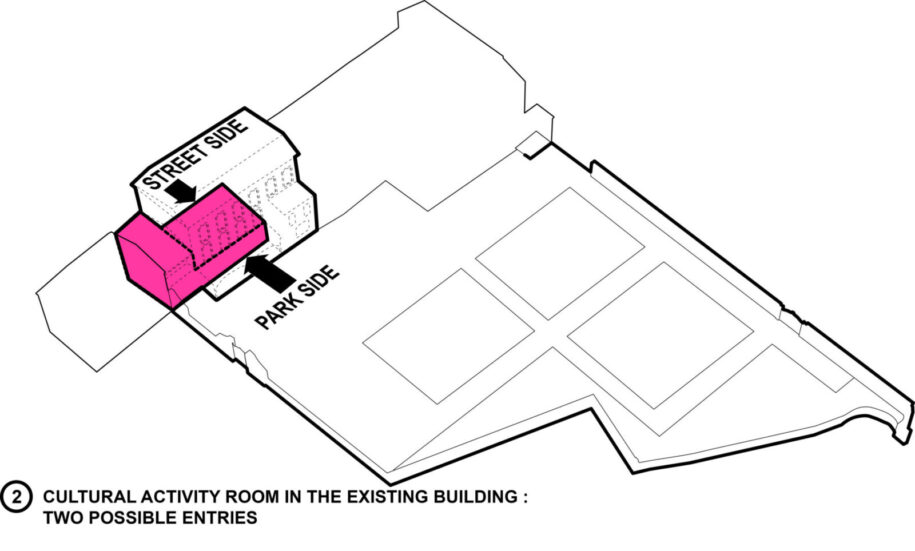
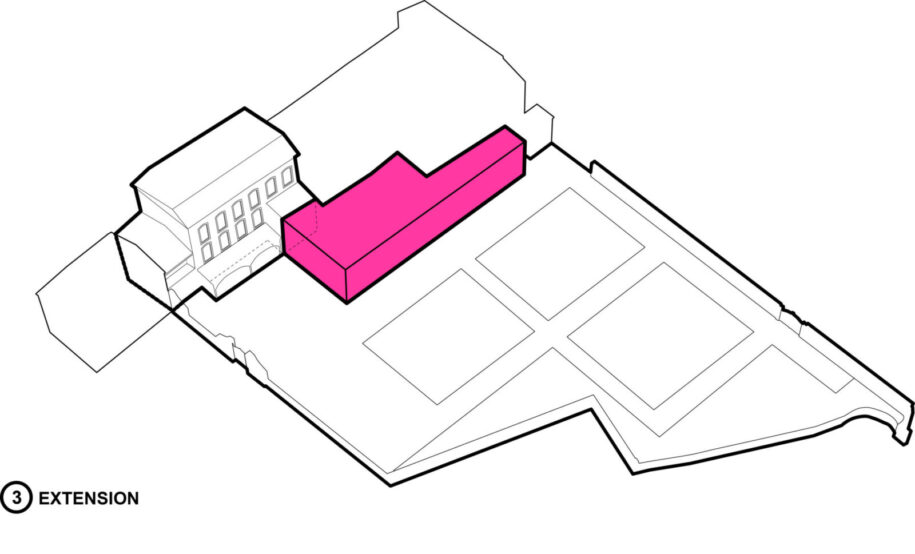
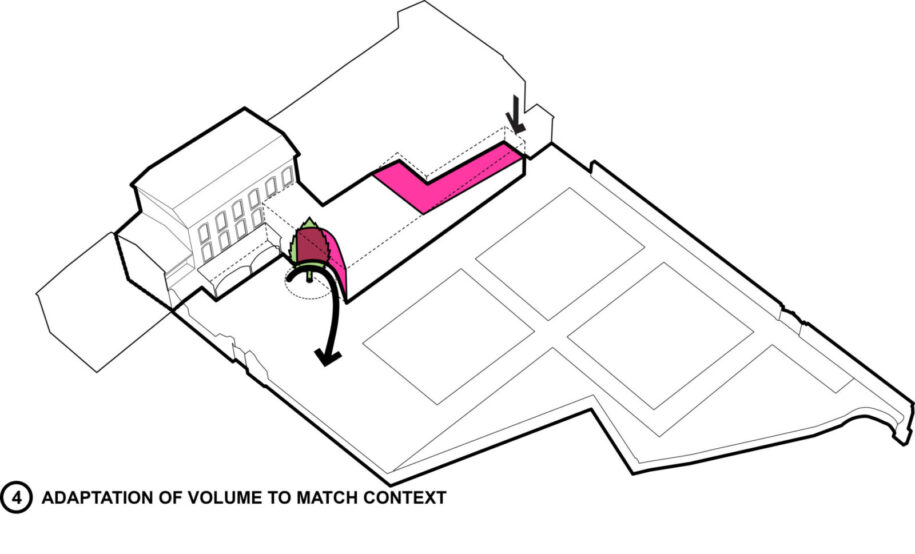
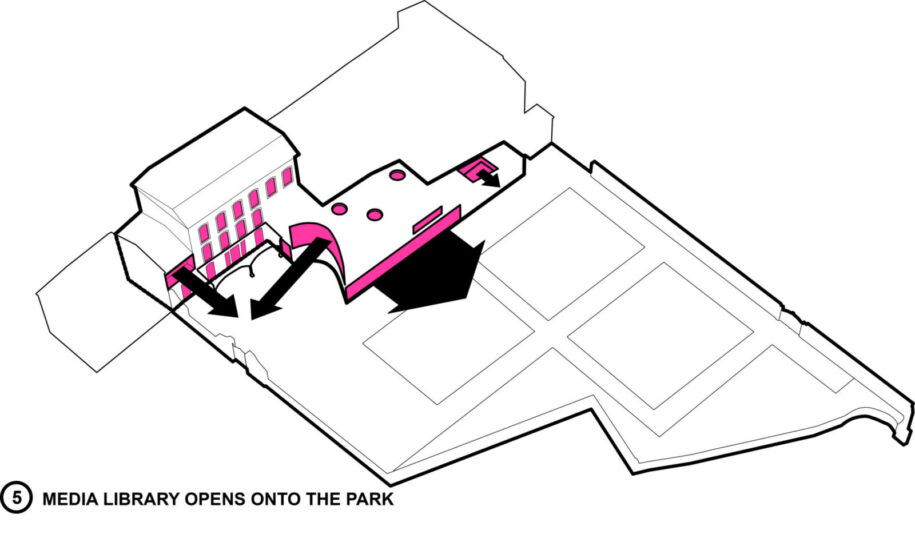
Facts & Credits
Project title Media library and park in Pélissanne
Location Pelissanne, Provence, France
Area 982 m2 + 3 450 m2 landscaping
Competition January2015
Studies July 2015 to February 2017
Implementation March 2017 to Decembre 2018
Client Commune de Pelissanne
Architecture & project management Dominique Coulon & associés
Architects Dominique Coulon, Jean Scherer
Assistant architects Gautier Duthoit, David Romero-Uzeda, Javier Gigosos, Diego Bastos-Romero, Olivier Poulat, Margot Machin, Thomas Bukenmeyer, Florent Revel, Théo Petit, Yannick Signani
Landscape Bruno Kubler
Structure Batiserf Ingénierie
Photography Eugeni Pons
READ ALSO: GRANDS PRIX DU DESIGN Awards 14th Edition | Worldwide Call for entries
