To Plasti(k) Pavilion είναι το πιο πρόσφατο έργο του αρχιτέκτονα Marc Fornes υπό την ερευνητική πλατφόρμα του, TheVeryMany, στο St.Louis των Η.Π.Α με την συνεργασία ομάδας φοιτητών από το πανεπιστήμιο της Washington. Το περίπτερο κατηγοριοποιείται από τον αρχιτέκτονα σαν “public art” – «δημόσια τέχνη» και συνθέτει μια αυτοφερόμενη, αποτελούμενη από μικρότερα αυτόνομα τμήματα, κατασκευή, η οποία σχεδιάστηκε μέσω αλγοριθμικών διαδικασιών.
Συγκεκριμένα, ο σχεδιασμός έγινε μέσω της γλώσσας προγραμματισμού Python, δημιουργώντας μια συνέχεια κελύφους από μικρότερα κελυφοειδούς διάταξης τμήματα τα οποία με την σειρά τους αναλύονται σε ακόμη μικρότερα τριγωνικού σχήματος καμπυλωμένα μέρη. Τα διάφορα κομμάτια της σύνθεσης ενώνονται μεταξύ τους με κατασκευασμένα μέσω ψηφιακής παραγωγής, μεταλλικά συνδετήρια κυκλικά εξαρτήματα. Το περίπτερο εδράζεται πάνω σε μια βάση από σκυρόδεμα η οποία περιγράφει το σχήμα της γενικής κάτοψης.
Για την κατασκευή του χρησιμοποιήθηκαν 150 φύλλα πολυαιθυλενίου λευκού χρώματος, διαστάσεων 1.2 x 2.4 m, πάνω στα οποία χαράχτηκαν και κόπηκαν τα τριγωνικά φύλλα μέσω CNC milling. Στην συνέχεια καμπυλώθηκαν μέσω θέρμανσης και συνενώθηκαν στα επιμέρους τμήματα, τα οποία έπειτα μεταφέρθηκαν στο σημείο της εγκατάστασης, για την τελική συναρμολόγηση του pavilion.
Plasti (k) Pavilion is the latest project by architect and academic Marc Fornes under the name of his research platform, TheVeryMany, which was completed in St.Louis / U.S. with the cooperation of team of students from the University of Washington. The pavilion is categorized by the architect as a “public art” piece and consists of a self-supported, modular assembly which was designed by algorithmic procedures.
Specifically, the complex design pattern was achieved through the programming language Python, creating a shell-like continuum by smaller modular vault-like structures which can be analysed and broken down into even smaller triangular-shaped curved parts. The various pieces of the composition were connected and assembled through digital fabricated circular perforated metal plates. The pavilion sits on a concrete base which describes the layout of the overall design’s plan.
For the fabrication, 150 sheets of white polyethylene of 1.2 x 2.4 m each were used, on which the triangular sheets were engraved and cut using cnc milling. Those modules were then curved through heating and merged into separate larger parts, which were later transferred on site for the final assembly of the pavilion.
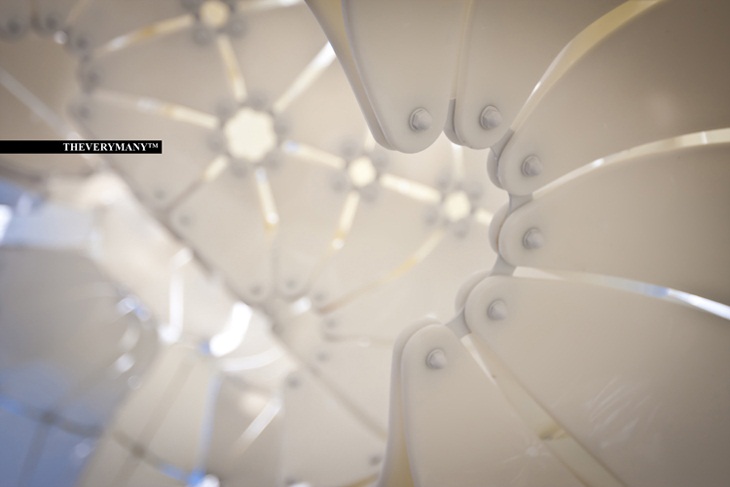 PLASTI(K) PAVILION – ΛΕΠΤΟΜΕΡΕΙΑ
PLASTI(K) PAVILION – ΛΕΠΤΟΜΕΡΕΙΑ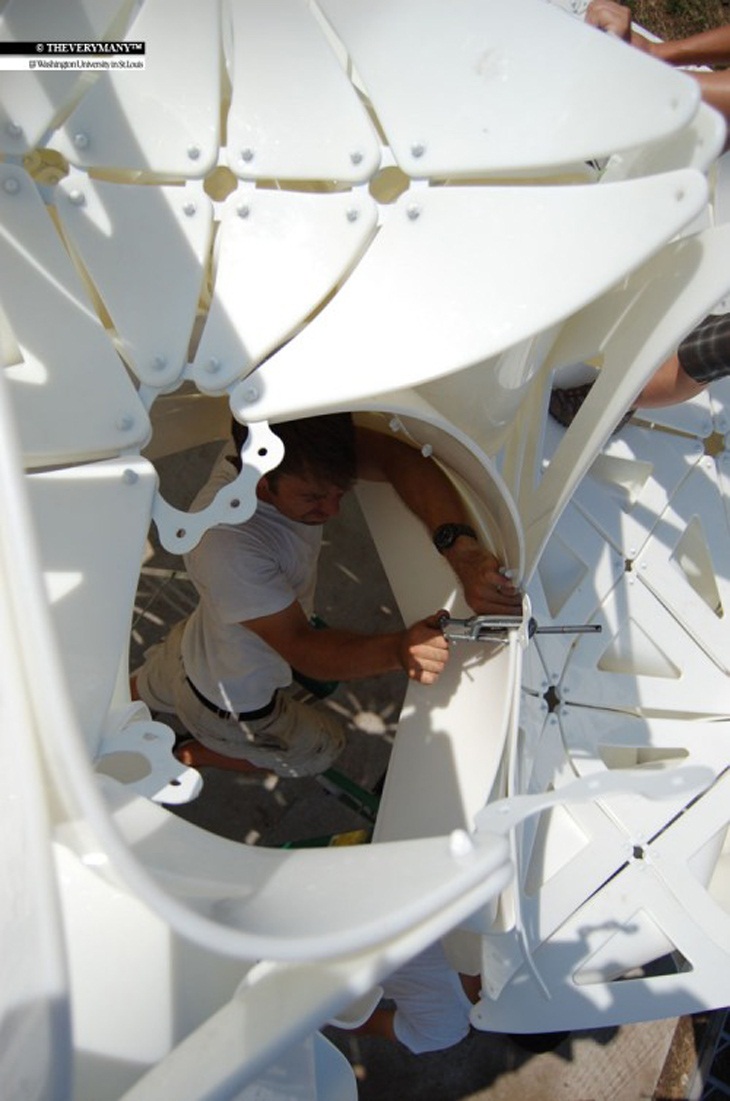 PLASTI(K) PAVILION – ΔΙΑΔΙΚΑΣΙΑ ΣΥΝΑΡΜΟΛΟΓΗΣΗΣ
PLASTI(K) PAVILION – ΔΙΑΔΙΚΑΣΙΑ ΣΥΝΑΡΜΟΛΟΓΗΣΗΣ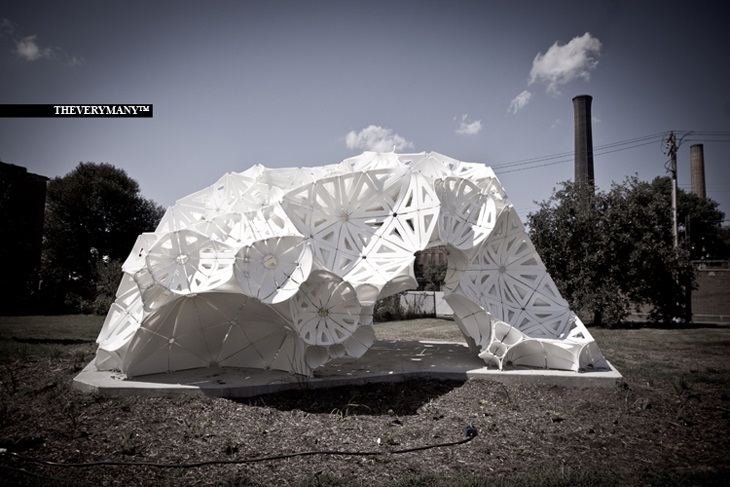 PLASTI(K) PAVILION – ΑΠΟΨΗ
PLASTI(K) PAVILION – ΑΠΟΨΗ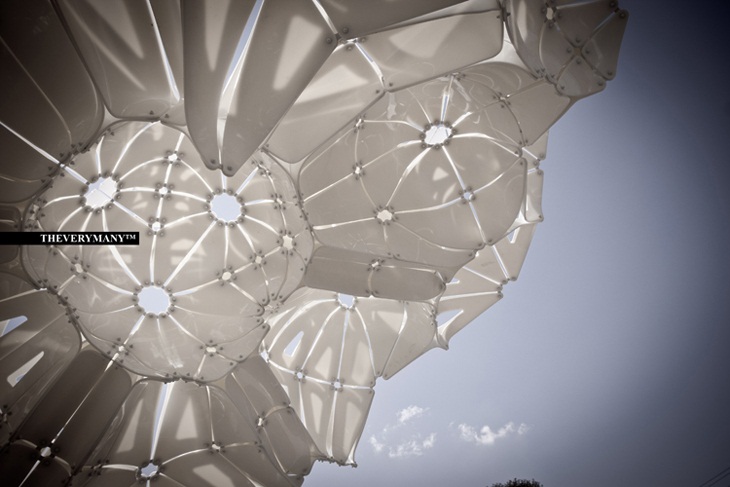 PLASTI(K) PAVILION – ΛΕΠΤΟΜΕΡΕΙΑ
PLASTI(K) PAVILION – ΛΕΠΤΟΜΕΡΕΙΑ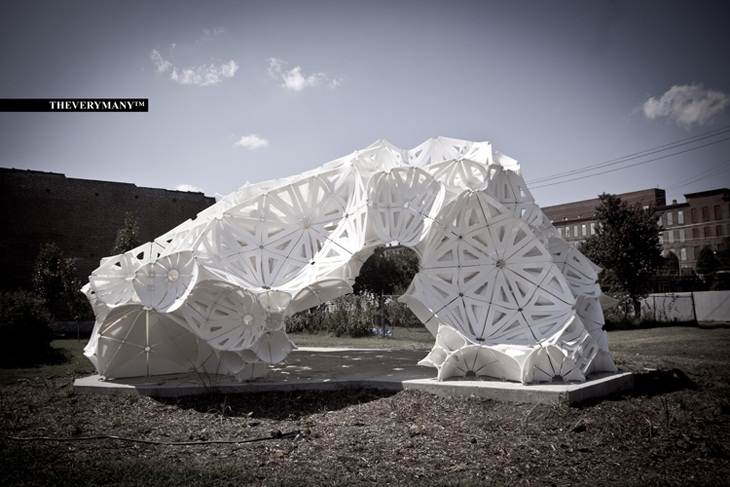 PLASTI(K) PAVILION – ΑΠΟΨΗ
PLASTI(K) PAVILION – ΑΠΟΨΗ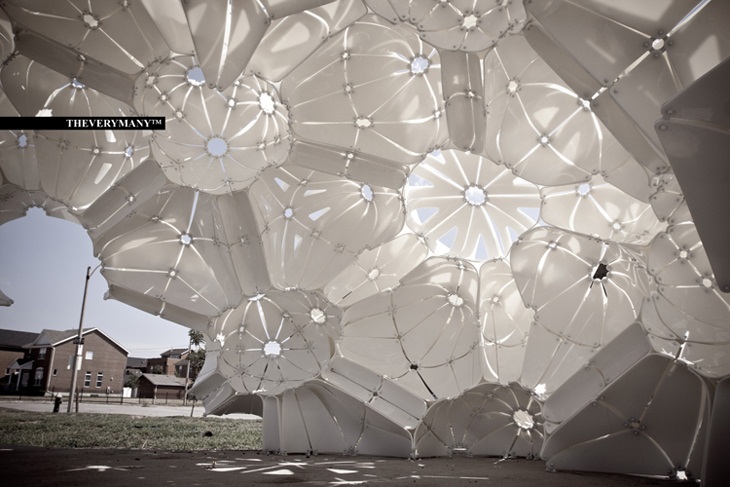 PLASTI(K) PAVILION – ΑΠΟΨΗ
PLASTI(K) PAVILION – ΑΠΟΨΗ PLASTI(K) PAVILION – ΛΕΠΤΟΜΕΡΕΙΑ ΕΠΙΜΕΡΟΥΣ ΤΜΗΜΑΤΩΝ
PLASTI(K) PAVILION – ΛΕΠΤΟΜΕΡΕΙΑ ΕΠΙΜΕΡΟΥΣ ΤΜΗΜΑΤΩΝ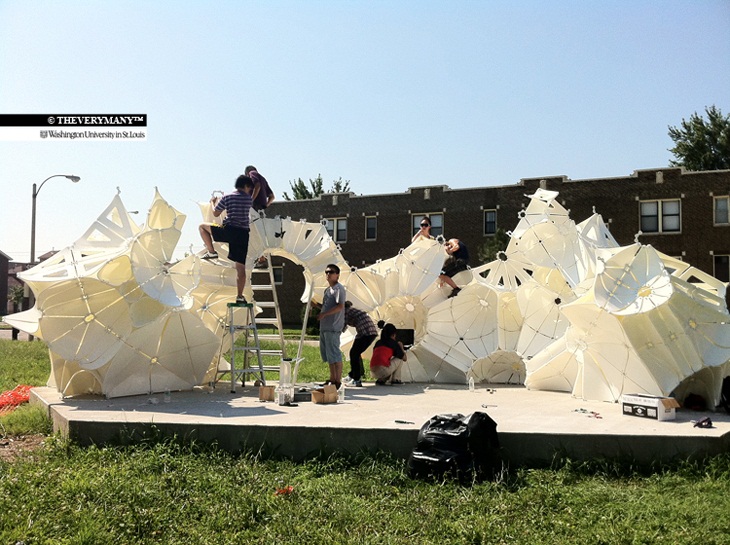 PLASTI(K) PAVILION – ΔΙΑΔΙΚΑΣΙΑ ΣΥΝΑΡΜΟΛΟΓΗΣΗΣ
PLASTI(K) PAVILION – ΔΙΑΔΙΚΑΣΙΑ ΣΥΝΑΡΜΟΛΟΓΗΣΗΣ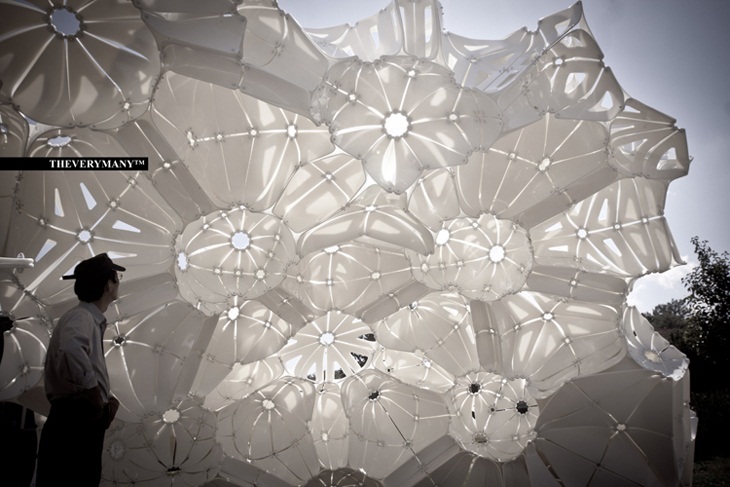 PLASTI(K) PAVILION – ΑΠΟΨΗ
PLASTI(K) PAVILION – ΑΠΟΨΗ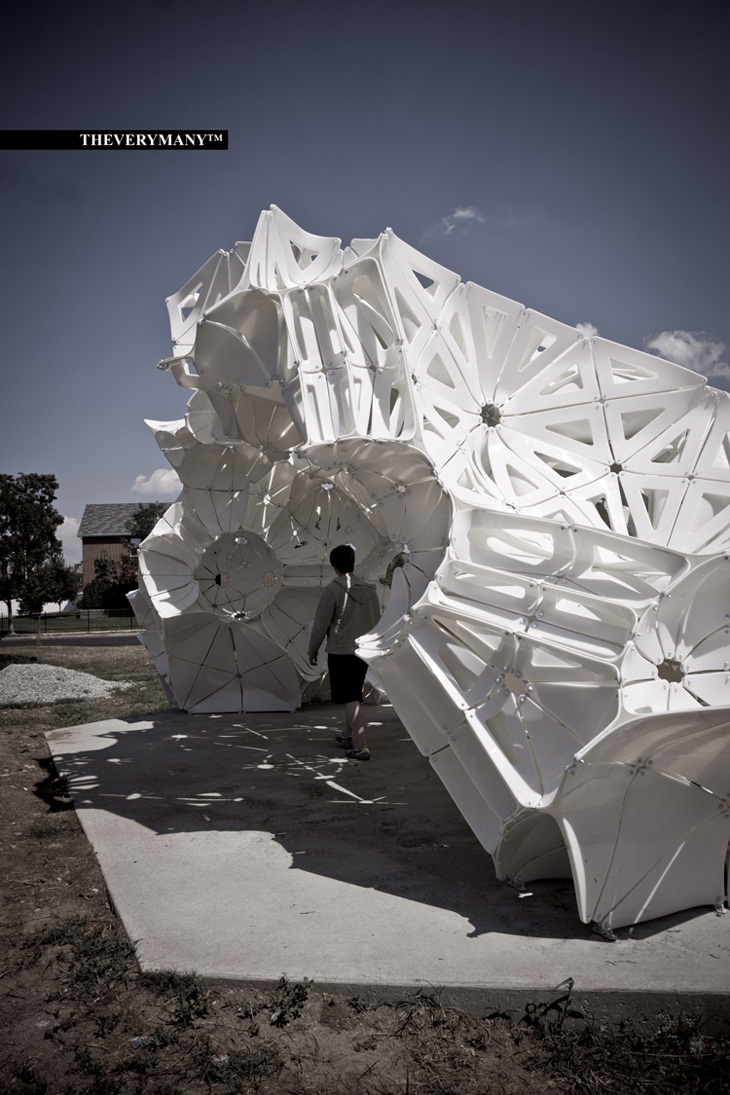 PLASTI(K) PAVILION – ΑΠΟΨΗ
PLASTI(K) PAVILION – ΑΠΟΨΗ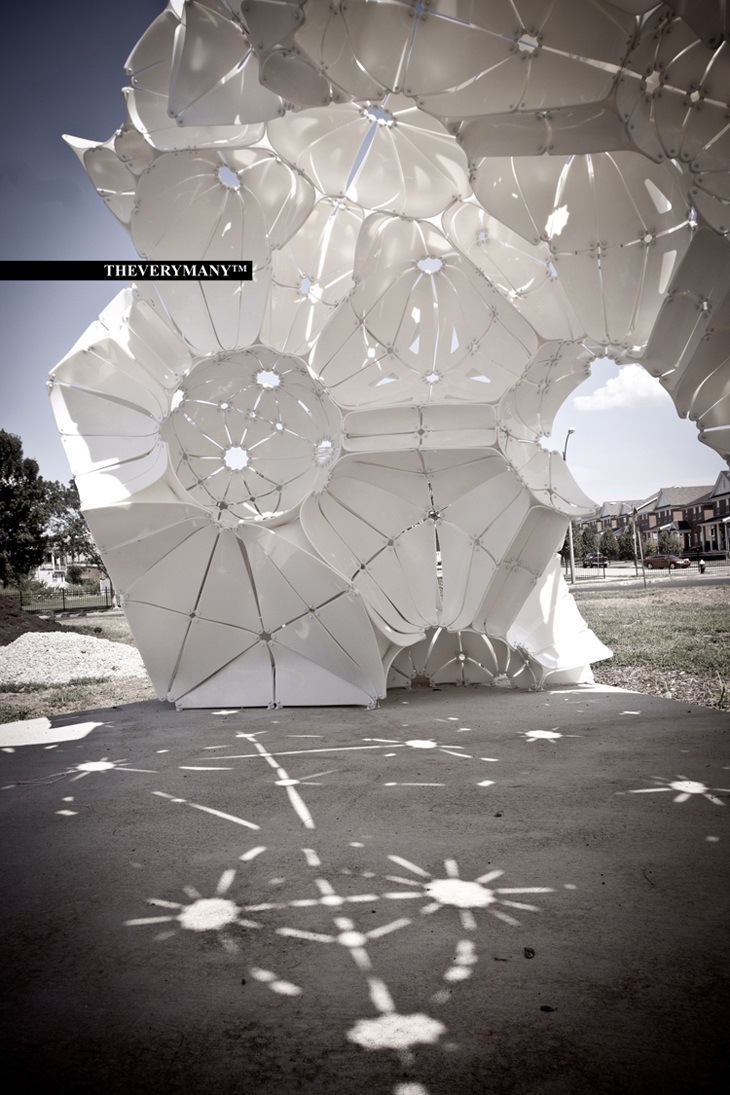 PLASTI(K) PAVILION – ΑΠΟΨΗ
PLASTI(K) PAVILION – ΑΠΟΨΗREAD ALSO: ATTICA PARK AQUARIUM / ATHENS CONCEPTUAL DESIGN / 2010 / ZEGE ARCHITECTS / TEXT BY IOANNA KAZAKOU