EN / GR
Plinthecke introduces a novel reiteration of the rural fortress. Partially alluding to an inhabitable bunker, the project simultaneously constitutes a reappearance of the hostelry as a building type. The hostelry, or synonymously the hospice and even hospitium (archaic, deriving from Latin hospitāle and apparently adverting – at least phonetically – to the modern Greek spiti, σπίτι or home) conveys thelodging house or inn. The equivalent Hellenic term reads as pan-docheio (πανδοχείο), a term that bears broader connotations and translates as pan-receptacle or the all-hosting pot, yet conveying here foremost a guesthouse. A pan-docheio however, as observed by its name, can meet a variety of programmatic scenarios. Pan-docheio may hint at an all-encompassing building type, alluding positively to an instance of generic blank space; a loft.
Plinthecke introduces a novel reiteration of the rural fortress. Partially alluding to an inhabitable bunker, the project simultaneously constitutes a reappearance of the hostelry as a building type. The hostelry, or synonymously the hospice and even hospitium (archaic, deriving from Latin hospitāle and apparently adverting – at least phonetically – to the modern Greek spiti, σπίτι or home) conveys thelodging house or inn. The equivalent Hellenic term reads as pan-docheio (πανδοχείο), a term that bears broader connotations and translates as pan-receptacle or the all-hosting pot, yet conveying here foremost a guesthouse. A pan-docheio however, as observed by its name, can meet a variety of programmatic scenarios. Pan-docheio may hint at an all-encompassing building type, alluding positively to an instance of generic blank space; a loft.
The specific building complex here may well host small groups of visitors while providing adequate workspaces as well as exhibitions areas for the creative arts – with a tentative focus on freestanding plastic work and sculpture. Workshops and relevant activities may be potentially organized in the semi-independent interior zones of the ground level. This is emphatically the programmatic agenda for the expanded communal areas between the interjected vertical structures; amongst the four tectonic entities projecting upwards.
While sited in a remote and gently sloping location in the mountainous regions of Tinos island in the Aegean Sea, the scheme partially shares typological roots with local design idioms toward urban architecture – with the vernacular, as well as with modern precedents. Examining its volumetric organization more specifically, we may recognize a raised topological field materialized here as a low pedestal, a constructed plinth, otherwise construed as a thickened plate or a suppressed slab. A quartette of individual towering volumes is embedded loosely in this low-rise base, justifying its composite portmanteau from the Germanic terms of Hellenic roots Plinthe + Theke + Ecke (the latter meaning acme, acus, see: acute, acid; or angle, corner, edge, nook).
Actually, the term plinth derives from the fields of archaeological research and conveys the base of a memorial stele or column. At the building scale it alludes to the terms Krepis, stylobate or stereobate, deriving from the articulation of Greek temples. Indeed, the proposed plinth alludes to a habitable crepidoma. Such a notion of the tectonic plinth, migrating from an object size to the city scale, is identified in modernity with the archetypal form of an expanded platform (incorporating the Hellenic platos, πλάτος or breadth, width) and podium (podion or foot Hellenic) below a tower or skyscraper, and emphasizes notions of horizontality – see the classically modernist Lever House in Manhattan, a symbol of corporate architecture (SOM, Park Avenue).
Actually, the term plinth derives from the fields of archaeological research and conveys the base of a memorial stele or column. At the building scale it alludes to the terms Krepis, stylobate or stereobate, deriving from the articulation of Greek temples. Indeed, the proposed plinth alludes to a habitable crepidoma. Such a notion of the tectonic plinth, migrating from an object size to the city scale, is identified in modernity with the archetypal form of an expanded platform (incorporating the Hellenic platos, πλάτος or breadth, width) and podium (podion or foot Hellenic) below a tower or skyscraper, and emphasizes notions of horizontality – see the classically modernist Lever House in Manhattan, a symbol of corporate architecture (SOM, Park Avenue).
The landscape-oriented agenda of the project evolves here as a diptych of formal and spatial organization: simply conveyed, the stepping roof-scape reconstitutes the covered ground area. Rephrasing this, the sloping topography is reconstructed on a man-made datum, the accessible and inhabitable terraces. Plinthecke therefore interprets the outdoor as atop, while the topographic context is left entirely intact, in its natural state. The architectural exterior is superimposed over the interior, with the one entirely covering the other as a new layer, a novel skin. This elevated ‘coat’ supersedes the enclosed ground surface, suggesting two parallel motifs of occupancy. This binary of living patterns is then interlinked in section via multifarious trajectories addressing vertical movement; connected through multiple stairs, enclosed or exposed.
Here the modern archetype of a “monolith rising over a datum” is re-exercised in a rather moderate, interim scale, merged here with the archetypal form of a solitary refuge of heavy masonry, thus composing a typological and morphological amalgam. What is ultimately produced may be announced here as a tectonic ‘sponge’ that absorbs visitors via manifold access routes from various directions. Guests are first invited to a rather introverted inner landscape, a covered street that is construed as a miniaturized interior stroll or a re-scaled neighborhood. Visitors may alternatively bypass the interiors entirely, being directly diverted to the fifth elevation of the building; the aerial view, the terraces. They are thus elevated up to a novel outdoor square, the expanded pedestrian zone at roof level, a plateau repeating the characteristics of the interior ground level; its contouring.
The work is attentive through its distinct design approach to the infamous call by Leon Battista Alberti for the house as a small city, carefully avoiding though to circumvent the notion of the urban.
Credits: Aristotheke Eutectonics – Office of Architecture, Research and Design. Design, texts, renderings, photography: Aristotelis Dimitrakopoulos (A.Ph.D). Maquette: Jose Antonio Medina. Modeling: Eva Rakopoulou. Drawings: Ivana Bosnjak, Katerina Lazaridou. Axonometrics: Giacomo Bernardi. Collaging: Athina Moroglou.
Το παρουσιαζόμενο έργο αποτελεί καινοφανή εκδοχή του αρχέτυπου «αγροτικού κάστρου». Συγκεκριμένα, το κτιριακό σύμπλεγμα αναπτύσσεται ως «κατοικήσιμο οχύρωμα», αφού εκφράζει παράλληλα την επανεμφάνιση του «πανδοχείου» ως κτιριακού τύπου. Το παν-δοχείο, ως μαρτυρά και το όνομά του, μπορεί να ανταποκριθεί σε ποικίλα προγραμματικά σενάρια, πέρα από τη διαμονή μικρών ομάδων ατόμων, παρέχοντας δυνάμει χώρους σύναξης ή και εργασίας, ήτοι εργαστηρίων. Παράλληλα δύνανται να φιλοξενηθούν στους εκτενείς κοινόχρηστους χώρους εκθέσεις δημιουργικού έργου – ενδεικτικά παρουσιαζόμενου σε ελεύθερη διάταξη, και με πιθανή έμφαση στις πλαστικές τέχνες ή την γλυπτική. Συναφείς συλλογικές δραστηριότητες οργανώνονται δυνητικά στις ημι-ανεξάρτητες εσωτερικές ζώνες του ισογείου, κοινούς «τόπους» μεταξύ των επιμέρους πυργοειδών κτιρίων.
Ενώ χωροθετείται στο ορεινό τοπίο της Τήνου, σε θέση με συγκριτικά ήπια τοπογραφική κλίση, το κτίριο εν μέρει ‘μοιράζεται’ τυπολογικές καταβολές με την αστική αρχιτεκτονική του τοπικού ιδιώματος αλλά και, μακροσκοπικά, με αυτή του μοντέρνου κινήματος αντιστοίχως. Εξετάζοντας πιο συγκεκριμένα την ογκοπλαστική του διάρθρωση, αναγνωρίζουμε ένα υπερυψωμένο «τοπολογικό» πεδίο που μορφοποιείται ως πεπαχυμένη πλάκα ή ως χαμηλό βάθρο. Το έργο μάλιστα επονομάζεται βάσει του «βήματος» αυτού, μέσω του σύνθετου νεολογισμού Plinthecke εκ των ελληνογενών όρων της Γερμανικής Plinthe + Theke + Ecke ή πλίνθος + θήκη + ακ-ίς, άκ-ρο, γωνία. Στην πεπλατυσμένη αυτή «έδρα» – επομένως εξ-έδρα ή podium (πόδιον) στα Λατινικά αλλά και Αγγλικά – «εμπεδώνονται» τέσσερις μεμονωμένοι πυργοειδείς όγκοι.
Ο όρος plinth στην Αγγλική και στα πλαίσια του μοντέρνου συγκεκριμένα, ταυτίζεται με την αρχετυπική μορφή της ευρείας κτιριακής βάσης ενός πύργου ή ουρανοξύστη και αποδίδει έμφανση στην οριζοντιότητα, εξ ου και η χρήση των όρων plate, platform με υιοθέτηση του όρου πλάτος – βλέπε χαρακτηριστικά το ιστορικό Lever House των SOM στο Μανχάτταν. Υπό αυτή την έννοια όμως, αν και σε εντελώς άλλη κλίμακα, η πλίνθος προέρχεται από τα πεδία της αρχαιολογικής περιγραφής και αποδίδει τη βάσης μιας αναθηματικής στήλης ή ενός κίωνα. Στην κτιριακή κλίμακα, ο όρος plinth επαναφέρει την αρχιτεκτονική ορολογία των αρχαίων ναών, του στυλοβάτη ή του στερεοβάτη. Υποδηλώνεται έτσι η έννοια του κατοικήσιμου κρηπιδώματος.
Ο όρος plinth στην Αγγλική και στα πλαίσια του μοντέρνου συγκεκριμένα, ταυτίζεται με την αρχετυπική μορφή της ευρείας κτιριακής βάσης ενός πύργου ή ουρανοξύστη και αποδίδει έμφανση στην οριζοντιότητα, εξ ου και η χρήση των όρων plate, platform με υιοθέτηση του όρου πλάτος – βλέπε χαρακτηριστικά το ιστορικό Lever House των SOM στο Μανχάτταν. Υπό αυτή την έννοια όμως, αν και σε εντελώς άλλη κλίμακα, η πλίνθος προέρχεται από τα πεδία της αρχαιολογικής περιγραφής και αποδίδει τη βάσης μιας αναθηματικής στήλης ή ενός κίωνα. Στην κτιριακή κλίμακα, ο όρος plinth επαναφέρει την αρχιτεκτονική ορολογία των αρχαίων ναών, του στυλοβάτη ή του στερεοβάτη. Υποδηλώνεται έτσι η έννοια του κατοικήσιμου κρηπιδώματος.
Ως προς την «τοπιακή» προσέγγιση, εξελίσσεται ένα δίπτυχο σχήμα μορφοπλαστικής οργάνωσης το οποίο ανασυνθέτει το κεκαλυμμένο γήπεδο, πλήρως, σε μια ανώτερη ανθρωποδημιούργητη στάθμη, στο προσβάσιμο και κατοικήσιμο βαθμιδωτό δώμα. Το κτίριο, ως σημειακή παρέμβαση, μεθερμηνεύει επομένως το «έξω» ως «άνω», αφού ο περιβάλλων χώρος αφήνεται εντελώς αδιαμόρφωτος, στη φυσική του κατάσταση. Πρόκειται για μια αλληλεπίθεση του μέσα και του έξω, όπου το ένα υπερκαλύπτει το άλλο ως νέα επίστρωση, γεννώντας δύο παράλληλα μοτίβα διαβίωσης συνδεδεμένα σε τομή μέσω πολλαπλών κλιμάκων ανάβασης και διαδρομών κίνησης.
Το μοντέρνο αρχέτυπο του «μονόλιθου επί πλίνθου» επαναπροσδιορίζεται έτσι σε μια μάλλον μέση προς μικρή κτιριακή κλίμακα, ενώ ταυτόχρονα επανεξετάζεται, ανατρεπτικά, ο τύπος της μοναχικής αγροικίας με αναλημματικά χαρακτηριστικά, συνθέτοντας συνολικά ένα τυπολογικό και μορφολογικό αμάλγαμα. Παράγεται έτσι ένας κτιριακός «σπόγγος» που δυνητικά απορροφά επισκέπτες μέσω πολλαπλών προσβάσεων. Αυτοί οδηγούνται εσωτερικά σε ένα μάλλον εσωστρεφές τοπίο, το οποίο και μεθερμηνεύεται εδώ ως στεγασμένος δρόμος ή ως σμικρυμένος περίπατος, συνιστώντας μια περισταλμένη γειτονιά. Εναλλακτικά οι επισκέπτες παρακάμπτουν το εσωτερικό, ‘βιώνοντας’ απευθείας την επονομαζόμενη ως πέμπτη όψη του κτιρίου. Ανυψώνονται δηλαδή στη νεοσύστατη εξωτερική πλατεία, σε ένα πεπλατυσμένο πεζόδρομο στο επίπεδο του δώματος – ένα πεδίο με γεωμετρικά χαρακτηριστικά αντίστοιχα της ισόγειας στάθμης – εκφαίνοντας ουσιαστικά το αυτό ανάγλυφο.
Το έργο παρακολουθεί, μέσω του ιδιάζοντος αρχιτεκτονικού του «ρήματος», τη ρήση του Leon Battista Alberti για το σπίτι ως μικρή πόλη, αποφεύγοντας όμως να υποκαταστήσει την έννοια του αστικού.
Αριστοθήκη Ευτεκτονικής – Γραφείο Αρχιτεκτονικής + Σχεδιασμού. Μελέτη, κείμενα, τρισδιάστατες απεικονίσεις: Αριστοτέλης Δημητρακόπουλος (ΑΦΔ). Μακέτα: Jose Antonio Medina. Τριδιάστατη Σχεδίαση: Έυα Ρακοπούλου. Σχεδιαστές: Ivana Bosnjak, Κατερίνα Λαζαρίδου. Διαγράμματα: Giacomo Bernardi. Κολάζ: Αθηνά Μόρογλου.
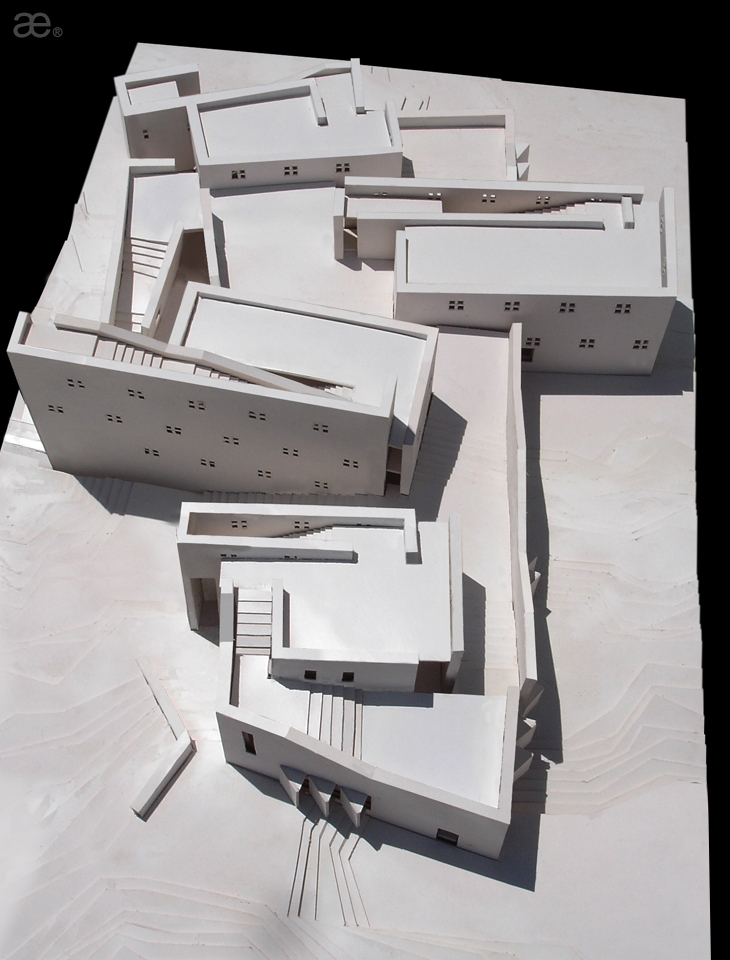 PLINTHECKE BY ARISTOTHEKE EUTECTONICS, PHYSICAL MODEL
PLINTHECKE BY ARISTOTHEKE EUTECTONICS, PHYSICAL MODEL PLINTHECKE BY ARISTOTHEKE EUTECTONICS, AXONOMETRIC
PLINTHECKE BY ARISTOTHEKE EUTECTONICS, AXONOMETRIC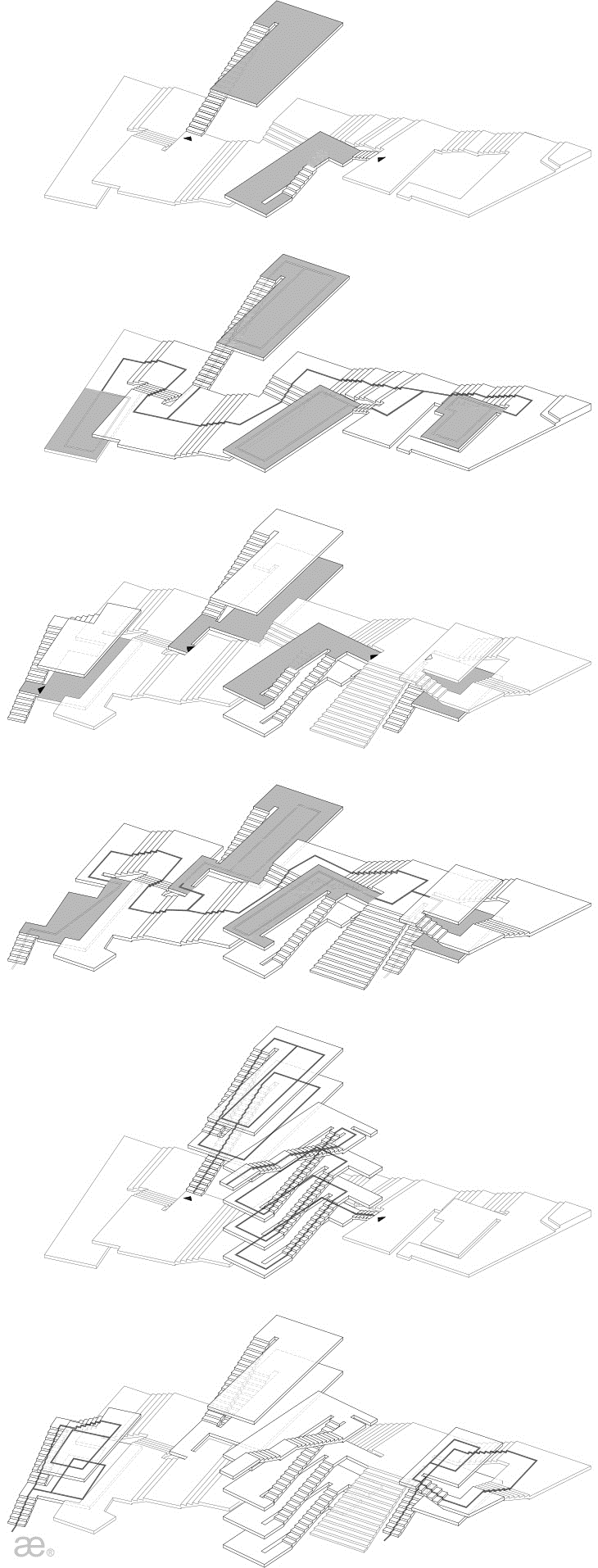 PLINTHECKE BY ARISTOTHEKE EUTECTONICS, AXONOMETRIC
PLINTHECKE BY ARISTOTHEKE EUTECTONICS, AXONOMETRIC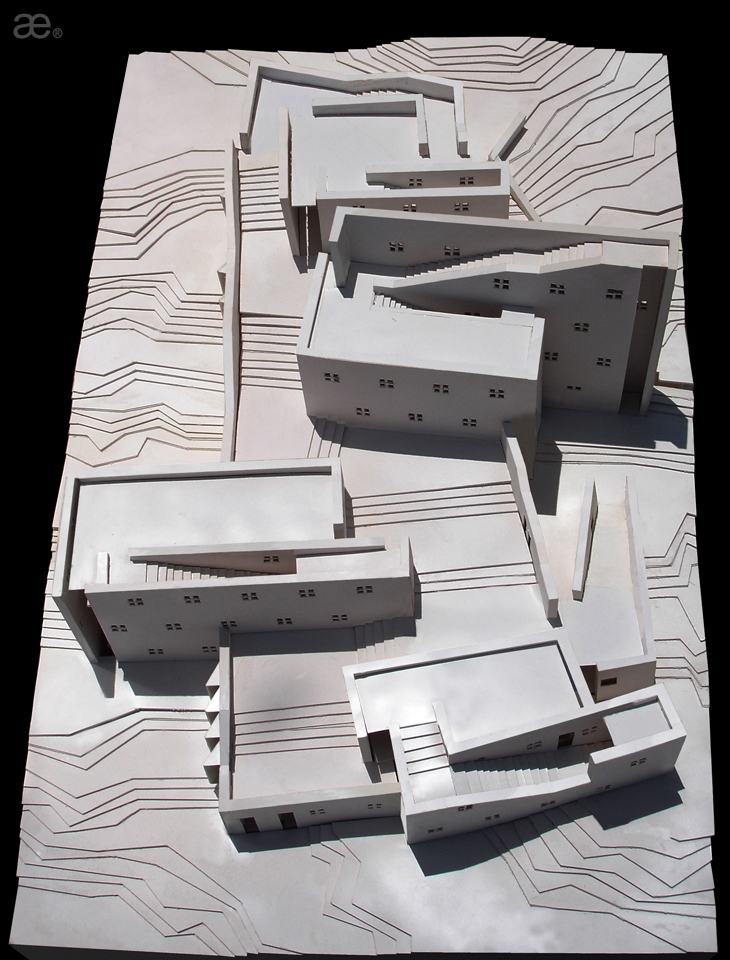 PLINTHECKE BY ARISTOTHEKE EUTECTONICS, PHYSICAL MODEL
PLINTHECKE BY ARISTOTHEKE EUTECTONICS, PHYSICAL MODEL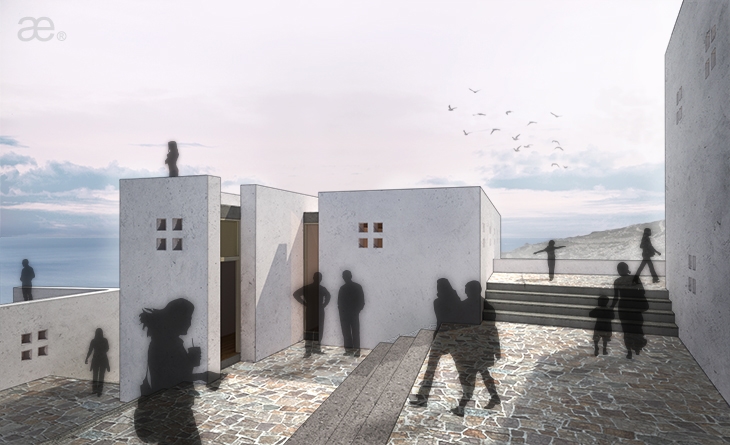 PLINTHECKE BY ARISTOTHEKE EUTECTONICS, EXTERIOR RENDERING
PLINTHECKE BY ARISTOTHEKE EUTECTONICS, EXTERIOR RENDERING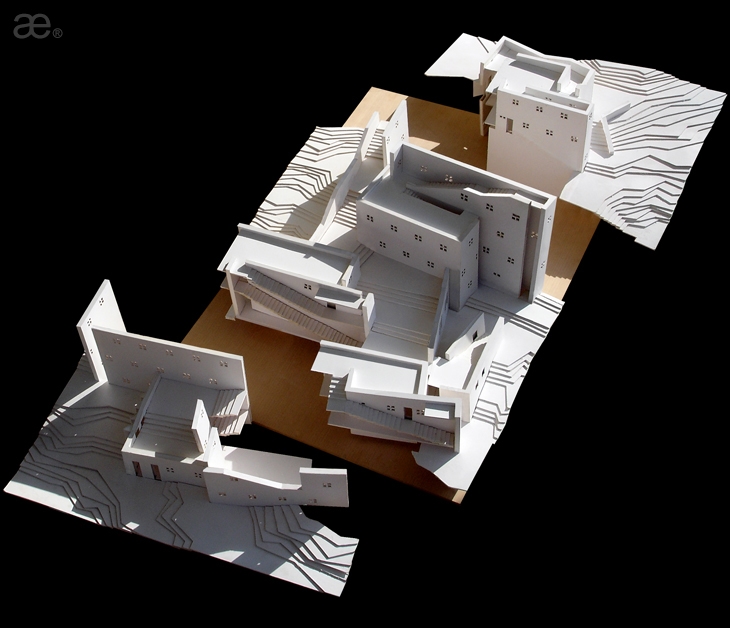 PLINTHECKE BY ARISTOTHEKE EUTECTONICS, PHYSICAL MODEL
PLINTHECKE BY ARISTOTHEKE EUTECTONICS, PHYSICAL MODEL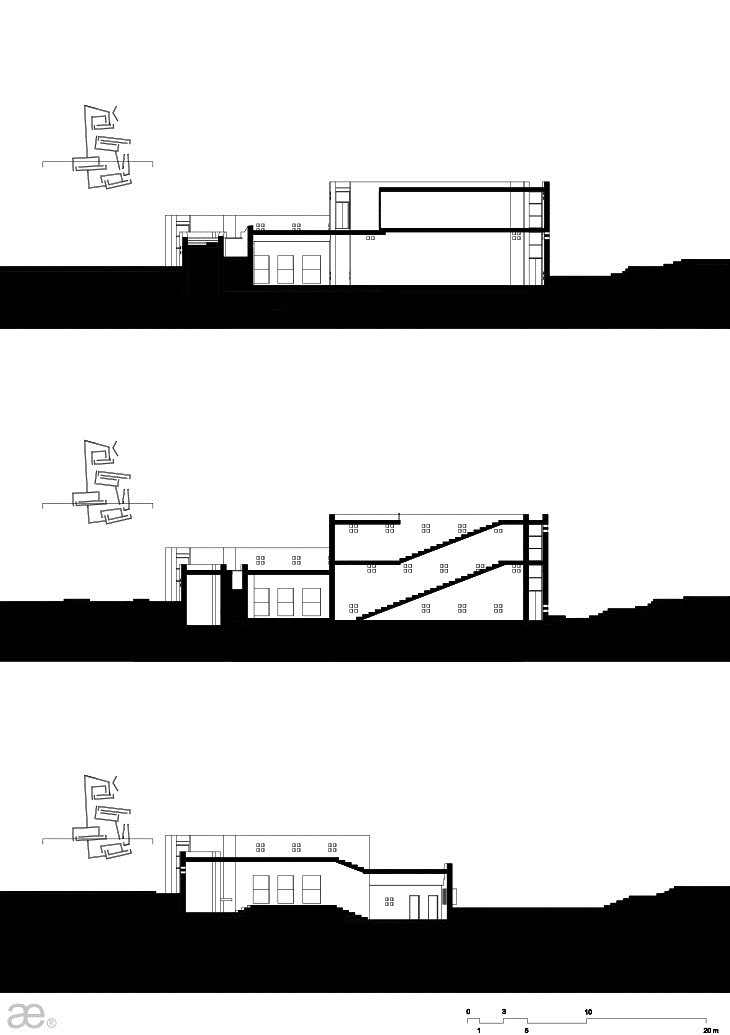 PLINTHECKE BY ARISTOTHEKE EUTECTONICS, CROSS SECTIONS
PLINTHECKE BY ARISTOTHEKE EUTECTONICS, CROSS SECTIONS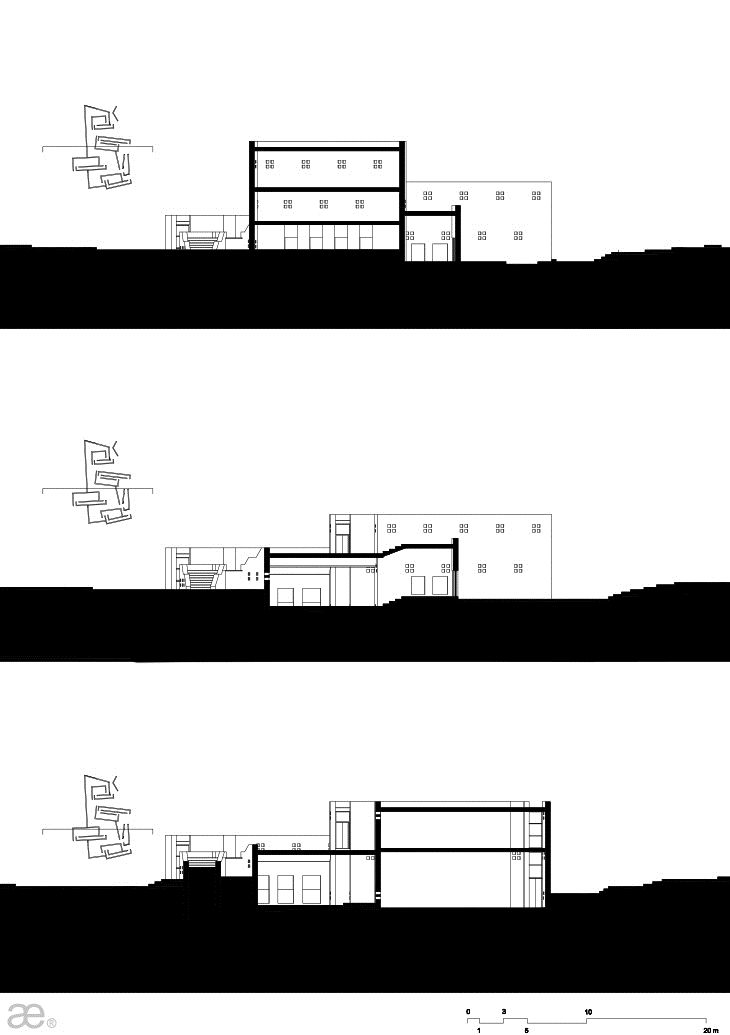 PLINTHECKE BY ARISTOTHEKE EUTECTONICS, CROSS SECTIONS
PLINTHECKE BY ARISTOTHEKE EUTECTONICS, CROSS SECTIONS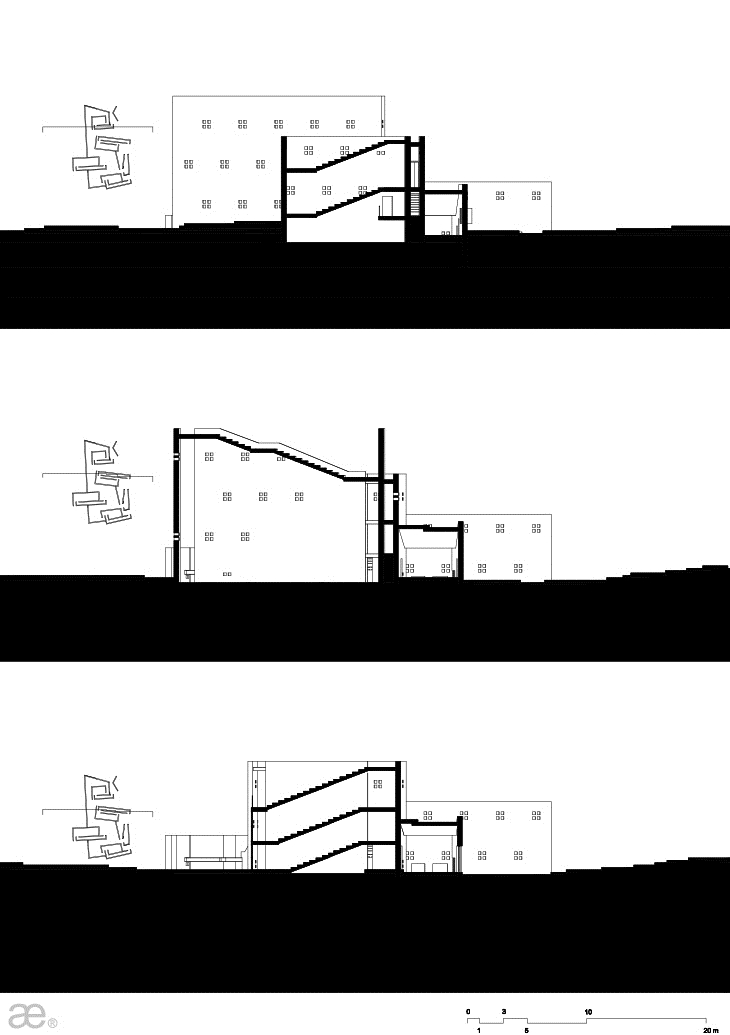 PLINTHECKE BY ARISTOTHEKE EUTECTONICS, CROSS SECTIONS
PLINTHECKE BY ARISTOTHEKE EUTECTONICS, CROSS SECTIONS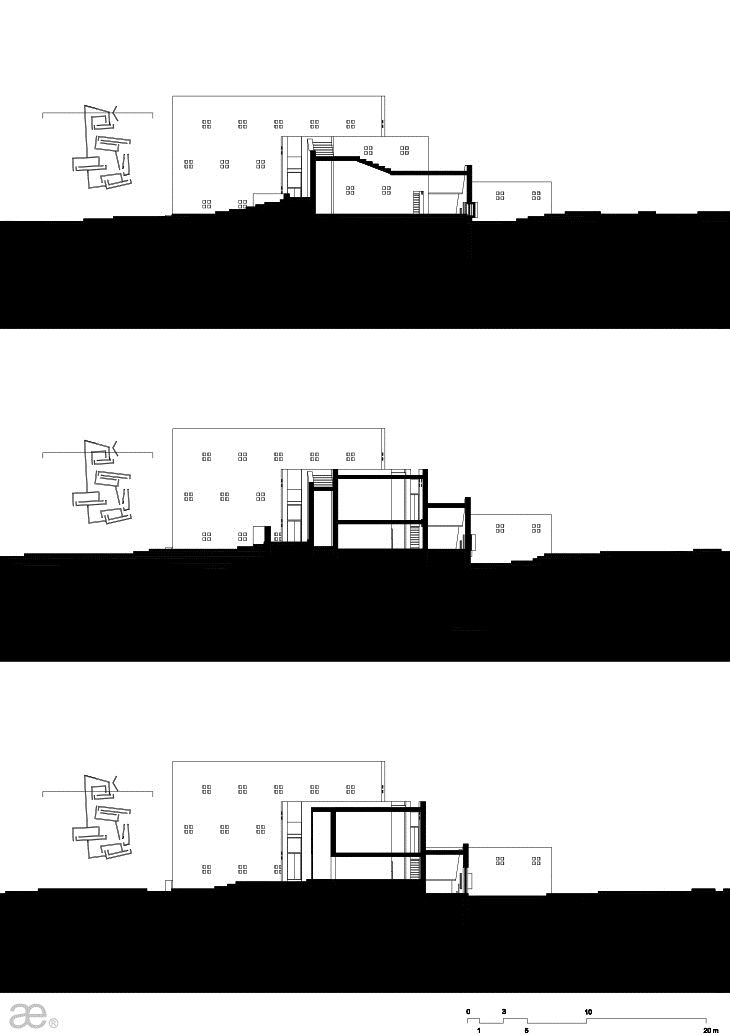 PLINTHECKE BY ARISTOTHEKE EUTECTONICS, CROSS SECTIONS
PLINTHECKE BY ARISTOTHEKE EUTECTONICS, CROSS SECTIONS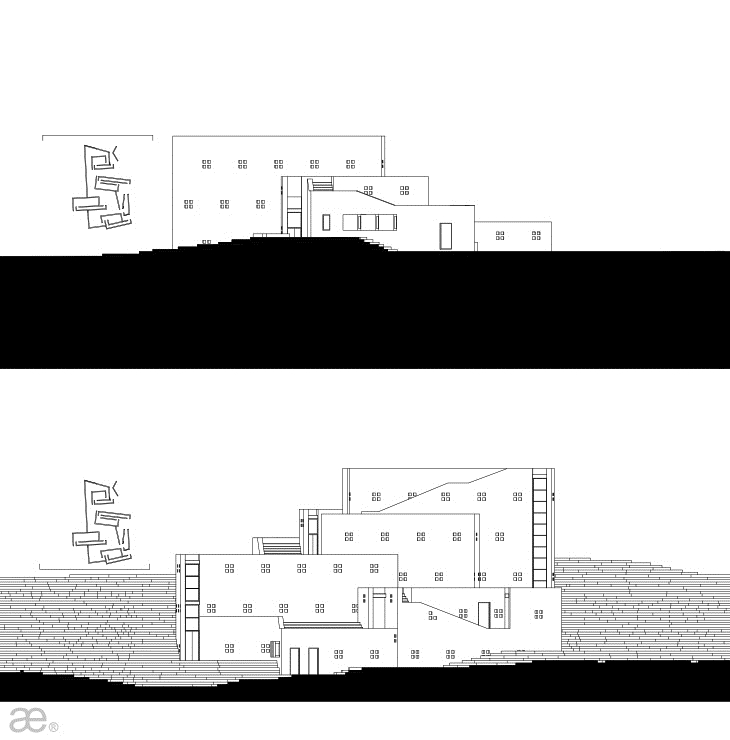 PLINTHECKE BY ARISTOTHEKE EUTECTONICS, CROSS ELEVATIONS
PLINTHECKE BY ARISTOTHEKE EUTECTONICS, CROSS ELEVATIONS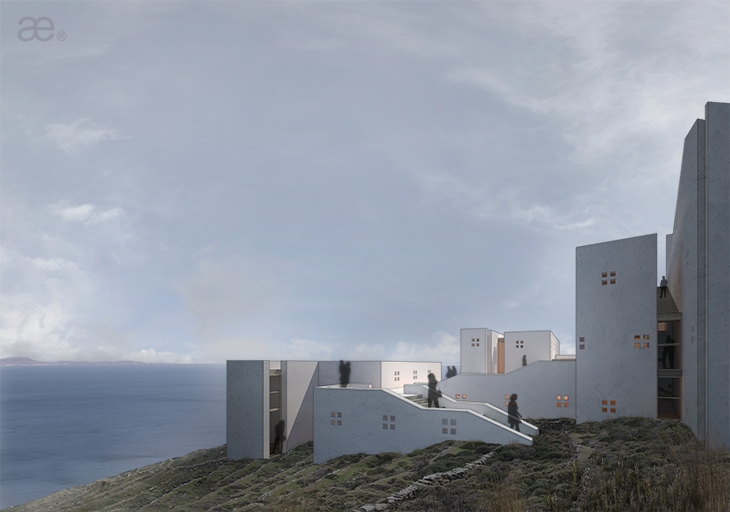 PLINTHECKE BY ARISTOTHEKE EUTECTONICS, EXTERIOR RENDERING
PLINTHECKE BY ARISTOTHEKE EUTECTONICS, EXTERIOR RENDERING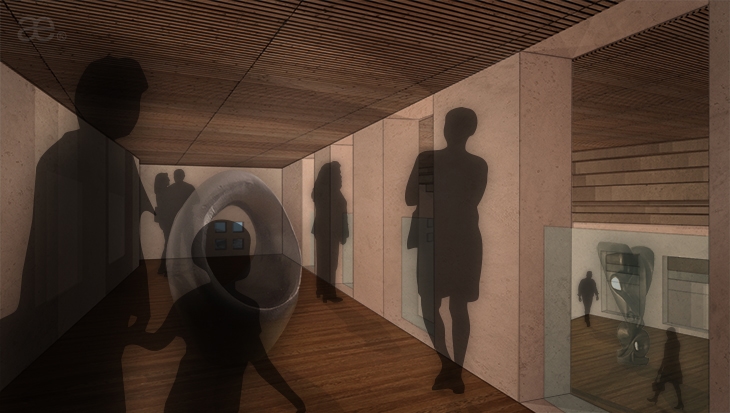 PLINTHECKE BY ARISTOTHEKE EUTECTONICS, INTERIOR RENDERING
PLINTHECKE BY ARISTOTHEKE EUTECTONICS, INTERIOR RENDERING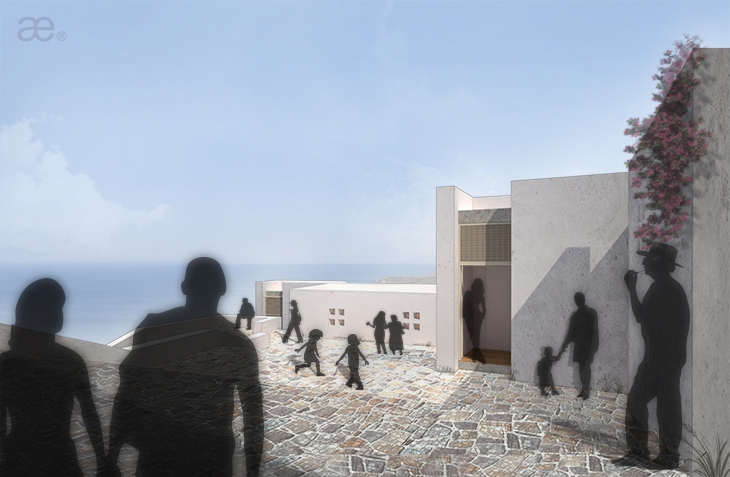 PLINTHECKE BY ARISTOTHEKE EUTECTONICS, EXTERIOR RENDERING
PLINTHECKE BY ARISTOTHEKE EUTECTONICS, EXTERIOR RENDERING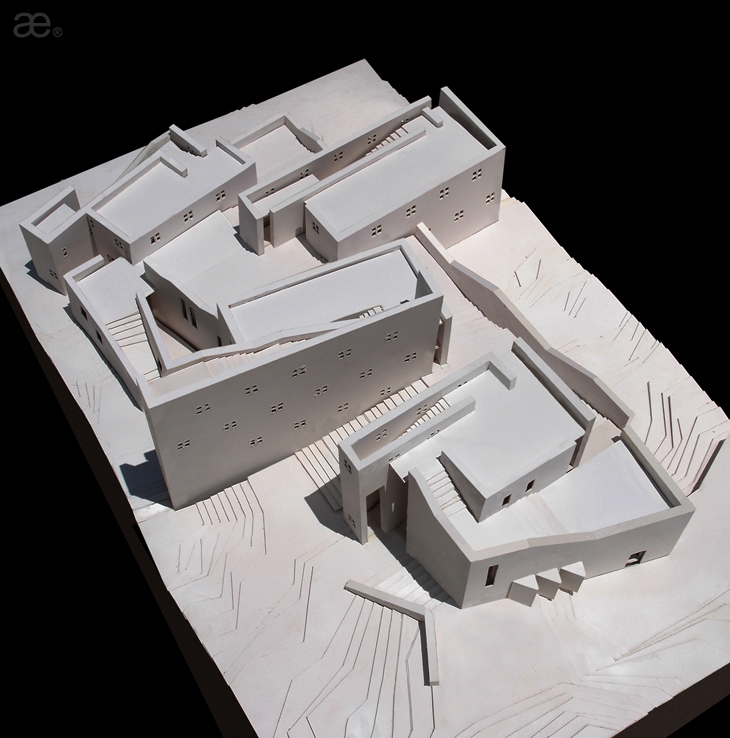 PLINTHECKE BY ARISTOTHEKE EUTECTONICS, PHYSICAL MODEL
PLINTHECKE BY ARISTOTHEKE EUTECTONICS, PHYSICAL MODEL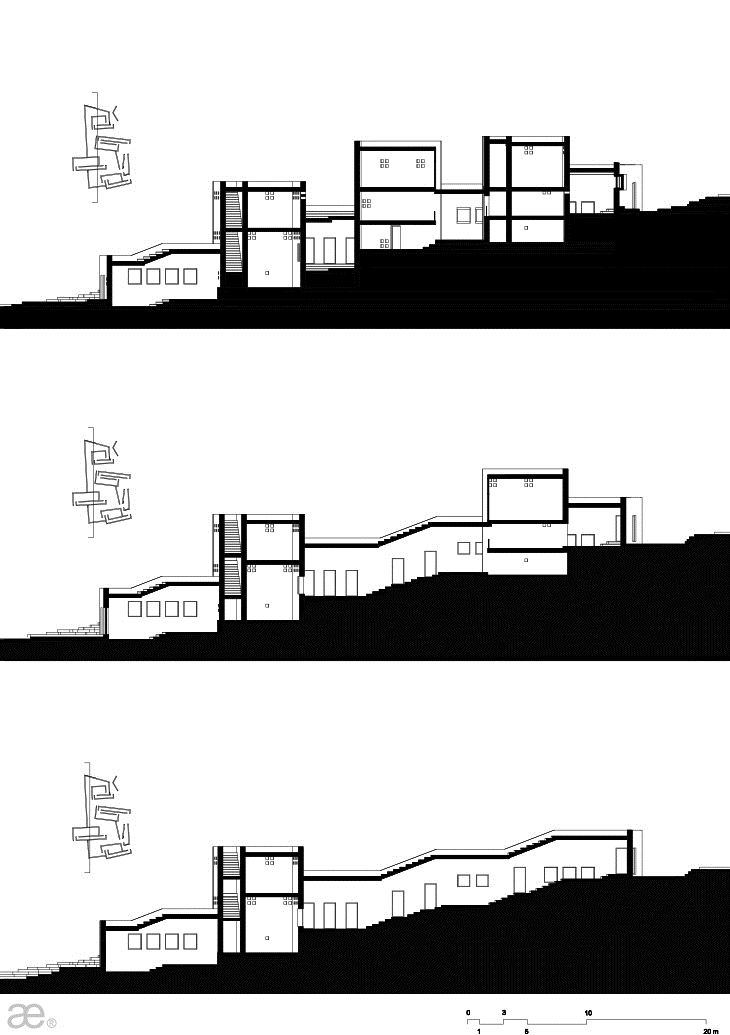 PLINTHECKE BY ARISTOTHEKE EUTECTONICS, LONG SECTIONS
PLINTHECKE BY ARISTOTHEKE EUTECTONICS, LONG SECTIONS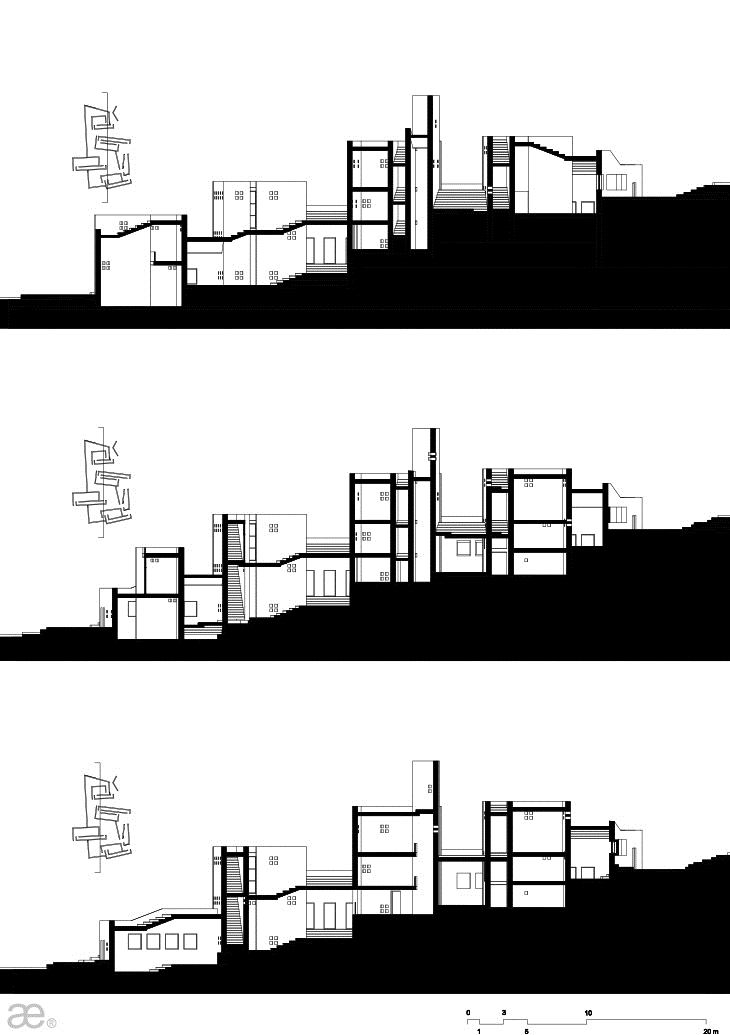 PLINTHECKE BY ARISTOTHEKE EUTECTONICS, LONG SECTIONS
PLINTHECKE BY ARISTOTHEKE EUTECTONICS, LONG SECTIONS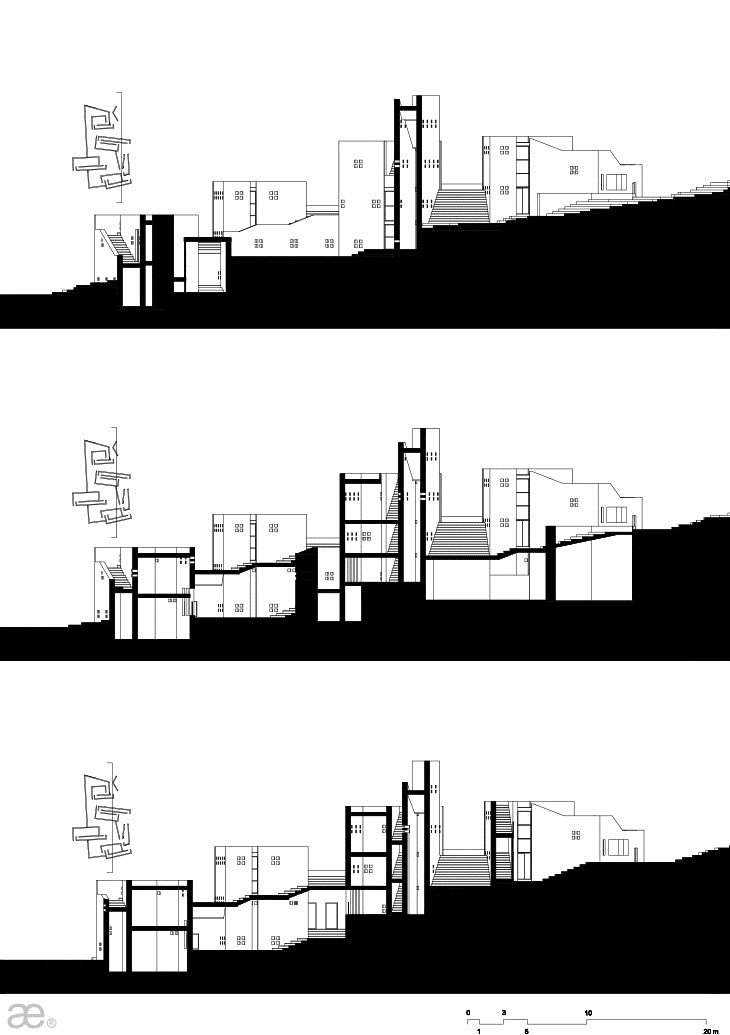 PLINTHECKE BY ARISTOTHEKE EUTECTONICS, LONG SECTIONS
PLINTHECKE BY ARISTOTHEKE EUTECTONICS, LONG SECTIONS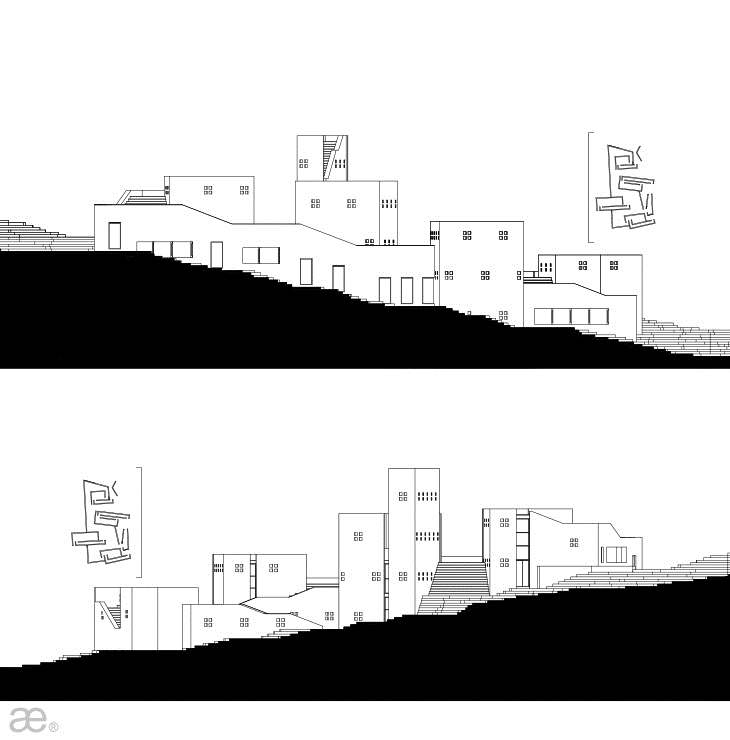 PLINTHECKE BY ARISTOTHEKE EUTECTONICS, LONG ELEVATIONS
PLINTHECKE BY ARISTOTHEKE EUTECTONICS, LONG ELEVATIONS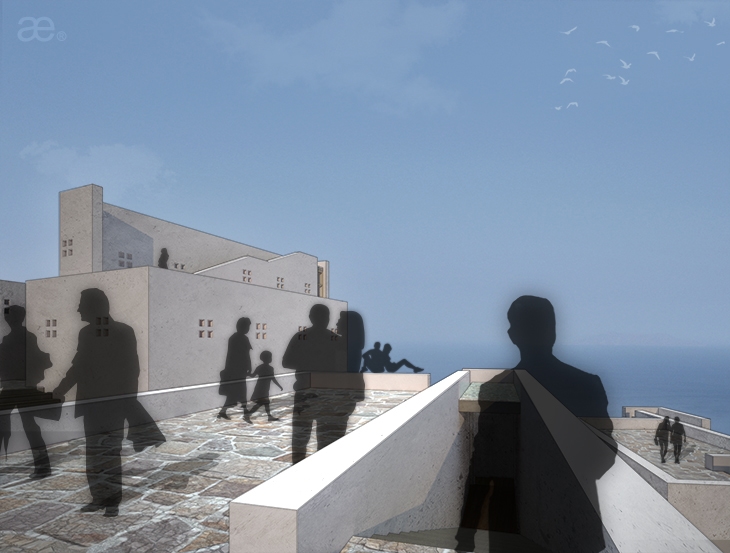 PLINTHECKE BY ARISTOTHEKE EUTECTONICS, EXTERIOR RENDERING
PLINTHECKE BY ARISTOTHEKE EUTECTONICS, EXTERIOR RENDERING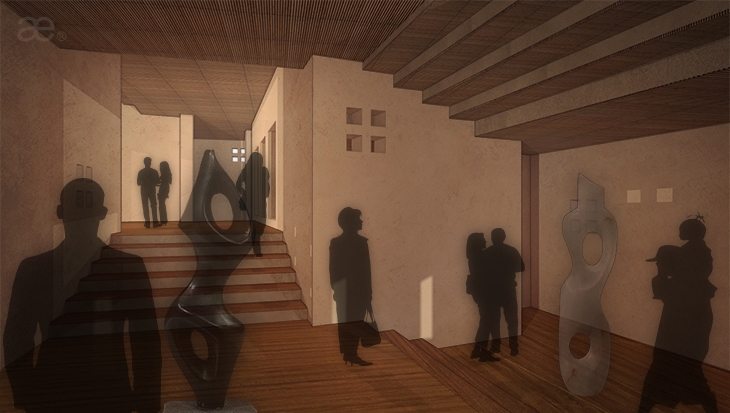 PLINTHECKE BY ARISTOTHEKE EUTECTONICS, INTERIOR RENDERING
PLINTHECKE BY ARISTOTHEKE EUTECTONICS, INTERIOR RENDERING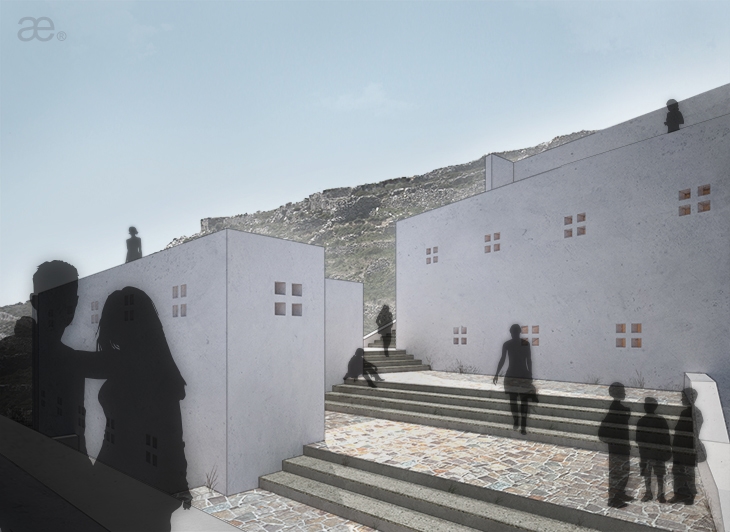 PLINTHECKE BY ARISTOTHEKE EUTECTONICS, EXTERIOR RENDERING
PLINTHECKE BY ARISTOTHEKE EUTECTONICS, EXTERIOR RENDERING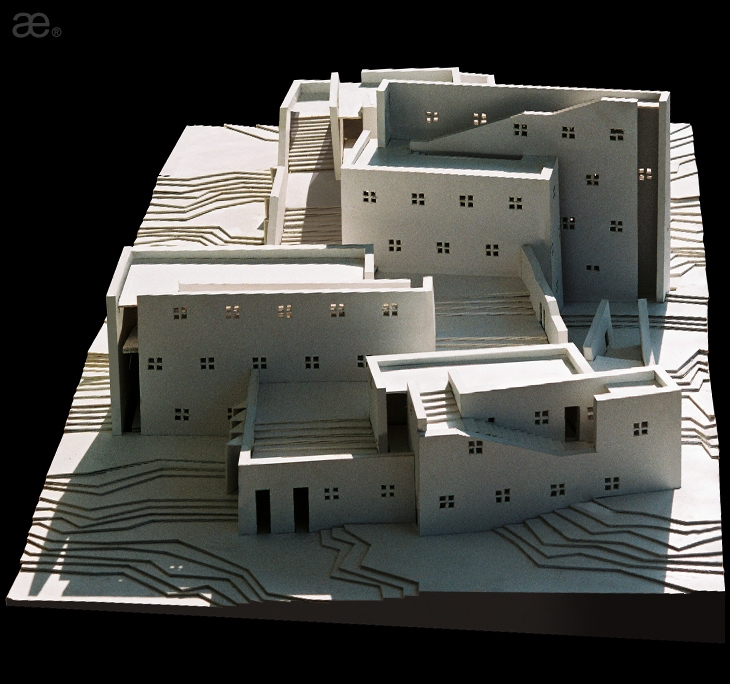 PLINTHECKE BY ARISTOTHEKE EUTECTONICS, PHYSICAL MODEL
PLINTHECKE BY ARISTOTHEKE EUTECTONICS, PHYSICAL MODEL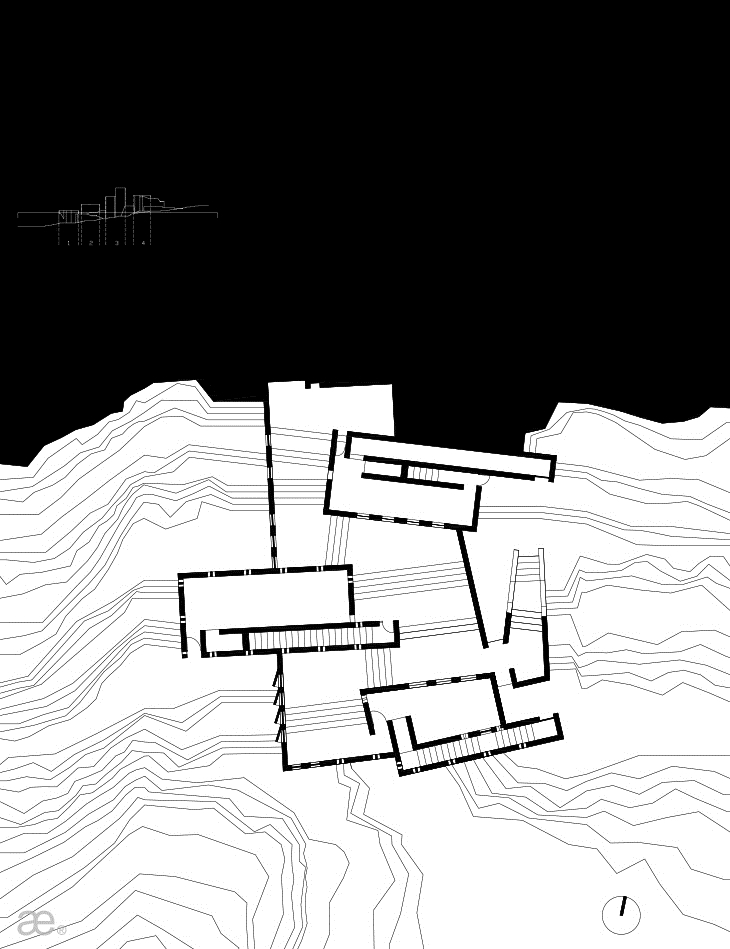 PLINTHECKE BY ARISTOTHEKE EUTECTONICS, PLAN DRAWINGS
PLINTHECKE BY ARISTOTHEKE EUTECTONICS, PLAN DRAWINGS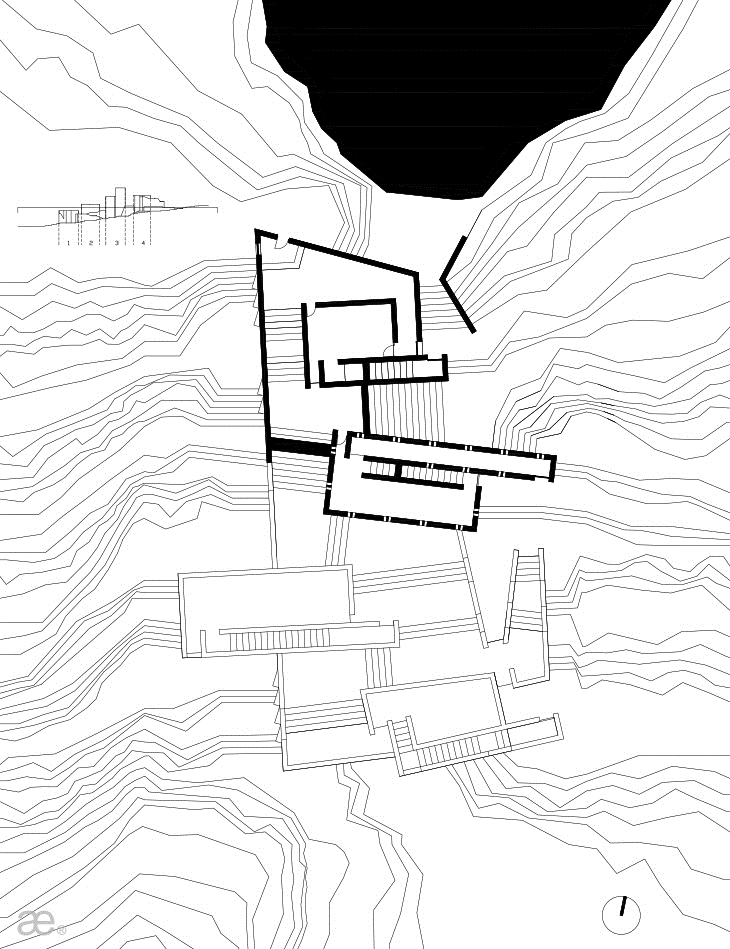 PLINTHECKE BY ARISTOTHEKE EUTECTONICS, PLAN DRAWINGS
PLINTHECKE BY ARISTOTHEKE EUTECTONICS, PLAN DRAWINGS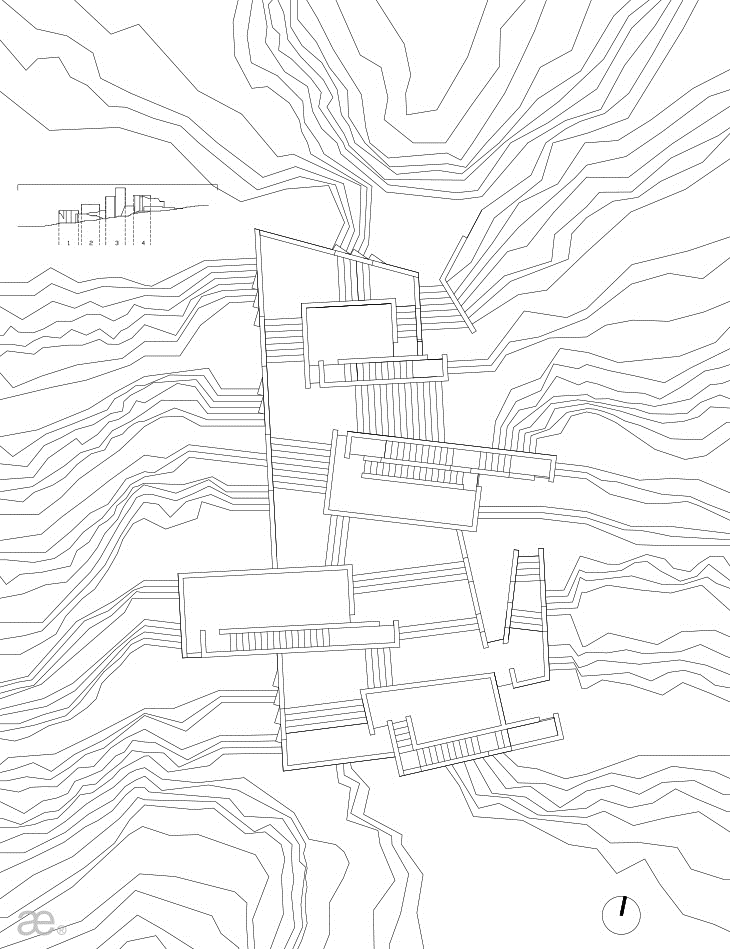 PLINTHECKE BY ARISTOTHEKE EUTECTONICS, PLAN DRAWINGS
PLINTHECKE BY ARISTOTHEKE EUTECTONICS, PLAN DRAWINGS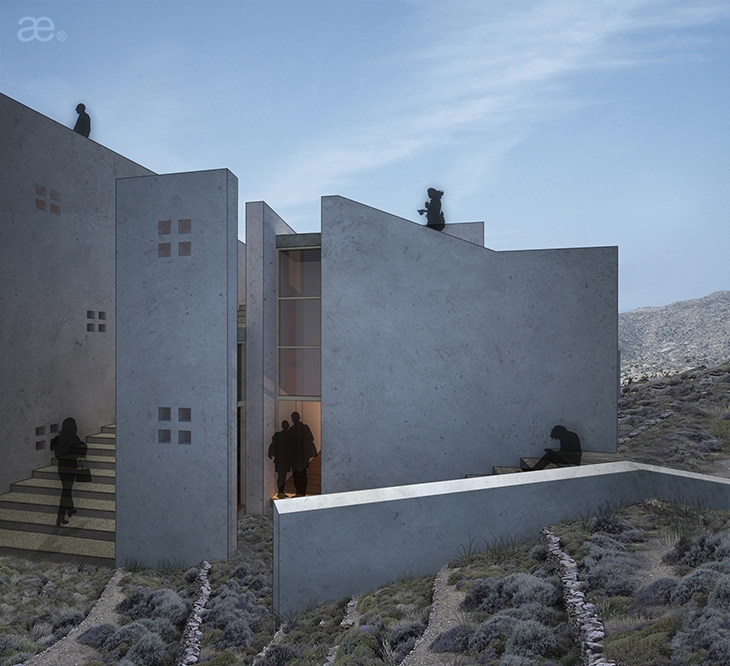 PLINTHECKE BY ARISTOTHEKE EUTECTONICS, EXTERIOR RENDERING
PLINTHECKE BY ARISTOTHEKE EUTECTONICS, EXTERIOR RENDERING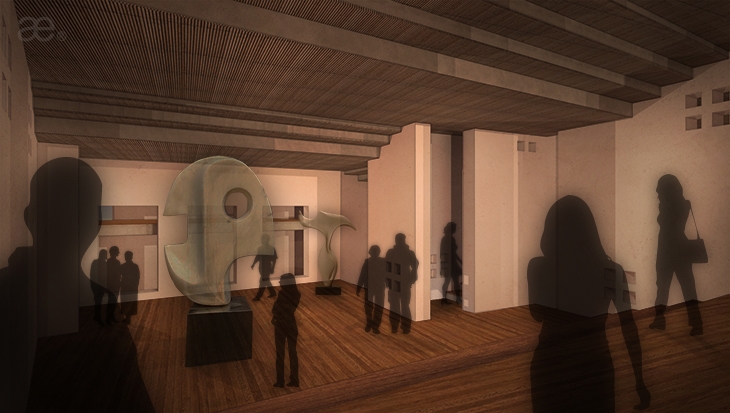 PLINTHECKE BY ARISTOTHEKE EUTECTONICS, INTERIOR RENDERING
PLINTHECKE BY ARISTOTHEKE EUTECTONICS, INTERIOR RENDERING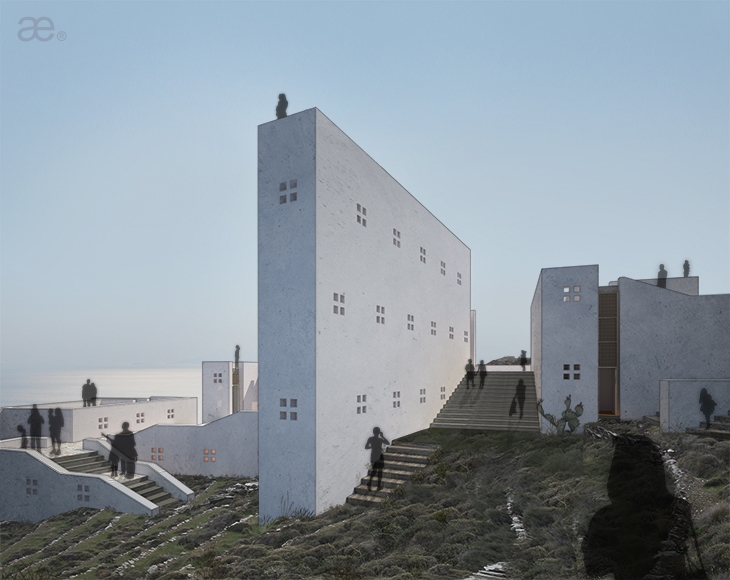 PLINTHECKE BY ARISTOTHEKE EUTECTONICS, EXTERIOR RENDERING
PLINTHECKE BY ARISTOTHEKE EUTECTONICS, EXTERIOR RENDERING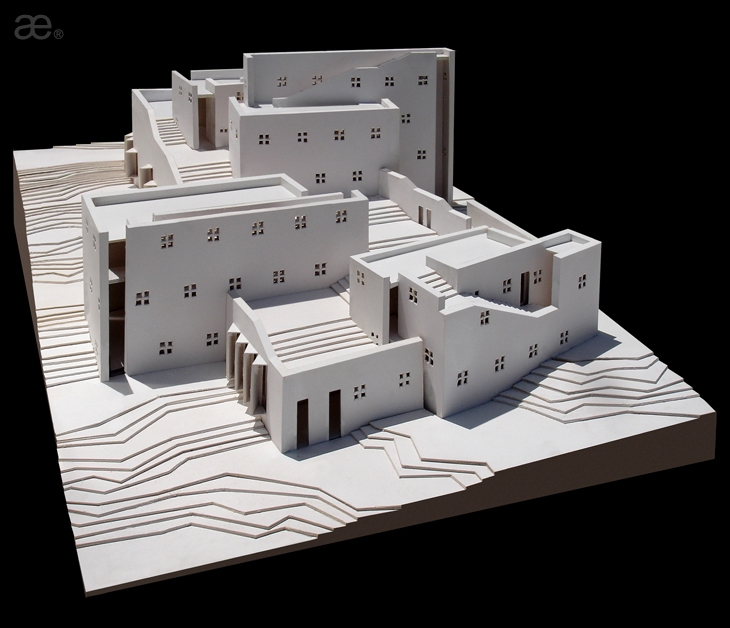 PLINTHECKE BY ARISTOTHEKE EUTECTONICS, PHYSICAL MODEL
PLINTHECKE BY ARISTOTHEKE EUTECTONICS, PHYSICAL MODEL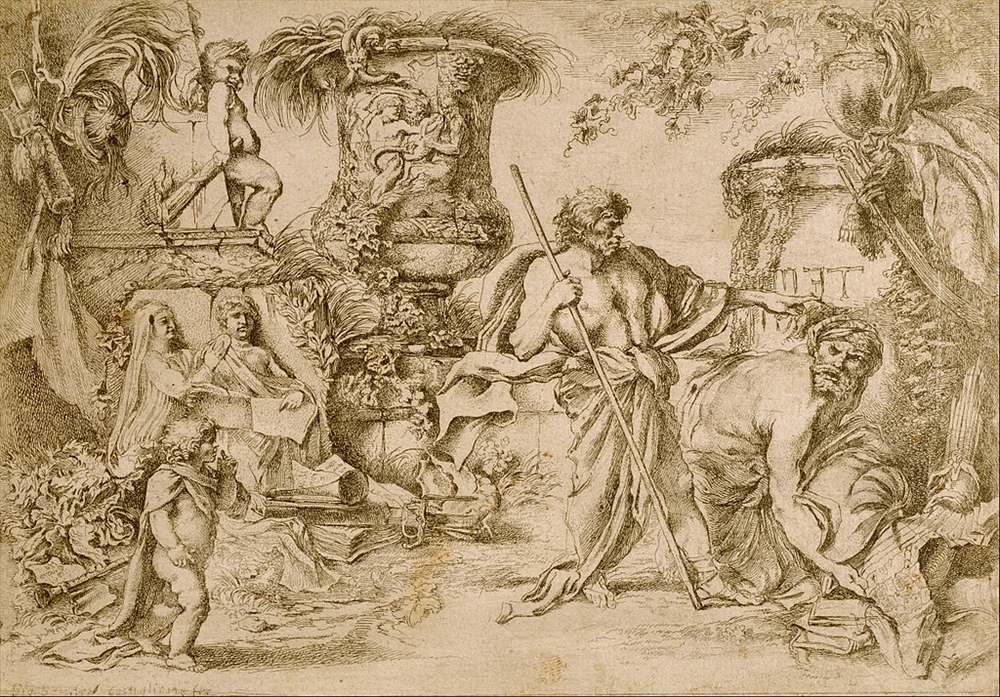 PLINTH RE-INHABITED, TEMPORALIS AETERNITAS BY GIOVANNI BENEDETTO CASTIGLIONE, ETCHING, 1655
PLINTH RE-INHABITED, TEMPORALIS AETERNITAS BY GIOVANNI BENEDETTO CASTIGLIONE, ETCHING, 1655READ ALSO: PROPOSAL FOR LIGHTHOUSE RESTORATION & NEW CAFÉ IN LESBOS, GREECE / TRICHONAS ARCHITECTURE