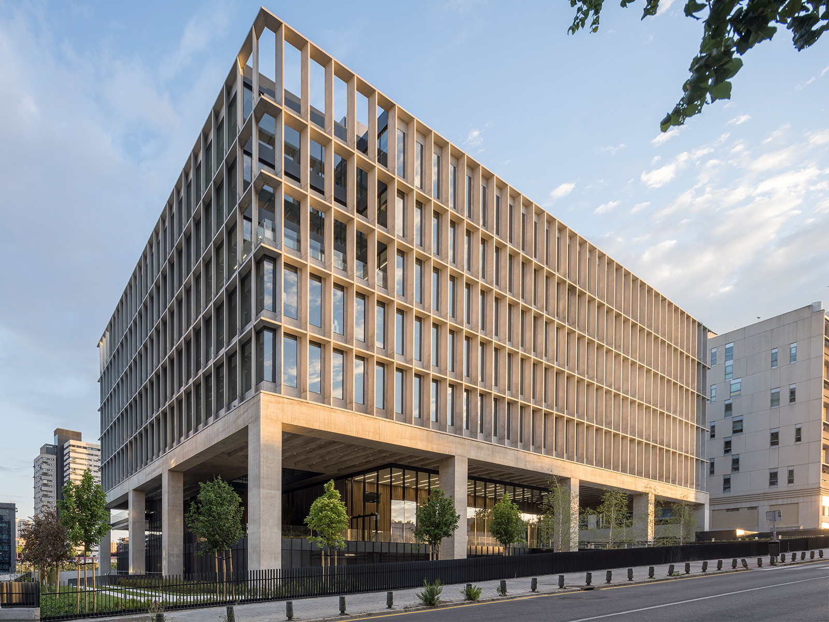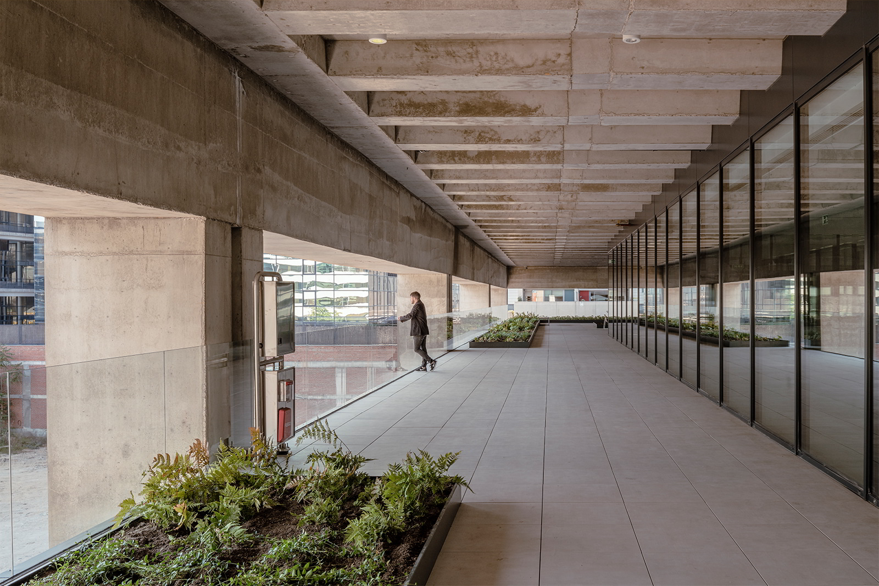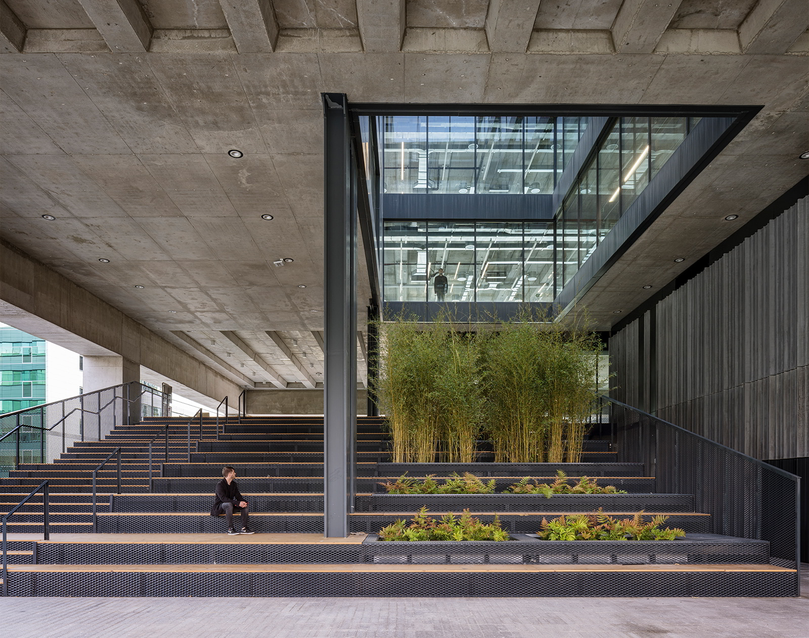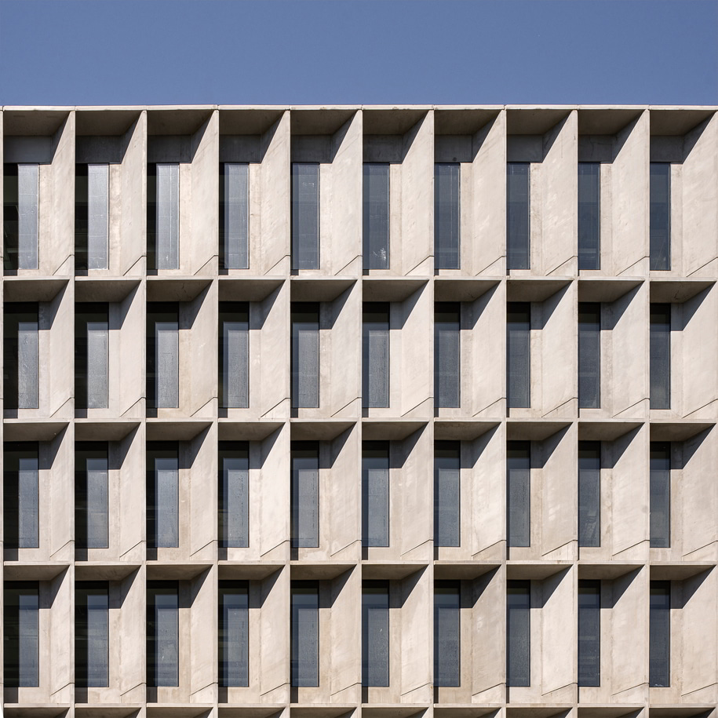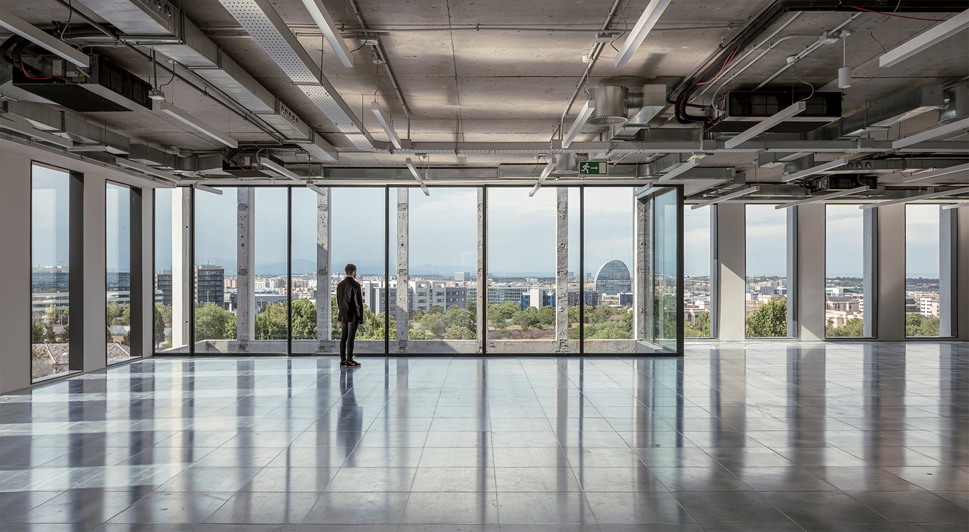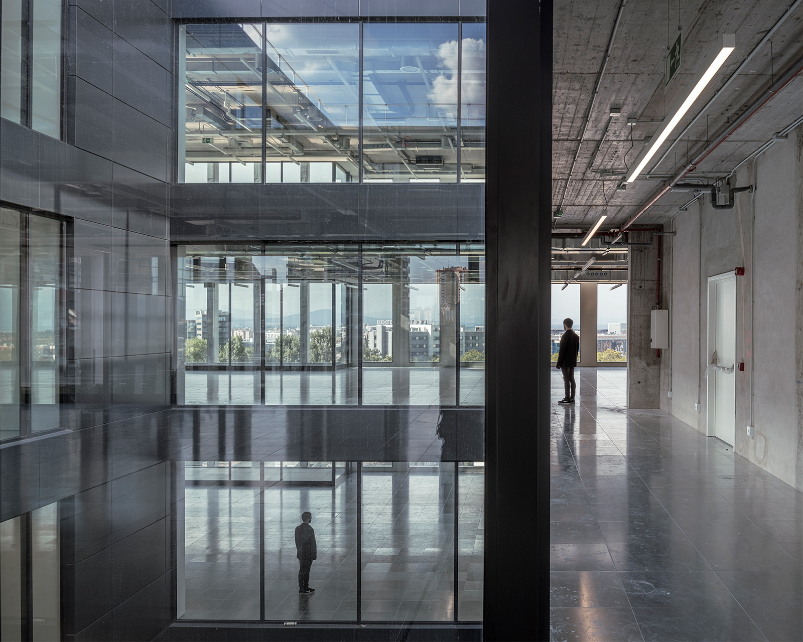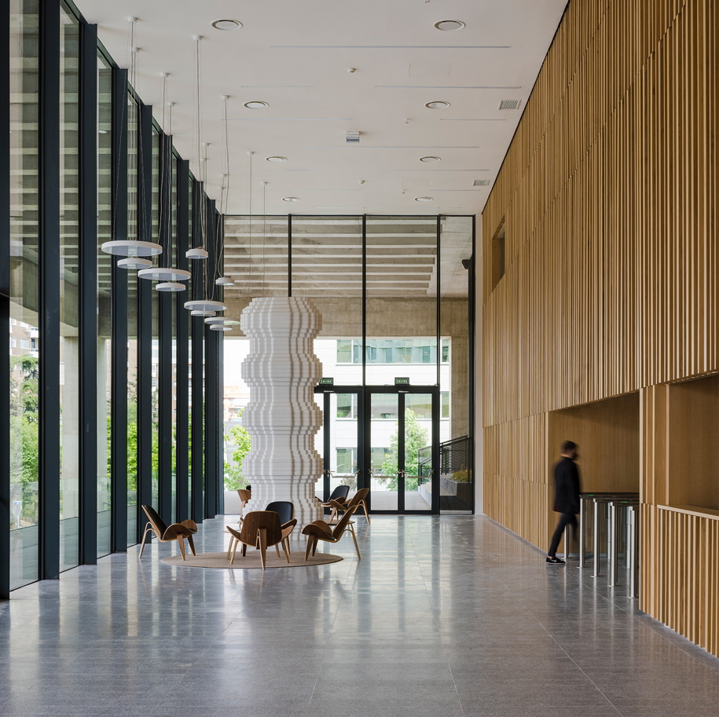The Polaris North office building by b720Fermín Vázquez Arquitectos arises from replacing a pre-existing building with a new, efficient, representative, and functional one, which would also boost the development of the immediate surroundings. The demolition of the upper section of the original building allows for unconstrained growth from the first floor up, generating a reception area as a loggia with a large porticoed area.
On this base plinth, five floors are added with peripheral work areas and a central core with a new distribution of services and vertical circulation. On both sides of the core, two courtyards provide additional light to the work areas, improving the quality and comfort of the user.
The building is characterized by its outer skin, an efficient modular façade with prefabricated and standardized elements, which adapt to different climatic and lighting conditions. In the north, the opaque part of the façade is increased to reduce costs and energy losses; the envelope retreats in the south, creating a green strip for solar protection; and on the east-west façades, the prefabricated concrete mullions are inclined to increase the shaded area.
The space distribution, together with the definition of a perimeter structural line in coordination with the new façade and the use of post-tensioned slabs, allow for a functional open plan layout in work areas, providing versatility for its operation.
Open-plan spaces are generated and materialized by typologies with high thermal and acoustic performance that can guarantee a high standard that reaches the standards of the international LEED and WELL certifications. For this reason, the project addresses the definition of a new general envelope to update the building, both aesthetically and technically, to optimize both its overall energy performance and the degree of comfort required to enhance the internal activities and the commercial activities of the immediate surroundings, while increasing the value of the building, including the symbolic parameters and its concession as a singular piece and fragment of qualified architecture.
Facts & Credits
Project name: Polaris North Offices
Project type: Offices, Workplaces
Architecture: b720 Fermín Vázquez Arquitectos
Year of completion: 2021
Location: Madrid, Spain
Client: ONIX Capital
Energy Certificates: Leed Core & Shell GOLD, Well Core SILVER
Design Team: Fermín Vázquez, Pedro Baltar, Carlos Beizaga, Enrique Diez, Sara García, Gustavo Gaudeoso, Laura Martín, Javier Pose
Collaborators: Valladares Ingeniería S.L (Structural and MEP Study), Evergreen Paisajismo S.L. (Landscape Design), Dinmas (Budget & Cost)
Text: Provided by the authors
Photography | Videography: Imagen Subliminal (Miguel de Guzmán + Rocío Romero)
Το κτίριο γραφείων Polaris North σχεδιασμένο από το γραφείο b720 Fermín Vázquez Arquitectos προκύπτει από την αντικατάσταση ενός προϋπάρχοντος κτιρίου με ένα νέο, αντιπροσωπευτικό και λειτουργικό κτίριο. Η κατεδάφιση του ανώτερου τμήματος του αρχικού κτιρίου επιτρέπει την απρόσκοπτη ανάπτυξη από τον πρώτο όροφο και πάνω, δημιουργώντας έναν χώρο υποδοχής ως λότζια με μεγάλη στοά.
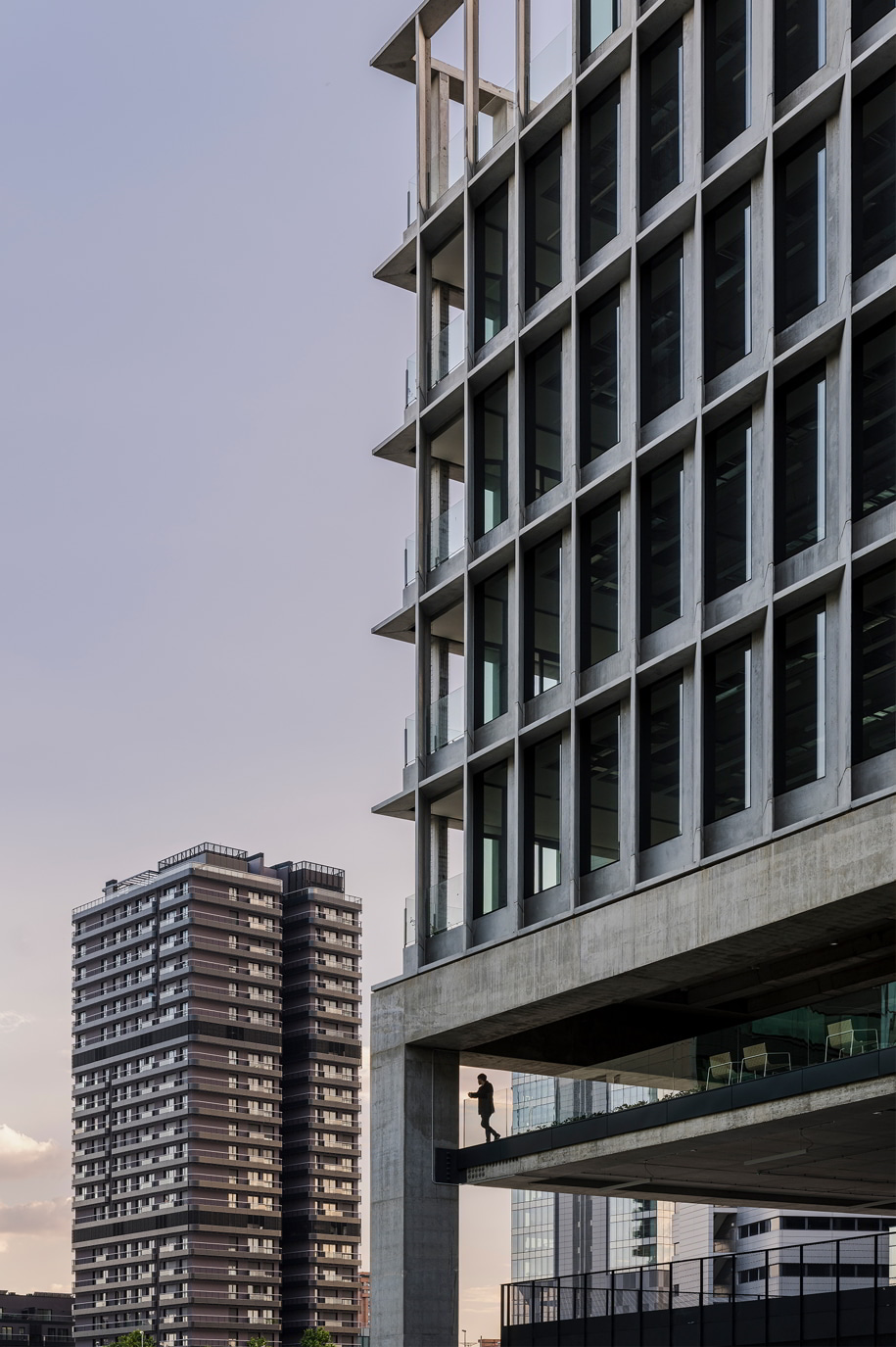
Πάνω σε αυτό το βασικό βάθρο προστίθενται πέντε όροφοι με περιφερειακούς χώρους εργασίας και έναν κεντρικό πυρήνα που φιλοξενεί βοηθητικούς χώρους, κλιμακοστάσιο και ανελκυστήρες.
Το κτίριο χαρακτηρίζεται από το εξωτερικό του κέλυφος, μια αποδοτική αρθρωτή πρόσοψη με προκατασκευασμένα στοιχεία, τα οποία προσαρμόζονται και αλλάζουν ανάλογα τον προσανατολισμό. Στο βορρά, το αδιαφανές τμήμα της πρόσοψης αυξάνεται για τη μείωση του κόστους και των ενεργειακών απωλειών, ενώ το κέλυφος υποχωρεί στο νότο, δημιουργώντας μια πράσινη λωρίδα για ηλιοπροστασία. Στα ανατολικά και στα δυτικά, τα προκατασκευασμένα στοιχεία έχουν κλίση για να αυξήσουν τη σκιασμένη περιοχή.
Η κατανομή των χώρων, σε συνδυασμό με την περιφερειακή φέρουσα κατασκευή, τη χρήση μετατεταμένων πλακών και τη νέα πρόσοψη, επιτρέπουν μια λειτουργική διάταξη open plan στους χώρους εργασίας, παρέχοντας ευελιξία στη λειτουργία του.
Στοιχεία έργου
Tίτλος έργου: Γραφεία Polaris North
Τύπος έργου: Χώροι γραφείων
Αρχιτεκτονική: b720 Fermín Vázquez Arquitectos
Έτος ολοκλήρωσης: 2021
Τοποθεσία: Mαδρίτη, Ισπανία
Πελάτης: ONIX Capital
Ενεργειακά πιστοποιητικά: Leed Core & Shell GOLD, Well Core SILVER
Ομάδα σχεδιασμού: Fermín Vázquez, Pedro Baltar, Carlos Beizaga, Enrique Diez, Sara García, Gustavo Gaudeoso, Laura Martín, Javier Pose
Συνεργάτες: Valladares Ingeniería S.L (Structural and MEP Study), Evergreen Paisajismo S.L. (Landscape Design), Dinmas (Budget & Cost)
Κείμενο: Από τους αρχιτέκτονες
Φωτογραφία| Βίντεο: Imagen Subliminal (Miguel de Guzmán + Rocío Romero)
READ ALSO: Ελαιουργική αγροτουριστική μονάδα στο Χάρακα Ηρακλείου | Διπλωματική εργασία από τους Αριστοτέλη Σαμπροβαλακη και Σοφία Ψαρουδάκη
