In the ambitious project of Piraeus city rebirth and Papastratos facilities’ revival, KN Group has contributed to both the high-level supervision of the reconstruction of PPP2 buildings, and the innovative interior design, always respecting the historical heritage and the existing cells.
-text by the authors


As part of the wider reuse project of the former facilities of the tobacco industry “Papastratos”, a state-of-the-art complex of office facilities extends to 3 building blocks with a total area of 17,841 sq.m., while upgraded and gave life to the area of Agios Dionysios in Piraeus. Following the reuse project of the silo with the tobacco warehouses of Piraeus Port Plaza 1 (PPP1), Piraeus Port Plaza 2 (PPP2) consists of the buildings PPP2E, PPP2Z and the listed building PPP2Δ.


KN Group with its specialized experience in the field of office complexes undertook the integrated role of strategic partner of Teleperformance Greece in these buildings for the development of its professional premises, which includes building design, technical monitoring, high supervision and last but not least the receipt of the work performed by all subcontractors on behalf of its client. In addition, KN Group prepared for PPP2E building a detailed study of the interior layout and configuration, the furniture and the corporate branding identity promotion.


The PPP2 design philosophy focuses mainly on collaboration, activating smart solutions and highlighting innovation, in order to meet the individual and team needs of users and the ability to follow corporate strategies. The design refers to a fresh and dynamic generation of employees, as it is inspired by modern global workplaces.


The listed building PPP2Δ is a landmark for Agios Dionysios area. The three-storey historic building of 1910-1920 used to be the former house of Papastratos and the actress and Minister of Culture and Sports in Greece Melina Mercouri as well. With undivided respect for its history and cultural value, the building was restored and completely reconstructed from its outer shell to the maintenance and restoration of its internal frescoes.
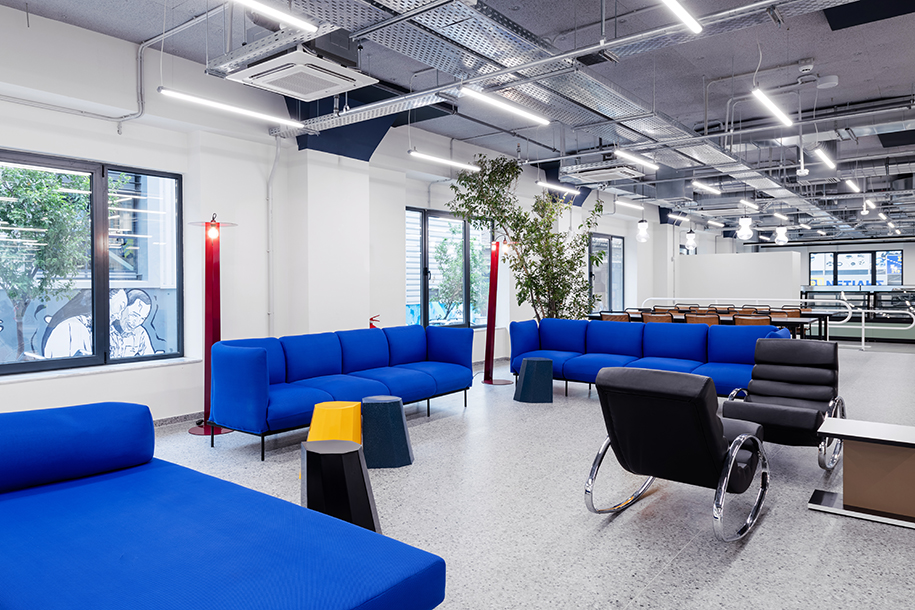
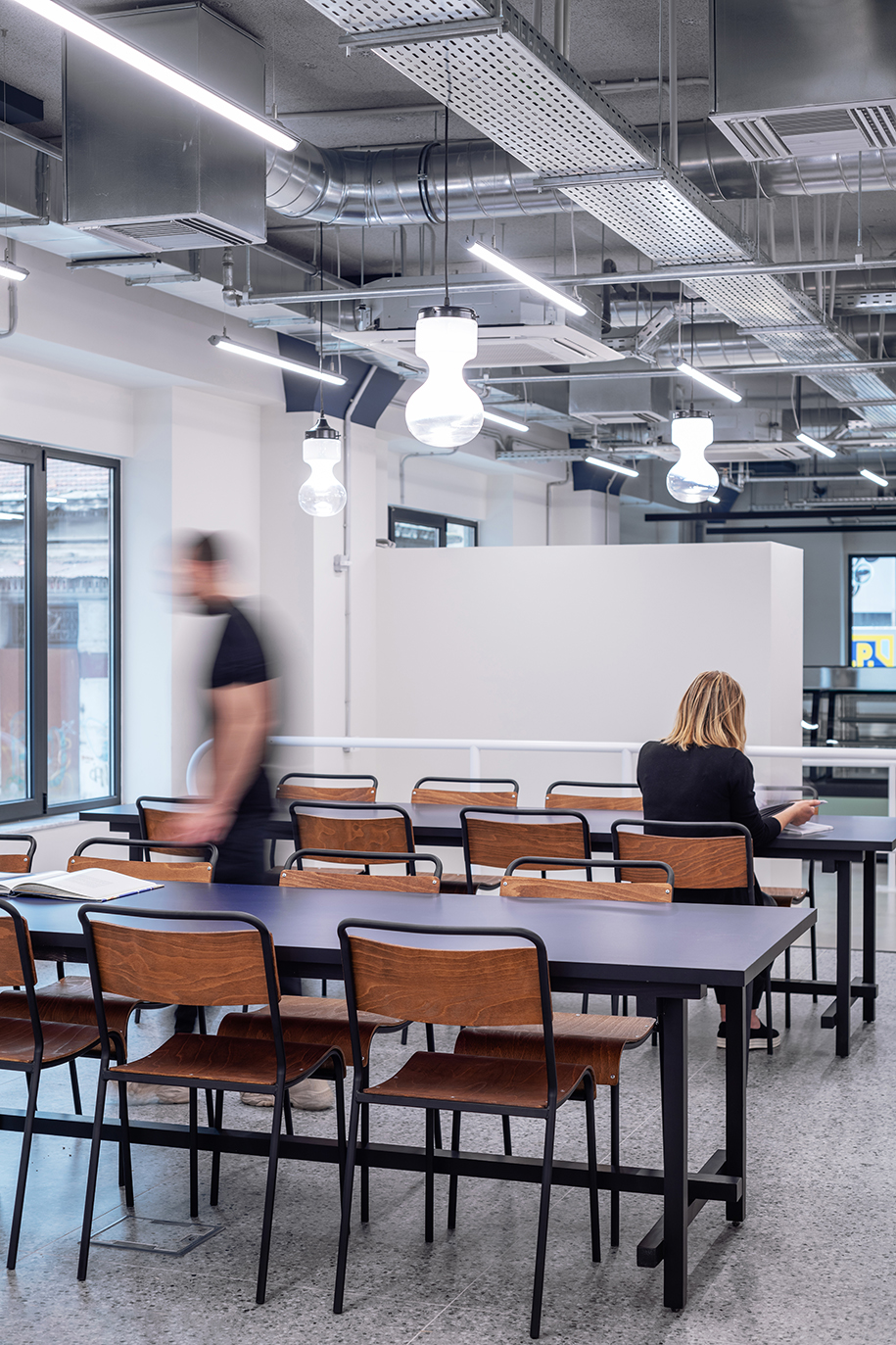
PPP2E building, formerly used as Papastratos smoke lithography building, was reconstructed in 2018-2019 and transformed into a green, LEED certified office building of 14,000 sq.m. with 8
floors, underground parking spaces and a capacity of up to 1,014 jobs.
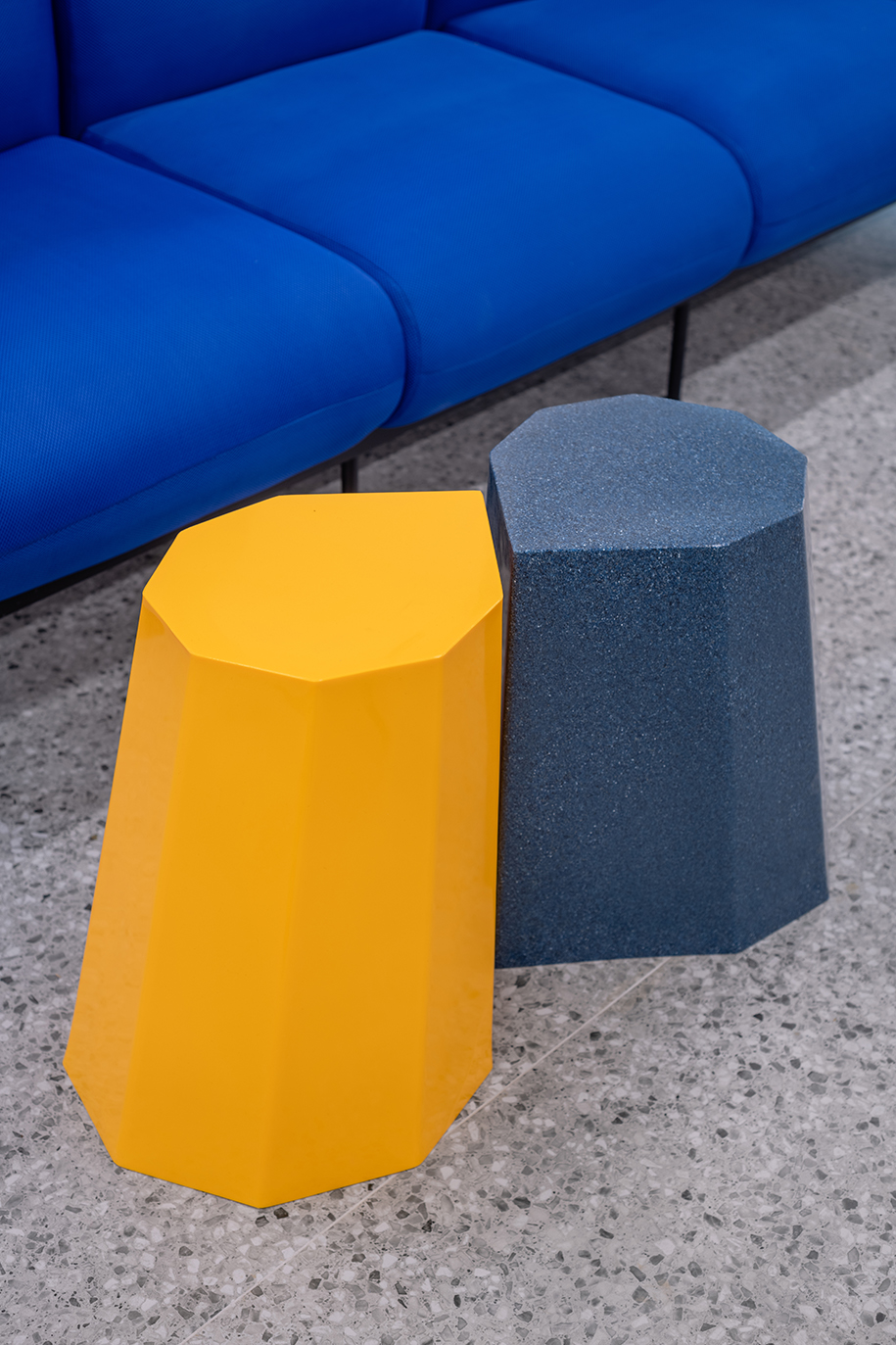
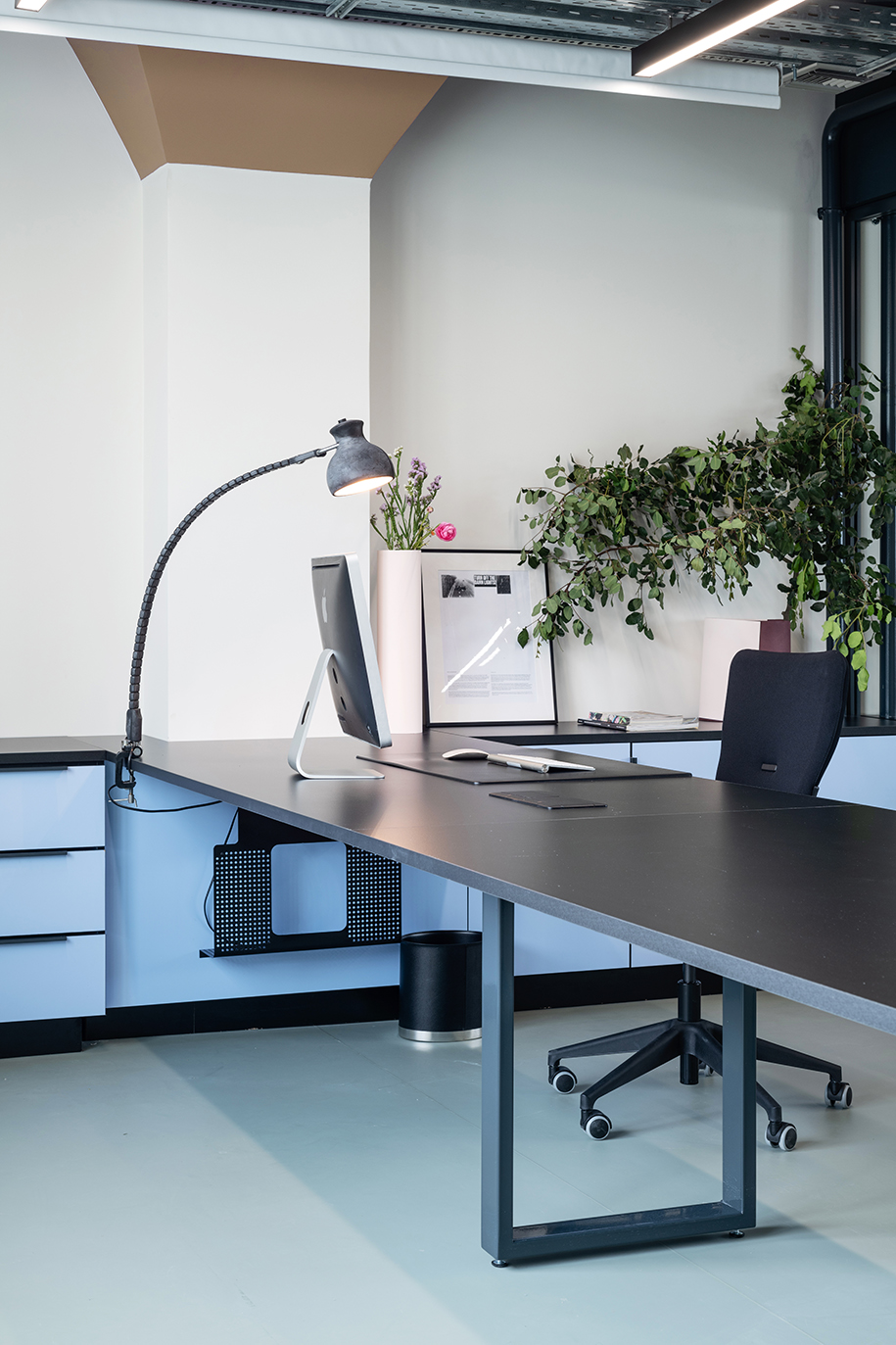
These are complete office facilities, where all the specifications and requirements for a creative and inspiring work environment have been studied and realized. The ground floor hosts meeting and collaboration areas for small and large groups, while the open-space rest and break areas add value to the daily corporate experience. Staff training rooms, a fully equipped kitchen for all staff, and underground parking are provided.
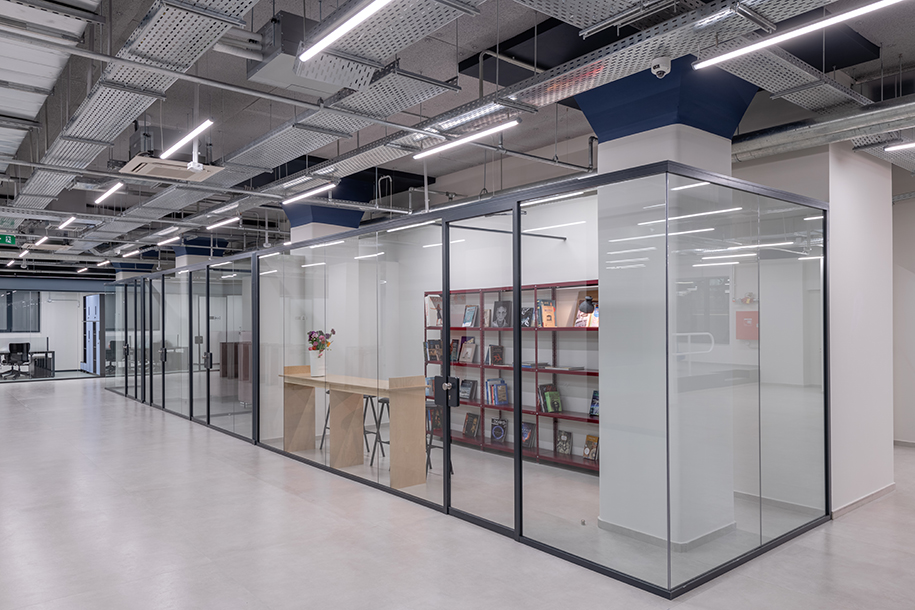
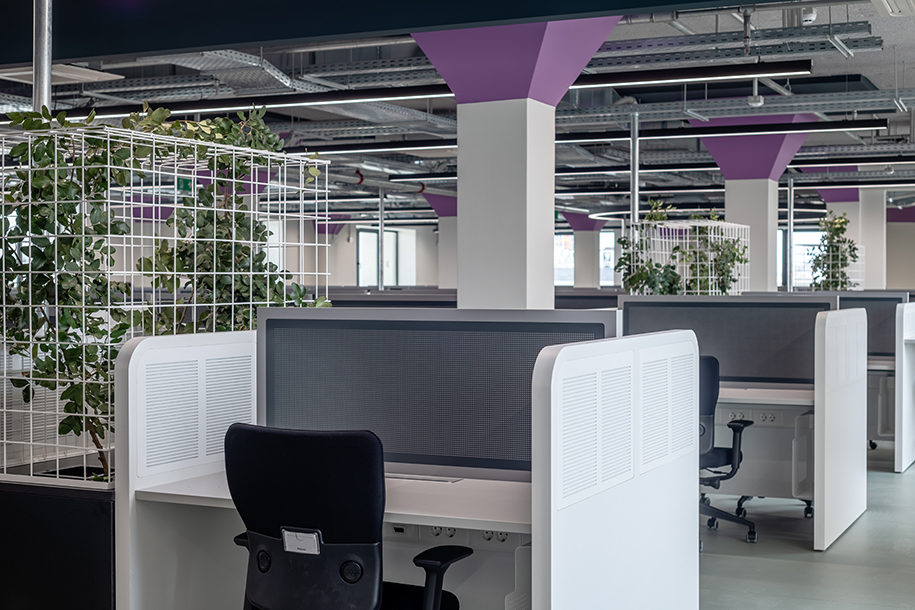
All floors are dedicated to office facilities, where the space layout, the design of furniture and the choice of materials follow a flexibility and adaptability according to the rapidly changing needs of the company. The visual corporate identity has emerged and been integrated into the design in a holistic and elegant way.
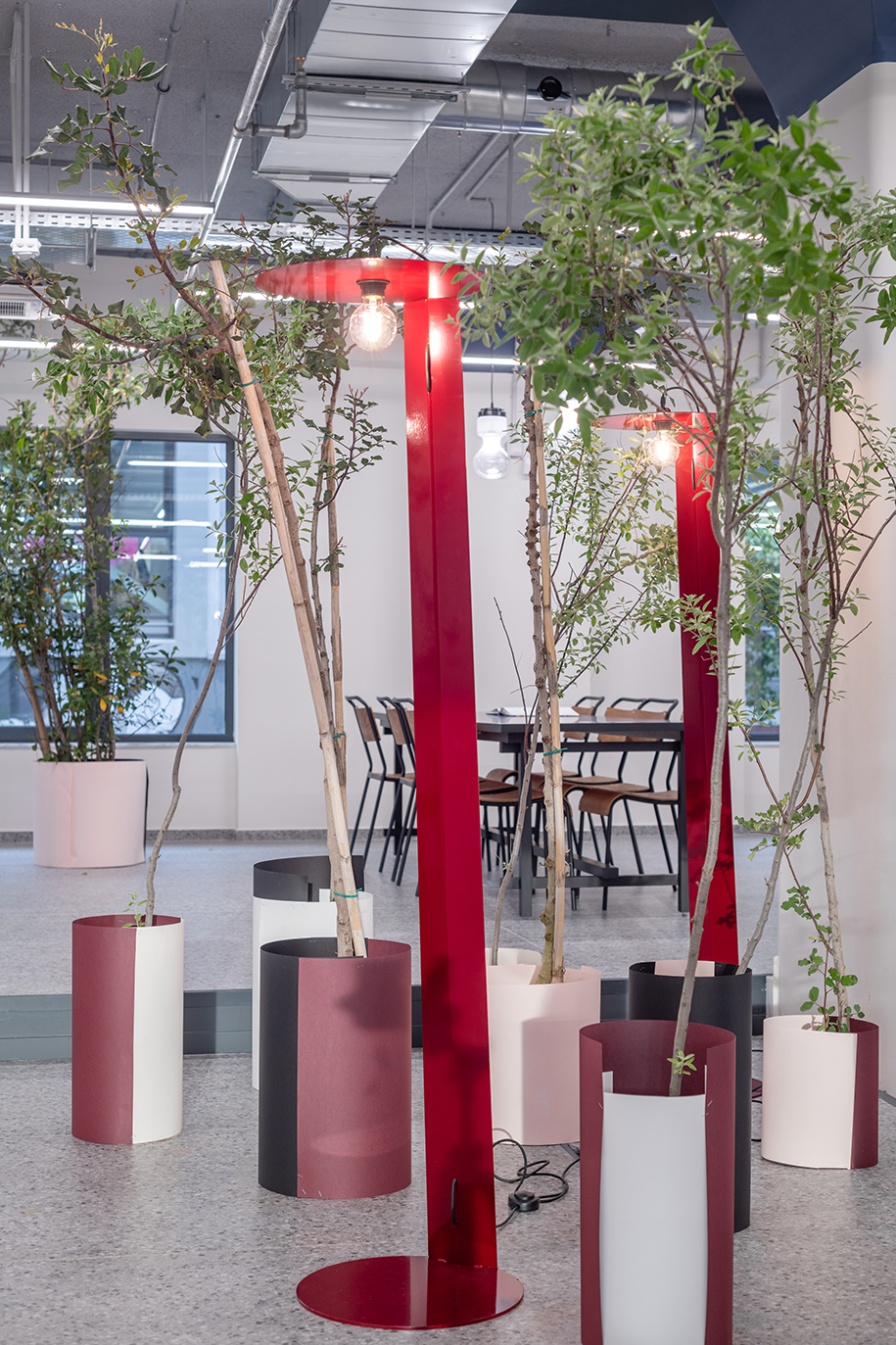

PPP2Z building is the third part of the building block, which was built from scratch in 2019-2020 as office facilities of the multinational company Teleperformance. This building has also been given the environmental footprint, based on the specifications set by the U.S. LEED certification of US Green Building Council.



The interior space configuration in all the buildings seeks to meet the needs of the company’s multifaceted program by creating a series of zones that serve secondary activities for the employees. Aiming at the most appropriate use of the ground floor spaces, the interior architectural design is developed in levels, thus creating spaces for relaxation and gathering near the openings.


The aesthetic approach of all the spaces aims at combining simple and functional forms that are in line with the youthful profile of the modern corporate scheme, with emphasis on their secondary architecture lighting and the intense use of green as well both in the office spaces and in the common areas.

ΡΡΡ2Δ
– Listed building 1910-1920
– Previous Use: Papastratou House, Melina Mercouri House
– New Use: Teleperformance Hellas Administration Offices
– Tasks: Restoration, Maintenance and renovation of a listed building
– Levels: 3 floors
– Location: Vlachakou, Dragatsani, Aetoliko and Gravia _ OT129_ Piraeus
PPP2Ε
– Former Use of the existing building: Papastratos Lithography
– New Use: Teleperformance Hellas Office Spaces
– Tasks: Change of use of warehouses in an office building, complete reconstruction of an
existing building
– Levels: 7 Floors, 1 basement, roof
– Buildable area: 14,000 sq.m.
– Execution time: 2018 – 2019
– Location: Vlachakou, Dragatsani, Aetoliko and Gravia _ OT129_ Piraeus
PPP2Z
– Use: Teleperformance Hellas Office Spaces
– Tasks: New building
– Levels: 7 Floors, Mezzanine, 2 basements, roof
– Buildable area: 10,000 sq.m.
– Execution time: 2019 – 2020
– Location: Vlachakou, Dragatsani, Aetoliko and Gravia _ OT129_ Piraeus
Facts & Credits
Project name: PPP2_Building Complex at Piraeus
Location: Piraeus, Athens, Greece
Status: Realized
Area:77.050m2
Year: 2018 – 2020
Development Consultant: DIMAND S.A.
Architectural Design: AS.P.A.-URBAN ENVIRONMENTAL REFORMATIONS SA
Architectural Interior design: KN Group
Consulting & High-Level Supoervision: KN Group
E/M STUDY: LDK ENGINEERING CONSULTANTS S.A.
Construction: BALLIAN
Lead construction: DCARBON
Furnishing & Equipment: KN Group
Photographer: Mamalakis Stathis, Sfakianakis George
READ ALSO: House in Santarém: a space of comfort and simplicity | DP arquitectos