Presence in Hormuz 02 | Community empowerment via urban development, Hormuz Island, Iran. Designed by ZAV Architects
-text by the authors
Hormuz is a formerly glorious historic port in the strategic strait of Hormuz in the Persian Gulf, South of Iran, that controls the shipment of petroleum from the Middle East.
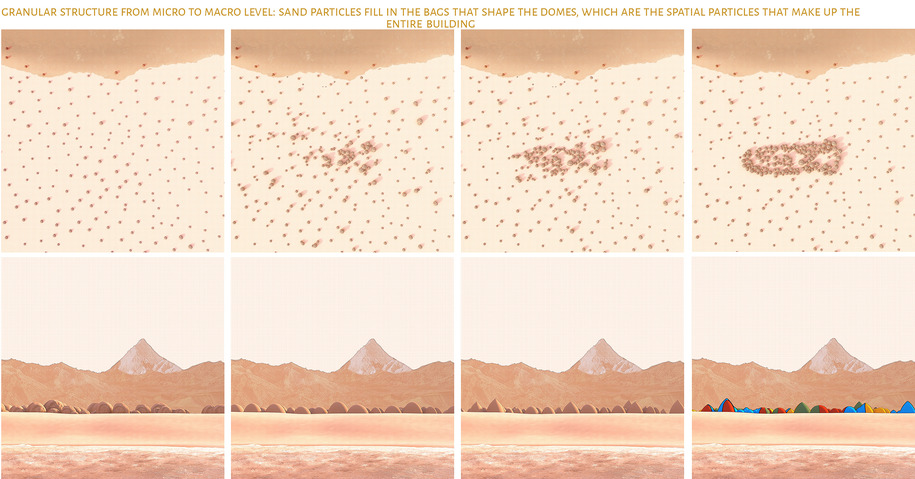
The island has outstanding colorful surreal landscapes. Oddly, the local inhabitants of the beautiful, touristic and politically strategic island struggle economically, getting involved in illegal trafficking activities using their boats.
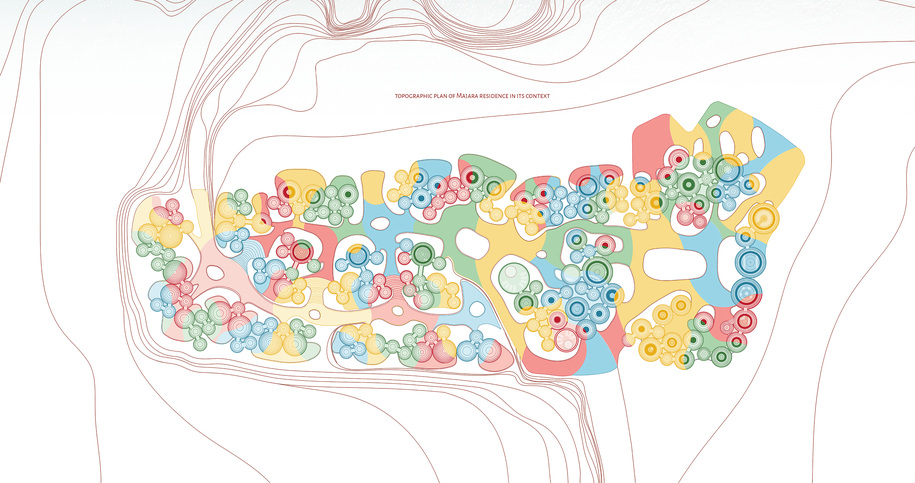
Presence in Hormuz is a series of urban developments by a semi-public institution that hired ZAV Architects, in order to empower the local community of the island.
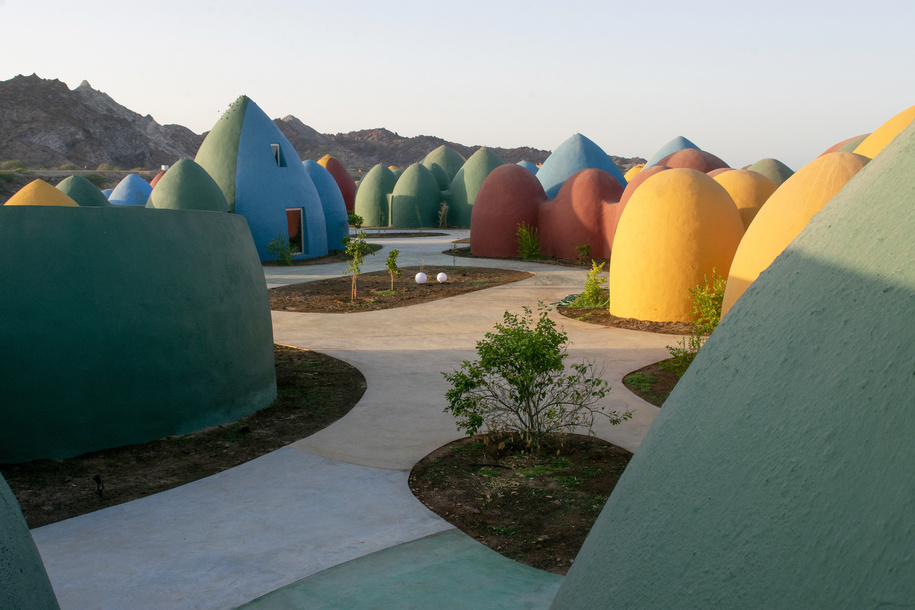
Its second phase is a multipurpose cultural residence called Majara residence (meaning adventure) that ties together the lives of local people and visitors both culturally and economically.
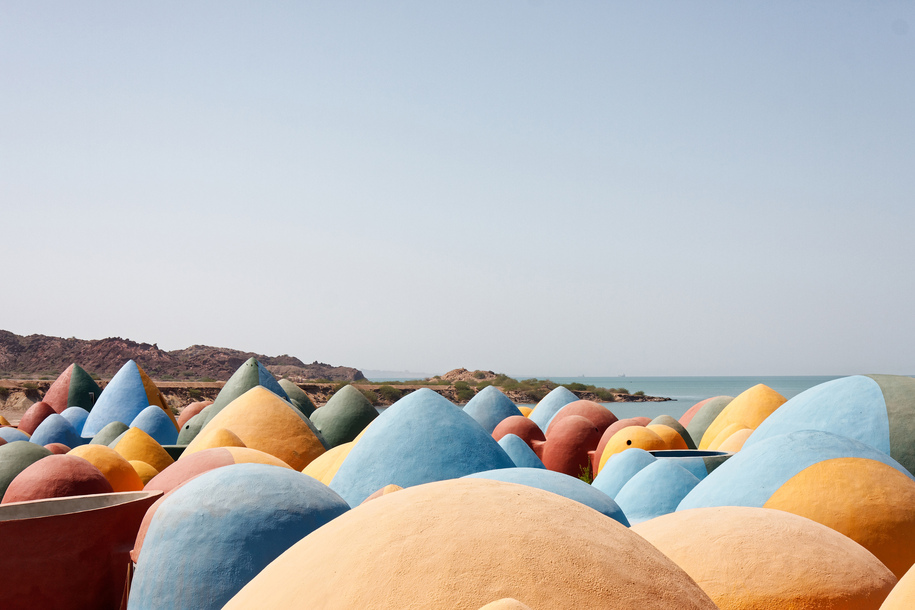
What’s to my benefit, what’s to the benefit of all?
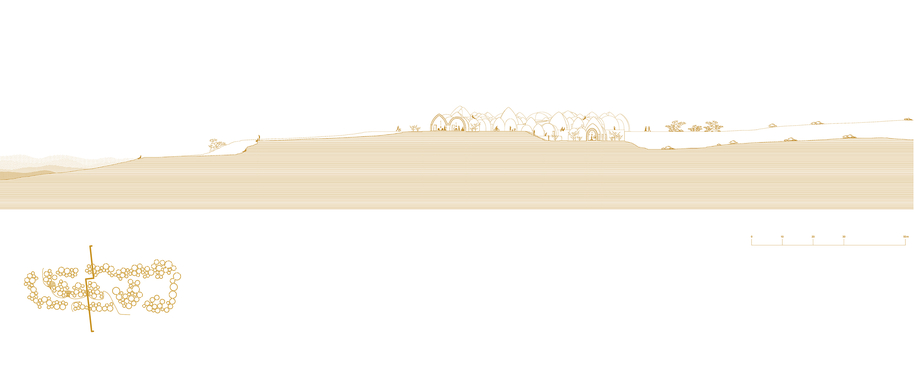
In a country where the state struggles with political disputes outside its borders, every architectural project becomes a proposal for internal governing alternatives, asking basic questions: what are the limits of architecture and how can it suggest a political alternative for communal life?
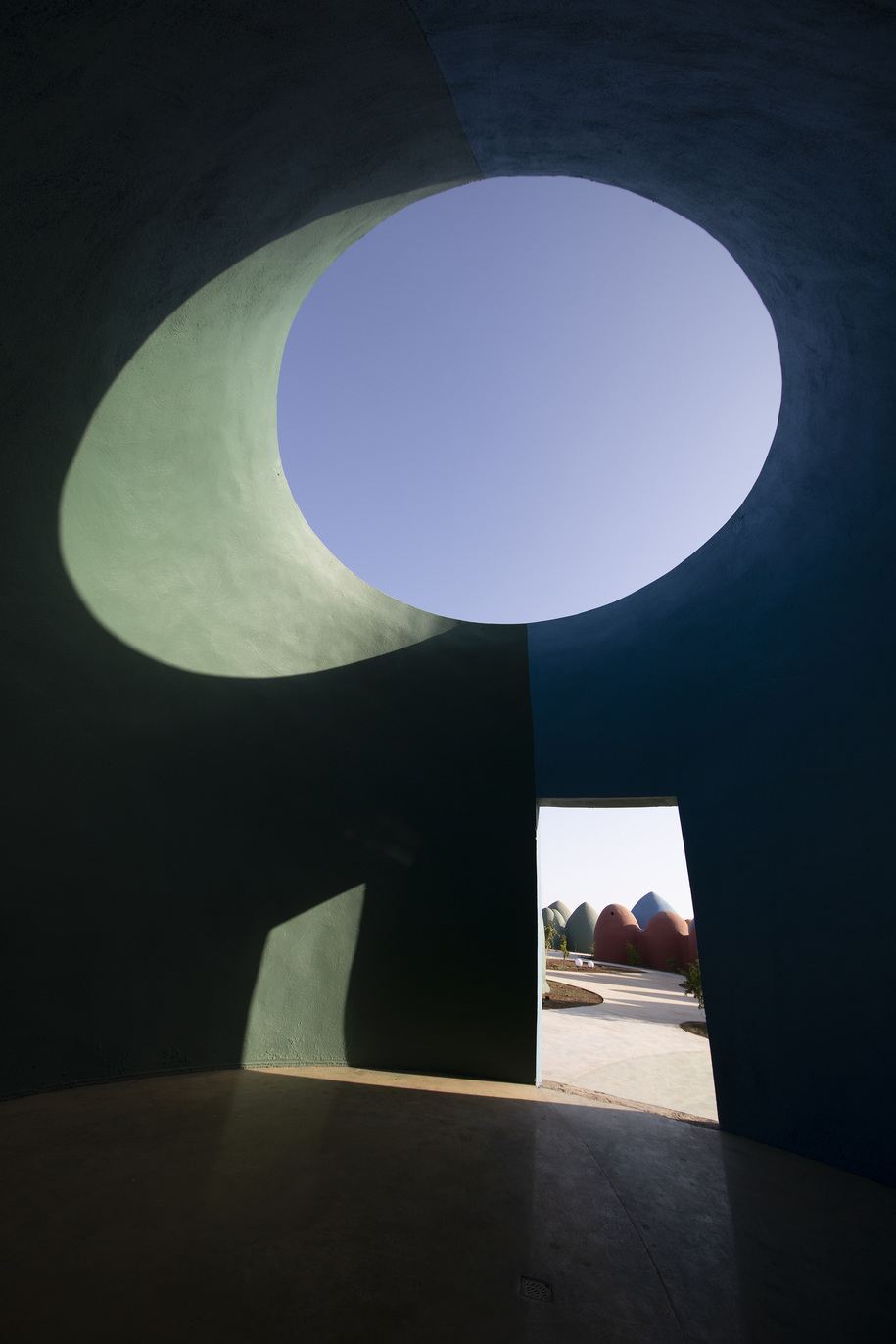
How can it attain social agency?
Architecture has the capacity be a mediator in the middle ground that converges the interests of different groups, from the state and investors to various classes and groups of people.
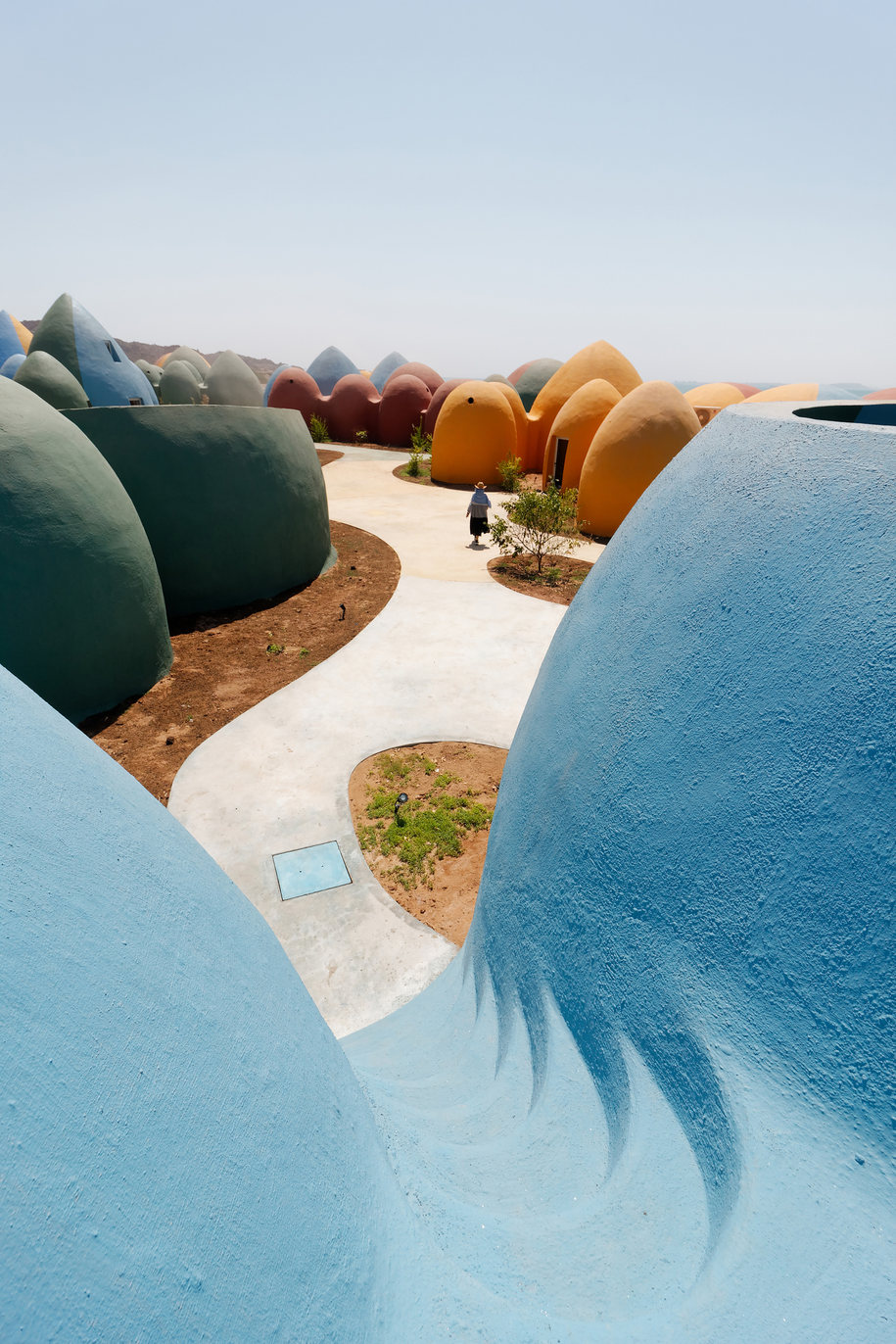
Majara does so in bringing together the owners of land from the neighboring port of Bandar Abbas who organize an annual land art event in Hormuz, the investors from the capital city Tehran, and the local people of Hormuz as partners in the project.
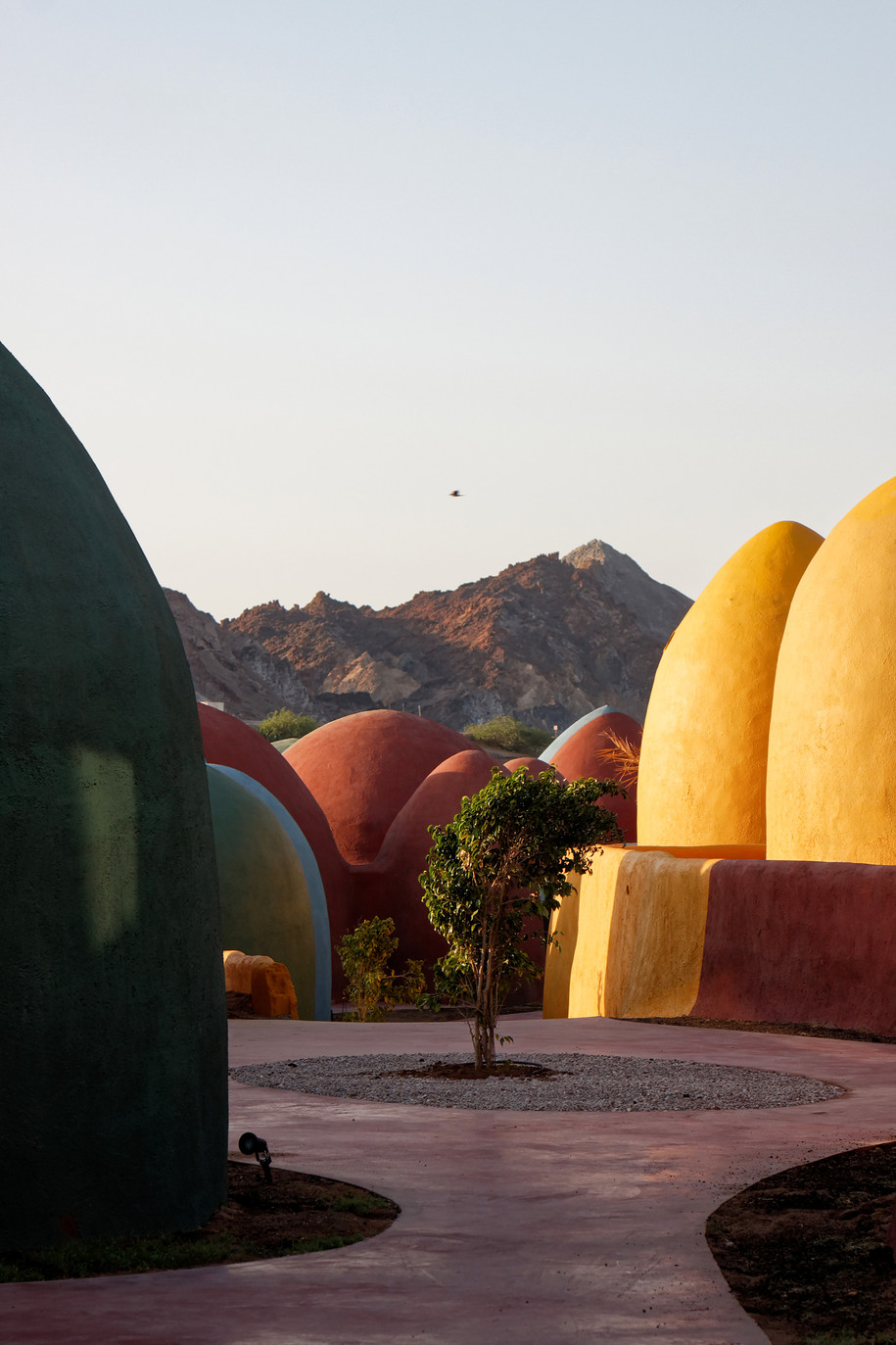
Under the economic distress of sanctions, increasing the GDP generates social change, which in this project is achieved by:
1. Building economically, to the benefit of the client.
2. Earmarking a bigger share of the budget to labor costs rather than expensive imported materials, to the benefit of the local population, empowering them by offering training for construction skills.
3. An adaptive and future-proof spatial scenario that can respond to unpredicted need, to the benefit of the client and the island.
4. Using materials and human resources from Iran, to reduce construction and transportation costs and increase the GDP, to the benefit of the whole country.
Infinite Nader Khalili’s
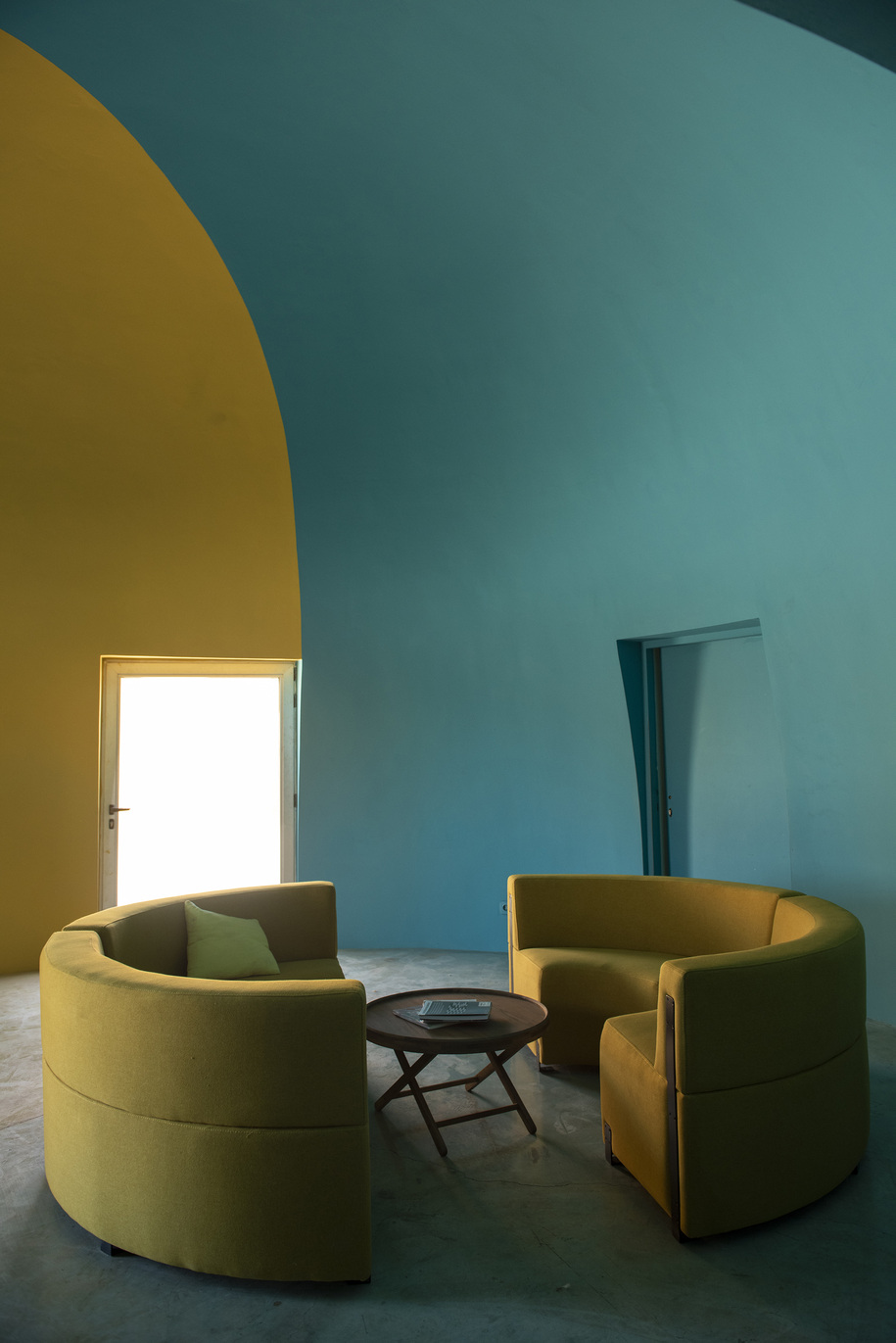
Presence in Hormuz is a continuous process aiming at building trust rather than architectural objects, in order to encourage the participation of local people and the inclusion of their interests in any intervention in the island.
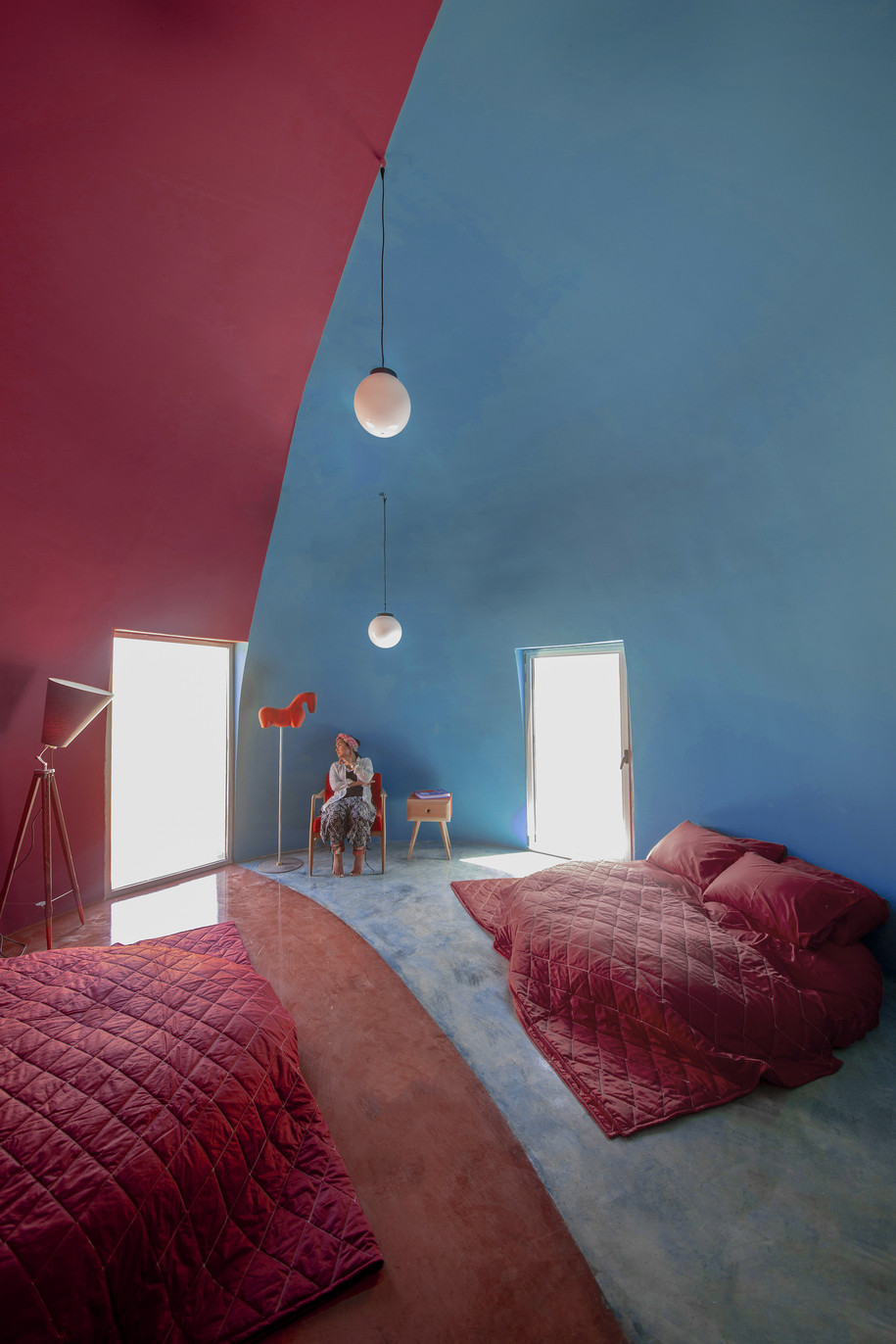
The project is a multitude of small-scale domes built with the superadobe technique of Nader Khalili, the innovative and simple technique using rammed earth and sand. Domes are familiar structures in the region.
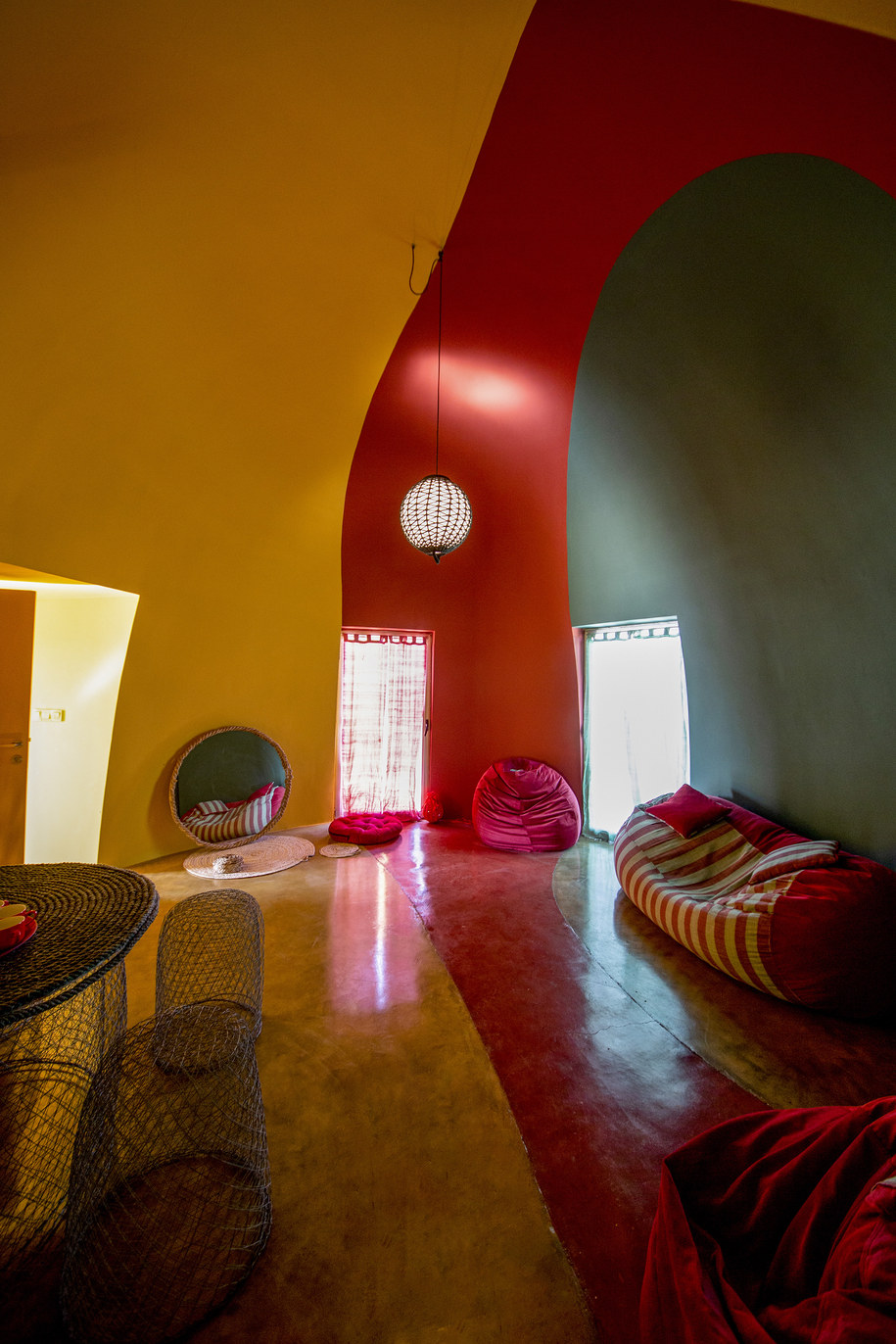
Their small scale makes them compatible with the building capabilities of local craftsmen and unskilled workers, which have been prepared for this project with previous smaller projects. Today they are trained master superadobe masons, as if Nader Khalili multiplied exponentially.
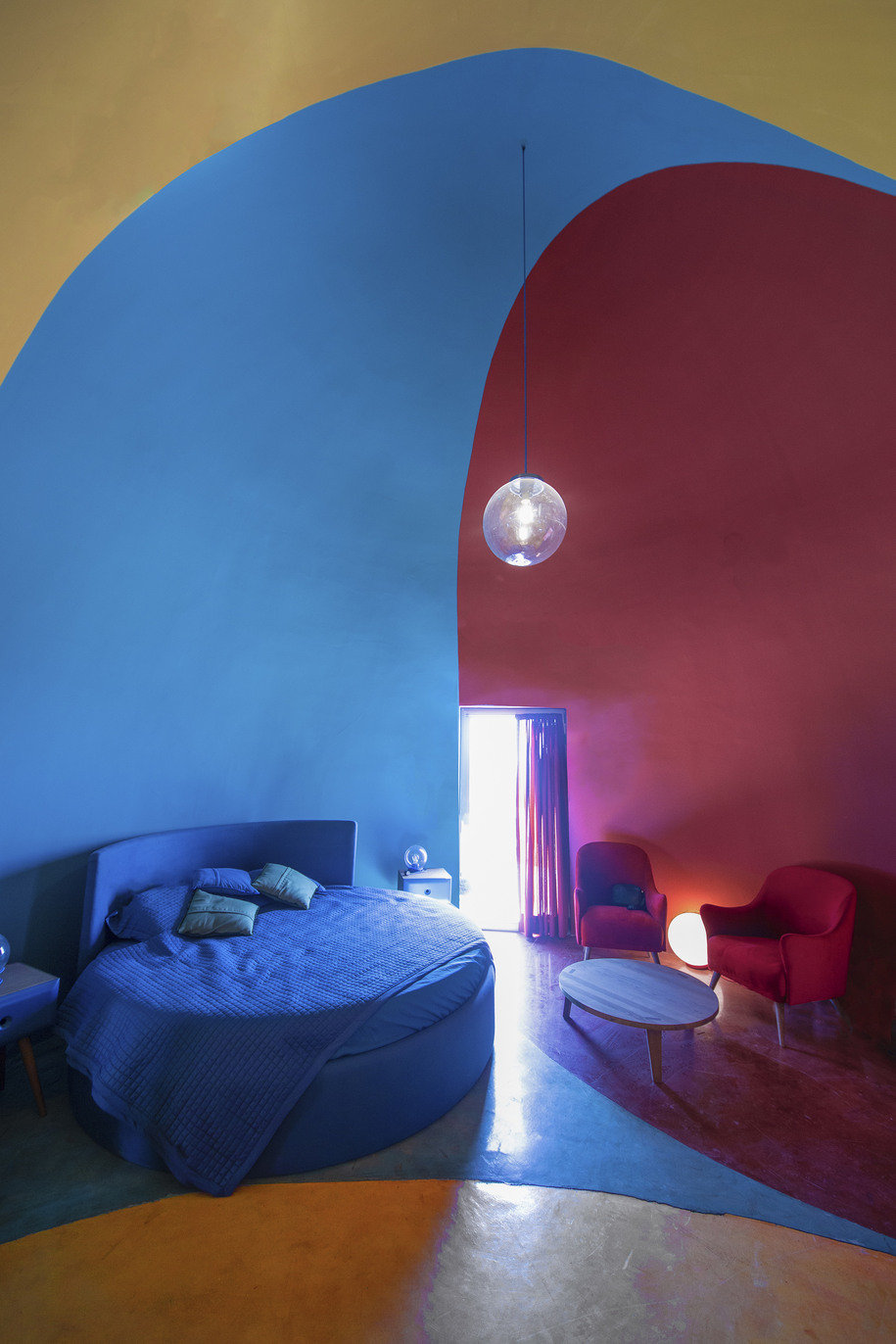
Swelling Earth
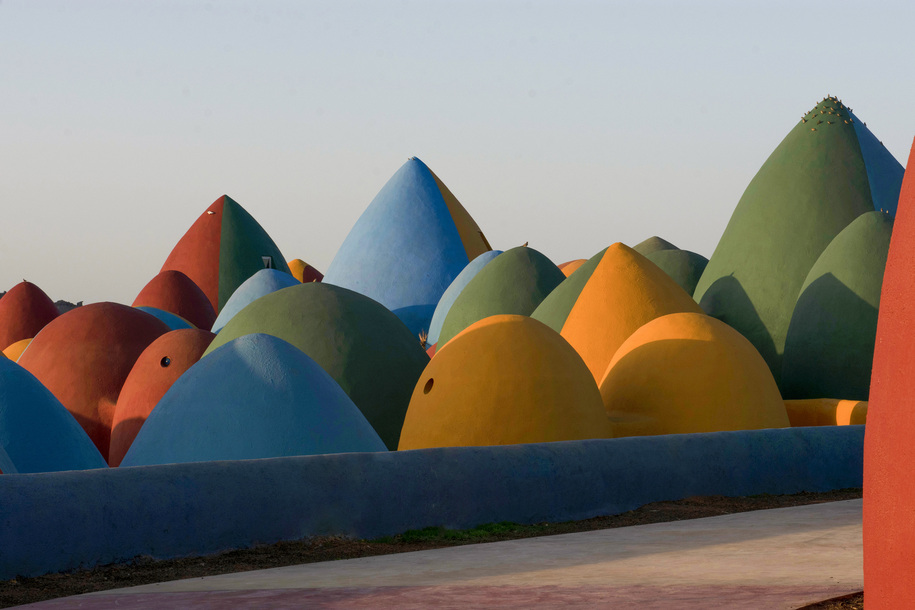
the infinite number of colorful particles, be they soil, sand, gravel or stone, pile up and form the rainbow topography of Hormuz island.
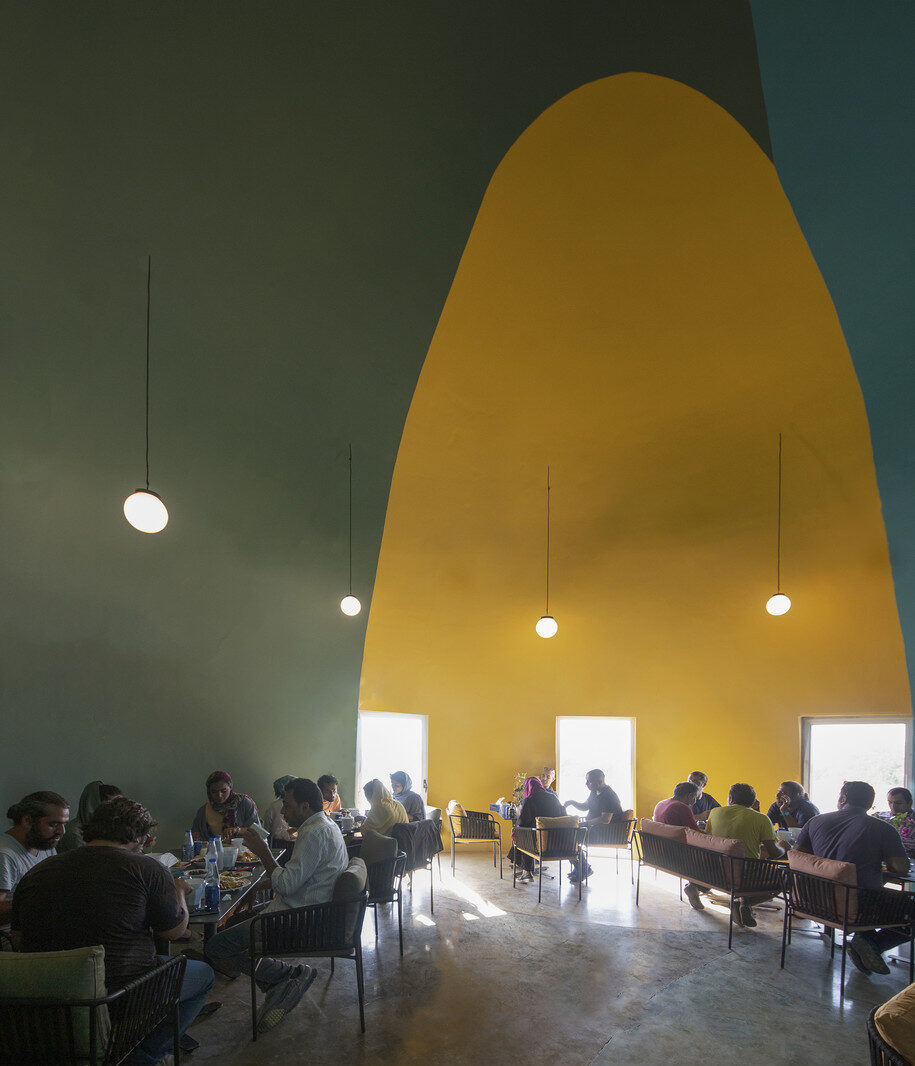
In this project a carpet is woven with granular knots inspired by the particles that make up the ecotone of the island. The sandbags that create the spatial particles (aka domes) are filled with the dredging sand of the Hormuz dock, as if the earth has swollen to produce space for accommodation.
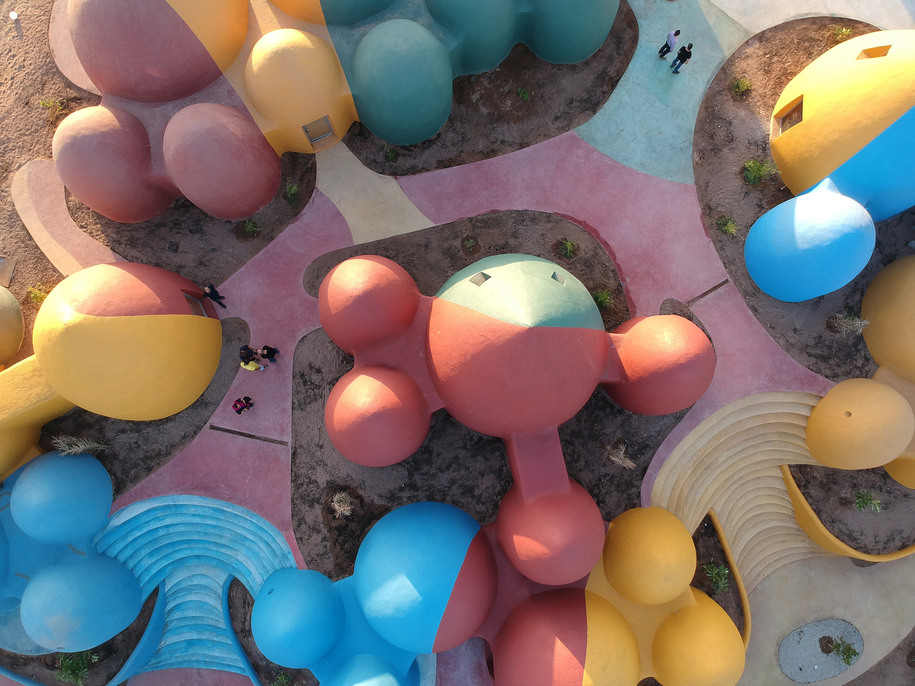
Credits & Details
Project name: PRESENCE IN HORMUZ 2
Architecture Firm: ZAV Architects
Design Team
Lead Architects: Mohamadreza Ghodousi, Fatemeh Rezaei, Golnaz Bahrami, Soroush Majidi
Design Assistants: Sheila Ehsaei,Sara Jafari, Payman Barkhordari, Mohsen Safshekan, Kaveh Rashidzadeh, Hossein
Panjehpour
Landscape: Maryam Yousefi, Morteza Adib
Interior Design: Sara Jafari, Taraneh Behboud, Sara Nikkar, Mohsen Dehghan
Light Consultant: Tajang Light
Supervision: Soroush Majidi, Payman Barkhordari, Sheila Ehsaei
Modeling: Somayeh Saeidi
Presentation: Fereshteh Assadzadeh, Somayeh Saeidi, Arshia Hashemipour, Dorsa Tavakoli, Sara Fallahzadeh
Completion Year: 2020
Gross Built Area: 10300 m2
Area: 4000 m2
Landscape Area: 6300 m2
Project location: Iran, Hormuz Island
Photo credits: Tahmineh Monzavi, Soroush Majidi, Payman Barkhordari
READ ALSO: Top10+1 International Architecture 2020 by Archisearch.gr