This project created by the architectural practice Sujets Objets is about the preservation and extention of an existing heritage building in Geneva, Switzerland. Under a large metal frame, the new floor is designed as a flexible and continuous living space. In this rational project one can found controled irregularities and suprises.
In a context characterized by transformed or entirely replaced industrial buildings, the project preserves and extends by one floor the existing HEAD-Geneva building, built by architect Jean Erb in 1948 and classified as a 20th century heritage site.
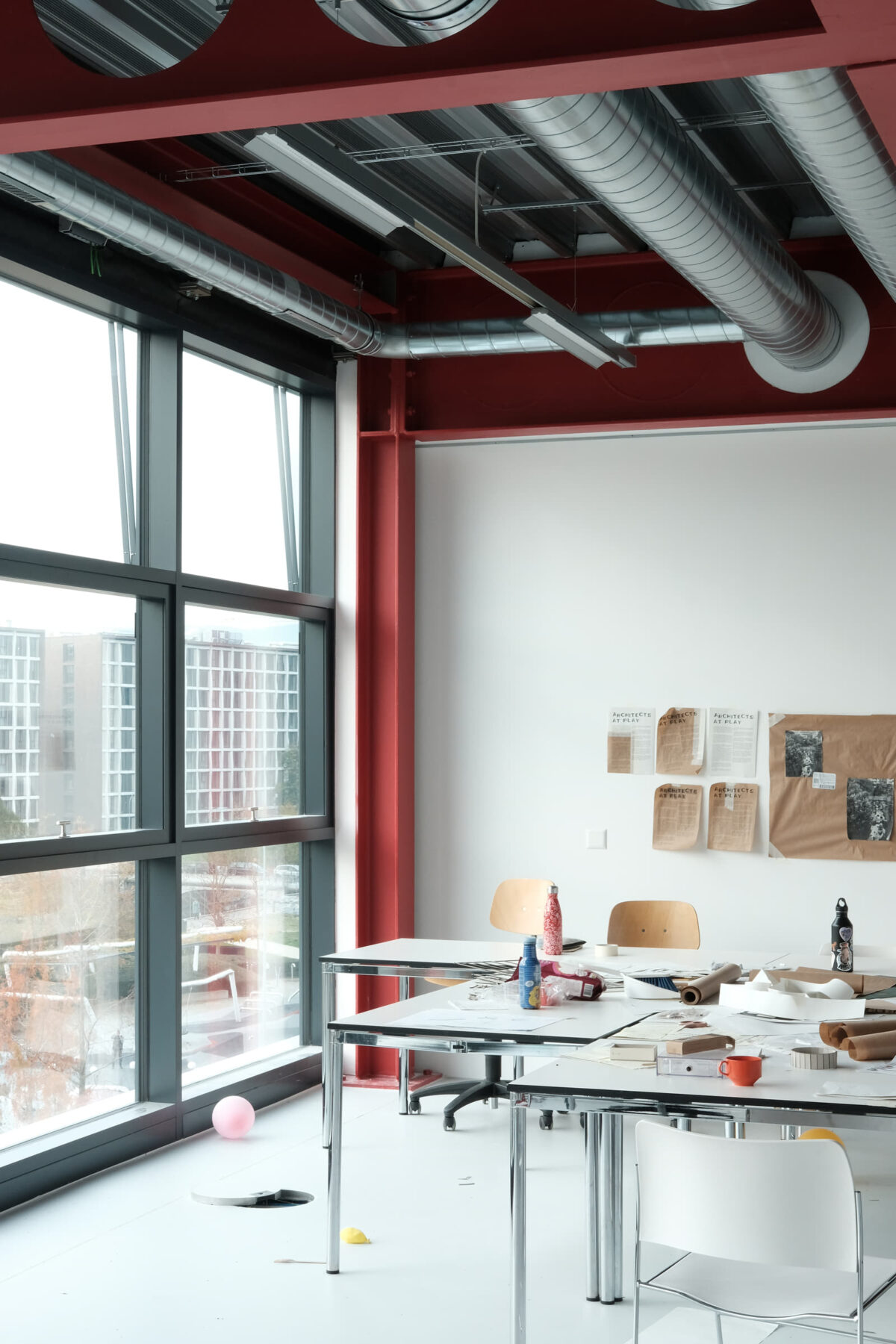
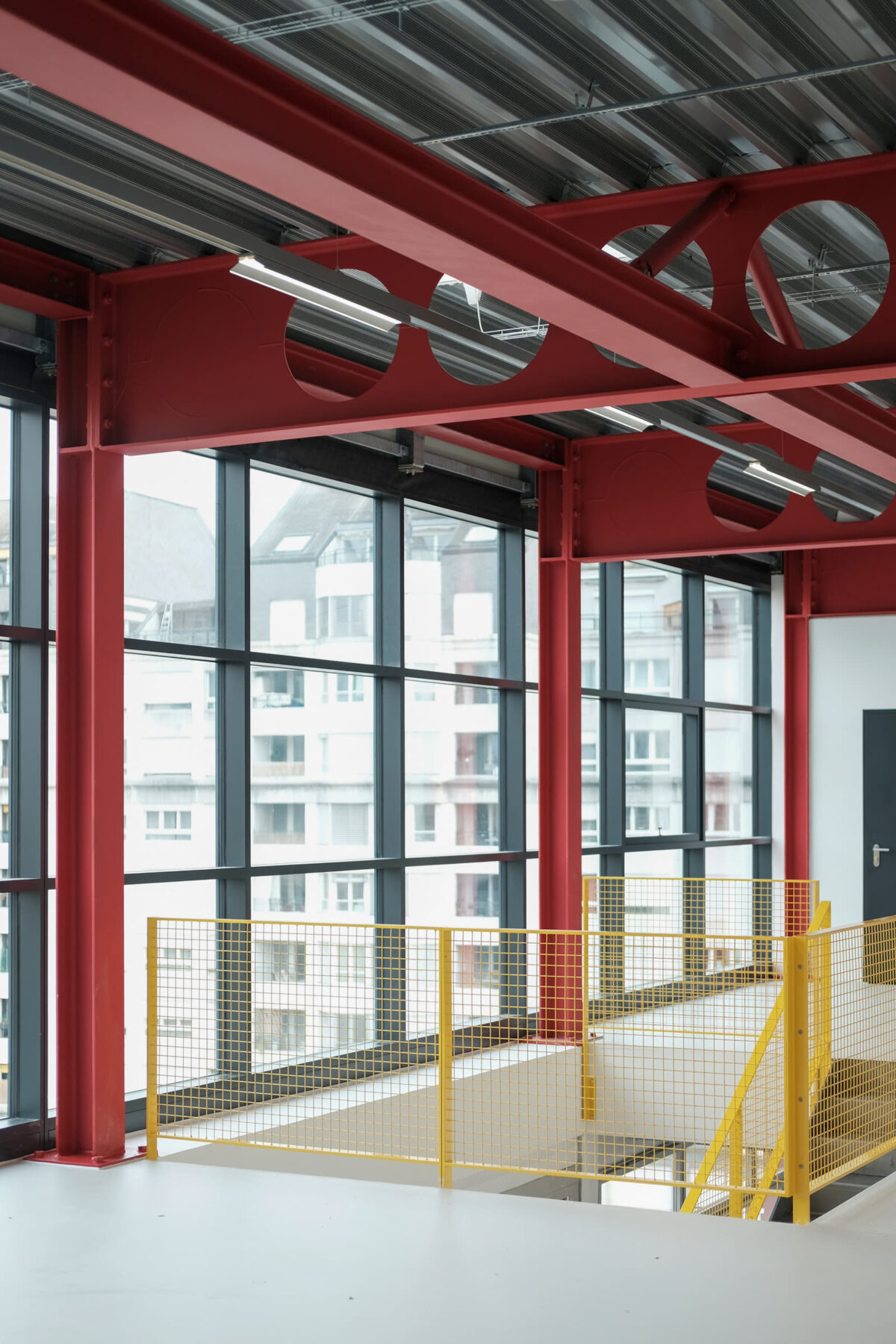
The additional floor of 800m2 contains workshops, classrooms and offices.
It adopts a simple, orthogonal and free plan, whose specificity lies in the alteration of the existing structural rhythm.
In doing so, the new floor plan frees itself from corridors and offers a generous and continuous living space, and consequently, flexibility in the interior design.
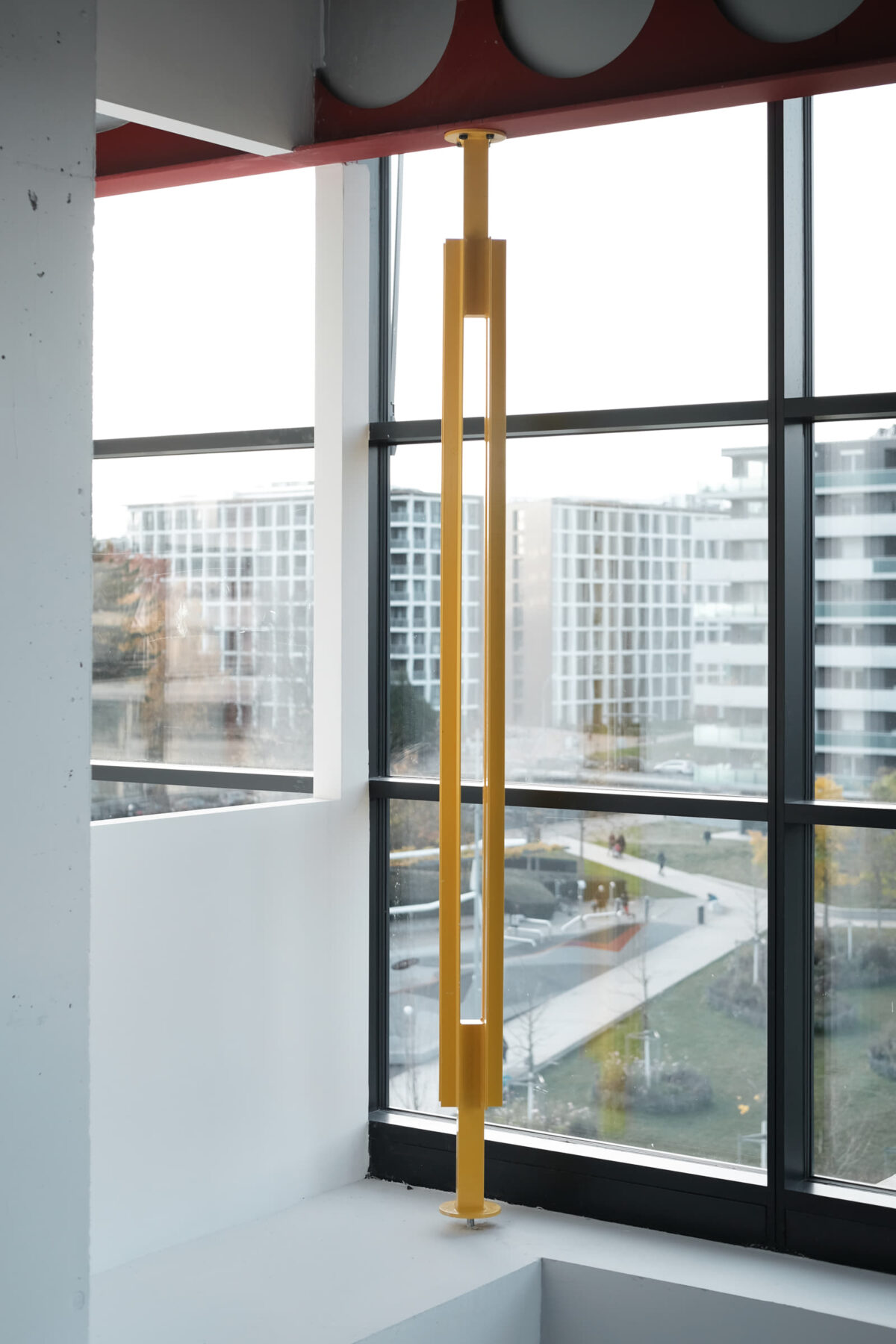
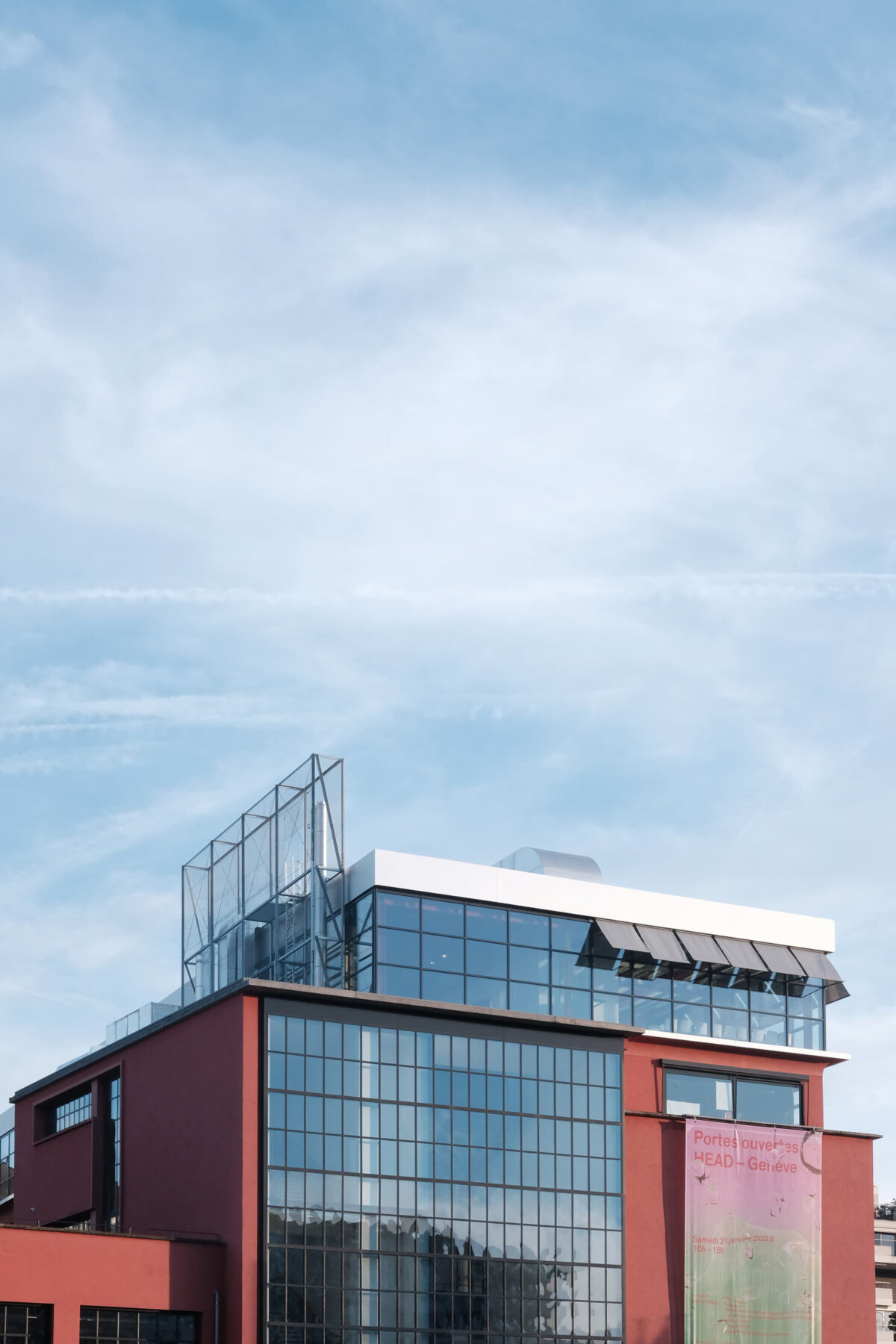
The extension is organized under a large metal frame that gives rhythm to the interiors.
The project is defined by a perimeter, a simple limit that draws generic and efficient spaces. The rationality of the project is questioned by precise moments, where controlled irregularities are found.
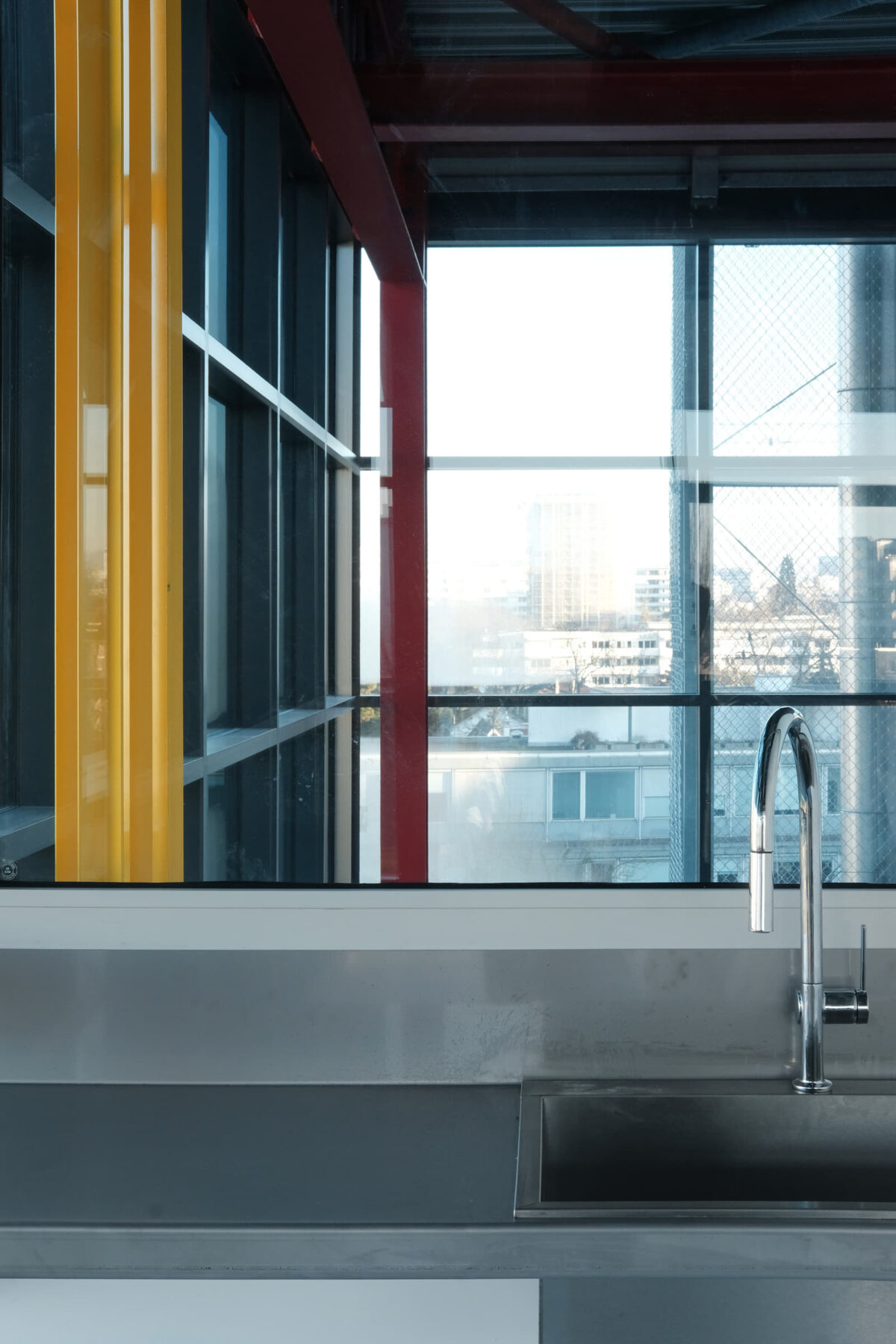
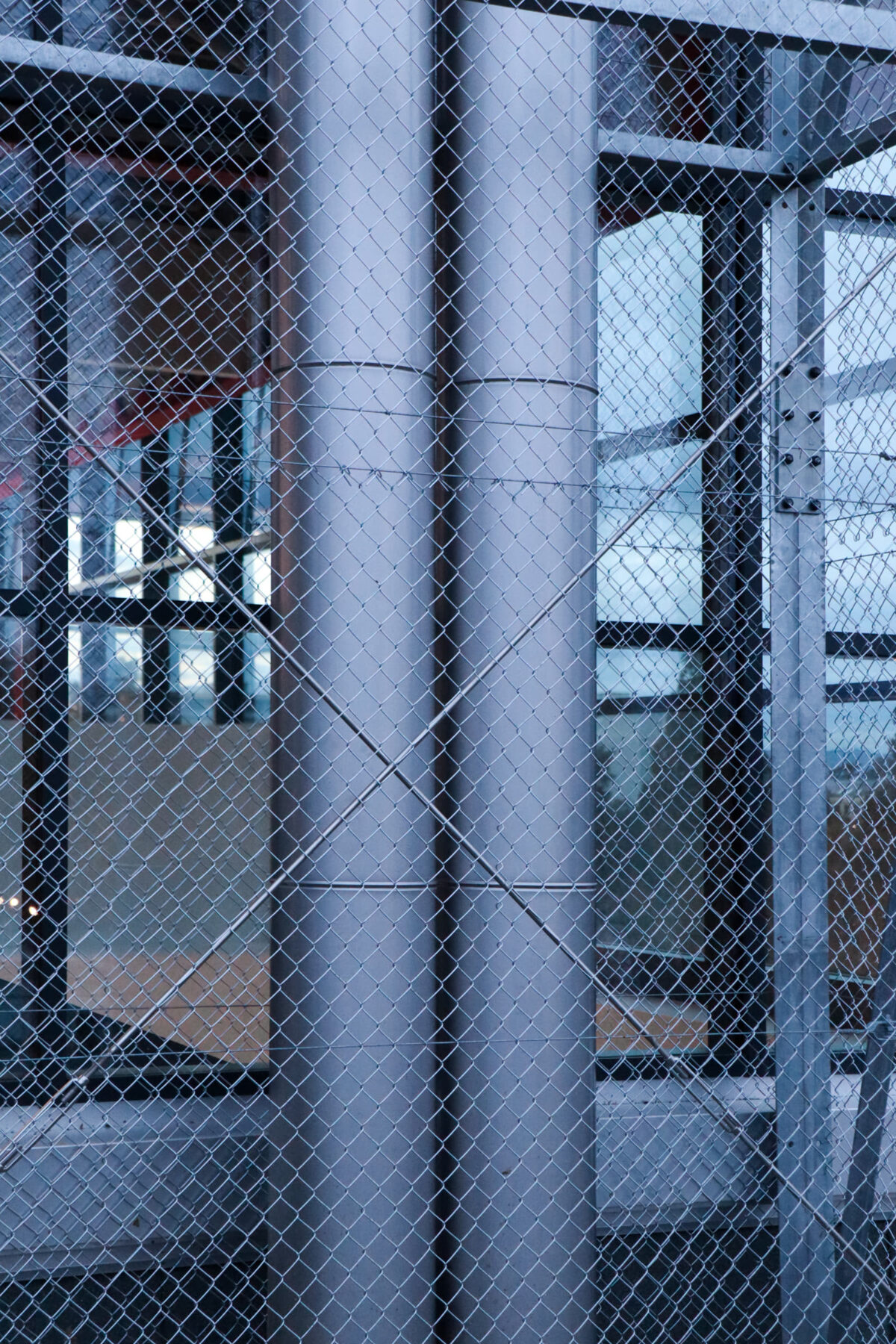
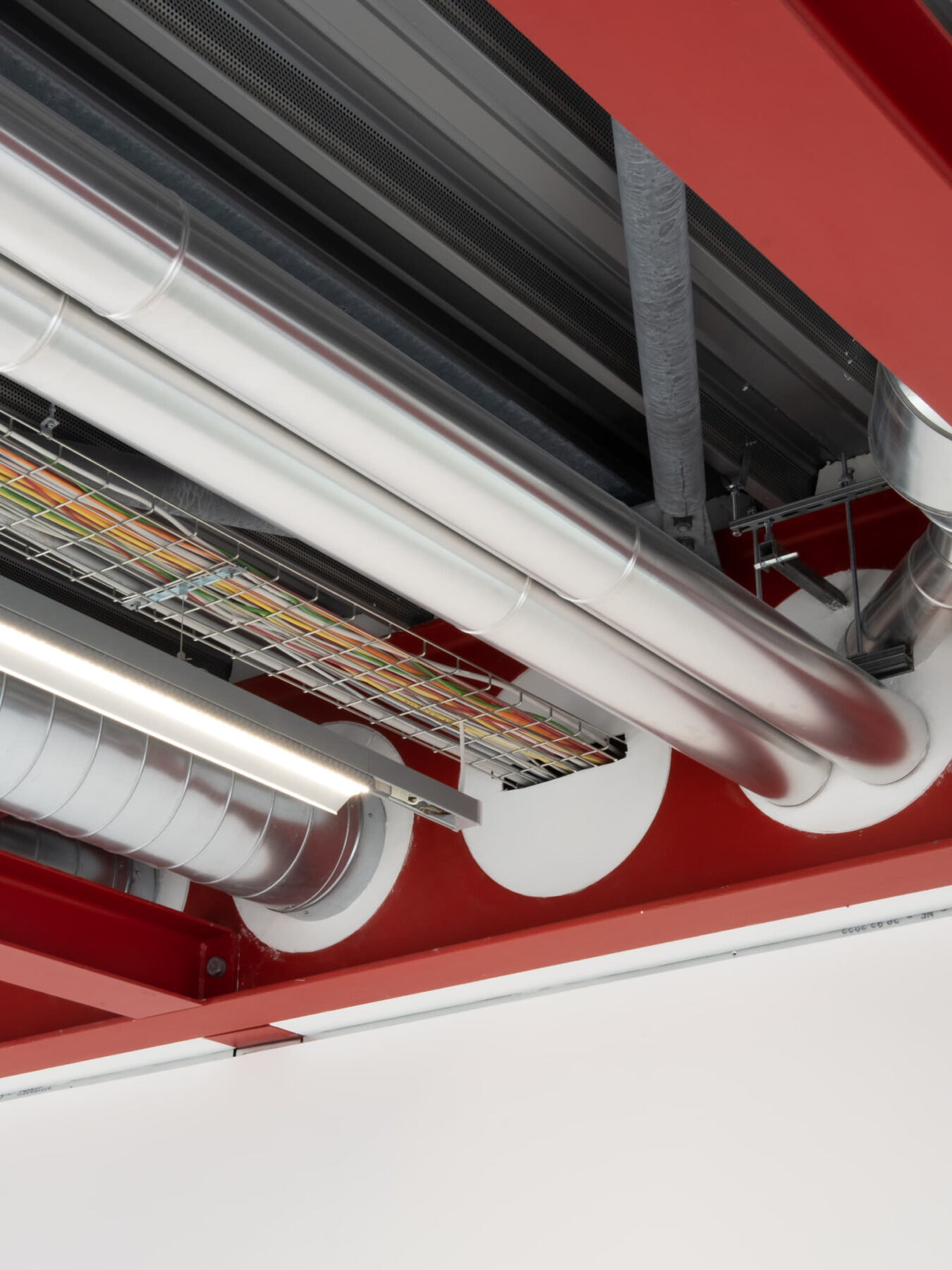
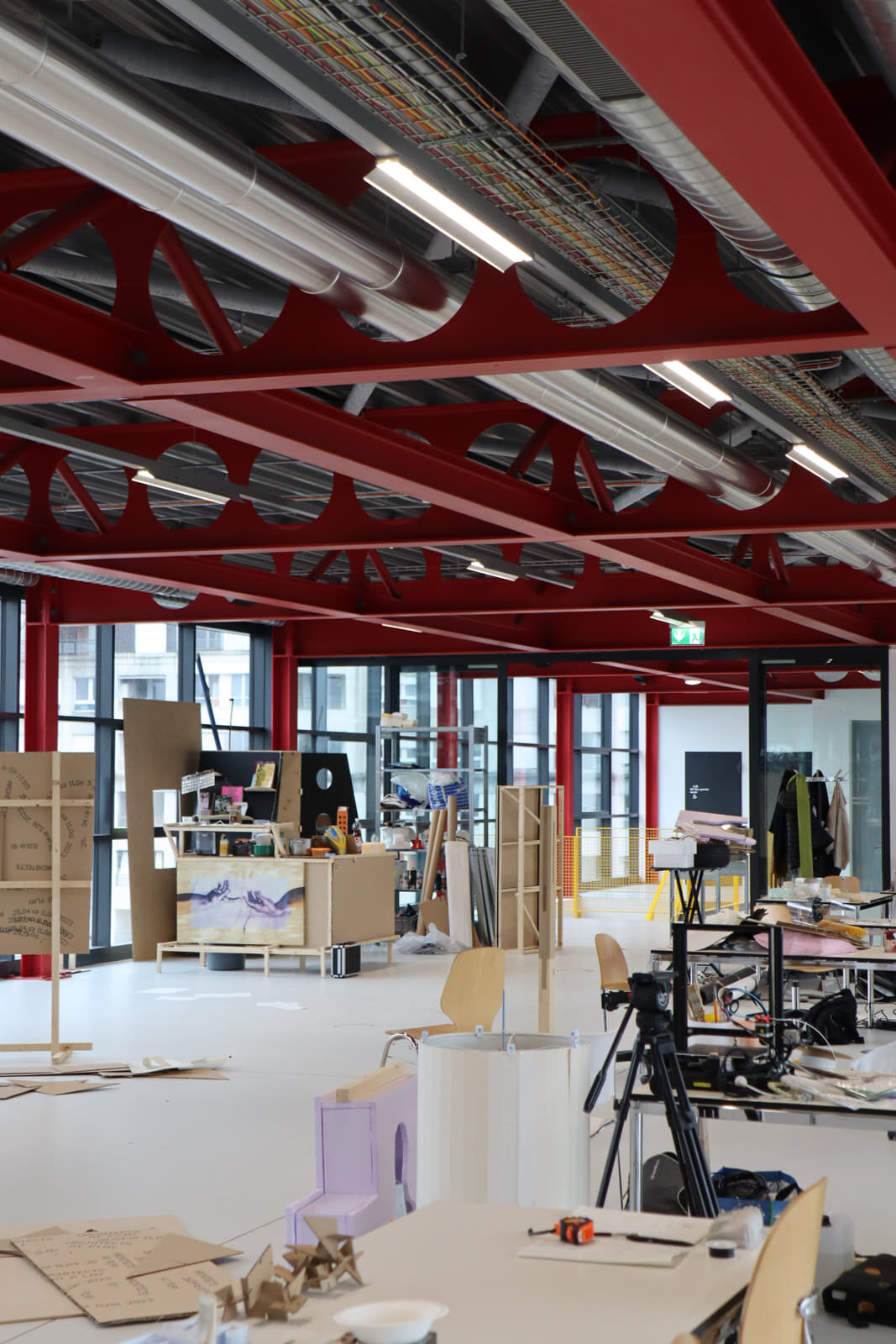
Facts & Credits
Title HEAD
Typology Architecture, Office
Location Genève, Switzerland
Area 235 m2
Status Completed, 2022
Architecture Sujets Objets
Photography Charly Jolliet, SO, Sven Högger
Text by the authors
READ ALSO: HOTEL EXPERIENCE 2024 // "The Future of the Athenian Sea Front"