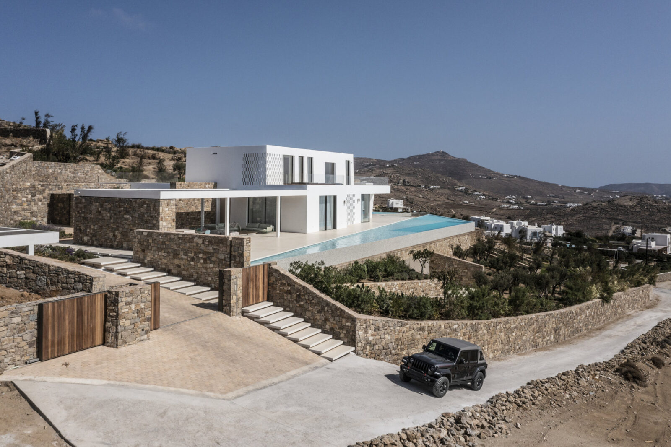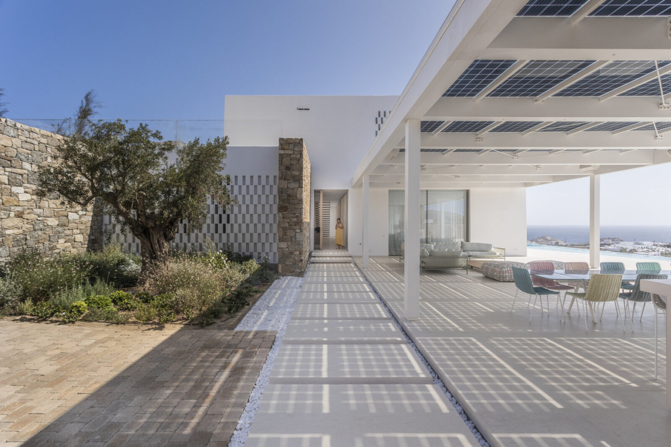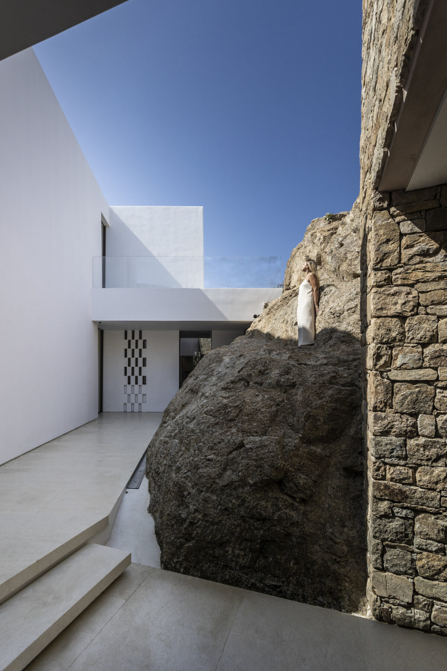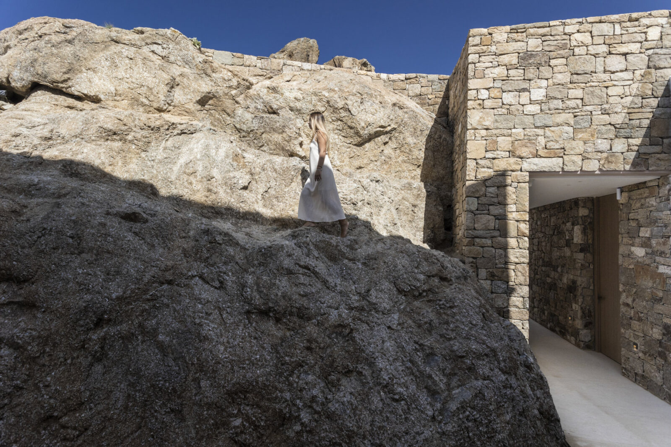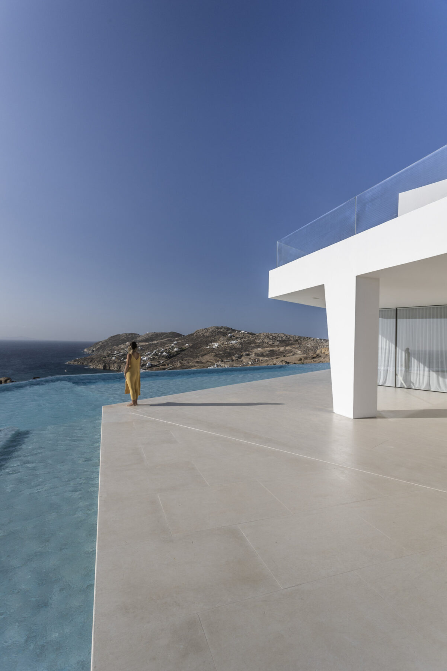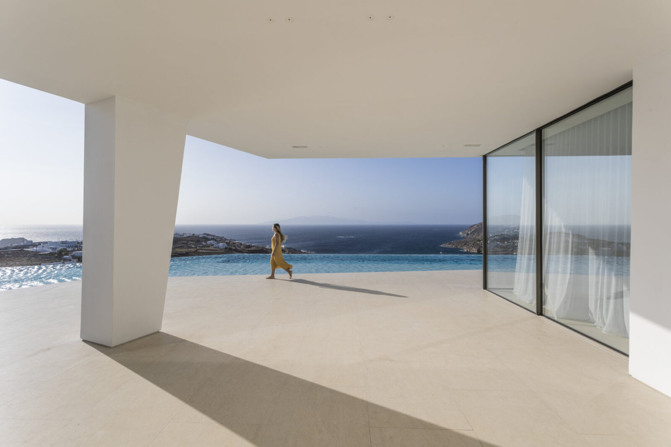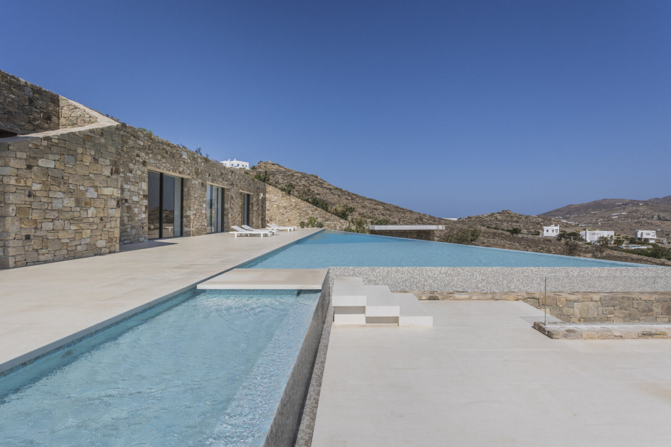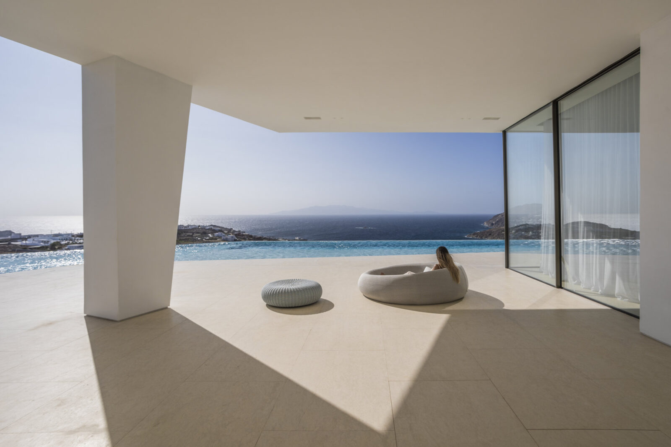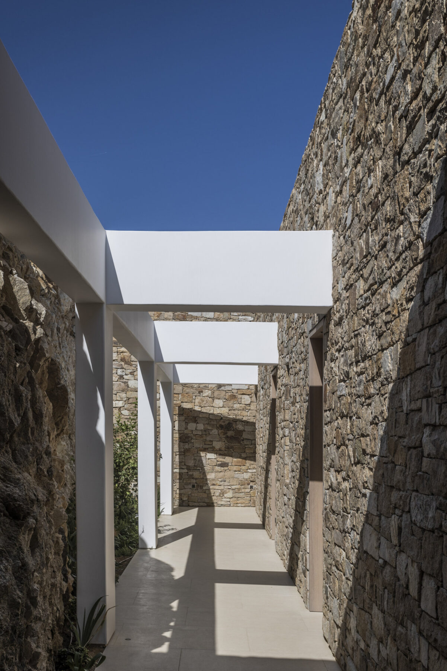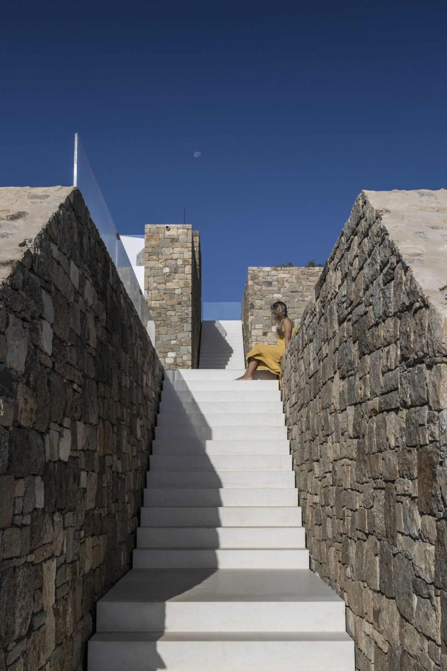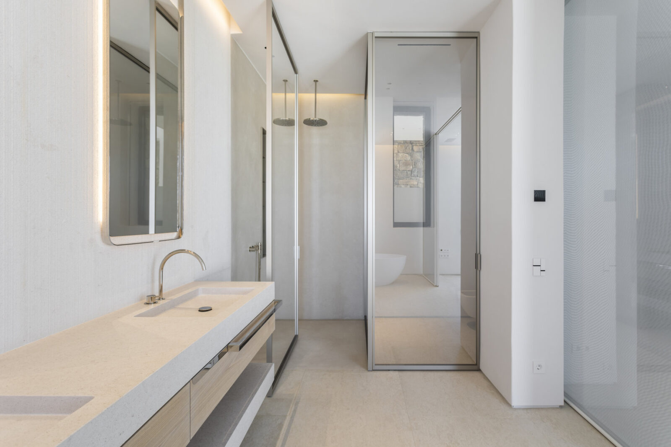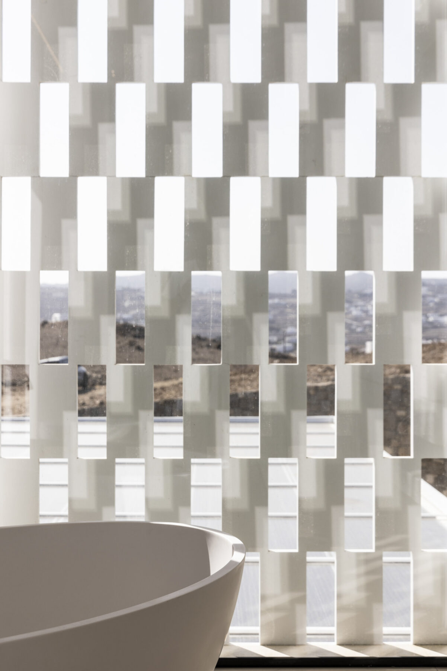Situated on the peak of Fera Gkremna in Mykonos, Pride Rock Villa, designed by Mykonos Architects, presents itself as a meticulously crafted 4-bedroom summer residence. Its aspiration is to harmoniously blend the simplicity characteristic of Mediterranean living with the refinement of high-end finishes and engineering precision. Boasting a commanding amphitheatrical perspective spanning 270 degrees, the villa overlooks Kalo Livadi, Divounia, and Kalafati beaches, gradually revealing the distant islands of Ktapodi and Naxos. Commissioned by a discerning couple from northern Europe, the villa aims to manifest modern architectural lines inspired by traditional elements, establishing a profound connection with nature and the imposing presence of water. The overarching mission is to create a residence that successfully reconciles artisanal craftsmanship with cutting-edge technologies, crafting an environment that exudes both purity and modern comfort.
Guided by four fundamental principles, the project methodically aligns itself to capture principal views, optimizes daylight penetration and trajectory, provides protection against the northern winds, and ensures a seamless flow between indoor and outdoor spaces. This approach is a deliberate endeavor to craft an architectural masterpiece that not only encapsulates the essence of its surroundings but also prioritizes functionality, aesthetics, and the client’s vision.
The conceptual design was intricately tied to an examination of the plot’s topography. The characteristics of the rocky terrain emerged as pivotal elements that not only influenced the design but also sculpted the fundamental axes and viewpoints.
Careful consideration was given to the placement of outdoor seating areas, strategically positioned to provide protection against prevailing winds, ensuring an optimal environment for inhabitants to appreciate the breathtaking panoramic views. This thoughtful approach not only integrated the natural features of the landscape but also sought to harmonize the built environment with the surrounding elements, resulting in a design that seamlessly blends functionality with the inherent beauty of the site.
Employing bioclimatic design principles deeply rooted in the local traditional architecture, the project integrates with the natural surroundings and local climate. It’s noteworthy that traditional Cycladic architecture inherently embodies bioclimatic considerations. Through the construction of an external layer of brick, characterized by a specific slope and air gap with the main structure, the thermal insulation of the house is effectively ensured. This approach simultaneously pays homage to the shapes of traditional Cycladic volumes, creating a design that is both environmentally conscious and culturally vibrant.
An integral feature of the villa lies in the incorporation of environmentally conscious practices within the design. Notably, surfaces conducive to photovoltaic installations, such as the pergola, were created to generate energy. This sustainable approach ensures that the villa can autonomously meet its energy requirements for a span of two days, exemplifying a commitment to green initiatives.
The incorporation of breeze blocks at several locations within the residence serves a dual purpose, facilitating both natural ventilation and shading for the internal spaces. The design emanates from the commanding rocky formation situated at the highest elevation of the plot. This composition harmonizes two distinct volumes that gracefully envelop the rocky hill, a classic two-story white cube and a stone cave house. In response to the wavelike topography, each volume assumes a distinct orientation. The cave house is aligned to face the island of Ktapodi, whereas the white two-story structure elegantly turns its facade toward the shores of Kalo Livadi, creating individualized and captivating frames for each room.
The central focal point of the residence is the commanding rocky formation, influencing and connecting multiple areas of the house. Access to the guest bedrooms is artfully curated through an extended external corridor, skillfully carved into the mountain. This passage is adorned with a composition of beams, establishing a rhythmic interplay of light and shadows throughout the space. At each endpoint of the water element, a strategic slot extends the composition, directing it toward the rugged and arid landscape of the immediate surroundings.
Wood, stone, marble, and local materials are thoughtfully utilized to the last detail, establishing absolute harmony with the place – “topos” and the landscape – “topio”. This mix of materials and colors achieves the perfect balance between modernity and tradition. The project connects contemporary and traditional island design, providing a unique experience for those seeking a balance between style and comfort. The living spaces are positioned in the southern section of the composition to maximize daylight optimization. The primary outdoor living areas are situated on the southwestern side of the composition to capture sunlight for an extended duration throughout the day. Morning light is intentionally directed towards the private areas, explaining the eastward orientation of the guestrooms.
Massive stone walls are positioned to augment the natural rock formations, providing a shield against the prevailing northern winds. Within these defined lines, circulation pathways unfold. A remarkable, substantial marble block staircase, aligned with Divounia in the southeast for a commanding view of Kalafatis, serves as the connecting link between the garden and the master bedroom, effectively defining the composition into two distinct areas: the guest zone and the main residence. The substantial stonewalls, placed for wind protection, also serve to emphasize the axes of circulation.
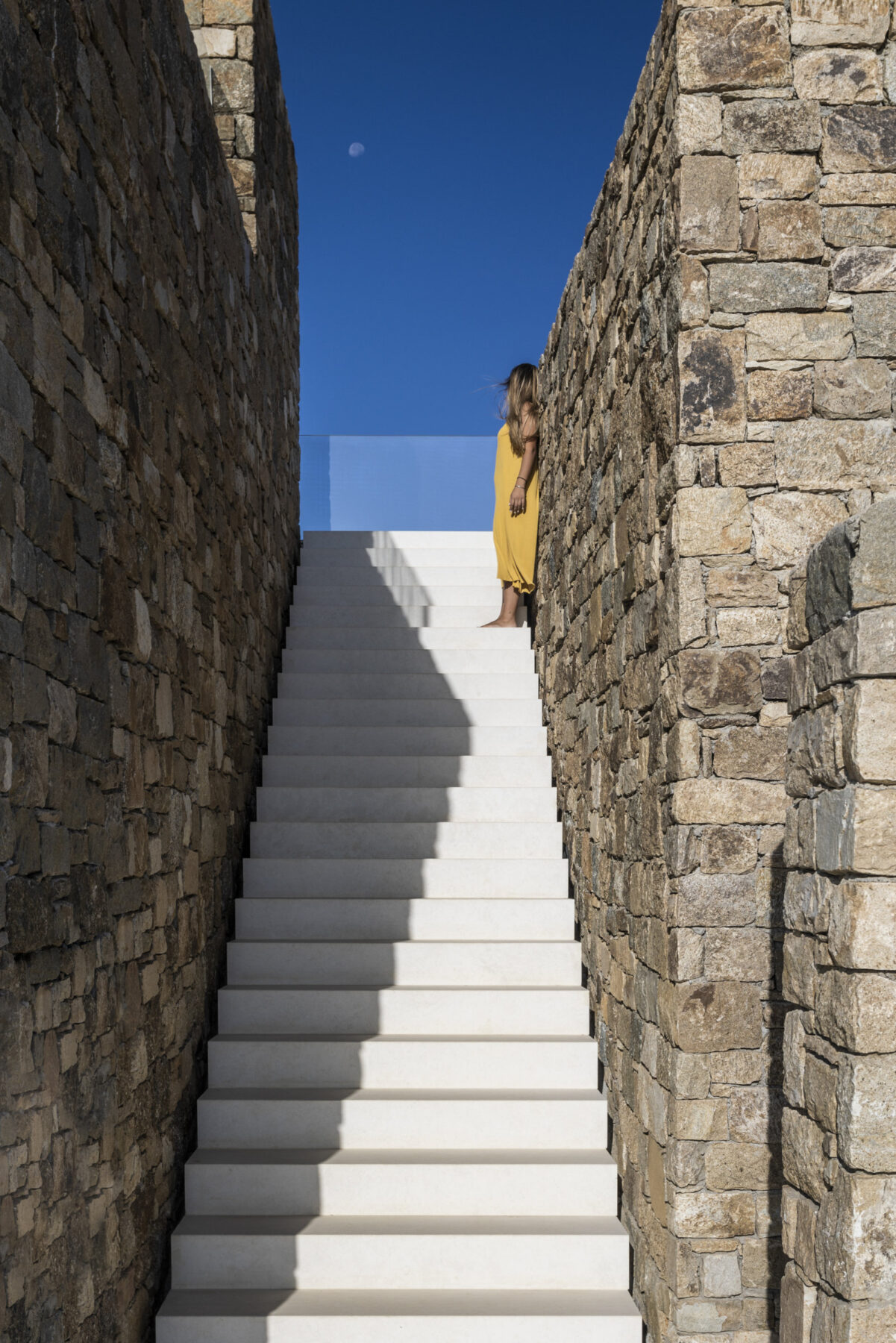
The prominent outdoor staircase, crafted with impressive scale, bisects the pool with substantial marble blocks, creating delineated triangles. These triangular spaces accommodate the brasero sitting area. Anticipating potential developments on the lot bellow, the architects placed the water element in the southern part of the property to obstruct views towards the lower land, ensuring an uninterrupted sea view from our level.
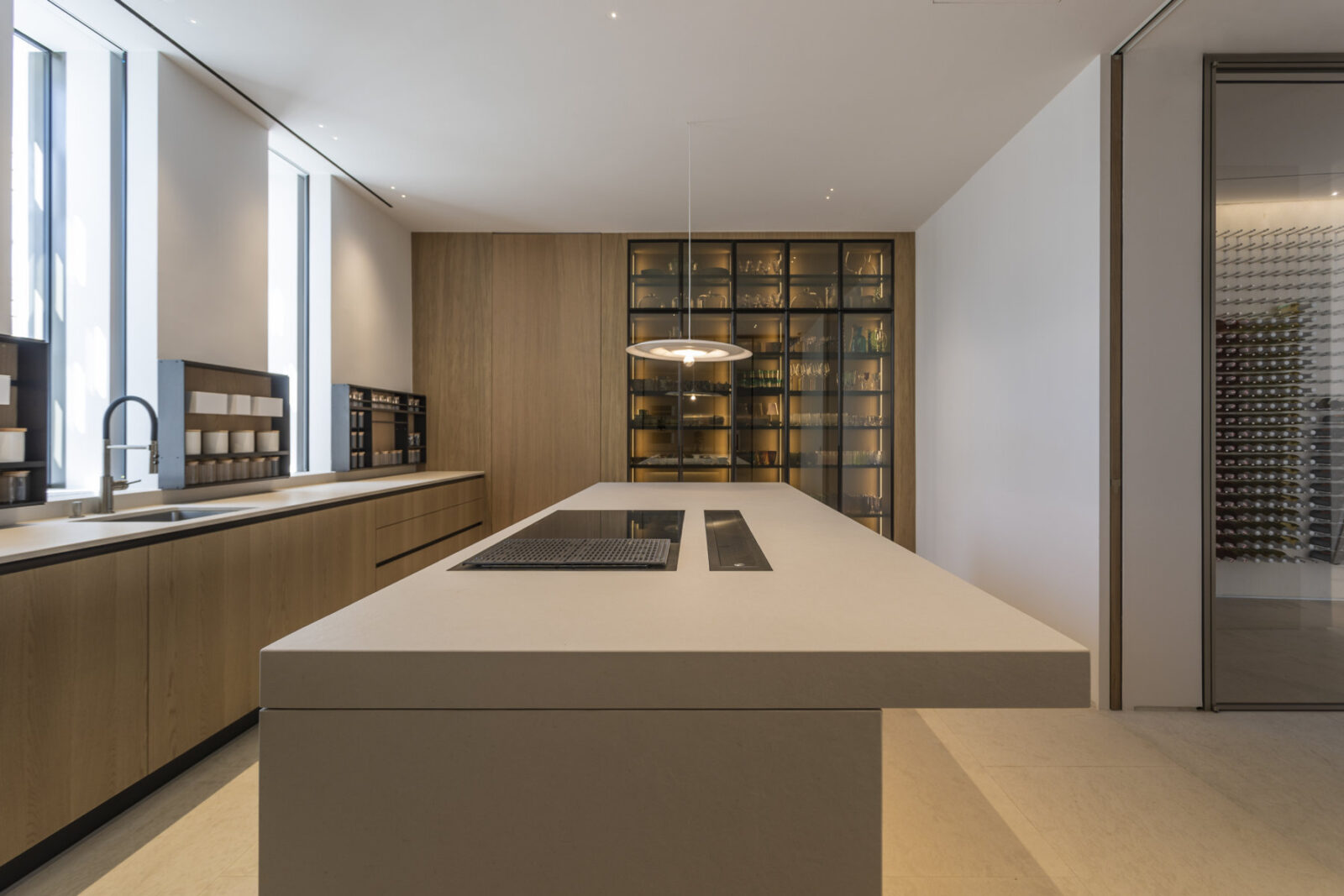
The water feature is designed with an infinity overflow, enveloping the building and creating the illusion of it floating over the sea. This aquatic element is divided into four sections: the main pool and the guest pool with a depth of 1,5m, the children’s pool with a depth of 50 cm, and the shallow water surfaces with a depth of 25 cm. Each section contributes to the overall aesthetic and functional composition of the landscape.
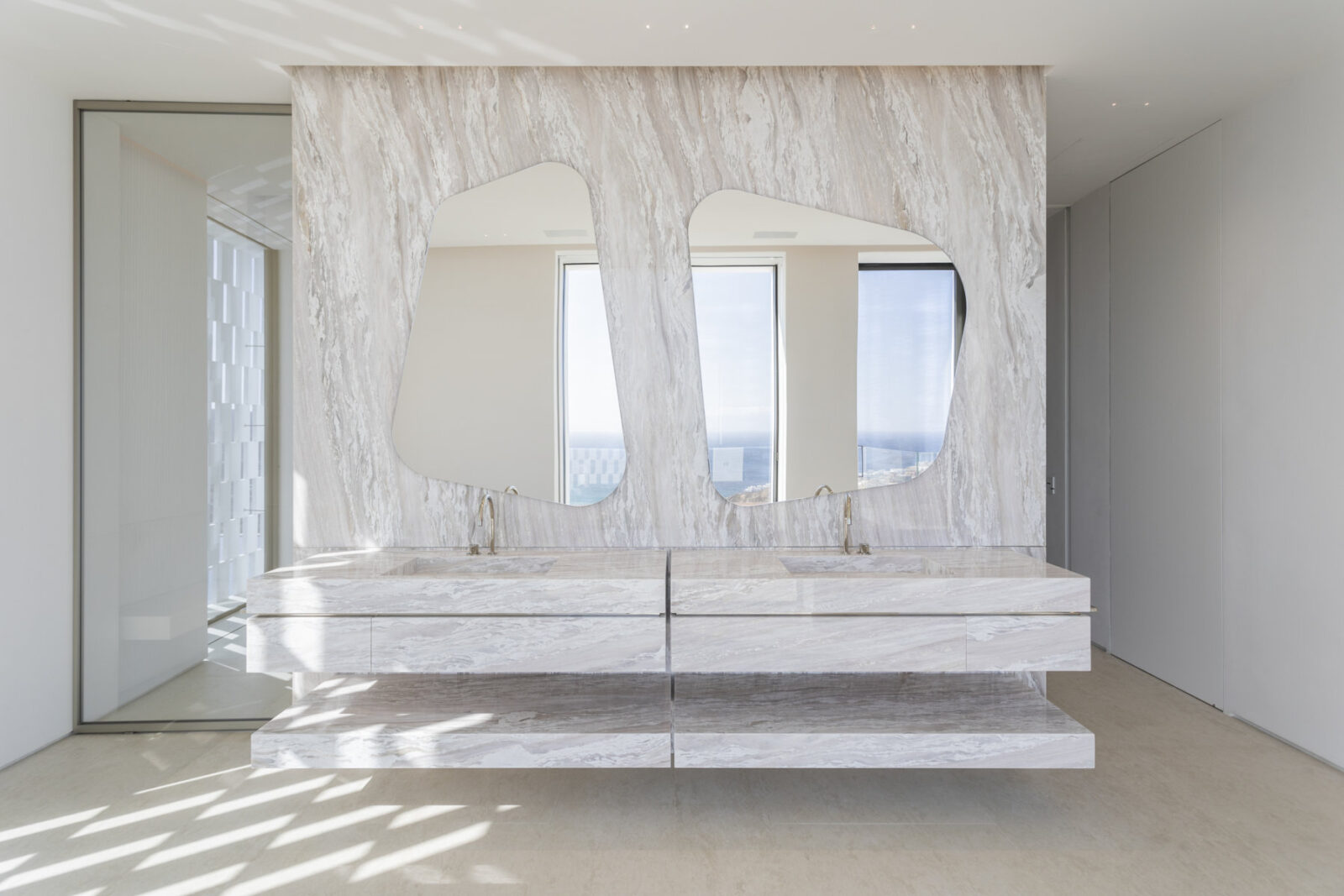
A charming internal walkway gracefully incorporates this distinctive geological feature. The inhabitant, drawn to the allure of the natural surroundings, chooses to ascend the rock, unveiling a breathtaking panoramic vista of the Aegean Sea from the vantage point of Pride Rock. The outdoor spaces seamlessly integrate with the natural surroundings enveloping the residence. The salt-water pool harmoniously embraces the entire landscape. An expansive garden, crafted by landscape designers, prioritizes the overarching goal of reconnecting inhabitants with nature.
Facts & Credits
Project title: Pride Rock Villa
Project type: Residence architecture
Project location: Mykonos, Greece
Status: Completed
Architecture, interior design, lighting, project management: Mykonos Architects
Design team: Aude Mazelin, Xara Karatzali
Photography: Spyros Hound
READ ALSO: Re-occupying the Bella Gama in Patra | by Tatiana Dimou Architects
