The south and east exterior walls are made of printed aluminium panels and transparent glass shutters, alternated in vertical sections across the full height of the building. These slanted ‘fins’ allow glimpses of the interior and can filter or flood the interiors with light, according to the needs of the workers inside.
Credits:
Project address: Attica, Greece
Architects: Divercity
Dates of completion: 2010
Client: Kontorousis Bros
Photographer: ©Cathy Cunliffe
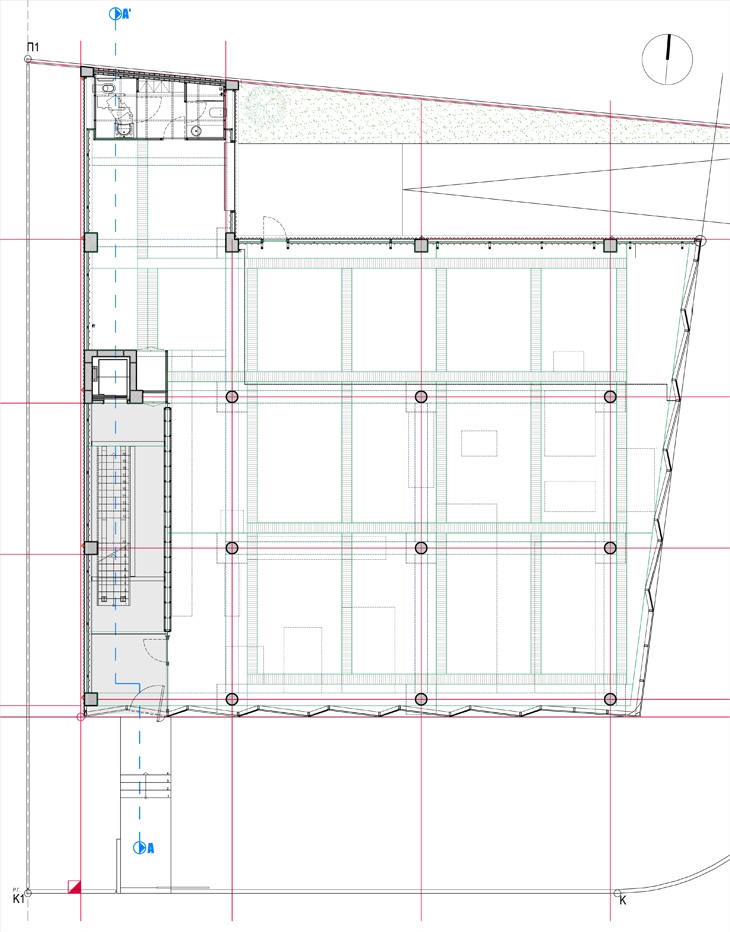 GROUND FLOOR PLAN
GROUND FLOOR PLAN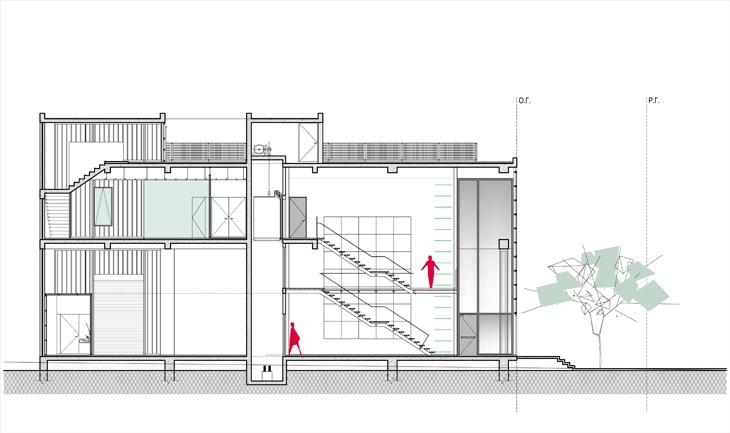 PRINTING SECTION
PRINTING SECTION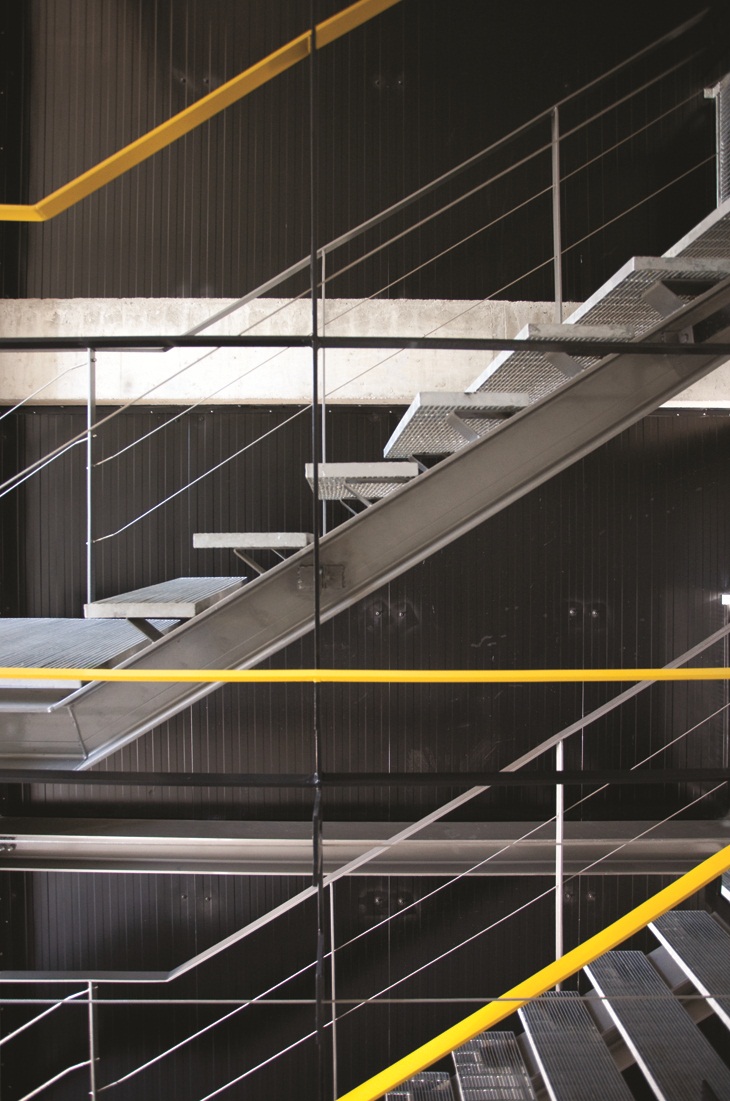 PRINTING PRESS | PHOTO (C) CATHY CUNLIFFE
PRINTING PRESS | PHOTO (C) CATHY CUNLIFFE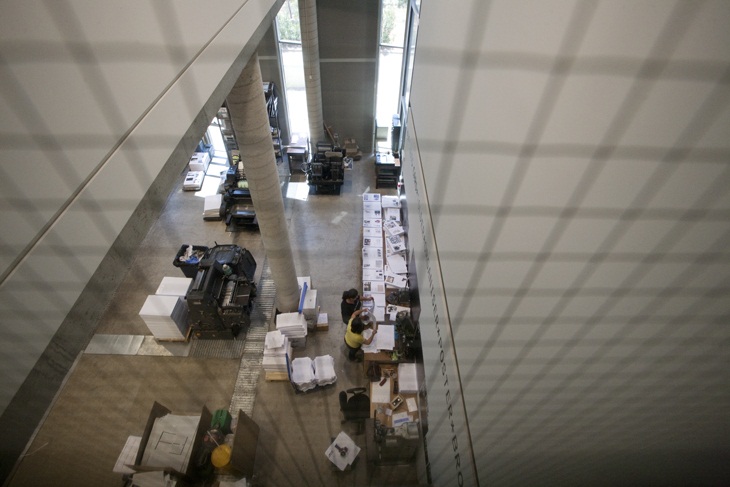 PRINTING PRESS | PHOTO (C) CATHY CUNLIFFE
PRINTING PRESS | PHOTO (C) CATHY CUNLIFFE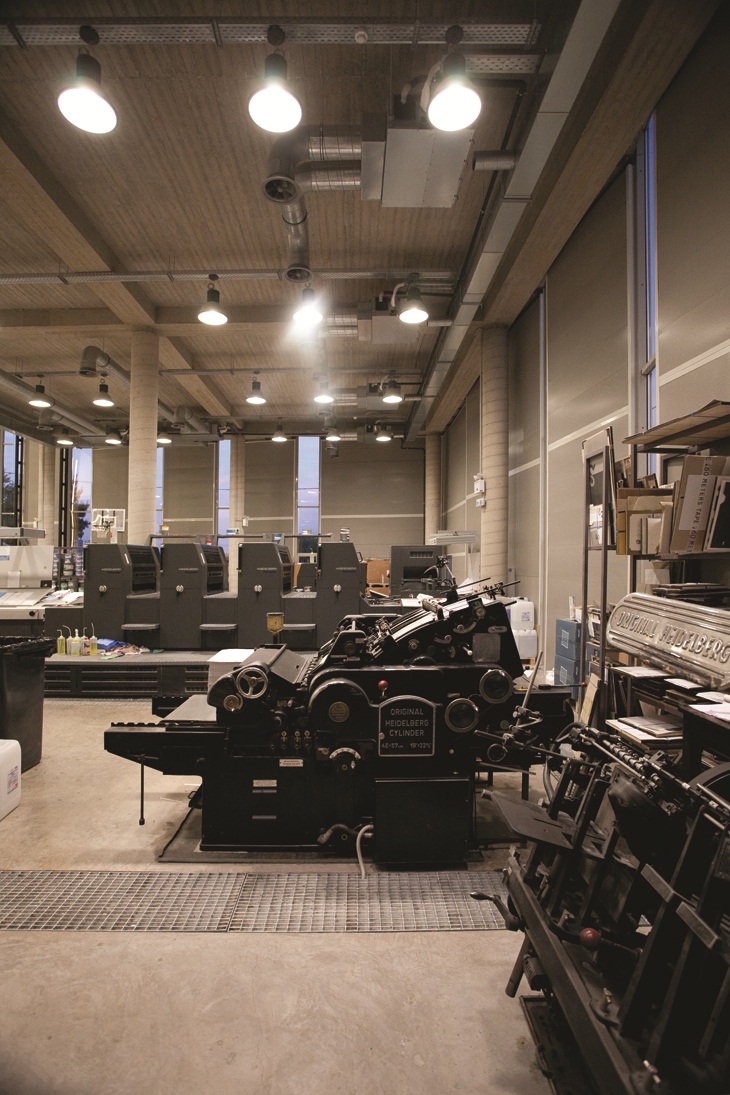 PRINTING PRESS | PHOTO (C) CATHY CUNLIFFE
PRINTING PRESS | PHOTO (C) CATHY CUNLIFFE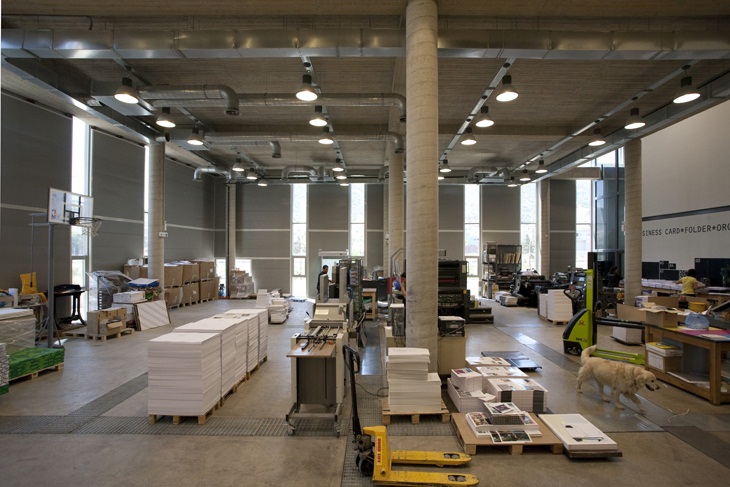 PRINTING PRESS | PHOTO (C) CATHY CUNLIFFE
PRINTING PRESS | PHOTO (C) CATHY CUNLIFFE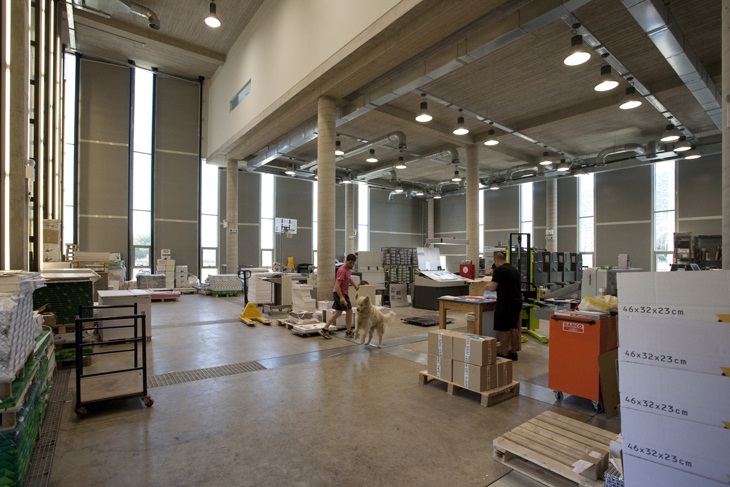 PRINTING PRESS | PHOTO (C) CATHY CUNLIFFE
PRINTING PRESS | PHOTO (C) CATHY CUNLIFFE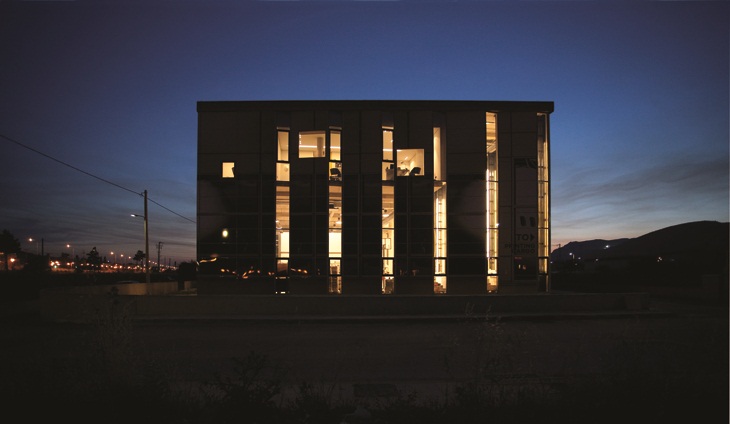 PRINTING PRESS | PHOTO (C) CATHY CUNLIFFE
PRINTING PRESS | PHOTO (C) CATHY CUNLIFFEREAD ALSO: Εξοχική κατοικία στην περιοχή Φάραγγας, Πάρος