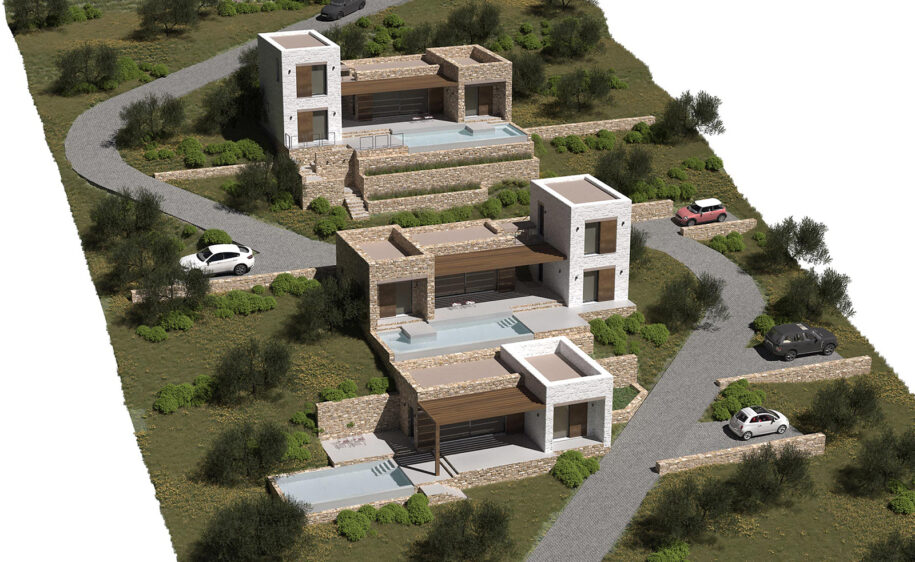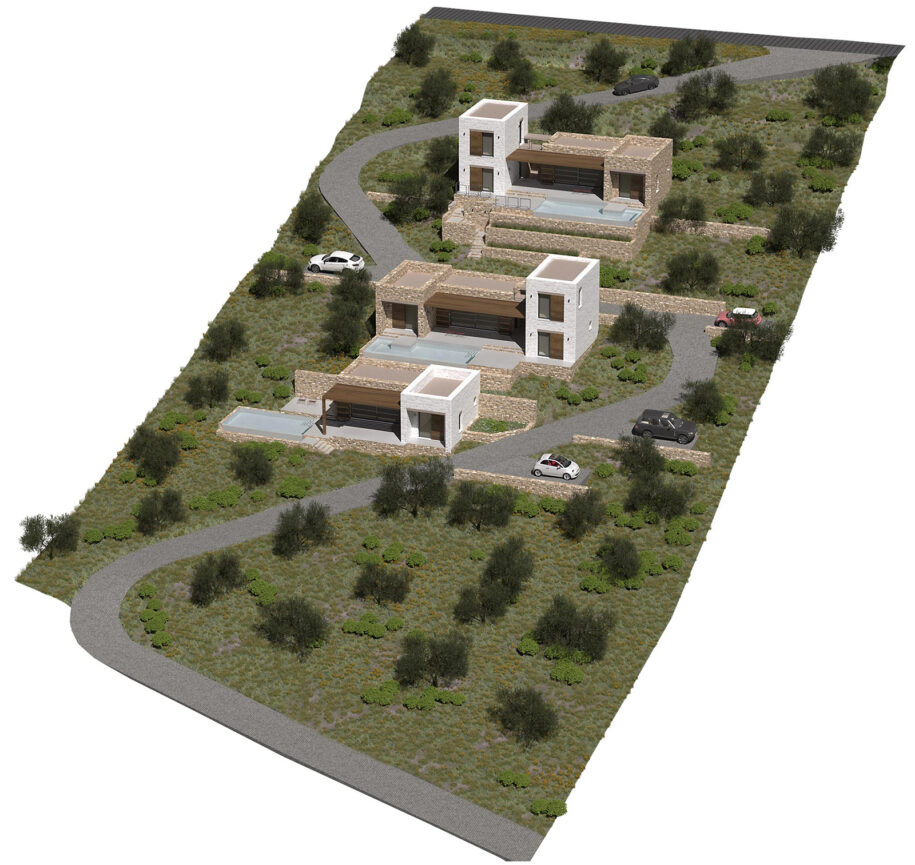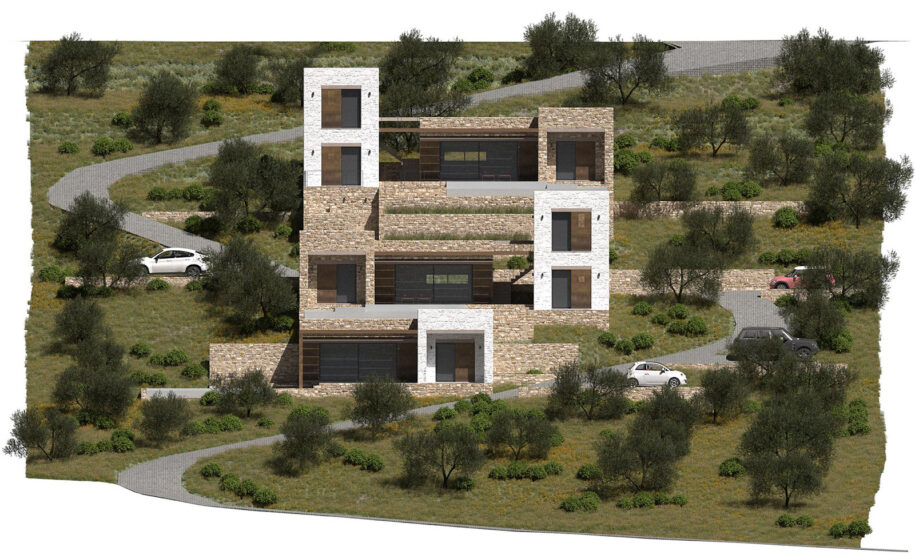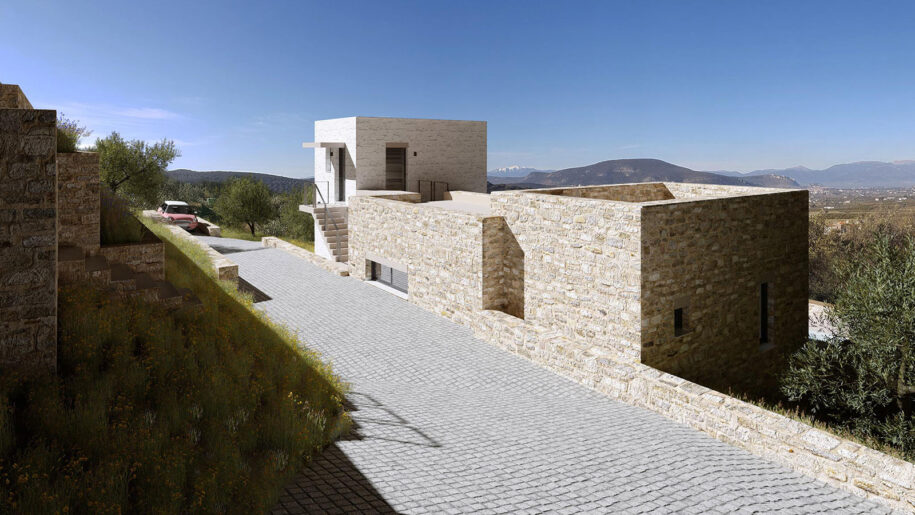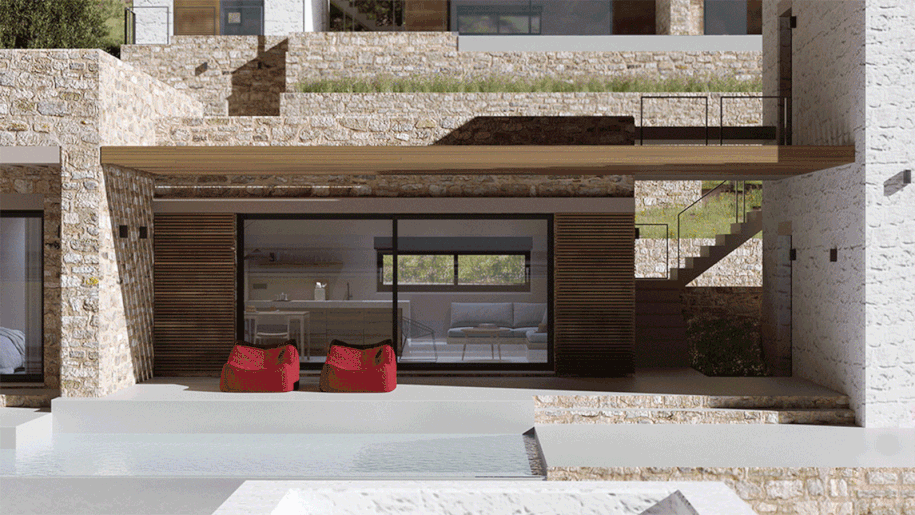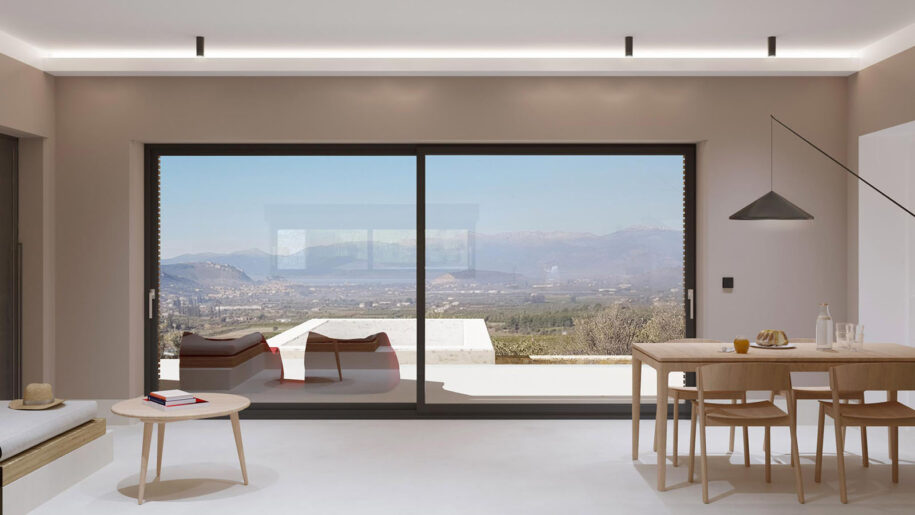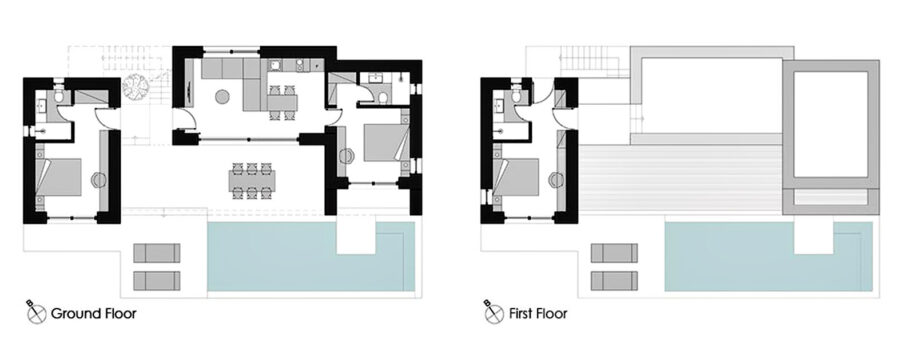TZOKAS architects designed three single stone houses in Nafplio, Greece locating them with great precision so as to ensure ideal views and privacy in each of them.
-text by the authors
The plot is characterized by a steep slope and it has access from two roads, of which the “above” due to the high-altitude difference, makes difficult the access. With minimal interventions we arranged the road so that to have easy access to the houses.
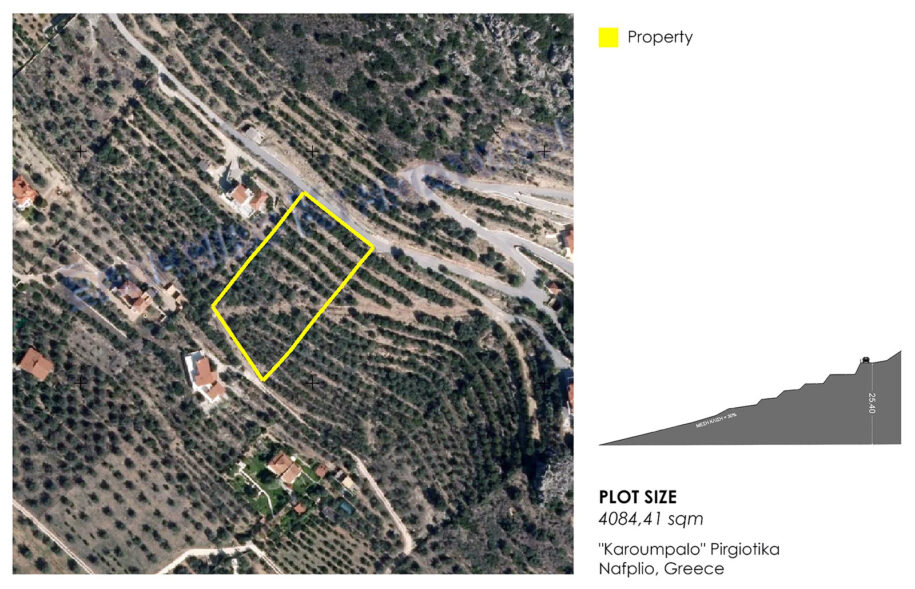
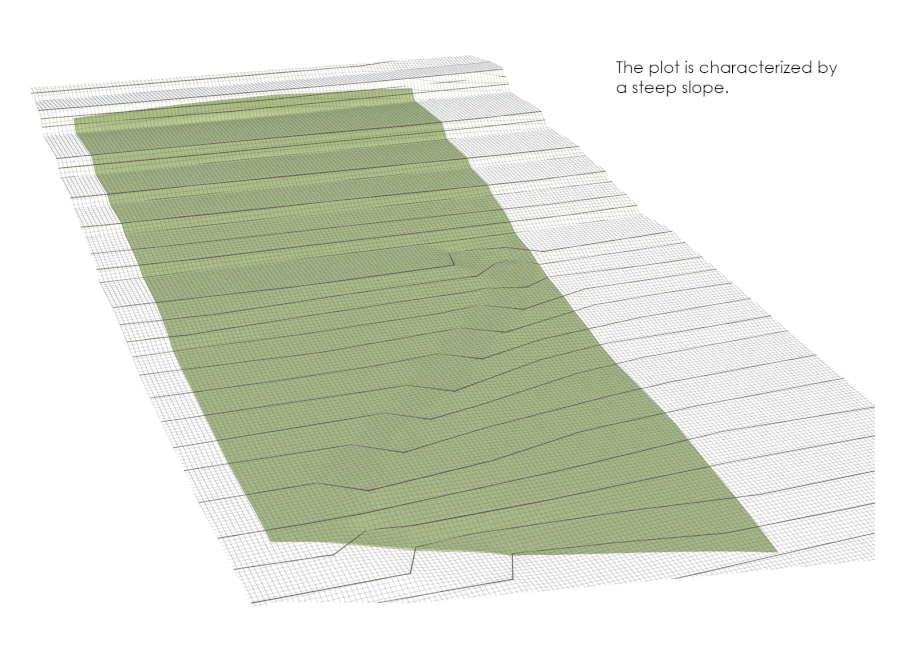
The architectural task began by researching the maximum useful width of the buildings, by taking into consideration that they could be placed in a minimum distance of 15m from the boundaries, according to the law restrictions. So the remaining useful building width became about 17m. We divided the total buildable area according to the program, into three volumes and we placed them so as to have the ideal view and privacy in each of them. Respectively we placed the pools, following the landscape.
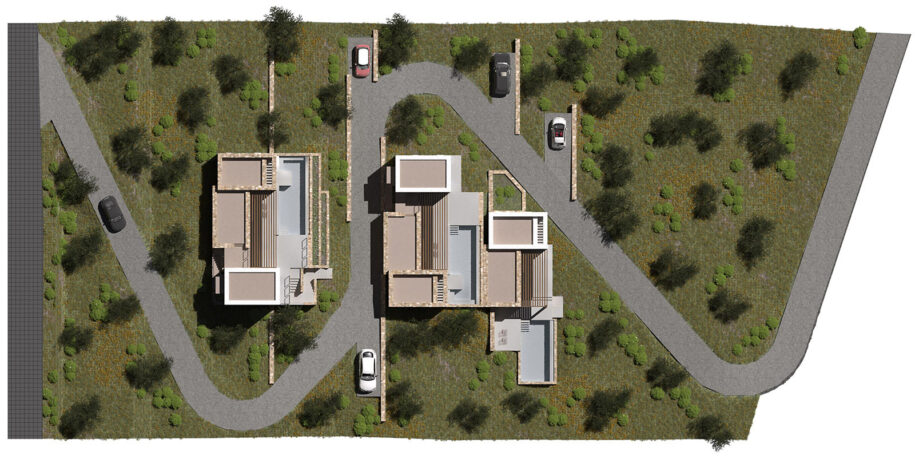
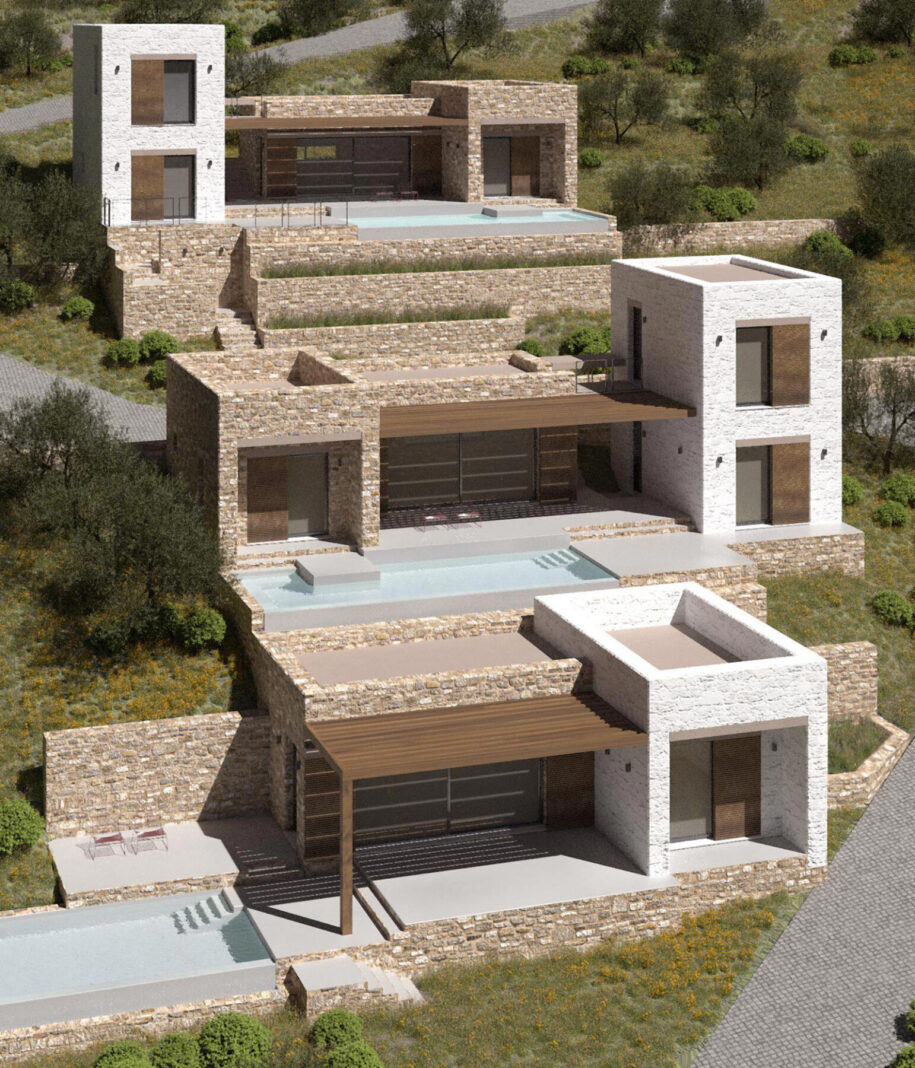
To avoid interrupting the ideal view to Nafplio from each house, the buildings have been placed in the right spot with great precision.
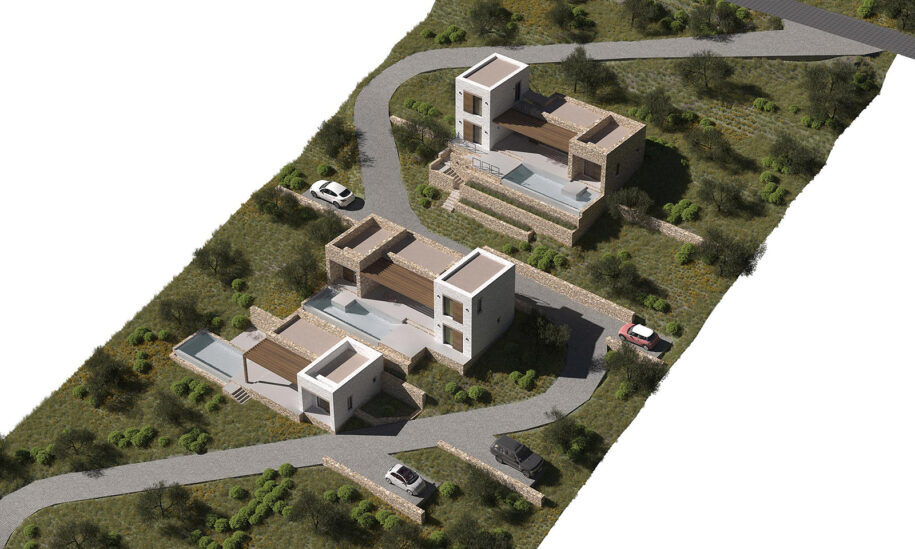
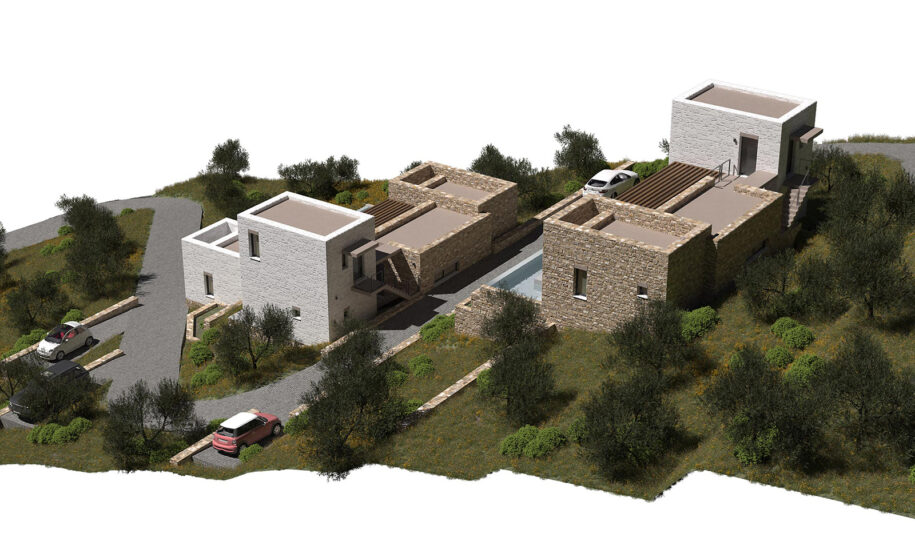
The building volumes were moved into the boundaries creating additionally private courtyards around the pools and by detaching them, we increased the size of the verandas. The construction was completed with the second floor in the big houses. The final configuration of the openings and the landscape completed the architectural project.
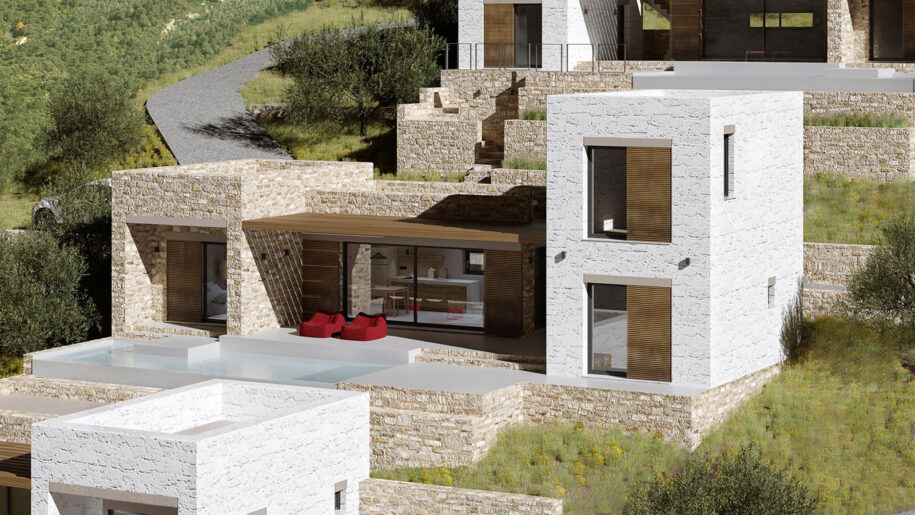
Natural stone and stone painted white, using a traditional local technique, were the main materials of the buildings. Wooden shading pergolas and alternating the materials made the final composition even more interesting and the courtyards more comfortable.
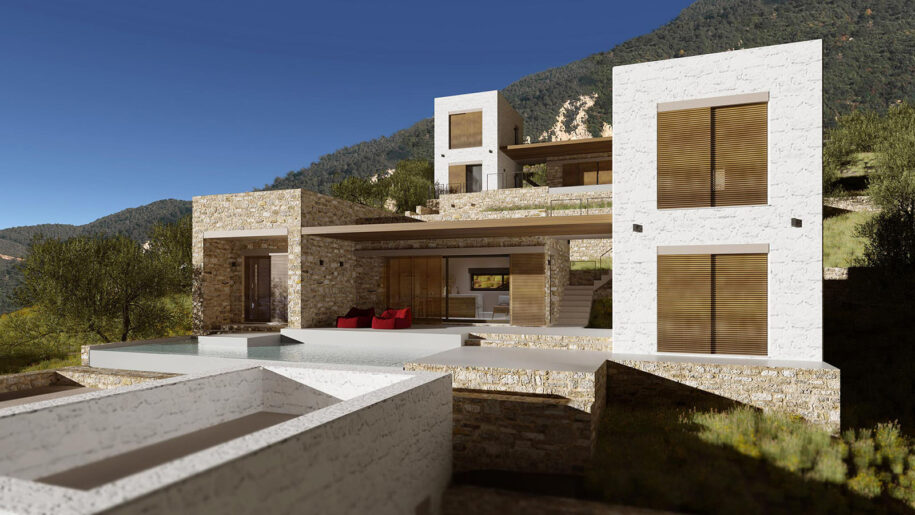
In the interior were used natural materials in warm colors. The focus was the bétoncirè applied to the floor, the kitchen and bathroom surfaces, creating the identity of the space as a holiday house.
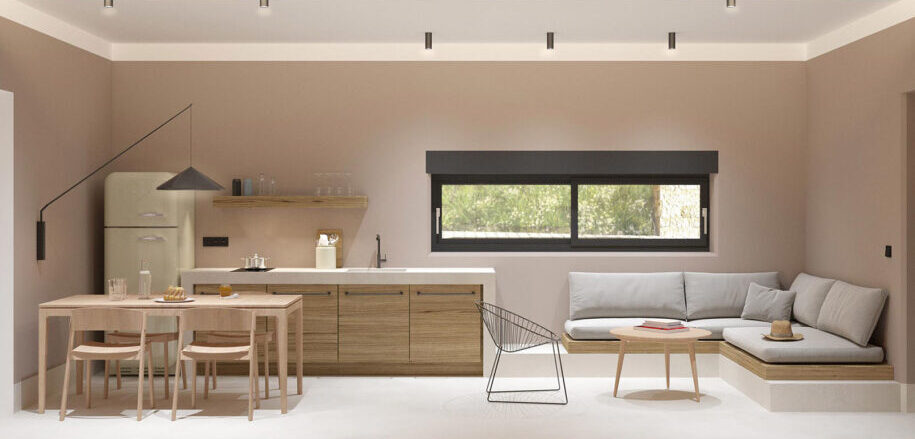
About TZOKAS architects
TZOKAS architects is a creative team of architects and engineers, based in Kalamata, with long experience in planning and constructing residential and professional buildings. Emphasizing in detail, our goal is to create architectural projects of unique character that are to be used as a quality point of reference.
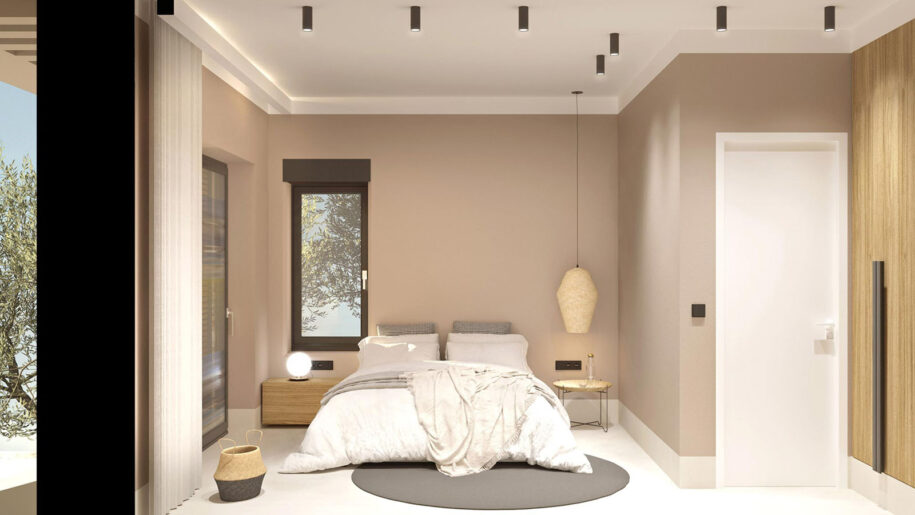
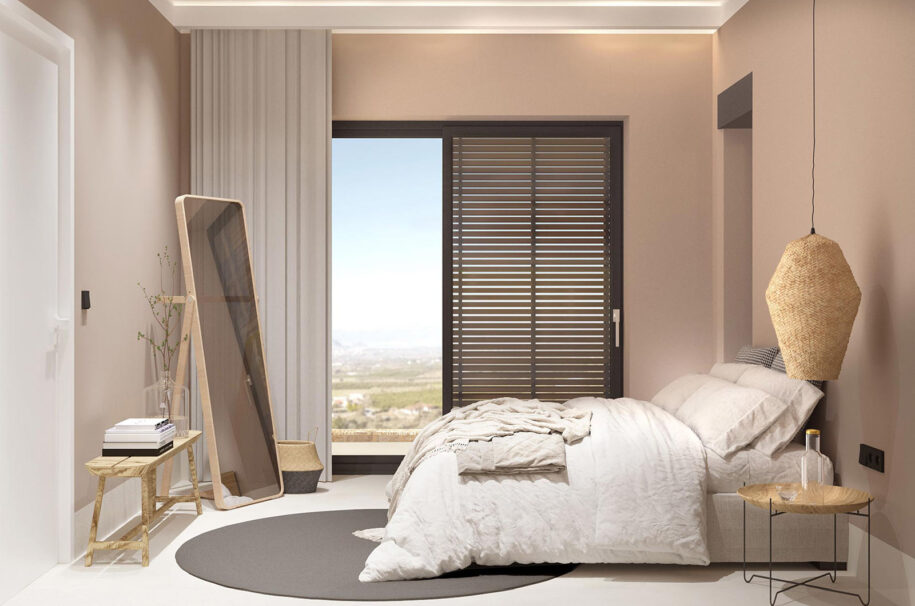
Facts & Credits
Project title Project 187
Location Nafplio, Greece
Typology Three Single Houses
Area 2x105m² + 1x52m²
Date 2019
Architecture studio TZOKAS architects
Team Arch. Athanasios Tzokas, Arch. Fotis Dalianis, C. Eng. Giorgos Georgiadis, Arch. Kelly Filippopoulou
READ ALSO: Διαδικτυακά Σεμινάρια ΣΑΚ | Πυροπροστασία Κτηρίων – Σχεδιασμός και Θεσμικό Πλαίσιο
