Built in a small settlement, this winter retreat fulfils the needs of a family of three. Constructed on the footprint of an existing dwelling with coverage limitation, the residence has been designed in two levels. The day use spaces (living room, dining room and kitchen) rest on the ground level while the first floor hosts the overnight rooms (bedrooms). The living room is oriented on the meridian to allow for greater ventilation and framed views of the pine tree forest strengthen the connection between the interior and the natural setting. The footprint of the first floor is pulled back toward the east, allowing the double height living room to become the prevailing space in the house.
The master bedroom faces east, away from the day use spaces, providing tranquility. The secondary bedroom and multi-use space is visually connected to the living room through an opening. This design decision allows better natural lighting and reinforces the room’s multi-functionality. The building’s natural environment, influenced the selection of the construction materials for both the interior and exterior. The wood was purchased from a local manufacturer and the stone was reused from a recently demolished building in the area. The static structure is made with reinforced concrete and the exterior walls are 50cm thick. The roof is made out of wood and slopes steeply to ease snow removal during winter.
Facts & Credits:
Proussos Residence, Evritania, GR
Private Commission for a vacation house
Architects: Elena Kapompasopoulou, Achilleas Kakkavas
Photography: George Dimitrakopoulos
Honorable Mention in the category: ‘Best first building by a young architect of the years 2010-2014’ (DOMES Awards 2015)
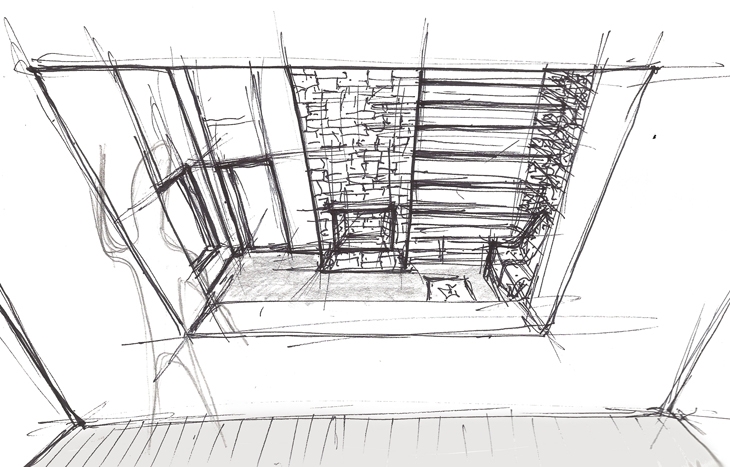 VIEW FROM BEDROOM / PROUSSOS RESIDENCE / ELENA KAPOMPASOPOULOU & ACHILLEAS KAKKAVAS
VIEW FROM BEDROOM / PROUSSOS RESIDENCE / ELENA KAPOMPASOPOULOU & ACHILLEAS KAKKAVAS 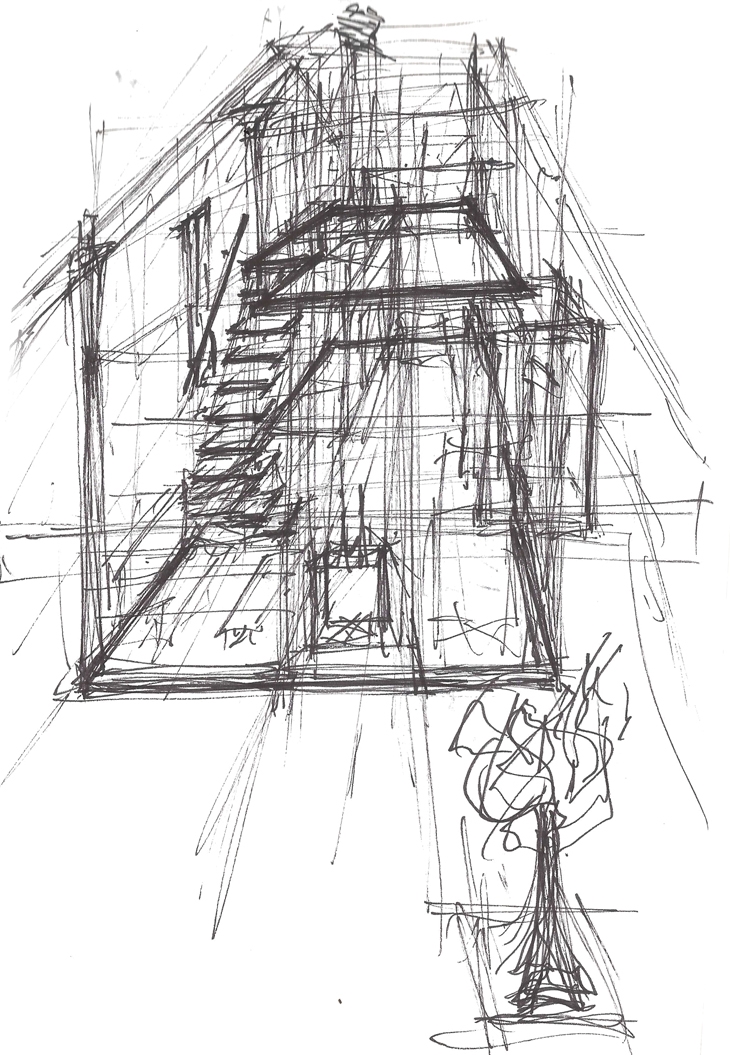 VIEW FROM OUTSIDE / PROUSSOS RESIDENCE / ELENA KAPOMPASOPOULOU & ACHILLEAS KAKKAVAS
VIEW FROM OUTSIDE / PROUSSOS RESIDENCE / ELENA KAPOMPASOPOULOU & ACHILLEAS KAKKAVAS 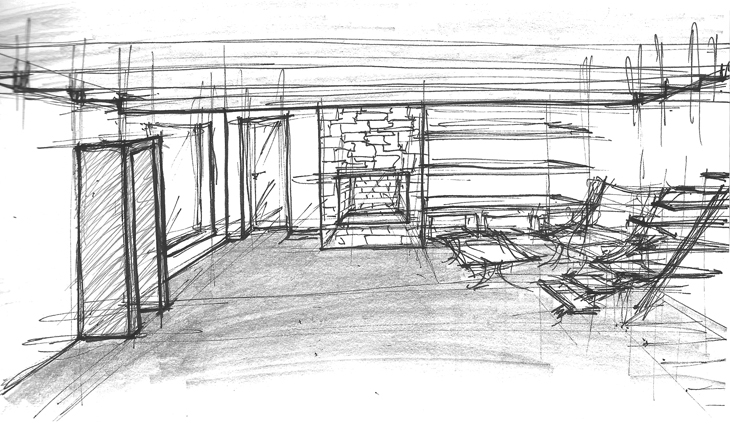 LIVINGROOM / PROUSSOS RESIDENCE / ELENA KAPOMPASOPOULOU & ACHILLEAS KAKKAVAS
LIVINGROOM / PROUSSOS RESIDENCE / ELENA KAPOMPASOPOULOU & ACHILLEAS KAKKAVAS 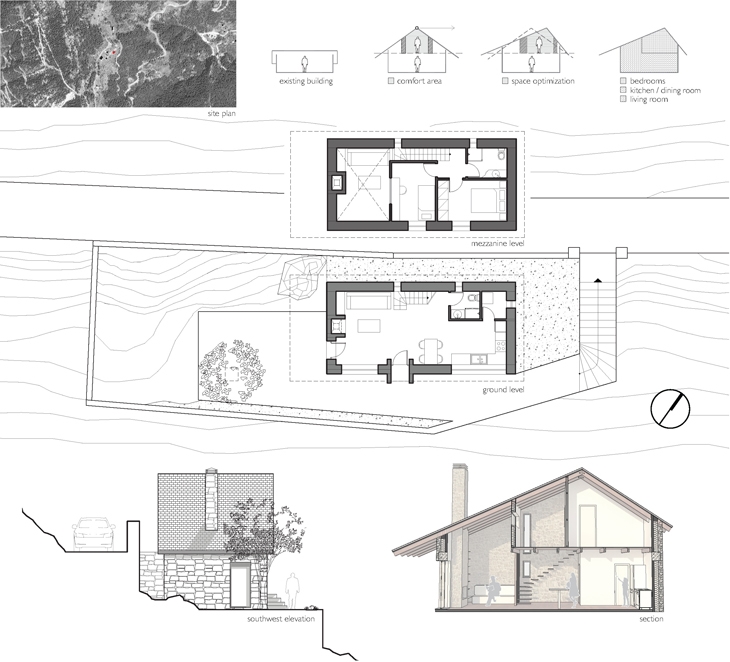 PLANS, SECTIONS, ELEVATIONS & DIAGRAMS / PROUSSOS RESIDENCE / ELENA KAPOMPASOPOULOU & ACHILLEAS KAKKAVAS
PLANS, SECTIONS, ELEVATIONS & DIAGRAMS / PROUSSOS RESIDENCE / ELENA KAPOMPASOPOULOU & ACHILLEAS KAKKAVAS 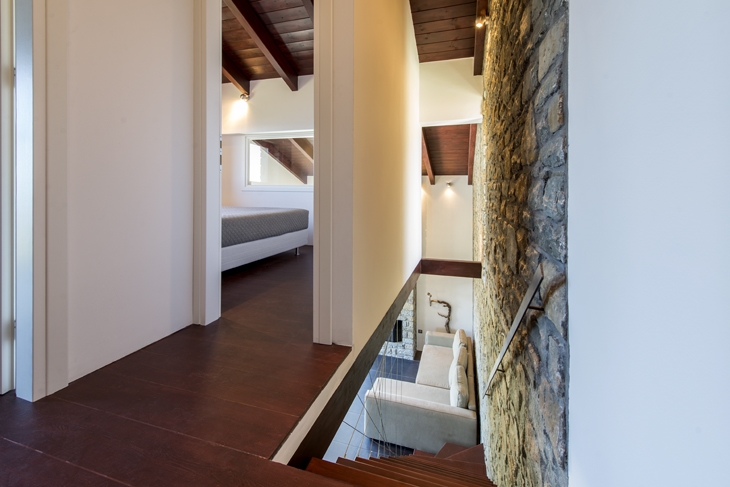 PROUSSOS RESIDENCE / ELENA KAPOMPASOPOULOU & ACHILLEAS KAKKAVAS / PHOTOGRAPHY BY GEORGE DIMITRAKOPOULOS
PROUSSOS RESIDENCE / ELENA KAPOMPASOPOULOU & ACHILLEAS KAKKAVAS / PHOTOGRAPHY BY GEORGE DIMITRAKOPOULOS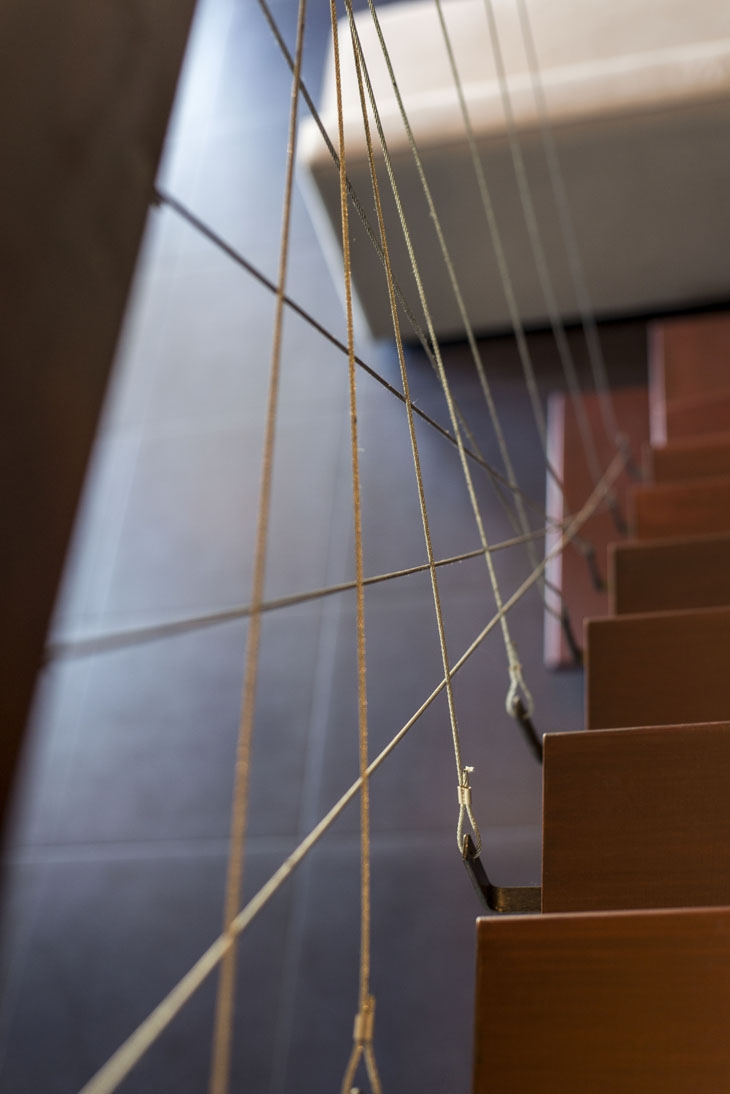 PROUSSOS RESIDENCE / ELENA KAPOMPASOPOULOU & ACHILLEAS KAKKAVAS / PHOTOGRAPHY BY GEORGE DIMITRAKOPOULOS
PROUSSOS RESIDENCE / ELENA KAPOMPASOPOULOU & ACHILLEAS KAKKAVAS / PHOTOGRAPHY BY GEORGE DIMITRAKOPOULOS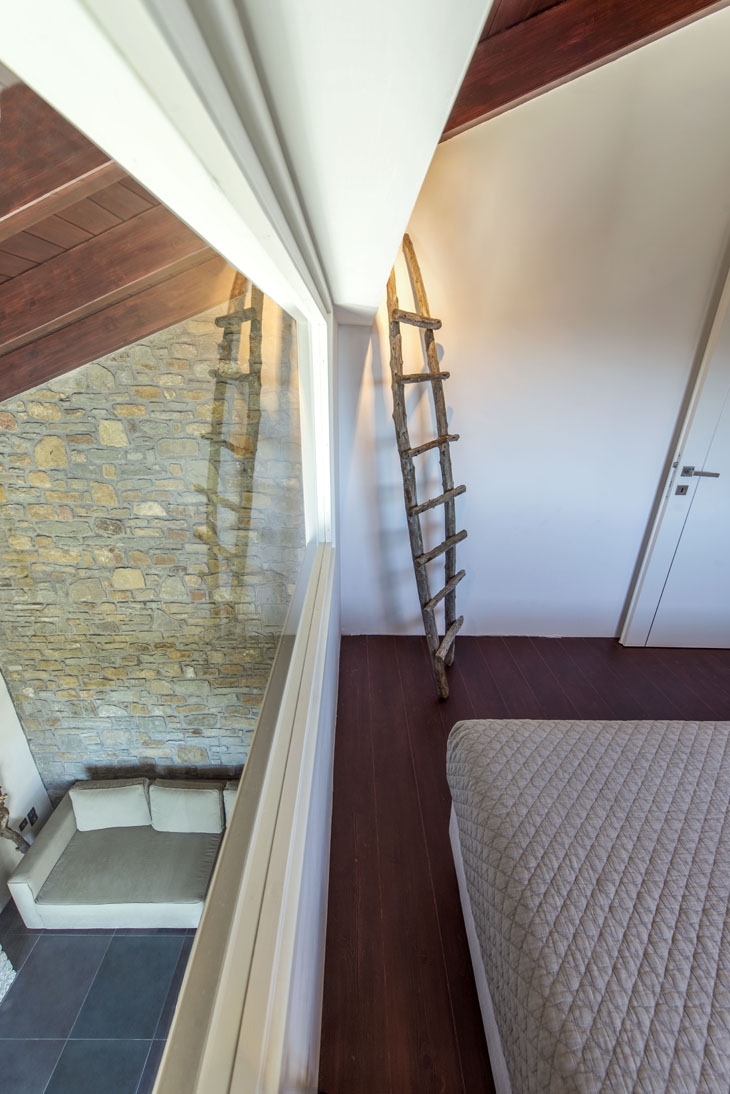 PROUSSOS RESIDENCE / ELENA KAPOMPASOPOULOU & ACHILLEAS KAKKAVAS / PHOTOGRAPHY BY GEORGE DIMITRAKOPOULOS
PROUSSOS RESIDENCE / ELENA KAPOMPASOPOULOU & ACHILLEAS KAKKAVAS / PHOTOGRAPHY BY GEORGE DIMITRAKOPOULOS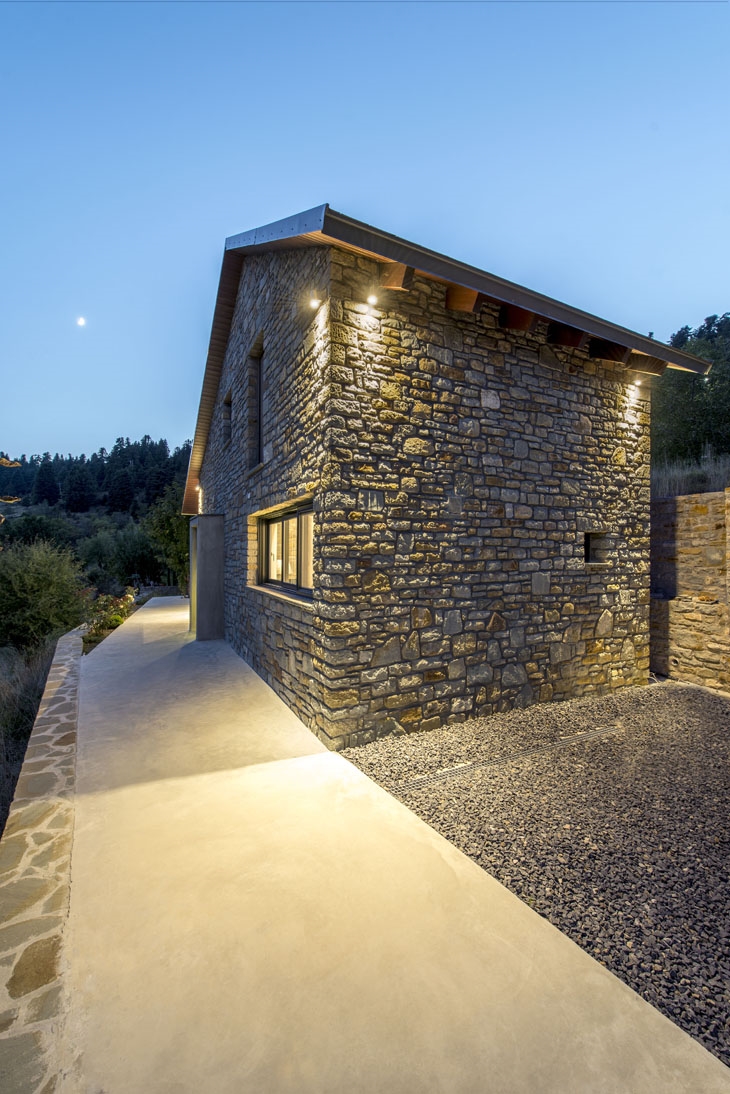 PROUSSOS RESIDENCE / ELENA KAPOMPASOPOULOU & ACHILLEAS KAKKAVAS / PHOTOGRAPHY BY GEORGE DIMITRAKOPOULOS
PROUSSOS RESIDENCE / ELENA KAPOMPASOPOULOU & ACHILLEAS KAKKAVAS / PHOTOGRAPHY BY GEORGE DIMITRAKOPOULOS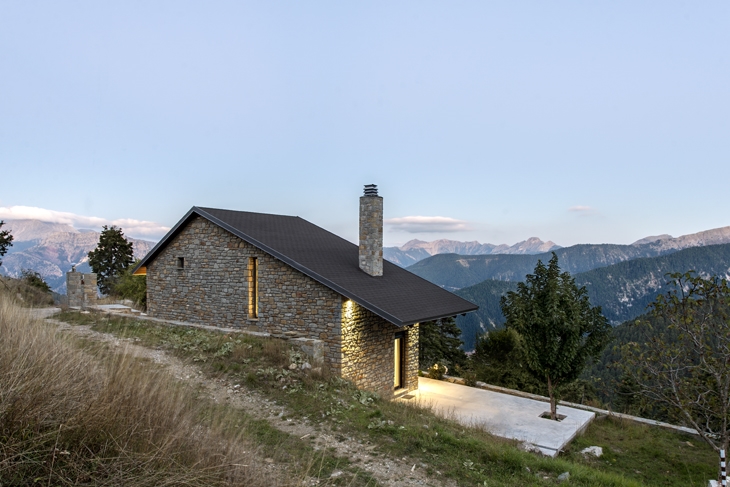 PROUSSOS RESIDENCE / ELENA KAPOMPASOPOULOU & ACHILLEAS KAKKAVAS / PHOTOGRAPHY BY GEORGE DIMITRAKOPOULOS
PROUSSOS RESIDENCE / ELENA KAPOMPASOPOULOU & ACHILLEAS KAKKAVAS / PHOTOGRAPHY BY GEORGE DIMITRAKOPOULOS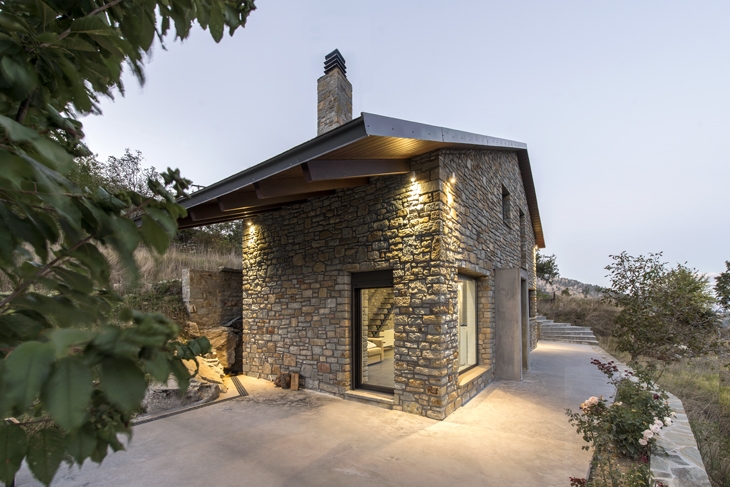 PROUSSOS RESIDENCE / ELENA KAPOMPASOPOULOU & ACHILLEAS KAKKAVAS / PHOTOGRAPHY BY GEORGE DIMITRAKOPOULOS
PROUSSOS RESIDENCE / ELENA KAPOMPASOPOULOU & ACHILLEAS KAKKAVAS / PHOTOGRAPHY BY GEORGE DIMITRAKOPOULOS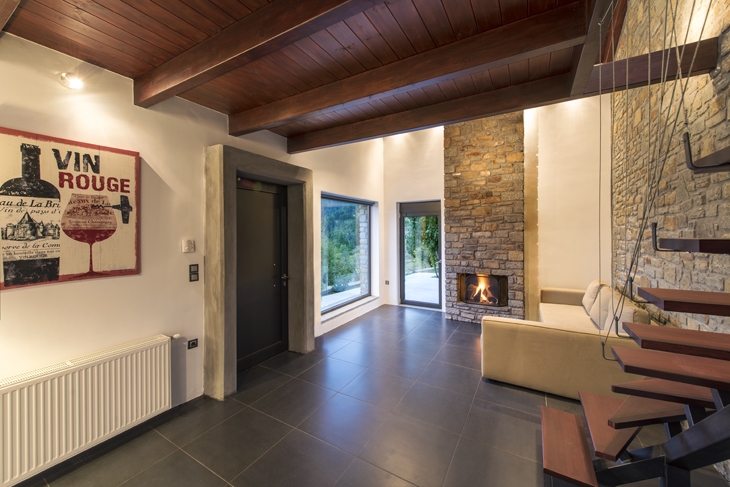 PROUSSOS RESIDENCE / ELENA KAPOMPASOPOULOU & ACHILLEAS KAKKAVAS / PHOTOGRAPHY BY GEORGE DIMITRAKOPOULOS
PROUSSOS RESIDENCE / ELENA KAPOMPASOPOULOU & ACHILLEAS KAKKAVAS / PHOTOGRAPHY BY GEORGE DIMITRAKOPOULOS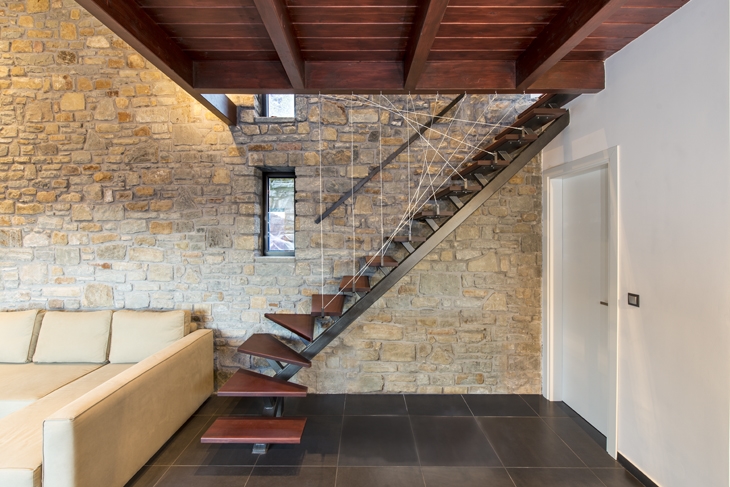 PROUSSOS RESIDENCE / ELENA KAPOMPASOPOULOU & ACHILLEAS KAKKAVAS / PHOTOGRAPHY BY GEORGE DIMITRAKOPOULOS
PROUSSOS RESIDENCE / ELENA KAPOMPASOPOULOU & ACHILLEAS KAKKAVAS / PHOTOGRAPHY BY GEORGE DIMITRAKOPOULOS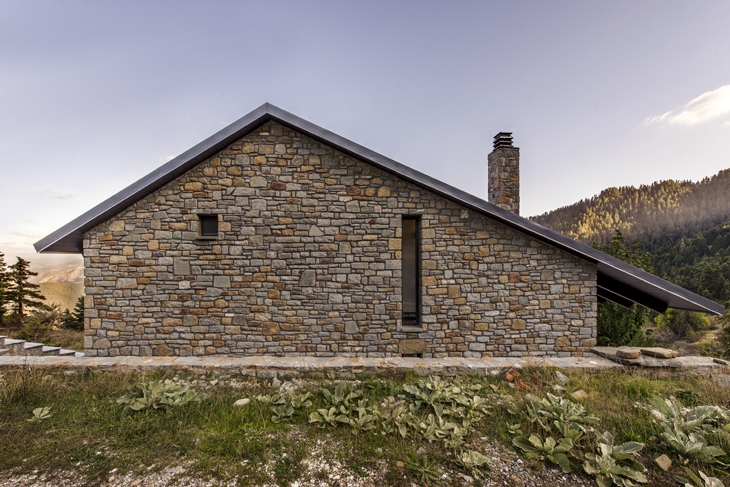 PROUSSOS RESIDENCE / ELENA KAPOMPASOPOULOU & ACHILLEAS KAKKAVAS / PHOTOGRAPHY BY GEORGE DIMITRAKOPOULOS
PROUSSOS RESIDENCE / ELENA KAPOMPASOPOULOU & ACHILLEAS KAKKAVAS / PHOTOGRAPHY BY GEORGE DIMITRAKOPOULOSREAD ALSO: NTUA ARCHITECTURE STUDENT STELIOS ANDREOU WINS 3rd PRIZE IN LIBERLAND DESIGN COMPETITION