Το γραφείο Action Constructing ανέλαβε το σχεδιασμό του Pure-C, μιας κατοικίας 360 τετραγωνικών μέτρων στην ανατολική πλευρά της Κρήτης με εντυπωσιακή θέα στον κόλπο του Μιραμπέλλου. Η διαδικασία σχεδιασμού επικεντρώνεται στη συνέχεια των εσωτερικών και εξωτερικών χώρων, ενσωματώνοντας τον ύπνο και την ημερήσια διαβίωση με εναρμόνιση της φύσης και του νερού. Το minimal design συνδυάζει το λευκό χρώμα, το σκυρόδεμα, το ξύλο και το μέταλλο, προσφέροντας δροσερό περιβάλλον κατά τους καλοκαιρινούς μήνες.
-κείμενο από τους αρχιτέκτονες
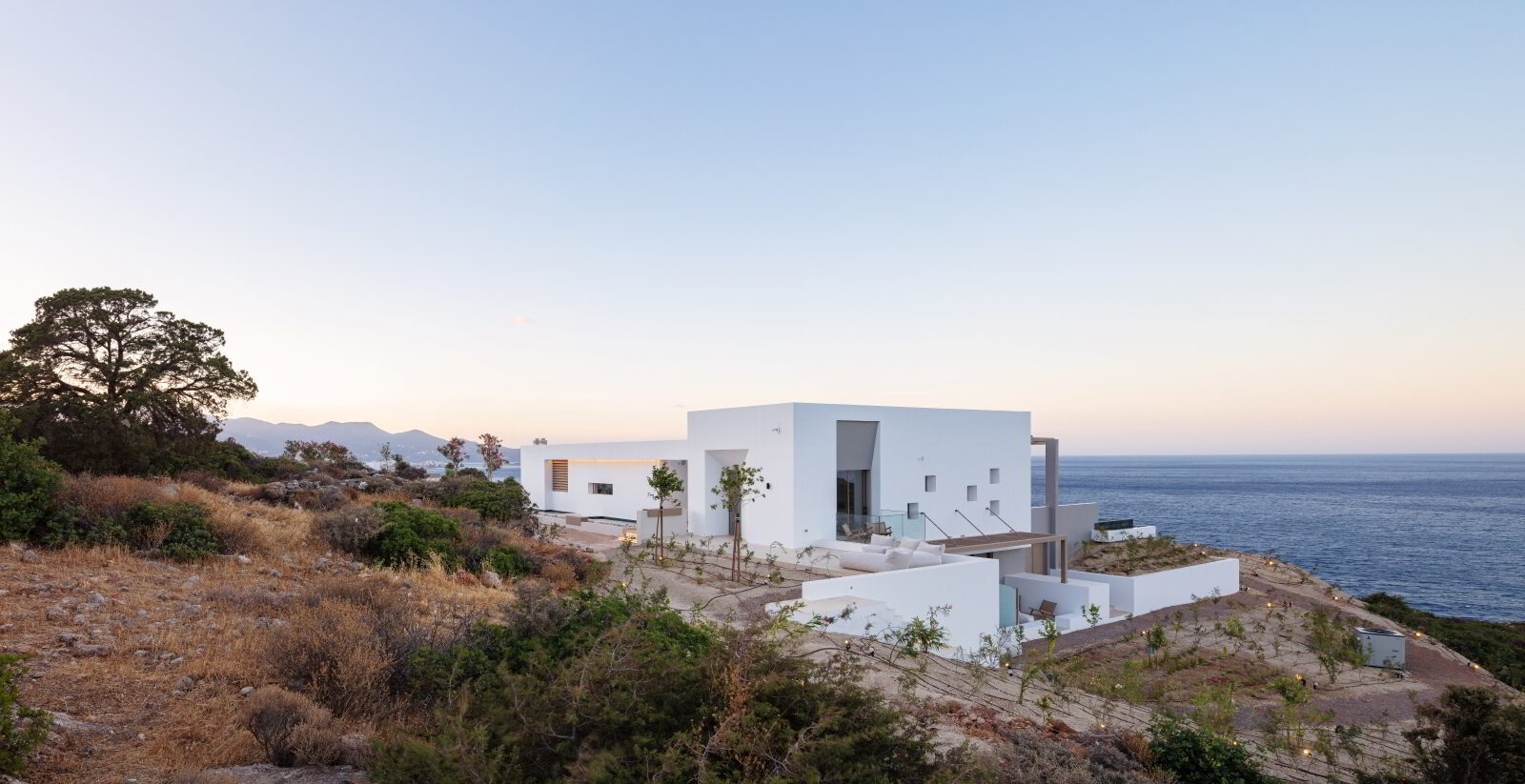
Το “Pure-C” είναι μια κατοικία δύο επιπέδων 360τ.μ. που βρίσκεται στην ανατολική πλευρά της Κρήτης στην ράχη μιας μικρής χερσονήσου στον κόλπο του Μιραμπέλλου. Το ανάγλυφο της περιοχής είναι έντονο και βραχώδες, ενώ η θάλασσα ουσιαστικά περιβάλλει το οικόπεδο προσφέροντας θέα από τις τρεις πλευρές της κατοικίας.
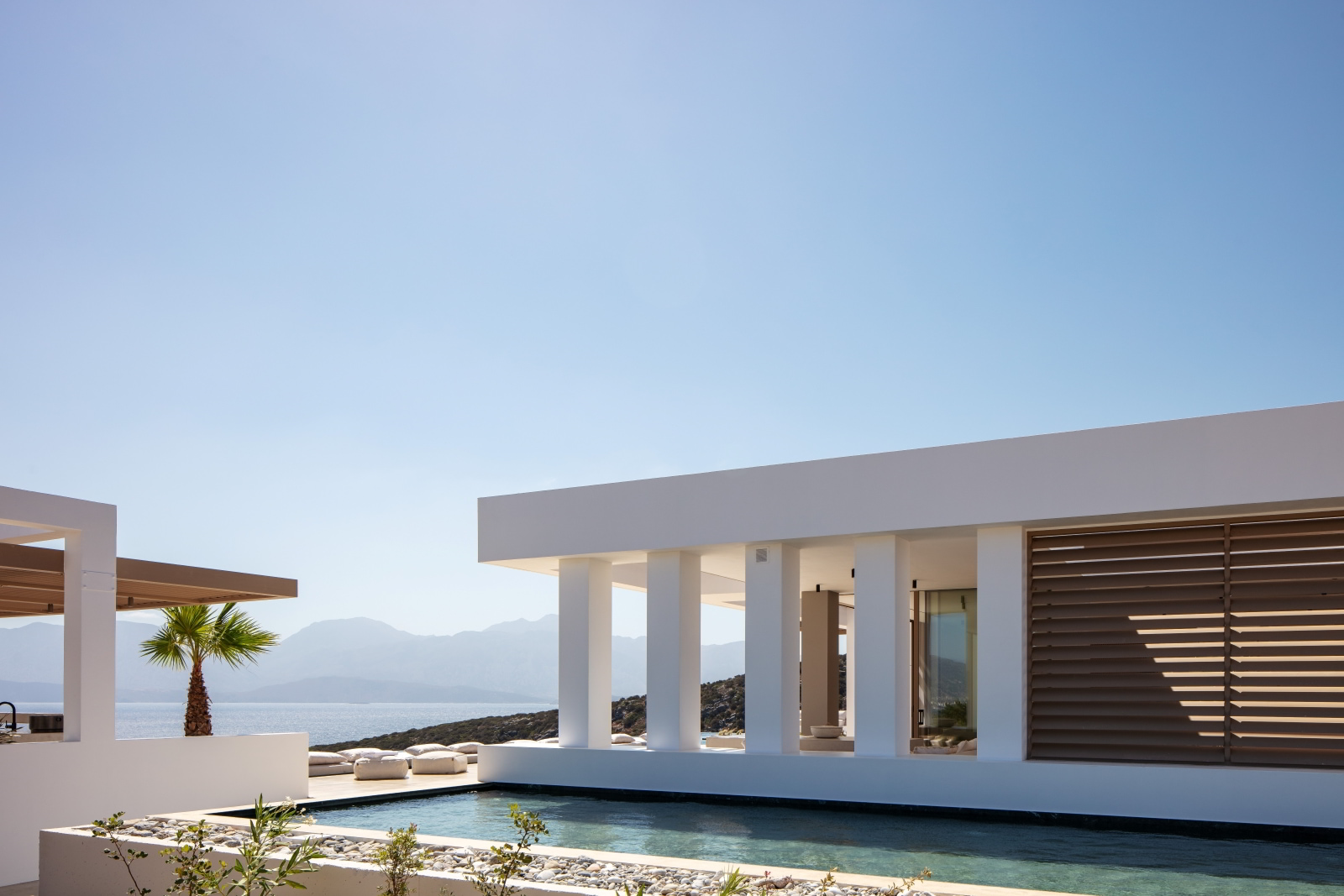
Οι δύο ξεχωριστοί πρισματικοί λευκοί όγκοι χωρίζονται μεταξύ τους προκειμένου να δημιουργηθεί η είσοδος, ο υδάτινος διάδρομος προς τη θέα και το αίθριο γύρω από το οποίο λαμβάνουν χώρα κινήσεις της κατοικίας. Ο βόρειος όγκος στεγάζει την ημερήσια διαβίωση, ενώ ο νότιος τη νυχτερινή.
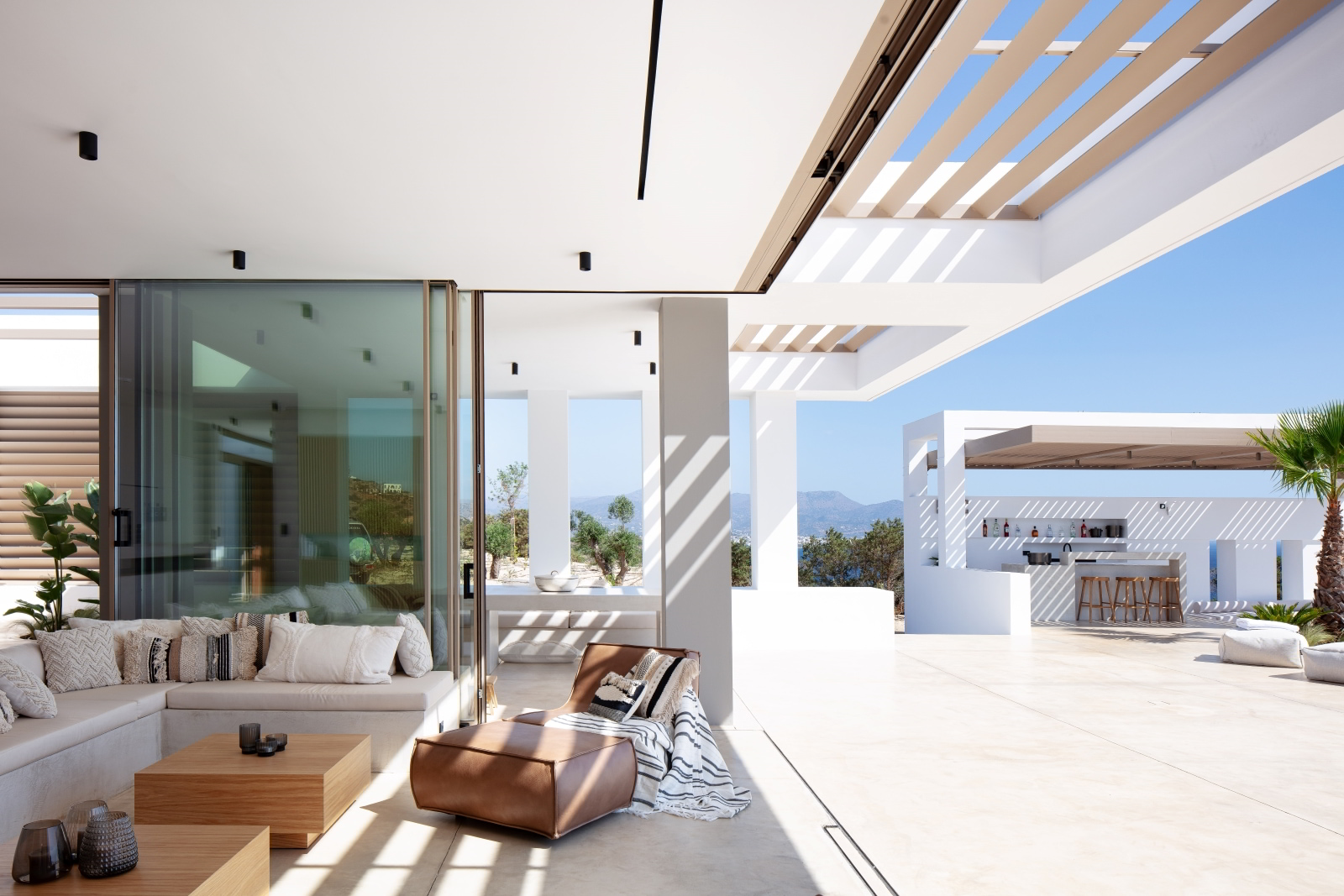
Η συσχέτιση των εσωτερικών χώρων με τους εξωτερικούς και τους ημιυπαίθριους χώρους αποτέλεσε σημαντική παράμετρο σχεδιασμού. Η συνέχεια των χυτών δαπέδων εντός και εκτός της κατοικίας καθώς και τα μεγάλα συρόμενα κουφώματα χρησιμοποιήθηκαν προς αυτήν την κατεύθυνση. Στην «ανοικτή» κατάσταση της κατοικίας, δημιουργείται ένας ενιαίος ημιυπαίθριος χώρος, χωρίς κάθετα όρια προς την θέα.
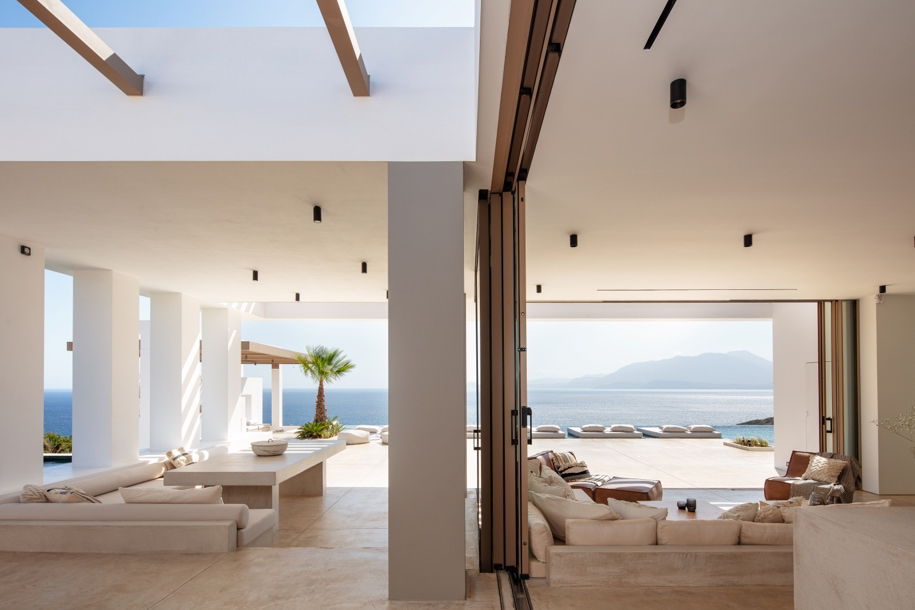
Η υπαίθρια κουζίνα-τραπεζαρία είναι δομημένη σε σχέση με τους αντίστοιχους εσωτερικούς χώρους, ενώ το υπαίθριο μπαρ-καθιστικό αποτελεί μια ανεξάρτητη μονάδα που σε συνδυασμό με την φύτευση, χρησιμοποιείται για την προστασία του χώρου της πισίνας από τους συχνούς και ισχυρούς βόρειους ανέμους του κόλπου της Μιραμπέλλου.
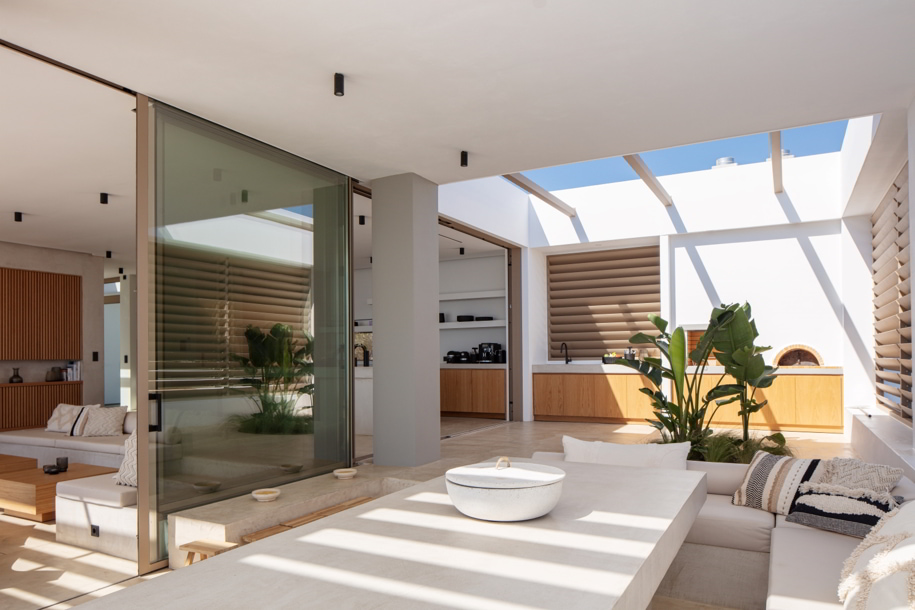
Η κατοικία στο ισόγειο διαρθρώνεται αφενός από τους χώρους διημέρευσης (καθιστικό, κουζίνα, τραπεζαρία) αφετέρου από τα 2 κυρίως υπνοδωμάτια. Στο υπόγειο αποτελείται από τα 3 υπνοδωμάτια τα οποία έχουν και ανεξάρτητη πρόσβαση εκτός της κατοικίας και βοηθητικούς χώρους όπως media-room, γυμναστήριο, σάουνα, κελάρι κρασιών.
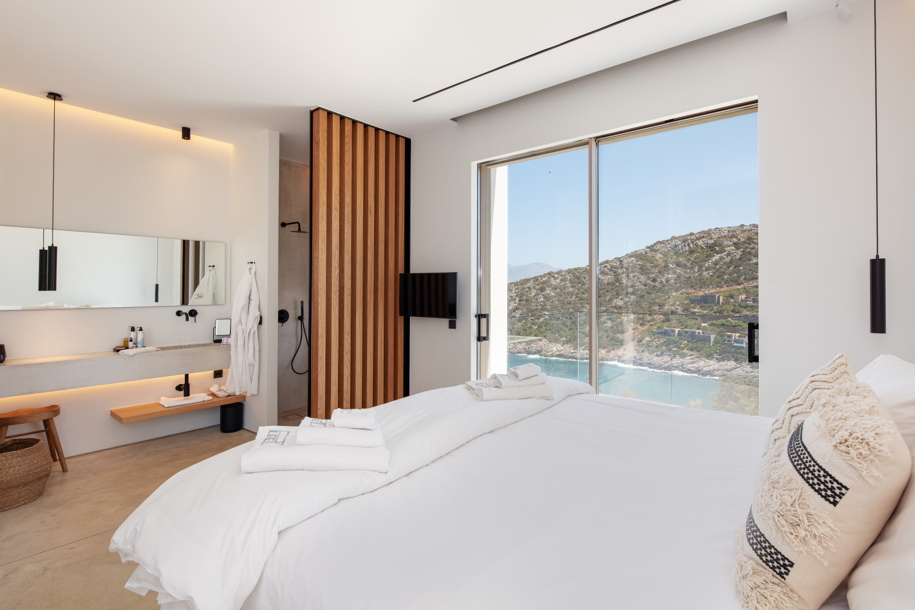
Το υδάτινο στοιχείο έχει εξέχοντα και οργανωτικό ρόλο χρήσεων.
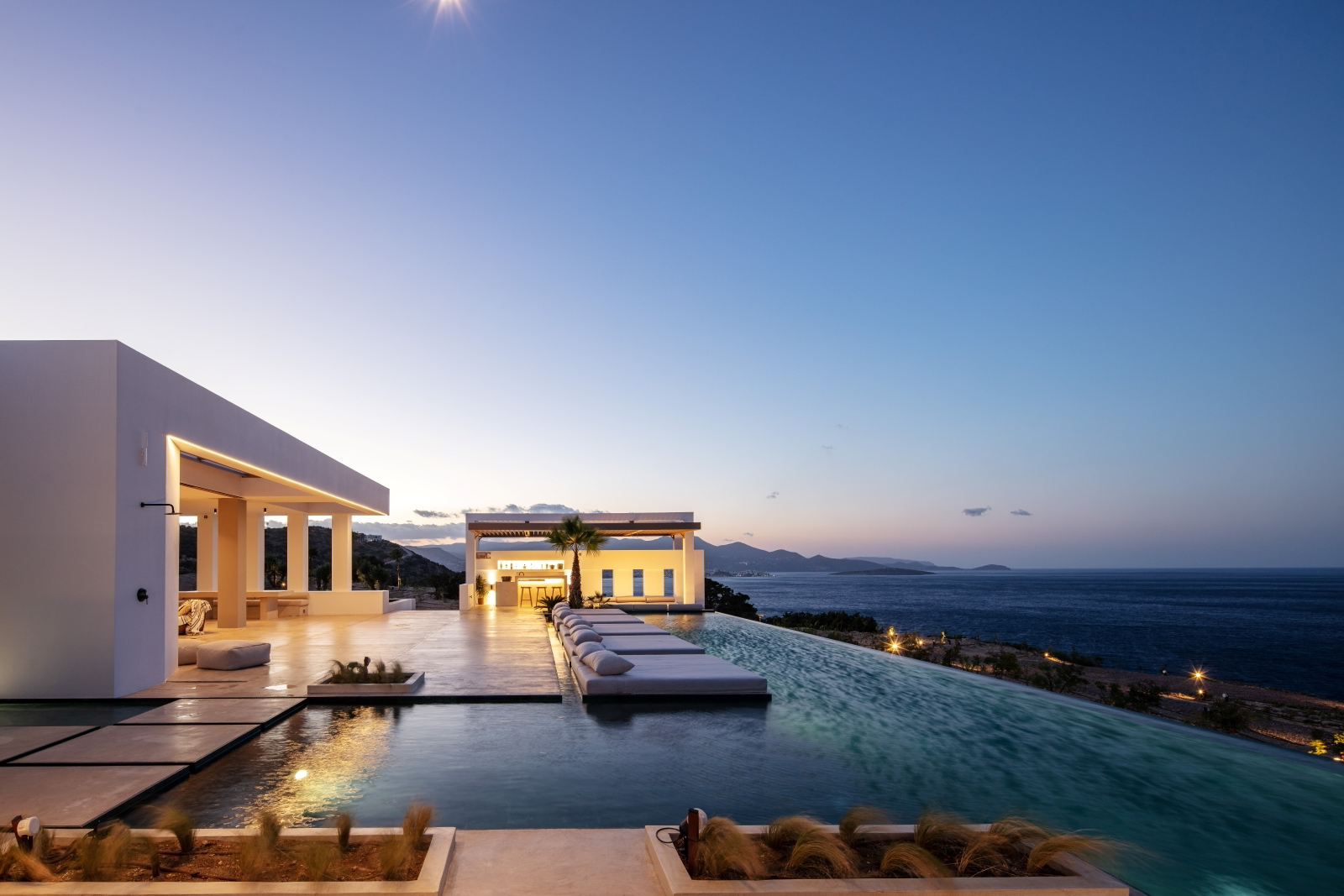
Στοιχεία έργου
Τίτλος έργου: Villa Pure-C
Αρχιτεκτονική μελέτη: Action Constructing, Βελιβασάκης Εμμανουήλ, Βελιβασάκης Γιώργος, Βελιβασάκη Βασιλική
Toποθεσία: Άγιος Νικόλαος, Κρήτη
Στατική μελέτη: Zervos Consulting Engineers – Action Constructing
Interior Design: Action Constructing- Κουνδουράκη Ελένη
Κατασκευή: Action Constructing
Μελέτη φωτισμού: Action Constructing
Μελέτη Η/Μ: Action Constructing, Diodos – Δίοδος ΑΕ
Action Constructing took over the design of Pure-C is a 360m2 residence situated on a rocky peninsula in Crete. Comprising two distinct white volumes, it divides the living and sleeping areas. The design prioritizes the connection between interior and exterior spaces, with continuous cast floors and expansive sliding windows creating a seamless transition. Water features play a central role, surrounding the northern volume and flowing through the entrance and patio, while native plant landscaping enhances the surroundings, contributing to the minimalist, cooling aesthetic of the property.
-text by the authors
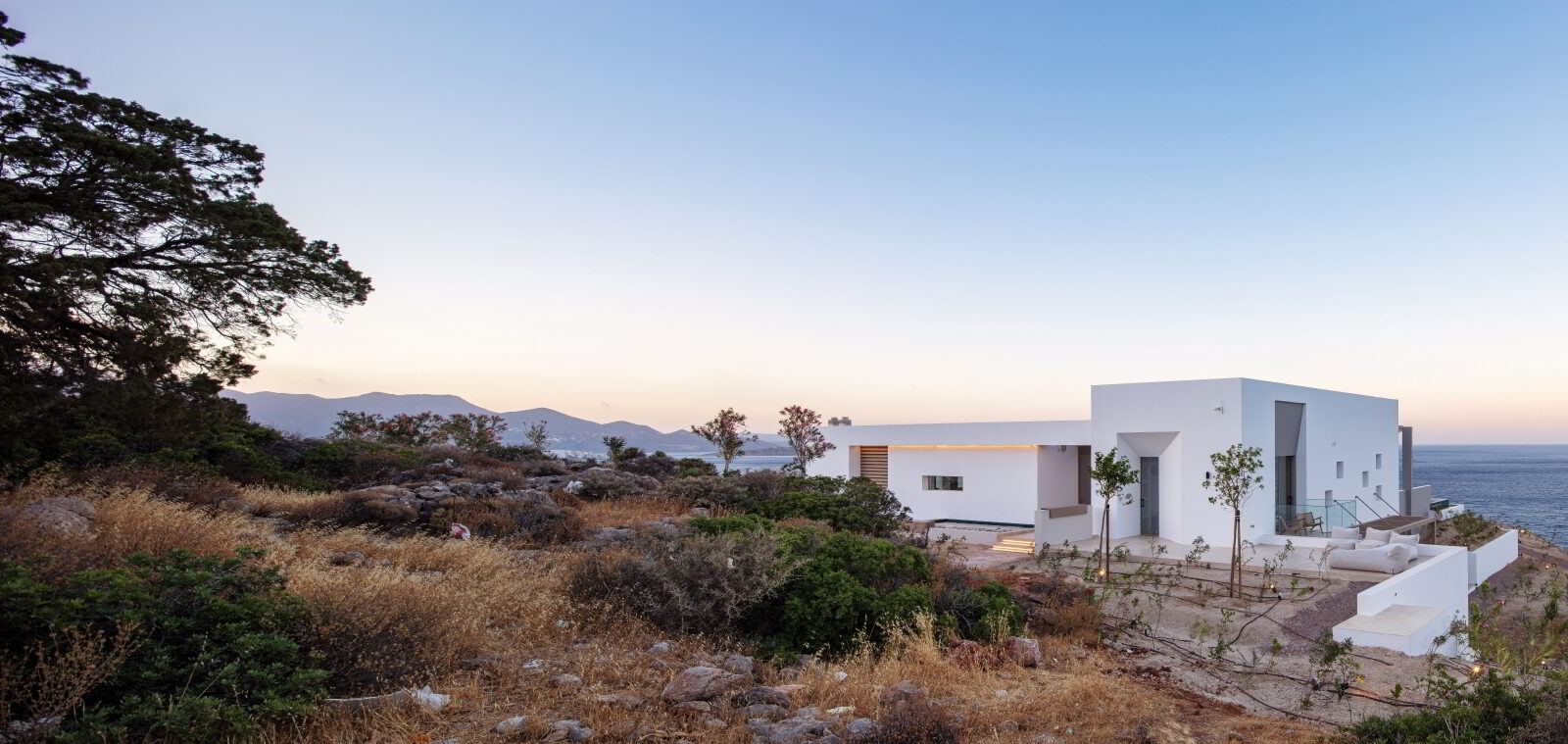
“Pure-C” is a two-level residence of 360m2 located on the eastern side of Crete on the headland of a small peninsula in the bay of Mirabello. The topography of the area is intense and rocky, while the vegetation is low.
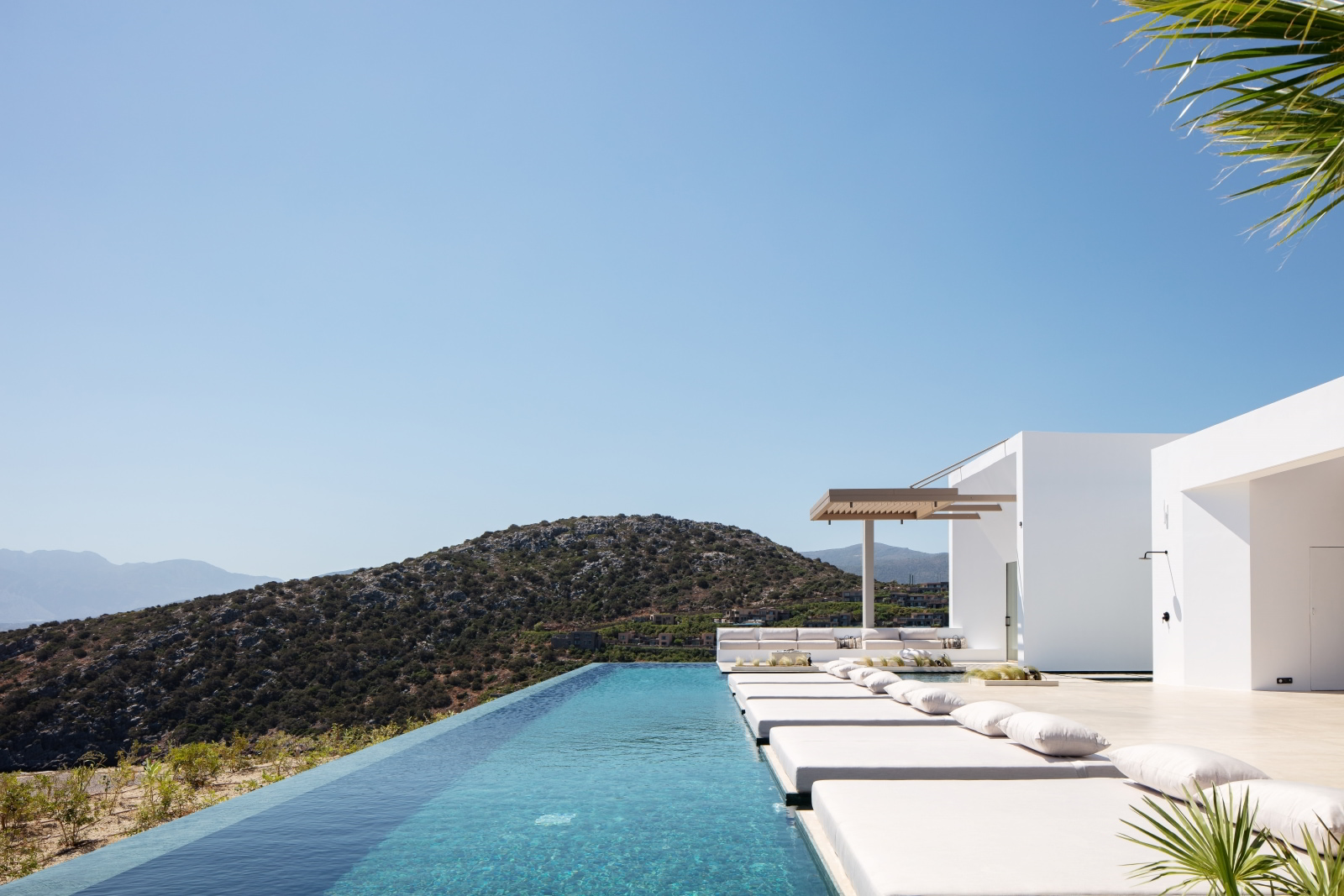
The sea practically surrounds the plot offering views from all three sides of the house. Two separate prismatic white volumes are separated from each other in order to create the entrance, the water corridor to the view and the patio around which the vertical and horizontal movements of the house take place. The northern volume houses the daytime living, while the southern volume houses the night-time living.
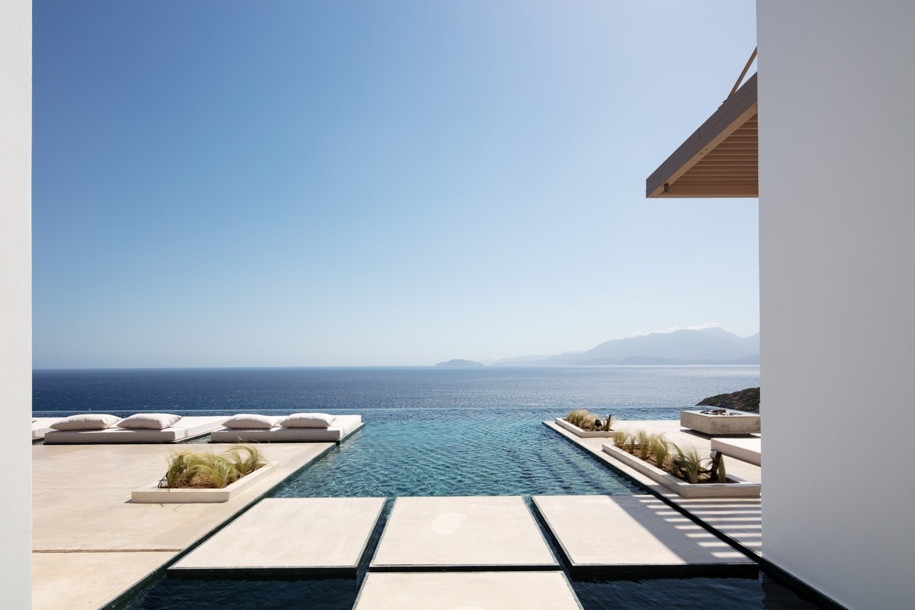
The correlation of the interior spaces with the exterior and semi-outdoor spaces was an important design parameter. The continuity of the cast floors inside and outside the house as well as the large sliding windows were used in this direction.
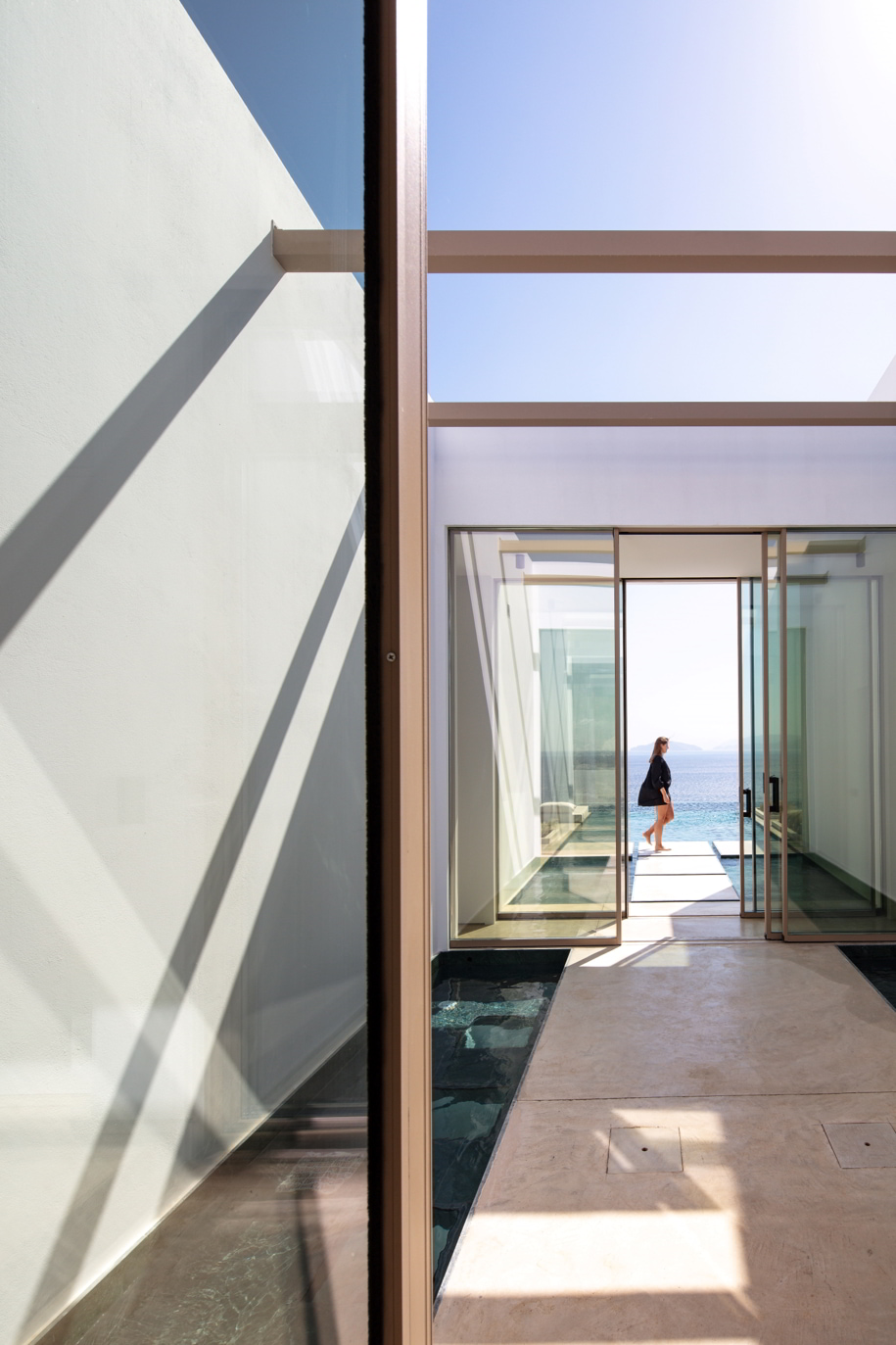
In the “open” state of the house, a single semi-outdoor space is thus created, with no vertical boundaries to the view. The outdoor kitchen-dining room is structured in relation to the corresponding interior spaces, while the outdoor bar-living room is an independent unit that, in combination with the planting, is used to protect the pool area from the frequent and strong northerly winds of Mirabello Bay.
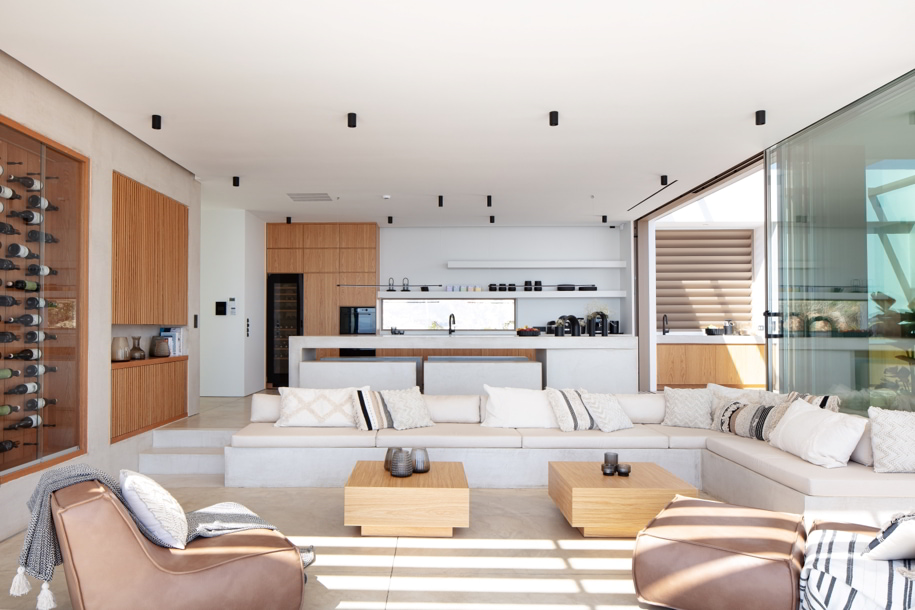
The house on the ground floor is structured on the one hand by the living areas (living room, kitchen, dining room) and on the other hand by the 2 main bedrooms. The basement consists of the 3 bedrooms which have independent access outside the house and auxiliary areas such as media-room, gym, sauna, wine cellar, etc.
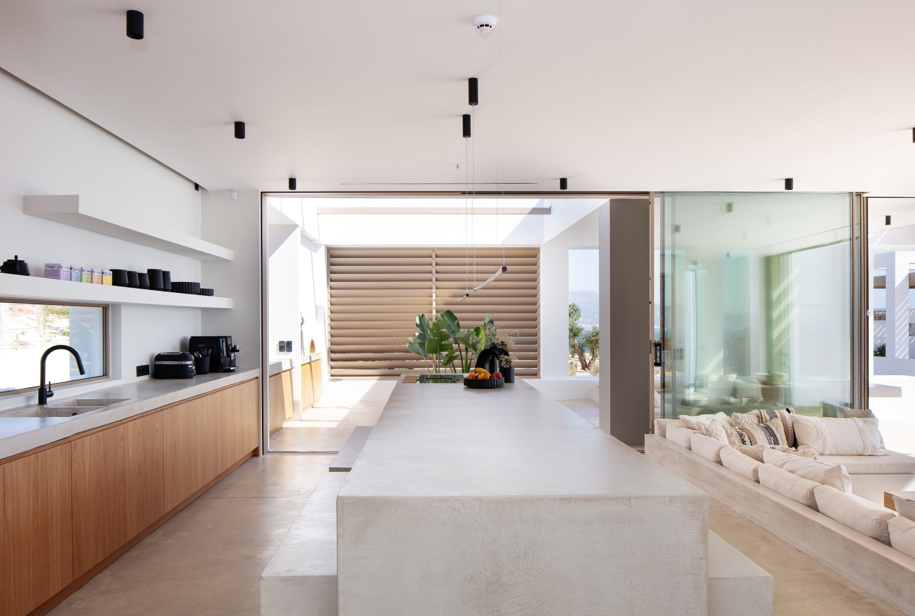
The water element has a prominent and organizing role of uses and movements, as it surrounds the northern volume and passes through the entrance and the patio, ending in the main T-shaped pool, which extends from edge to edge of the exterior. At the same time, it separates the day-use areas from the sleeping areas. In addition, the water channel is used as a filter for the lower level skylights creating a play on their lighting, both day and night.
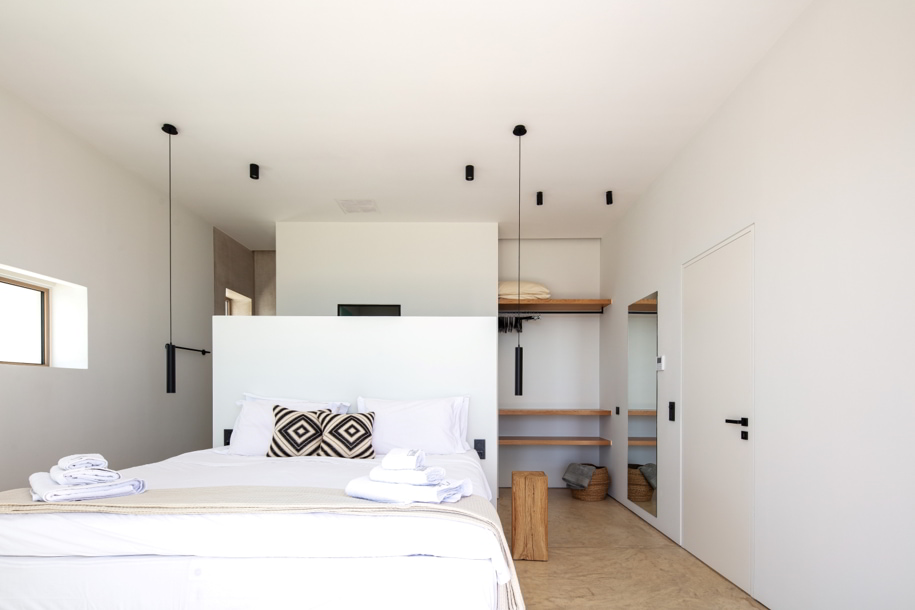
The choice of materials follows the same minimalist mood. Plaster walls with stucco style and floors in treated concrete (industrial), combined with wood and metal mainly in the interiors.
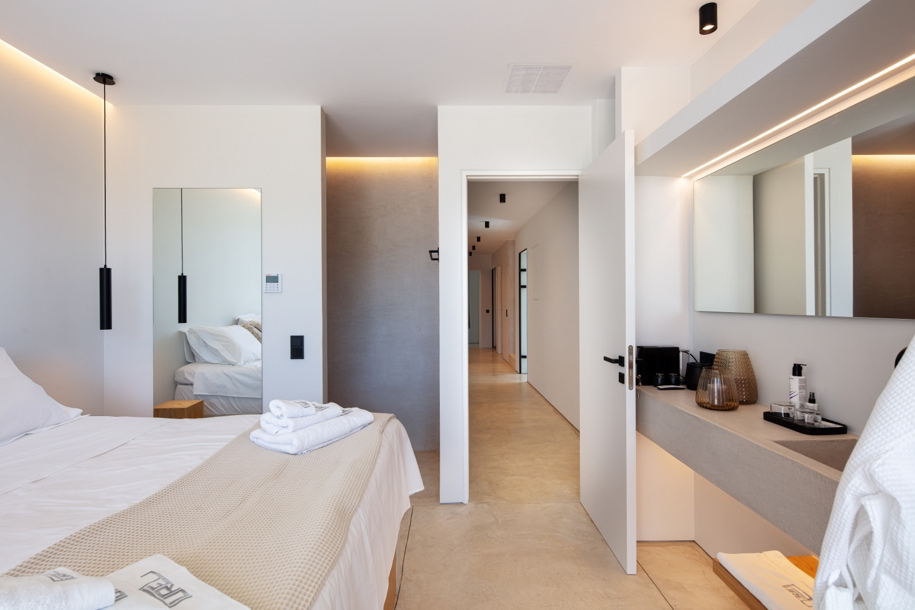
The white colour of the volumes, as well as the patio and water in and around the residence offer cooling to the spaces inside and outside the residence during the hot summer months. The restoration of the surroundings around the residence was accomplished through the use of primarily, but not exclusively, native plants and herbs.
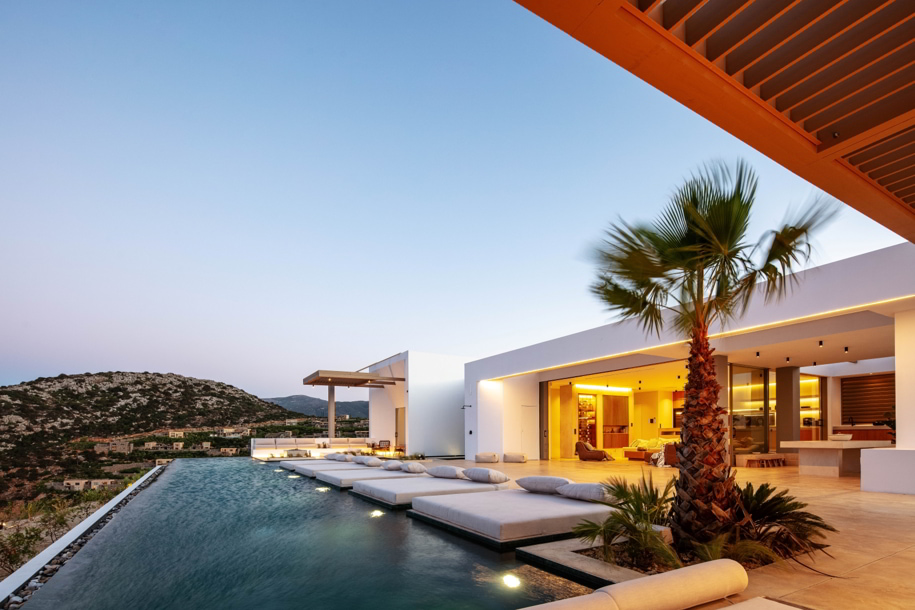
Facts & Credits
Project Title: Villa Pure-C
Location: Agios Nikolaos, Crete
Architectural design: Action Constructing, Velisavakis Emmanouil, Velisavakis Giorgos, Velisavaki Vasiliki
Structural design: Zervos Consulting Engineers – Action Constructing
Interior Design: Action Constructing – Koundouraki Eleni
Construction: Action Constructing
Lighting Design: Action Constructing
READ ALSO: The Flexible City: Solutions for a Circular and Climate Adaptive Europe | Book lauch