The project was developed for a New England residential development at the outskirts of an urban enclave. It questions conventional notions of domesticity and their corresponding housing typologies, while addressing contemporary life-organizing modes and suggesting relevant ‘life politics’ anew.
Archetypes were borrowed from housing types commonly evidenced in suburbia, also acknowledging the particular character of this New England townscape. Explicating this, the proposed low-rise scheme of relatively complex massing configuration emerges as an alternative to stereotypical single-family housing; first to the ordinary sprawl of detached townhouses – of orthogonally laid out cuboids, and secondly to the modest row-house neighborhood – of continuous bars and super-blocks. Rephrasing: here, the all-American two-story detached townhouse type is re-worked under infused modern and pre-modern morphologies. The archetypal townhouse actually meets the row-house concept, that is also formally and spatially re-defined and re-introduced. What we end up with, is intertwined townhouses in a continuous row.
Two elongated bars, set at right angles and superimposed upon each other, constitute the formal diagram of each house. On each bar, a single face is a solid plane – as a thick concrete wall – generating a ‘back’ that orients activity within the building volume. The top bars of each residence span between such edge walls in adjacency: the houses touch each other; hold themselves together synergistically. As residences appear embraced and interlocked, their structures are unified and continuous, and each home provides structural support for the next. Two loadbearing systems alternate: the lightweight framework of each volume co-acts with the ferrous solid walls – the immovable structural elements – climbing up and around them. Aesthetically, the basic framework may be subjected to the tastes and lifestyles of individual residents, welcoming diverse stylistic approaches, ranging from the modernist to the vernacular and beyond. Only one such model house is fully designed and is presented here.
If property is momentarily perceived as volume and not as mere territory nor as horizontal surface, then lots – land parcels – transform notionally into ‘atmospheric’ three-dimensional cuboids. Within such prescribed voids, the proposed residential typology incorporates maximum interaction between empty/vacant and in-filled/enclosed space, thoroughly intertwined. Rephrasing this, such `volumetric parceling` is then ‘materialized’ or ‘zoned’ as solidified vs. unoccupied space; as conjunction of positive (built, material) and negative volume (the outdoors).
Early in the design process, the two-story detached archetype – the known single family residence – was analyzed and de-composed down to elemental forms. Emphasis was given to outdoor zones: commonly, townhouses offer a single approach route, displaying a main frontage toward the public street. Established spatial hierarchies suggest a front-yard – solely symbolic or monumental and decorative but generally not operable, and a backyard – privatized, informal, unregulated, introverted and in constant use. Generally, the sides of such a house do not constitute truly habitable space, but either merely ‘emotional’ buffer zones in-between households, or utility ground-strips for lighting, ventilation, parking ramps, etc. The proposed typology suggests instead a notion of dual frontality: displays increased fluidity and dissolution of boundaries while also optimizing the efficiency of land-use – achieved without distorting or compromising the casual lifestyle promoted.
In far or close view, the scheme manifests itself through clear references, function-oriented, as much as symbolic. The horizontally evolving radial neighborhood accentuates a ‘spinal’ undulation – offset from a large, open park area up-front and oriented towards it. In other words, the proposed hybrid “row-town-houses” are arrayed along a wide arc facing south, appearing to ‘open up’ as a bosom, radiating toward the nearby boulevard – but sited remotely – and enjoying the green patches sited on either side, front and back. Communicatively, the typical row-house is transformed into a kinetic multi-directional frontier; an oblique domino sequence, another “Ville Radieuse,” literally.
In this multi-faceted layout, activity is allowed to extend beyond the physical limits of the private home. The multi-directionality and multiplicity of open courts, terraces, atria and views, establishes an ‘infrastructure’ of smoothened, interfused edge-conditions. Conventionally, the typically – boxy – detached townhouse appears centered in its lot, becoming a visual barrier that inhibits cross views from the street. In contrast, the mutated scheme proposed here – with its ground floor massing bar set perpendicularly to the neighborhood frontage – imposes minimal visual obstacle, allowing cross views. Connecting visually front and back territories with the city beyond, while still maintaining a sense of earthiness, our scheme allows immediacies between domestic life and natural topography.
The orientational parti is thus dual: the front street is not where expected; actually it is almost not there at all. Instead, the public domain shares no boundaries: the houses seem as existing on public territory, like patches of privacy within the public realm. Vehicular access routes develop as subtle interruptions of the landscaped terrain along the north side, de-formalized, unbound, reduced to minimal requirements: two separate narrow strips of pavement for the two sets of wheels of a vehicle – enforcing minimal speed and marginalizing automobility altogether. This characteristic geometric scheme of car access routes marks the site plan.
Simultaneously, the volumetric scheme subtly clarifies territorial identities, erases ambiguity of control and promotes privacy between individual neighboring households. Occupants are at once experiencing their suburban dream while also sharing a common urban condition: controlling their proportionate segment of the arc, they enjoy open views to all directions. Yet the careful spatial organization hardly permits exposure of adjacent households and neighbors’ interiors; The achieved spatial densification remains subconscious, urging us to think of “urbanized suburbanities.”
Credits:
Aristotheke Eutectonics – Office of Architecture, Research and Design. Design, texts, renderings: Aristotelis Dimitrakopoulos (A.Ph.D). Modeling: Pillar Gonzales Burgos. Drawings: Konstantinos Tsimikos. Axonometrics: Athina Moroglou. Collaging: Amanda Spentzari.
Αριστοθήκη Ευτεκτονικής – Γραφείο Αρχιτεκτονικής + Σχεδιασμού. Μελέτη, κείμενα, τρισδιάστατες απεικονίσεις: Αριστοτέλης Δημητρακόπουλος (ΑΦΔ). Τρισδιάστατη Σχεδίαση: Pillar Gonzales Burgos. Δισδιάστατη Σχεδίαση: Κωνσταντίνος Τσιμίκος. Διαγράμματα – αξονομετρικά: Αθηνά Μόρογλου. Φωτογραφικά Κολάζ: Αμάντα Σπέντζαρη.
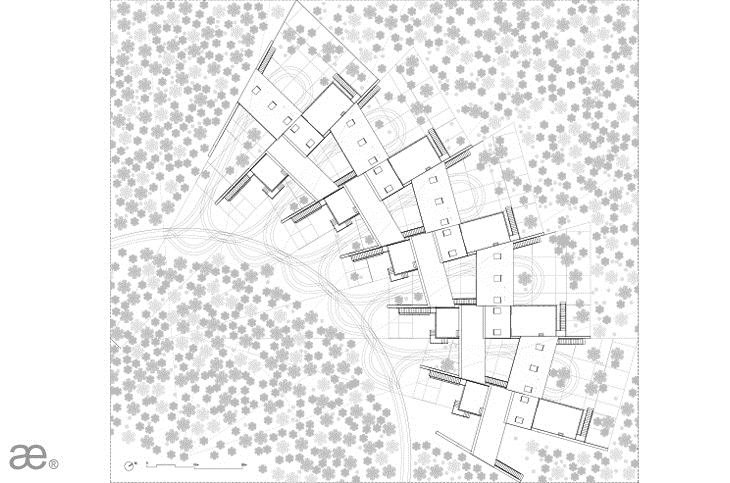 RADIEUTHEQUE SITE PLAN WITH AUTOMOTIVE ACCESS SCHEME
RADIEUTHEQUE SITE PLAN WITH AUTOMOTIVE ACCESS SCHEME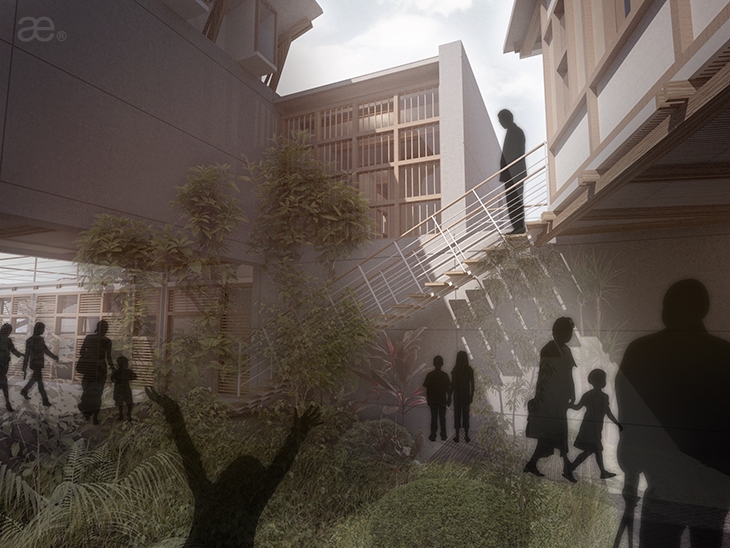 RADIEUTHEQUE RENDERING
RADIEUTHEQUE RENDERING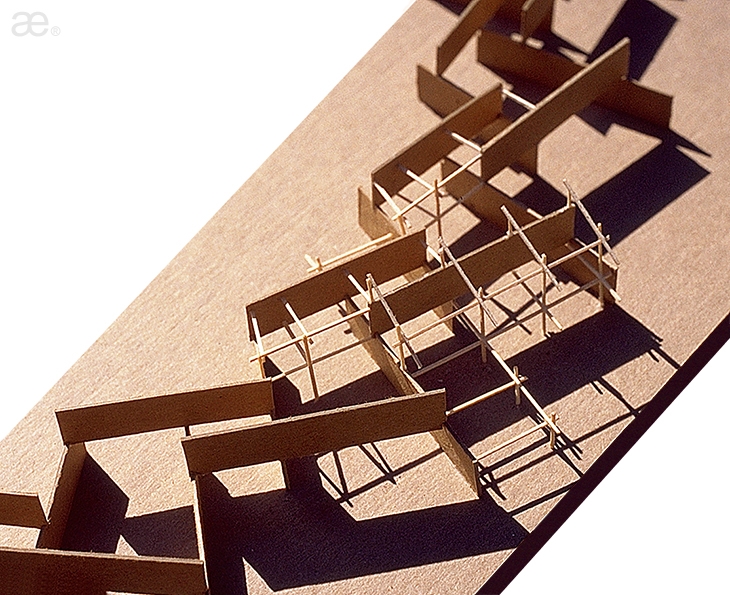 RADIEUTHEQUE MAQUETTE SCHEMATIC
RADIEUTHEQUE MAQUETTE SCHEMATIC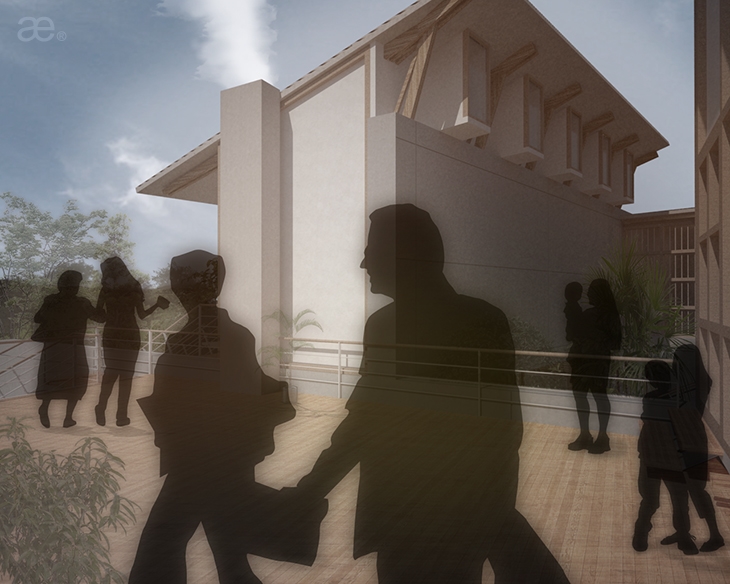 RADIEUTHEQUE RENDERING
RADIEUTHEQUE RENDERING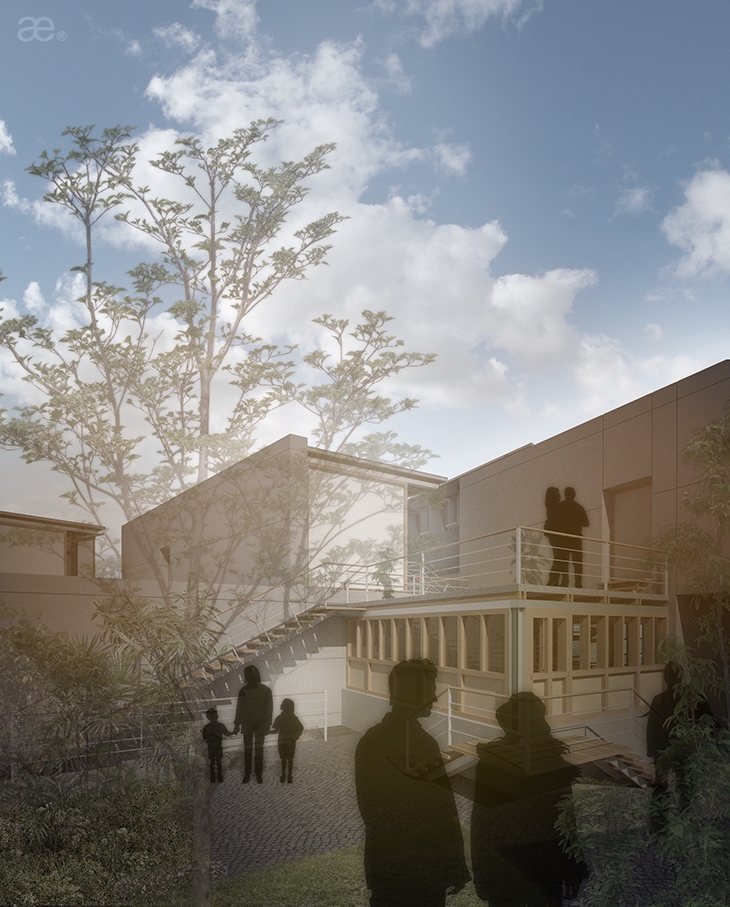 RADIEUTHEQUE RENDERING
RADIEUTHEQUE RENDERING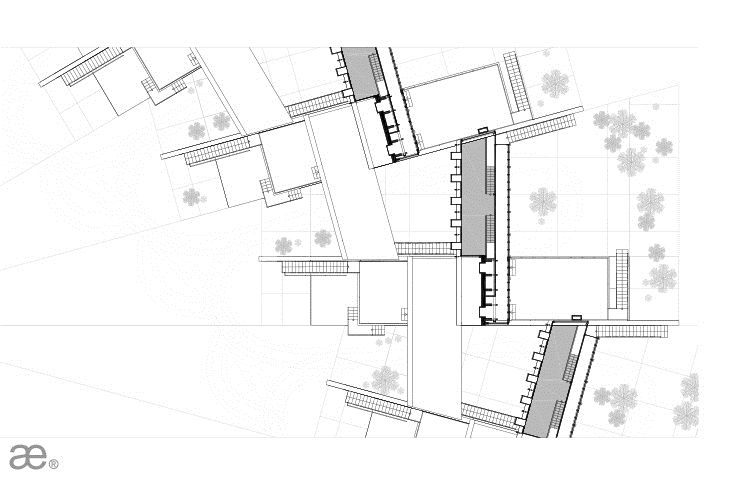 RADIEUTHEQUE PLAN DRAWING
RADIEUTHEQUE PLAN DRAWING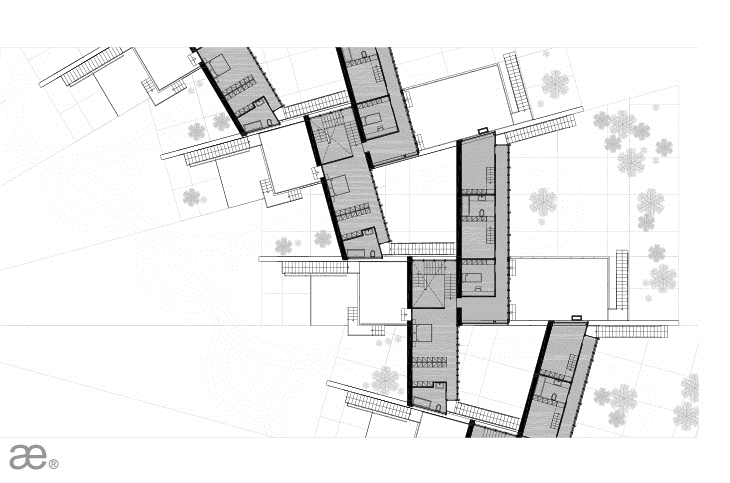 RADIEUTHEQUE PLAN DRAWING
RADIEUTHEQUE PLAN DRAWING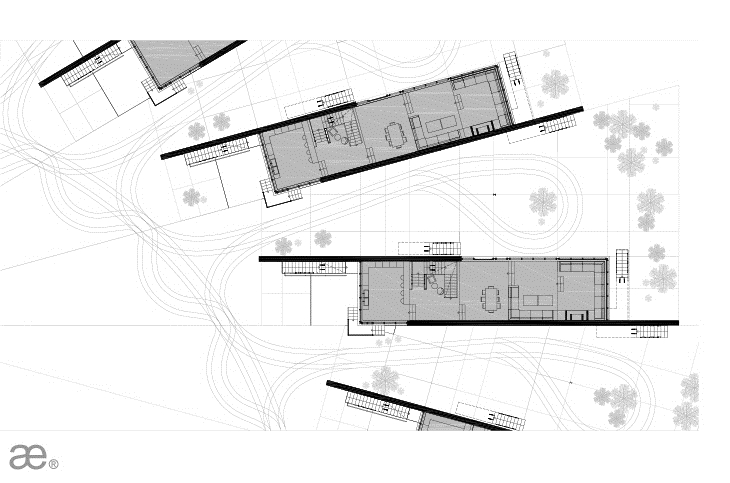 RADIEUTHEQUE PLAN DRAWING
RADIEUTHEQUE PLAN DRAWING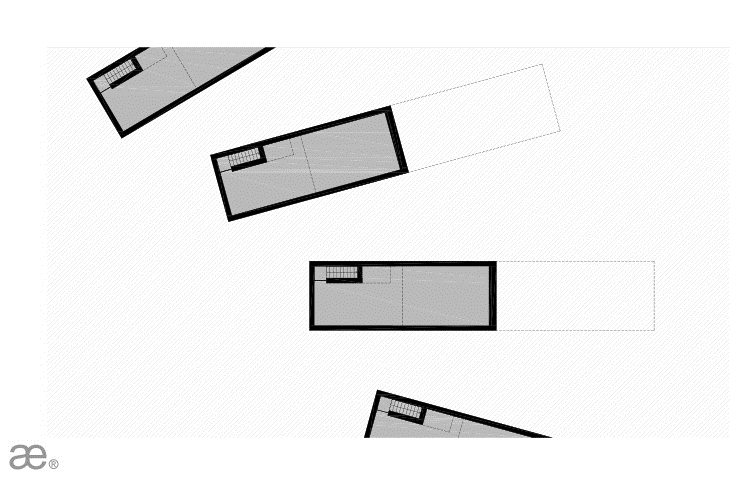 RADIEUTHEQUE PLAN DRAWING
RADIEUTHEQUE PLAN DRAWING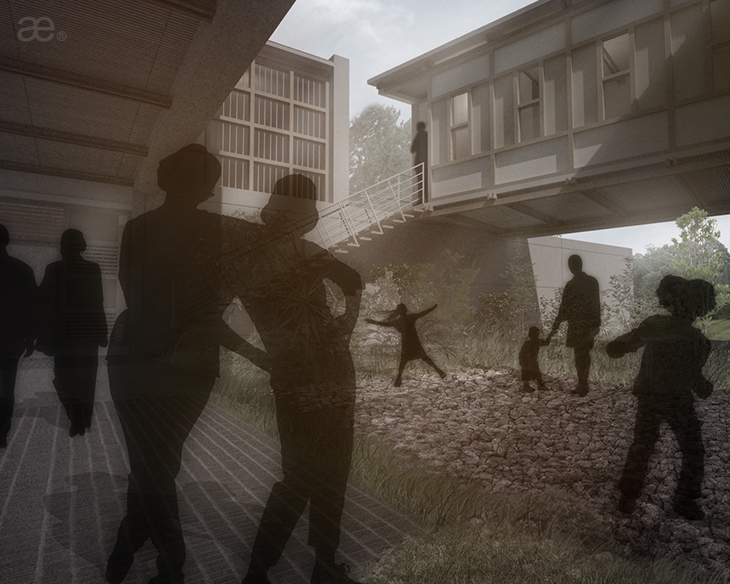 RADIEUTHEQUE RENDERING
RADIEUTHEQUE RENDERING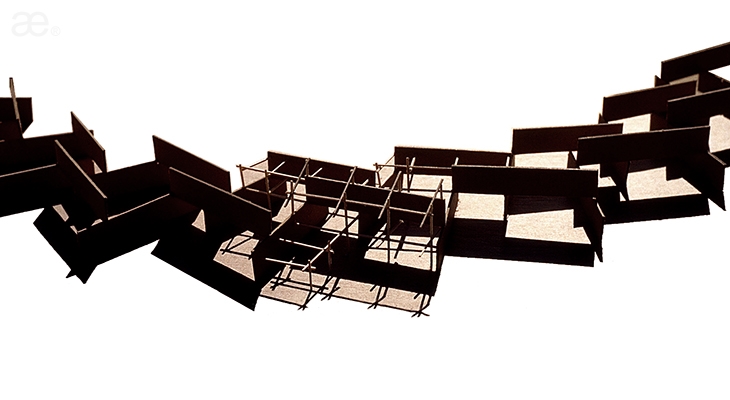 RADIEUTHEQUE MAQUETTE SCHEMATIC
RADIEUTHEQUE MAQUETTE SCHEMATIC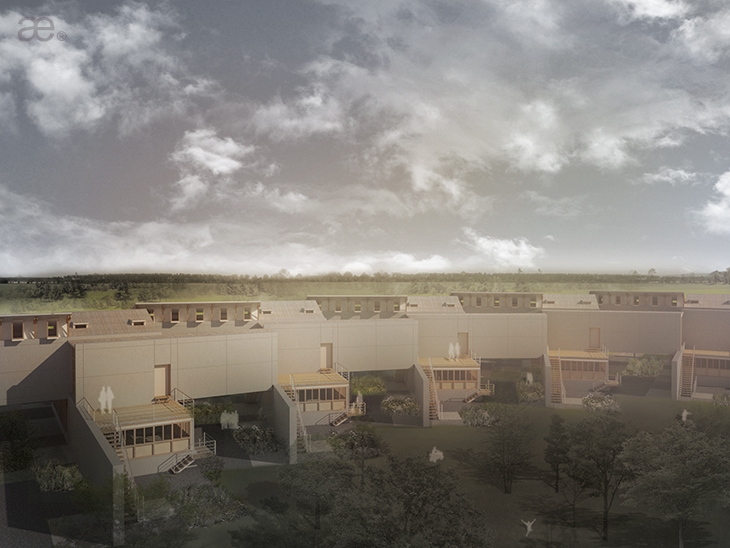 RADIEUTHEQUE RENDERING PANORAMIC
RADIEUTHEQUE RENDERING PANORAMIC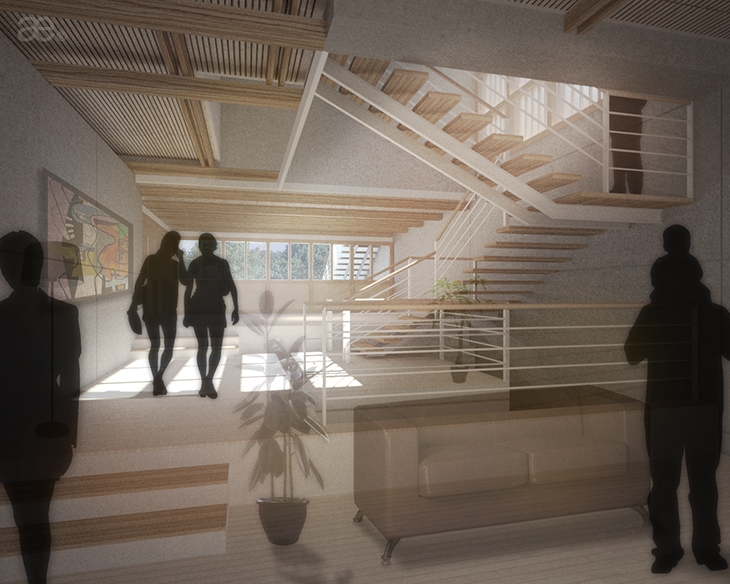 RADIEUTHEQUE RENDERING INTERIOR
RADIEUTHEQUE RENDERING INTERIOR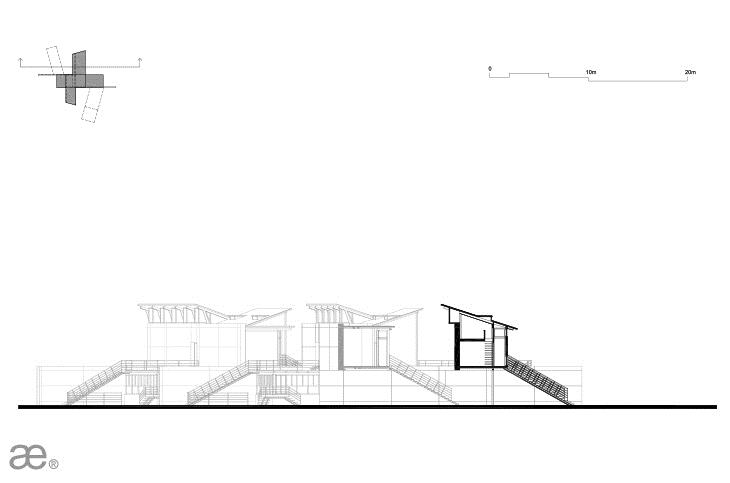 RADIEUTHEQUE SECTION DRAWING
RADIEUTHEQUE SECTION DRAWING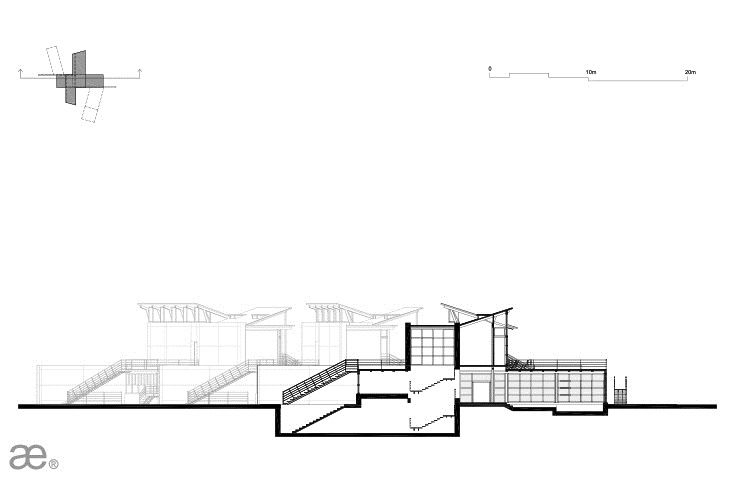 RADIEUTHEQUE SECTION DRAWING
RADIEUTHEQUE SECTION DRAWING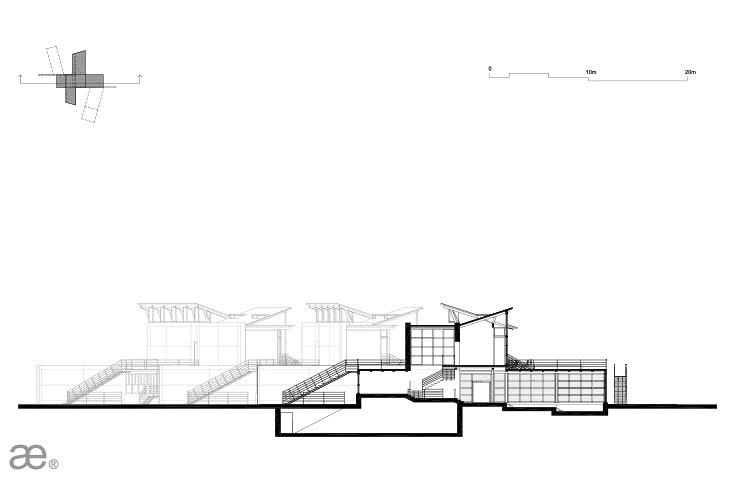 RADIEUTHEQUE SECTION DRAWING
RADIEUTHEQUE SECTION DRAWING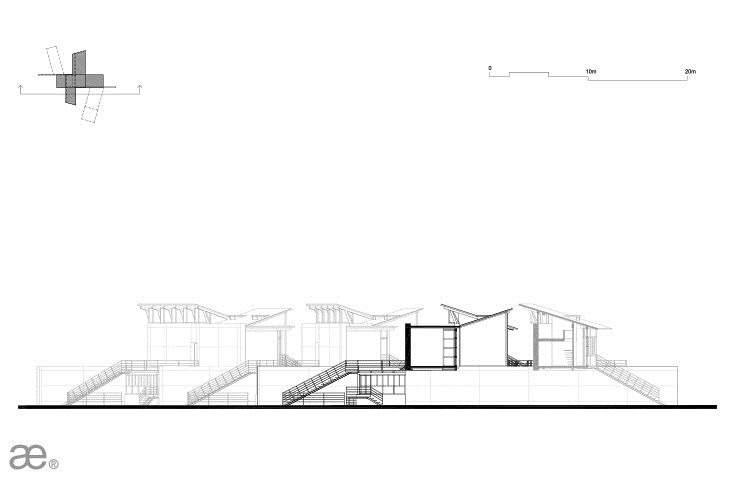 RADIEUTHEQUE SECTION DRAWING
RADIEUTHEQUE SECTION DRAWING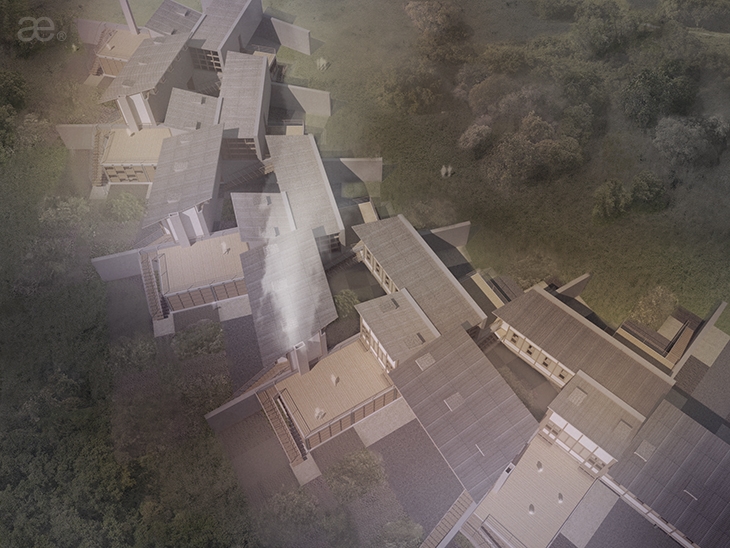 RADIEUTHEQUE RENDERING
RADIEUTHEQUE RENDERING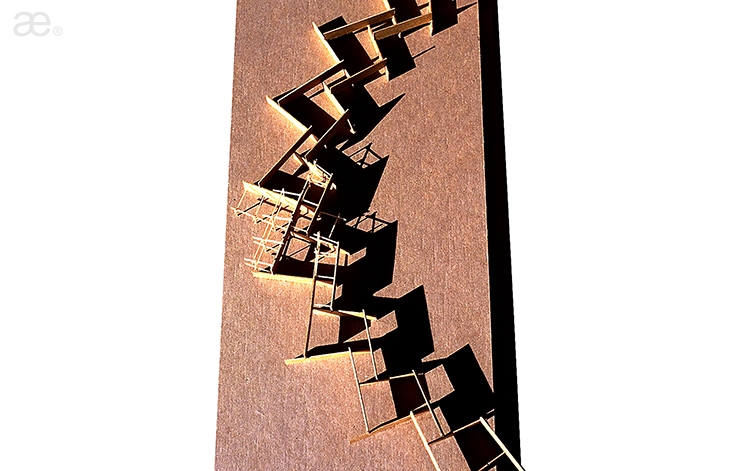 RADIEUTHEQUE MAQUETTE SCHEMATIC
RADIEUTHEQUE MAQUETTE SCHEMATIC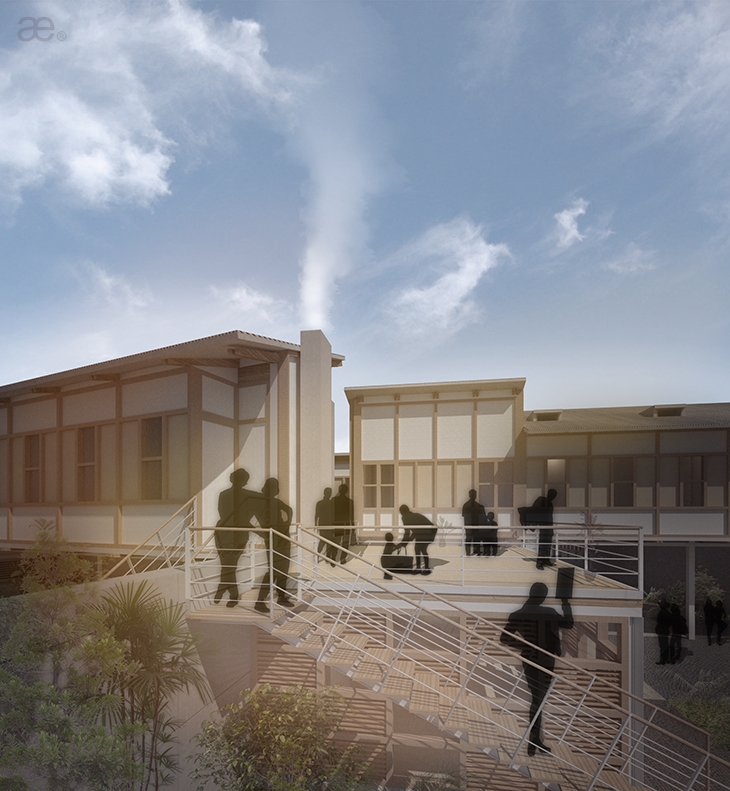 RADIEUTHEQUE RENDERING
RADIEUTHEQUE RENDERING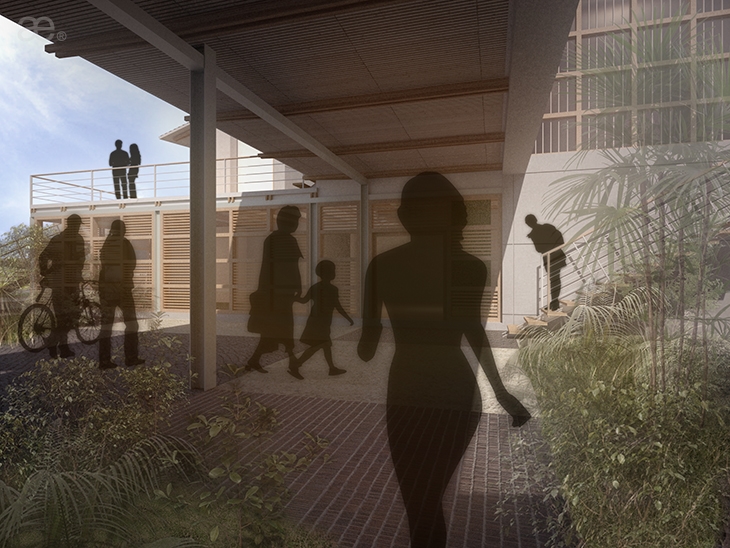 RADIEUTHEQUE RENDERING
RADIEUTHEQUE RENDERING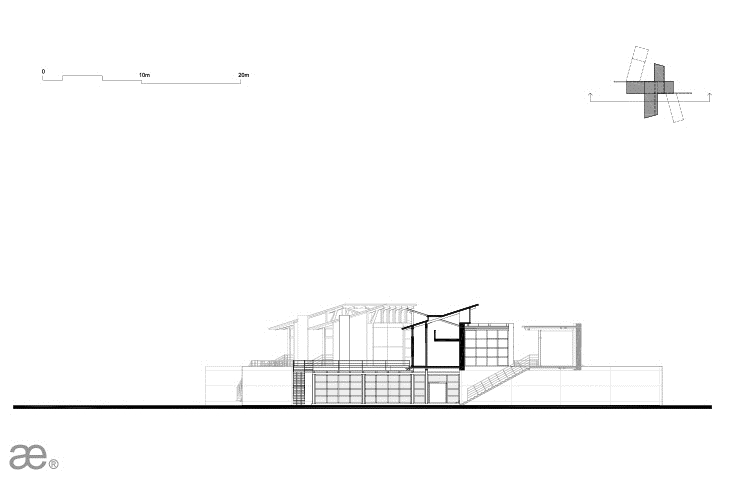 RADIEUTHEQUE SECTION DRAWING
RADIEUTHEQUE SECTION DRAWING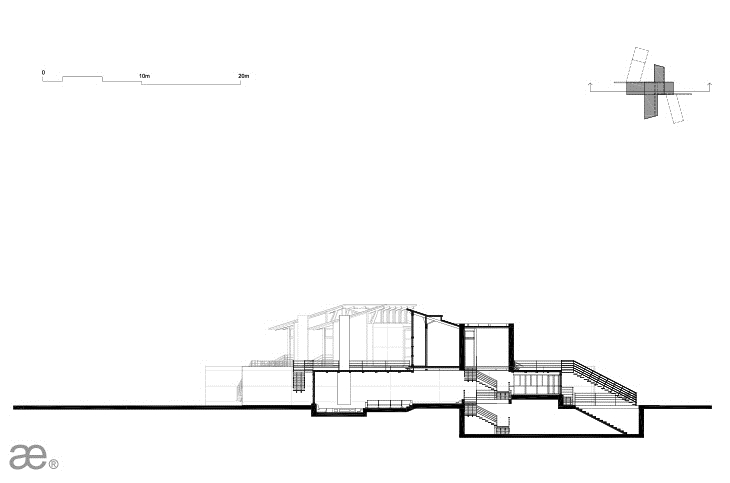 RADIEUTHEQUE SECTION DRAWING
RADIEUTHEQUE SECTION DRAWING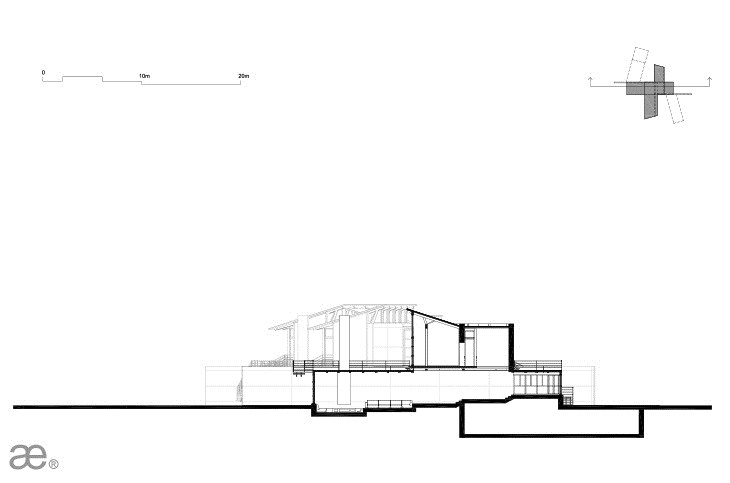 RADIEUTHEQUE SECTION DRAWING
RADIEUTHEQUE SECTION DRAWING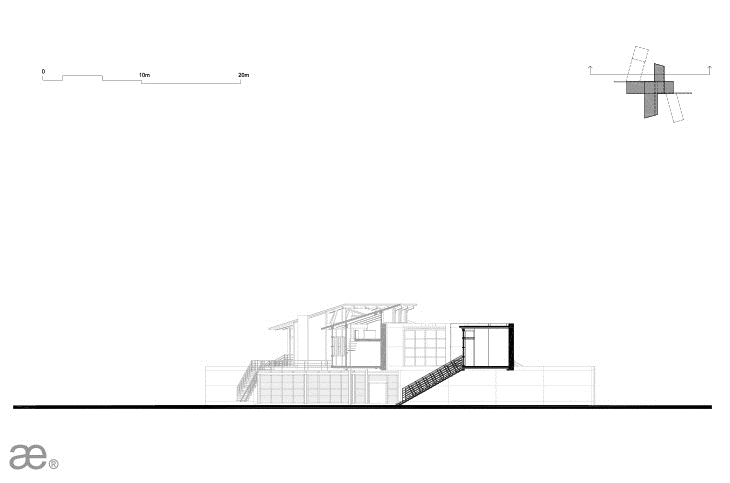 RADIEUTHEQUE SECTION DRAWING
RADIEUTHEQUE SECTION DRAWING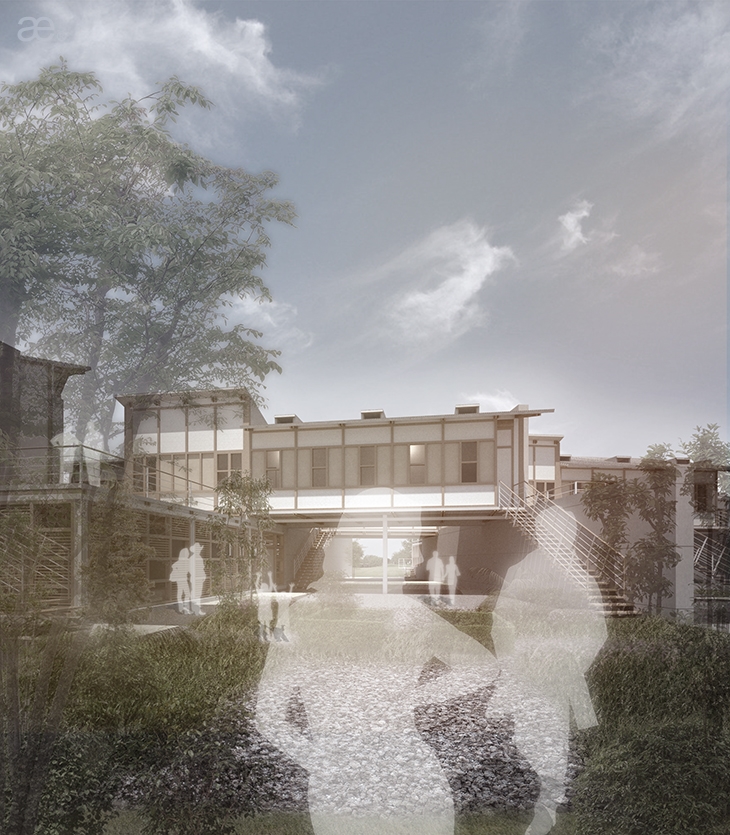 RADIEUTHEQUE RENDERING
RADIEUTHEQUE RENDERING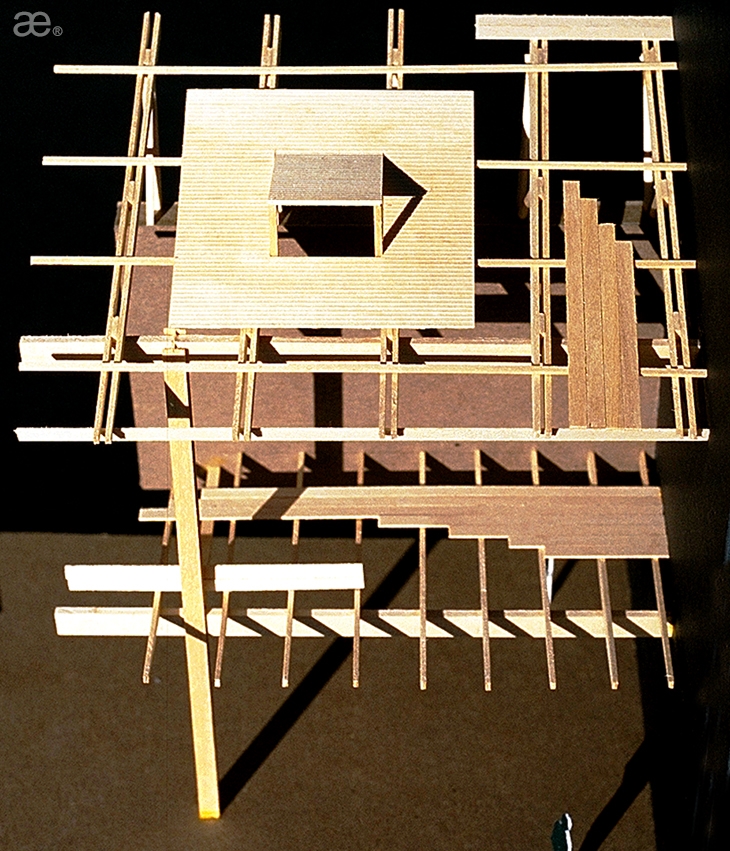 RADIEUTHEQUE MAQUETTE DETAIL SECTION
RADIEUTHEQUE MAQUETTE DETAIL SECTION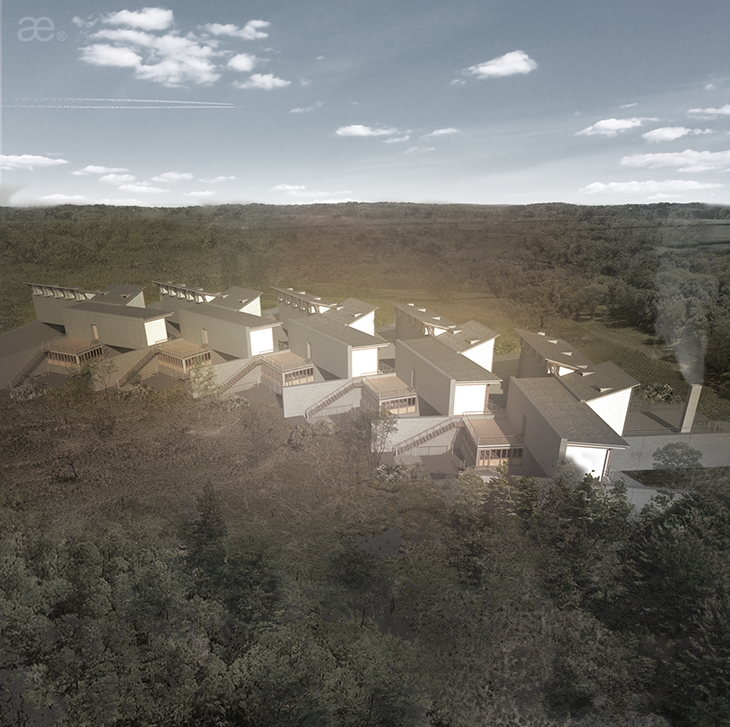 RADIEUTHEQUE RENDERING PANORAMIC
RADIEUTHEQUE RENDERING PANORAMIC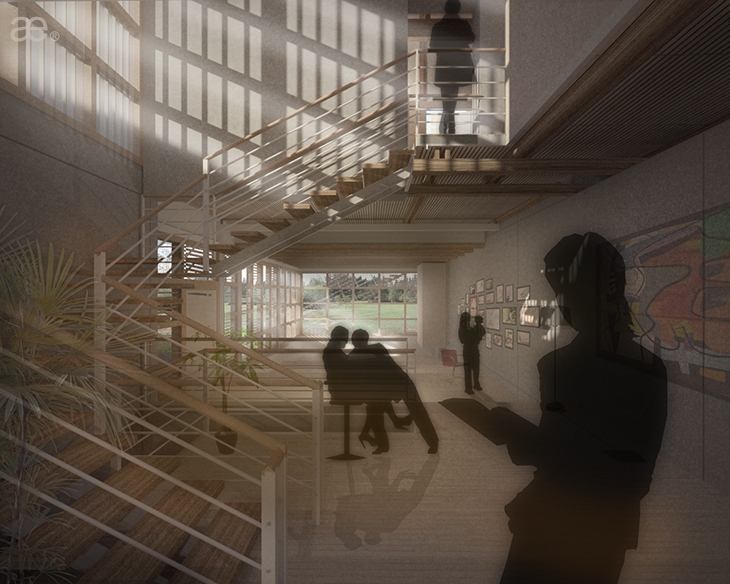 RADIEUTHEQUE RENDERING INTERIOR
RADIEUTHEQUE RENDERING INTERIOR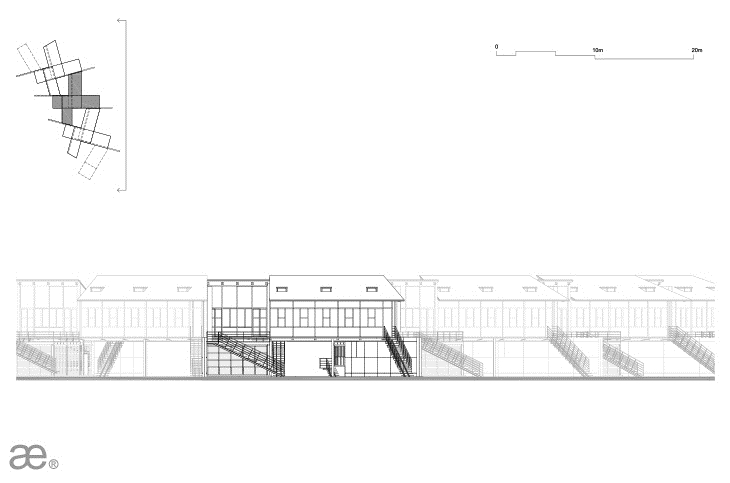 RADIEUTHEQUE ELEVATION DRAWING
RADIEUTHEQUE ELEVATION DRAWING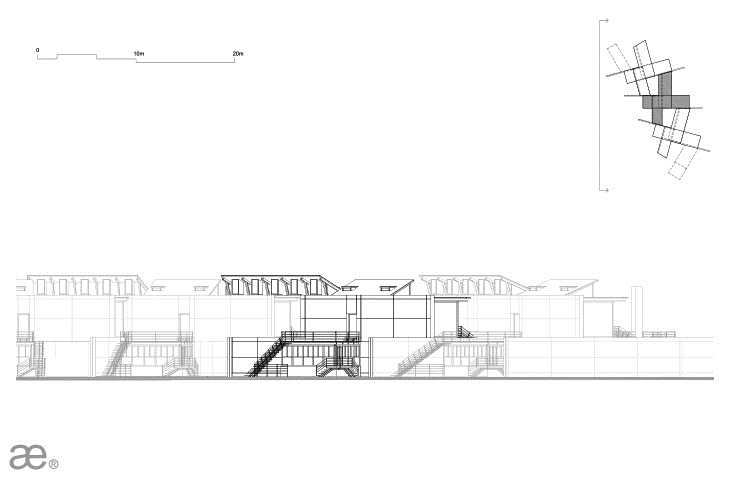 RADIEUTHEQUE ELEVATION DRAWING NORTH
RADIEUTHEQUE ELEVATION DRAWING NORTH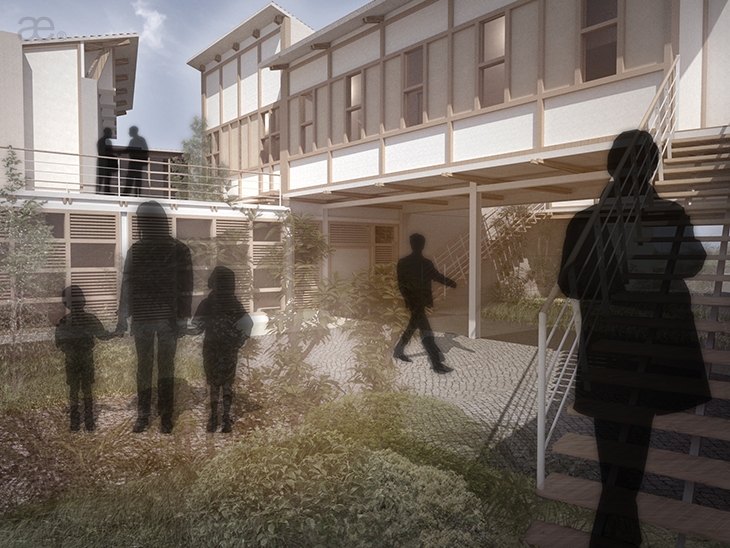 RADIEUTHEQUE RENDERING
RADIEUTHEQUE RENDERING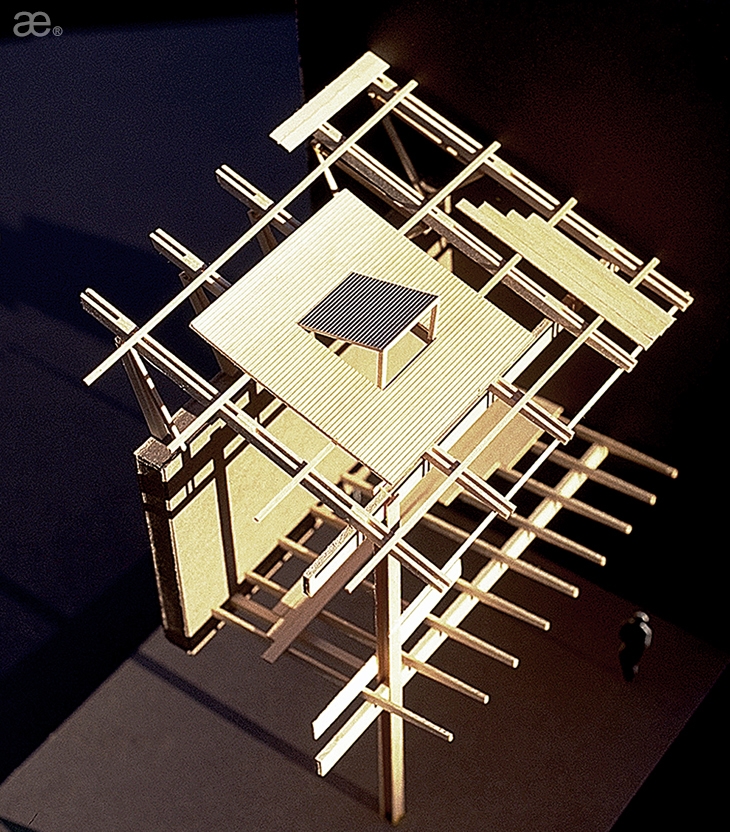 RADIEUTHEQUE MAQUETTE DETAIL SECTION
RADIEUTHEQUE MAQUETTE DETAIL SECTION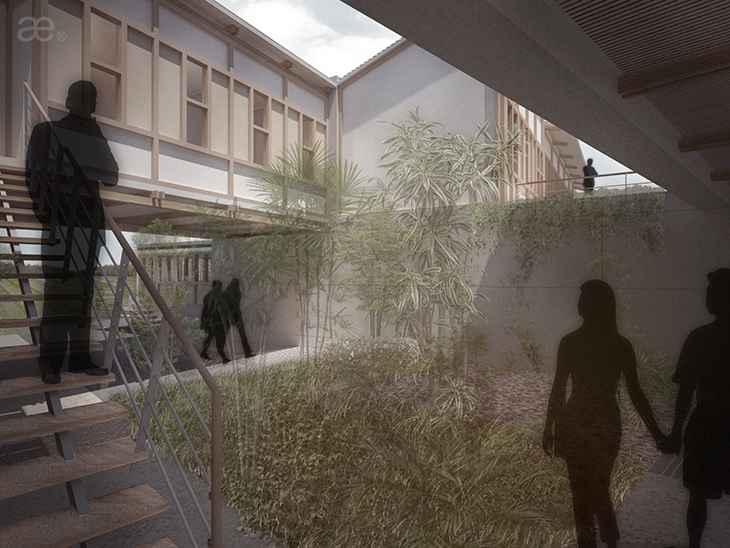 RADIEUTHEQUE RENDERING
RADIEUTHEQUE RENDERING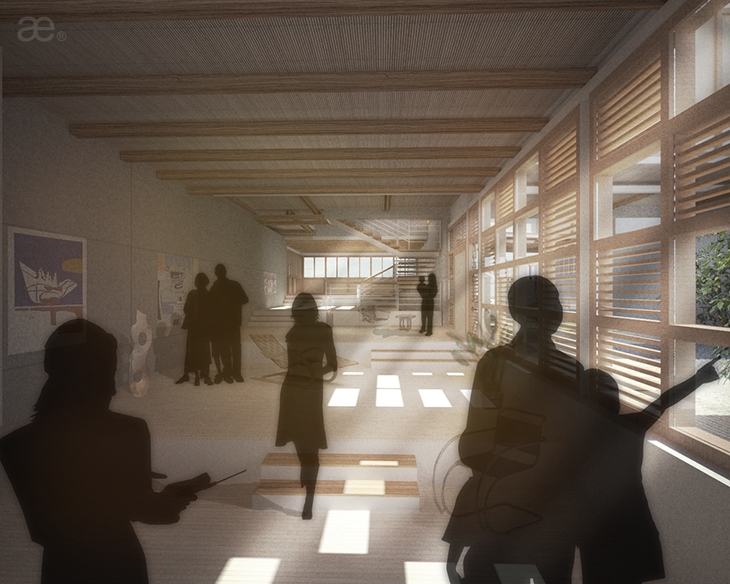 RADIEUTHEQUE RENDERING INTERIOR
RADIEUTHEQUE RENDERING INTERIOR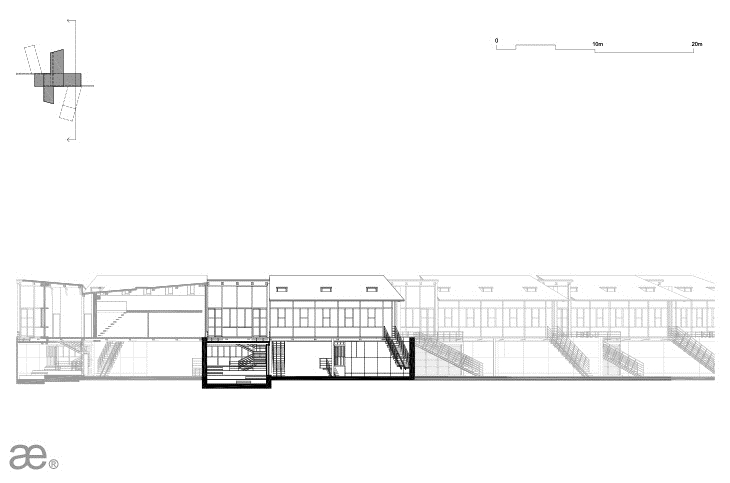 RADIEUTHEQUE SECTION DRAWING
RADIEUTHEQUE SECTION DRAWING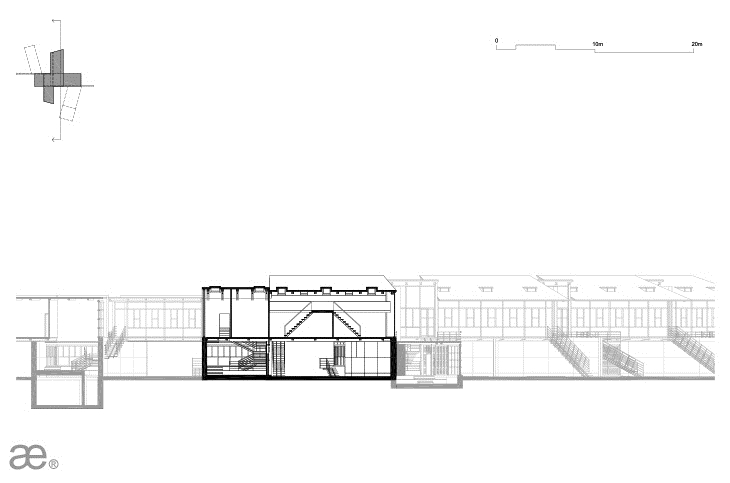 RADIEUTHEQUE SECTION DRAWING
RADIEUTHEQUE SECTION DRAWING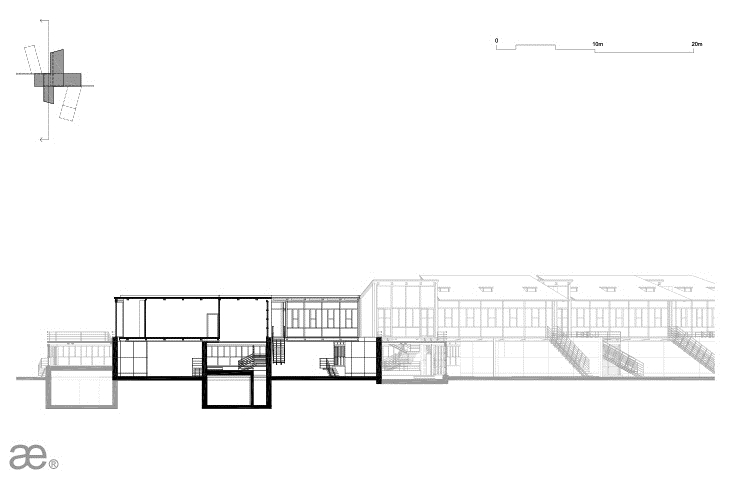 RADIEUTHEQUE SECTION DRAWING
RADIEUTHEQUE SECTION DRAWING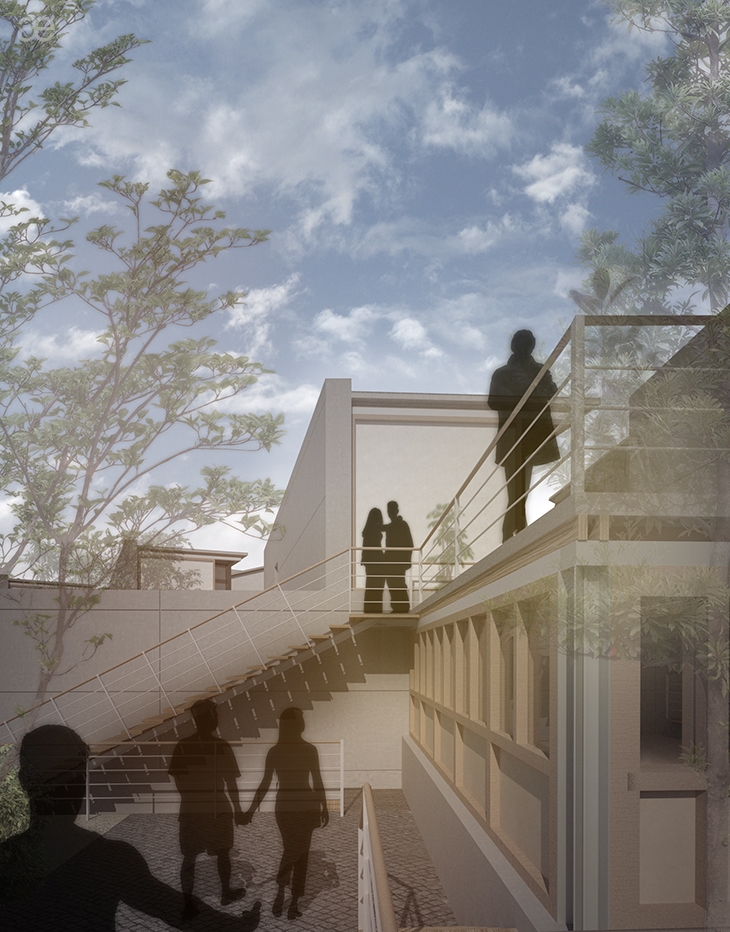 RADIEUTHEQUE RENDERING
RADIEUTHEQUE RENDERING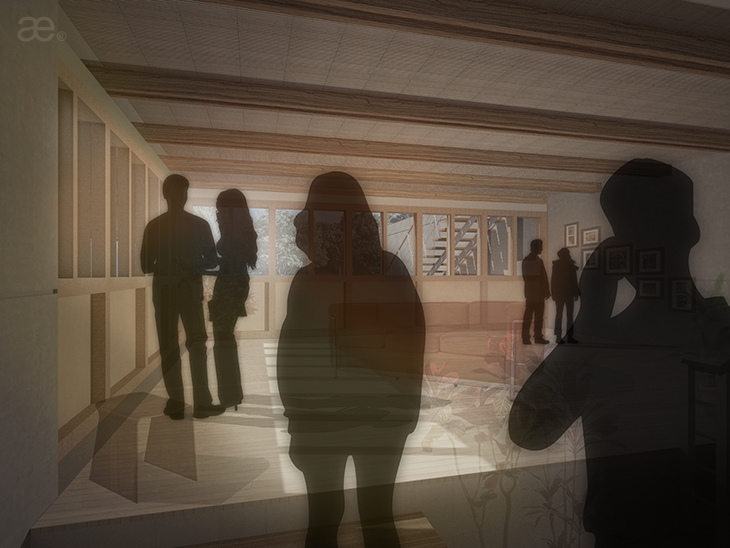 RADIEUTHEQUE RENDERING INTERIOR
RADIEUTHEQUE RENDERING INTERIOR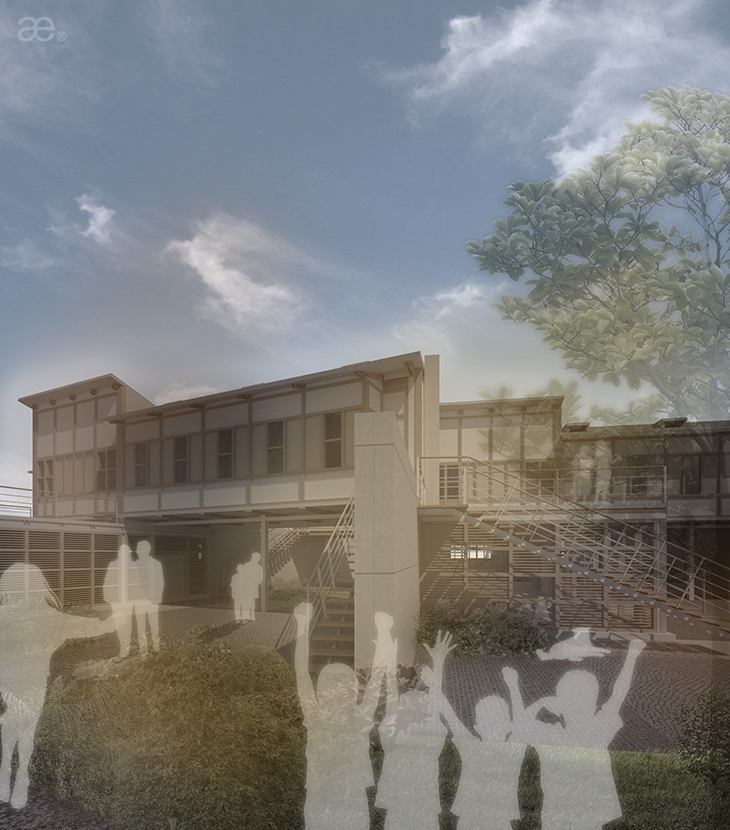 RADIEUTHEQUE RENDERING
RADIEUTHEQUE RENDERING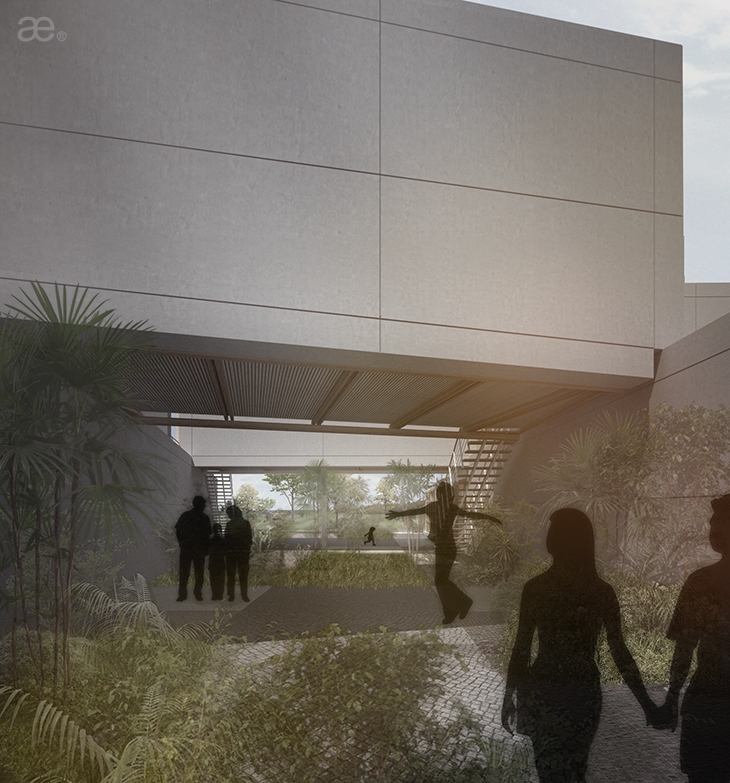 RADIEUTHEQUE RENDERING
RADIEUTHEQUE RENDERING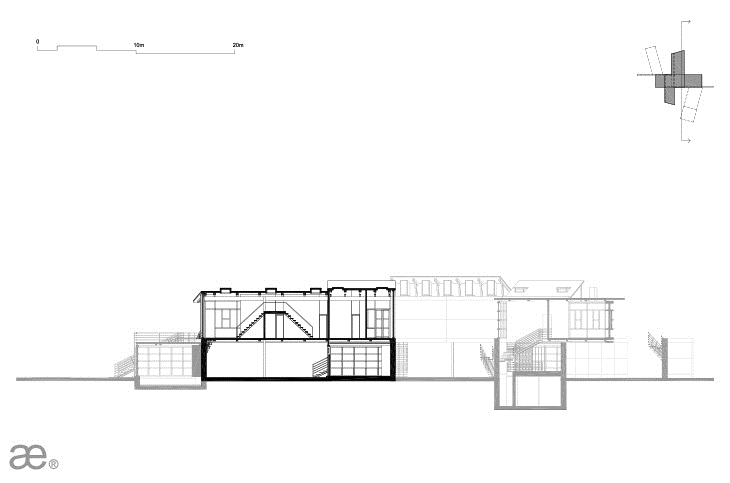 RADIEUTHEQUE SECTION DRAWING
RADIEUTHEQUE SECTION DRAWING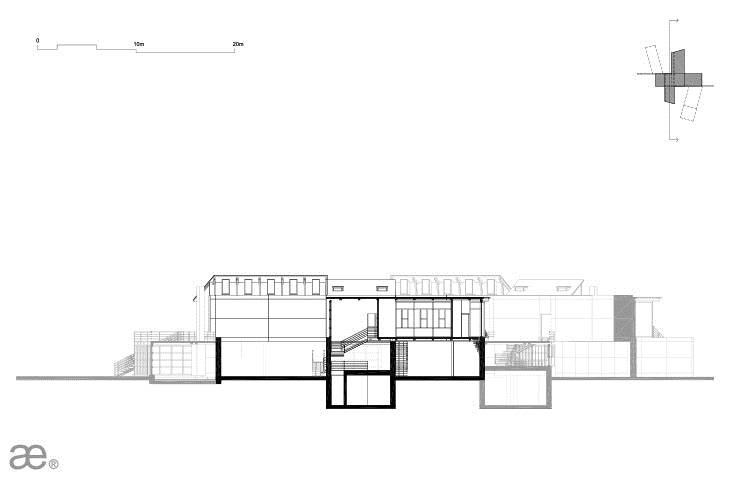 RADIEUTHEQUE SECTION DRAWING
RADIEUTHEQUE SECTION DRAWING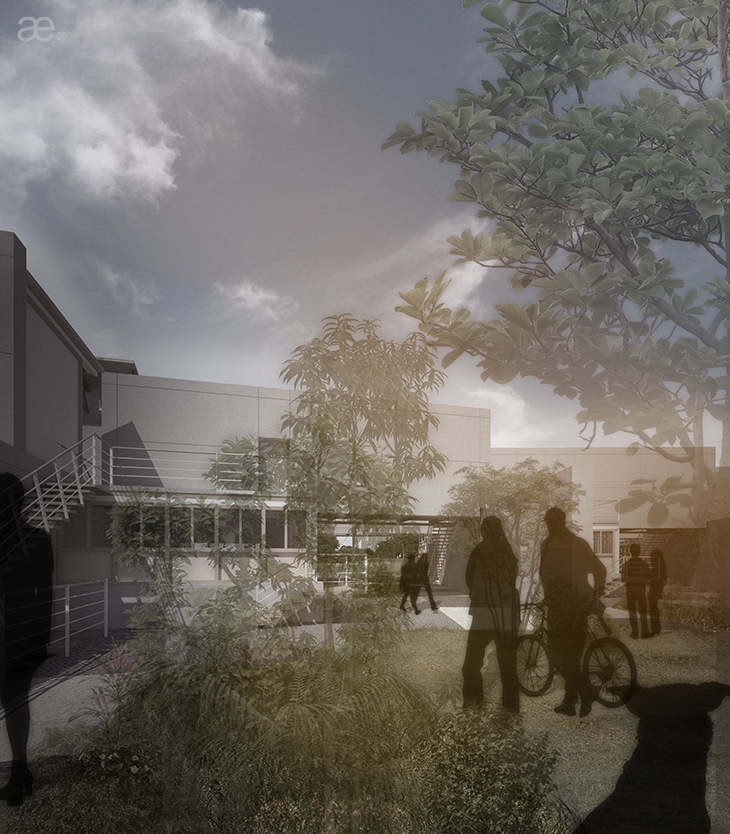 RADIEUTHEQUE RENDERING
RADIEUTHEQUE RENDERING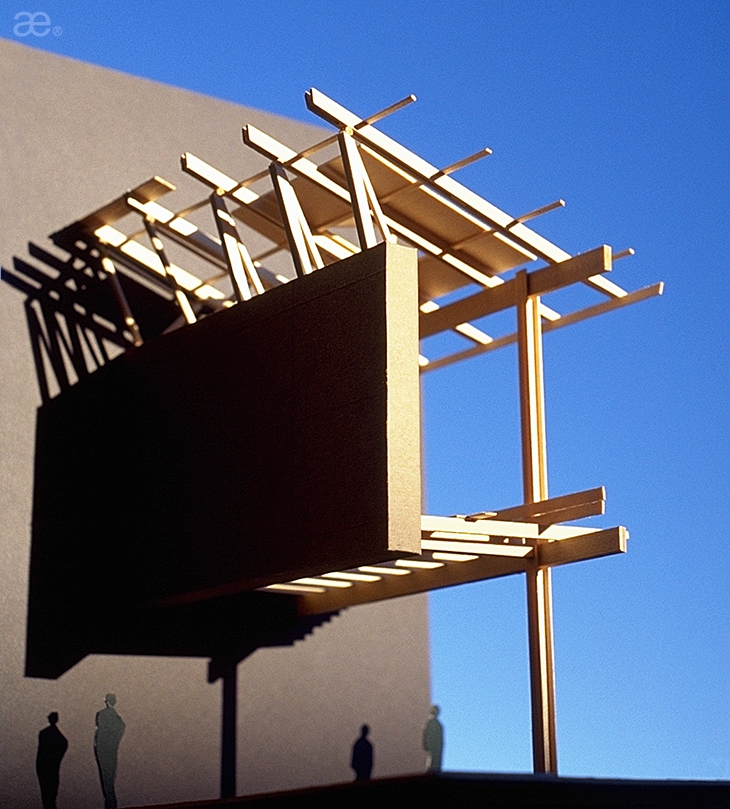 RADIEUTHEQUE MAQUETTE DETAIL SECTION
RADIEUTHEQUE MAQUETTE DETAIL SECTION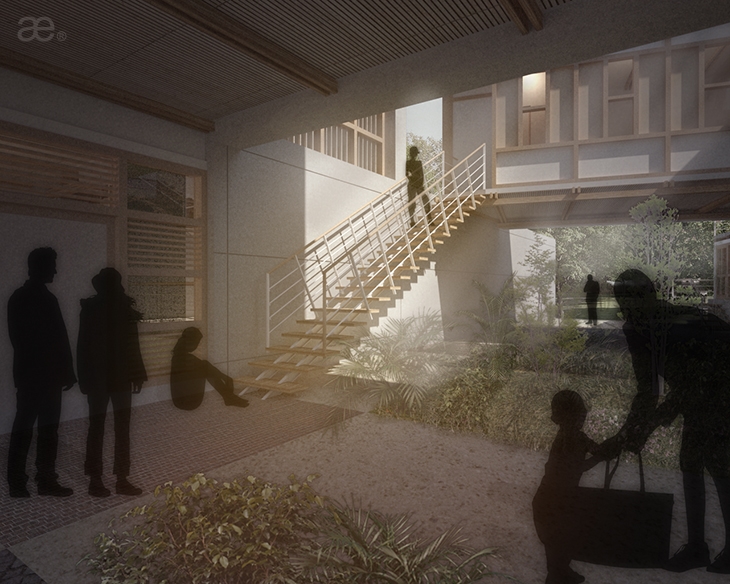 RADIEUTHEQUE RENDERING INTERIOR
RADIEUTHEQUE RENDERING INTERIOR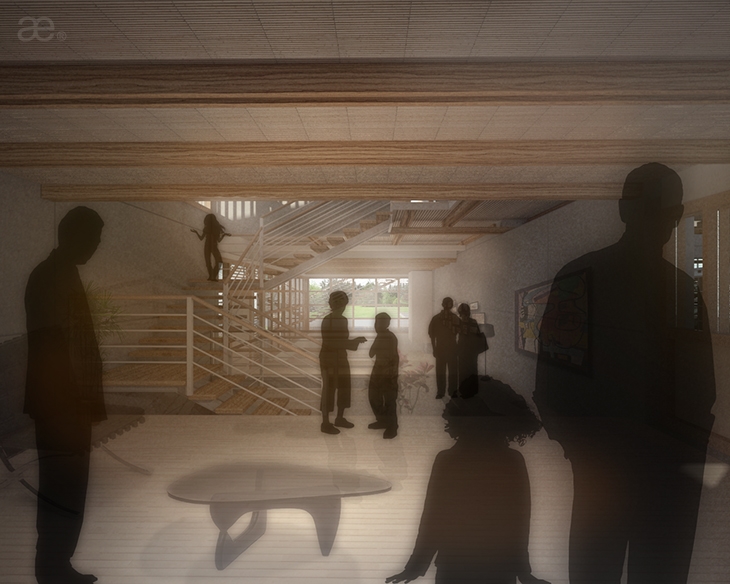 RADIEUTHEQUE RENDERING INTERIOR
RADIEUTHEQUE RENDERING INTERIOR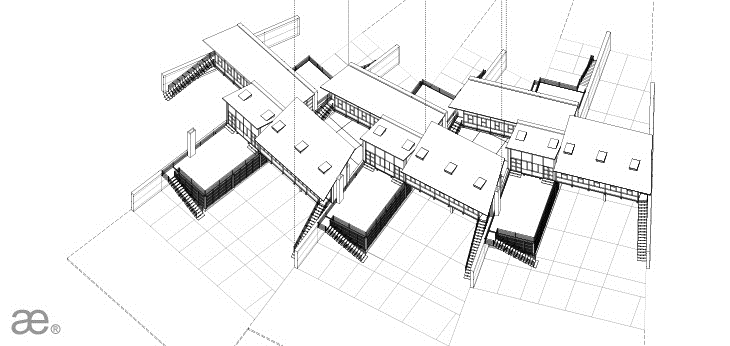 RADIEUTHEQUE EXPLODED AXON
RADIEUTHEQUE EXPLODED AXON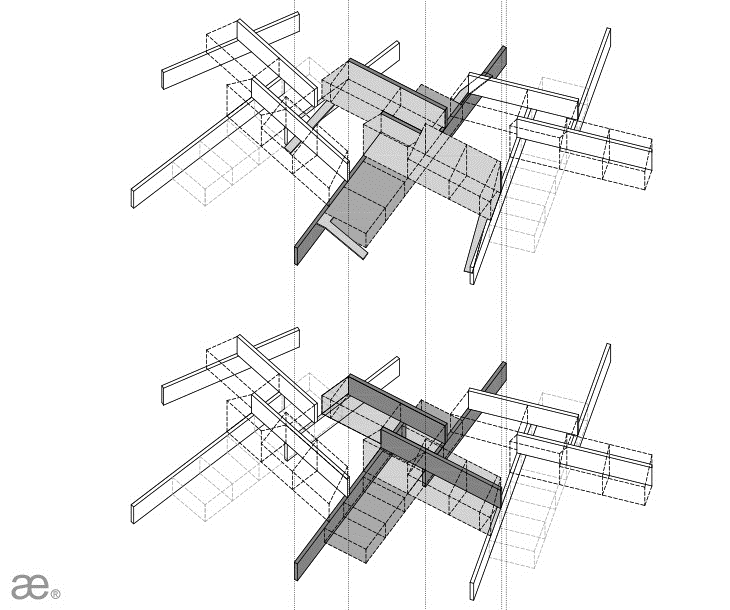 RADIEUTHEQUE EXPLODED AXON
RADIEUTHEQUE EXPLODED AXON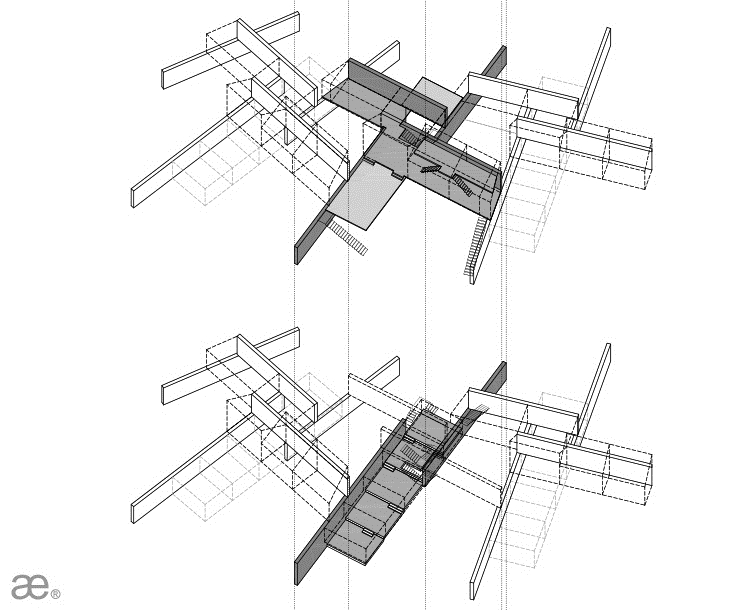 RADIEUTHEQUE EXPLODED AXON
RADIEUTHEQUE EXPLODED AXON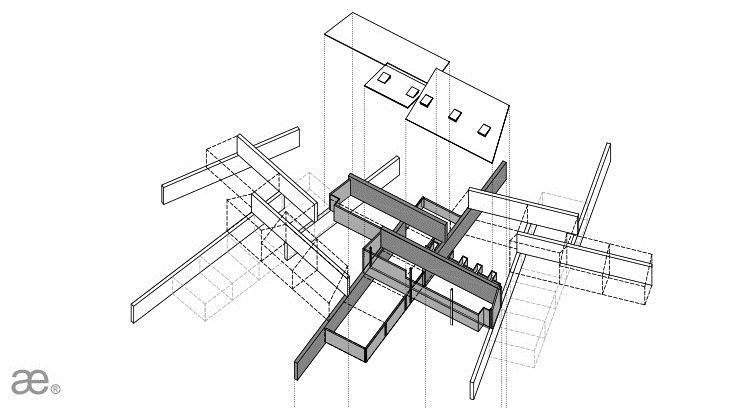 RADIEUTHEQUE EXPLODED AXON
RADIEUTHEQUE EXPLODED AXON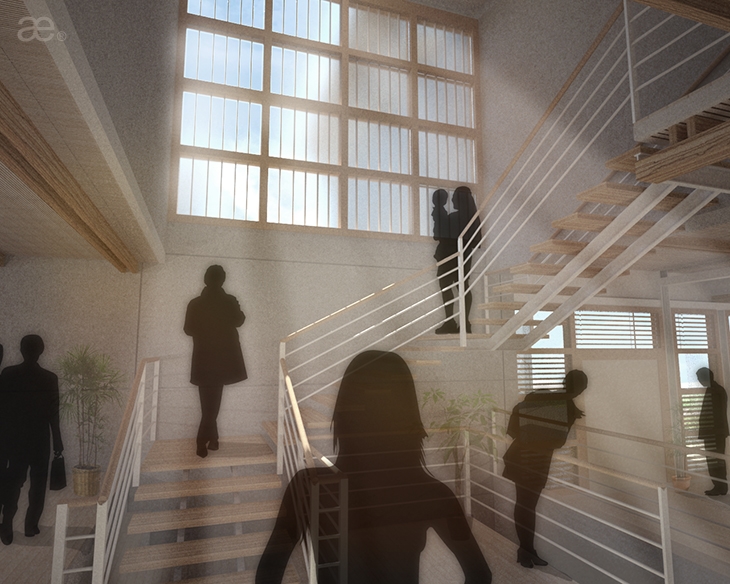 RADIEUTHEQUE RENDERING INTERIOR
RADIEUTHEQUE RENDERING INTERIOR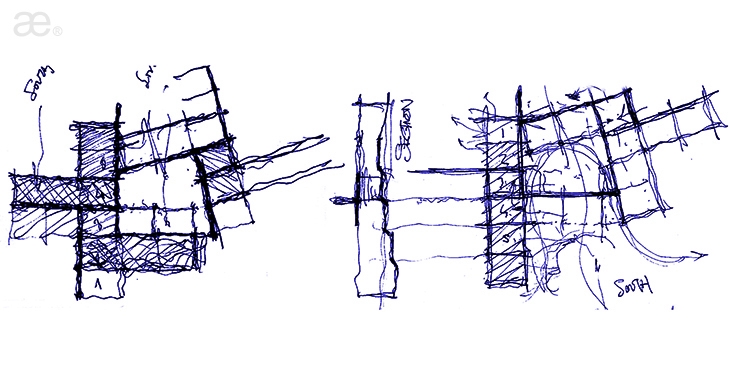 RADIEUTHEQUE CONCEPT SKETCH
RADIEUTHEQUE CONCEPT SKETCH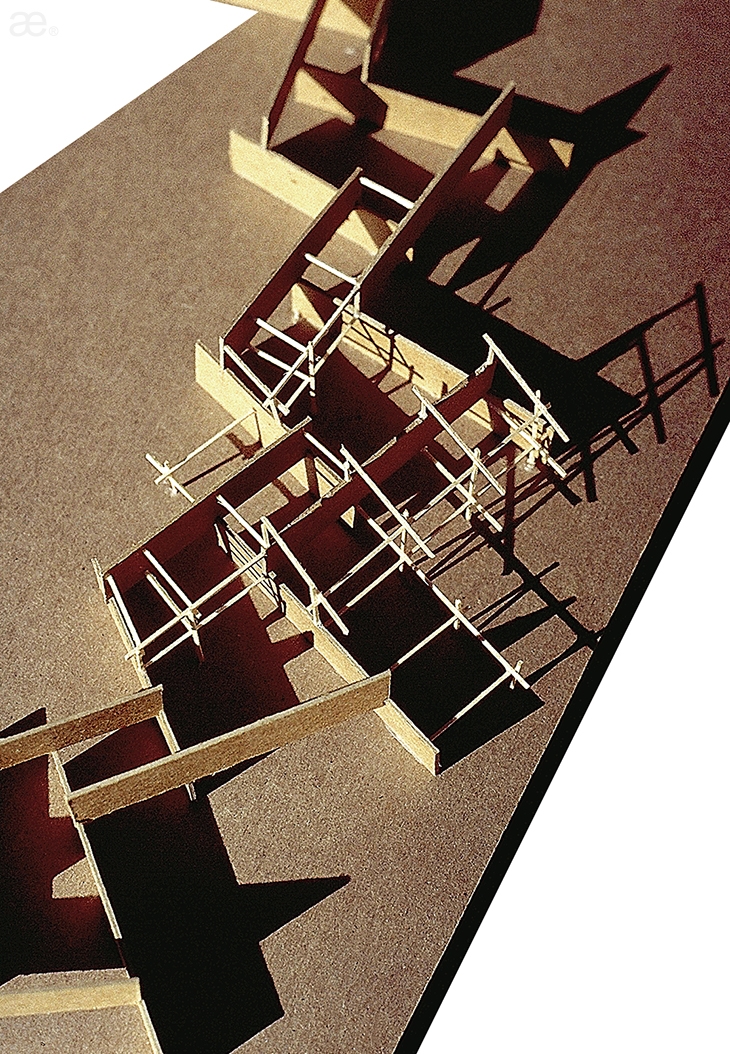 RADIEUTHEQUE MAQUETTE
RADIEUTHEQUE MAQUETTE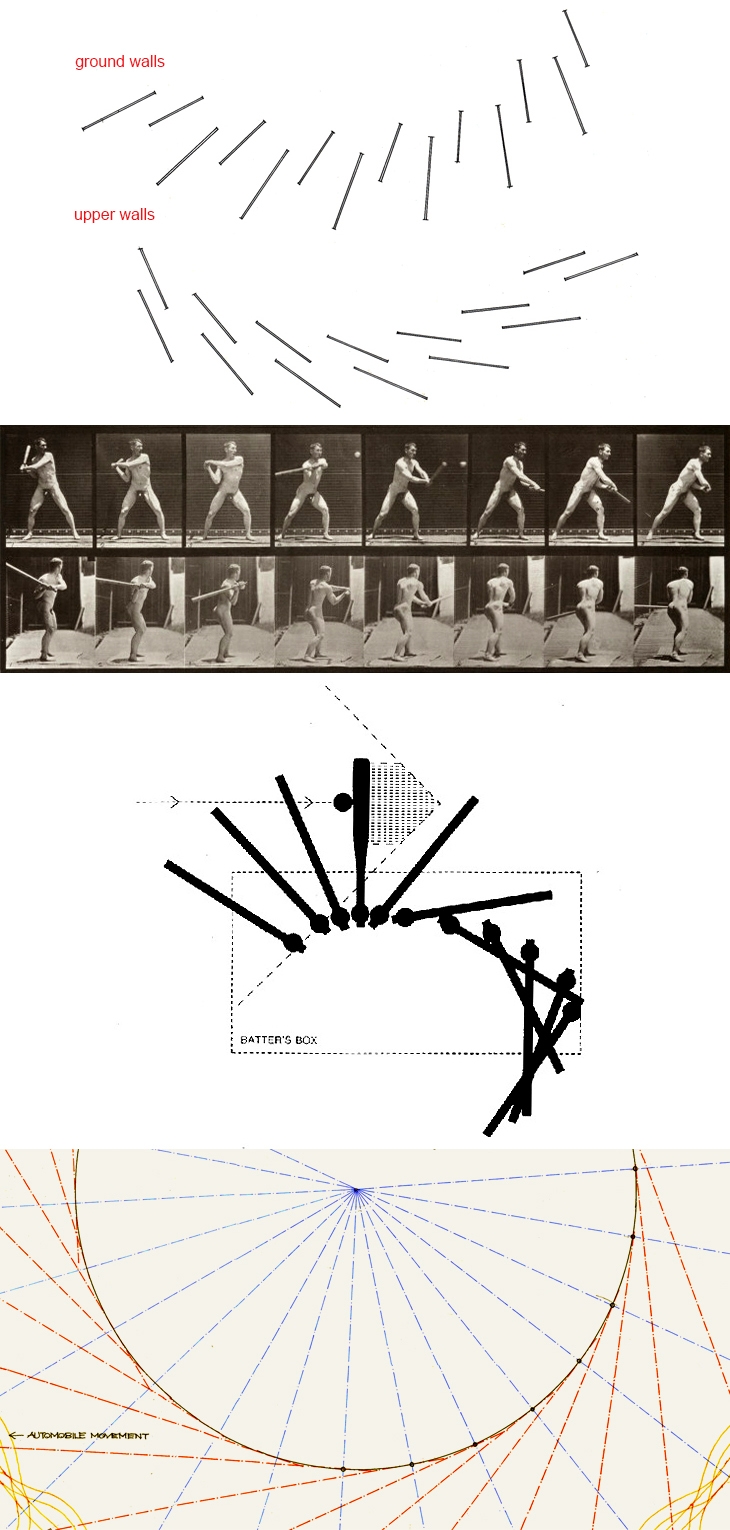 RADIEUTHEQUE CONCEPT REFERENCE: BASEBALL KINESIOLOGIES
RADIEUTHEQUE CONCEPT REFERENCE: BASEBALL KINESIOLOGIESREAD ALSO: RESTORATION OF THE OLD PORT OF PATRAS - PANHELLENIC ARCHITECTURAL COMPETITION / F. ZAPANTIOTIS & S. PAPANAGIOTOU