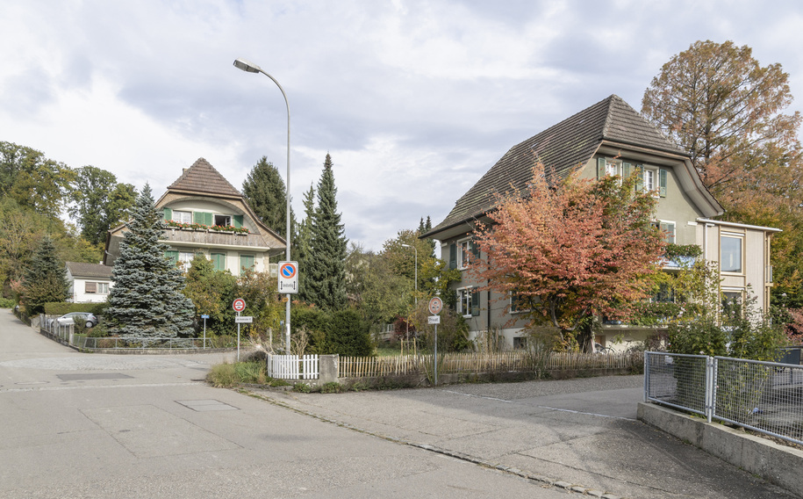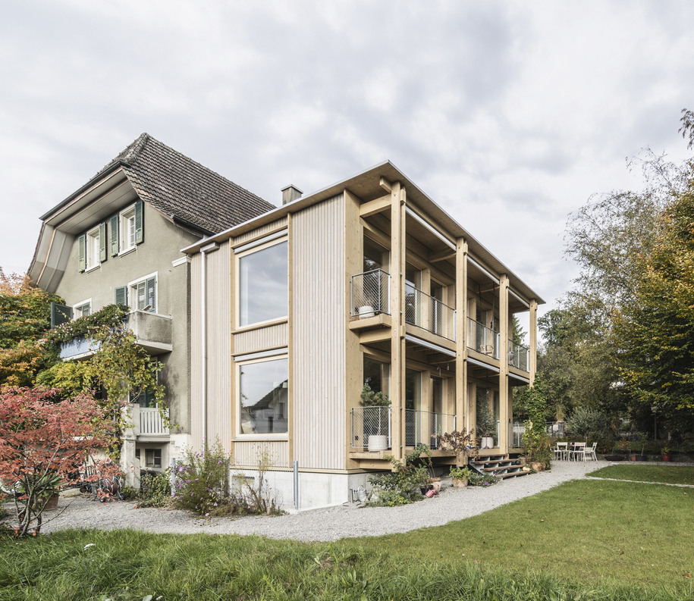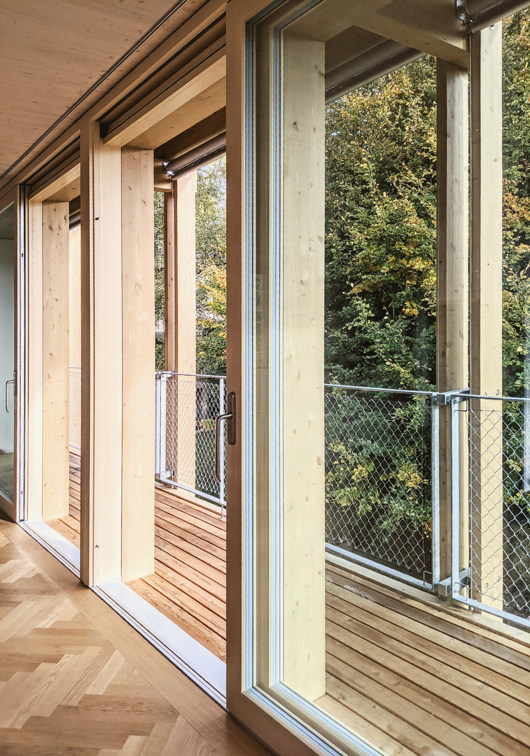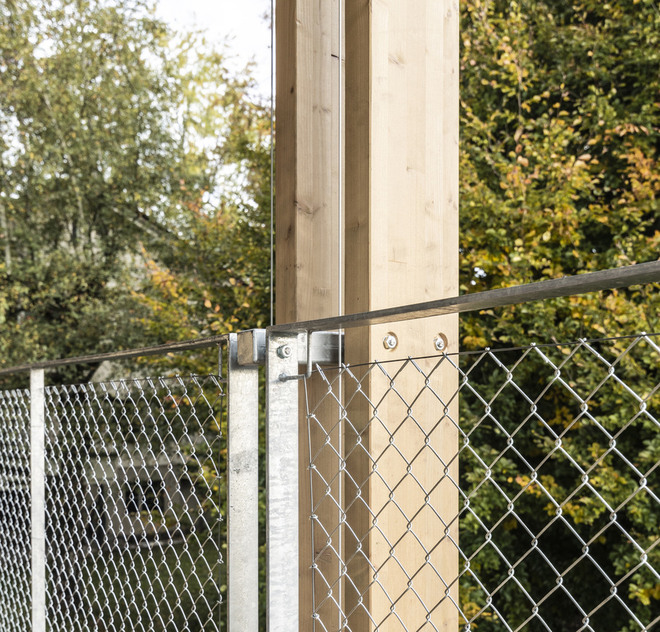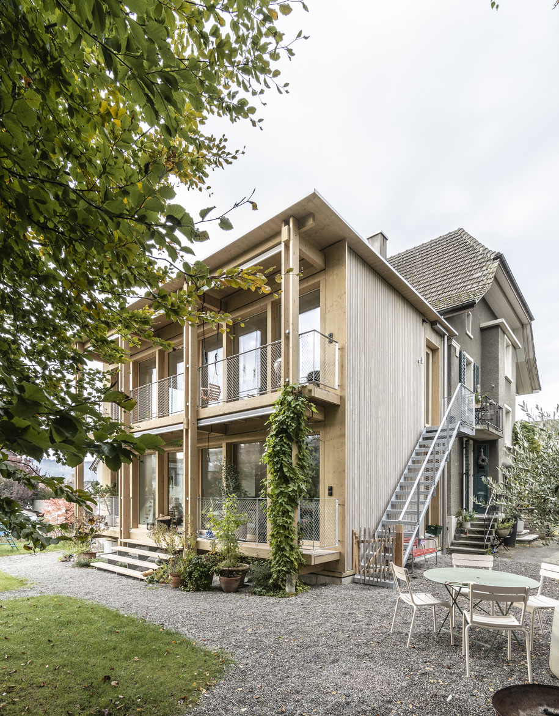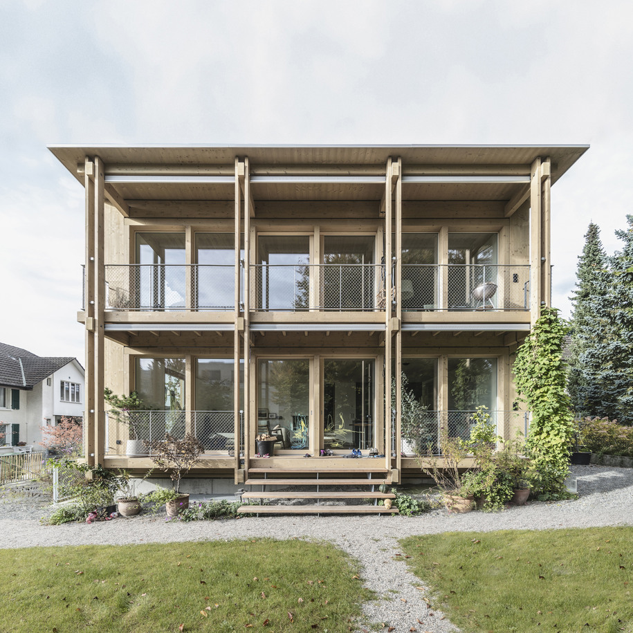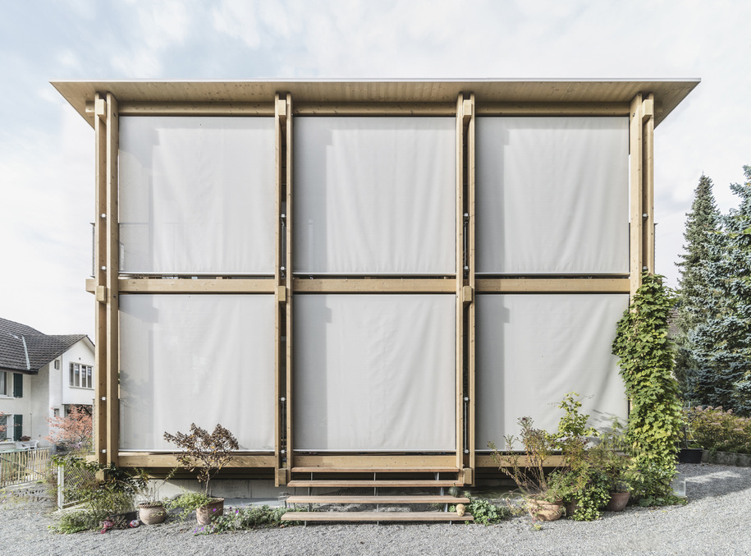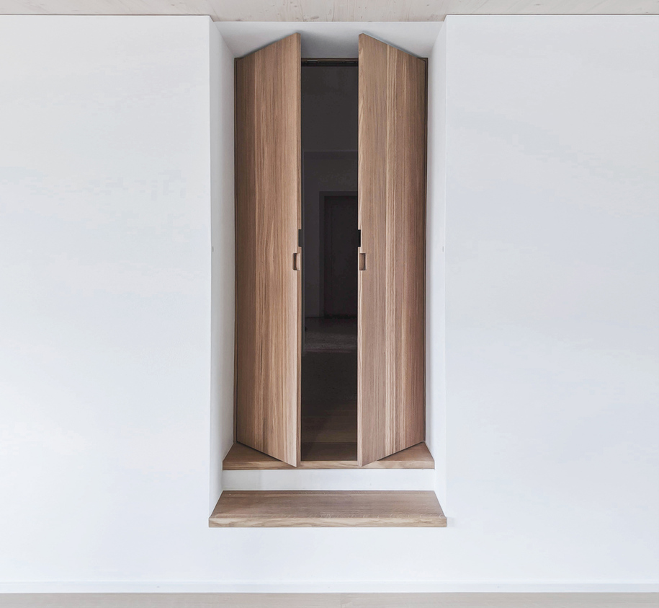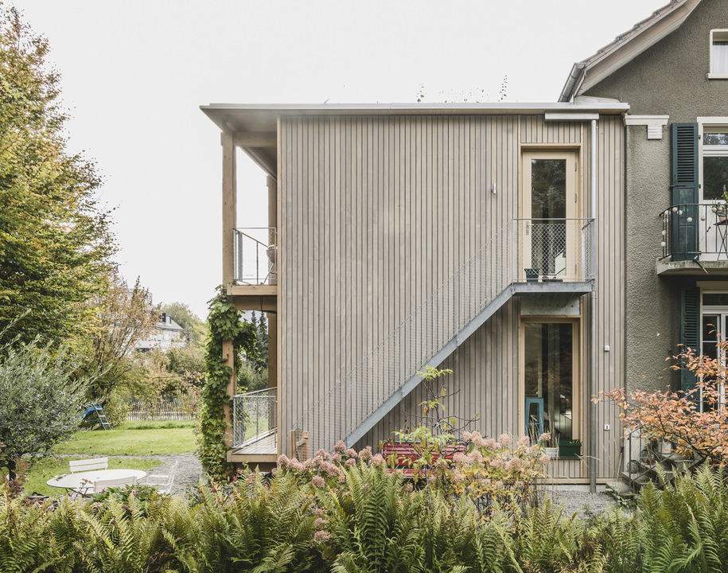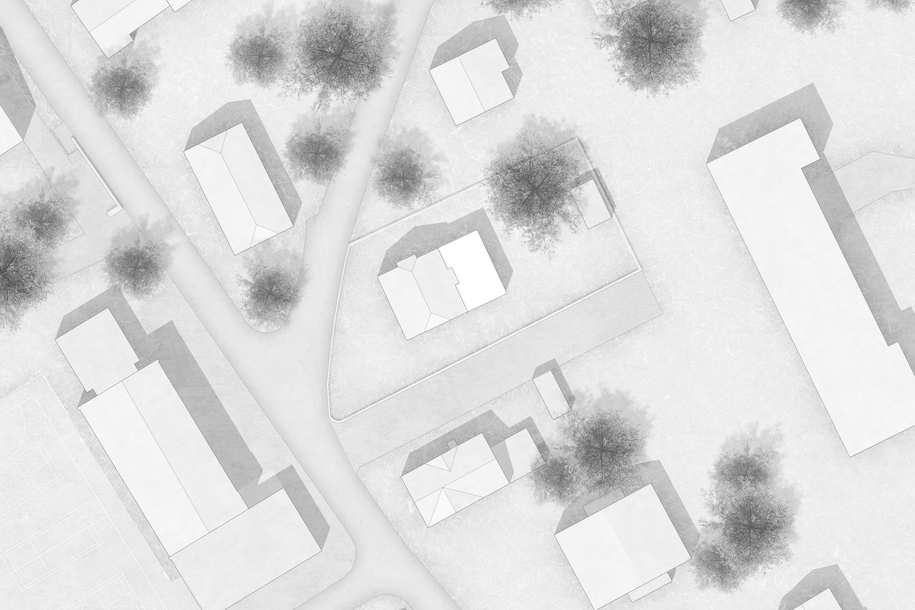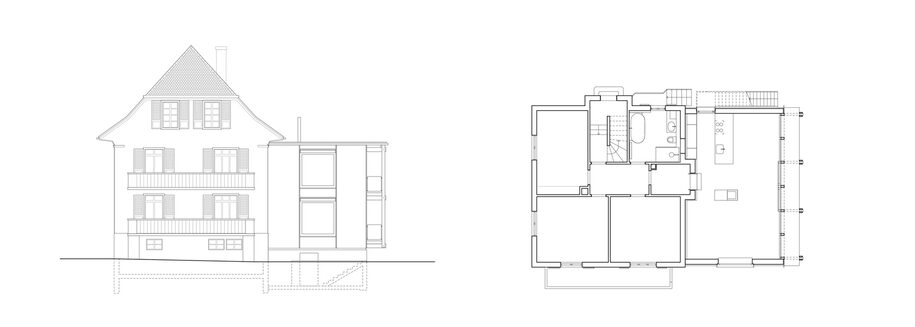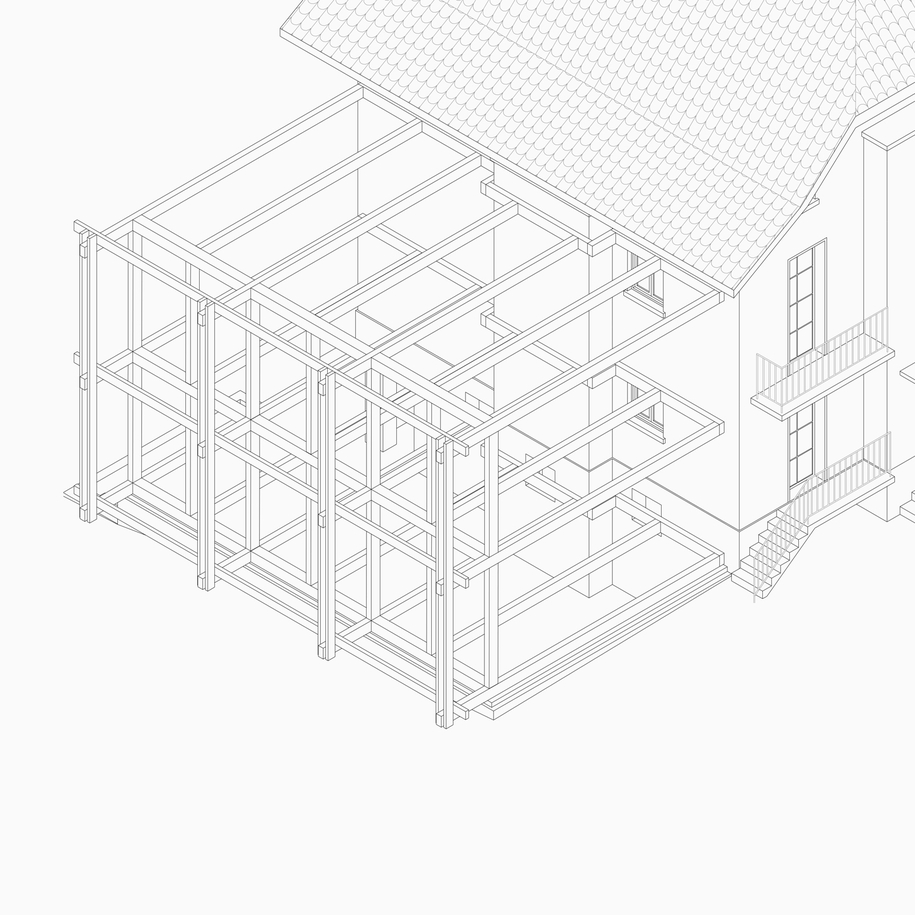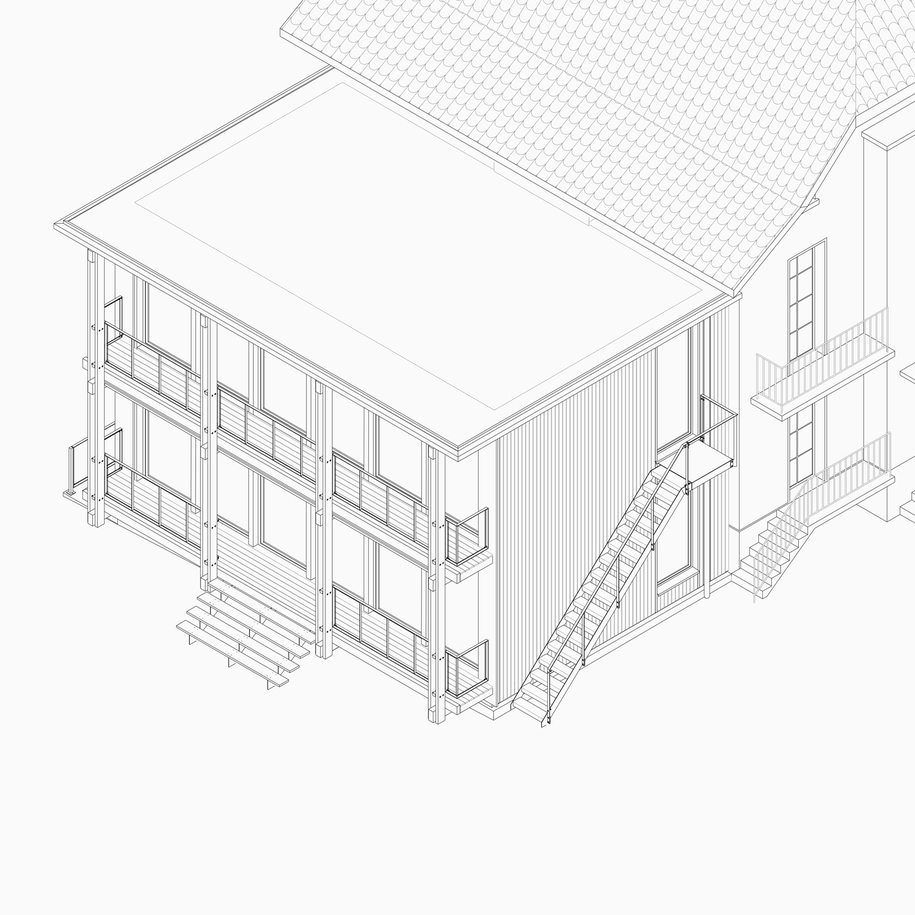Atelier 4036 architecture office designed Rebhalde, a house extension in Brügg owned by two families. The extension intented to cover all the floors of the existing building, with wood as basic material.
Densification and posturbanization are among Switzerlands keys towards sustainability. Several ways exist to apply these principles on the development of cities as well as on smaller communities.
The question in how to adapt the urbanization processes to communities with a predominant heritage of single family homes – outdated, yet preservation worthy – was addressed in the extension construction Rebhalde in Brügg.
Two young families co-own the house founded in the 1930s, both living on separate floors. Naturally, the demand for additional living space grew with both families and lastly they decided to extend the property along the eastern side of the building – joining both family resources as co-clients.
The extension was intended to cover both floors and the cellar.
In addition, the surrounding garden was desired to be emphasized more into the context as the clients come from a family of gardeners and are lovers of nature. Both were achieved by a symbiotic entailment of outer and inner space via a representative two-storey arcade.
Furthermore, a spacious living, dining and open kitchen area generates approximately 50 additional square meters to the existing three-room apartments.
In contrast to the existing main material masonry, wood was chosen for the new project by the client. While the color scheme and the proportions seek reference to the existing building, the material concept was thereby rethought with the extension. A pre-fabricated timbre frame structure cladded with Swiss silver fir spans the new facades tectonic, which carefully integrates into the surrounding.
The beams of the load bearing system are visible towards the garden and frame an expressive grid, supporting the tweezing pillars of the open arcade. The very fine fall protection made of endurable steel galvanized with zinc, interconnects the main pillars in a perfect harmony of tensile stress balanced by the metallic parts. In the absence of ornaments, it is the apparent view on connections and joints providing a granularity aligned with the grid originating by the supporting structures.
In the interior construction, varnished three-layered wood panels are employed together with carpentry work made of oak. The glass facade towards the arcade can be opened by wooden sliding doors.
Alltogether, the highly controlled intervention to the status-quo allowed for a successful marriage of the existent and the novel. A symbolic spacing of three steps between the old building and the extension guides the visitor in this scenic sequence of rooms.
Plans
Credits & Details
Architecture office: Atelier 4036
Location: Brügg
Project type: House extension
Client: Private
Planning & Construction date: 2019-2020
READ ALSO: Cosmote TV Headquarters & Studios | Open House Athens Virtual Tours
