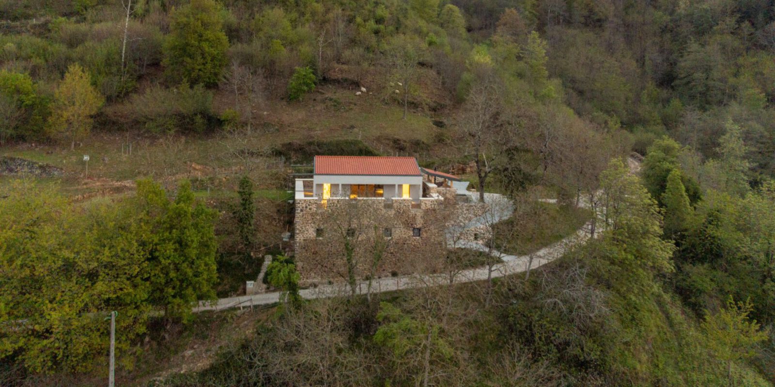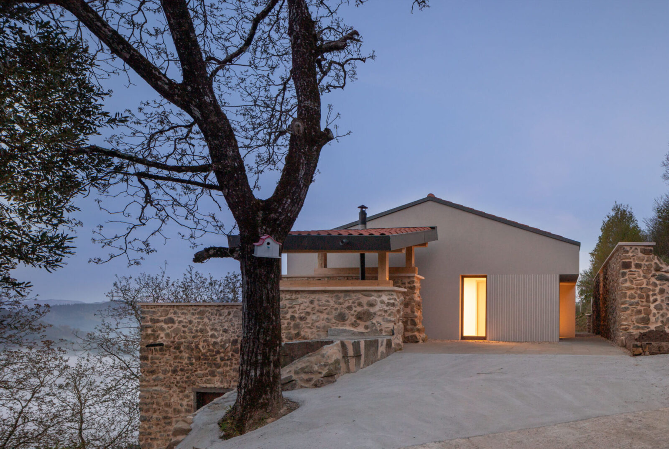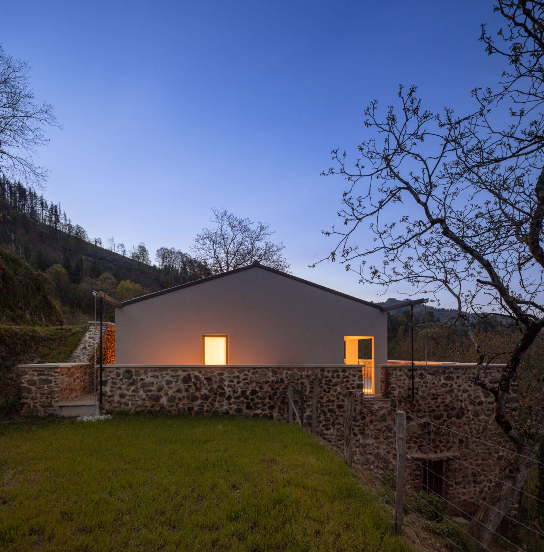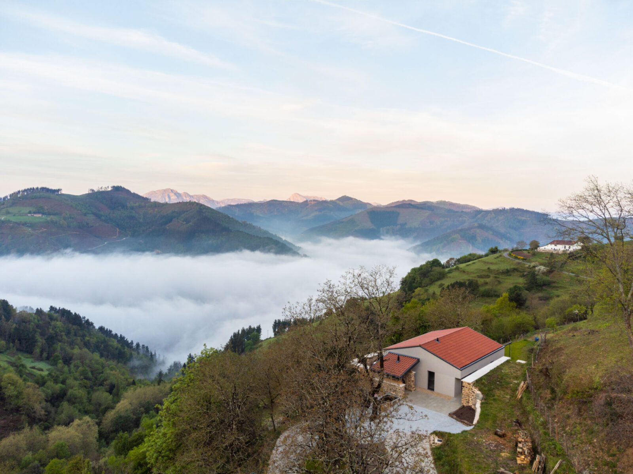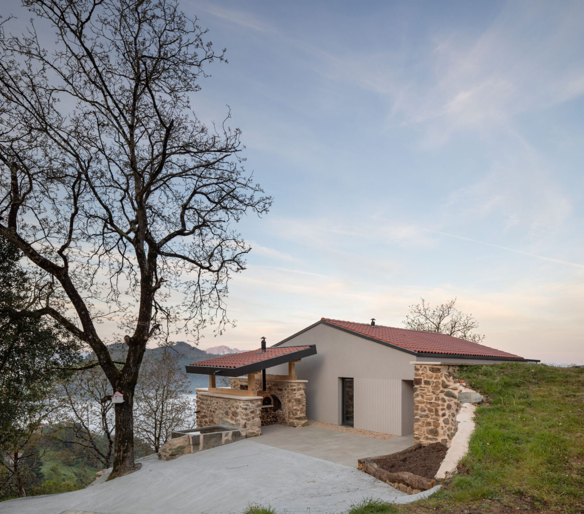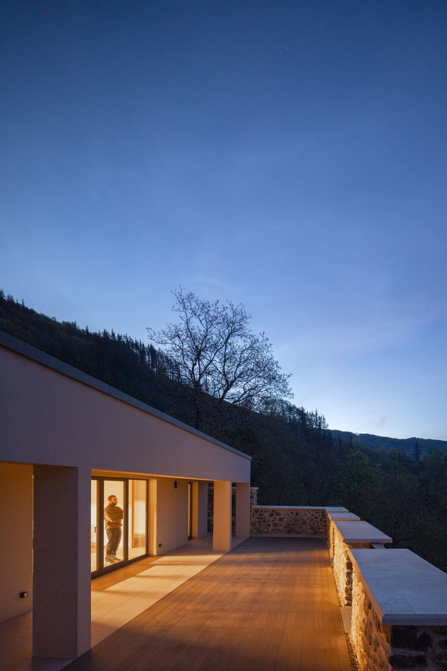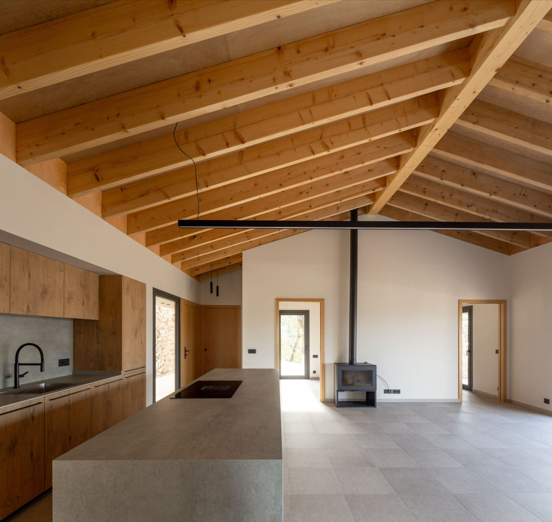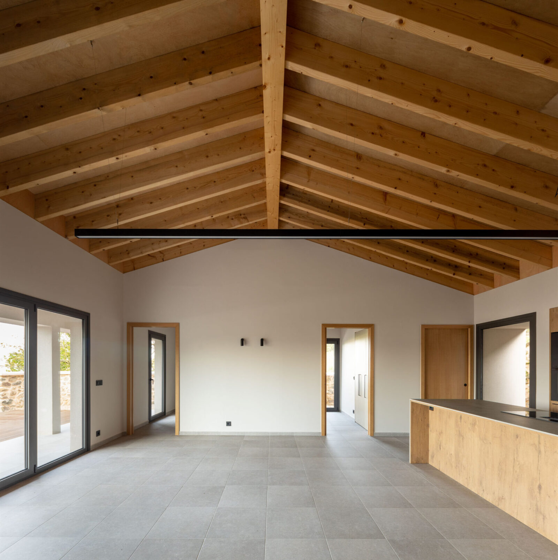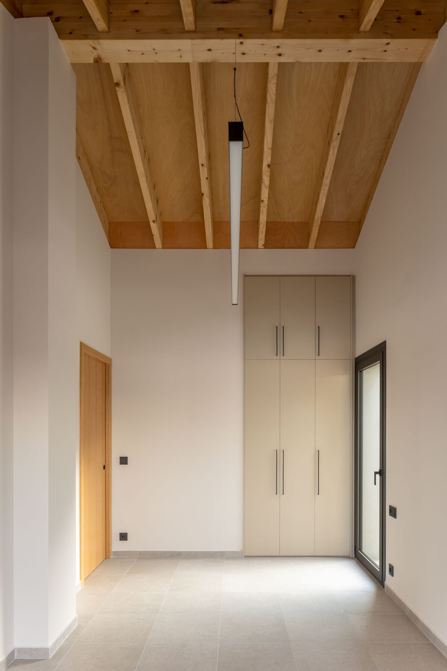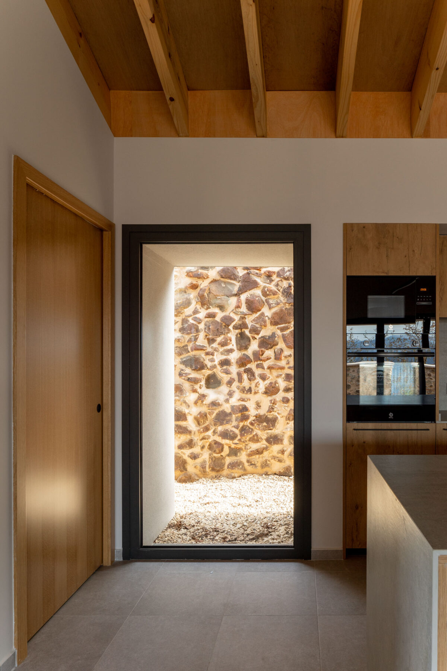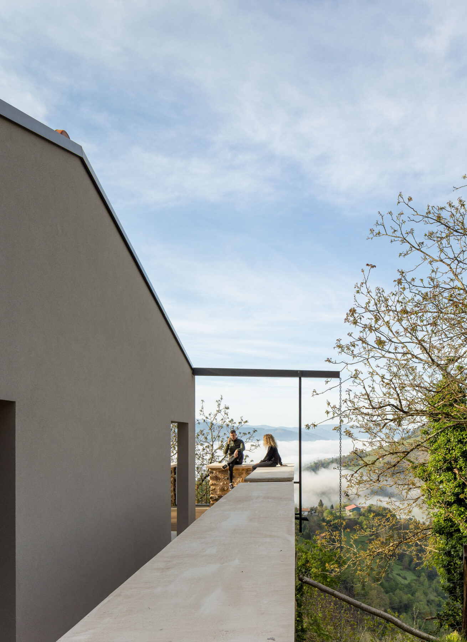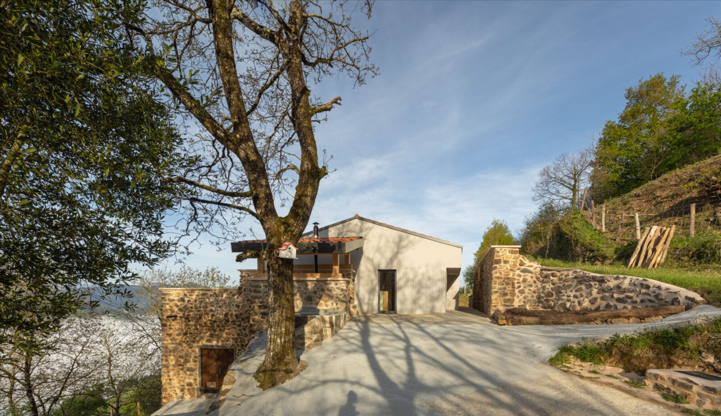On October 10, 2019, Korta Caserío was destroyed by a fire, leaving only parts of its original structure standing. The project designed by Estudio Onyon Arquitectura aims to rebuild the caserío while preserving the essence of the original, incorporating its stone walls and adapting its layout to modern needs. The new structure is designed as a family-oriented space, with a focus on openness to the surrounding landscape, while maintaining a strong connection to the past through the reuse of original materials.
On October 10, 2019, an unexpected fire destroyed Korta Caserío, rendering it unusable. Although none of its owners used it as their main residence, it was visited daily, holding a central place in their lives. Therefore, it was a lovingly cared-for space that was unfortunately lost due to the accident.
The aim of the project is to recover the spirit of the caserío by creating a new building based on the foundations of the original structure. Korta Caserío is located on the slopes of Mount Karakate (Gipuzkoa), in an area dominated by isolated caseríos, where pastures and forests outweigh built structures. This privileged location offers spectacular views of the Anboto mountain range.
The original Korta Caserío, built before 1900, was a traditional Basque architectural structure built on a slope, facing south. It had a total usable area of about 425 square meters, a rectangular floor plan measuring 16 meters on each side, and three floors with heights ranging from 2.70 m to 3.10 m. It featured a pitched tiled roof with two slopes aligned parallel to the hillside. The structure was constructed in the typical architectural style of the area, featuring a natural wood beam and joist framework supported by three bays formed by approximately 60 cm thick stone bearing walls. These walls, located on the building’s perimeter and parallel to the slope (two interior walls), also acted as retaining walls for the terrain.
The family that owned the Korta Caserío cultivated nearby fields and raised some livestock. The upper floor of the house was used as living quarters. In contrast, the lower floors served purposes related to agricultural and livestock work, also providing shelter for animals during winter days. The caserío was therefore designed to house the family and provide the necessary spaces for their activities. This translated into a very enclosed volume with minimal windows, completely turning its back on the vast surrounding landscape.
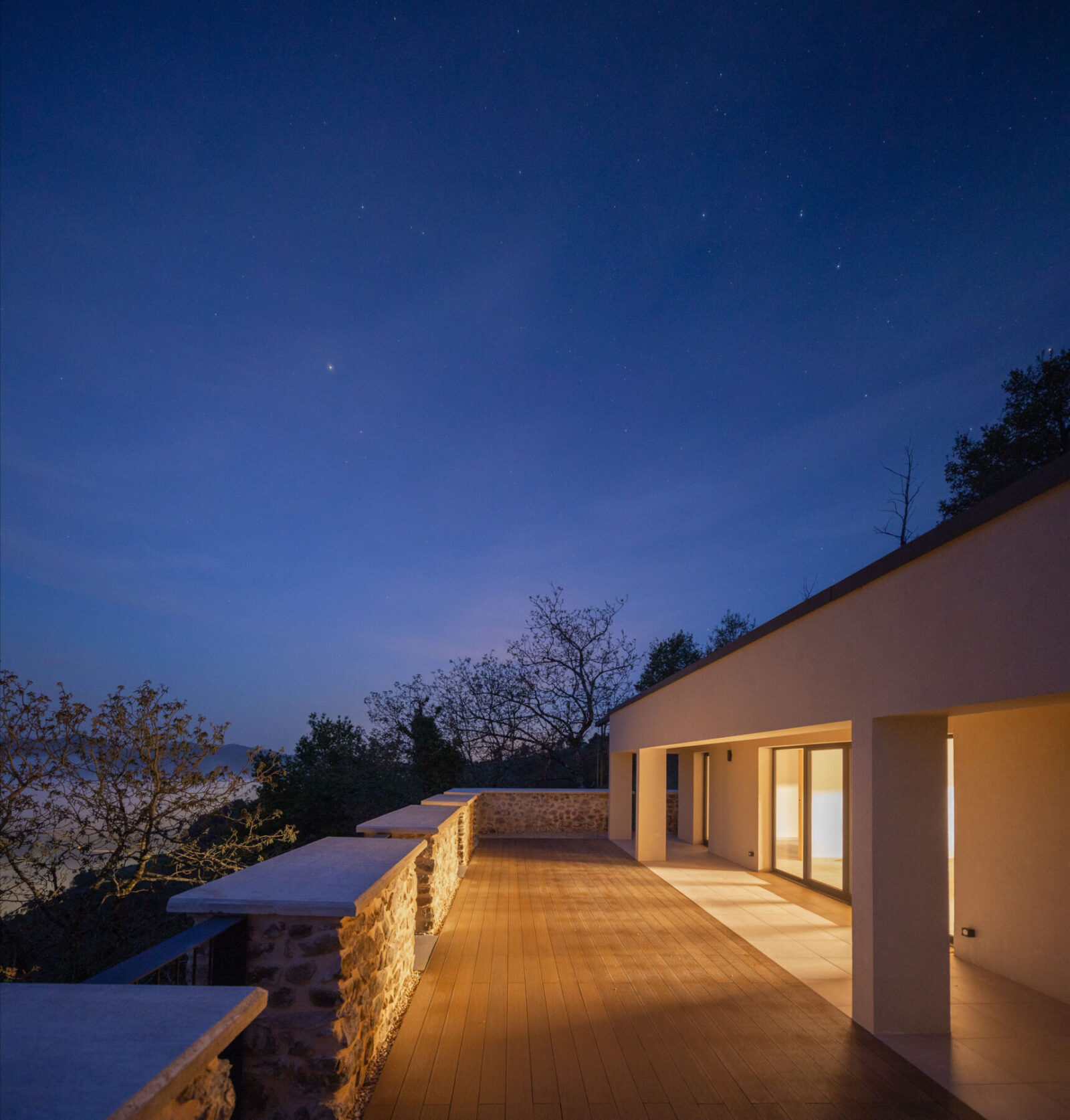
After the fire, the central part of the caserío and the north and east facades were entirely destroyed. Only the south facade, west facade, and a small part of the roof remained standing, leaving the caserío in a state of semi-ruin. Instead of completely demolishing the remaining elements, a detailed analysis was conducted to determine which components could be salvaged, and only the deteriorated and unusable parts were removed. Thus, it was proposed to preserve much of the stone perimeter walls that served as load-bearing and retaining walls for the terrain where the caserío is located. From the consolidation of these walls, the construction of the new caserío was proposed.
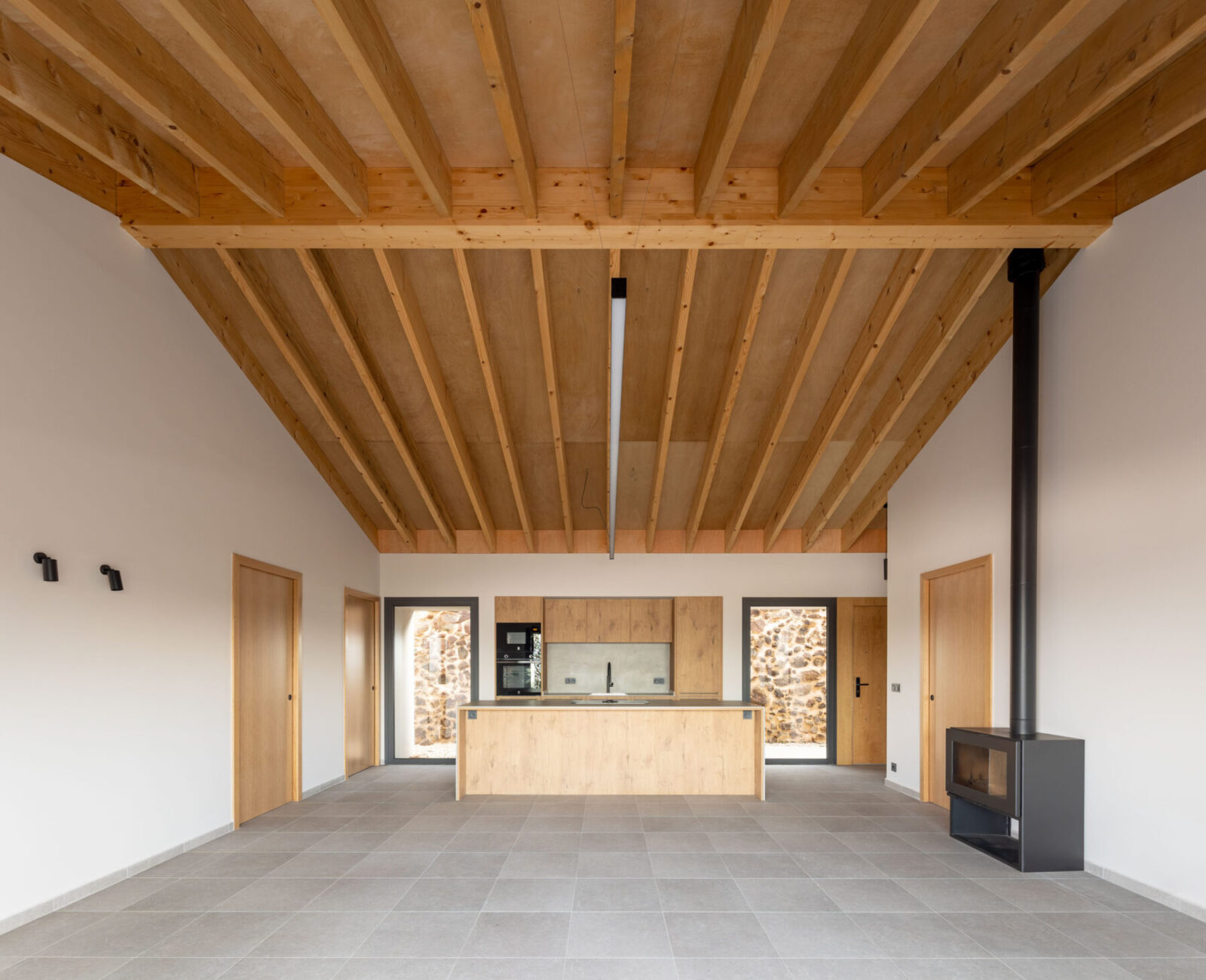
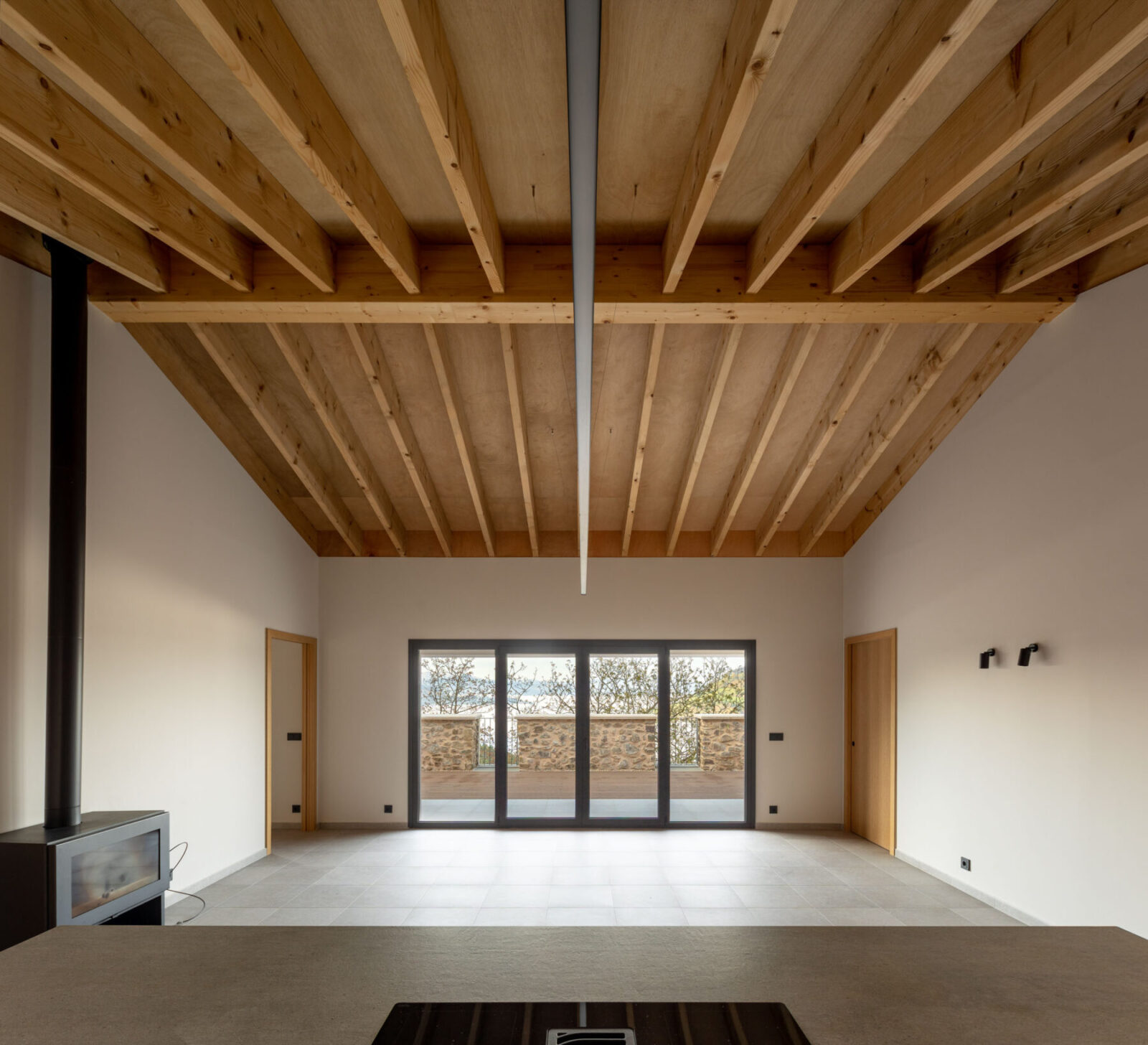
Unlike the original, which was very enclosed and turned its back on its surroundings, the new Korta Caserío opens up to its environment.
A large south-facing terrace is created, entirely open to the surrounding mountains. The house itself also opens to the outside through large windows in all rooms, allowing light to permeate the interior. Regarding the new house’s features, spaces are organized around the central living area, comprising the kitchen and dining area. In line with Basque tradition, the house is intended to be a gathering place for the entire family around the kitchen and dining table. Therefore, this becomes the main space of the house. On either side of it, there are two flexible bedroom spaces for the family to arrange as needed. Additionally, outside the main volume and located in the old bread oven, there is a barbecue and grilling area.
The Korta Caserío has transitioned from being a workspace with an adjoining residence to a space for family enjoyment.
The new construction is spread over two floors: the main uses are located on the ground floor, while the basement is reserved for secondary uses. Part of the original walls will be rehabilitated, and a rectangular building (12.50 x 9.90 m) will be constructed within the enclosure defined by the old caserío walls.
The ground floor includes: Entrance hall with wardrobe,kitchen with a main counter and island, living area with a dining table, lounge area with a sofa, two bedrooms, main bathroom and guest toilet and terrace. The basement includes storage for tools. The project is based on remembrance, respect for what once was, and gratitude for the old. The new does not mean erasing the old. With the new Korta Caserío, the old Korta Caserío will always remain present.
Facts & Credits
Project title: Caserio Korta
Project type: Residence redesign & reconstrunction
Project location: Mount Karakate, Spain
Architecture: Estudio onyon arquitectura
Text: Provided by the authors
Photography: Erlantz Biderbost
READ ALSO: Three concrete façades in Faro, Portugal | by Corpo Atelier
