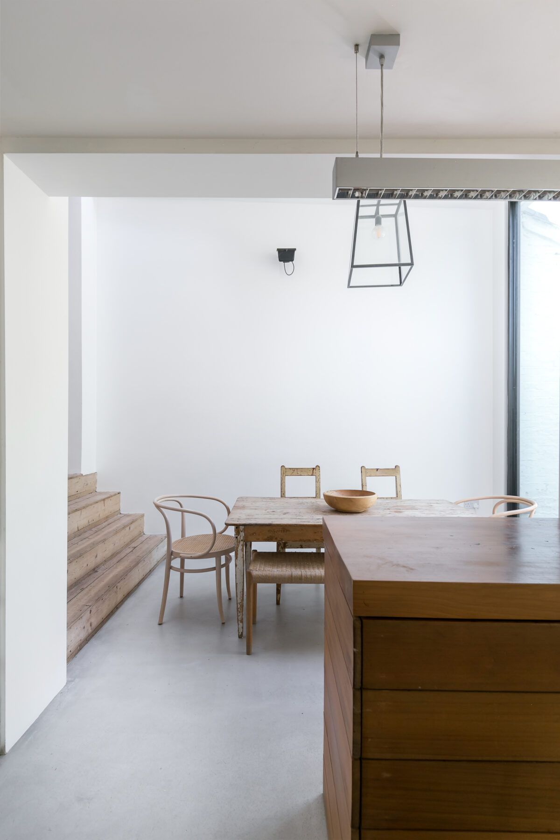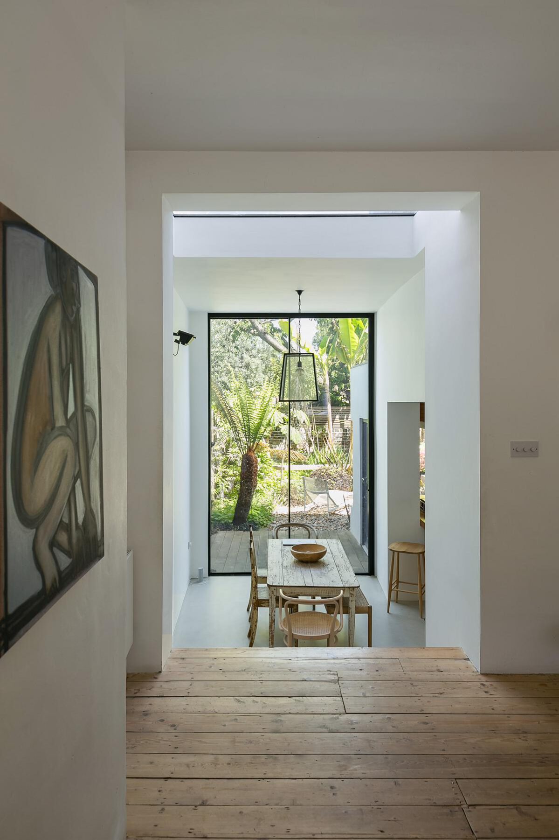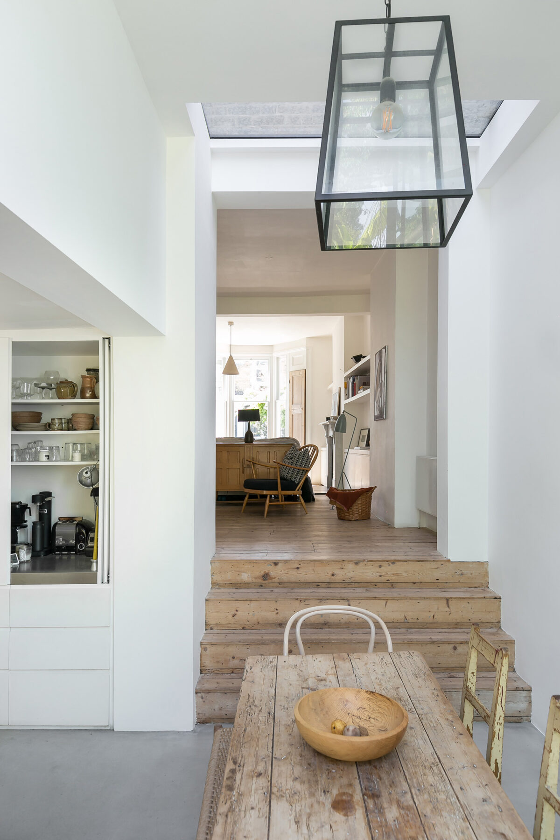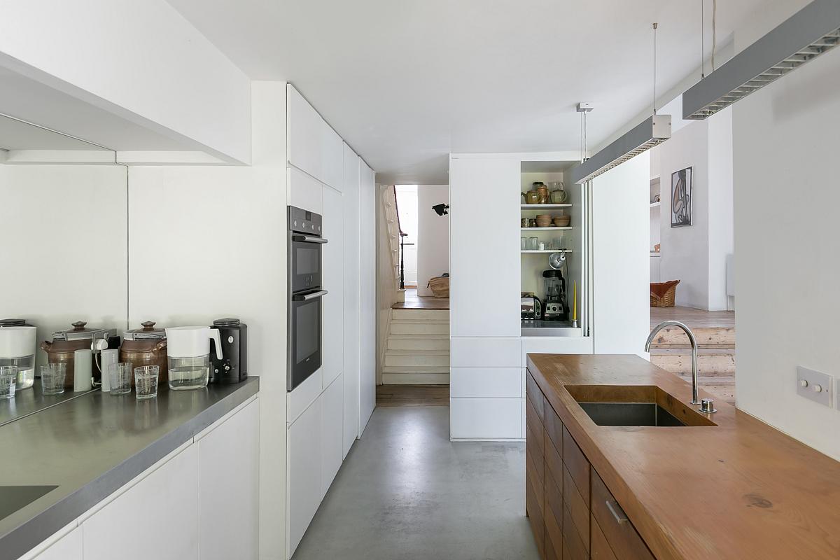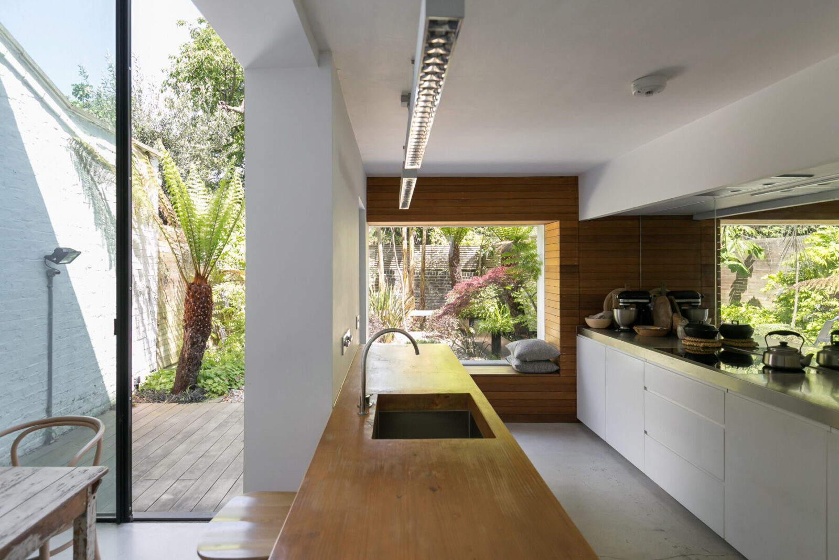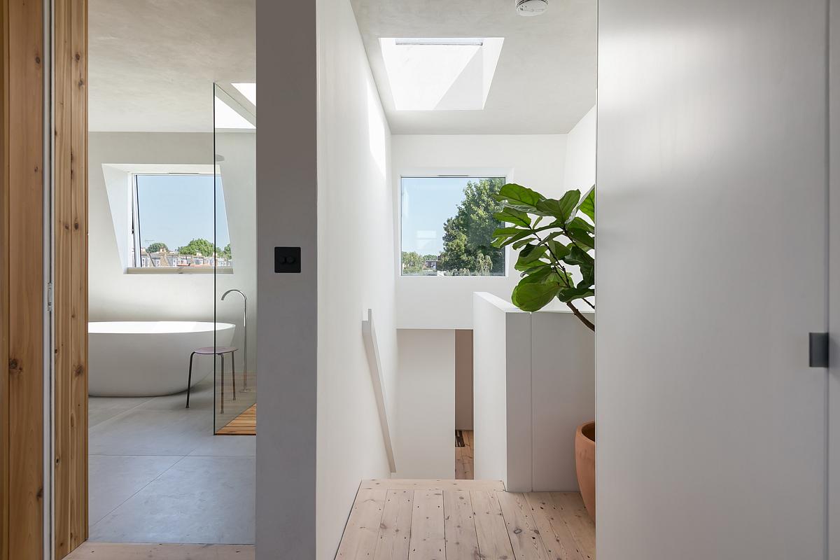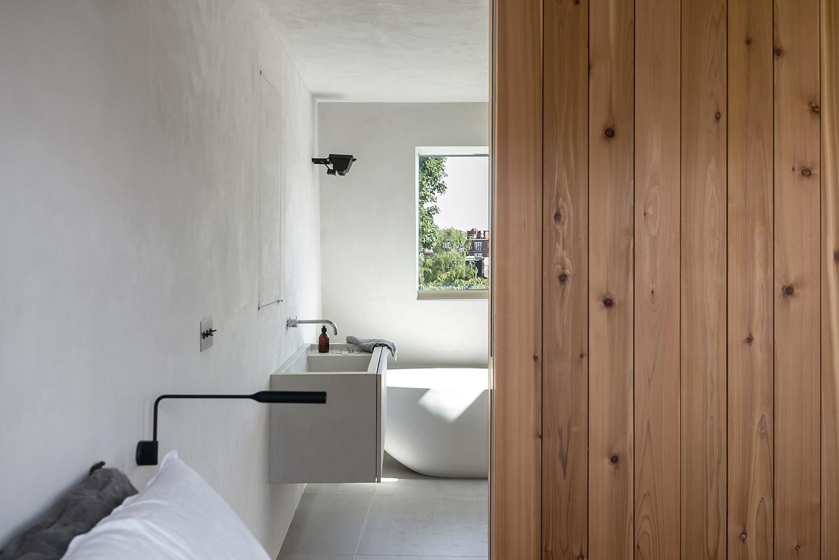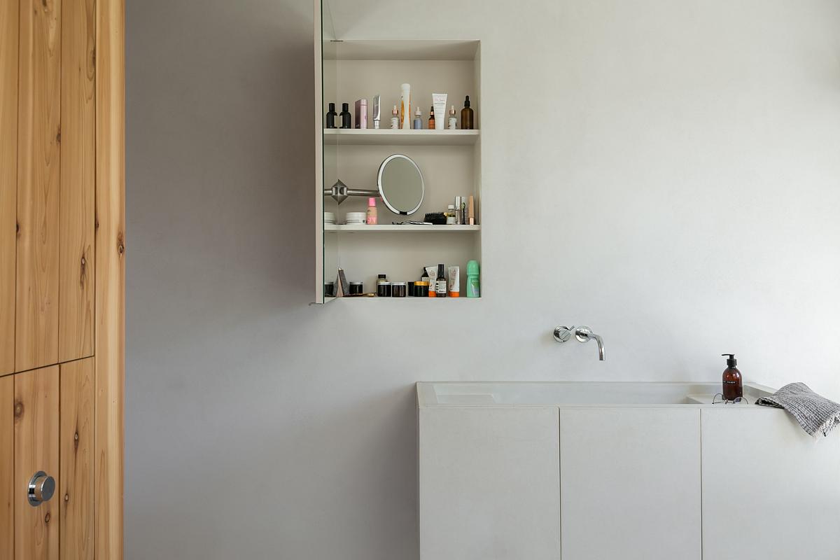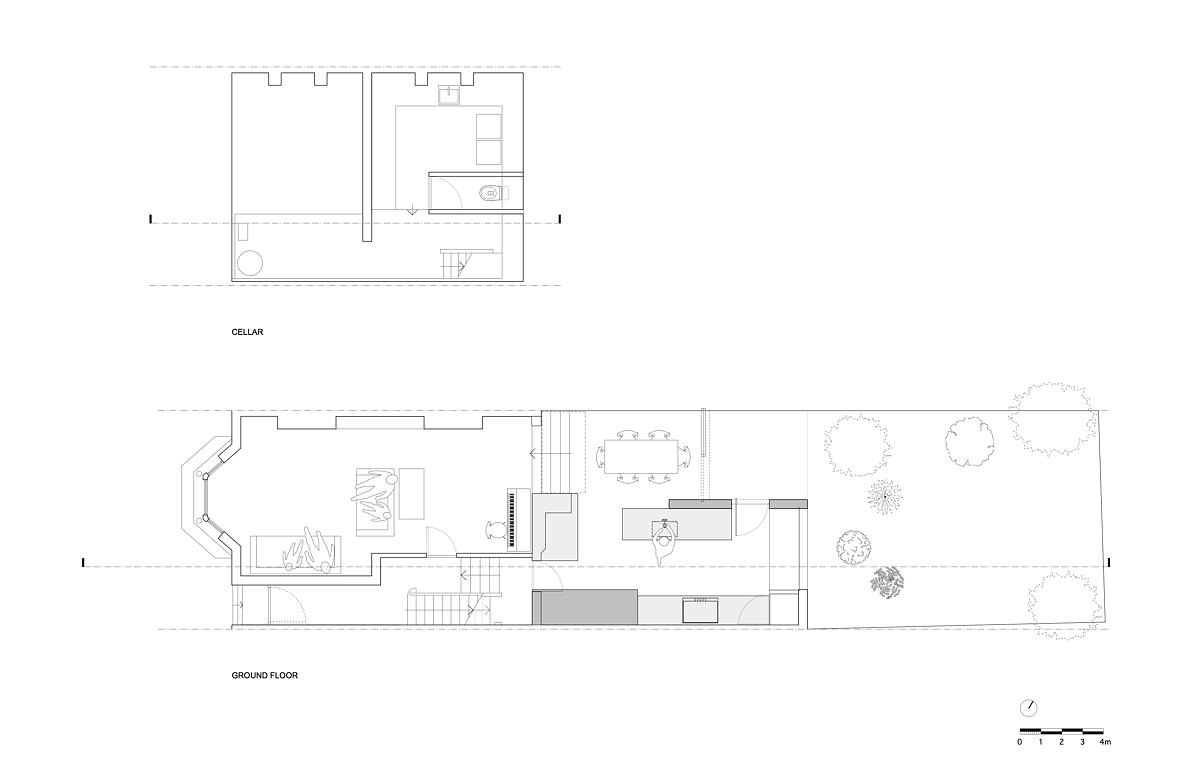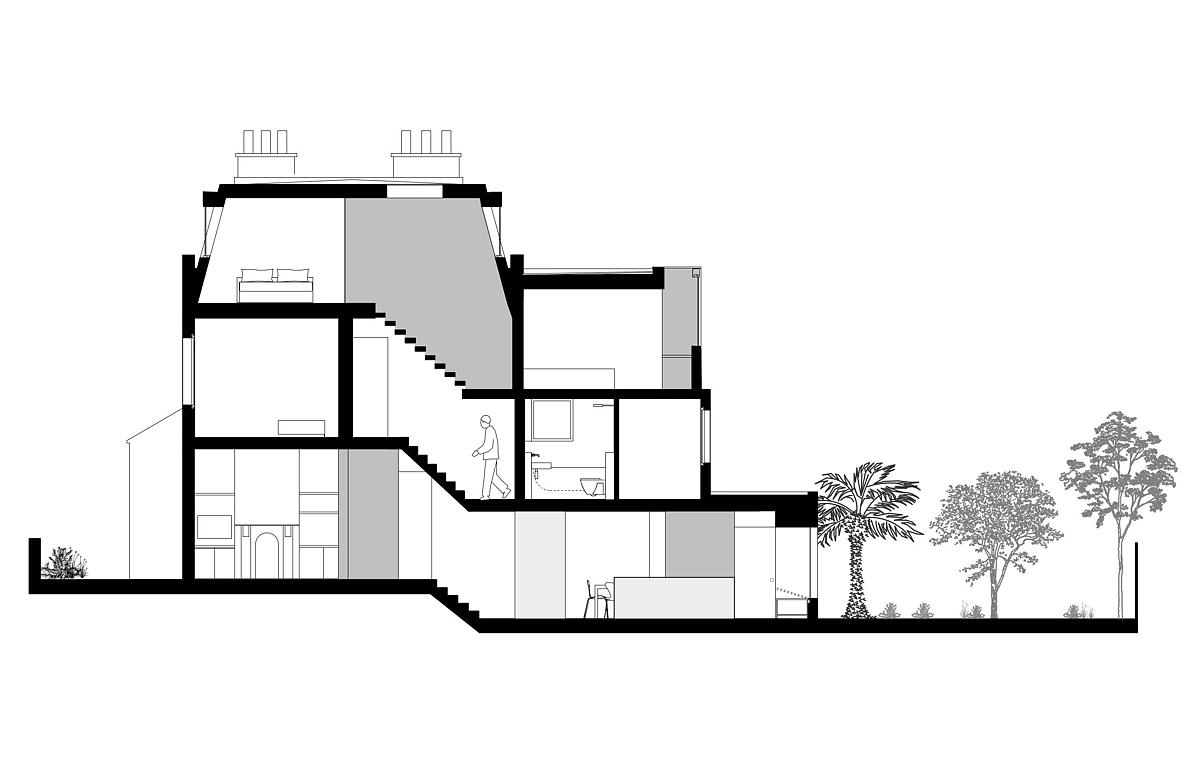A recently completed project in Stoke Newington, London, by William Tozer Associates features a modern composition of white-rendered and slate-clad volumes, with frameless glazing and a mirrored wall that enhances the perception of space. The design blends interior and exterior elements through wood-lined interiors, garden views, and consistent timber cladding, creating a harmonious connection between the living areas and the surrounding environment.

A composition of white-rendered and slate-clad rectilinear building volumes, offset from one another horizontally and vertically and incised with frameless, rectangular glazing, references the Conical Intersect artwork of Gordon Matta-Clark.
A rectangular wall of mirror doubles the perception of the new spaces and forms in the open-plan living-kitchen-dining space of the ground floor. Ambiguously, the wood-lined interior both accentuates interiority, by recalling traditional salons and nooks, and connotes exteriority through the use of timber matching the decking outside.
This perception is furthered by glimpses of garden vegetation through the frameless windows and in the mirrored wall.
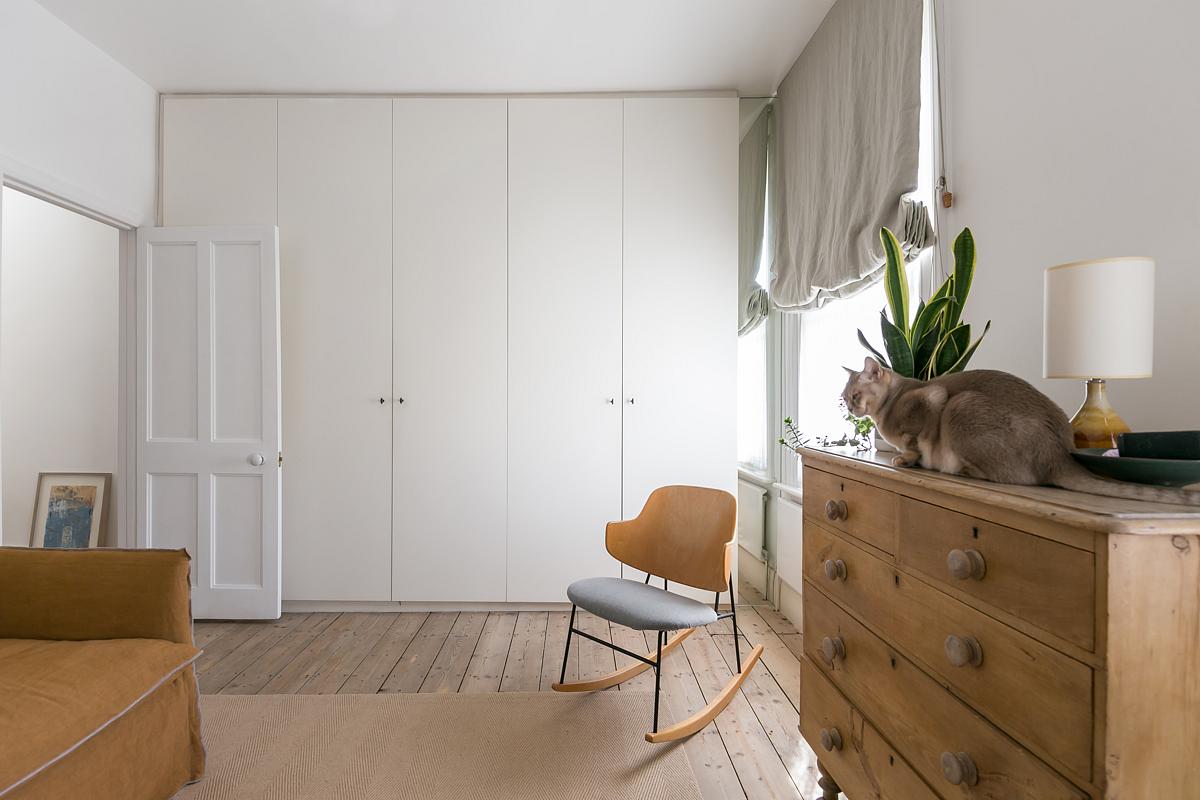
On the top floor, frameless rectangular openings to the walls and roof continue the exterior design strategy of the lower floors inside a traditional mansard building form. Timber cladding to the wall separating the bedroom and bathroom, and to the built-in desk and window surround on the floor below, visually recall the ground floor.
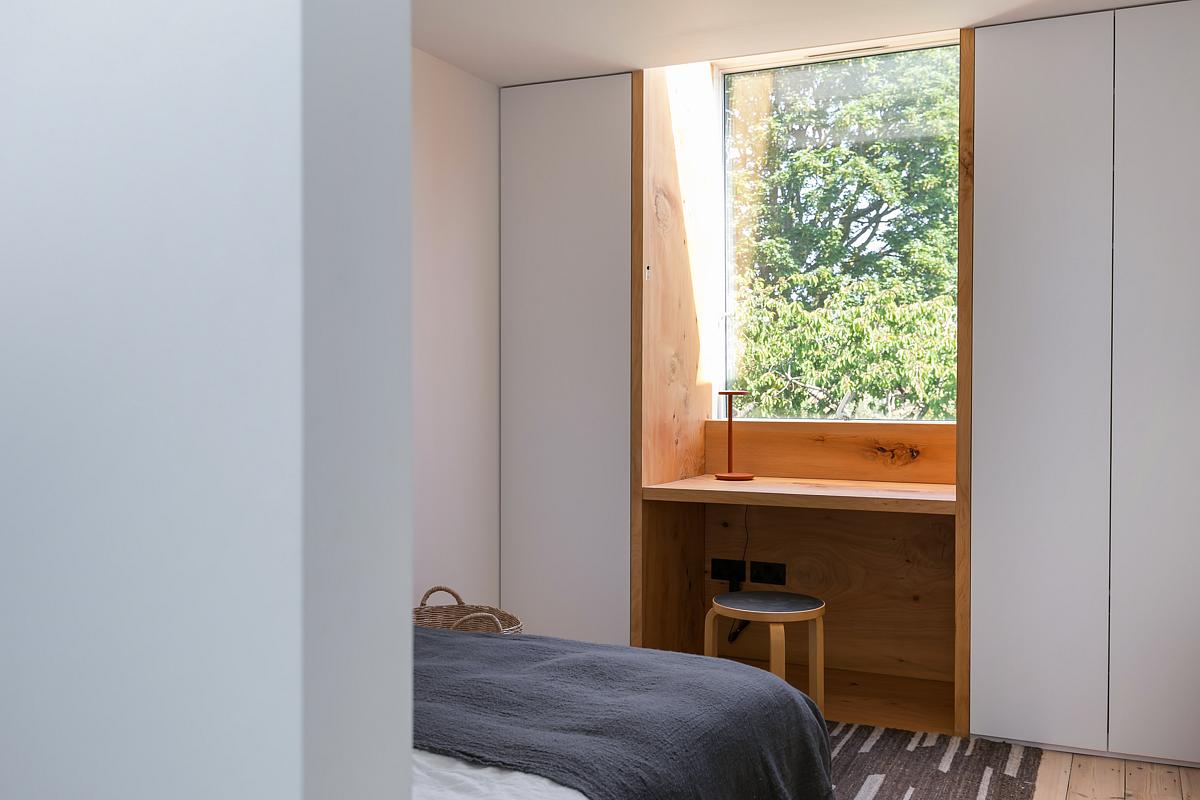
Plans
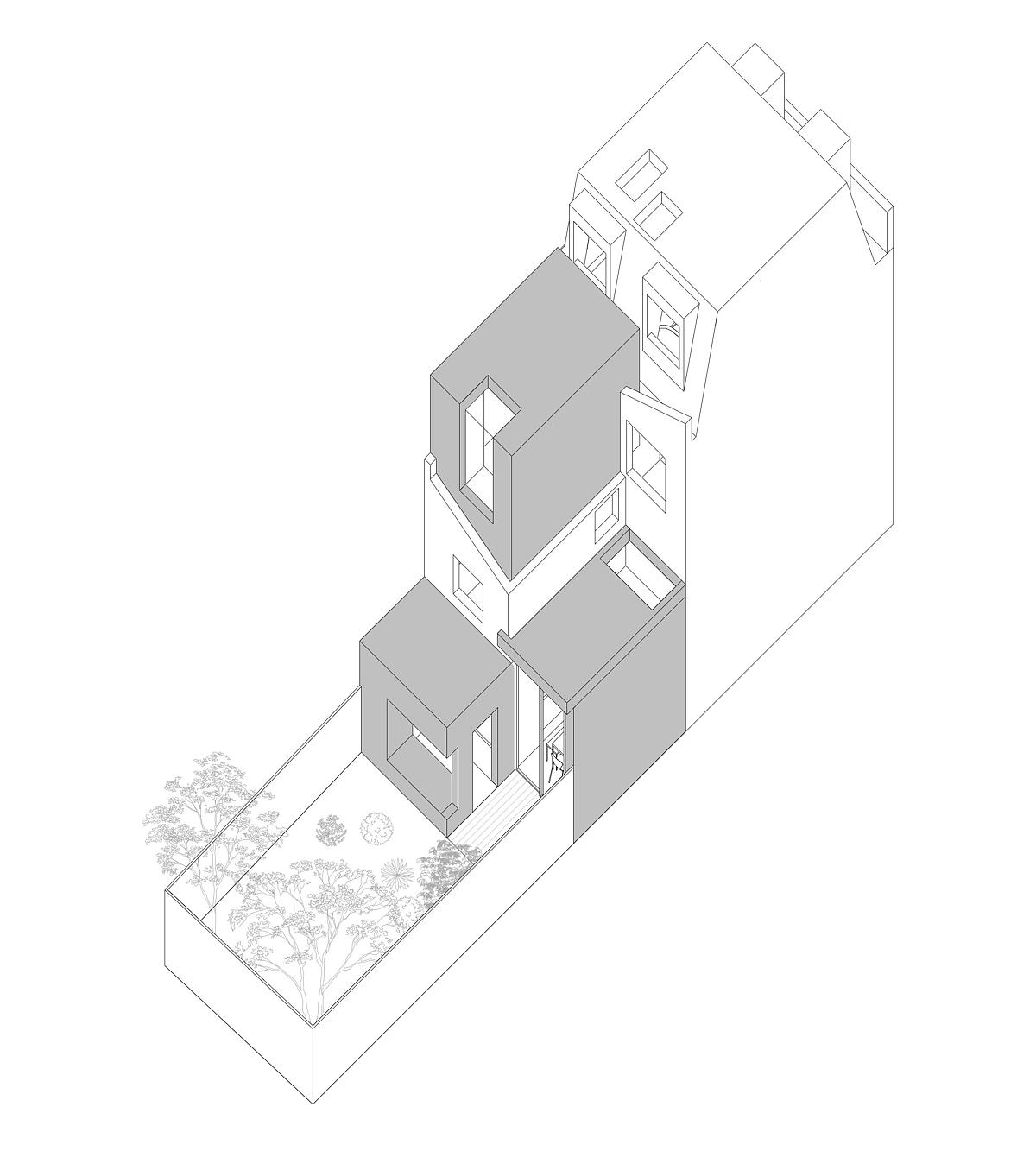
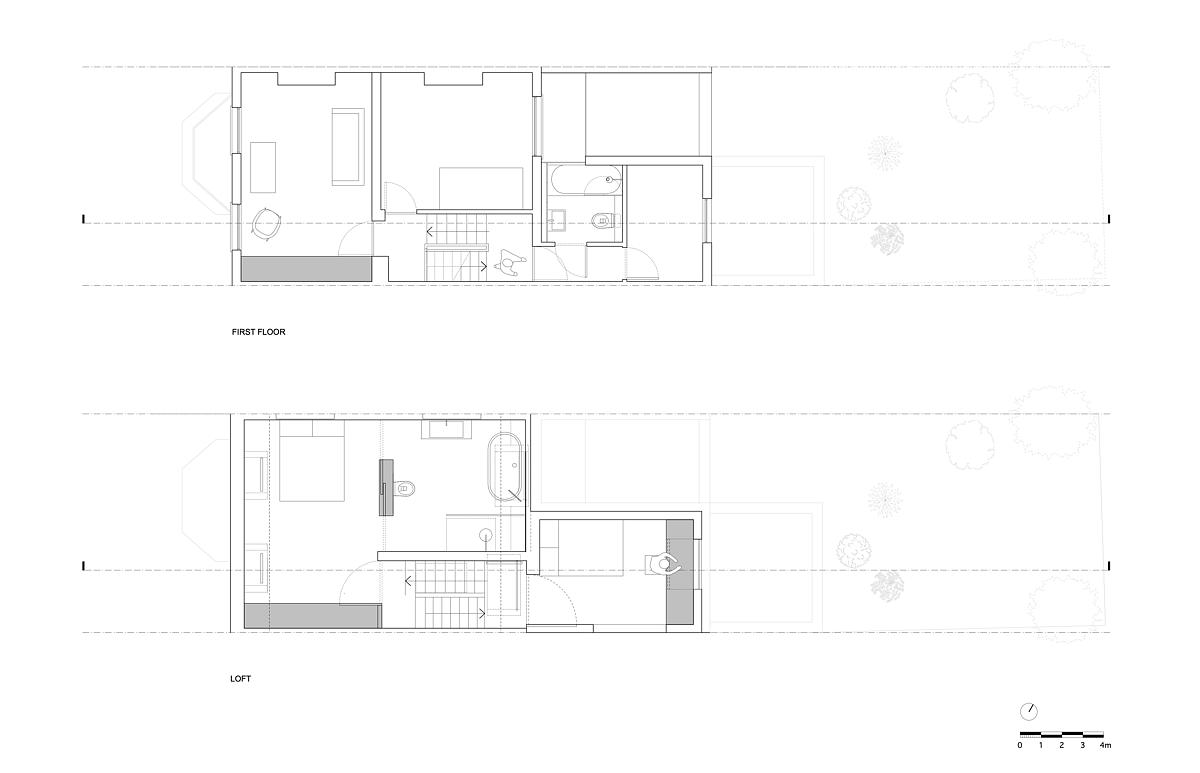
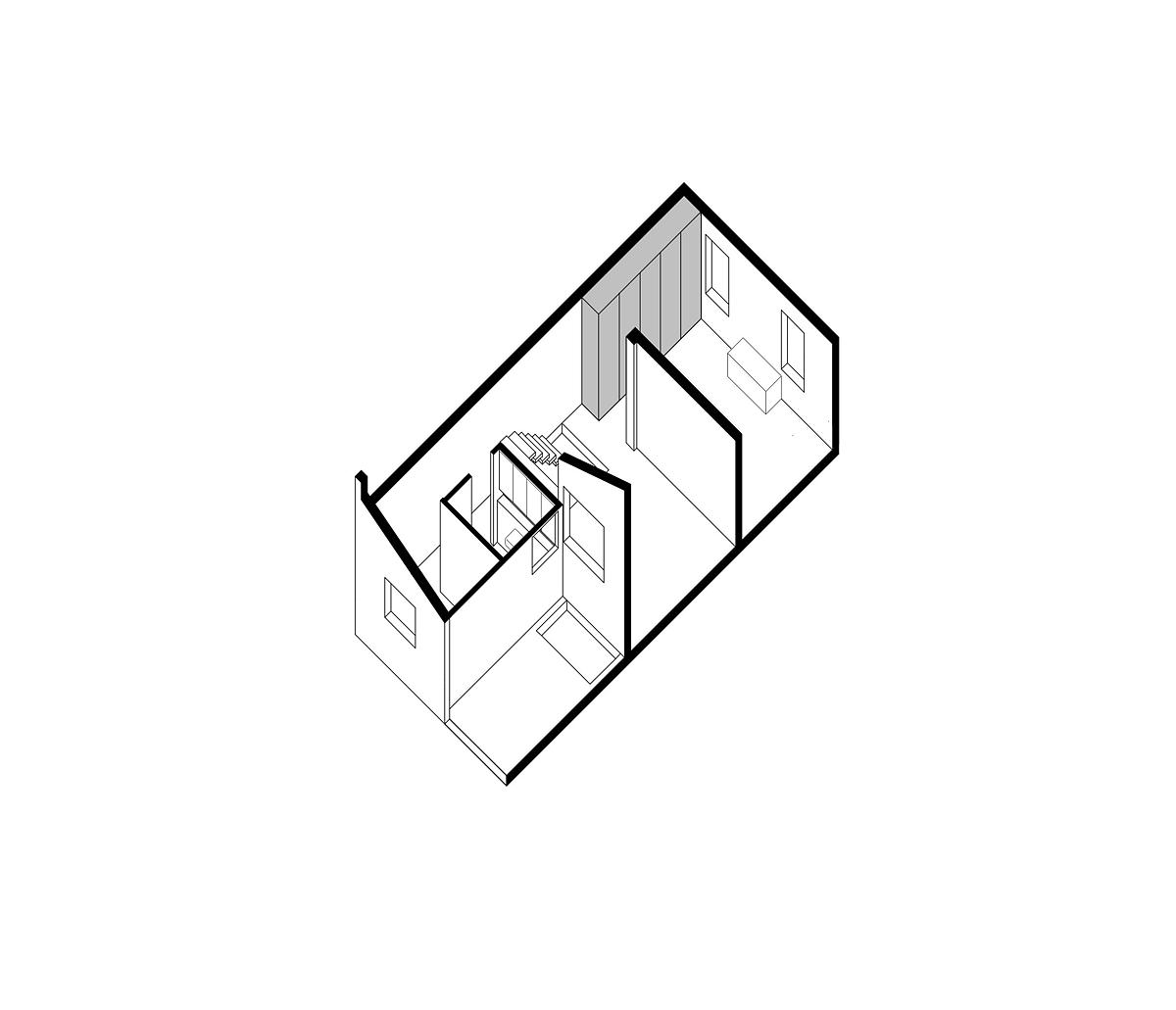
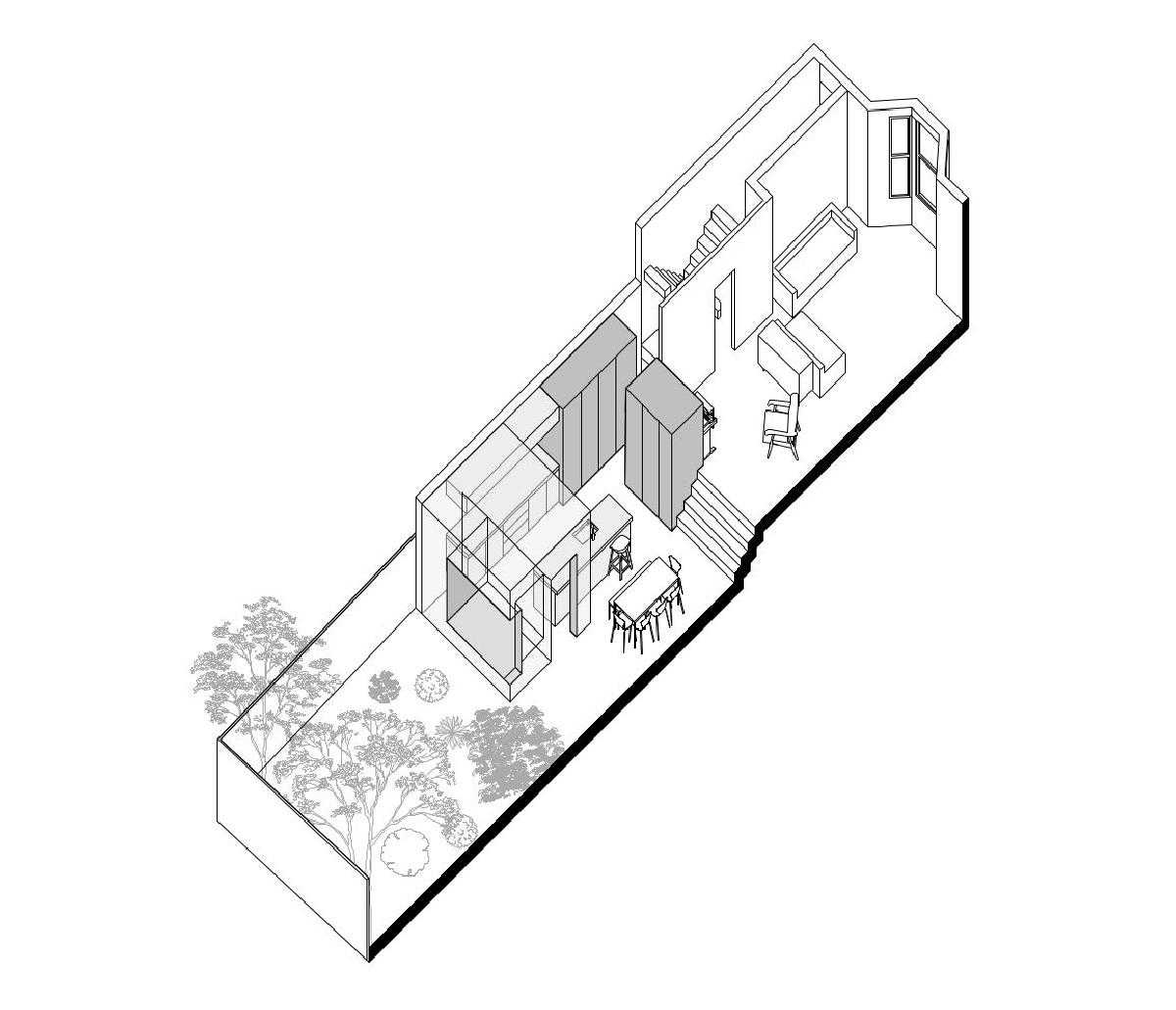
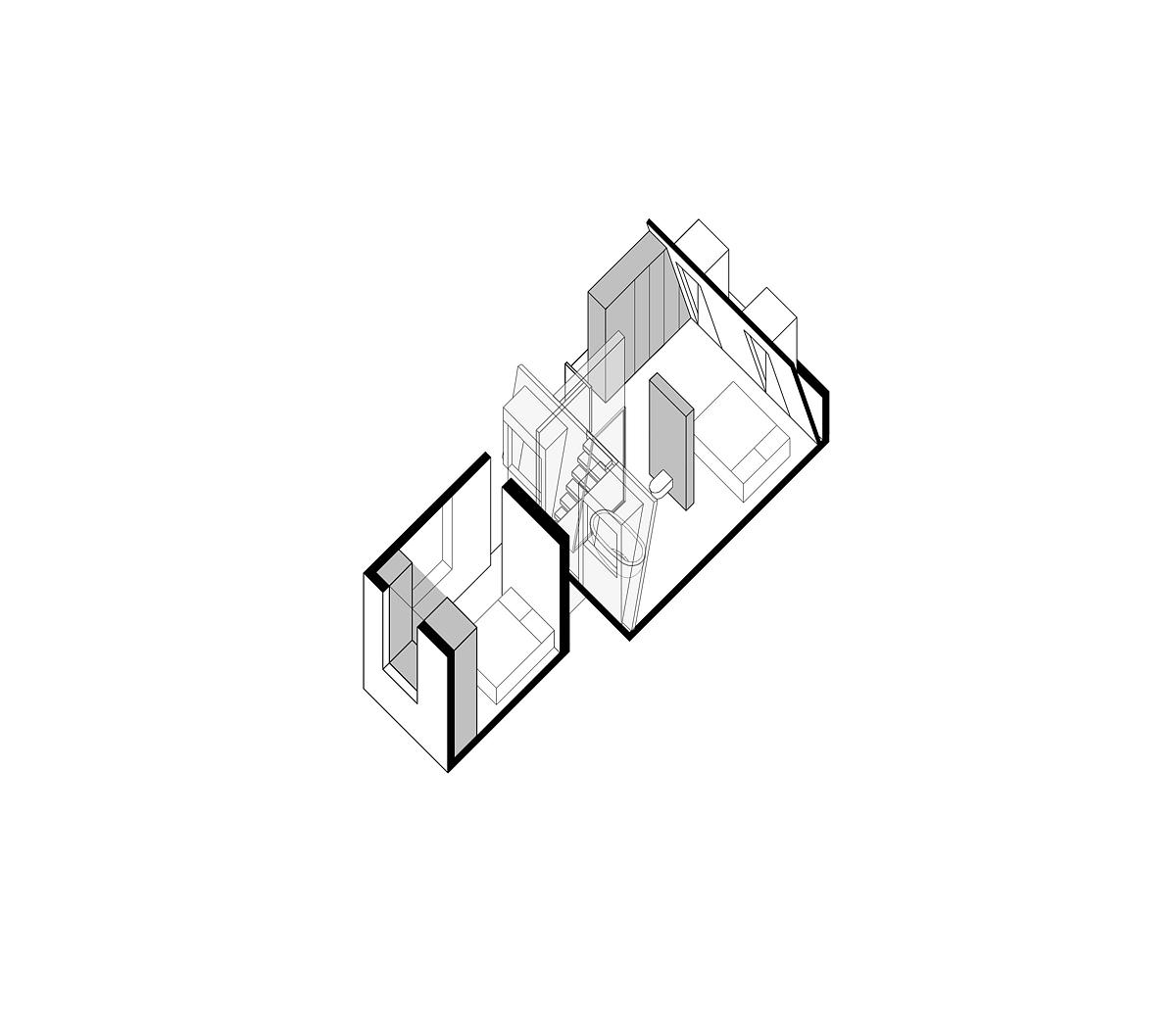
Facts & Credits
Project title: Rectilinear Intersect
Project type: Residence architecture
Project location: London, UK
Area: 182 m2
Year of completion: 2023
Text: Provided by the authors
Photography: Lukasz Wielkoszynski
READ ALSO: IAAC Expands its 3D-Printed Forest Campus with a New Experimental Earth Structure
