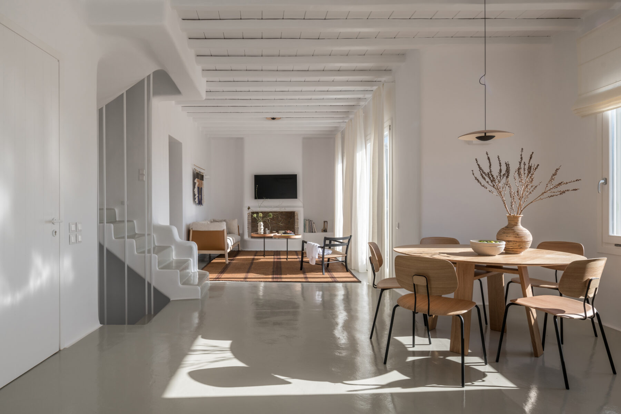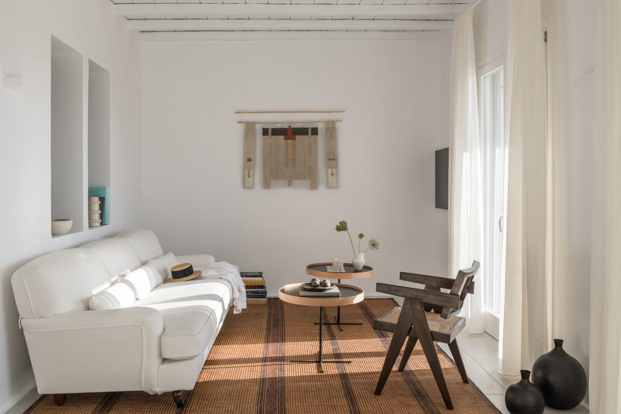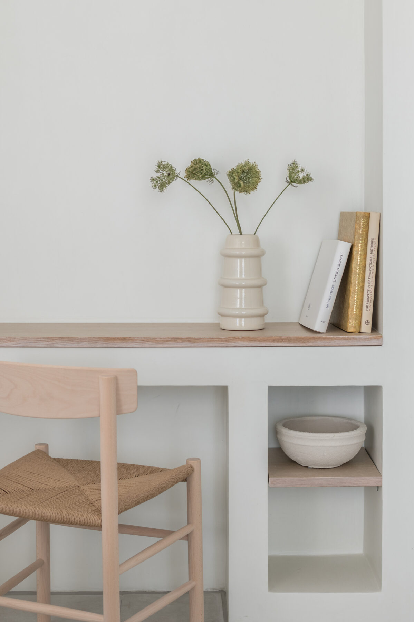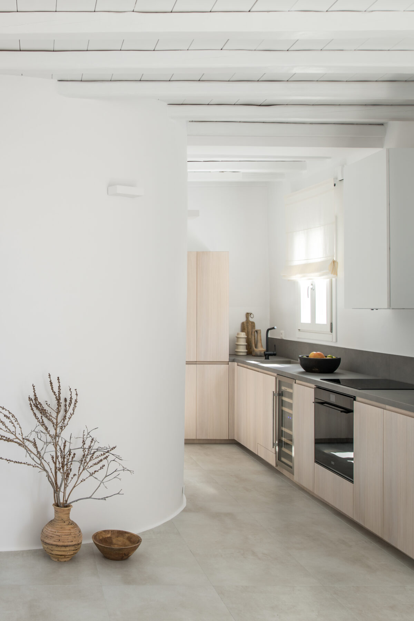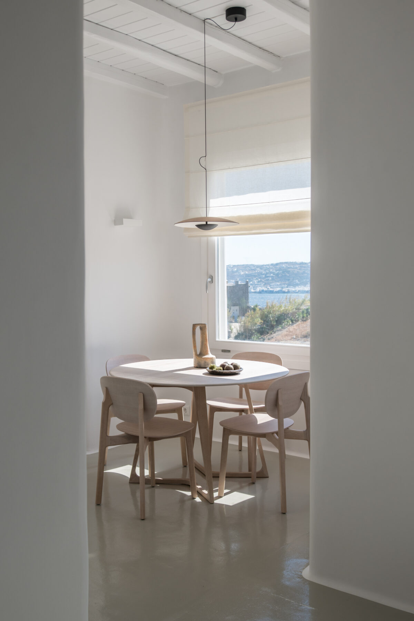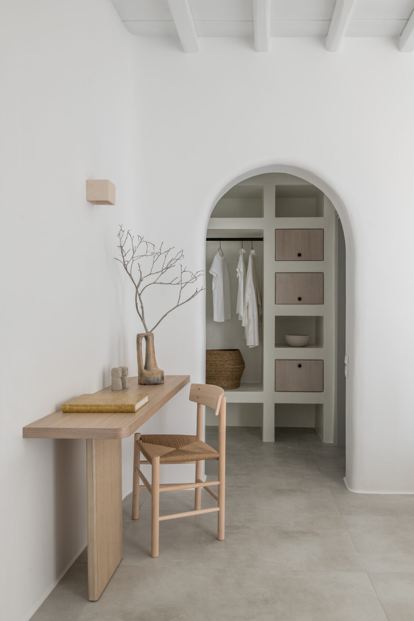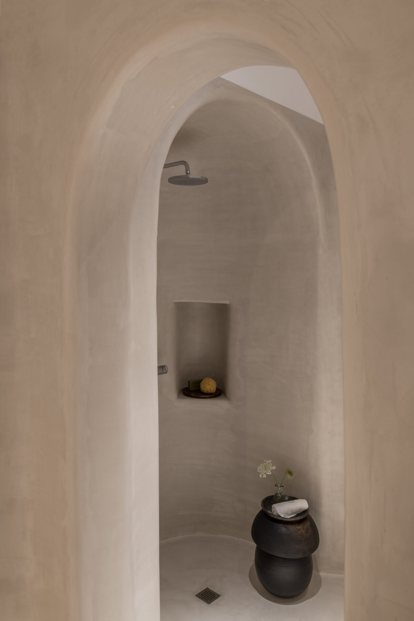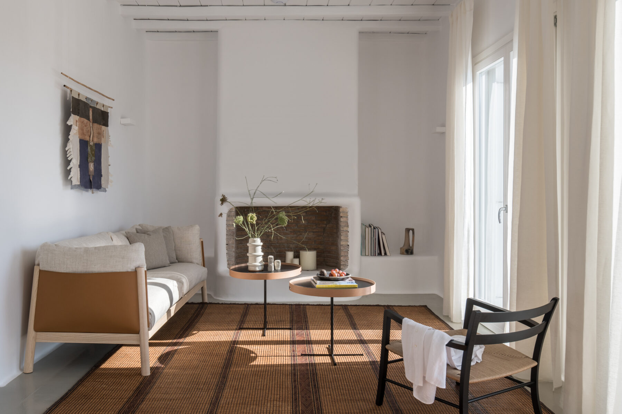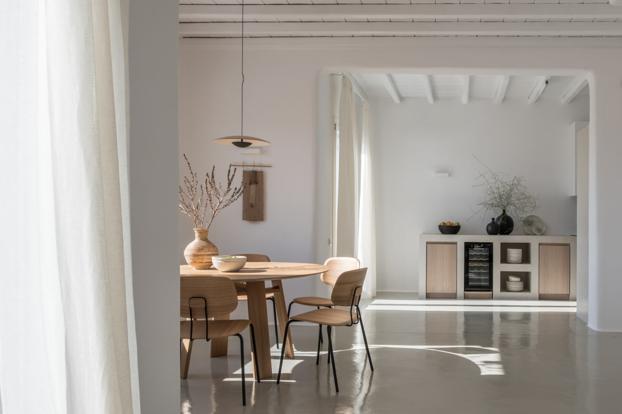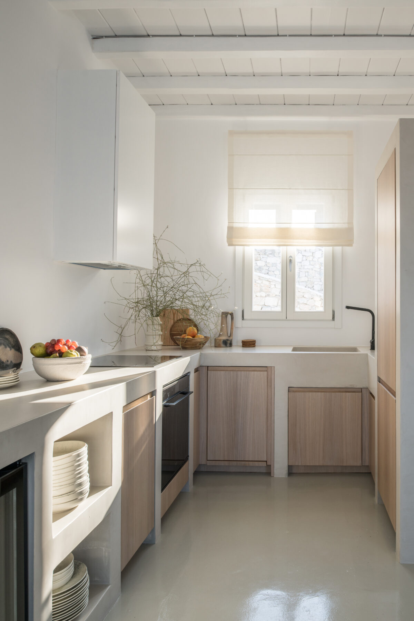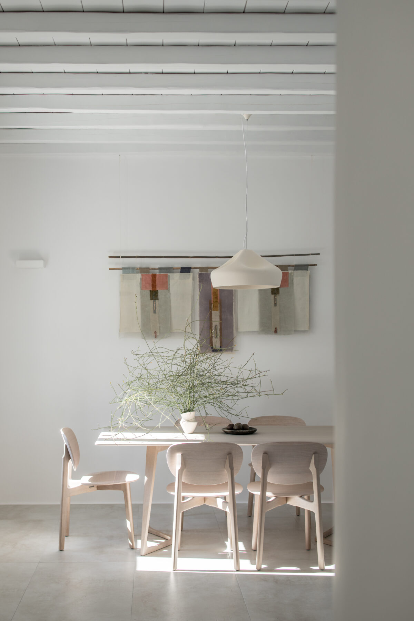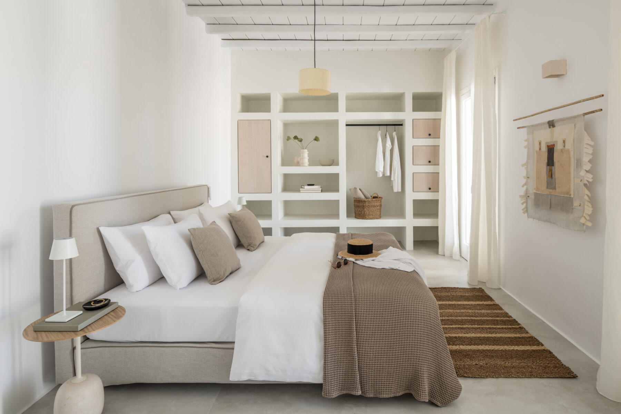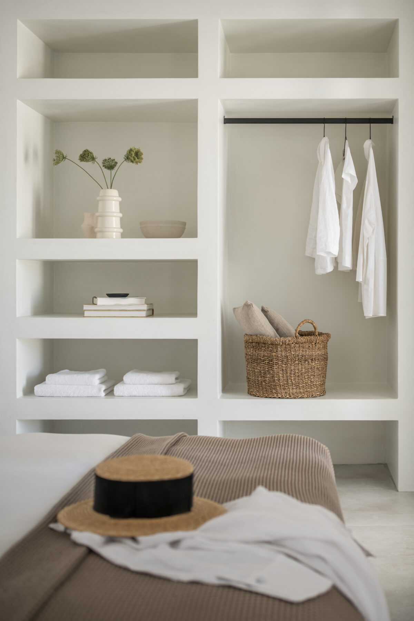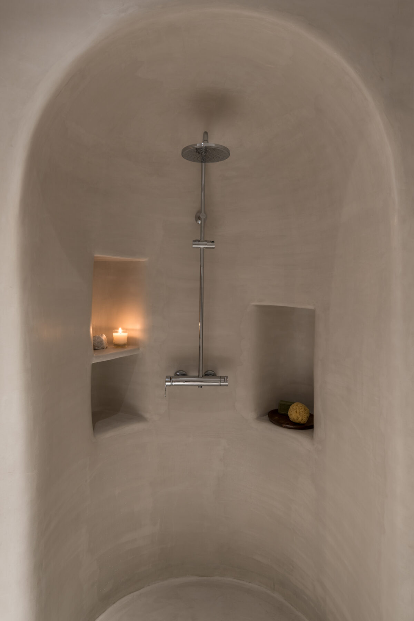The architectural office Tsolakis Architects, designed on the island of Mykonos, a new complex of holiday homes. The project “Mykonos Esti” is about the creation of three independent residences, located on the top of a hill, with unobstructed views of Mykonos Town and the Aegean Sea. The purpose of the design was to create an authentic Cycladic environment, with elements that follow the scale, materiality and aesthetics of the traditional Cycladic settlements.
-Text by Stavros Martinos
Mykonos Esti Luxury Villas is an intimate, family-friendly compound of three independent holiday homes, overlooking Mykonos town and the infinity of the Aegean Sea from their magnificent hilltop location.
Our mission is to accommodate our guests in an authentic Mediterranean environment, imbued with the island’s rich local culture, providing them the ideal set to discover the hidden faces of this iconic Aegean destination at their own pace.
Mykonos Esti Luxury Villas are located in the quiet community of Kanalia, on top of a hill in the headland rising southwest of Mykonos Town. The site enjoys breathtaking views over the small, uninhabited islets of Baos and Kavouras in the north, and the bay of Mykonos Town in the east.
The design of the villas is respectful of the island’s natural and built environment. The cycladic simplicity is reflected in the complex’s contemporary, keeping with the scale, sensibility, and universal appeal of Cycladic Island settlements.
The indoor and outdoor areas are furnished with original contemporary pieces of exquisite craftsmanship, which highlight the beauty of natural materials, including wood from responsible sources, treated in environmentally safe finishes.
Built in the signature Cycladic style with white-washed walls and local stone, the houses are located at the highest part of the compound, with car access from the community road. The indoor areas accommodate five bedrooms with six bathrooms, smartly arranged on three levels to secure privacy through independent access.
The entrance level accommodates fully equipped indoor kitchens. Adjacent are the dining areas –inside nooks with sea view– and comfortable lounge areas. The master suites occupy the entire upper floors, with a magnificent terrace overlooking the Aegean Sea and Mykonos town under the open skies.
The minimalist interior design features gentle curves and a delicate, off-white pressed cement facing on the floors, complemented with natural oak cabinetry, bright white wooden ceilings, and fine linen curtains. Contemporary furniture graces all the rooms.
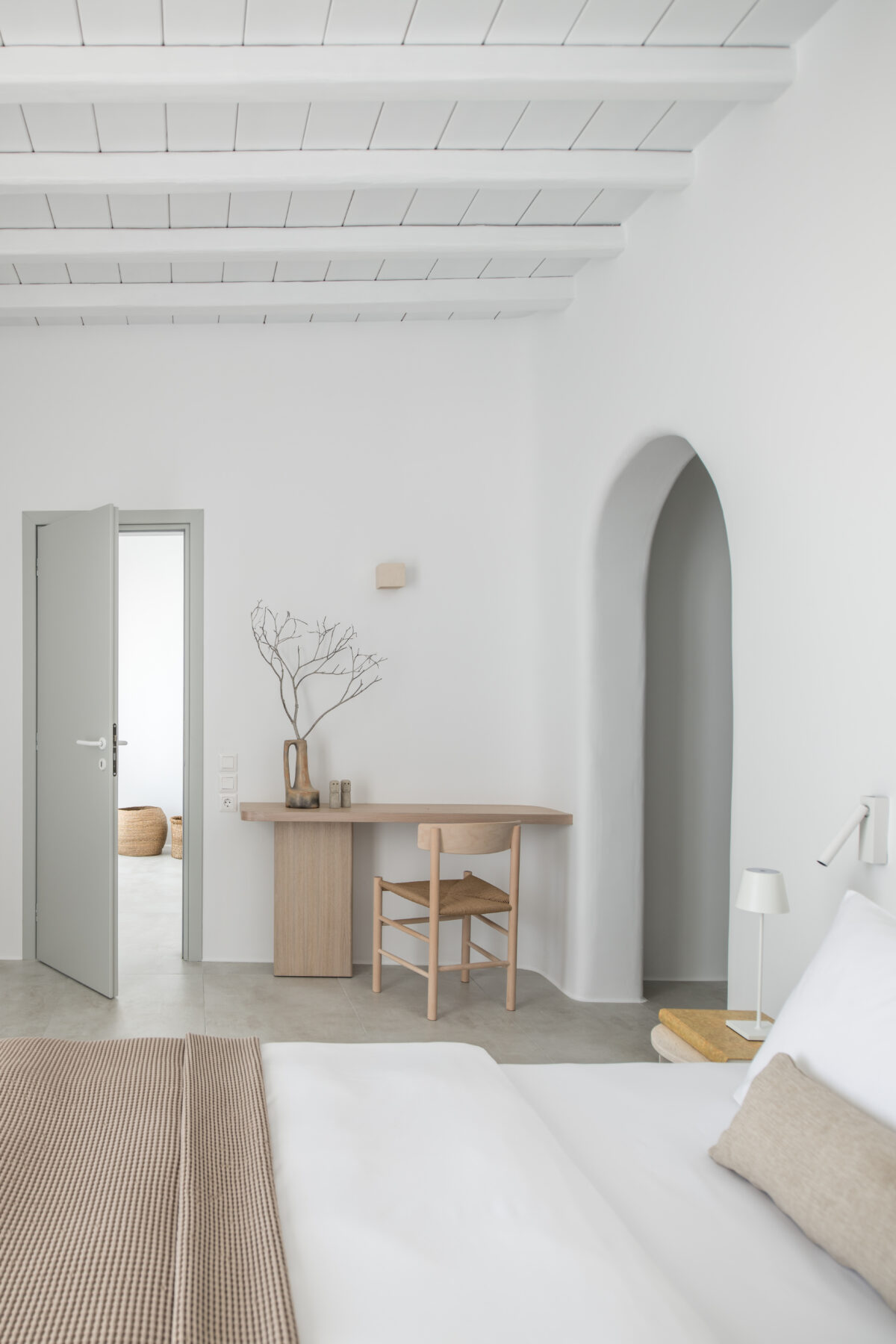
The outdoor recreation areas are paved in local stone, with three private swimming pools as their centerpieces, complete with sun decks, adjacent to fragrant Mediterranean herb gardens which blend seamlessly into the landscape. The outdoor lounges, intimately sheltered under the wooden pergolas invite relaxing long gatherings for families and friends, taking place exclusively in the open air, with a soothing view of the sea horizon in the background.
Credits&Details
Project: Interior – Architectural Design on an existing building
Architectural Office: Tsolakis Architects
Project Architect: Liakou Foteini
Architects: Athena Andreadou, Stamos Oikonomou, Eleni Panagiotopoulou
Lighting Study: Site Specific
Artwork: Irini Gonou
Τext: Stavros Martinos
Photography: Giorgos Sfakianakis
Styling: Anestis Michalis
Το γραφείο Tsolakis Architects σχεδίασε στο νησί της Μυκόνου, ένα νέο συγκρότημα παραθεριστικών κατοικιών. Το έργο “Mykonos Esti” αφορά τρεις ανεξάρτητες οικίες, τοποθετημένες στην κορυφή ενός λόφου, με ανεμπόδιστη θέα προς τη Χώρα της Μυκόνου και το Αιγαίο πέλαγος. Σκοπός του σχεδιασμού ήταν η δημιουργία ενός αυθεντικού Κυκλαδίτικου περιβάλλοντος, με στοιχεία που ακολουθούν την κλίμακα, την υλικότητα και την αισθητική των Κυκλαδίτικων οικισμών.
Kείμενο: Σταύρος Μαρτίνος
Το συγκρότημα κατοικιών Mykonos Esti αποτελείται από τρεις ανεξάρτητες οικίες σε ιδιαίτερη τοποθεσία, στην κορυφή ενός λόφου, με θέα τη Χώρα της Μυκόνου και το απέραντο γαλάζιο του Αιγαίου.
Οι κατοικίες υποδέχονται τους επισκέπτες σε ένα αυθεντικό Κυκλαδίτικο περιβάλλον, εφοδιασμένο με την τοπική κουλτούρα, αποτελώντας το ιδανικό υπόβαθρο για την ανακάλυψη των κρυμμένων όψεων του νησιού στον δικό τους ρυθμό.
Οι Mykonos Esti Luxury Villas βρίσκονται στον ήσυχο οικισμό Κανάλια, στο υπερυψωμένο ακρωτήριο ακριβώς δίπλα στη Χώρα της Μυκόνου. Το συγκρότημα απολαμβάνει μοναδική θέα προς τα ακατοίκητα νησάκια Μπάος και Κάβουρας, στα βόρεια, και τον κόλπο της Χώρας, στα ανατολικά.
Ο σχεδιασμός των κατοικιών έγινε με σεβασμό στο χτισμένο και το φυσικό τοπίο του νησιού. Οι ήπιες αρχιτεκτονικές επιλογές και επεμβάσεις χαρακτηρίζουν την αρχιτεκτονική των εσωτερικών χώρων των κτιρίων και εντάσσονται αρμονικά στην κλίμακα και το ύφος των Κυκλαδίτικων οικισμών.
Οι τρεις κατοικίες, με χαρακτηριστική Κυκλαδίτικη αρχιτεκτονική που περιλαμβάνει κατάλευκους τοίχους και τοπική πέτρα, έχουν αυτόνομη πρόσβαση. Το εσωτερικό κάθε μιας από αυτές φιλοξενεί πέντε υπνοδωμάτια και έξι λουτρά. Η διαρρύθμιση σε τρία επίπεδα διασφαλίζει την ιδιωτικότητα όλων των επισκεπτών μέσα από ανεξάρτητες εισόδους.
Το επίπεδο της εισόδου περιλαμβάνει πλήρως εξοπλισμένους χώρους κουζίνας, ενώ δίπλα σε αυτούς, βρίσκονται οι χώροι τραπεζαρίας και το καθιστικό, μέσα σε προστατευμένες γωνιές με θέα προς τη θάλασσα.
Η master σουίτα καταλαμβάνει ολόκληρο τον τελευταίο όροφο, απολαμβάνοντας τη θέα του Αιγαίου και της Χώρας της Μυκόνου υπό από τον Κυκλαδίτικο ουρανό.
Η μινιμαλιστική αίσθηση του εσωτερικού, με απαλές καμπύλες και πατητή τσιμεντοκονία στα δάπεδα, ολοκληρώνεται με σταθερά έπιπλα από φυσική δρυ, φωτεινές ξύλινες οροφές και αέρινα λινά υφάσματα.
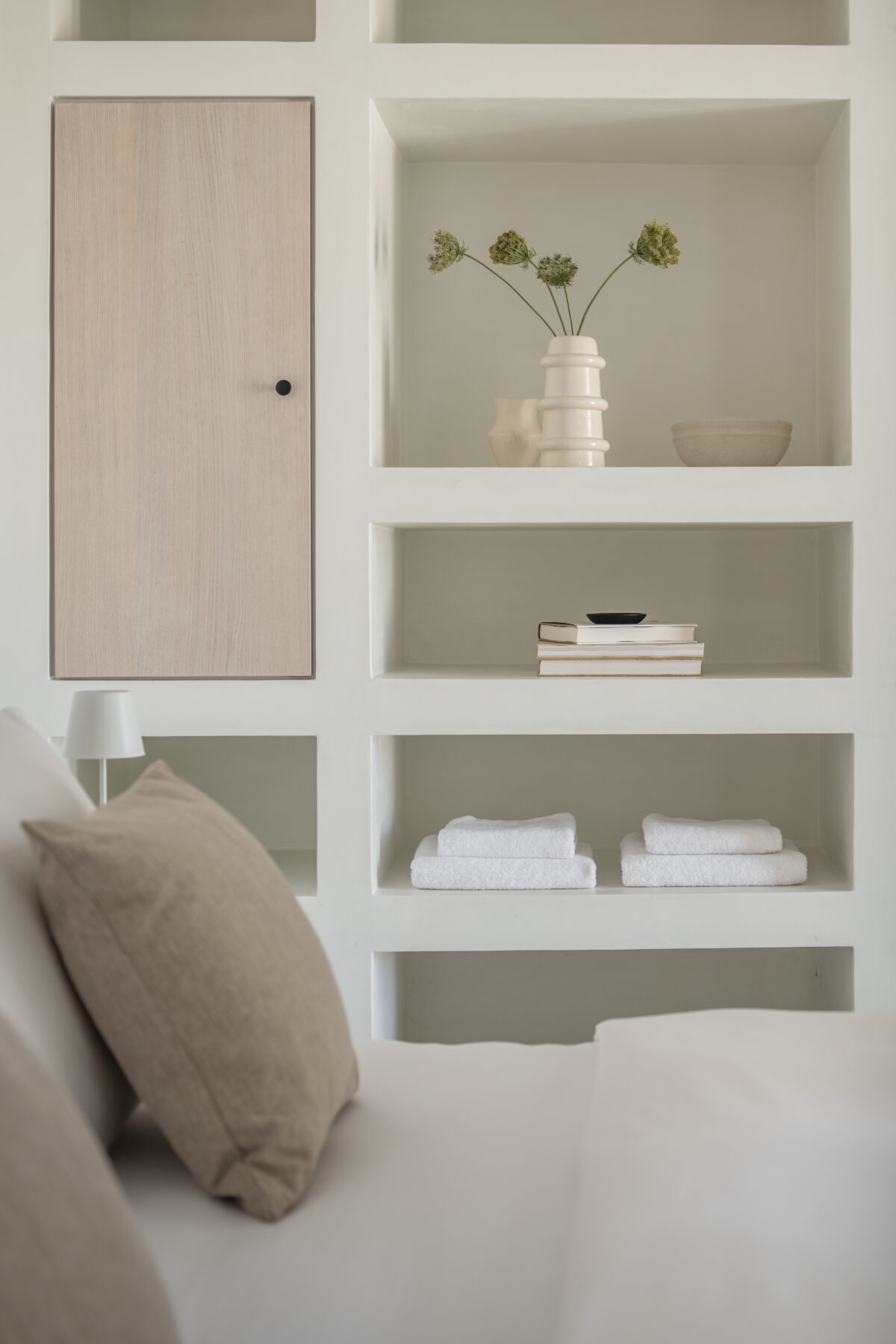
Οι μεγάλοι υπαίθριοι χώροι αναψυχής, είναι στρωμένοι με τοπική πέτρα. Στο κέντρο τους βρίσκονται τοποθετημένες τρεις ιδιωτικές πισίνες, δίπλα σε Μεσογειακούς κήπους, που λειτουργούν ως συνέχεια του φυσικού τοπίου. Οι υπαίθριοι καθιστικοί χώροι, προστατευμένοι από πέργκολες με καλαμωτές, υπογραμμίζουν την εμπειρία του χρήστη στο κυκλαδίτικο τοπίο της Μυκόνου.
Στοιχεία έργου:
Αρχιτεκτονικό γραφείο: Tsolakis Architects
Project Architect: Λιάκου Φωτεινή
Ομάδα μελέτης: Ανδρεάδου Αθηνά, Οικονόμου Στάμος, Παναγιωτοπούλου Ελένη
Μελέτη φωτισμού: Site Specific
Έργα τέχνης: Ειρήνη Γκόνου
Επιμέλεια κειμένου: Σταύρος Μαρτίνος
Φωτογράφιση: Γιώργος Σφακιανάκης
Styling: Ανέστης Μιχάλης
READ ALSO: TAB 2022: 'Edible; Or, The Architecture of Metabolism' | Interview with Lydia Kallipoliti and Areti Markopoulou, the curators of 6th Tallinn Architecture Biennale
