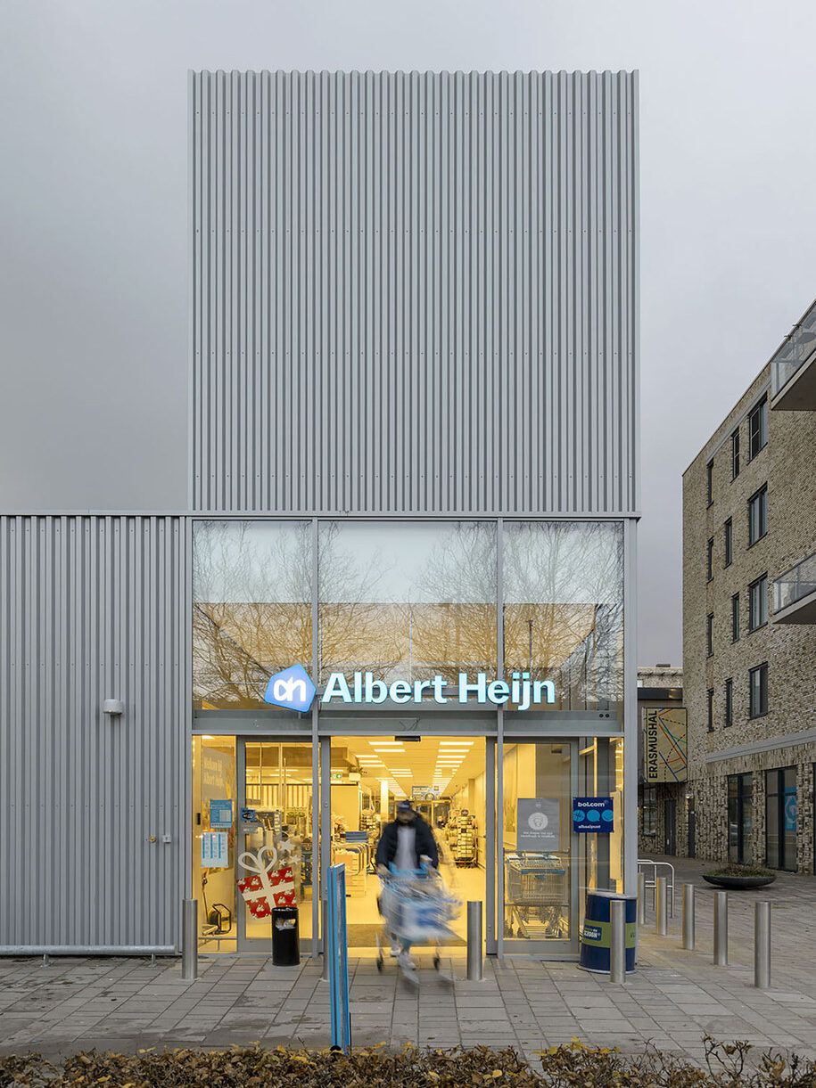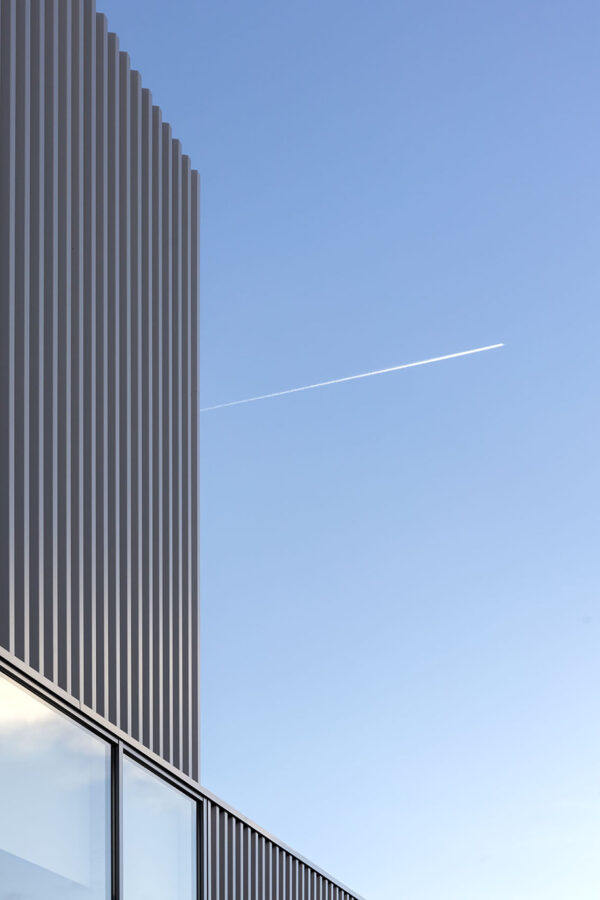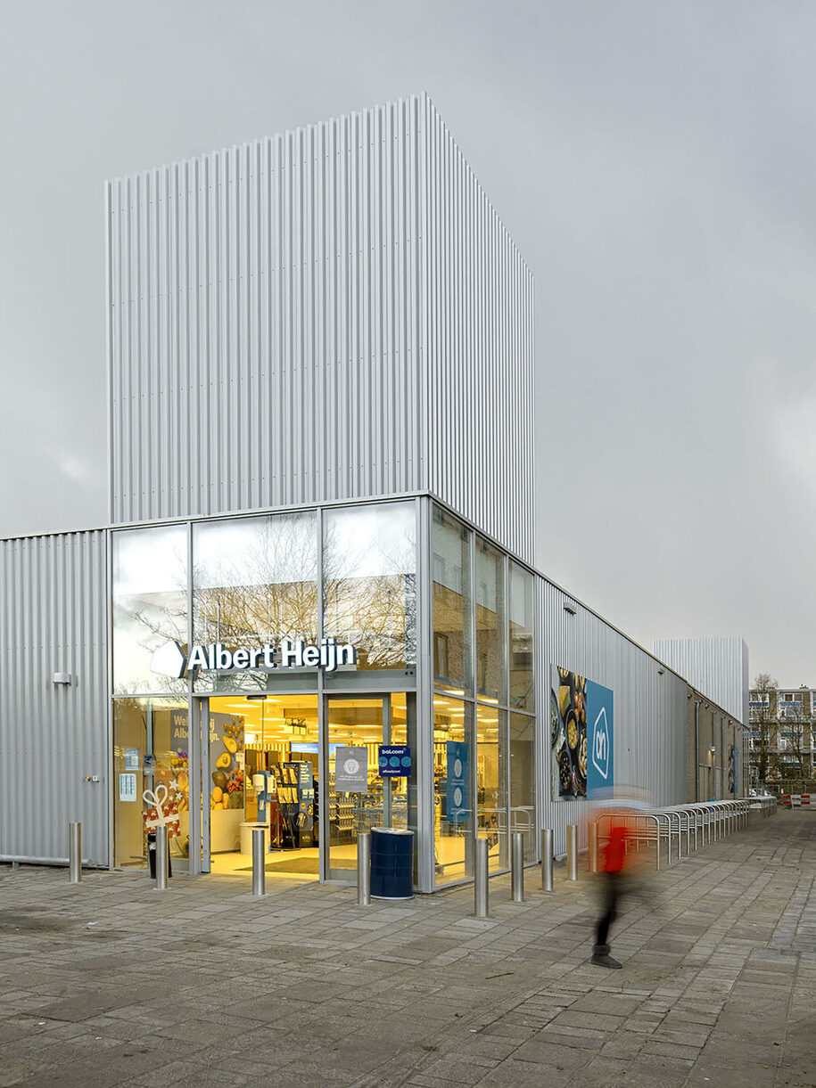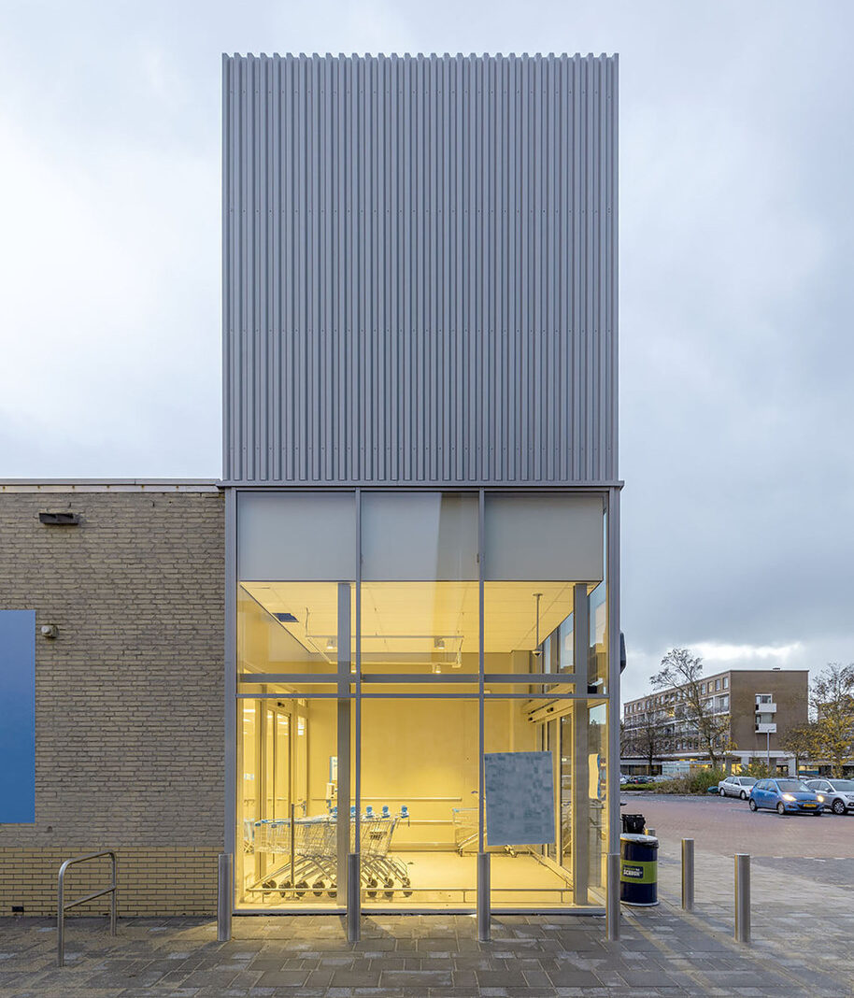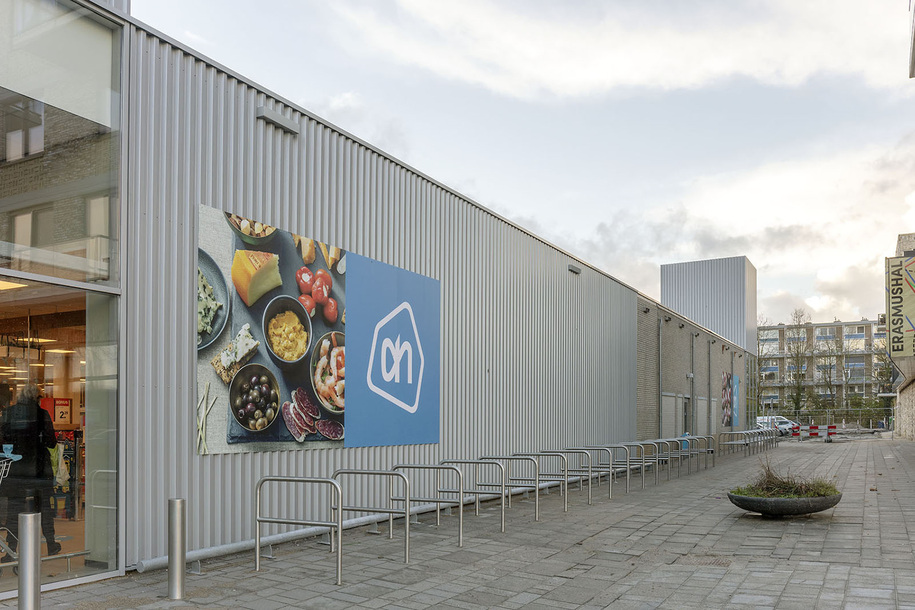XVW Architecture office took over the refurbished and expanded branch of major Dutch supermarket chain Albert Heijn is set within a community centre in Westwijk, a large postwar extension to the city of Vlaardingen, to the west of Rotterdam. This new extension is clad in corrugated steel panels, reinstating the clean, industrial optimism that is part of the history and integrity of both the building and the postwar neighborhood in which it sits.
-text by the authors
The original structure was built after the war, using an industrially prefabricated steel structure – dubbed the “Groosman doos” (Groosman box) – custom-designed for Albert Heijn by architect Ernest Groosman and erected across The Netherlands.
With bricks reserved for the construction of housing, steel was both a material of necessity and one which represented a modern, sophisticated and optimistic corporate philosophy. In 1994, the Westwijk Albert Heijn was added to, with brick cladding hiding the original building.
Given its immediate urban context, the low (5 meter-tall) building was too modest to play its role as a cornerstone of the square. Taking advantage of the demolition of nearby building, XVW’s new extension fills an open corner of the square, giving the supermarket a new entrance facing onto it. A second entrance has been added at the rear, enabling access to the car park and introducing a through-route within the building.
The two towers crowning the dual entrances lend the supermarket a landmark quality – instantly showing the position of the entrances and fitting more comfortably in size and scale to its neighbors and the square itself. This new extension is clad in corrugated steel panels, reinstating the clean, industrial optimism that is part of the history and integrity of both the building and the postwar neighbourhood in which it sits.
Credits & Details
Client: Albert Heijn
Function: Supermarket
Location: Westwijk, Vlaardingen, NL
Date: 2020-2021
Status: Completed
Area: 1800 m²
Design team: Xander Vermeulen Windsant, Aneta Ziomkiewicz
Consultants: Tentij, de Vries Brandadvies, Wij Zijn Bouwmanagers
Type of commission: Direct
Method of construction: Steel frame, sandwich panel facades, corrugated steel cladding
Budget: Undisclosed
Photographers: Marcel van der Burg
READ ALSO: Eulalia: a different house project in Madrid by BURR Studio
