The first floor appears to be more protected, with smaller openings. Thus, privacy is achieved for the three bedrooms that are located there.
The facades of the house were treated with a layering of overlapping materials. Apart from the glazing, the solid parts of the walls are covered with tadelakt. A second layer of metal frames with wooden plank infill is added on. The fencing of the site is done by a series of vertical metal plates with a second layer of armed glass to reduce the street noise.
For the interior, different types of wood has been used widely. Oak flooring, black pine cabinets, antiqued oak for the kitchen cabinets and khaki lacquered oak for the staircase.
Architects: spacelab architecture
Location: kifisia, Athens, Greece
Structural Engineer: Thodoros Hainis
Mechanical Engineer Vanggelis Kozoronis
Constructor: techniki apopsi, Thodoros Hainis
Area: 190 sqm
Year: 2012
Photography Studio Paterakis, Vaggelis Paterakis
www.spacelab.gr
Location: kifisia, Athens, Greece
Structural Engineer: Thodoros Hainis
Mechanical Engineer Vanggelis Kozoronis
Constructor: techniki apopsi, Thodoros Hainis
Area: 190 sqm
Year: 2012
Photography Studio Paterakis, Vaggelis Paterakis
www.spacelab.gr
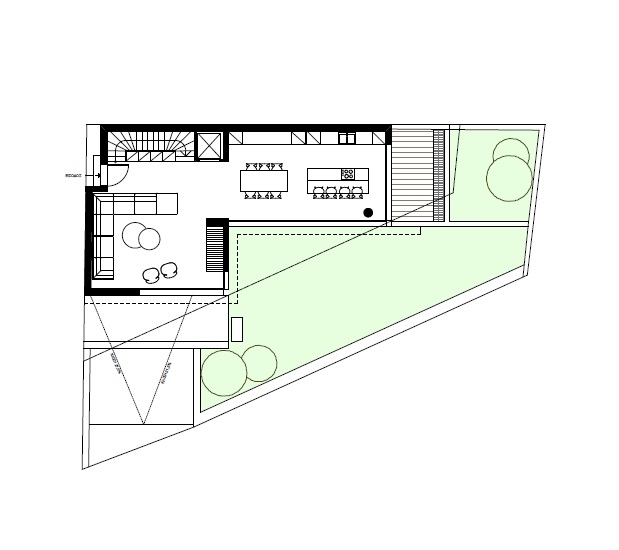 GROUND FLOOR PLAN
GROUND FLOOR PLAN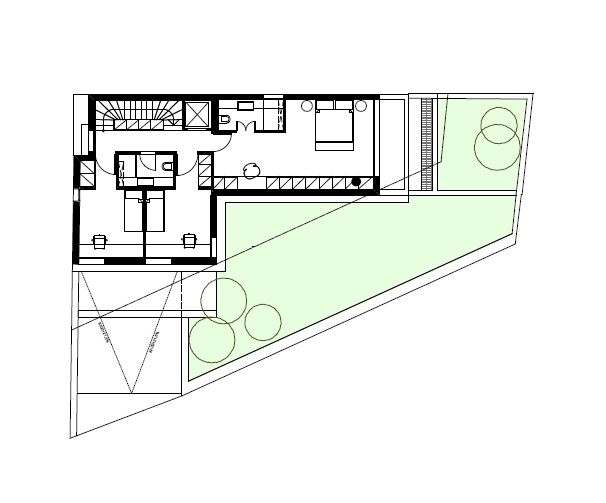 SECOND FLOOR PLAN
SECOND FLOOR PLAN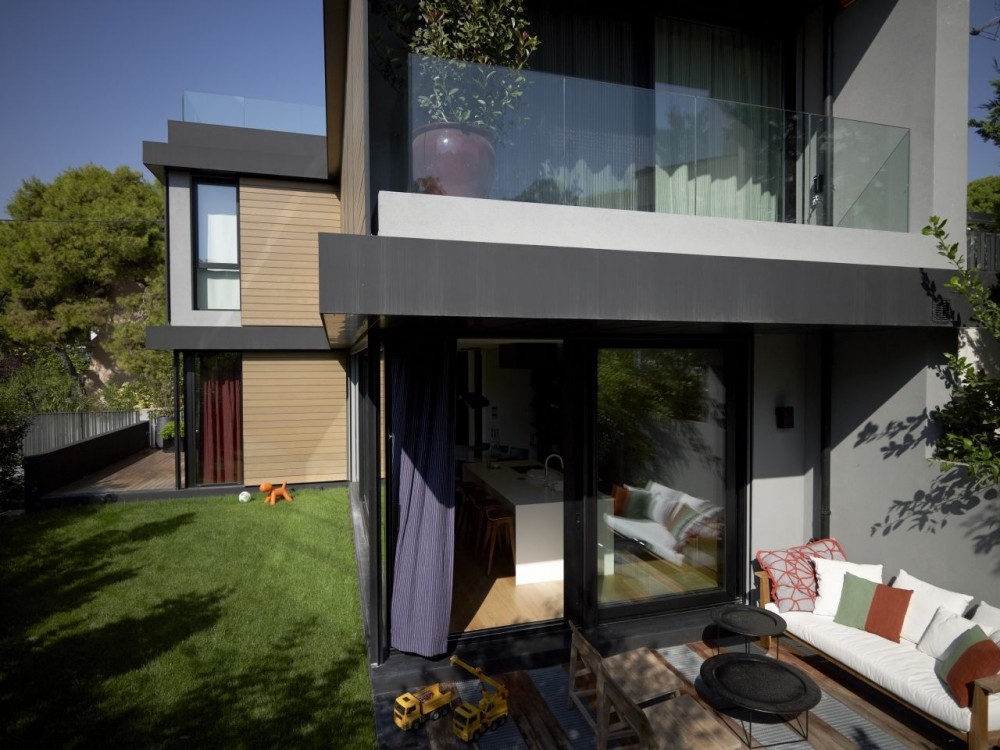 RESIDENCE AT KIFISSIA / SPACELAB ARCHITECTS / PHOTO STUDIO PATERAKIS
RESIDENCE AT KIFISSIA / SPACELAB ARCHITECTS / PHOTO STUDIO PATERAKIS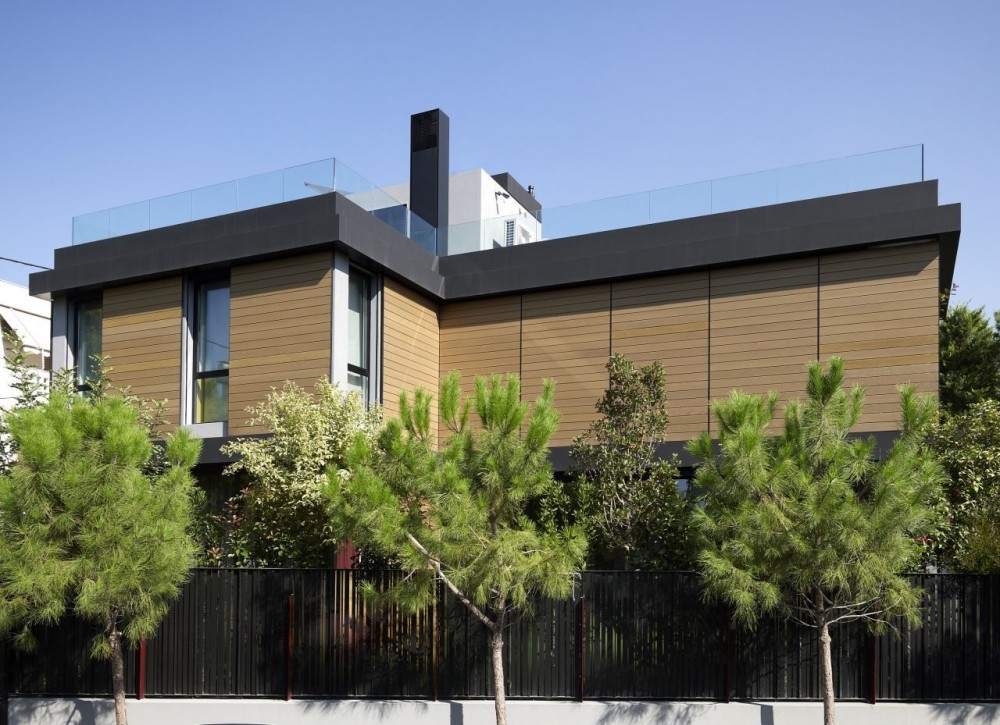 RESIDENCE AT KIFISSIA / SPACELAB ARCHITECTS / / PHOTO STUDIO PATERAKIS
RESIDENCE AT KIFISSIA / SPACELAB ARCHITECTS / / PHOTO STUDIO PATERAKIS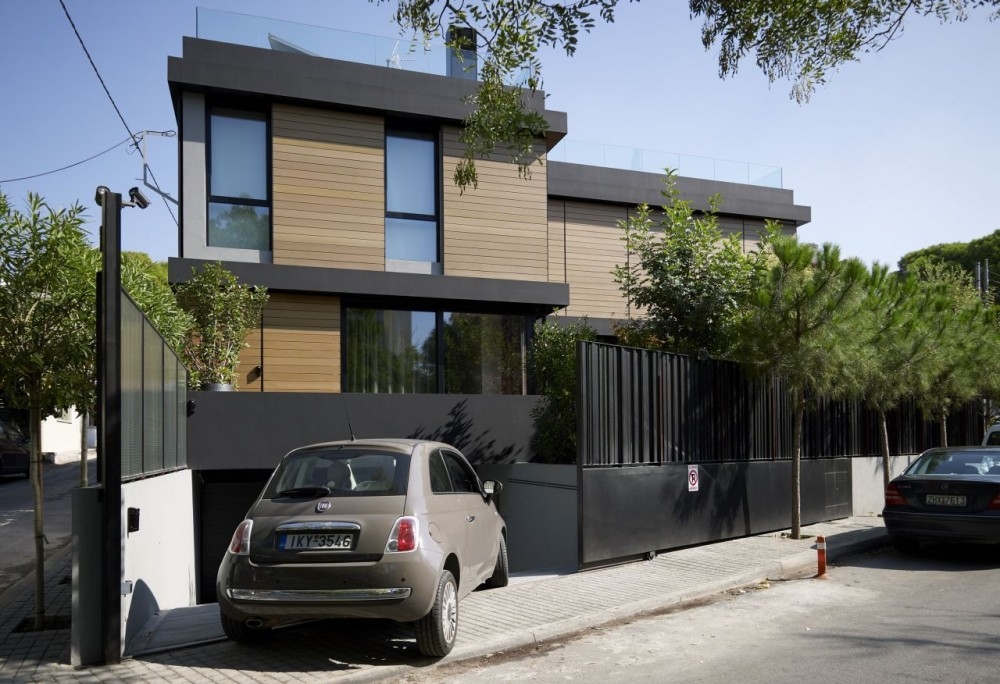 RESIDENCE AT KIFISSIA / SPACELAB ARCHITECTS / PHOTO STUDIO PATERAKIS
RESIDENCE AT KIFISSIA / SPACELAB ARCHITECTS / PHOTO STUDIO PATERAKIS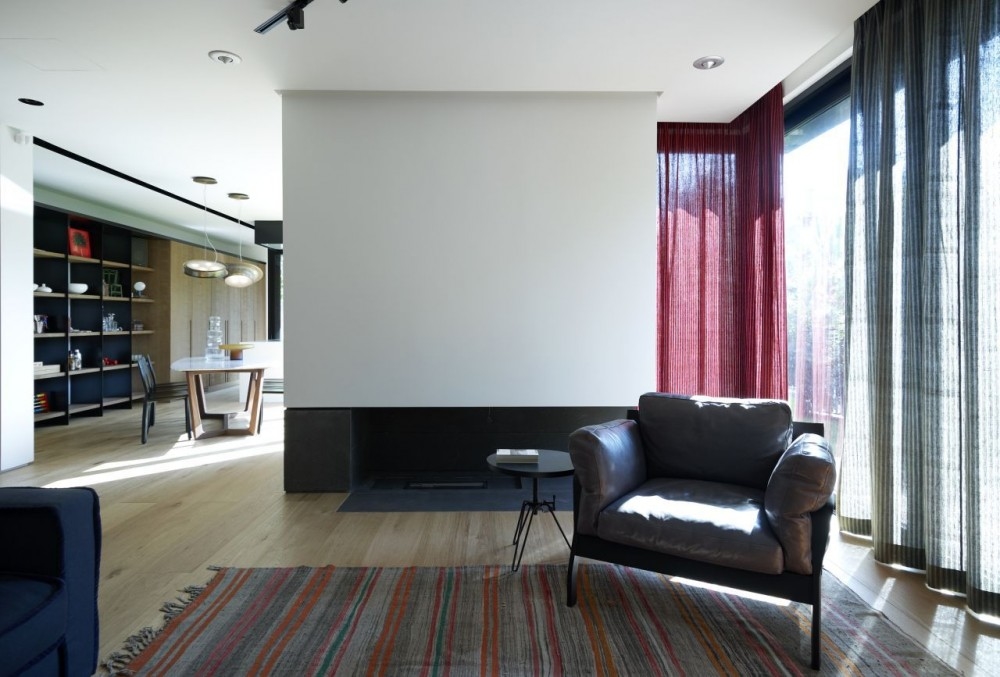 RESIDENCE AT KIFISSIA / SPACELAB ARCHITECTS / PHOTO STUDIO PATERAKIS
RESIDENCE AT KIFISSIA / SPACELAB ARCHITECTS / PHOTO STUDIO PATERAKIS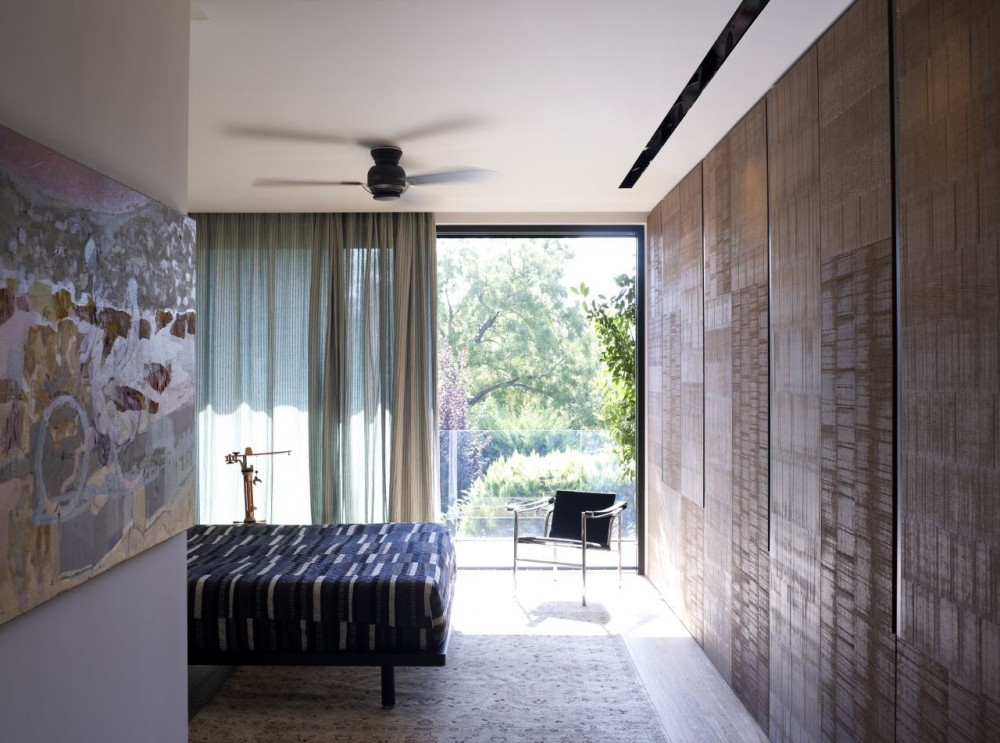 RESIDENCE AT KIFISSIA / SPACELAB ARCHITECTS / PHOTO STUDIO PATERAKIS
RESIDENCE AT KIFISSIA / SPACELAB ARCHITECTS / PHOTO STUDIO PATERAKIS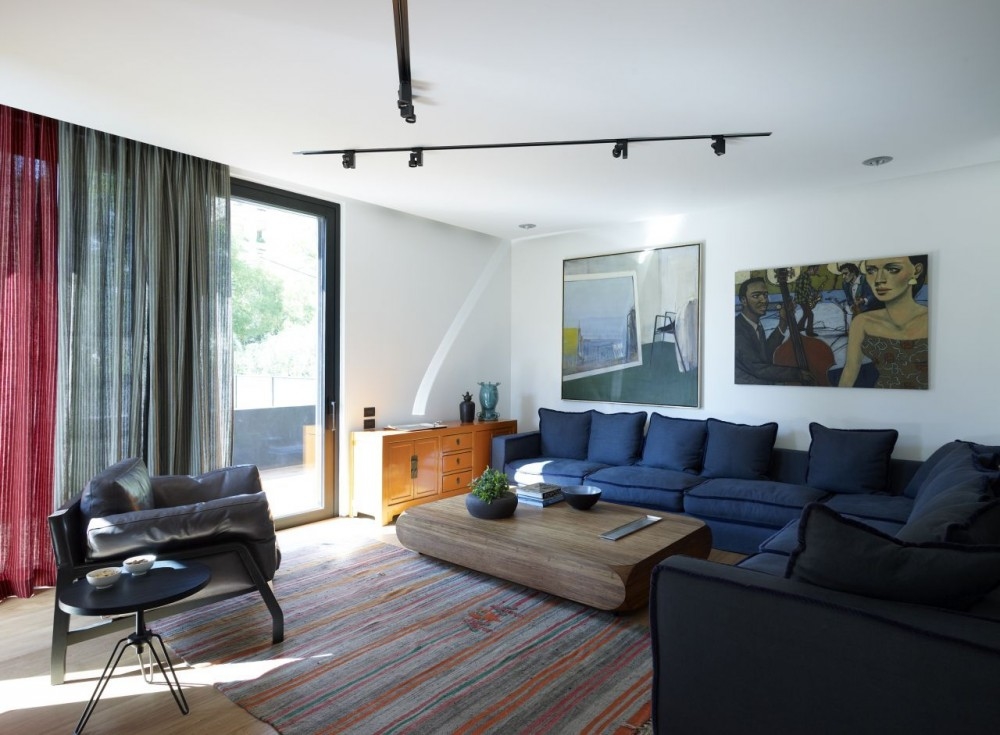 RESIDENCE AT KIFISSIA / SPACELAB ARCHITECTS / PHOTO STUDIOPATERAKIS.COM
RESIDENCE AT KIFISSIA / SPACELAB ARCHITECTS / PHOTO STUDIOPATERAKIS.COM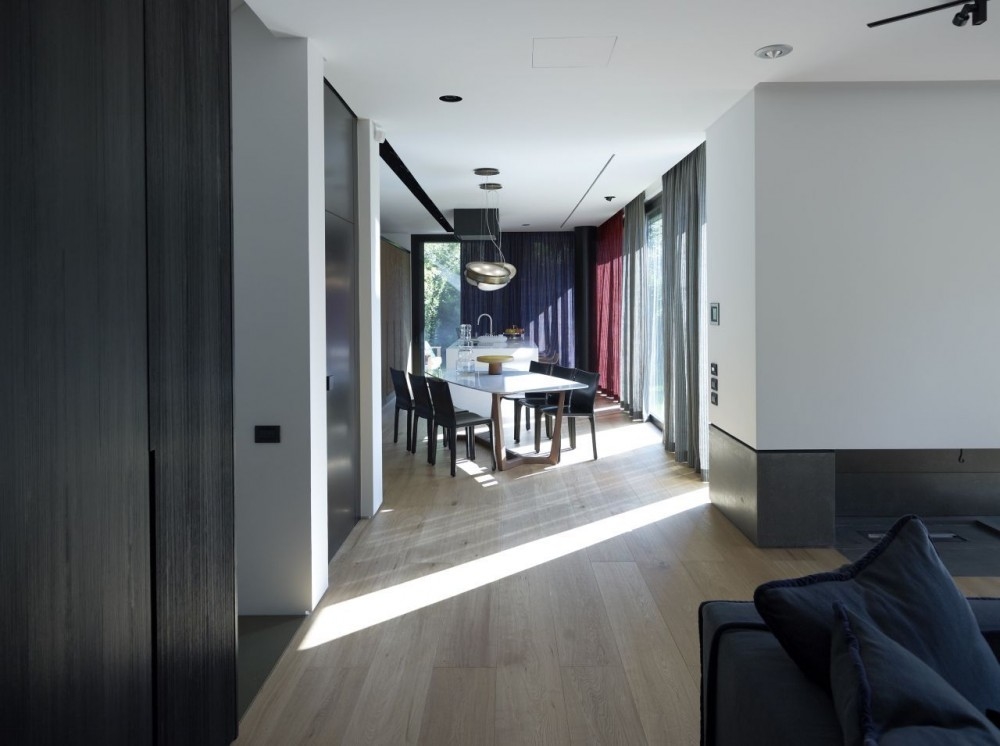 RESIDENCE AT RESIDENCE IN KIFISSIA / SPACELAB ARCHITECTS / PHOTO STUDIOPATERAKIS.COM
RESIDENCE AT RESIDENCE IN KIFISSIA / SPACELAB ARCHITECTS / PHOTO STUDIOPATERAKIS.COM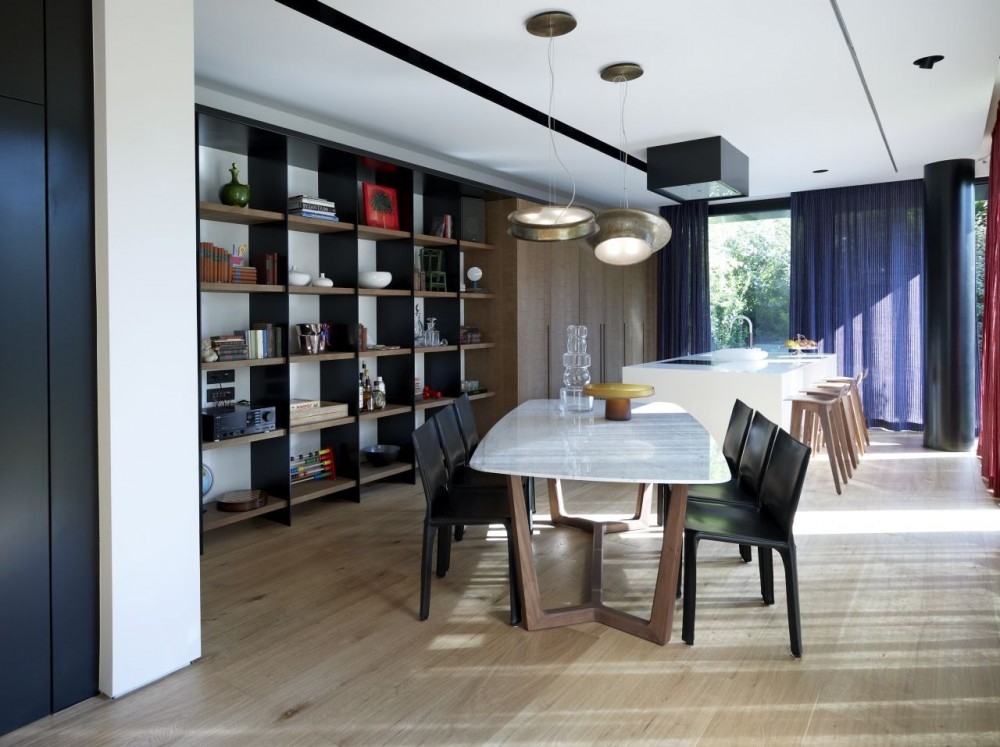 RESIDENCE IN KIFISSIA / SPACELAB ARCHITECTS / PHOTO STUDIOPATERAKIS.COM
RESIDENCE IN KIFISSIA / SPACELAB ARCHITECTS / PHOTO STUDIOPATERAKIS.COM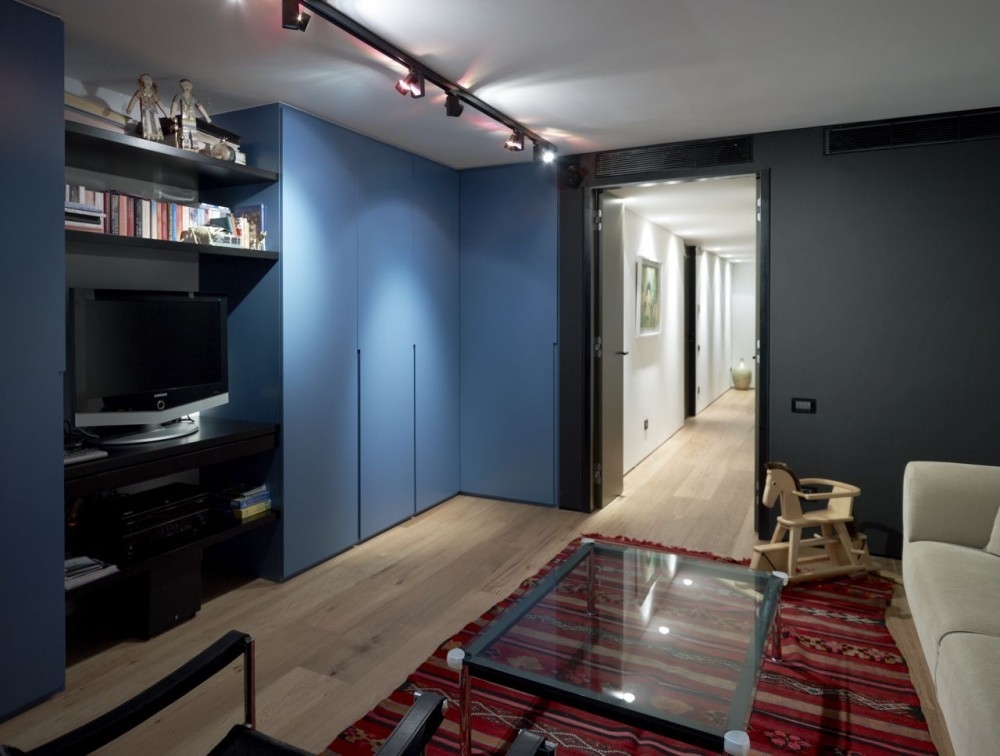 RESIDENCE IN KIFISSIA / SPACELAB ARCHITECTS / PHOTO STUDIOPATERAKIS.COM
RESIDENCE IN KIFISSIA / SPACELAB ARCHITECTS / PHOTO STUDIOPATERAKIS.COM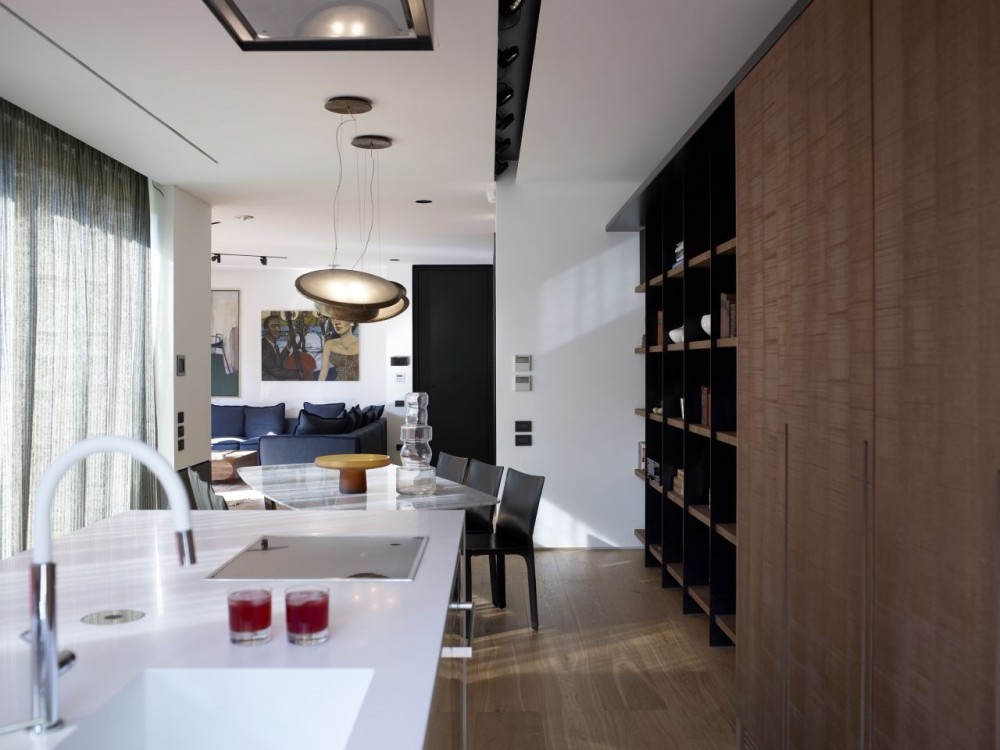 RESIDENCE IN KIFISSIA / SPACELAB ARCHITECTS / PHOTO STUDIOPATERAKIS.COM
RESIDENCE IN KIFISSIA / SPACELAB ARCHITECTS / PHOTO STUDIOPATERAKIS.COMREAD ALSO: ILLY - KAFEA SA INDUSTRIAL SPACE / A31 ARCHITECTS