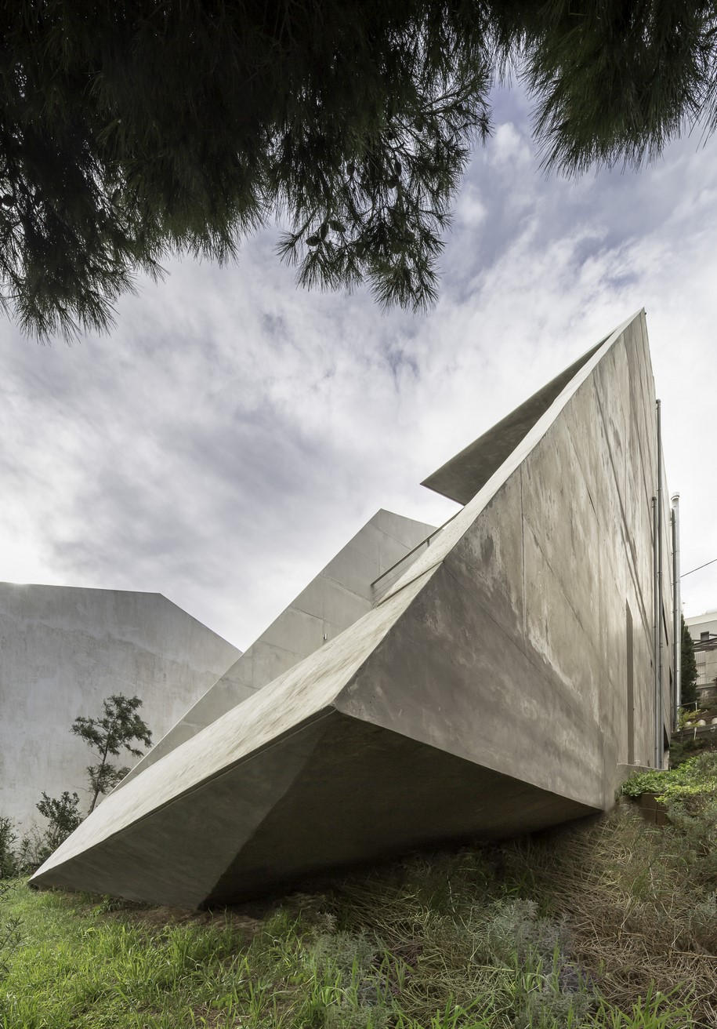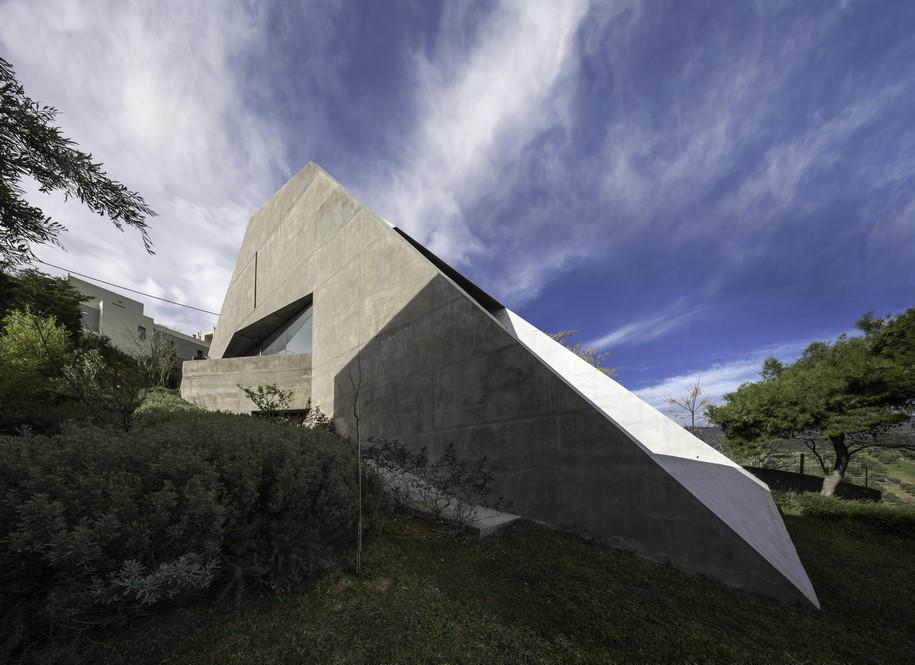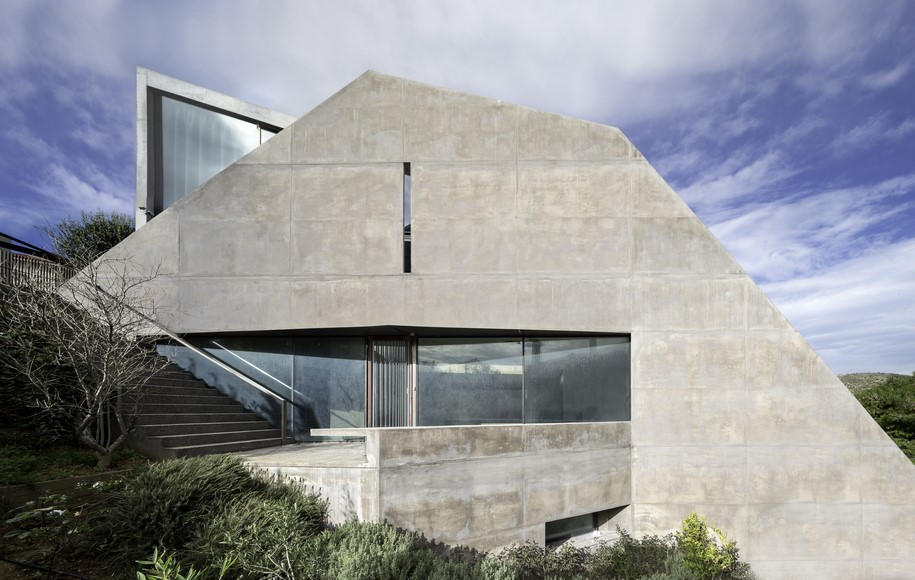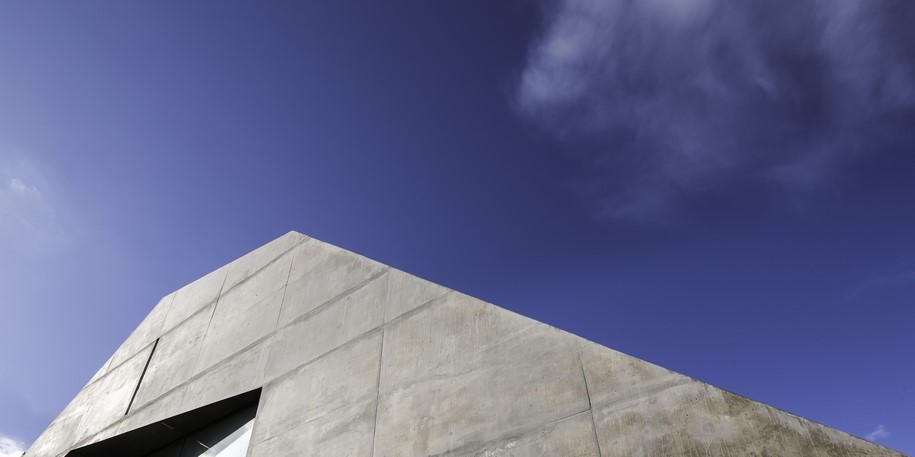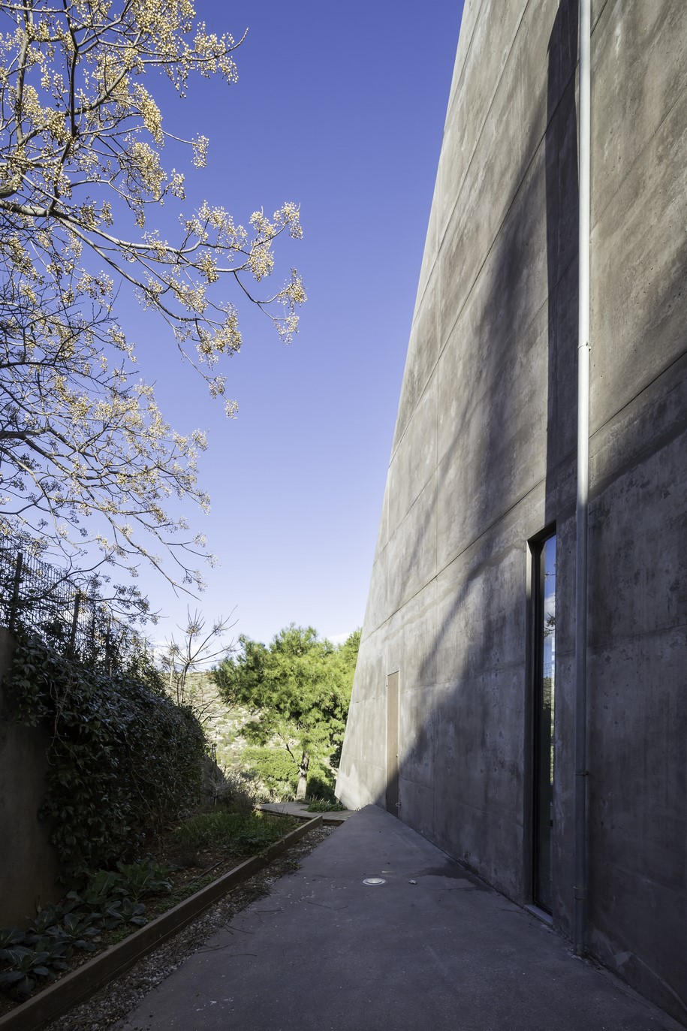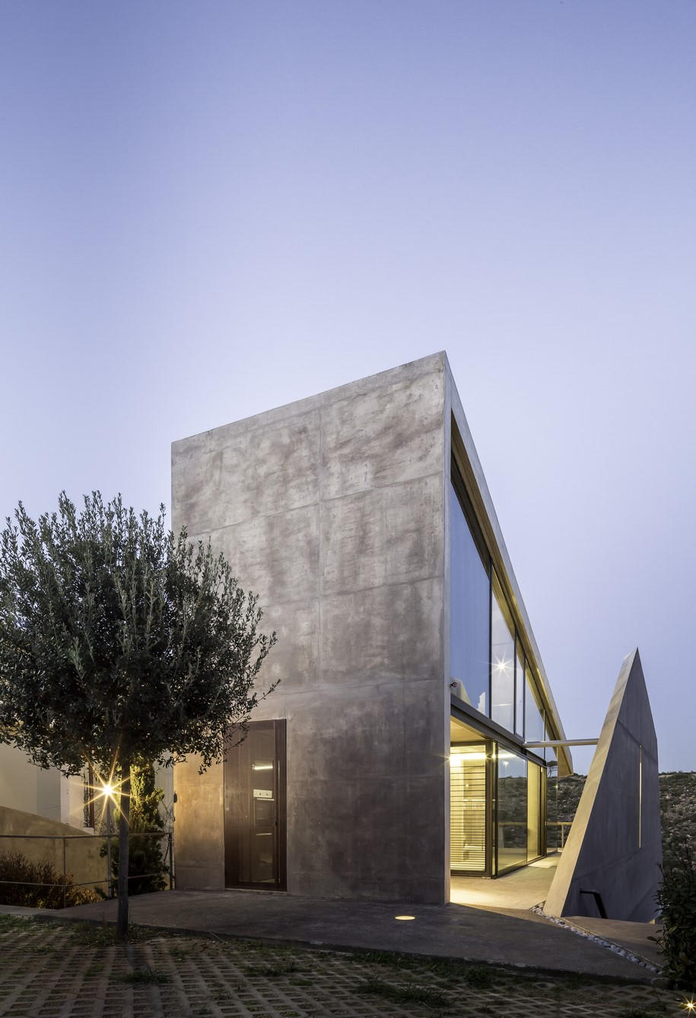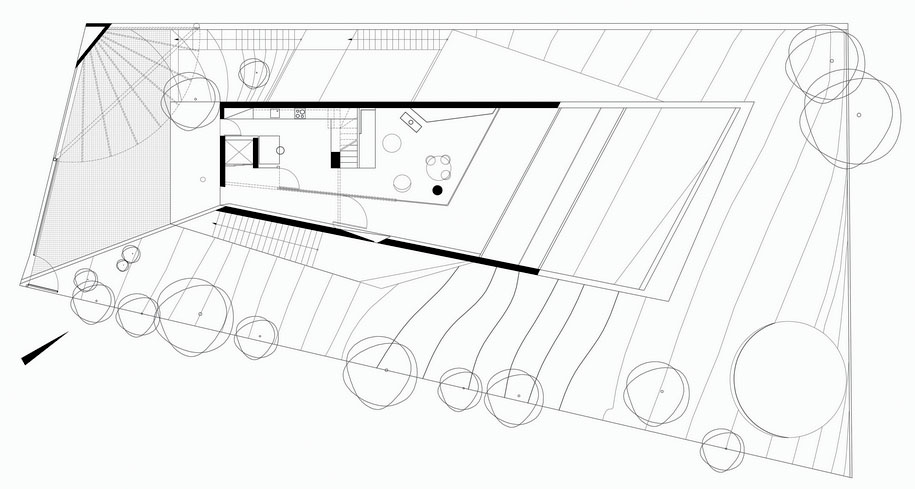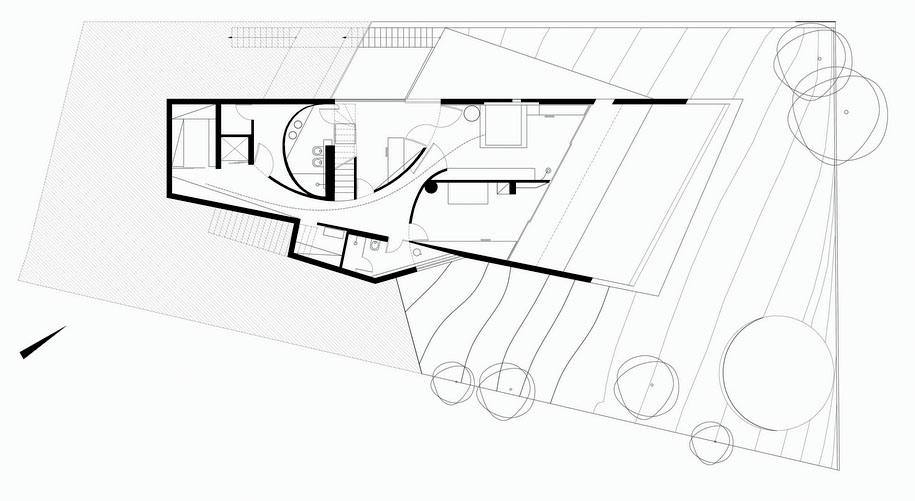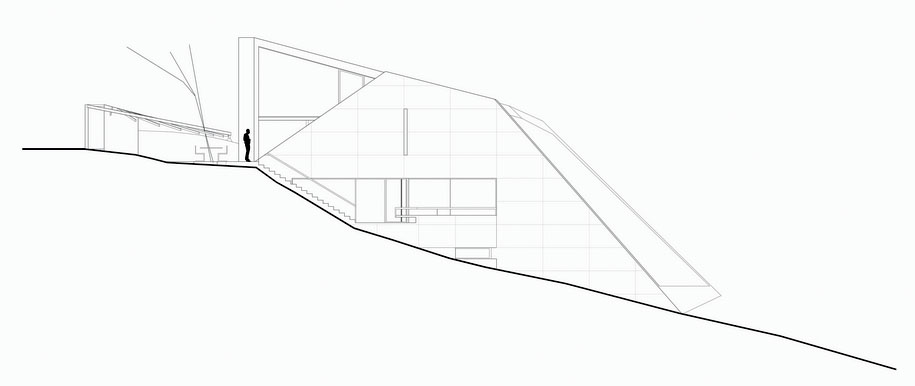The residence’s view is a slope: a naked attic slope. The site is significantly inclined and is accessed only through its narrow upper side. The declivity of the site faces an equally slanted hill –the predominant point of visual reference.
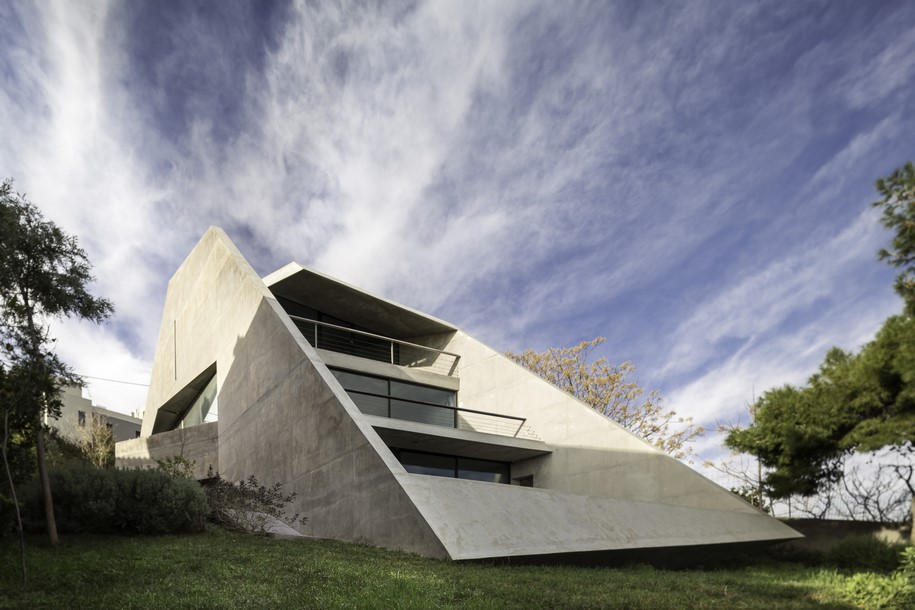
As the residence neighbors with two extrovert residences on both sides, it realizes enclosure, concentration of the view and an introvert escalating development of its open spaces towards the east. The opposing landscape of the hill is perceived from a distance.
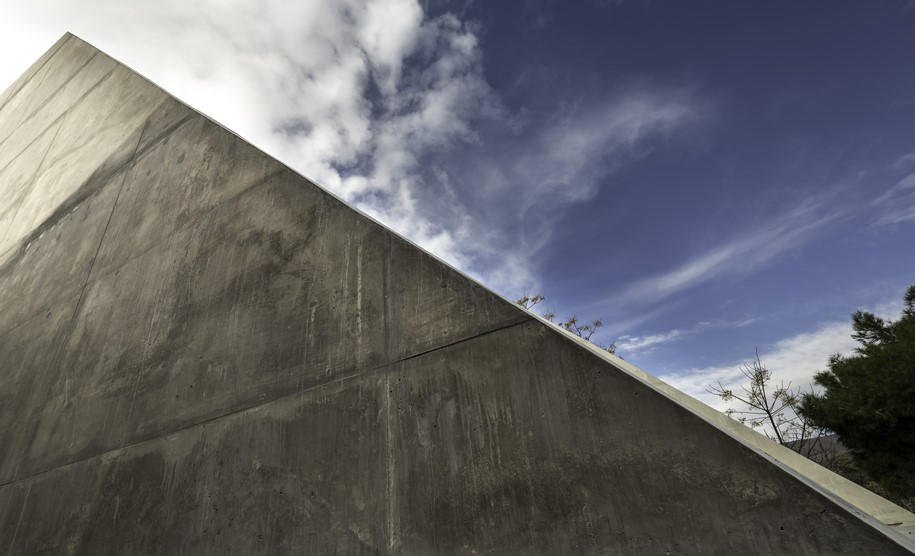
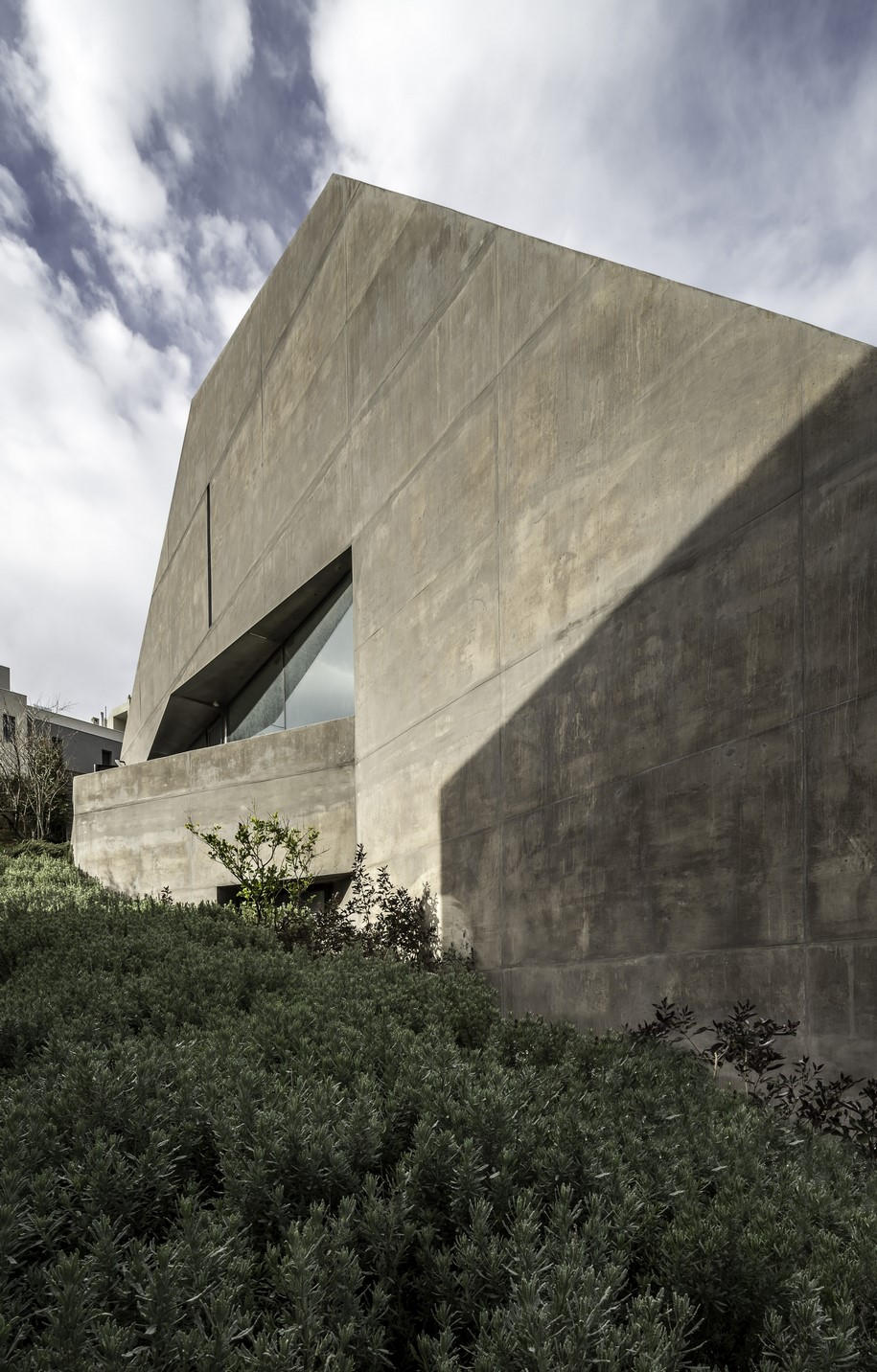
The shell’s inclined prism follows the slope and descends towards the ground via the intensely oblique cut of its eastern front. The cut opens the residence to the opposed microcosmos: the air, the light, the barberries, the horizontal ridge of the opposite side.
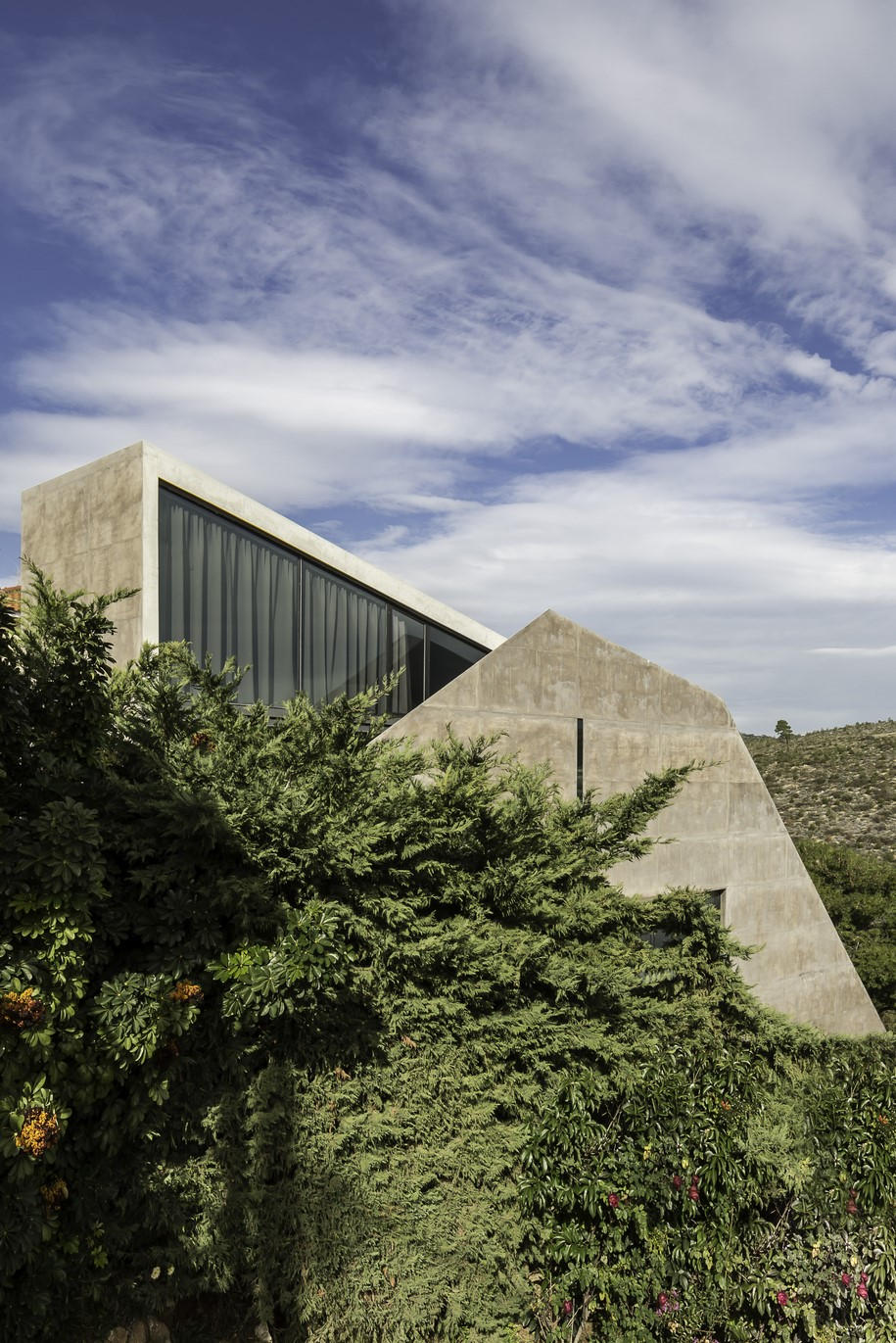
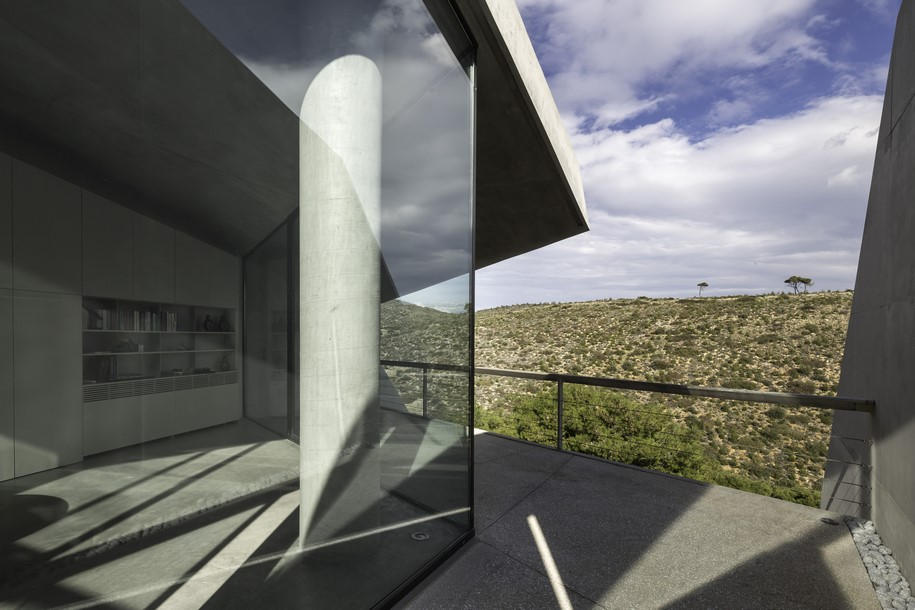
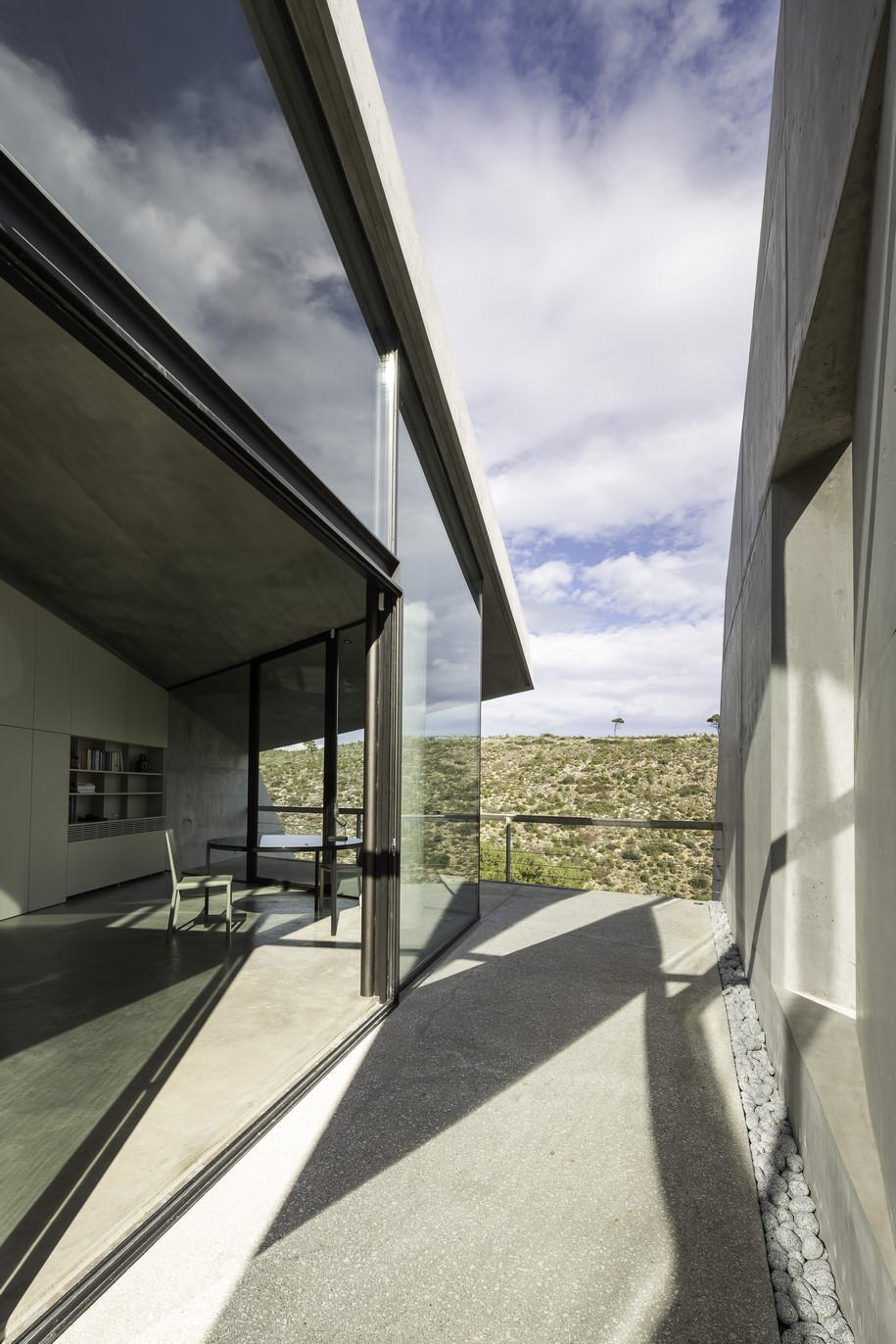
A swimming pool is comprised in the shell’s lowest point, partly in cantilever. At the level of the access an elongated excision of the prism allows for a walled yet unroofed outdoor space that eventually concludes to the open eastern front and the view.
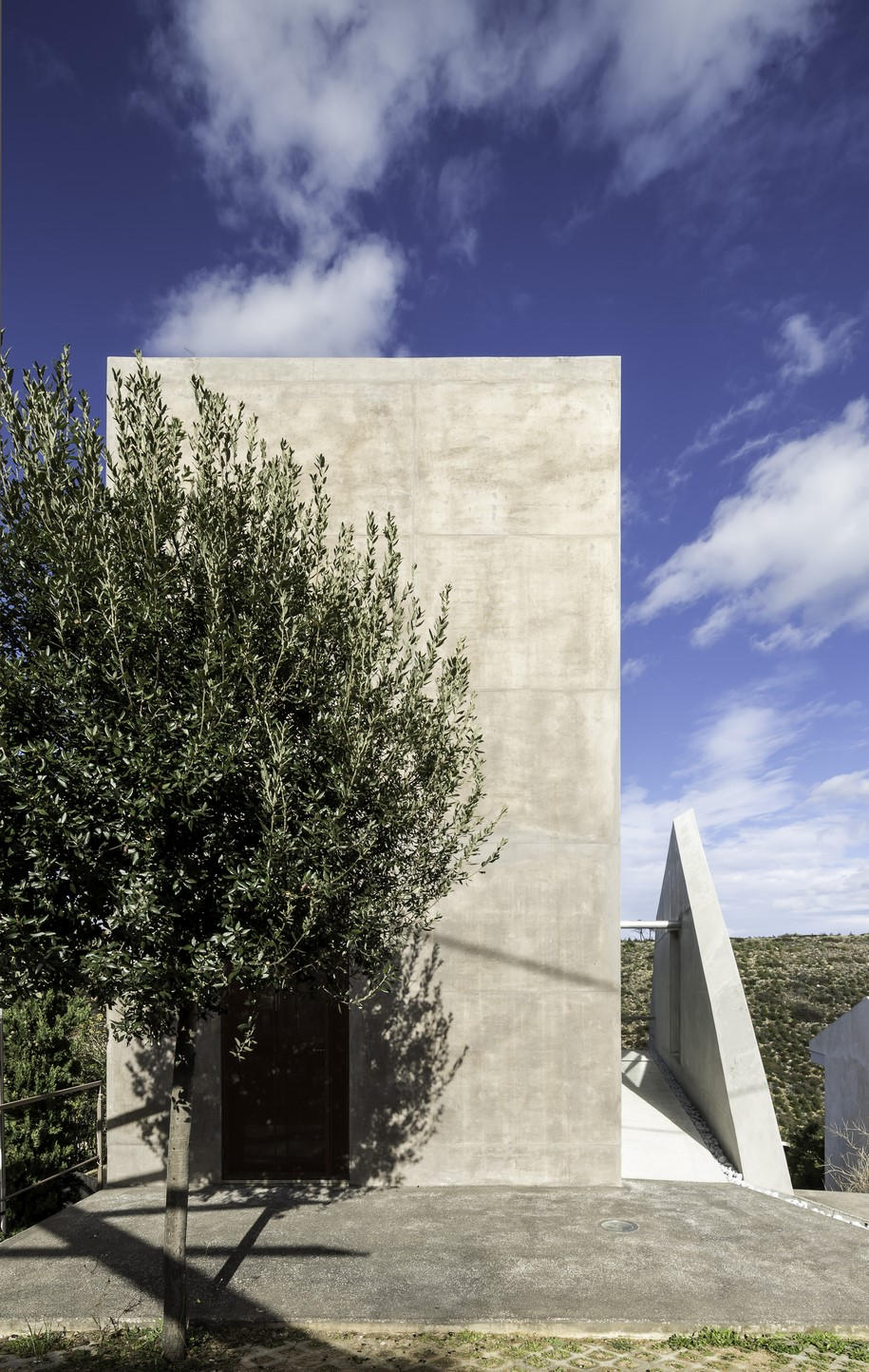
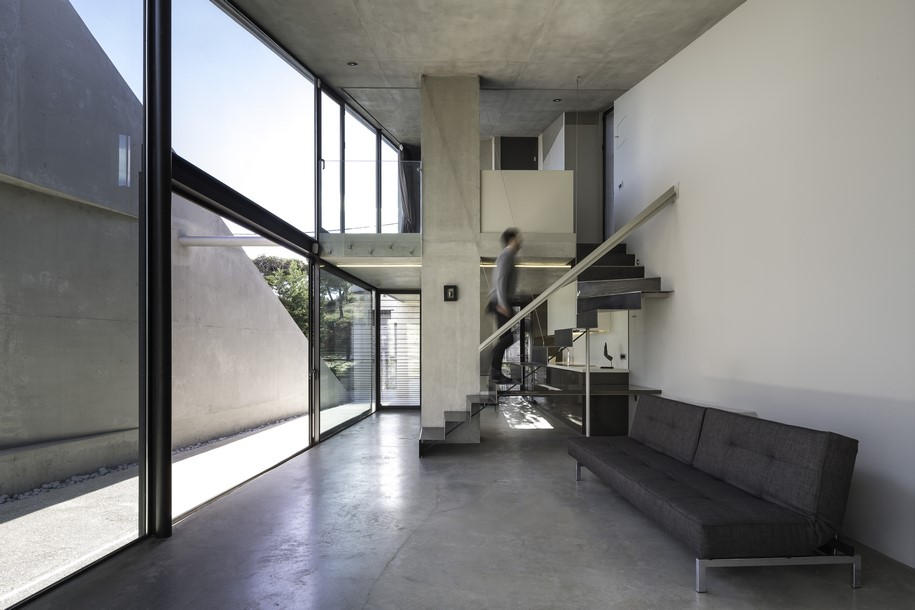
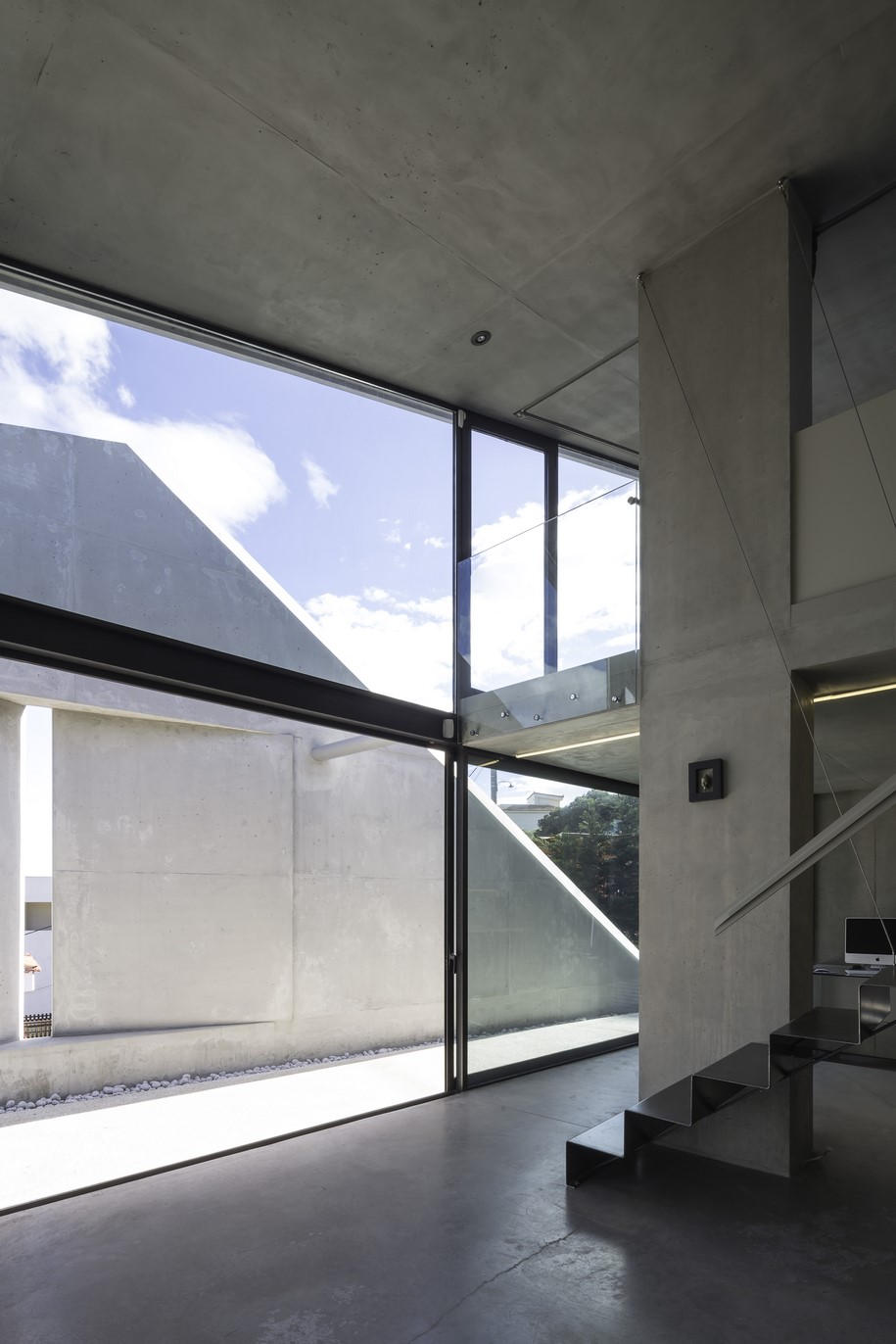
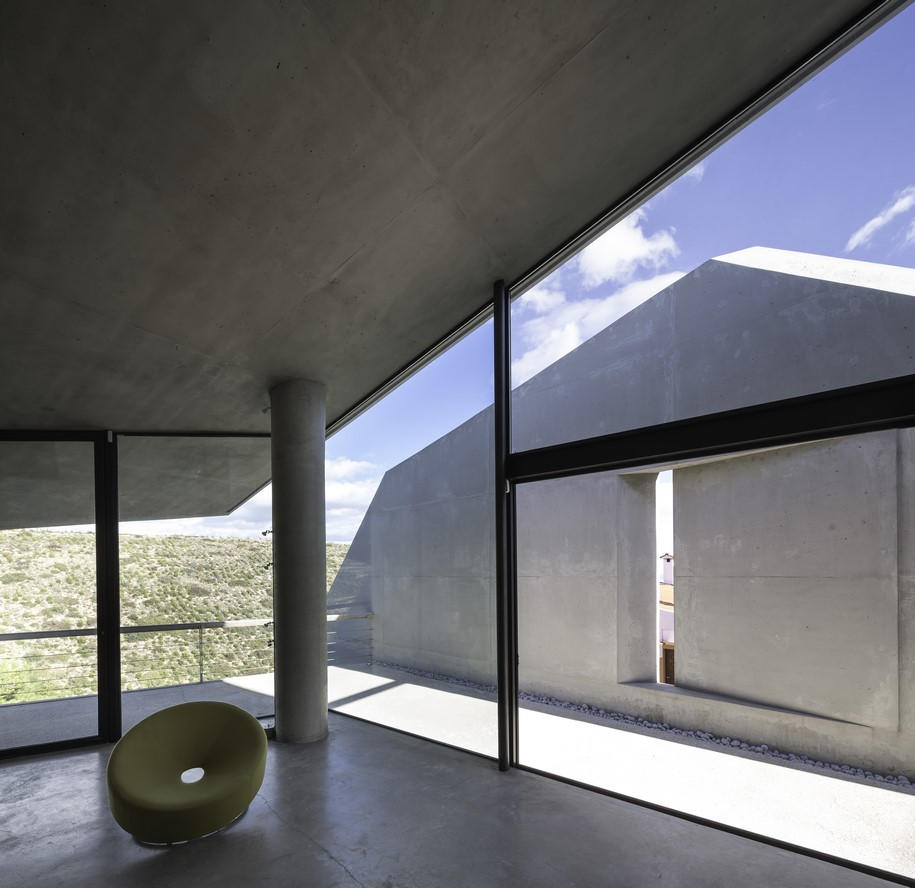
The exterior cortex is constructed by exposed reinforced concrete: the shell is two-colored. Earthly dark at the outside, lighter in the inside, its coloring is aiming at the maximum possible tension of its introversion.
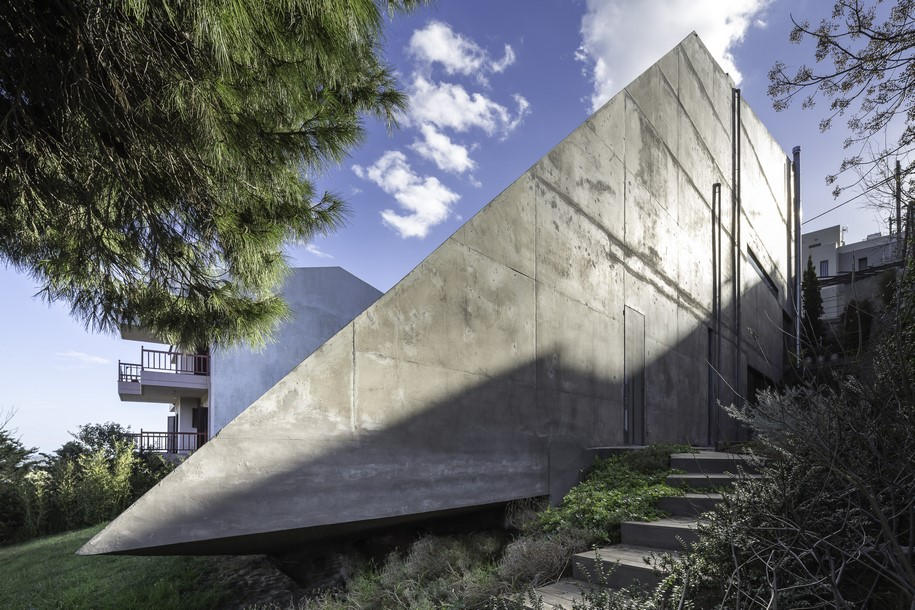
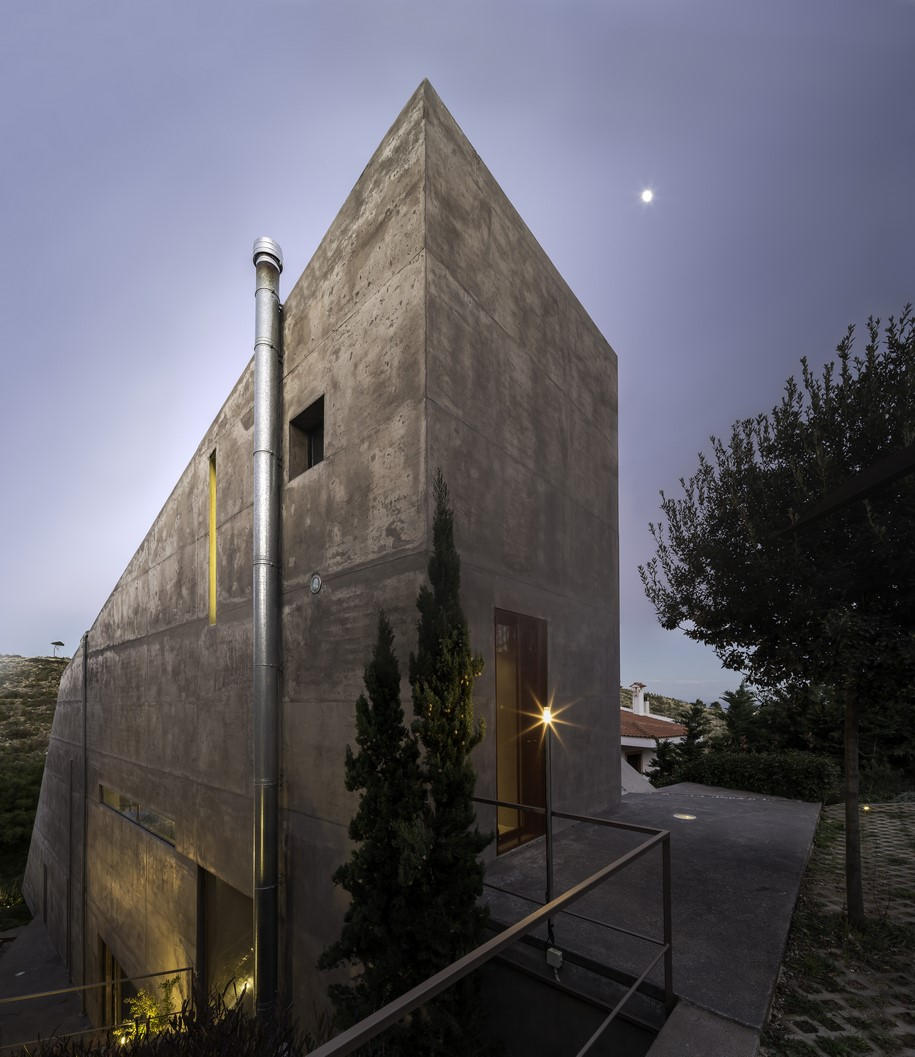
The geometric austerity of the prism is violently ruptured in three areas: the shell is ultimately a ‘broken’ one, the rupture of its boundaries is performed from within, the remote nature is allowed in. Yet, only as Actio in Distans: only as view.
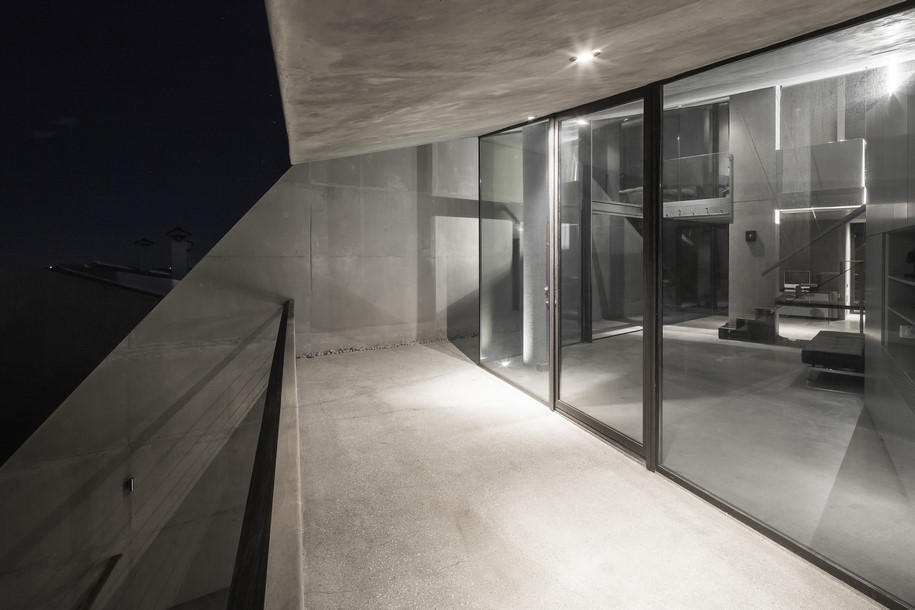
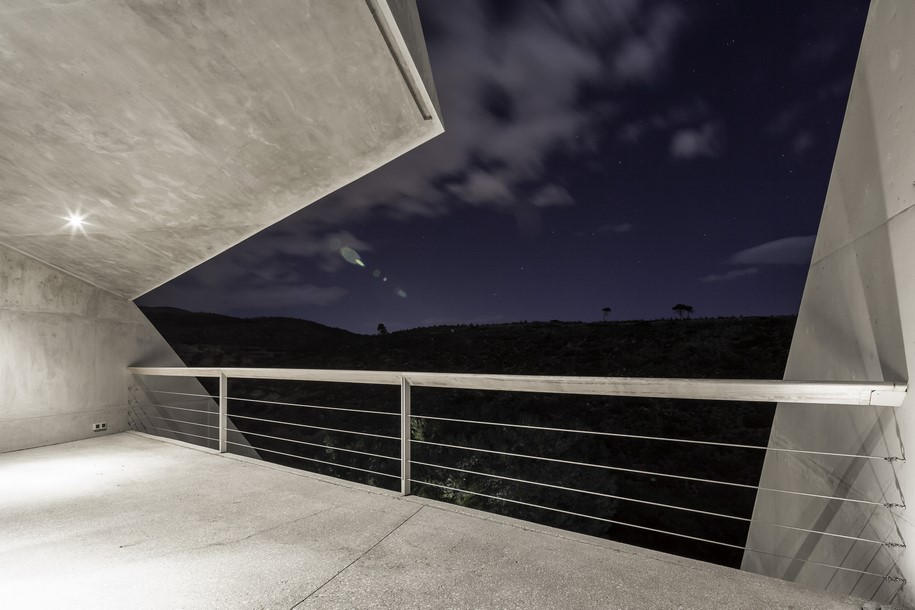
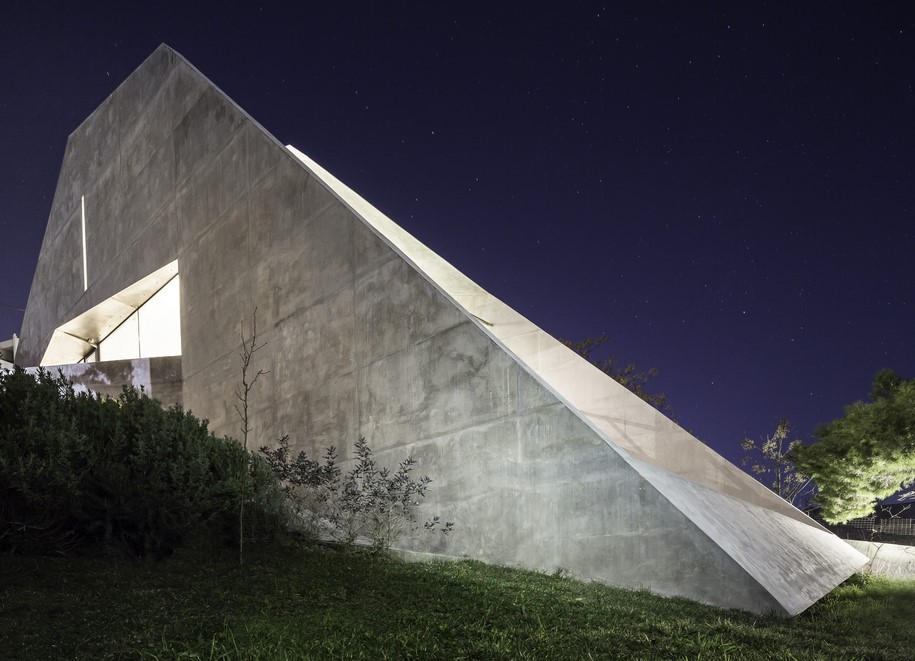
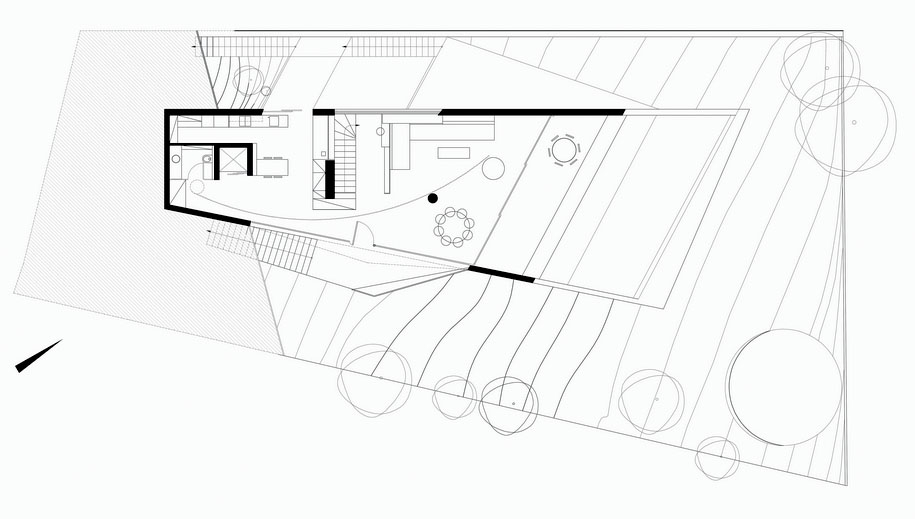
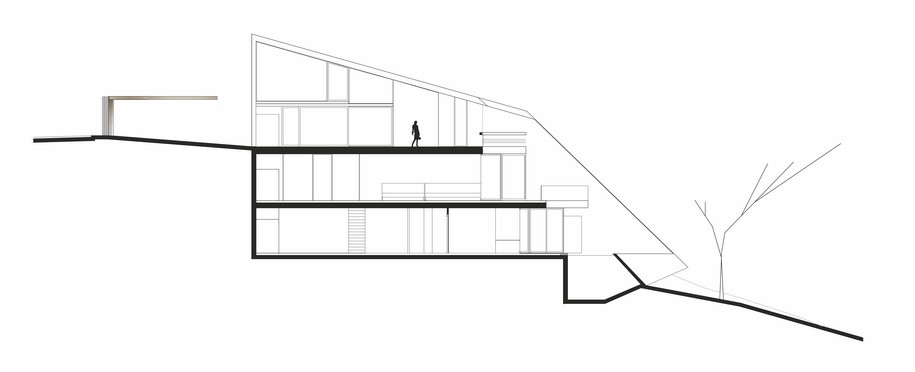
Facts & Credits:
Tense Architecture Network
Project Team: Tilemachos Andrianopoulos, Kostas Mavros, Nestoras Kanellos
Structural design: Athanasios Kontizas
Photos: Filippo Poli
Surface: 350m2
Design: 2007 – Construction: 2008-2011
READ ALSO: Faro, a Creative Learning Seminar Space in Athens by Micromega Architectural Office
