Residence Viglostasi, designed by Athens-based architecture studio Block722 on the Cycladic Island of Syros, blends the charm of traditional Aegean villages with contemporary luxury. Spread over 500 sq m, the house consists of interconnected, low-lying volumes arranged on different levels to accommodate the steep terrain. It offers a seamless indoor-outdoor lifestyle, featuring an infinity pool, native gardens, and a green roof, while the use of natural materials like stone, wood, and marble adds a touch of gentle luxury, creating a family retreat that harmoniously merges with its Greek landscape.
-text by the authors
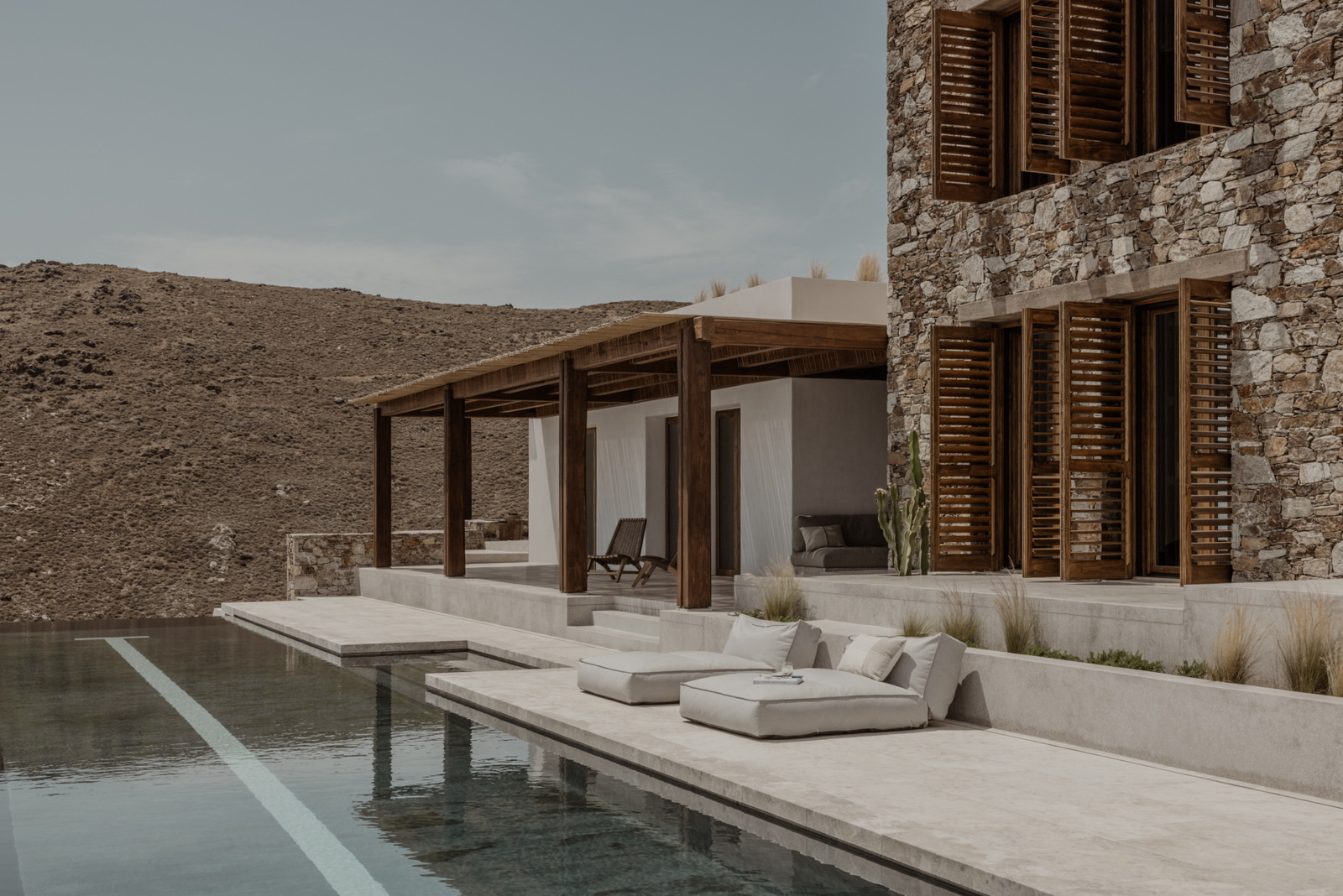
From a distance, residence Viglostasi appears like a traditional island settlement, perched on rocky slopes above the Mediterranean Sea. Yet, this is a single, private holiday home, nestled in its secluded, natural site of the Cycladic Island of Syros.
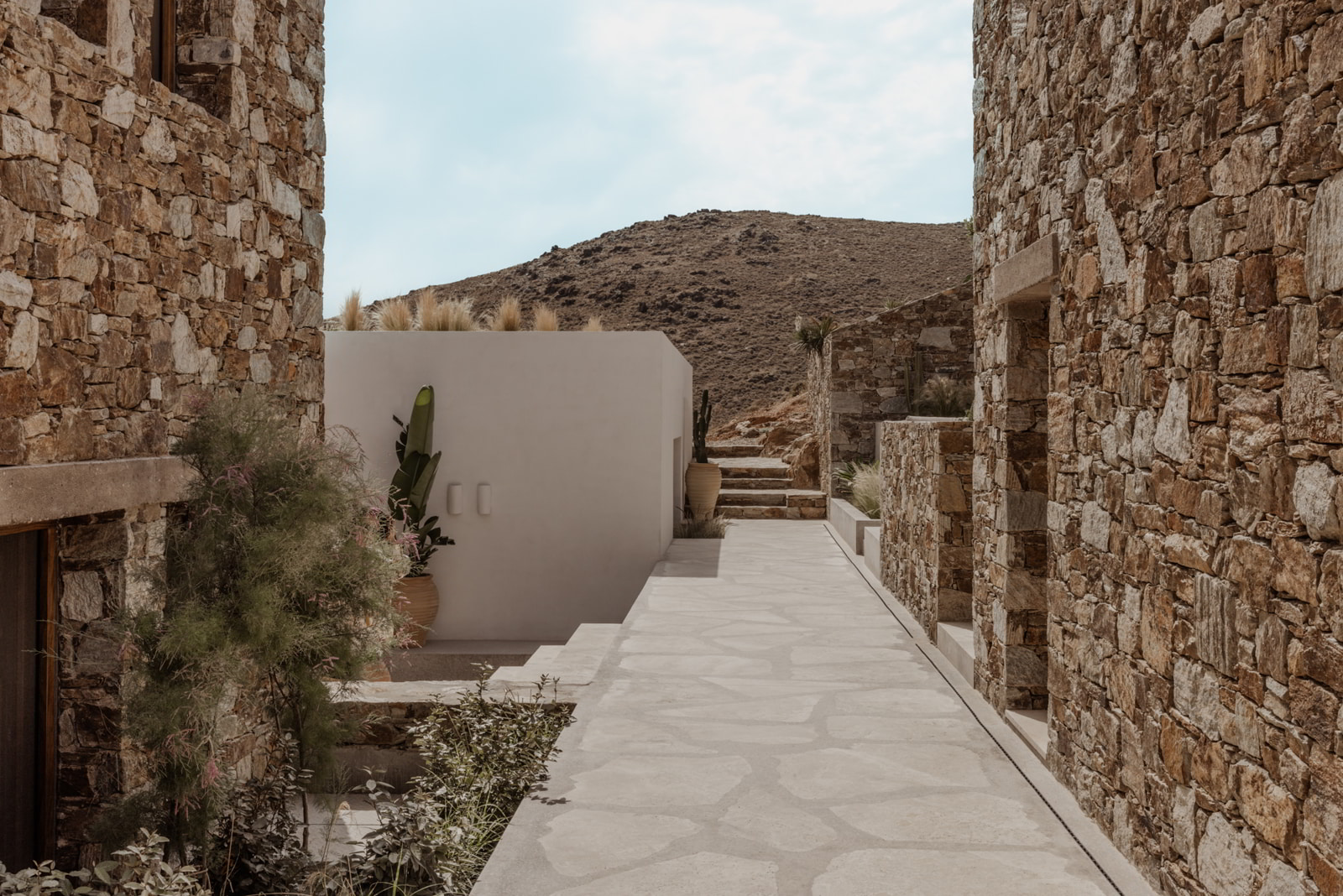
Its creator, Athens-based architecture studio Block722, crafted the house’s distinctive character by cleverly drawing on the typology of small Aegean villages – minimalist constellations of low volumes, often found sprawled on hillsides, looking out towards the sea.
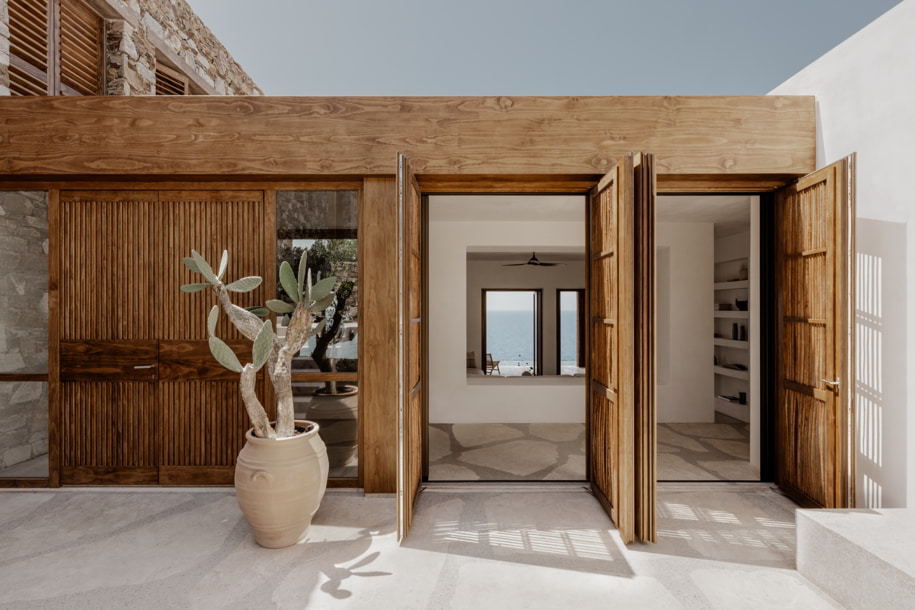
The project was a commission by a family of four, who had been looking to build their dream retreat there, after exploring different islands and inspired by Block722’s past works on Syros -the residential scheme Syros I and Syros II.
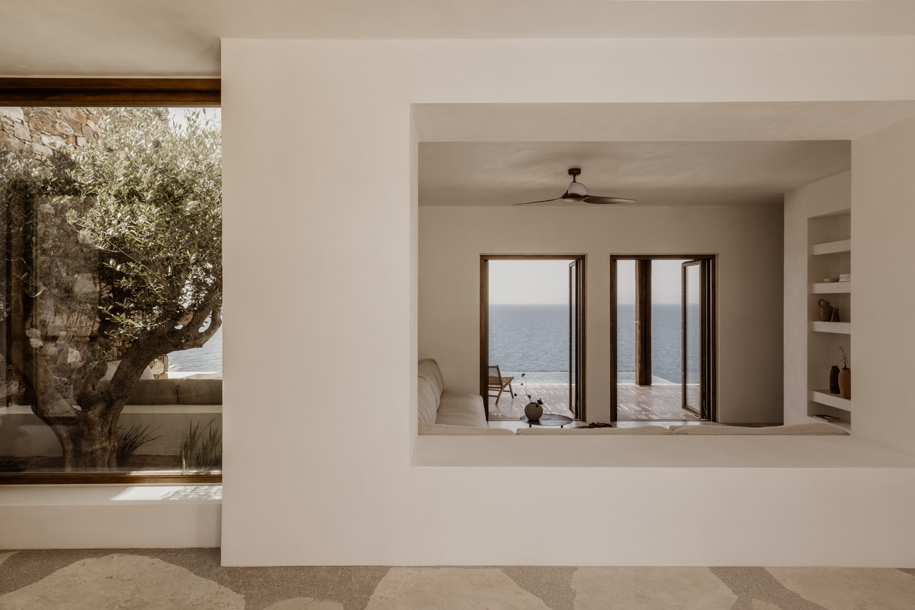
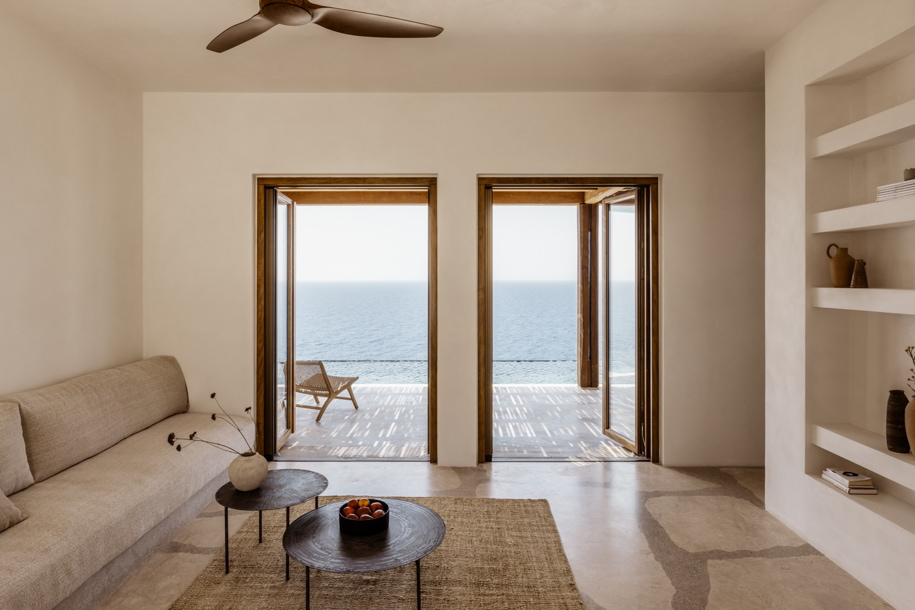
The client’s brief outlined a home inspired by the simple forms of the Greek island vernacular. This chimed in perfectly with Block722’s signature blend of low key, gentle architecture, minimalist forms, natural materials, and neutral colours. The family was also after a generous, yet modest and calming space to stay, host and entertain, making the most of the island’s slow, indoor-outdoor lifestyle.
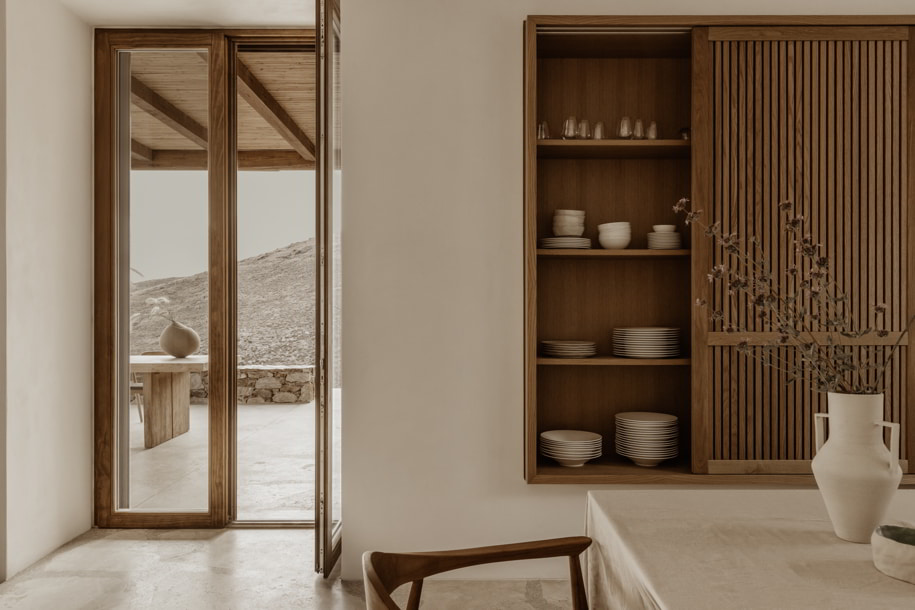
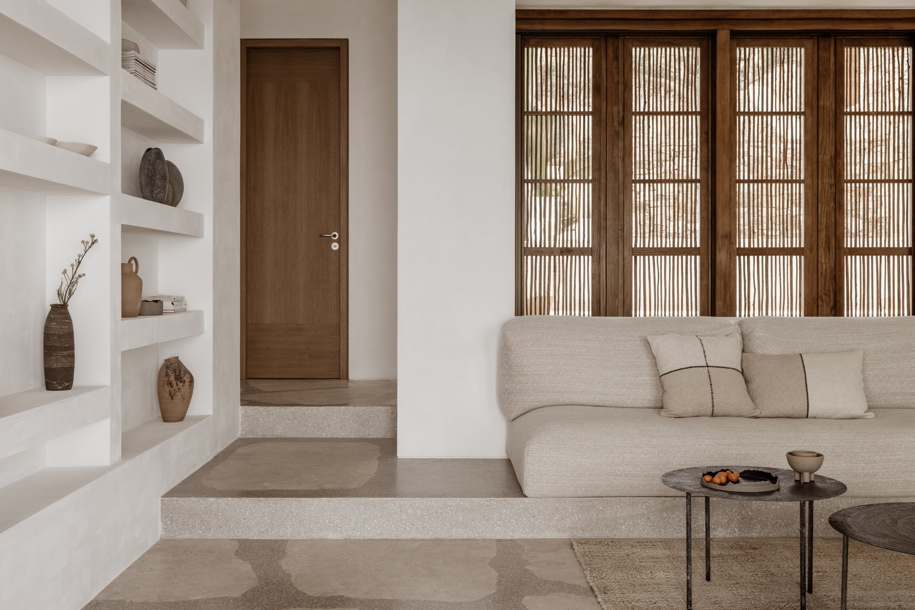
The result is a 500 sq m complex of low, orthogonal volumes, arranged around a network of pathways that connect both enclosed spaces and the various terraces, gardens, and patios on site. The main house contains a principal suite and a second bedroom, as well as a flowing, open plan living space. Two guest suites provide additional sleeping quarters, remaining connected to the primary residence through shared facilities and vistas.
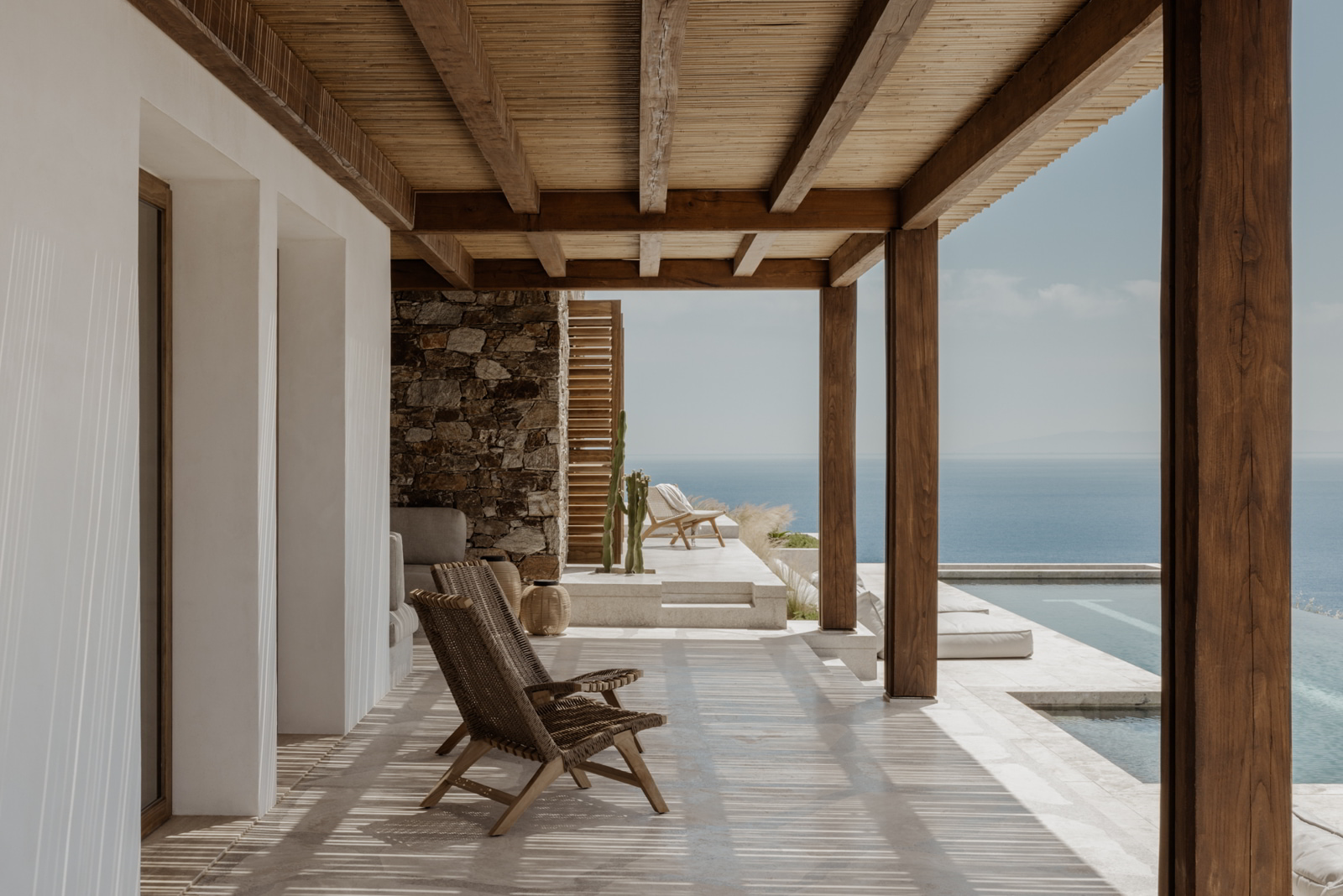
A central outdoor “plaza” brings everything together and acts as a circulation heart to the whole, leading towards the 25m long infinity pool and lounge terrace to the lower end of the plot. It offers uninterrupted views towards the horizon, while underneath it, a home gym and yoga terrace are tucked away, allowing privacy for exercising and meditation.
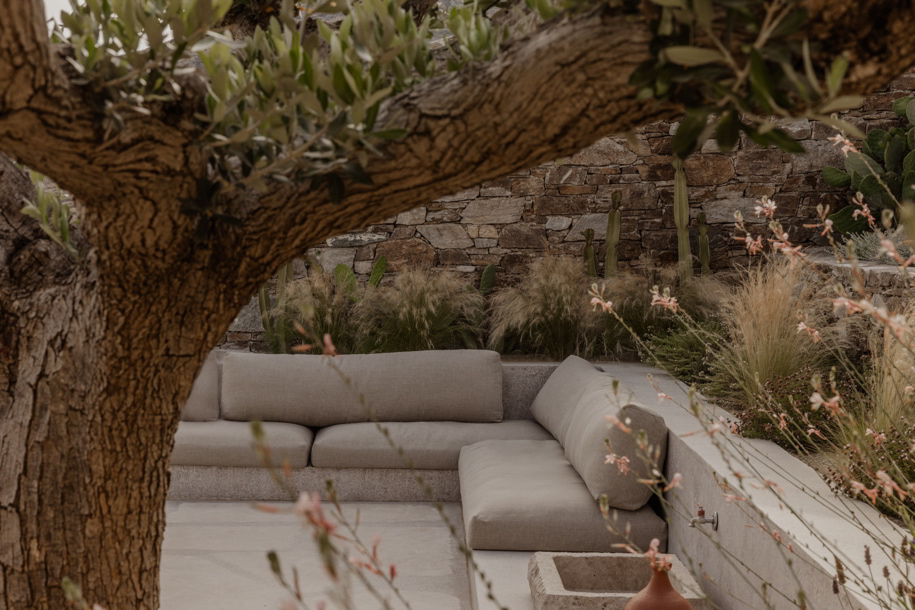
Spreading the home on different levels manages the site’s steep incline. It also permits long views from almost everywhere. Meanwhile, the modest stone, wood, and plaster volumes’ spaced-out placement makes the complex appear at home within the arrant, Greek landscape.
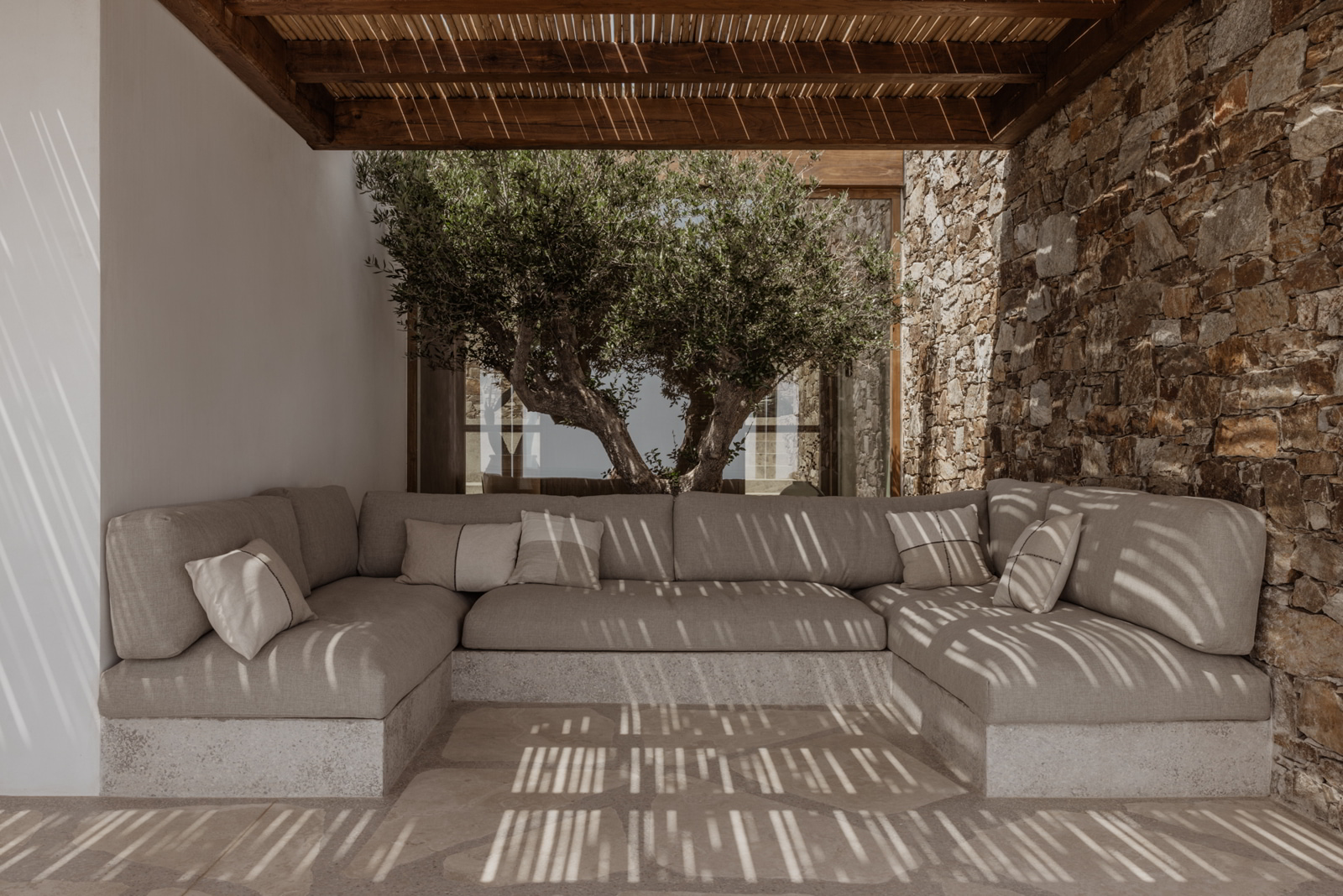
Light, nature-inspired colour tones, terrazzo palladiano floors, traditional shutters, and pergolas, a garden of native species, and a green roof, further accentuate this feeling.
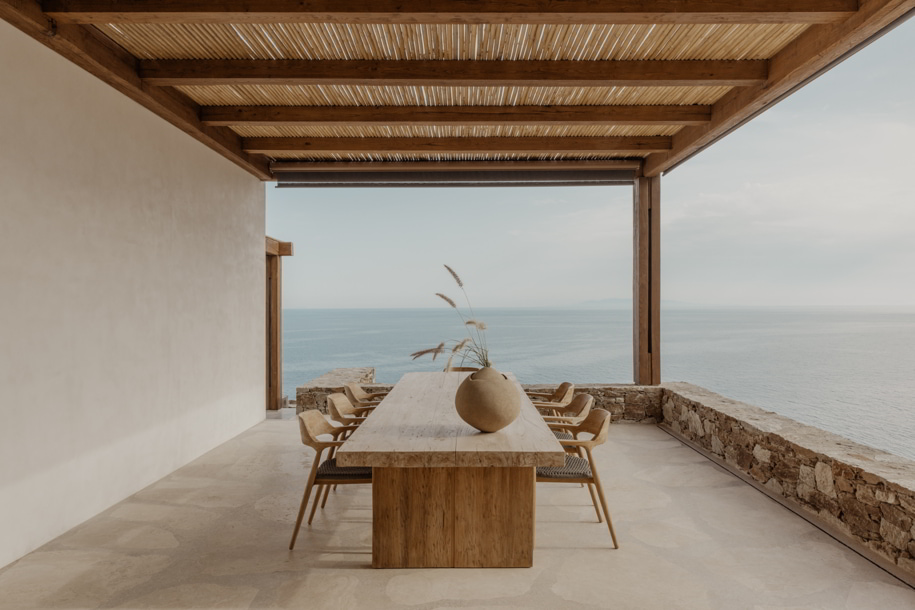
At the same time, a sense of gentle luxury prevails. This is achieved not only by generosity of space throughout, but also through bespoke details (such as the joinery), and the materials used, which include Olympus marble, travertine stone, bamboo, and oak wood.
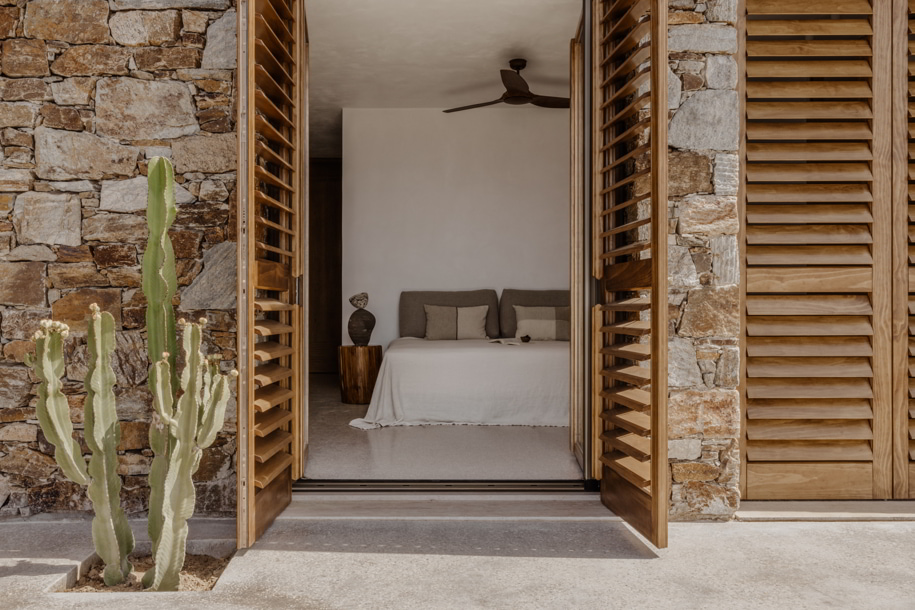
It all perfectly fits the client’s vision for a home that feels like a family of traditional Aegean structures, offering different views, feels and qualities of space to play with and enjoy. It makes the most of the site’s substantial size and connects seamlessly indoors and outdoors, creating spatial narratives and framing views along the way; eventually leading down to the clients’ own cove, used for private swimming and yacht mooring.
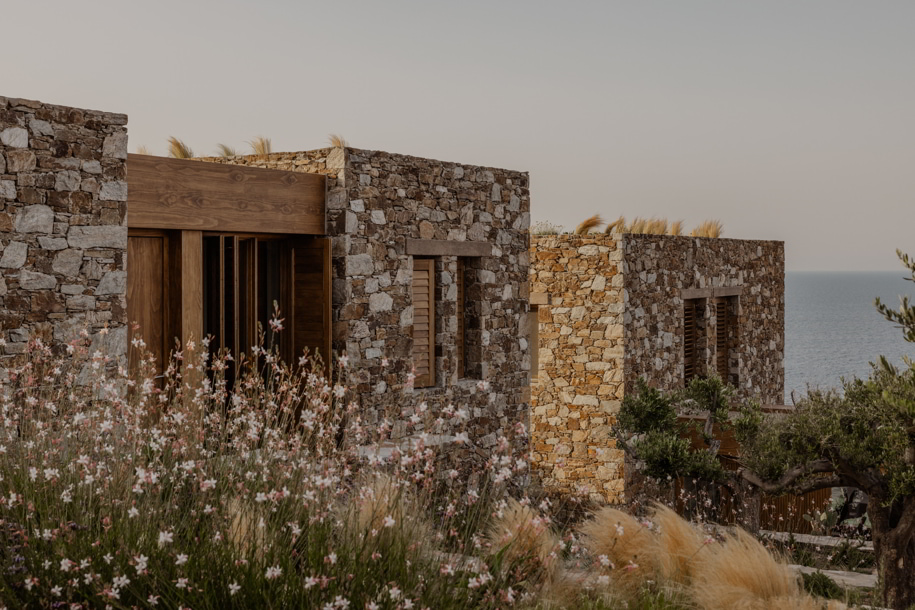
Plans
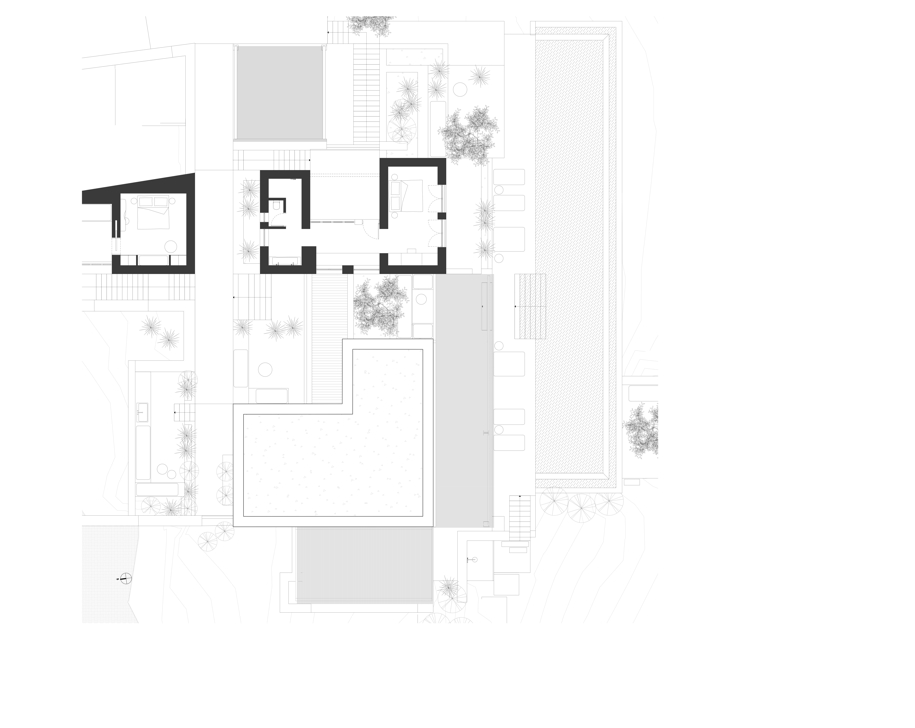
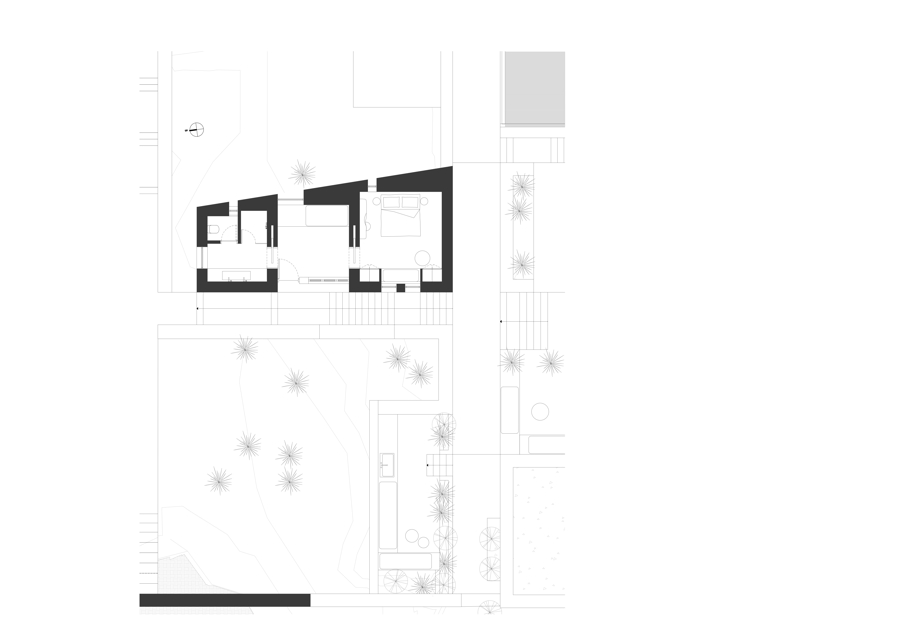
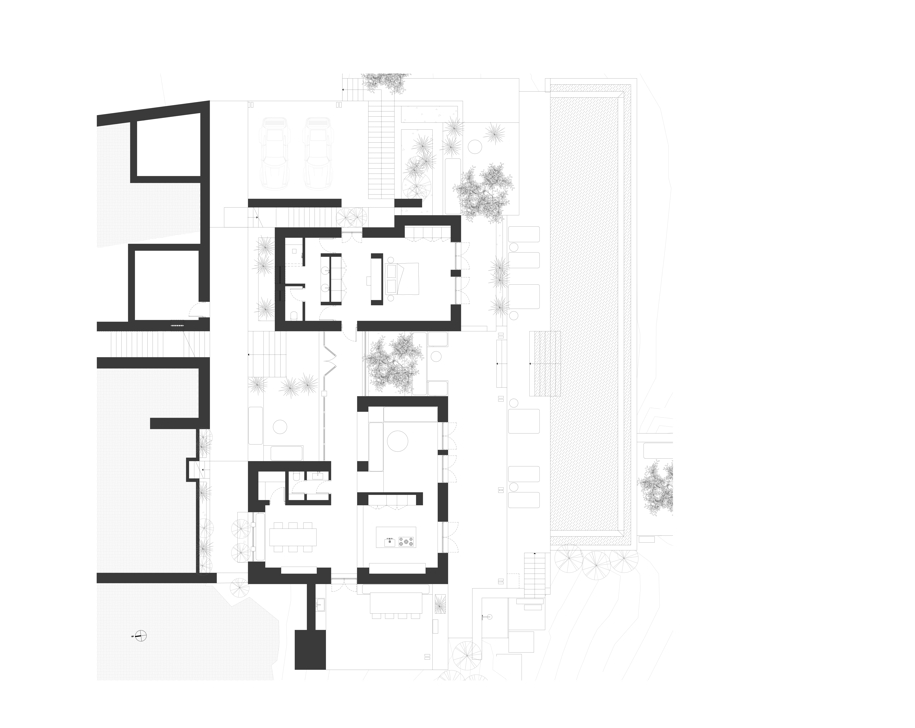
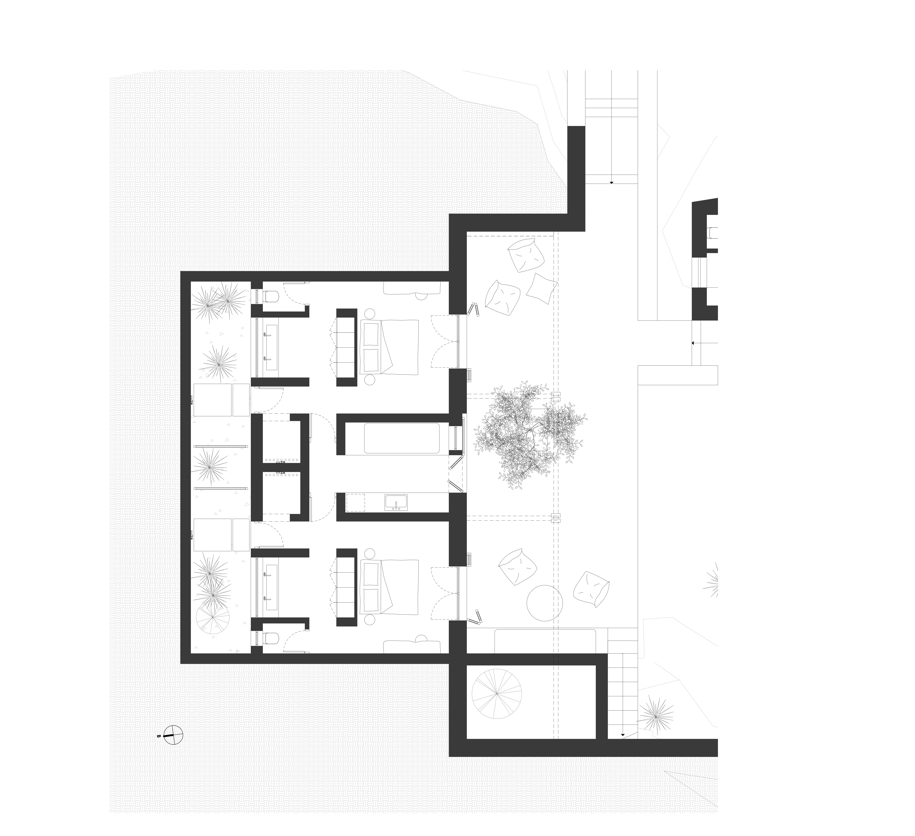
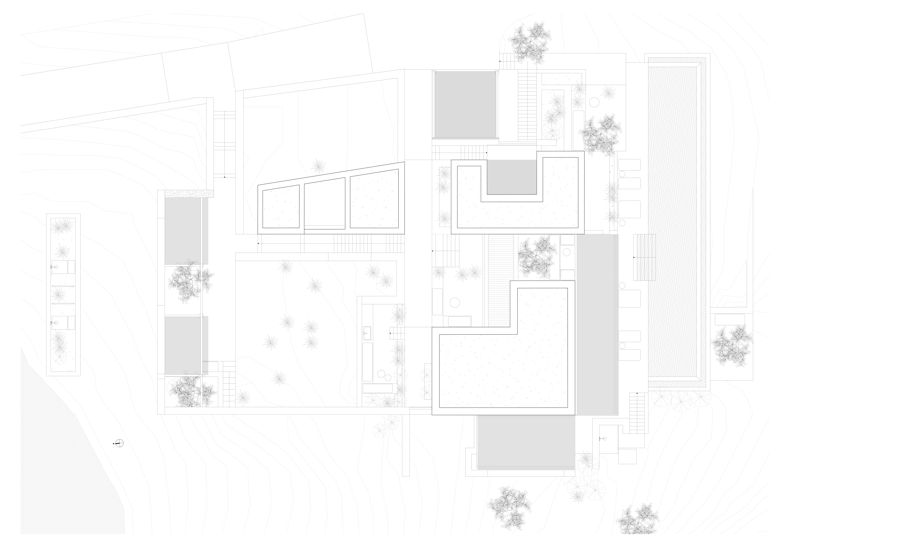

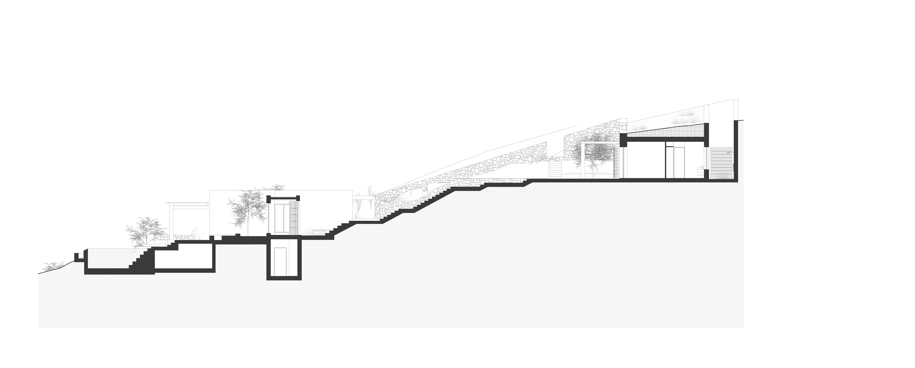
Facts & Credits
Photographer: Ana Santl
Masterplanning & Architecture: Block722
Construction manager: Block722, Michael Gryllakis
Architectural Supervision: Block722
Image editor: Ana Santl, Maria Siorba
Creative Direction: Block722
Aerial Photographer & Videographer: George Pappas
Interior Design: Block722
Structural Engineer: Isidoros Rossolatos
READ ALSO: OHLIVE VILLAS I-II-III- Συγκρότημα εξοχικών κατοικιών στη Σκιάθο από τους 3H Architects