Αντλώντας έμπνευση από την ιστορική ταυτότητα του υφιστάμενου κτιρίου και ακολουθώντας τις επιθυμίες των ιδιοκτητών για δημιουργία τριών αυτόνομων κατοικιών, η αρχιτέκτονας Αναστασία Καναρέλη σχεδίασε την αποκατάσταση ενός τριώροφου κτιρίου και την προσθήκη νέου κτίσματος στην Abbeville, Hauts-de-France της Γαλλίας
Πρόκειται για ιστορικό κτίριο του 19ου αιώνα, το οποίο βρίσκεται σε οικόπεδο ενός στρέμματος μαζί με δεύτερο κτίριο το οποίο θα αποκατασταθεί προσεχώς. Αρχικά σχεδιασμένα και κατασκευασμένα ως πηλοποιία, τα κτίρια έχουν υποστεί πλήρη αποκατάσταση συμπεριλαμβανομένης μιας προσθήκης που προσαρμόζεται στις ανάγκες των νέων ιδιοκτητών.
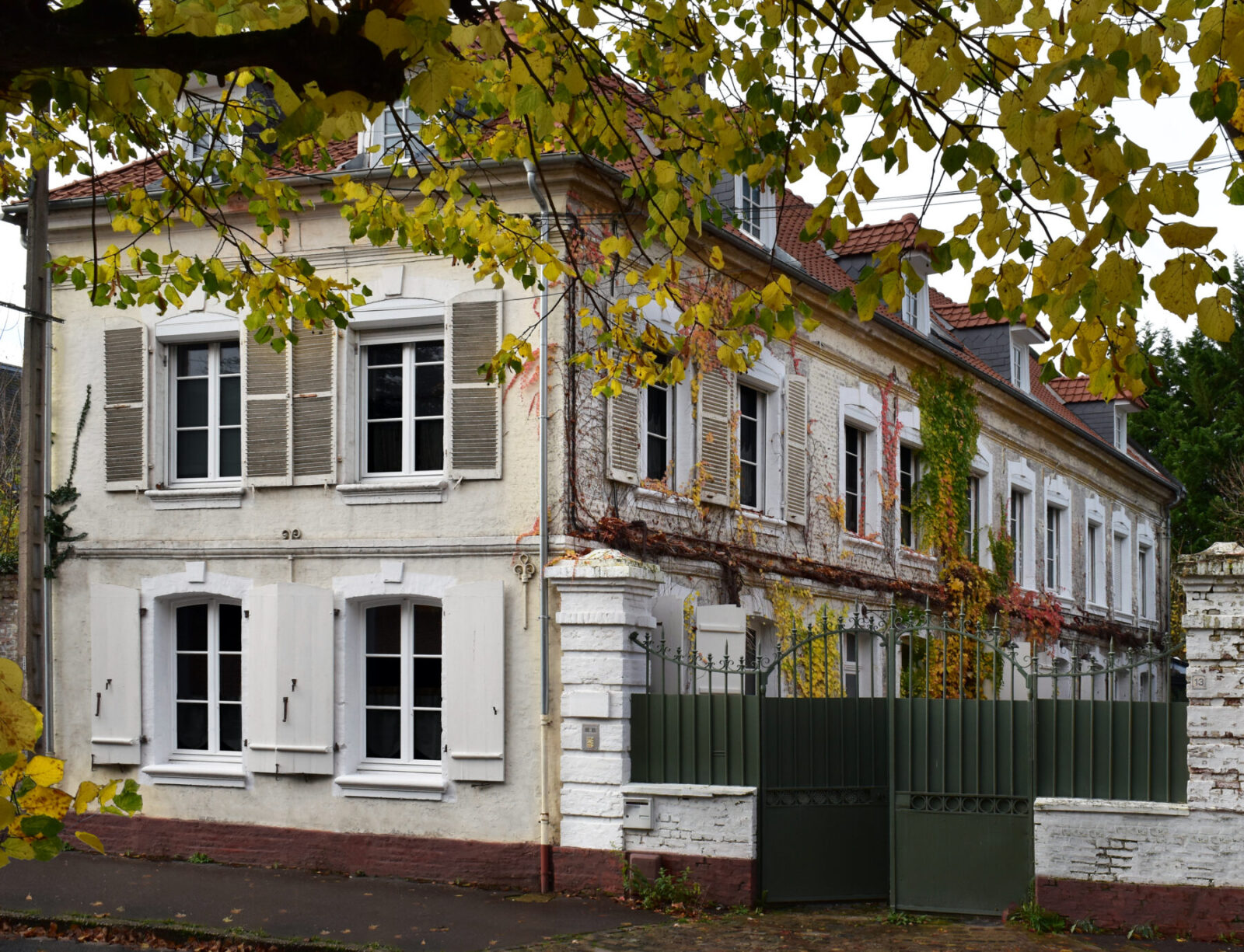
Τα δομικά στοιχεία του κτιρίου έχουν αποκατασταθεί πλήρως, συμβάλλοντας σημαντικά στο νέο αισθητικό αποτέλεσμα.
Η προσθήκη αποτελείται από ελαφριά μεταλλική κατασκευή, σχεδιασμένη με βάση τον βιομηχανικό χαρακτήρα του υπάρχοντος κτιρίου και διαφέρει αισθητά από αυτόν τόσο σε υλικό όσο και σε μορφολογία.
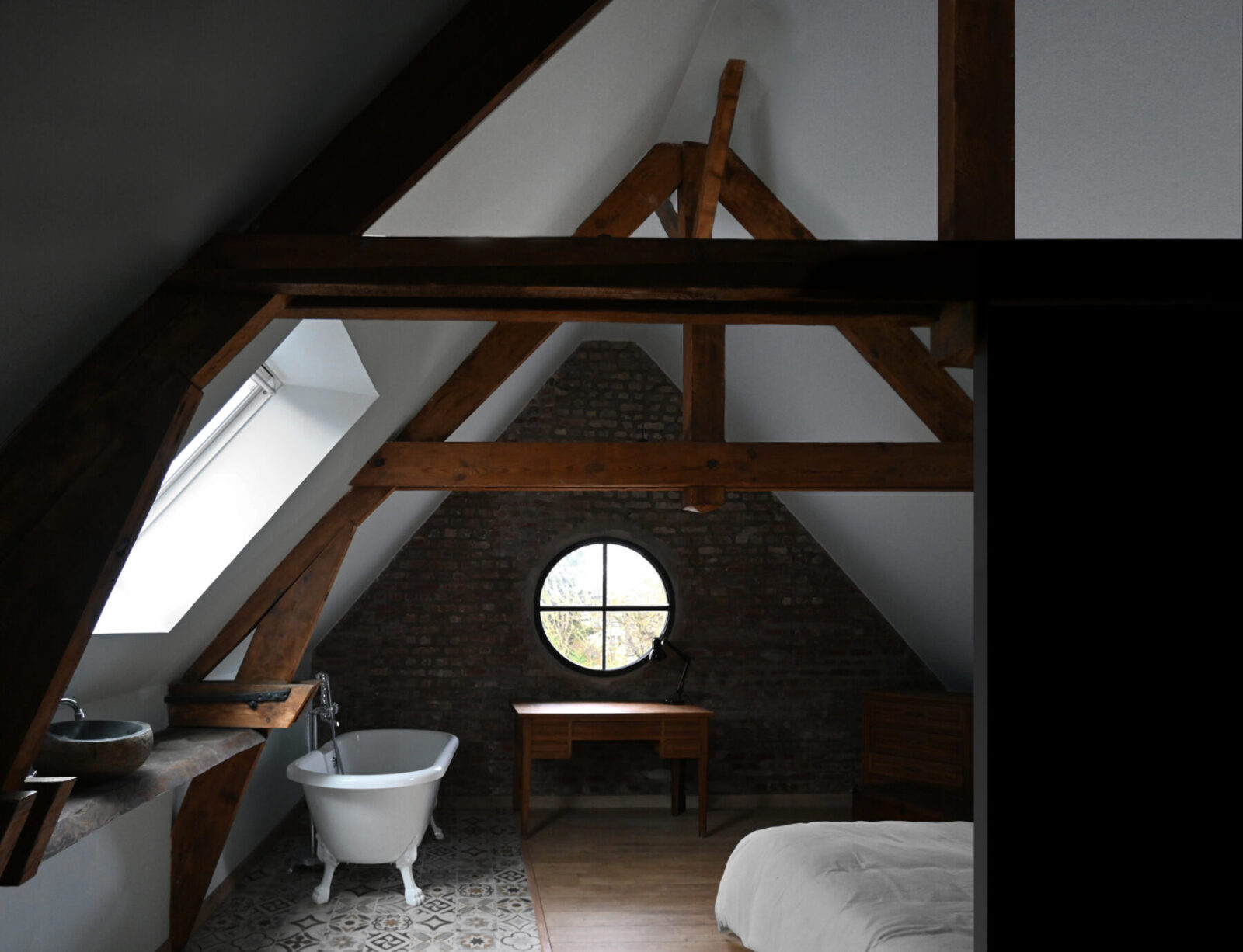
Το τριώροφο κτίριο συνολικού εμβαδού 600 τμ, σήμερα φιλοξενεί τρείς ανεξάρτητες κατοικίες.
Η πρώτη βρίσκεται στο ισόγειο, καθώς και σε τμήμα του πρώτου ορόφου και του υπογείου. Οι κύριοι χώροι του ισογείου περιλαμβάνουν σαλόνι, χώρο μπιλιάρδου, τραπεζαρία, κουζίνα και χώρο καθιστικού.
Η μεταλλική προσθήκη αποτελεί τον καθιστικό χώρο και συνδέεται με την κουζίνα, ενώ κάτω από αυτόν βρίσκεται η κάβα, πρώην λεβητοστάσιο, με την είσοδό της να πραγματοποιείται μέσω του καθιστικού. Στον πρώτο όροφο βρίσκεται το υπνοδωμάτιο, το βεστιάριο και το γραφείο.
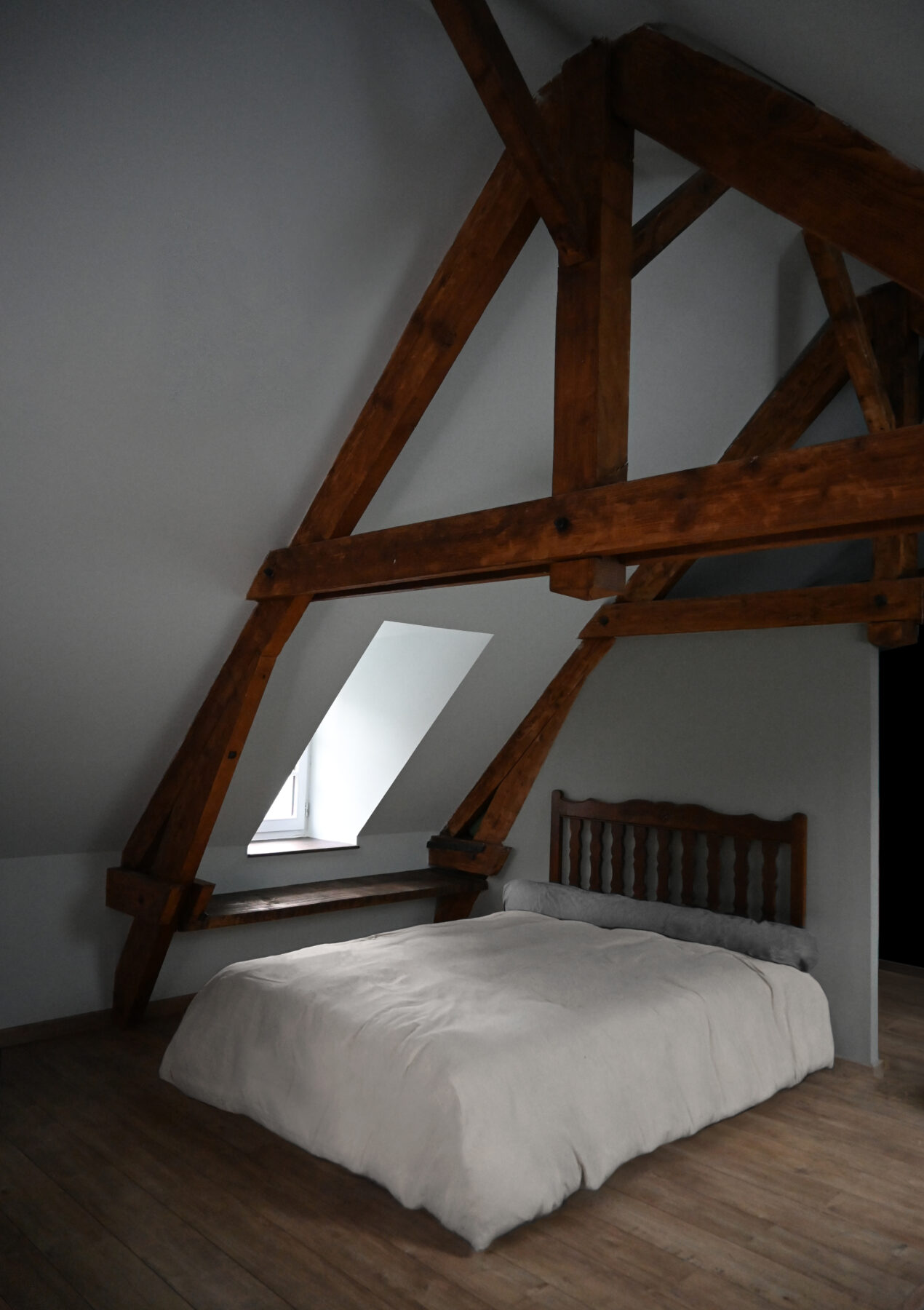
Η δεύτερη κατοικία καταλαμβάνει τον υπόλοιπο πρώτο όροφο, Ο χώρος του σαλονιού, της κουζίνας και της τραπεζαρίας διαμορφώνεται ως ενιαίος. Σε ξεχωριστά δωμάτια βρίσκεται η τουαλέτα το υπνοδωμάτιο και ο αποθηκευτικός χώρος.
Στον δεύτερο όροφο τοποθετείται η τρίτη κατοικία, με αυτόνομα δωμάτια και κοινόχρηστο καθιστικό χώρο, γυμναστήριο και κουζίνα. Τα υπνοδωμάτια περιλαμβάνουν επιπλέον βεστιάριο και μπανιέρα ελεύθερης τοποθέτησης.
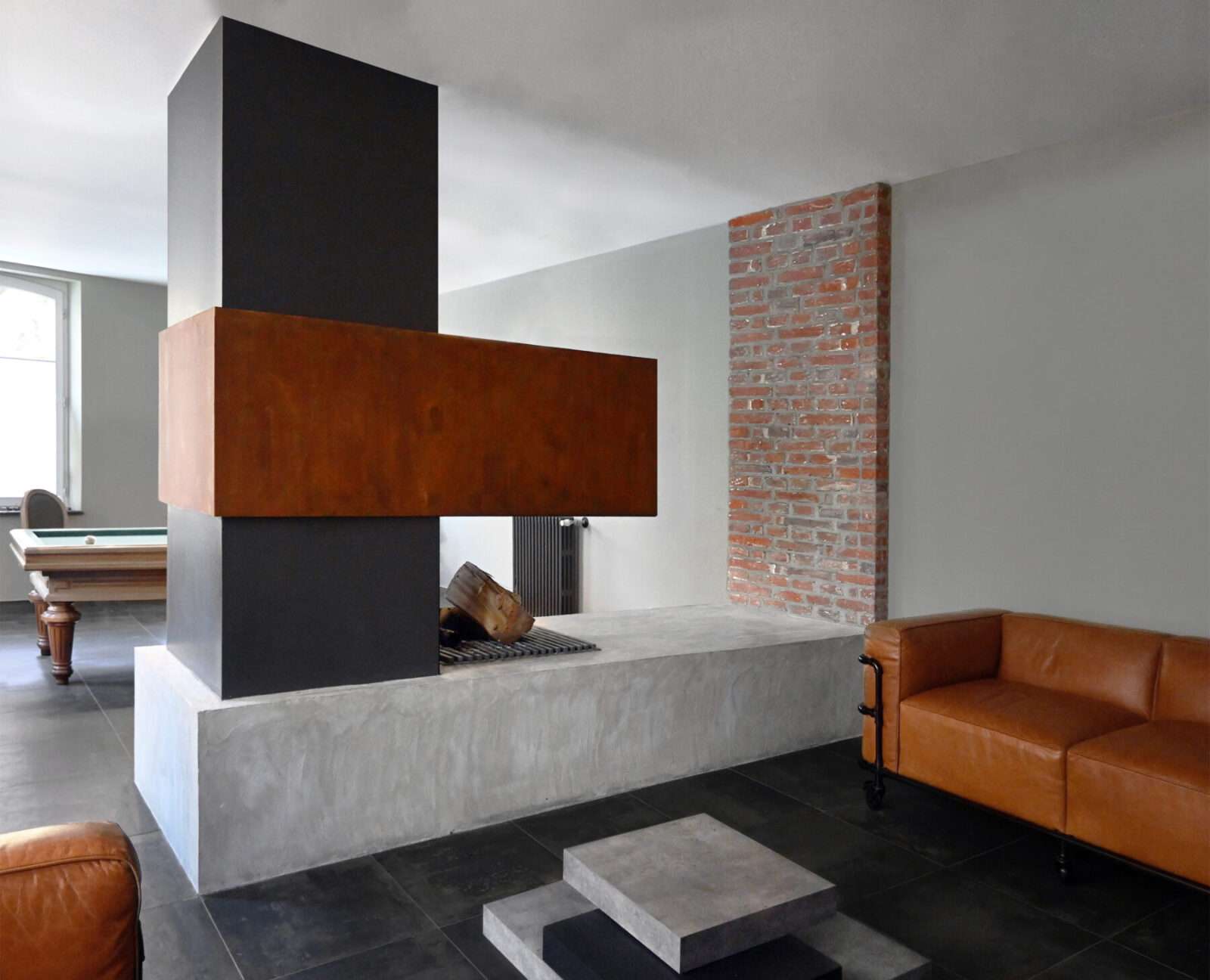
Τα υλικά με έμφαση στο ξύλο και το μέταλλο, αντλούν έμπνευσή από την αρχιτεκτονική του 19ου αιώνα, το ιστορικό υπόβαθρο του κτιρίου καθώς και τον προσωπικό χαρακτήρα τω ιδιοκτητών.
Στοιχεία έργου
Τίτλος Αποκατάσταση, εσωτερική διαμόρφωση και προσθήκη
Τυπολογία Αρχιτεκτονική, Design
Τοποθεσία Abbeville, Hauts-de-France, Γαλλία
Κατάσταση Ολοκληρωμένο, 2023
Επιφάνεια 600 τ.μ.
Αρχιτεκτονική μελέτη Anastasia Kanareli
Κατασκευή Bati Renov
Φωτογραφία Anastasia Kanareli
Κείμενο από τη δημιουργό
Drawing inspiration from the historical identity of the existing building and following the wishes of the owners to create three independent residences, architect Anastasia Kanareli designed the restoration of a three-story building and the addition of a new building in Abbeville, Hauts-de-France, France
This concerns a 19th-century historic building located on a one-acre plot, alongside a second building slated for restoration in the near future. Originally designed and constructed as a pilothouse, both structures have undergone complete restoration, including an addition tailored to the needs of the new owners.
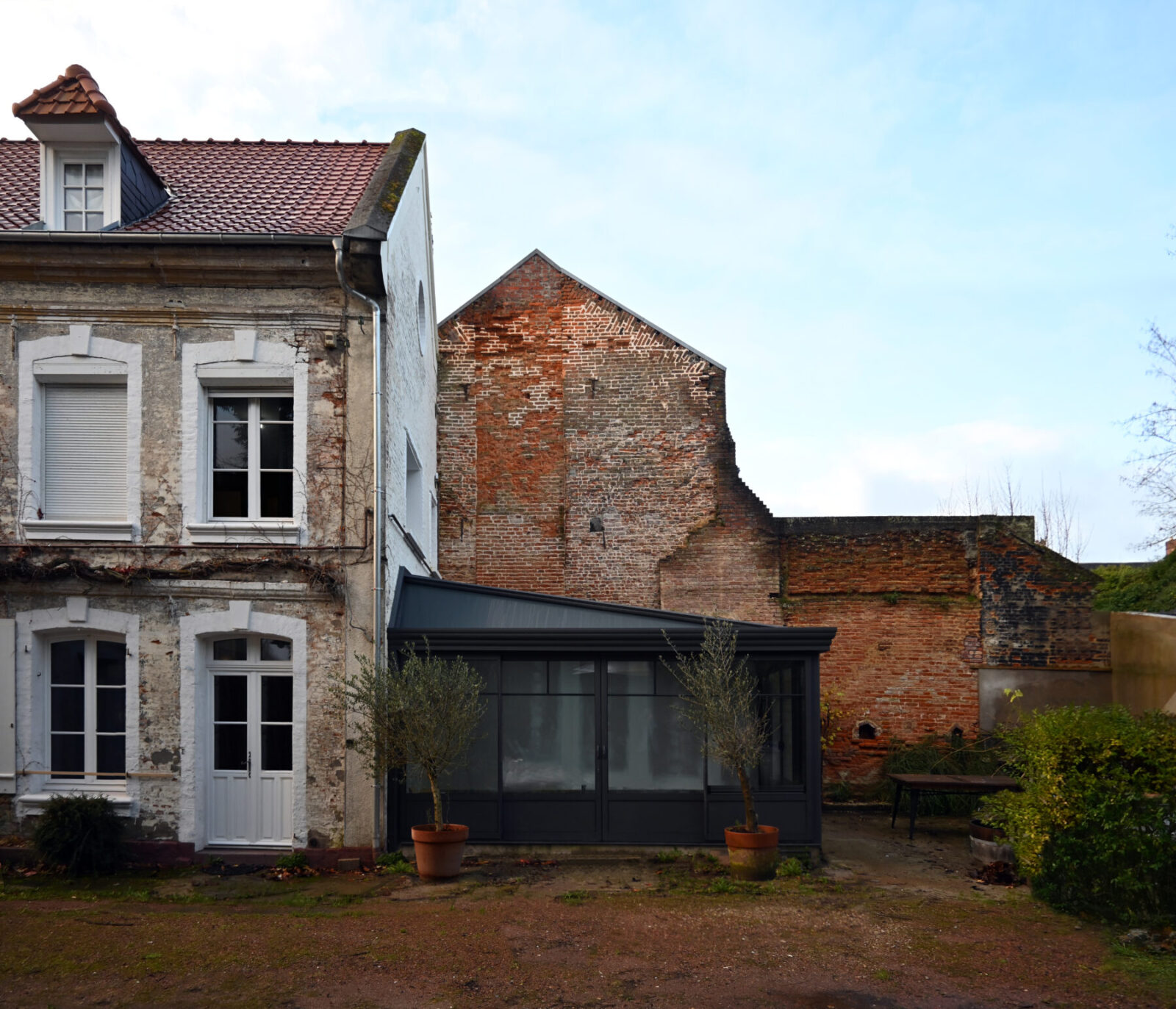
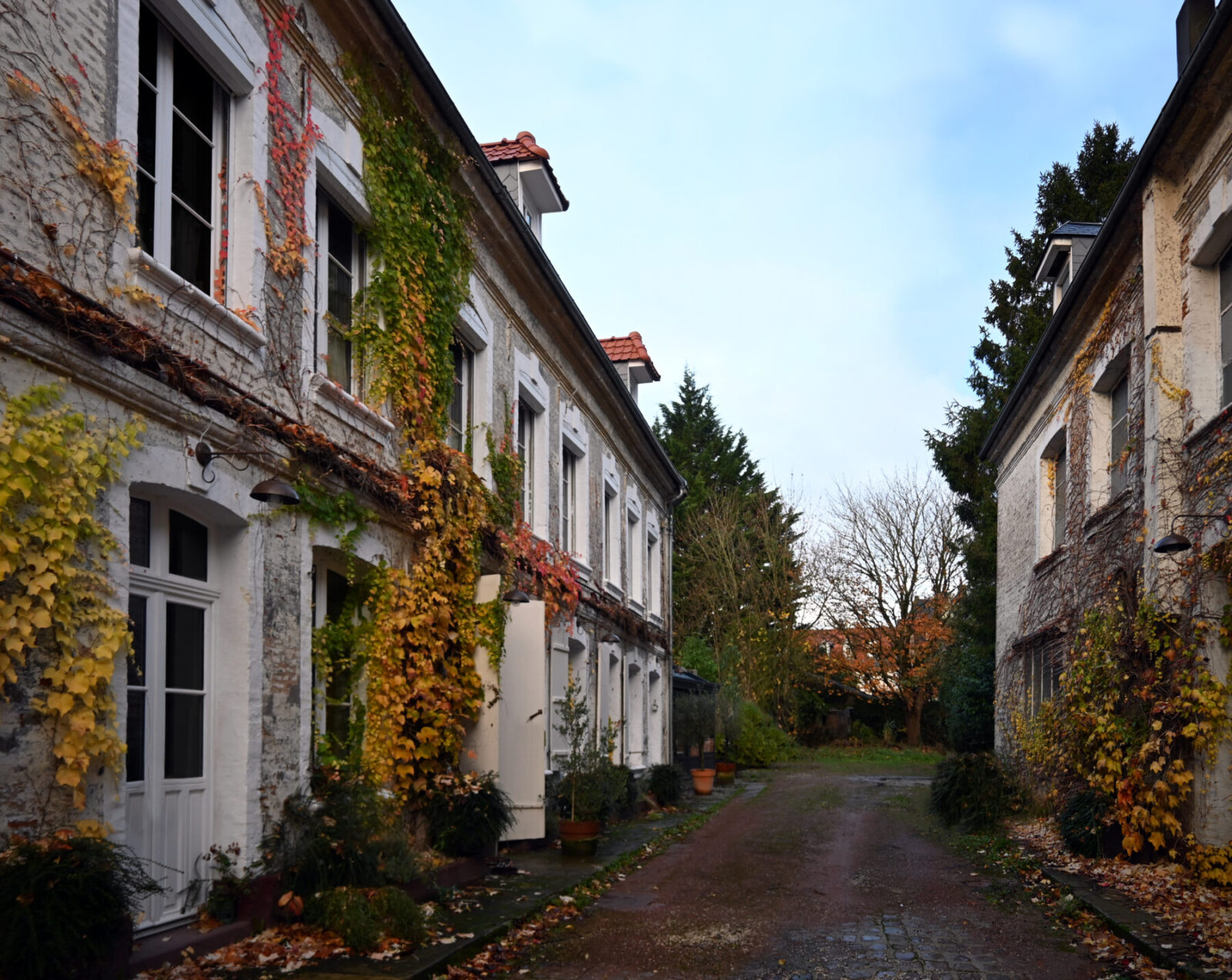
The structural elements of the building have been fully restored, significantly contributing to the aesthetic outcome.
The addition consists of a lightweight metallic construction, designed in accordance with the industrial character of the existing building, differing notably in both material and morphology.
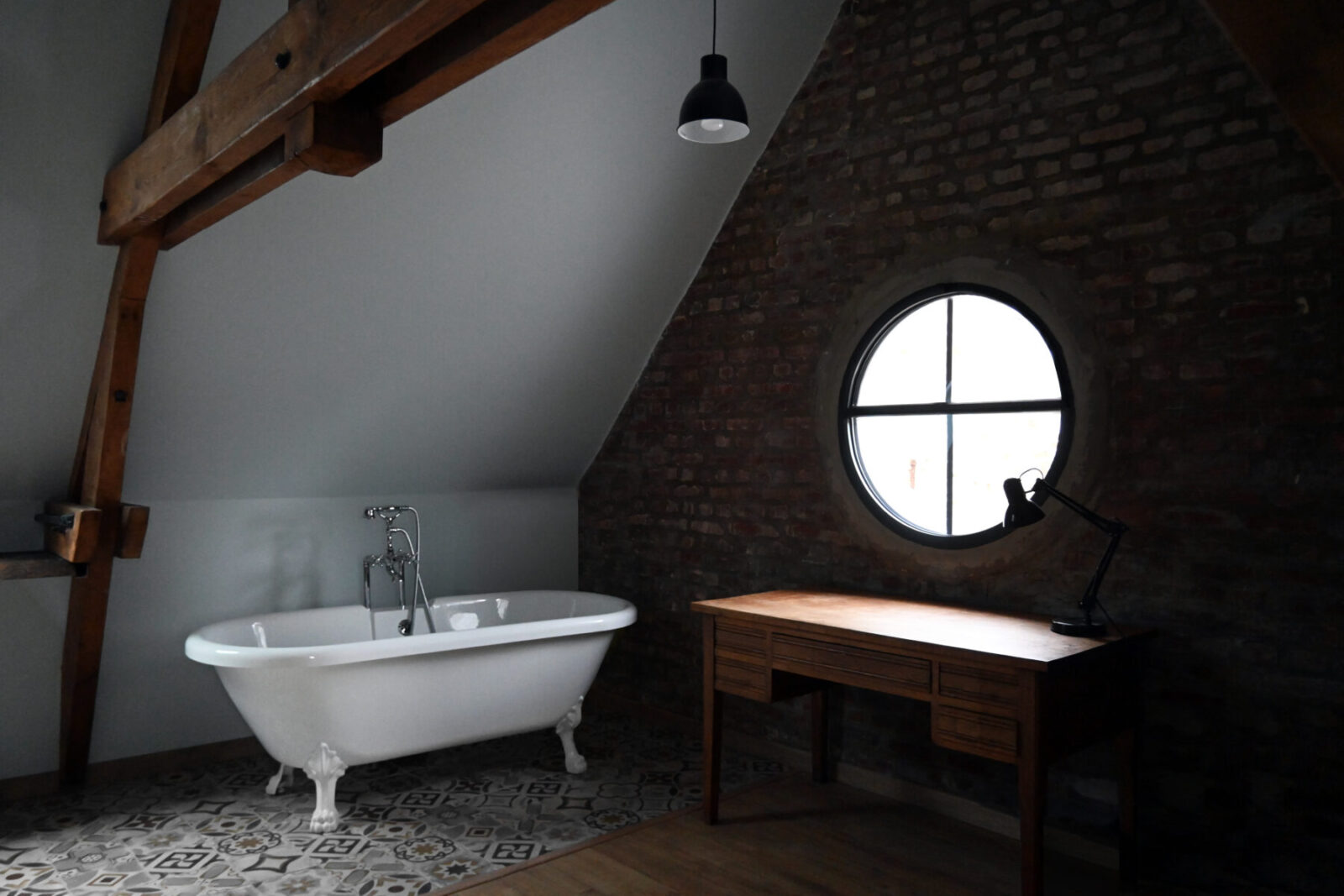
The three-story building, with a total area of 600 m2, currently accommodates three independent residences.
The first residence is situated on the ground floor and a portion of the first floor and basement. The main spaces on the ground floor include a living room, a billiards area, a dining area, a kitchen, and a sitting area.
The metallic addition serves as the sitting area, seamlessly connected to the kitchen. Below this space lies the cellar, formerly a boiler room, with access through the living room. On the first floor, one finds the bedroom, dressing room, and office.
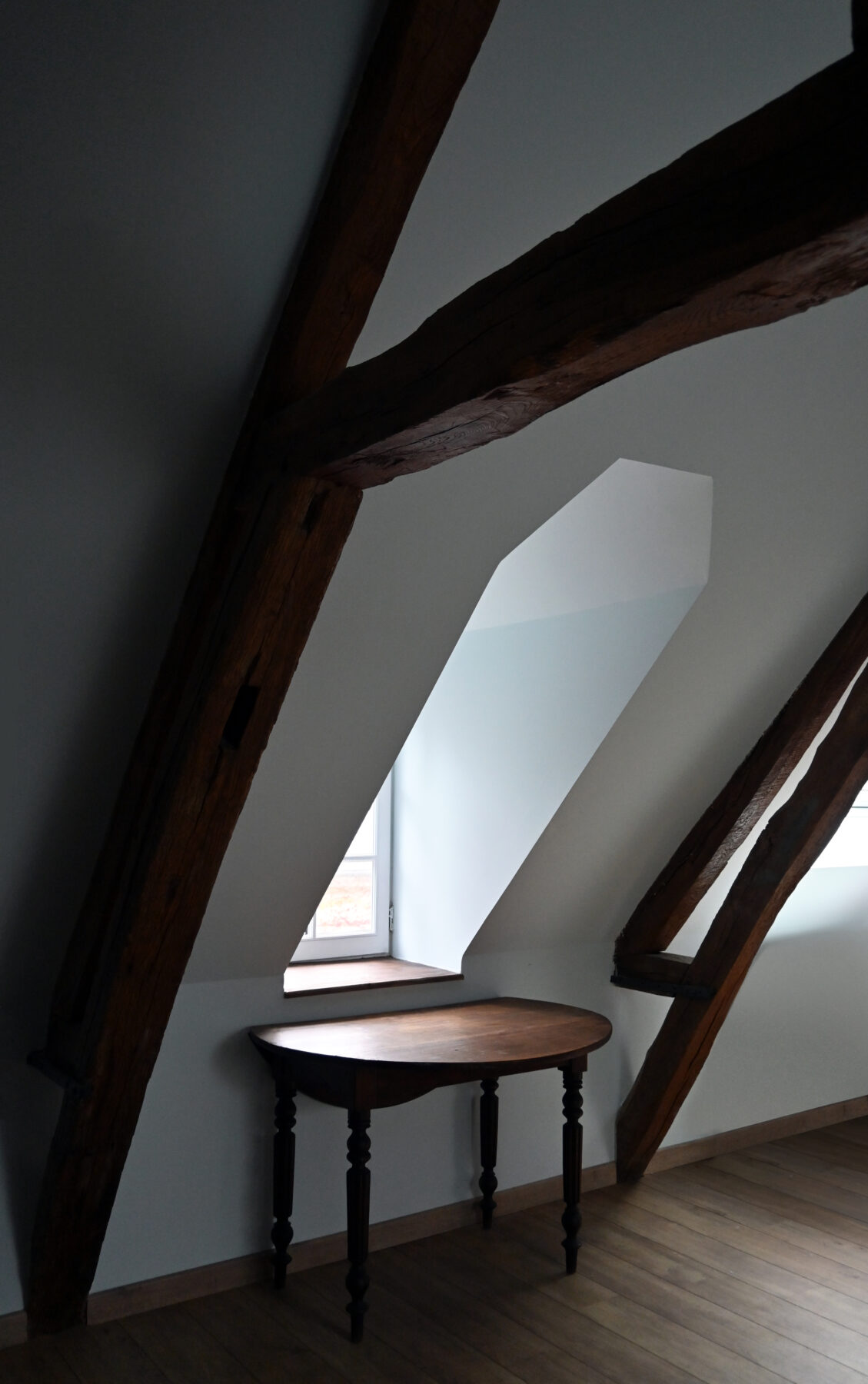
The second residence occupies the remaining part of the first floor, configured spatially as a unified living room, kitchen, and dining area. Separate rooms house the toilet, bedroom, and storage space.
The third residence, located on the second floor, features autonomous rooms, a shared sitting area, a gym, and a kitchen. Bedrooms include additional dressing rooms and freestanding bathtubs.
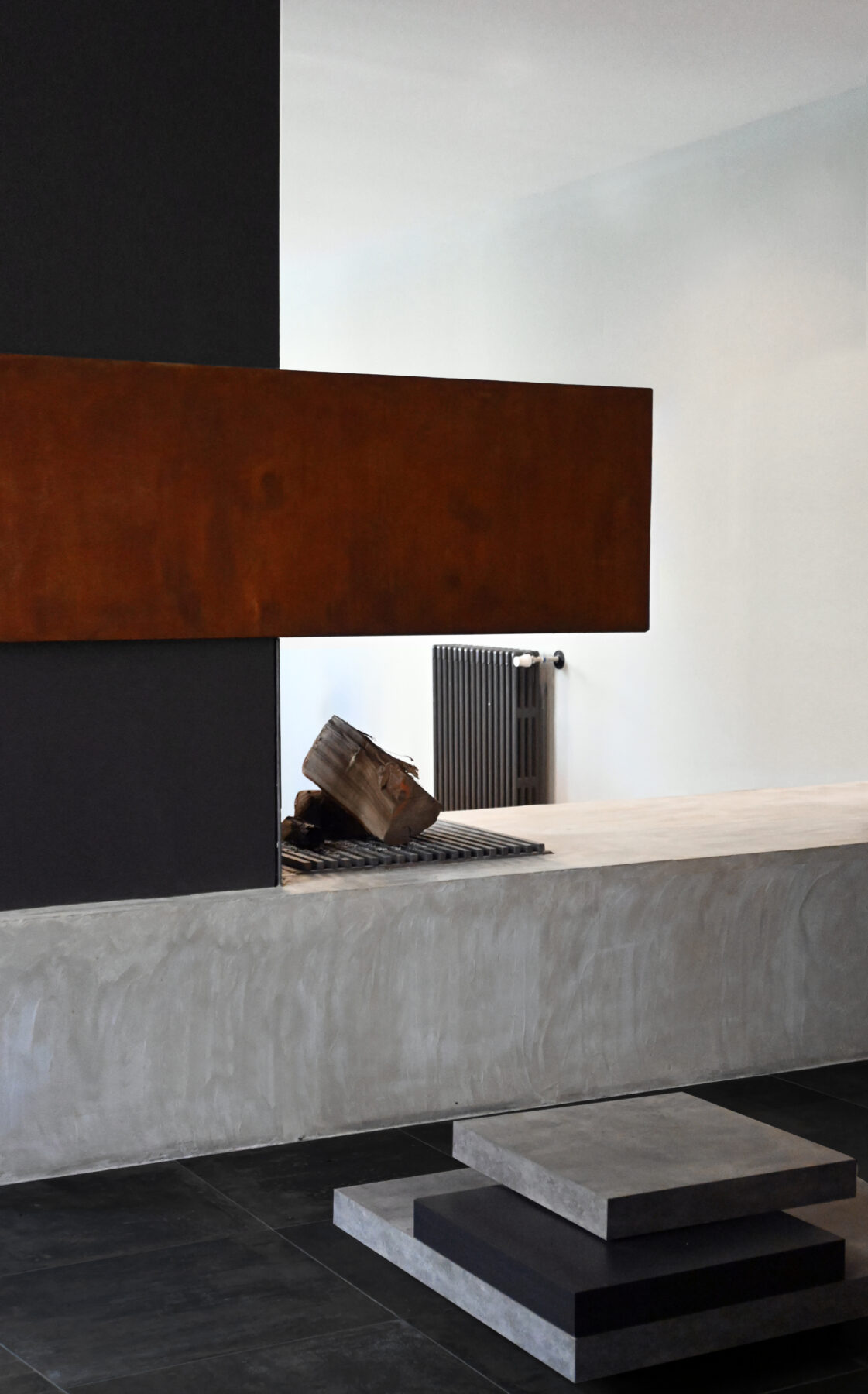
The material selection, emphasizing wood and metal, draws inspiration from 19th-century architecture, the historical background of the building, and the personal character of the owners
Facts & Credits
Title Restoration, Interior Design and Addition
Typology Architecture, Design
Location Abbeville, Hauts-de-France, France
Status Completed, 2023
Area 600 m2
Architecture Anastasia Kanareli
Construction Bati Renov
Photography Anastasia Kanareli
Text by the author
READ ALSO: St. Ardounis Barber Shop in Chalandri | by Virginia Yagou and Eleana Kakli