Προς το βορρά, η Μύκονος και η Δήλος ξεκουράζονται στη θάλασσα. Η γραμμή του ορίζοντα μεταξύ αυτών των δύο νησιών αποτελεί το βασικό άξονα της κατοικίας και ακολουθεί τη διαδικασία της εισόδου σε αυτή. Δυτικά, η πισίνα και η εξωτερική αυλή περιβάλλονται από πέτρινους τοίχους και ανοίγματα με γυαλί που προστατεύουν από τους δυνατούς ανέμους και ταυτόχρονα αφήνουν ανεμπόδιστη τη θέα στο ηλιοβασίλεμα.
Οι εσωτερικοί χώροι της κατοικίας αναπτύσσονται ανατολικά του άξονα, προσανατολισμένοι στη θέα των νησιών, της θάλασσας και του ουρανού. Οι πέτρινοι τοίχοι ορίζουν τον κάθε χώρο στο δικό του πλαίσιο που συλλογικά δημιουργεί ένα πλήρες πανόραμα του γύρω τοπίου. Η κατασκευή των πέτρινων τοίχων συμβαδίζει με το λεξιλόγιο της υπάρχουσας πέτρας που περιστοιχίζει την τοποθεσία. Τοποθετημένη στην πλευρά του λόφου, η κατοικία διατηρεί την κορυφογραμμή του και ελαχιστοποιεί την παρέμβαση στο τοπίο. Μέσα από αυτή τη στρατηγική, συνθέτουμε μια συναρπαστική αρχιτεκτονική παρουσία διατηρώντας ταυτόχρονα την ισορροπία με τον ευρύτερο χώρο».
“As we began this project, we were immediately faced with contradictions. The site commands views in every direction, but came with the wind so strong which made it difficult to enjoy the views. Situated at the ridge of a hill, but could not build above the ridge line. A new architecture needed to be created, using the vernacular language of Antiparos. In an attempt to transform these contradictions into a spacial quality, lead us to the placing of stone walls following the contour of the site, half buried into the hill, yet fans outward by angle variations of the walls.
To the north, the distant islands of Mykonos and Delos rest on the sea. The sightline between these islands establishes the primary axis of the property and focuses its entry sequence. To the west, a pool and exterior courtyard are surrounded by stone walls and glazing that acts to both protect the space from the strong sea winds, yet open up views toward the sunset. The interior spaces of the house fan outward from the axis to the east, oriented to views of the islands, sea, and sky. The stone walls anchor each space toward its own framed scene which collectively constructs a complete panorama of the surroundings. This construction of the walls continues the vocabulary of the existing stone wall that circles the site. Embedding itself into the side of the hill, the project maintains the existing ridge line to minimize its impact on the landscape. Through these strategies, we compose a compelling architectural presence while maintaining equilibrium with the surrounding context.”
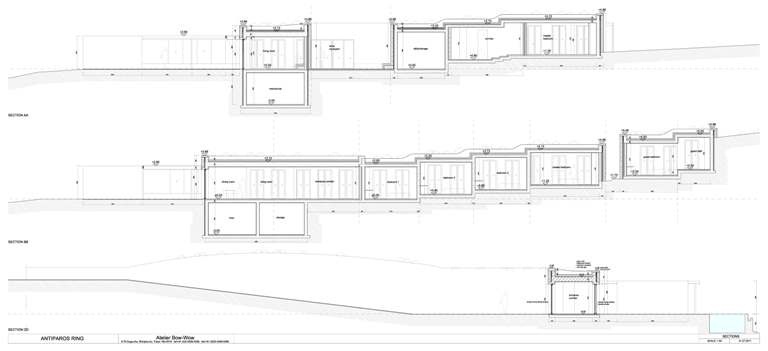 RING SECTION PAGE 2
RING SECTION PAGE 2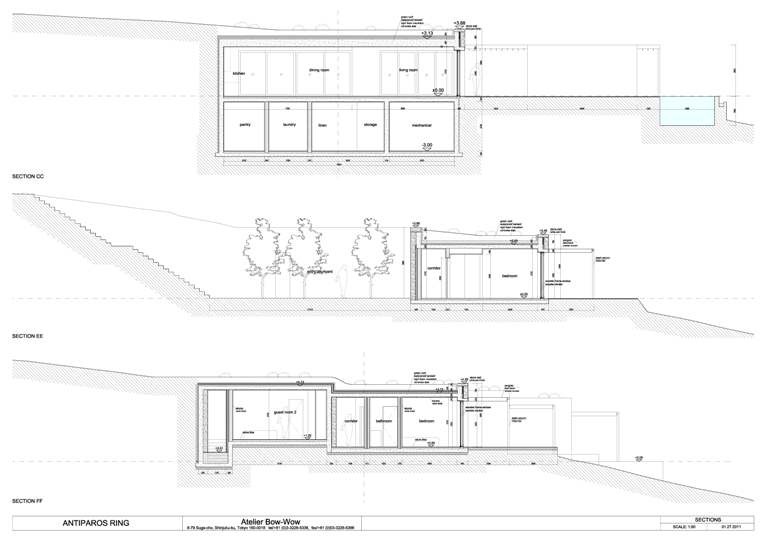 RING SECTION PAGE 1
RING SECTION PAGE 1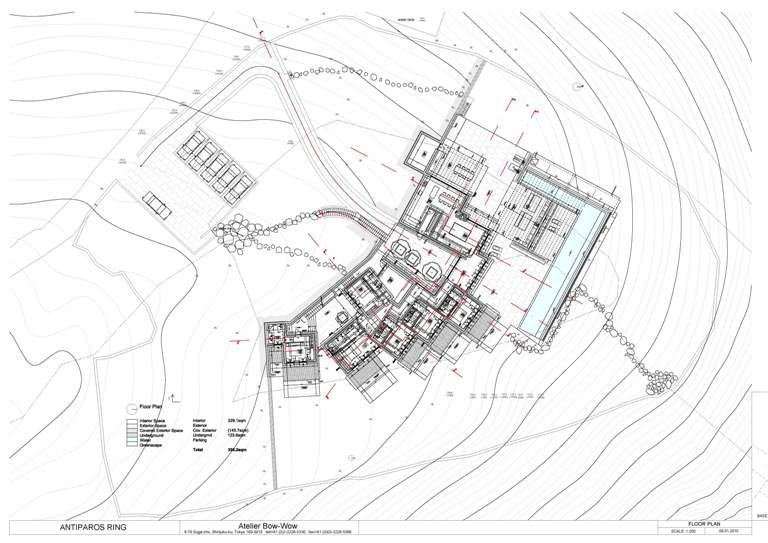 RING PLAN A1-2
RING PLAN A1-2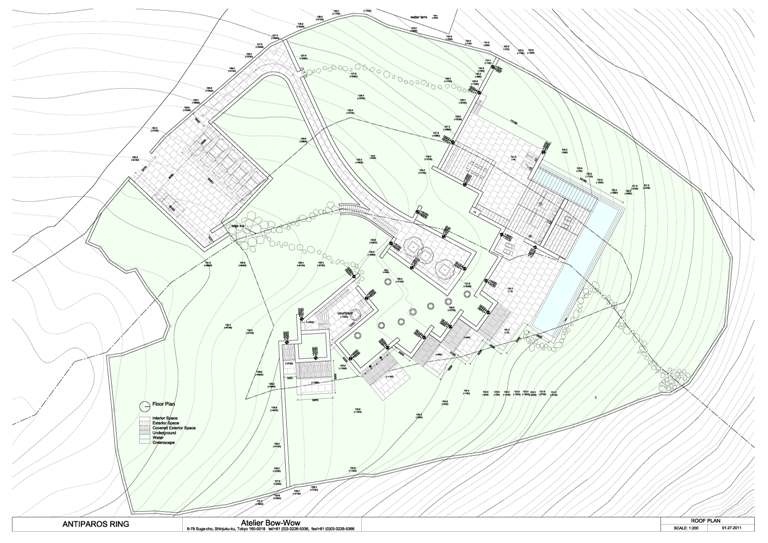 RING PLAN ROOF
RING PLAN ROOF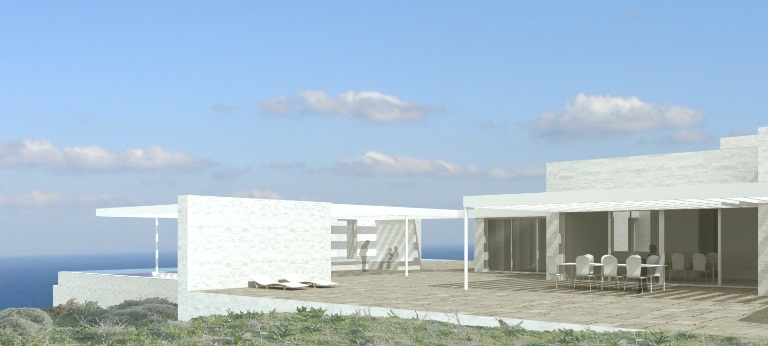 RING 5
RING 5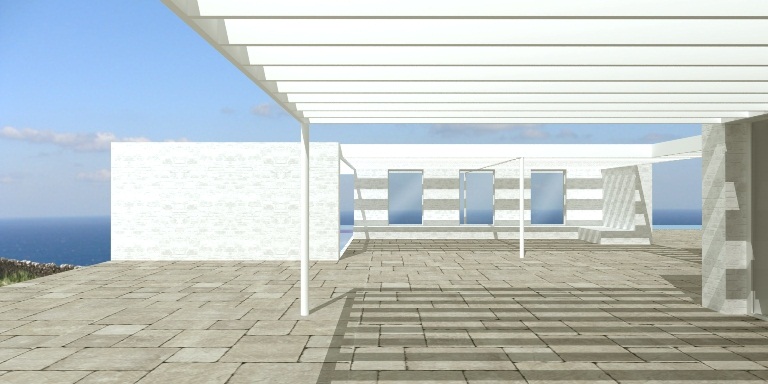 RING 4
RING 4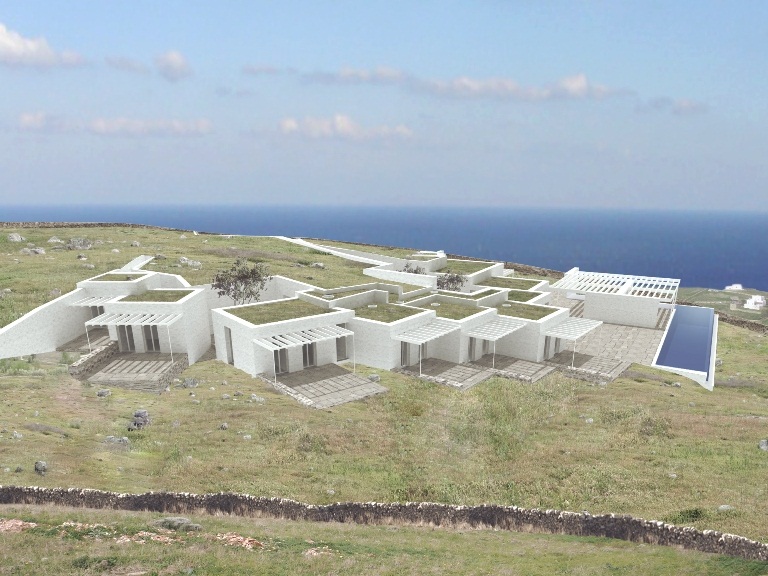 RING 2
RING 2READ ALSO: Meteorite Unit - Λεονίδου 58 / Αριστείδης Αντονάς / Αρχιτεκτονική μελέτη