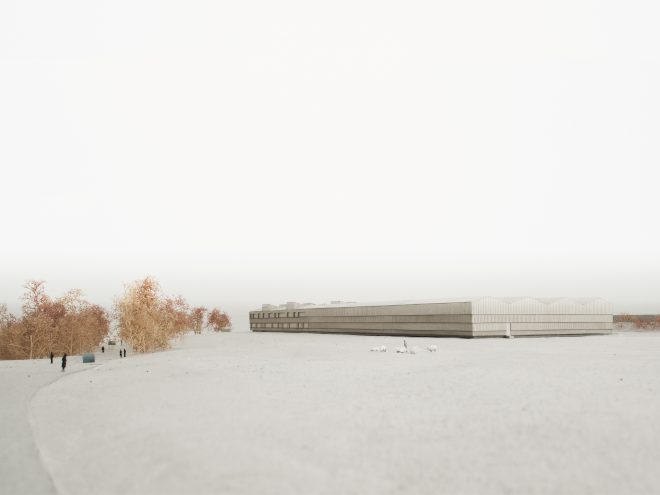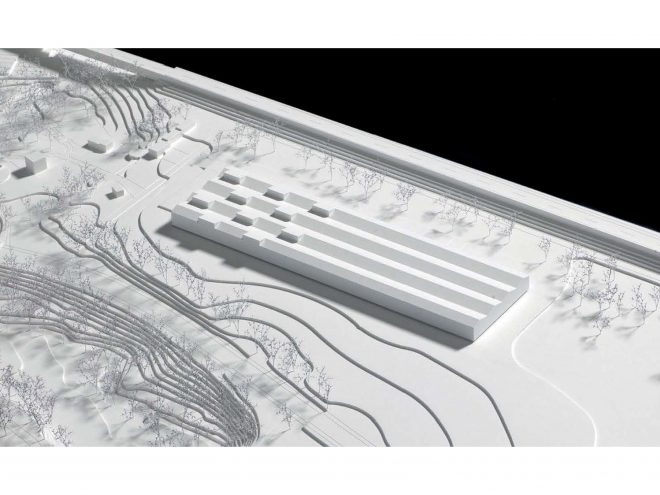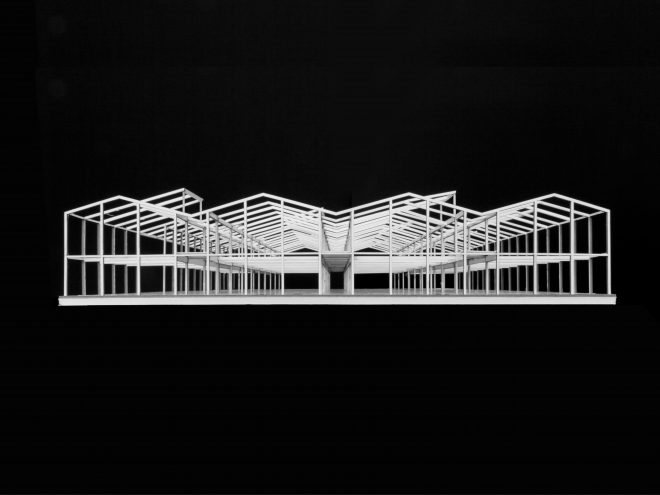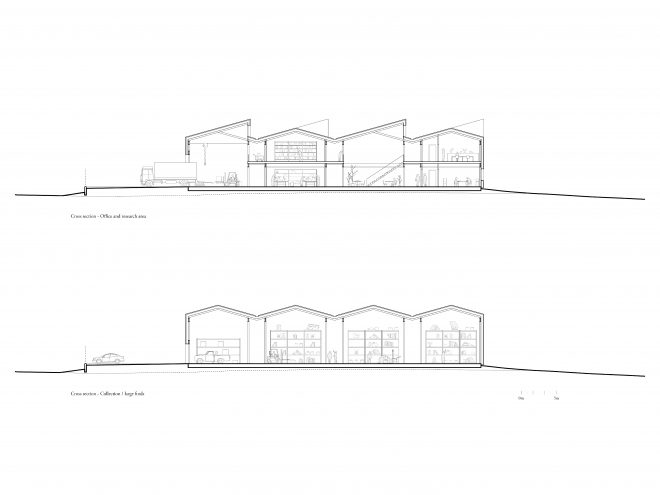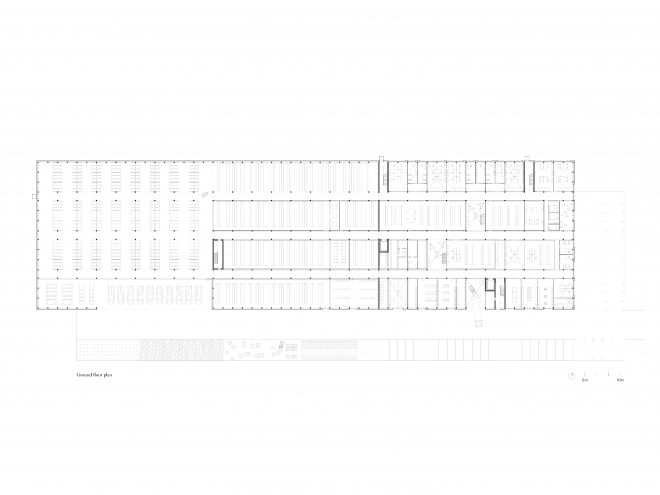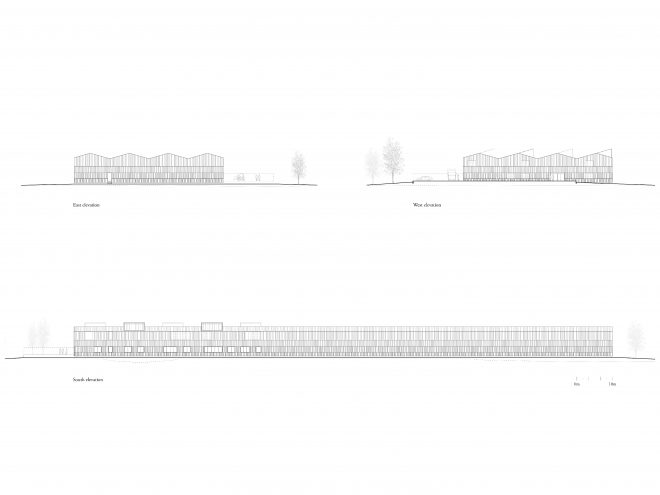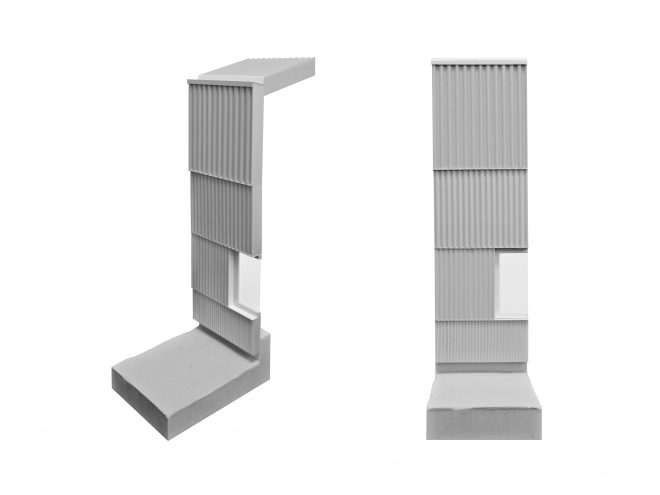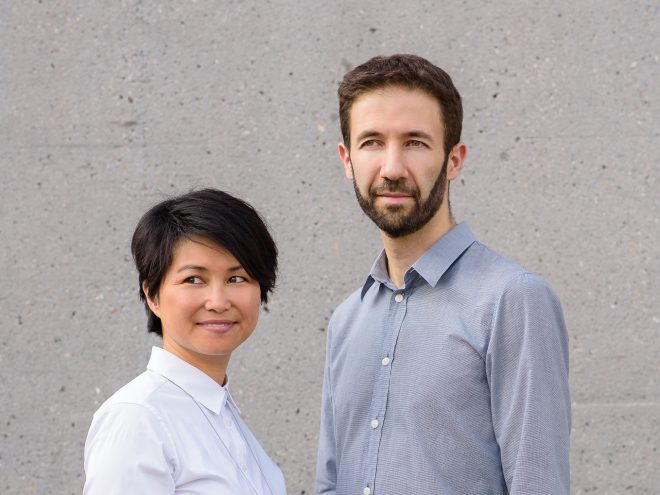Τα Διεθνή Βραβεία LafargeHolcim αναδεικνύουν έργα και ιδέες από τους κλάδους της αρχιτεκτονικής, της μηχανικής, του πολεοδομικού σχεδιασμού καθώς και της τεχνολογίας υλικών και κατασκευών, που συνδυάζουν τις αειφόρες και αποδοτικές λύσεις με την αρχιτεκτονική αριστεία. Η διοργάνωση με βραβεία ύψους 2 εκατομμυρίων δολαρίων παρέχει τη δυνατότητα υποβολής συμμετοχής σε δύο κατηγορίες, την Κύρια Κατηγορία που αναζητά κορυφαία έργα αειφόρων κατασκευών από επαγγελματίες και την κατηγορία «Επόμενη Γενιά», φοιτητές και νέοι επαγγελματίες μέχρι 30 ετών έχουν την ευκαιρία να υποβάλουν φρέσκες, τολμηρές και πρωτοποριακές ιδέες που βρίσκονται σε προκαταρκτικό στάδιο μελέτης.
Για περισσότερες πληροφορίες και δηλώσεις συμμετοχής, μπορείτε να επισκεφθείτε τη σελίδα
https://www.lafargeholcim-foundation.org/awards/6th-cycle.
Η ιστορία και ο πολιτισμός μας χαρακτηρίζουν ως λαό και οι θεσμοί ενυπάρχουν υπάρχουν για να συνθέσουν ένα κοινό έδαφος. Ωστόσο, η Augusta Raurica αντιμετωπίζει επί του παρόντος σοβαρούς περιορισμούς, καθώς τμήματα των αρχαιολογικών ευρημάτων της πόλης είναι διασκορπισμένα σε διάφορα υποβαθμισμένες περιοχές, θέτοντάς τα σε κίνδυνο. Το Ρωμαϊκό κέντρο ανασκαφής του οικισμού Augusta Raurica αποτελεί ένα σημαντικό πολιτιστικό ίδρυμα που προστατεύει το μεγαλύτερο ρωμαϊκό χώρο στην Ελβετία, το οποίο αντιμετωπίζει σοβαρές οικονομικές προκλήσεις βιωσιμότητας.
Τo προτεινόμενο σχέδιο καταρτίζει μια εσωτερική ταυτότητα για το θεσμικό όργανο, που προάγει τις επίσημες και ανεπίσημες ανταλλαγές, αλλά και θεσμοθετεί μια ενιαία δομή διαχείρισης και αποθήκευσης πολιτιστικών αγαθών.
Προτείνεται η δημιουργία μιας ευέλικτης δομής που καλύπτει τα αρχαιολογικά ευρήματα , δημιουργεί νέους λειτουργικούς χώρους, ανταποκρίνεται και προσαρμόζεται σε ποικίλες χρήσεις με την πάροδο του χρόνου. Το κτίριο κρέμεται στο τοπίο ως μια αφηρημένη αρχαϊκή μορφή που είναι οικεία αλλά και ξένη. Μια καλοσχεδιασμένη, ευέλικτη δομή επιτυγχάνει να φιλοξενήσει πολλές χρήσεις. Η νέα δομή λειτουργεί ως ένας χώρος συγκέντρωσης των ατόμων που εργάζονται σε διαφορετικές φάσεις της αρχαιολογικής διαδικασίας, προωθώντας την έννοια μιας βιώσιμης συλλογικότητας.
Το κτήριο σχεδιάστηκε με γνώμονα την ανάγκη για προσαρμογή σε μελλοντικές ανάγκες. Η συλλογή αντικειμένων αυξάνεται καθημερινά, όπως επίσης και διάφορα τμήματα λειτουργίας, από την αρχαιολογία και τη συντήρηση, μέχρι την έρευνα και το μάρκετινγκ, εξελίσσονται και μεγαλώνουν.
Το κτήριο αναπτύσσεται σε ένα οργανωτικό σύστημα εναλλασσόμενων διαρθρωτικών ζωνών το οποίο επιτρέπει σε μεμονωμένους χώρους να επεκταθούν, εξασφαλίζοντας παράλληλα μια ευέλικτη κυκλοφορία. Η γραμμικότητα του δομικού συστήματος
επιτρέπει την εύκολη αναδιαμόρφωση και επέκταση της κατασκευής με την πάροδο του χρόνου.
Ο ισχυρός βιομηχανικός χαρακτήρας του κτηρίου που λειτουργεί ως μια δομή αποθήκευσης και προβολής των ευρημάτων, δημιουργεί στον θεσμό μια νέα ενιαία ταυτότητα. Η χρήση ανθεκτικών υλικών όπως ο κυματοειδής χάλυβας που χρησιμοποιείται στην οροφή του κτηρίου προβάλλει διαφορετικές χωρικές εκφράσεις. Η ελαφριά δομή χάλυβα που χρησιμοποιείται στο εσωτερικό του κτηρίου επιτρέπει την εύκολη αποσυναρμολόγηση, προσαρμογή και ανακύκλωση.
Ο συνδυασμός φυσικού και παθητικού αερισμού του χώρου των γραφείων μέσω ενός διαδρόμου, καθώς και οι διακριτές ζώνες που προβάλλονται και αποθηκεύονται τα ευρήματα δημιουργεί ένα συμπαγές και λειτουργικό σύστημα.
Το κτήριο περιλαμβάνει χώρους εργασίας, αρχείου, έκθεσης, εργαστηρίων αποκατάστασης και αποθήκευσης των ευρημάτων και χώρους ανασκαφής. Το σύνολο των σχεδιασμένων χώρων δημιουργούν ένα χωροταξικό σχεδιασμό με έμφαση στην οπτική διαφάνεια και την κοινή ταυτότητα. Εξίσου ρεαλιστική είναι η ελαφριά χαλύβδινη δομή που ισορροπεί πάνω από τα αρχαία ερείπια και παρέχει μια συνέχεια στη δομή.
Η κριτική επιτροπή της Lafarge Holcim εντυπωσιάστηκε από το δομικό σύστημα που επιτρέπει στο κτίριο να προσαρμόζεται στις νέες λειτουργίες, καθώς στις μεταβαλλόμενες ανάγκες του φορέα δημιουργώντας τις κατάλληλες συνθήκες για μια βιώσιμη λειτουργία του οργανισμού, μέσω προσαρμοστικότητας.
Στοιχεία έργου
Τίτλος έργου: Ριζική αρχαιολογία στην Ελβετία. Ρωμαϊκό κέντρο ανασκαφής της Αυγούστα Ραουρίτσα στην Ελβετία
Τοποθεσία: Αυγούστα Ραουρίτσα,Ελβετία
Ομάδα μελέτης: Ünal Karamuk and Jeannette Kuo, architects, Karamuk Kuo Architects, Zurich, Switzerland
Τύπος: Ανάθεση Δημοσίου
Προγραμματισμένη Ημερομηνία έναρξης εργασιών: Αύγουστος 2018
Acknowledgement prize 2017 Europe
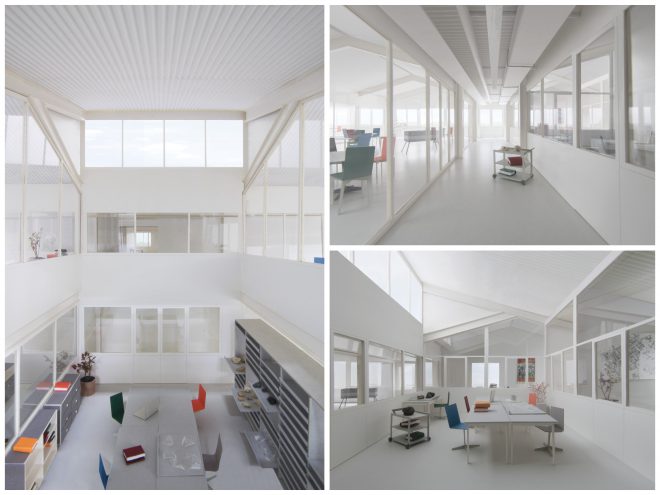
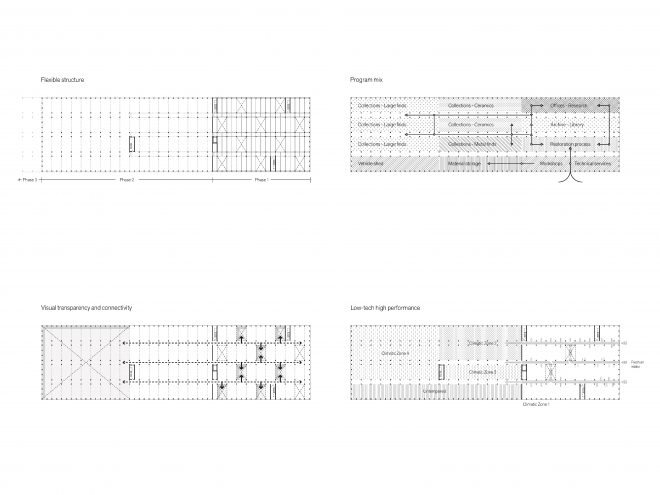
Radical Archaeology
Roman settlement excavation center Augusta Raurica, Augst, Switzerland
The LafargeHolcim Awards seek leading projects of professionals as well as bold ideas from the Next Generation that combine sustainable construction solutions with architectural excellence. The 6th cycle of the international competition is open for entries until February 25, 2020. The Awards foreground projects and concepts from architecture, engineering, urban planning, materials science, construction technology, and related fields. Prize money totals USD 2 million.
Submit your project here!
Roman settlement excavation center Augusta Raurica presents the first headquarters for a significant yet financially challenged cultural institution safeguarding the largest Roman site in Switzerland. History and culture characterize us as a people, and institutions exist to make common ground. Its impact is both local and national, providing public programs for schools and families that also help the local economy.
The Roman excavation center of Augusta Raurica is an important cultural institution protecting the largest Roman site in Switzerland, which faces serious economic sustainability challenges. Its present situation is dispersed in various spaces across different locations of the city which limits their ability to function, putting the artifacts and the institution at risk.
The project provides not only an internal identity for the institution, fostering formal and informal exchanges necessary for a common mission, but also a face to the outside, presenting it as a depository of cultural goods and an anchor for the local community.
This proposed plan establishes an internal identity for the institution that promotes formal and informal exchanges, but also establishes a unified structure for managing and storing cultural goods. It is proposed to create a flexible structure that covers archaeological findings, creates new functional spaces, responds and adapts to a variety of uses over time. The archaeological center for Roman ruins constructs a flexible structural system in order to meet diverse uses and adapt on change over time.
The ability of the building to adapt with the changing needs of the future is central to the concept of the project. The collection of artifacts, currently at 1.7 million, grows daily. At the same time, the nature of the different departments, from archaeology and conservation, to research and marketing, have also evolved and will continue to do so as new technologies and working methods become available. An organizational system of alternating structural bands allows individual rooms to expand or contract while ensuring clear circulation for people, artifacts, and technical services. At the same time, the linearity of the system allows the construction to be easily phased and extended over time while always appearing complete at any given moment.
The building was designed with the need to adapt to future needs. The collection of objects is growing daily, as are various functional sections, from archeology and conservation to research and marketing, as they evolve and grow. The building is being developed into an organizational system of alternating structural zones that allows individual spaces to be expanded, while ensuring flexible traffic. The linearity of the building system allows easy restructuring and expansion over time.
The strong industrial character of the building, which functions as a structure for storing and displaying the findings, gives the institution a new unified identity. The use of durable materials such as corrugated steel used on the roof of the building show different spatial expressions. The lightweight steel structure used inside the building allows for easy dismantling, adjustment and recycling.
The combination of natural and passive office space ventilation through a corridor, as well as the distinct zones displayed and stored in the findings creates a compact and operating system.
Part workspace, part archive, part exhibition, the archaeological excavation center presents the first headquarters for a significant yet financially challenged cultural institution safeguarding the largest Roman site in Switzerland. Offices, restoration labs, workshops, and storage, previously dispersed in various buildings, are united within a robust and economical spatial system that emphasizes visual transparency and a common identity.
Equally pragmatic as it is expressive, the lightweight steel structure balanced on top of ancient ruins provides a continuous and flexible field condition that anticipates future change and growth. Low tech solutions are favored over high-tech construction.
The building hovers in the landscape, an abstract archaic form that is as familiar as it is foreign. A handsome, flexible structure succeeds – through a few clever tweaks – to appropriately house many uses. Doing so brings together disparate parts of the archaeological process, fostering coordination and collegiality.
All of the designed spaces create a spatial design with emphasis on visual transparency and common identity. Equally realistic is the light steel structure that balances over the ancient ruins and provides a continuity to the structure.
The robust industrial character gives the institution a clear identity despite their financial constraints. Ordinary, durable materials like corrugated steel are elevated into expressive surfaces. Inside, the lightweight steel structure and tectonic assembly provides spatial expression and allows for easy disassembly, adaptation, and recycling. In the two-storey office and research area, voids and clerestories bring light and fresh air into the deep floor plate, lowering the energy consumption. A combination of natural and passive ventilation of the offices through a pressurized corridor, as well as discrete climate zones for the artifacts means a very compact and efficient mechanical system despite the depth of the building. A long, horizontal form floats above the ancient ruins, a single economical spatial system that allows for change and differentiation, while distributing weight evenly over a transfer plate.
Lafarge Holcim’s jury was impressed by the building system that allows the building to adapt to new functions as well as to the changing needs of the body, creating the right conditions for a sustainable operation of the organization through adaptability.
The jury was impressed by the structural system that allows the building to adapt to new functions as the Center’s needs change – a sustainability through adaptability.
The building offers flexibility and a clear identity to a growing cultural institution that serves as a caretaker of Swiss heritage.
Project details
Project Title: Radical Archaeology. Roman settlement excavation center Augusta Raurica, Augst, Switzerland
Location: Augst, Switzerland
Study group: Ünal Karamuk and Jeannette Kuo, architects, Karamuk Kuo Architects, Zurich, Switzerland
Type: Public Commission
Planned start: August 2018
Acknowledgement prize 2017 Europe

READ ALSO: Συλλογική Κοινότητα. Μετατροπή εργοστασίου σε κατοικία
