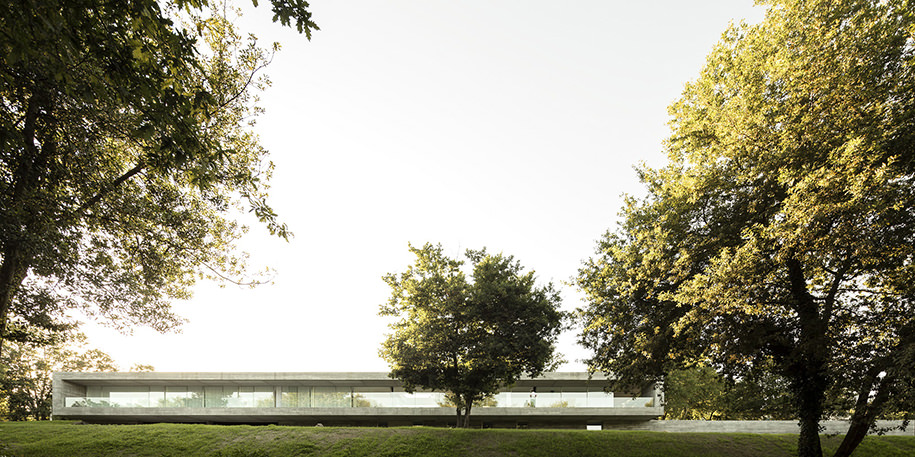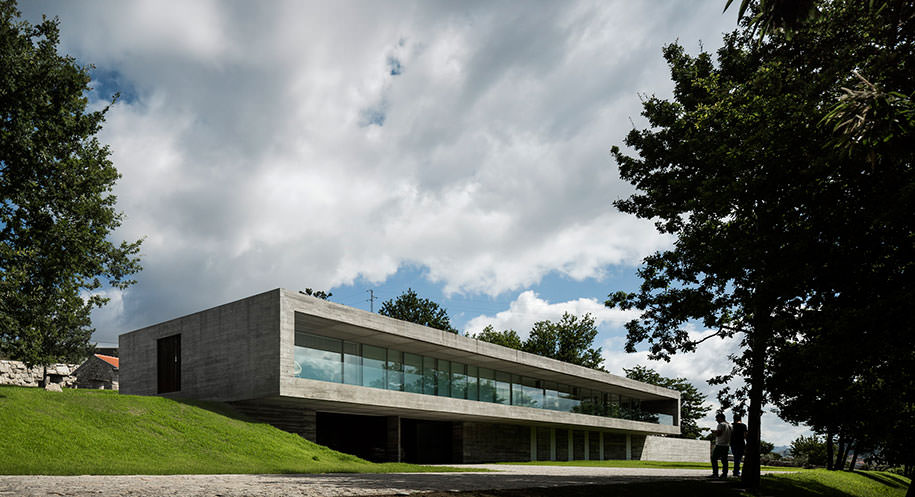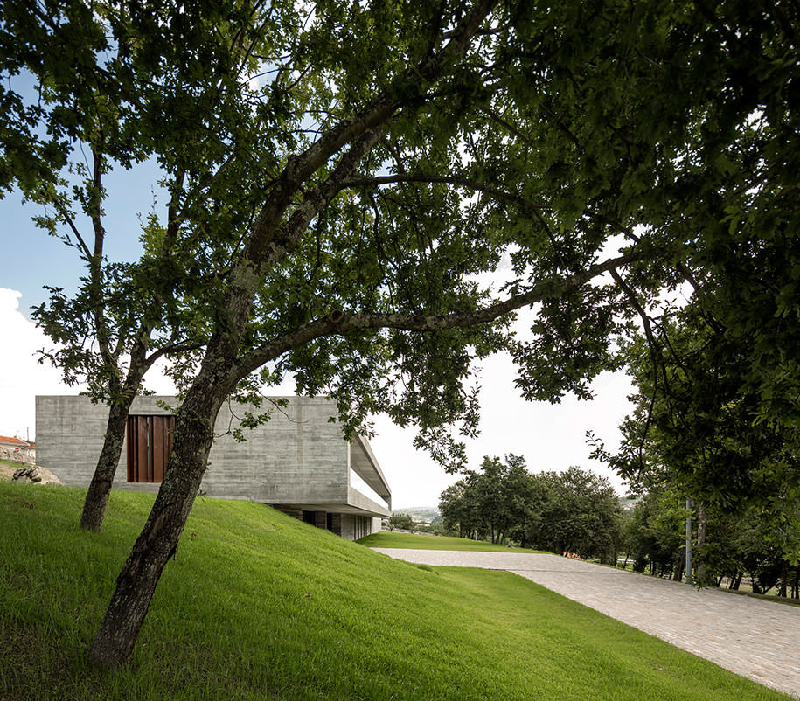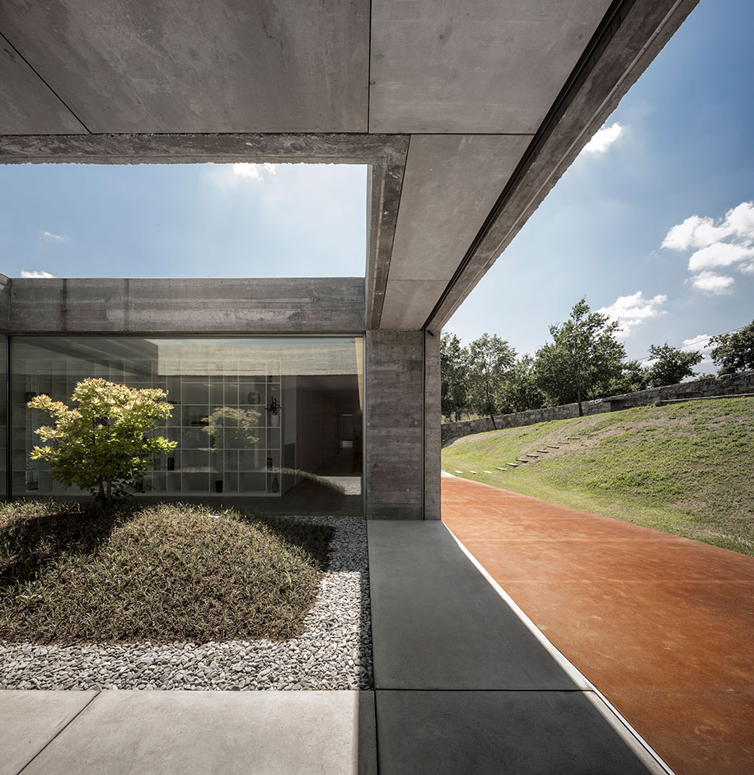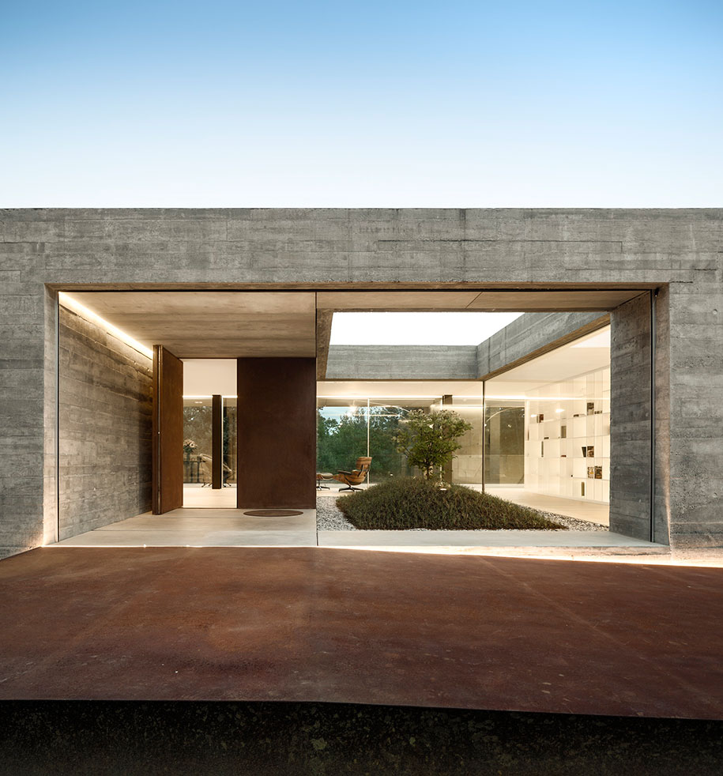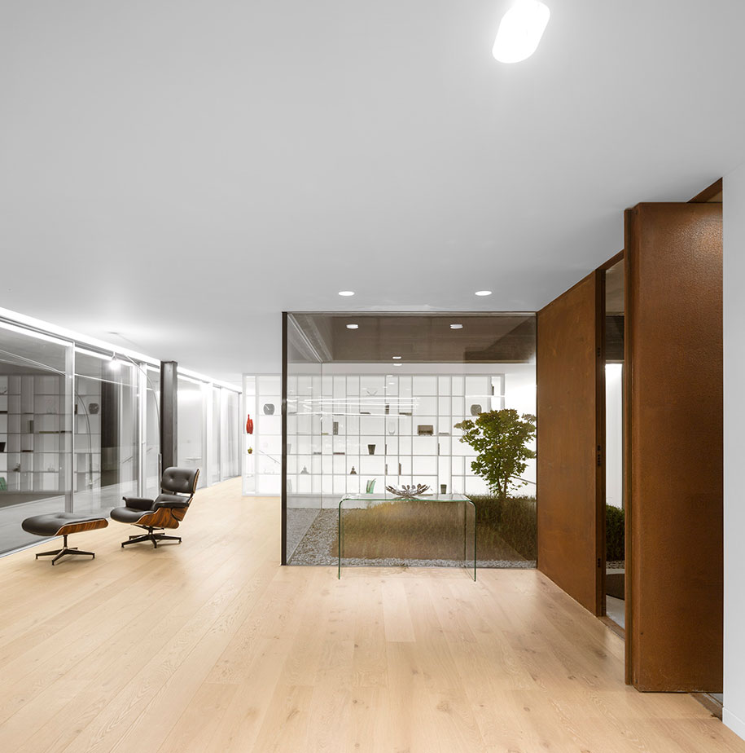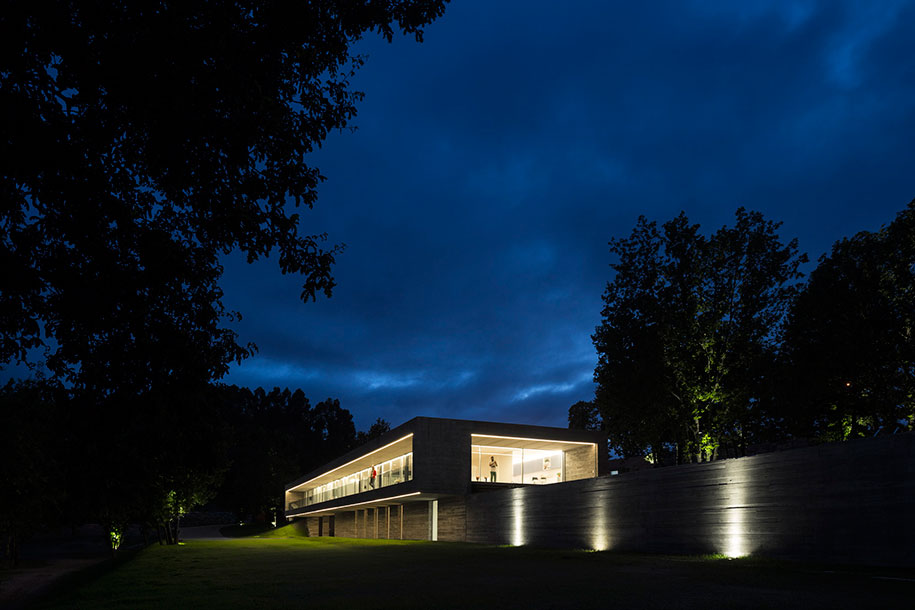The Sambade House: a beautiful intervention in the Portuguese countryside
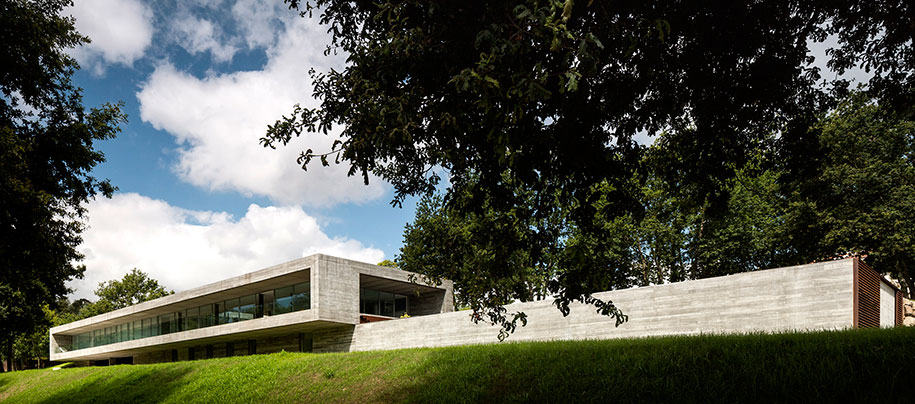
Based on the genetic of the place, the Sambade House intervention holds, as the main goal, the creation of a contemporary space without disturbing the peace of the countryside area.
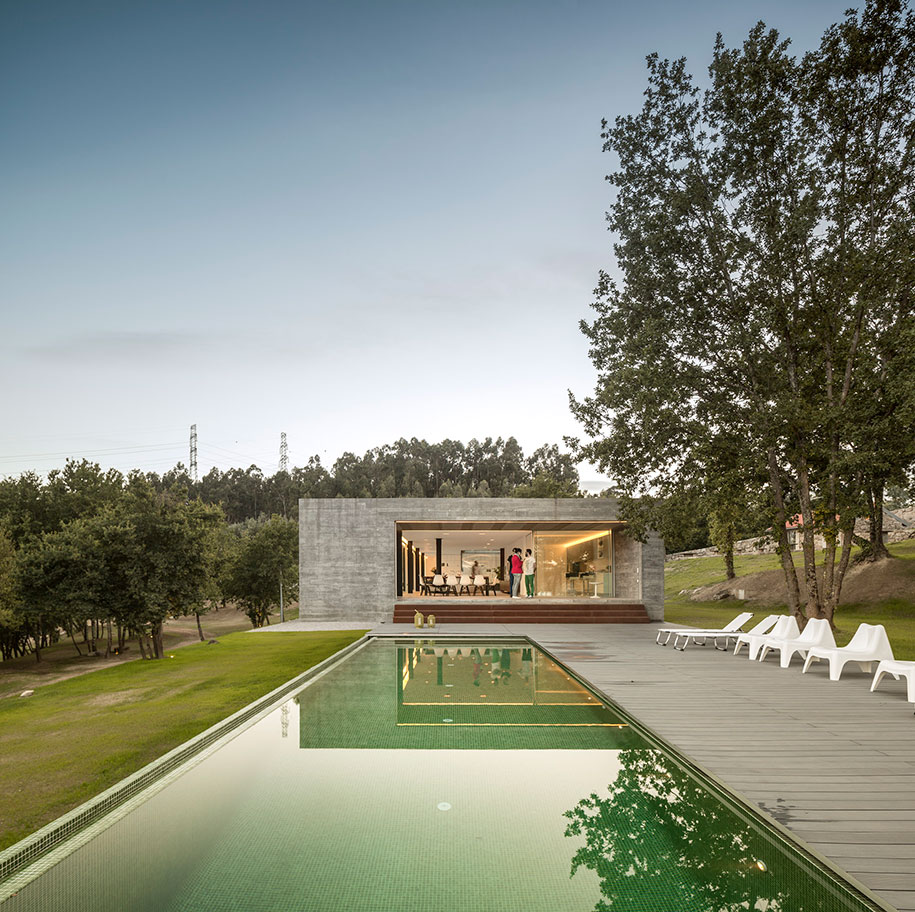
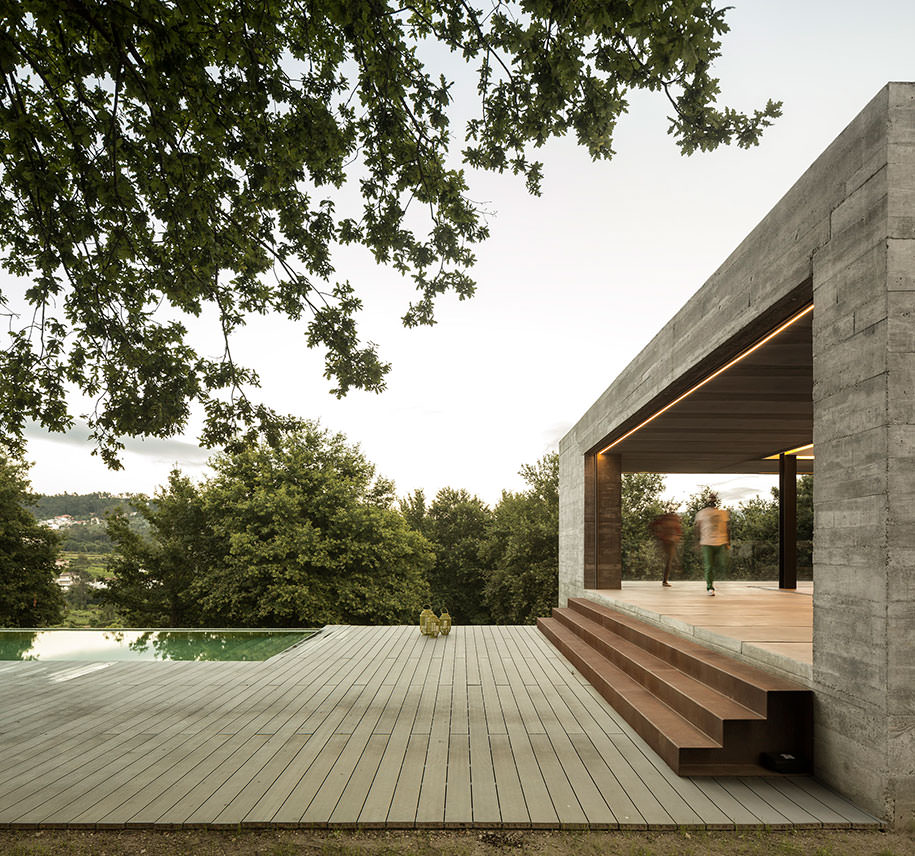
A pure volume, with rectangular base, is adjusted to the ground and opens into the green landscape. The volumetric purity, desired by the customer, sets the mood for the project and the new inhabitant of the place is, now, one of the terraced fields of the perfectly balanced ground.
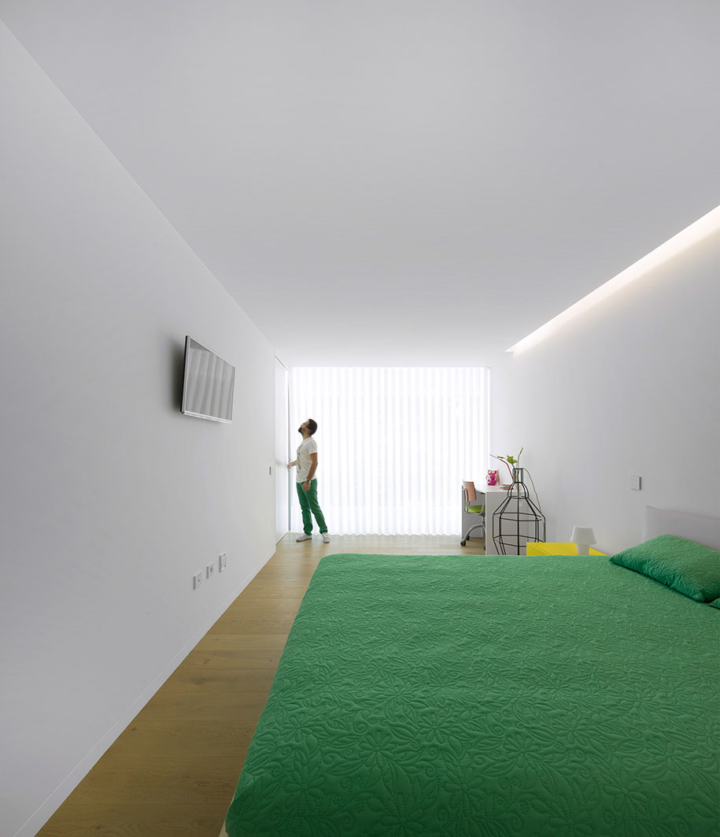
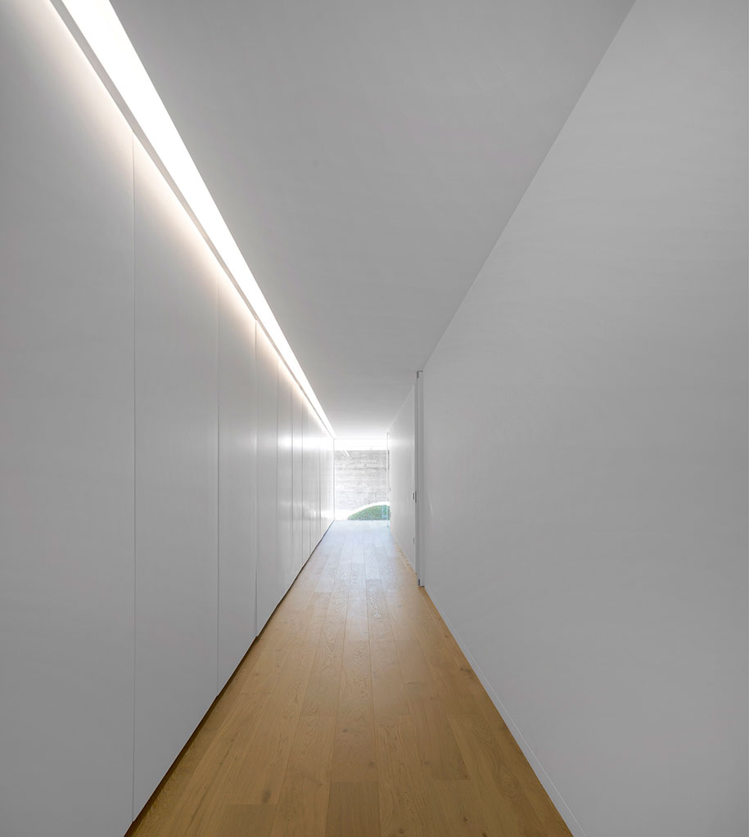
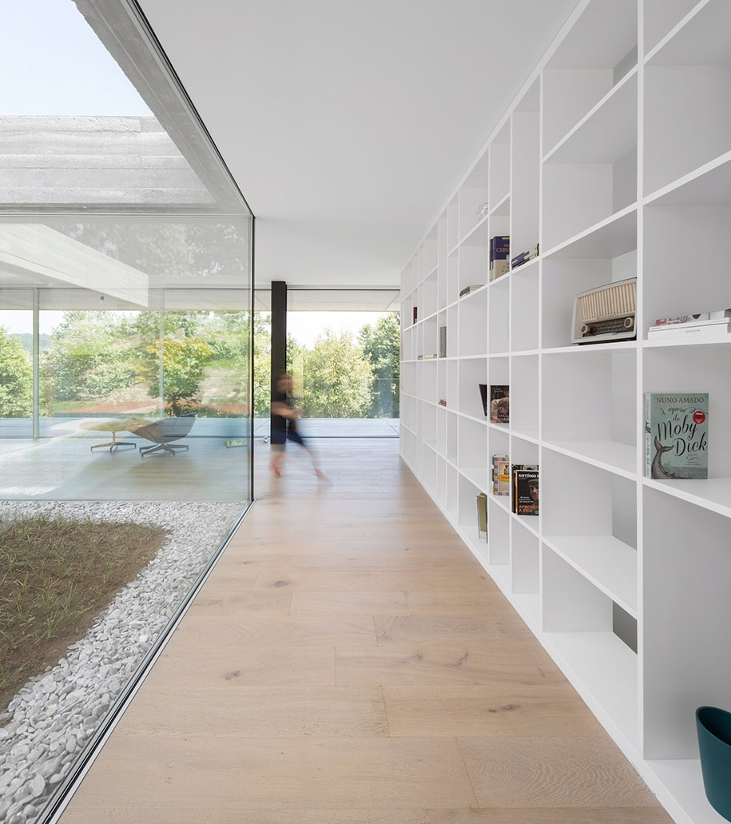
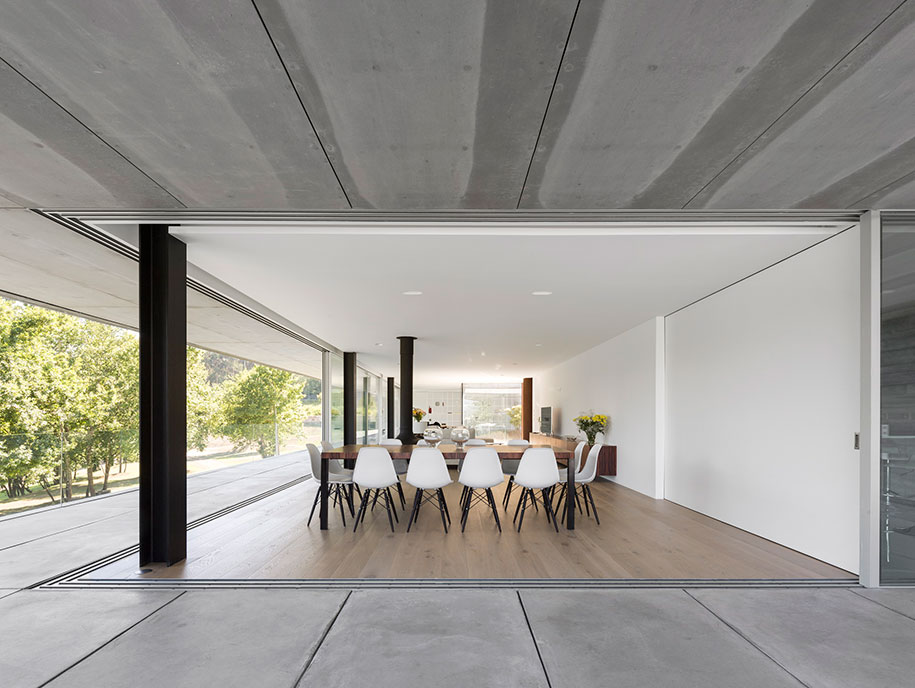
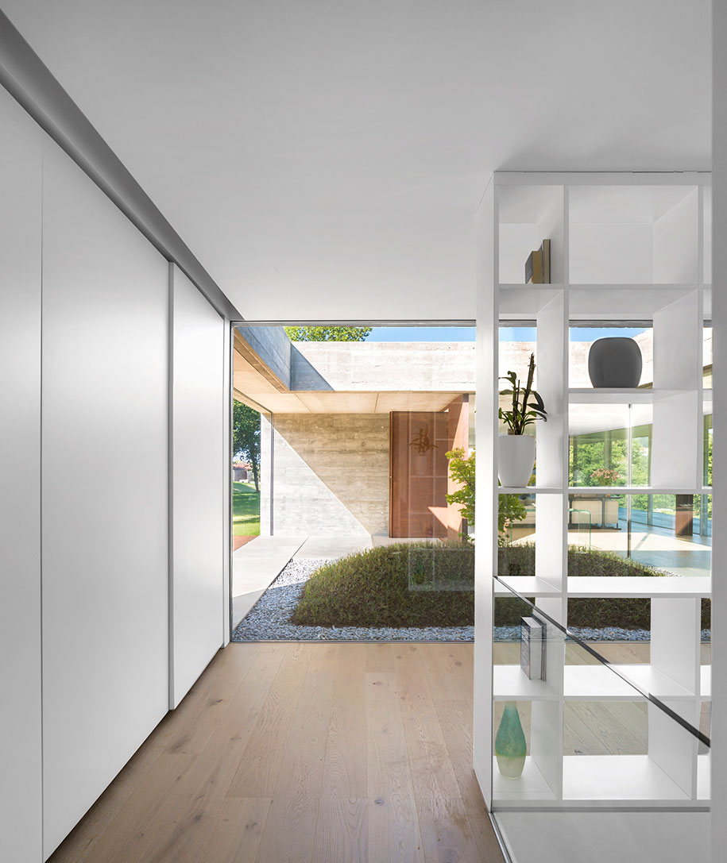
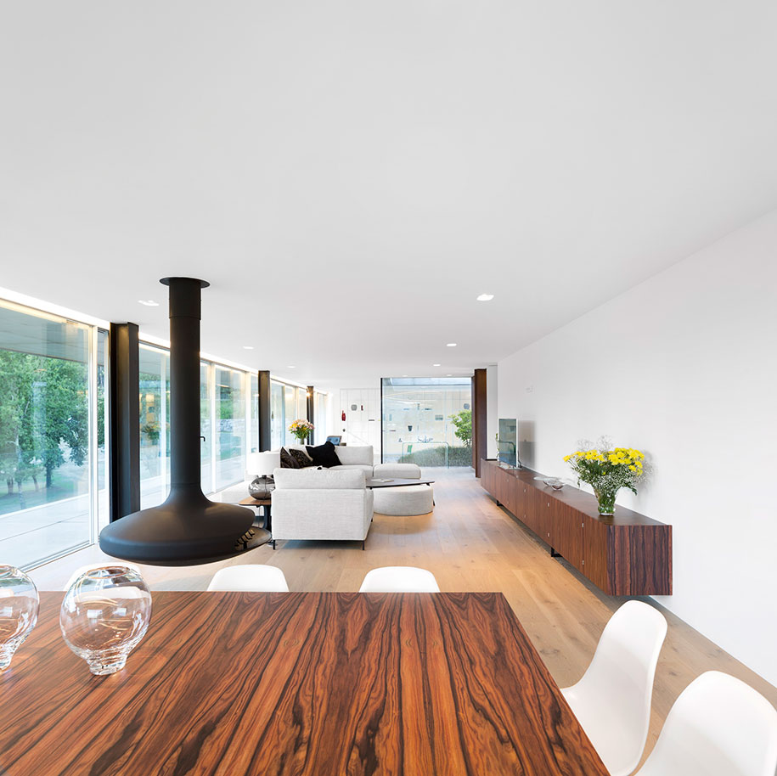
Thus, the act of inhabiting unfolds through the volume of concrete, pure, raw, adjusted to the ground, just waiting to grow old as the days go by… reflecting the life of the countryside.
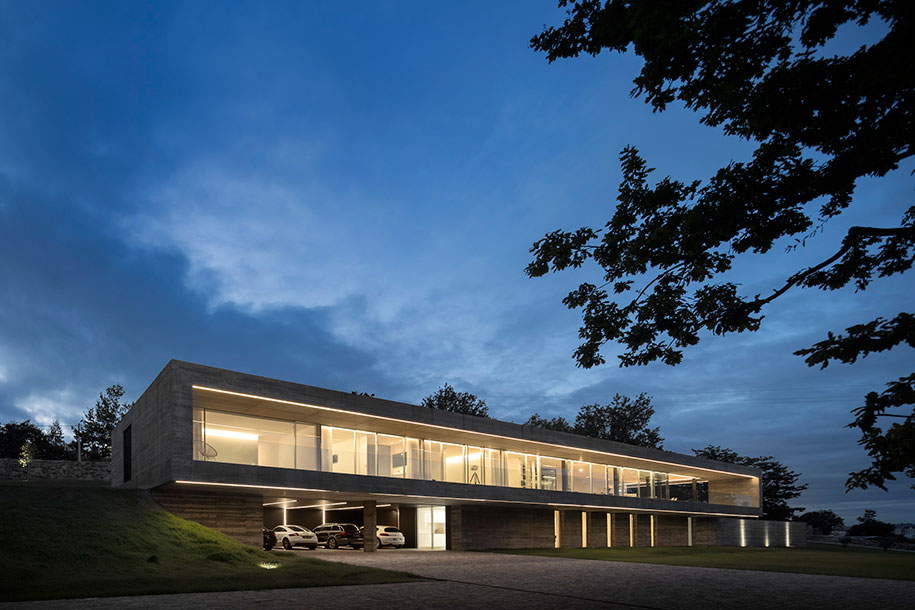
Facts & Credits:
Project: Sambade House | Private Building
Year: 2011 – 2014
Size: 1 177m2
Location: Penafiel – Portugal
Client: Private
Author: spaceworkers
Principal architects: henrique marques | architect, rui dinis | architect
Architects: rui rodrigues | architect, sérgio rocha | architect , rui miguel | architect, vasco giesta | architect, pedro silva | architect
Finance director: carla duarte – cfo
Engineer: Lino Correia Engenharia
READ ALSO: Rock Creek House: an Adaptive Re-use Project of a 1920’s Brick Structure by NADAAA
