While the renovation upgrades the existing area by completely reorganising all buildings and public spaces, the new plot adds another modern 30 villas to the project. In reference to the staggered traditional architecture of Santorini, this new plot creates a built landscape of nested villas that follow the slope of the natural ground. Each one is arranged around a protected private terrace which provides shaded areas a pool and views over parts of the island down to the Mediterranean Sea. Using the local and traditional idea of creating wide walls, the facade of each villa operates as furniture, much more than just a separation- being able to be used and inhabited from either side it creates a special transition between the inside and outside.
Credits:
Name of project: Santorini Resort
Project address: Messaria, Santorini, Greec
Dates of completion: Preliminary design
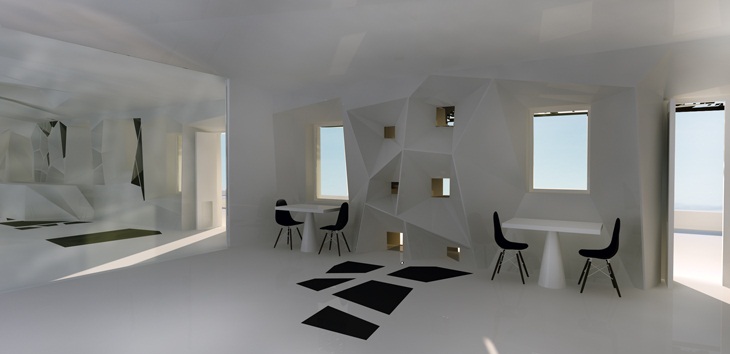 SANTORINI RESORT | DIVERCITY + MPLUSM ARCHITECTS IMAGE 009
SANTORINI RESORT | DIVERCITY + MPLUSM ARCHITECTS IMAGE 009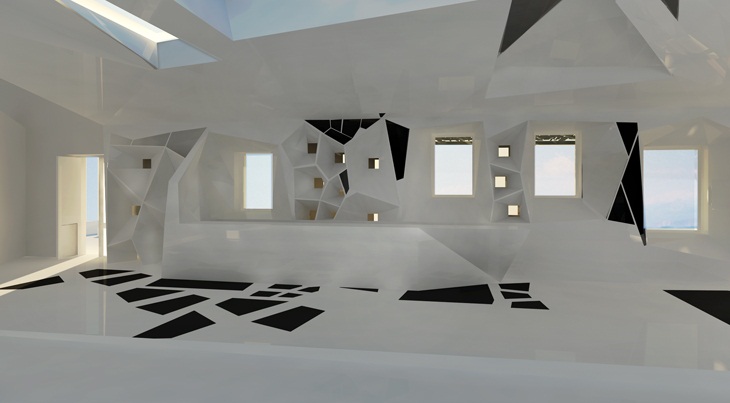 SANTORINI RESORT | DIVERCITY + MPLUSM ARCHITECTS IMAGE 008
SANTORINI RESORT | DIVERCITY + MPLUSM ARCHITECTS IMAGE 008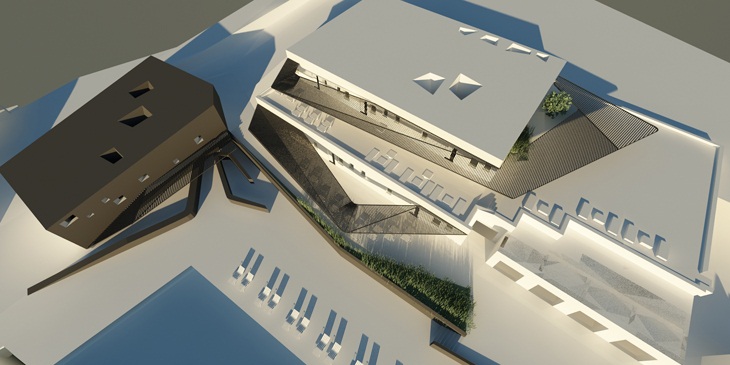 SANTORINI RESORT | DIVERCITY + MPLUSM ARCHITECTS IMAGE 007
SANTORINI RESORT | DIVERCITY + MPLUSM ARCHITECTS IMAGE 007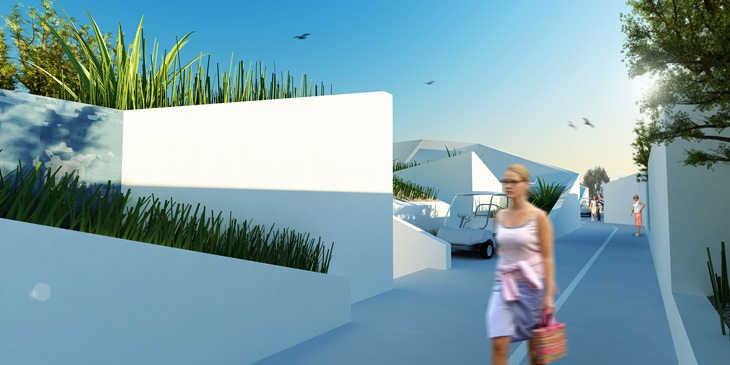 SANTORINI RESORT | DIVERCITY + MPLUSM ARCHITECTS IMAGE 006
SANTORINI RESORT | DIVERCITY + MPLUSM ARCHITECTS IMAGE 006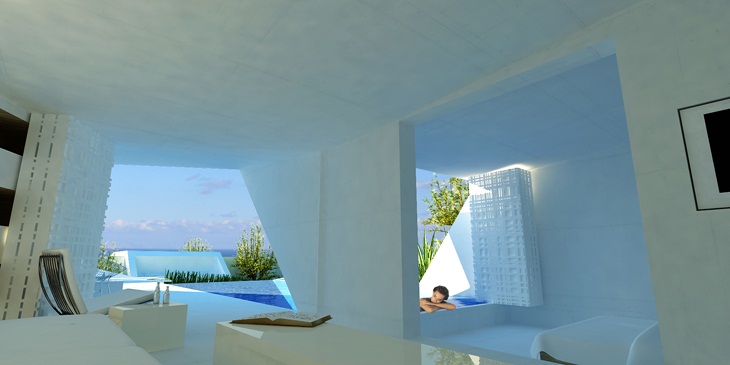 SANTORINI RESORT | DIVERCITY + MPLUSM ARCHITECTS IMAGE 005
SANTORINI RESORT | DIVERCITY + MPLUSM ARCHITECTS IMAGE 005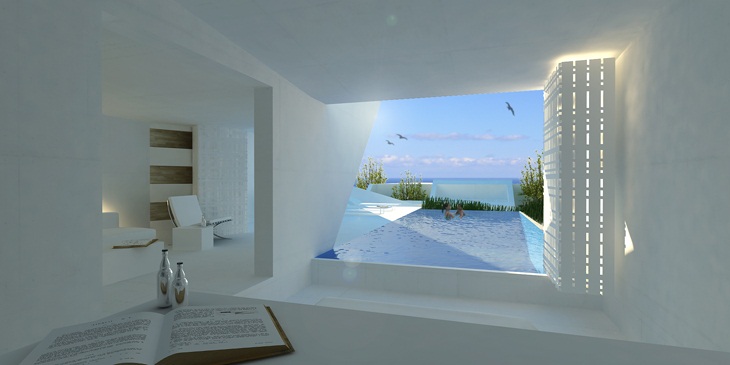 SANTORINI RESORT | DIVERCITY + MPLUSM ARCHITECTS IMAGE 004
SANTORINI RESORT | DIVERCITY + MPLUSM ARCHITECTS IMAGE 004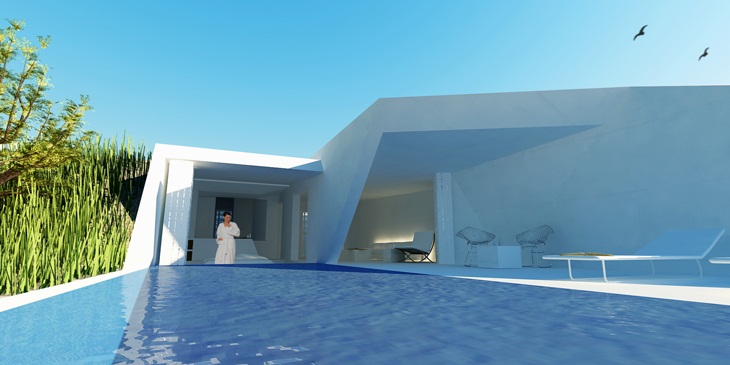 SANTORINI RESORT | DIVERCITY + MPLUSM ARCHITECTS
SANTORINI RESORT | DIVERCITY + MPLUSM ARCHITECTS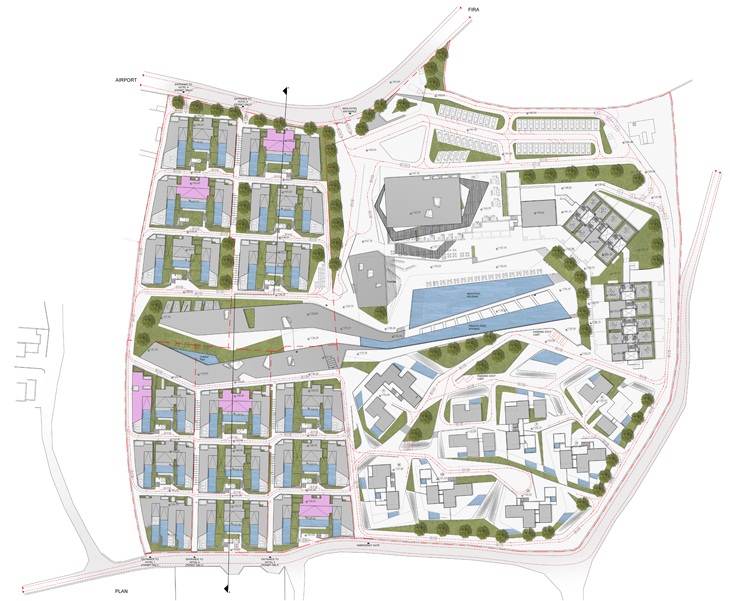 SANTORINI RESORT MASTER PLAN | DIVERCITY + MPLUSM ARCHITECTS IMAGE 002
SANTORINI RESORT MASTER PLAN | DIVERCITY + MPLUSM ARCHITECTS IMAGE 002READ ALSO: SN House απο το Ιαπωνικό γραφείο atelier A5