Situated at the southwest hillside of Profitis Elias Mountain in Santorini, 550 meters above sea level, gazing over the Aegean sea and the southern half of the island, Santorini Sky subterranean suites by architect Vassilis Zorzos respect the natural topography while providing contemporary design features thus establishing a dialectic relationship between the wild hillside and architecture.
-text by the authors
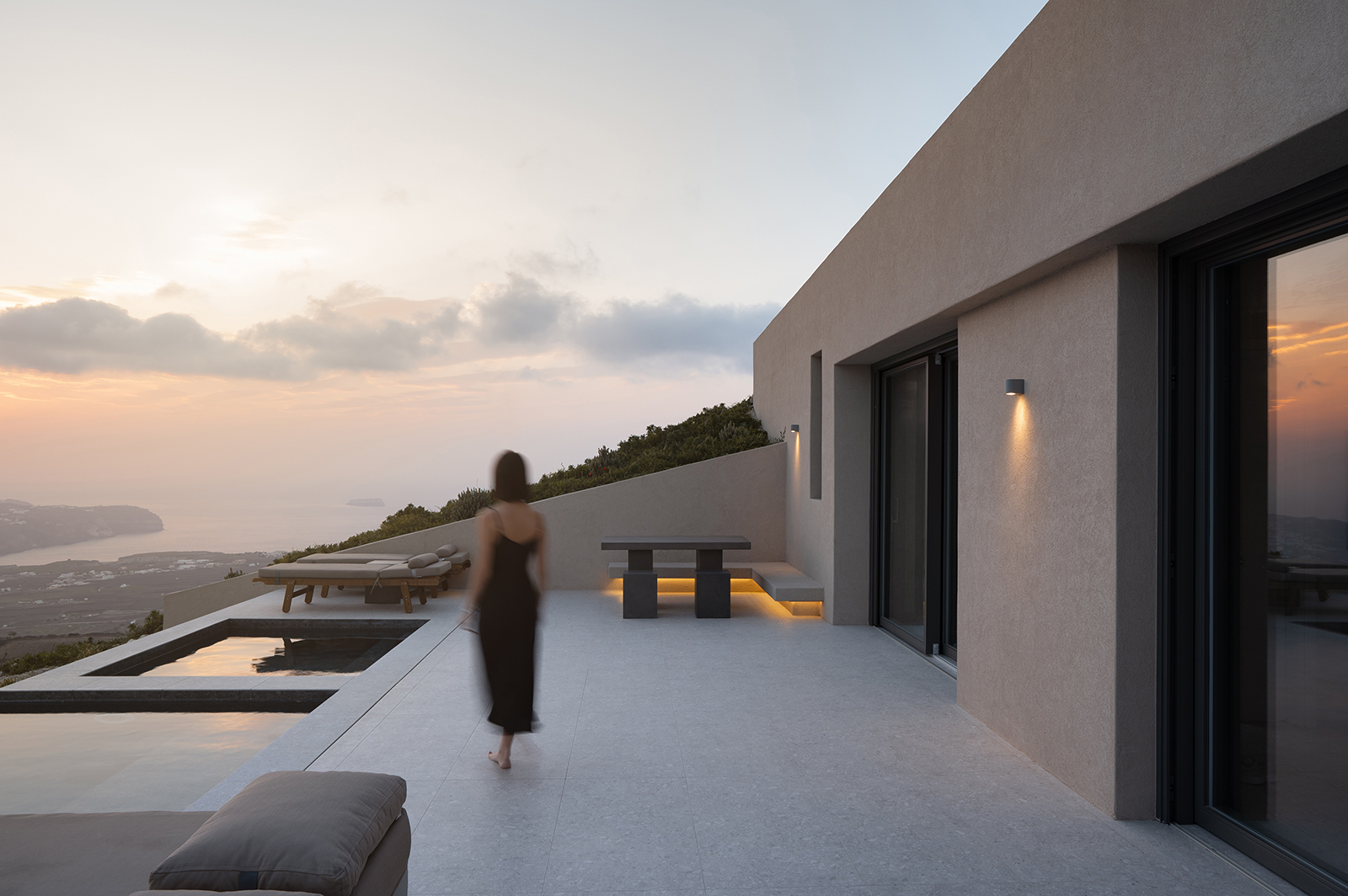
The objective in the design process was the creation of a dialectic relationship between the wild hillside of the mountain and the architecture through a unique subterranean typology that would respect the natural topography while providing contemporary utilities and features. Santorini Sky consists of 3 villas, positioned in a narrow linear arrangement parallel to the contours of the landscape, each divided into two separate entities, creating a whole of six multiuse spaces characterized by their minimalist aesthetic.
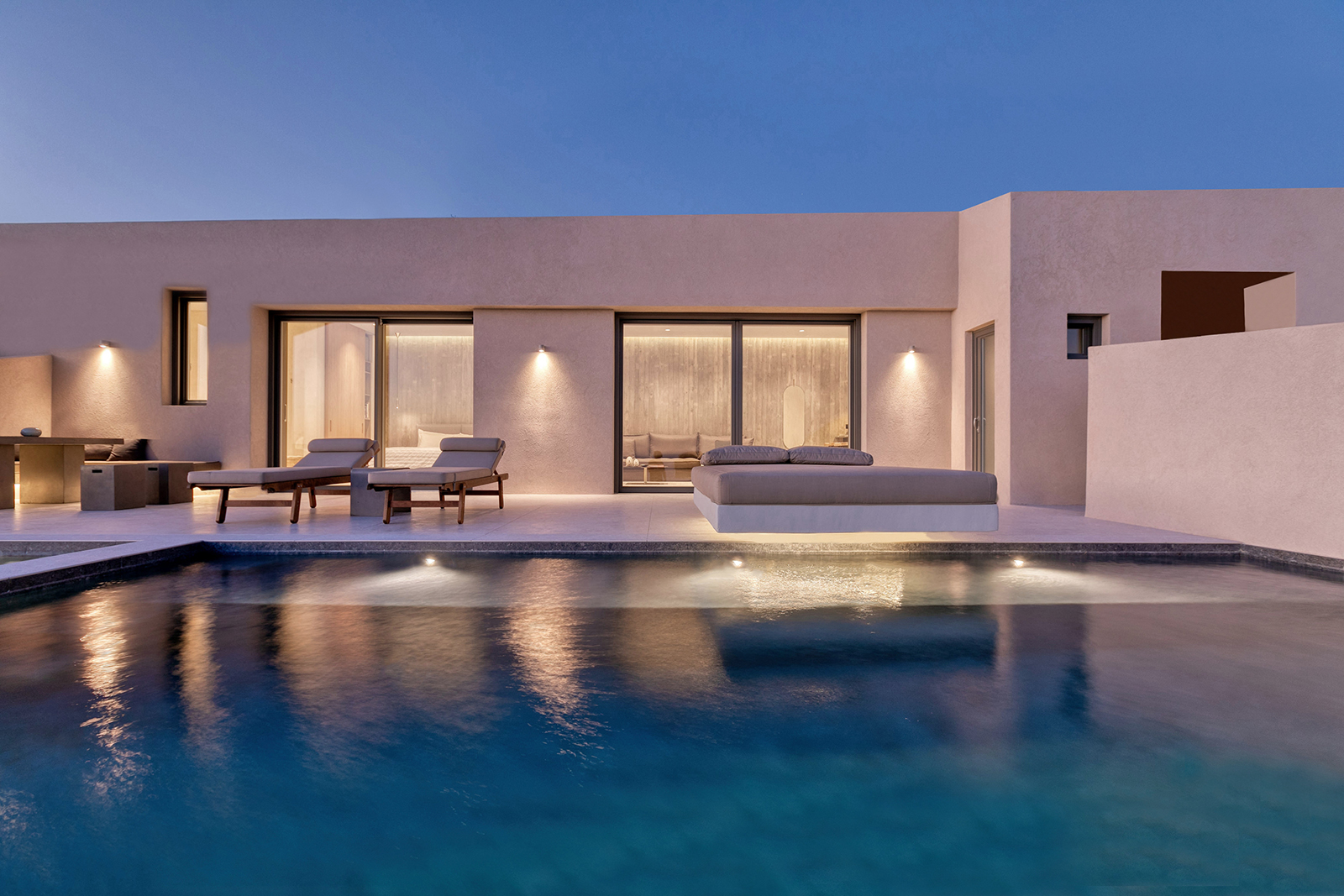
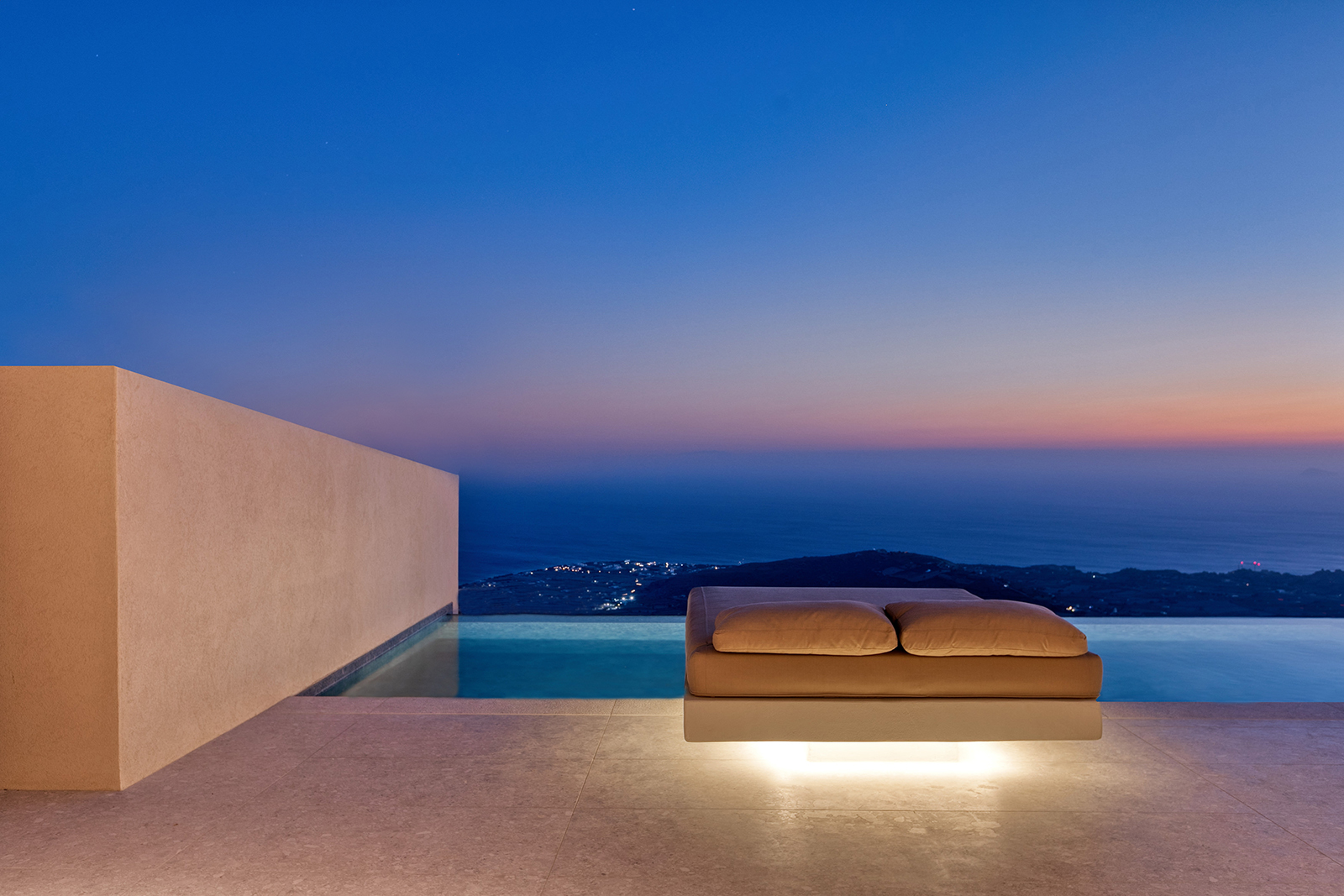
Each Villa includes two types of residences: the master and junior suite which can be used independently or as a complete entity. The intention for the dual use of the Villas defined the direction of the design in terms of the entrance and privacy of the individual spaces. In addition to this duality, the patios can be used either as entrances and reception areas, or as outdoor showers, emphasizing the importance of the subterranean design. The Villas consist of a central living room, a kitchen, two master bedrooms and two bathrooms oriented towards the panoramic view.
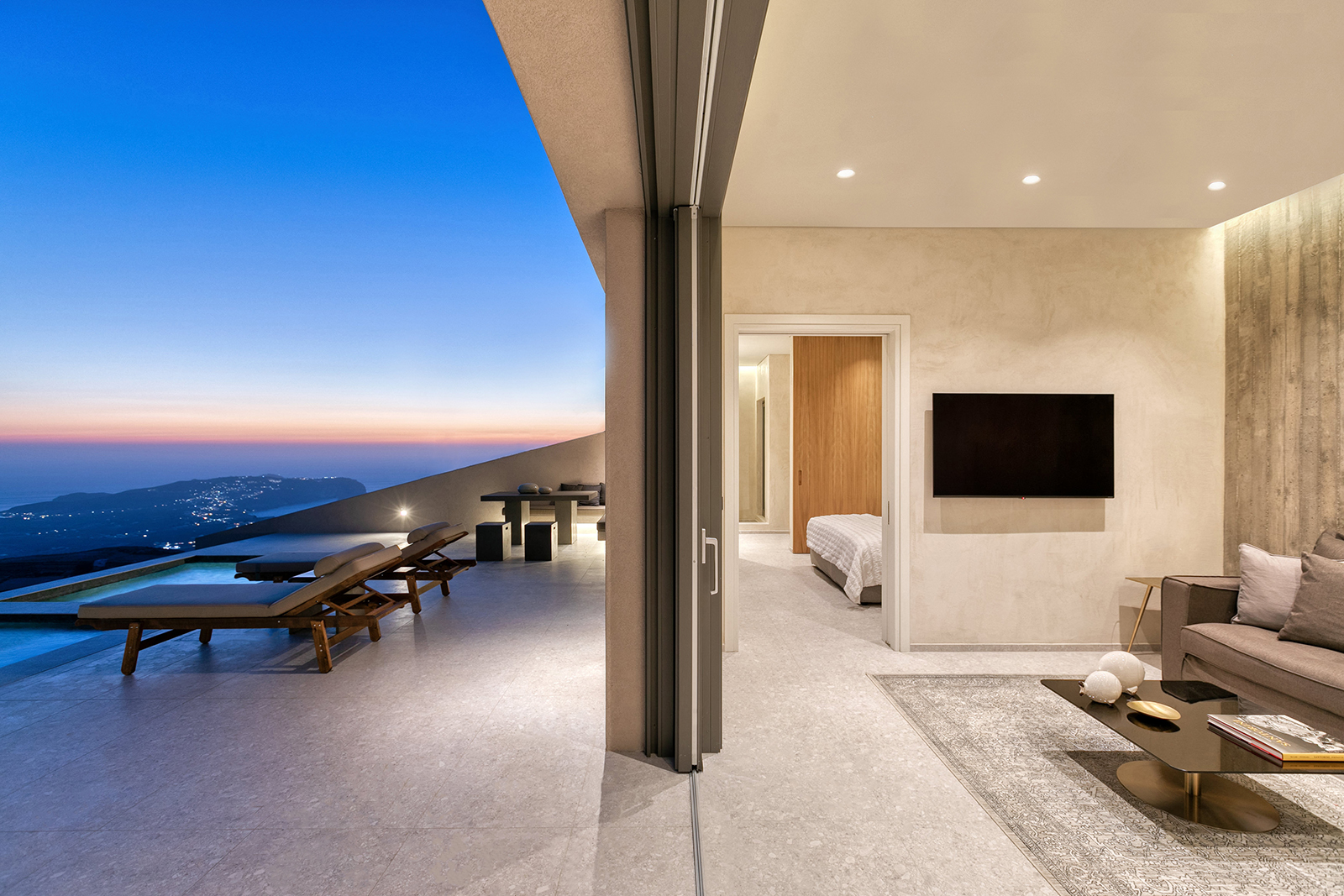
The aim was to fade the transition between interior and exterior by means of wide openings directed towards the landscape.
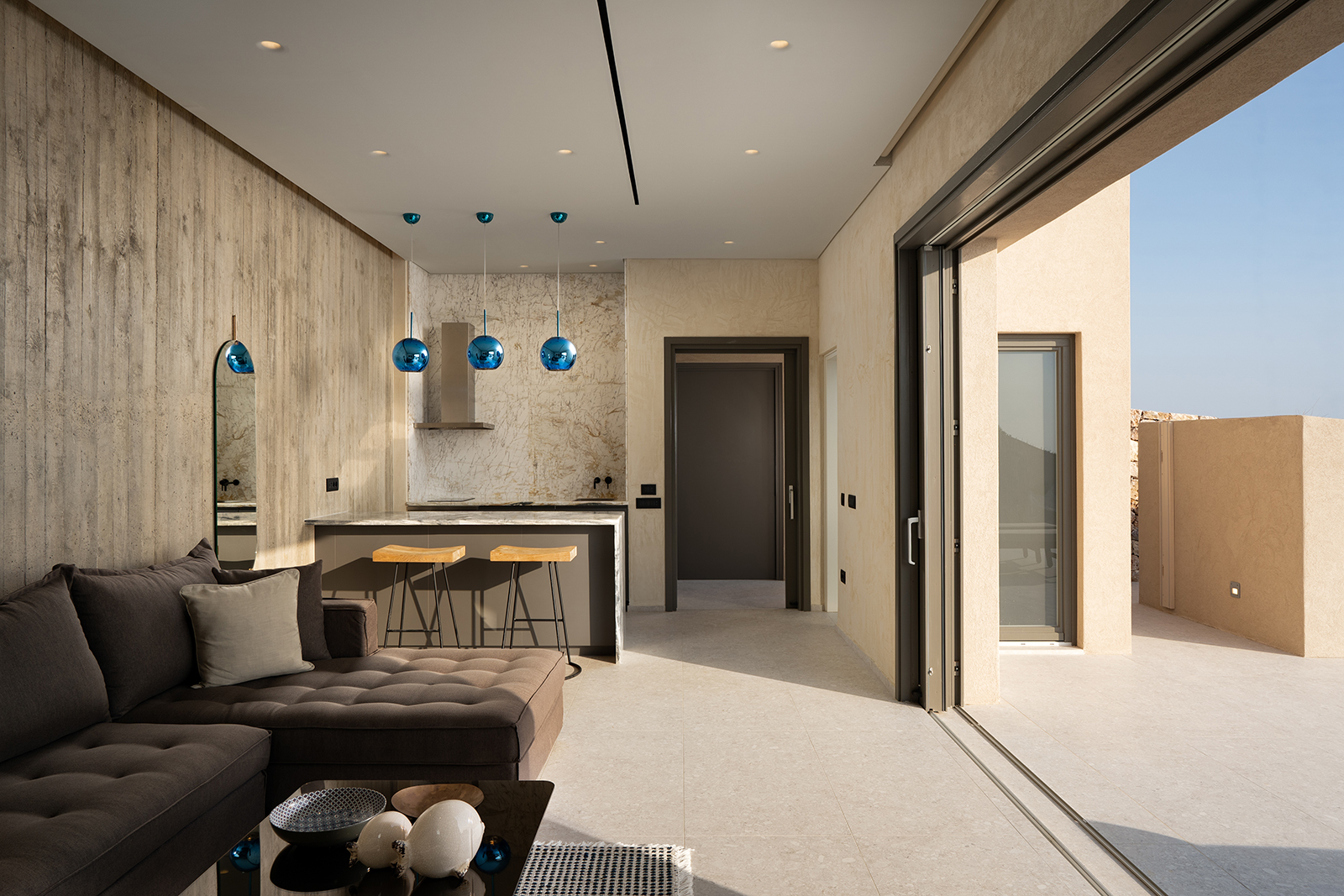
The sliding doors, were designed to enhance the effect of the continuous, linking the serenity of the interior zone with the infinity of the landscape. To achieve the highest level of privacy, gradations have been created between the houses utilizing the morphology of the architecture and the landscape to separate them.
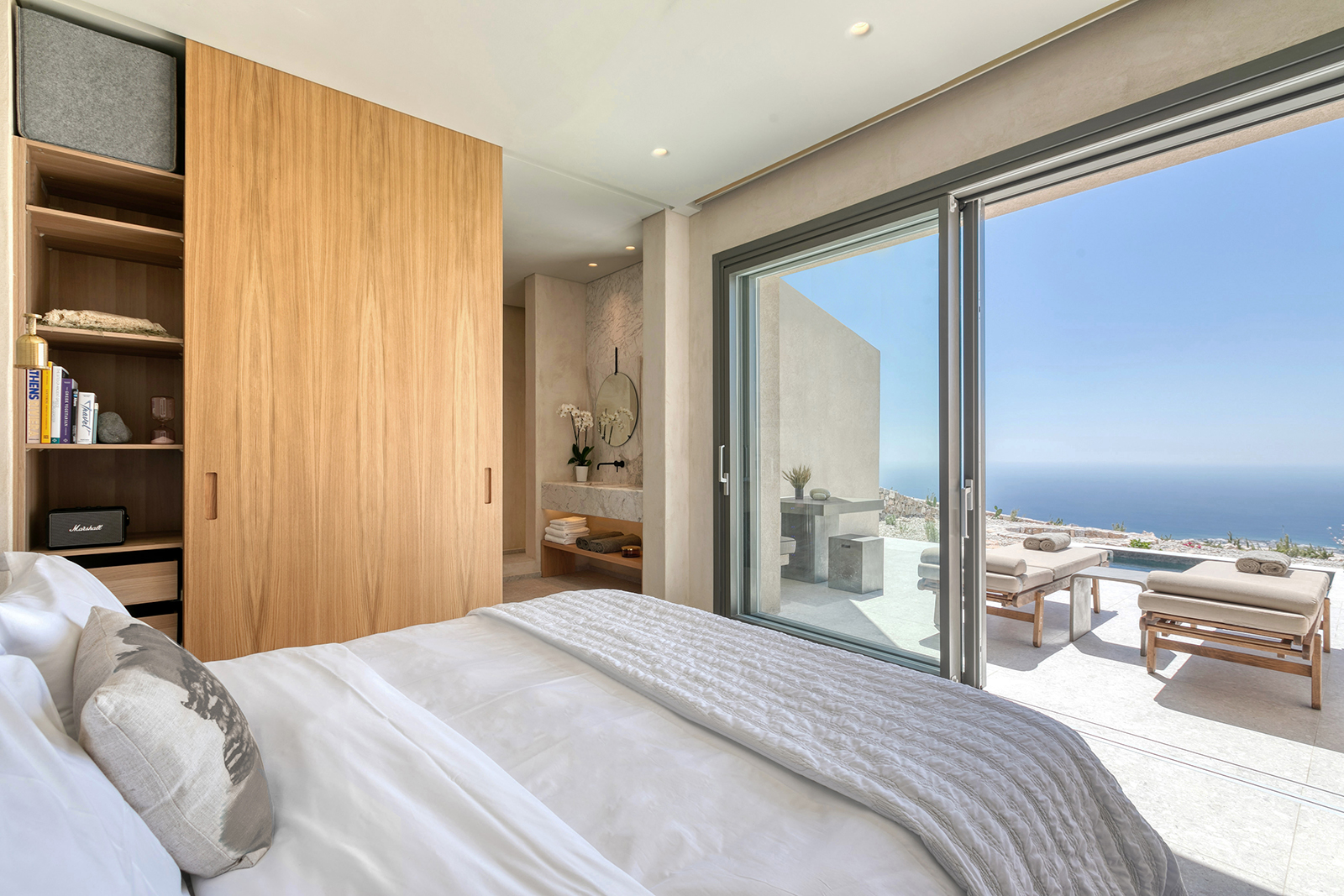
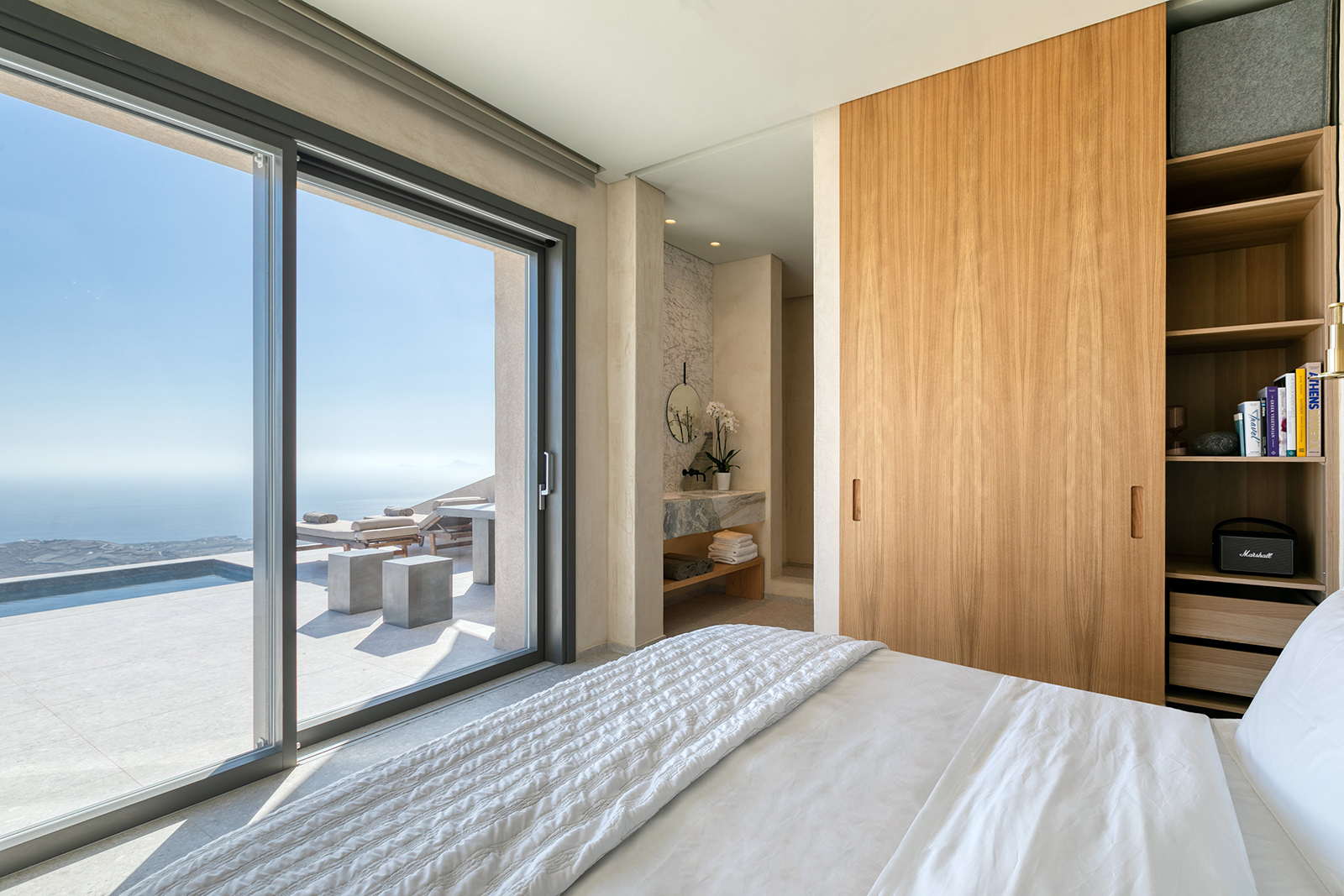
A central stone path leads from the parking area to the villas through vertical passageways connecting it to the entrance atriums which are illuminated by natural sunlight throughout the day. Inside the residences, the spaces are placed in a linear way. The presence of exposed concrete surfaces, wooden vertical screens, delicate marble details contribute to the dialectic of the interior with the environment while earth tones on the exterior surfaces seamlessly blend the architecture with its surroundings. Each villa was designed with outdoor showers carved into the rock, reflecting the depth of the subterranean design. The limestone excavated from the bedrock now forms the stonework in the property’s landscape which is filled with wild Mediterranean plants like thyme, lavender and rosemary.
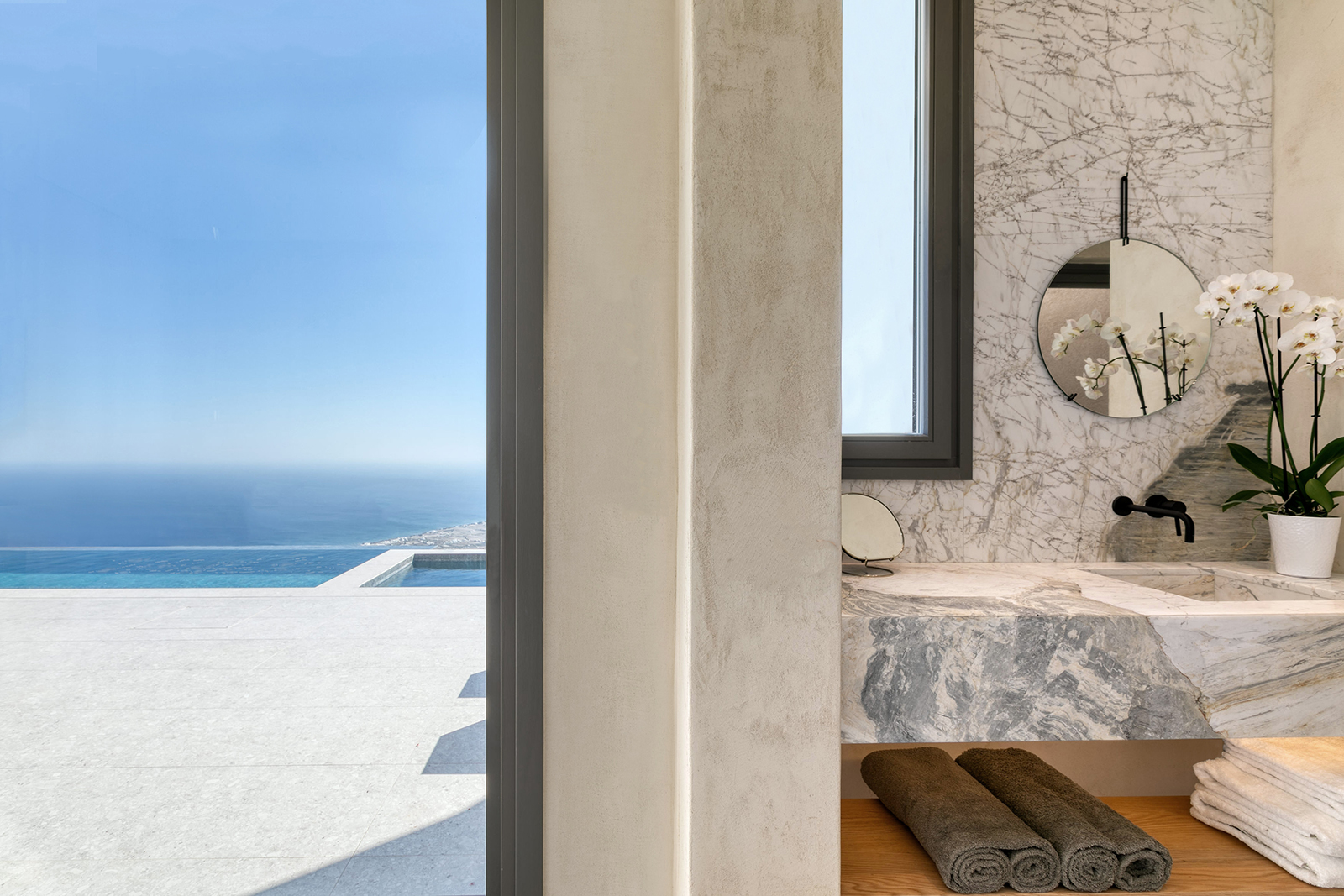
Almost a year after its completion the wild vegetation has expanded, creating a biodiverse ecosystem allowing the building to gradually become part of the landscape.
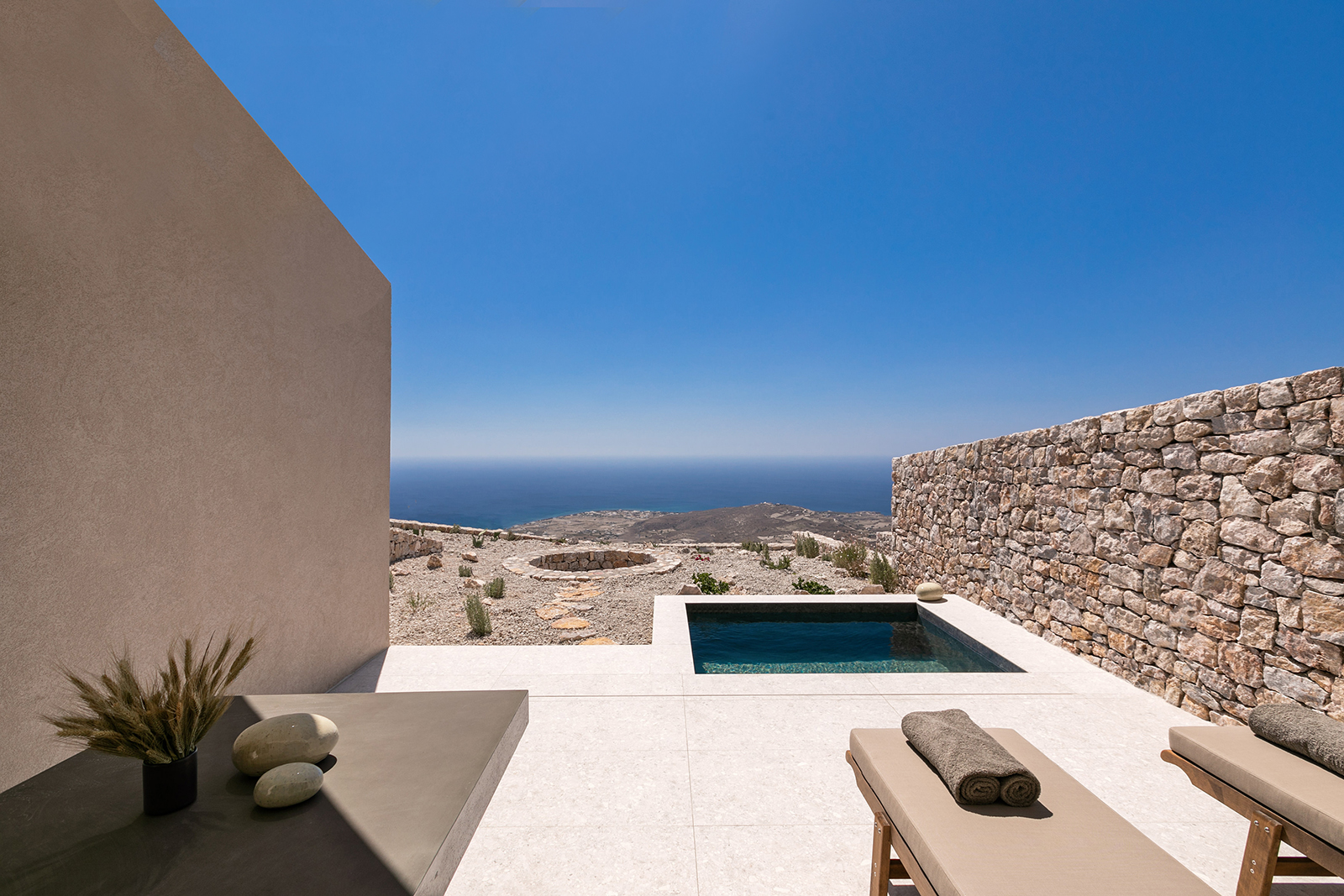
Facts & Credits
Project title Santorini Sky
Typology Subterranean suites, Hospitality
Location Profitis Elias Mountain, Santorini island, Cyclades, Greece
Design period 2017-2018
Construction period November 2019 – October 2020
Surface area 297.50 m2
Architecture Vassilis Zorzos
Design team Vassilis Zorzos, Nikos Tsagarlis, Dimitra Chatzopoulou
Civil engineer Nikos Tsagarlis
Mechanical engineer Nikolaos Argiros
Branding design Daniel Kerzner, Marc Ward
Photography George Fakaros, Themistoklis Kaltsidis, Nikos Korakakis
Στο ψηλότερο σημείο του όρους Προφήτη Ηλία στη Σαντορίνη, στη νοτιοδυτική πλαγιά του βουνού και 550 μέτρα πάνω από την επιφάνεια της θάλασσας, με πανοραμική θέα προς όλο το νότιο τμήμα του νησιού και το Αιγαίο πέλαγος, βρίσκονται οι υπόσκαφες κατοικίες Santorini Sky από τον αρχιτέκτονα Βασίλη Ζώρζο σε αρμονική συνύπαρξη με την άγρια τοπογραφία της πλαγιάς και μίνιμαλ σχεδιαστική προσέγγιση, εδραιώνοντας, με αυτό τον τρόπο, μια διαλεκτική σχέση ανάμεσα στο φυσικό τοπίο και την αρχιτεκτονική σύνθεση.
-κείμενο από τους δημιουργούς
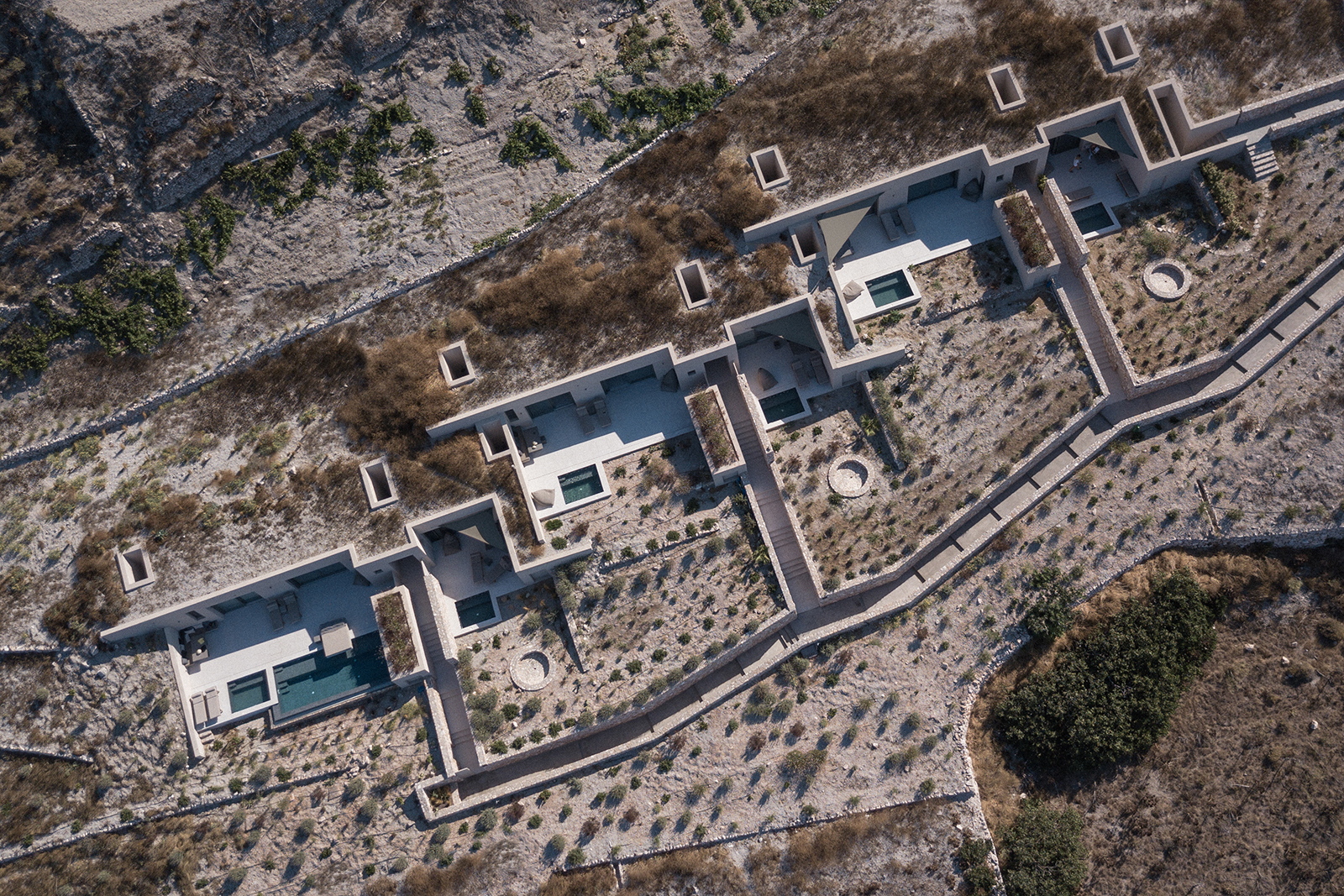
Η σύνθεση αποτελείται από τρεις υποσκαφές κτηριακές οντότητες, που φιλοξενούν στο σύνολο τους 6 αυτόνομα πολυτελή διαμερίσματα. Το Santorini Sky σχεδιάστηκε σε μια γραμμική διάταξη παράλληλα με το φυσικό ανάγλυφο του εδάφους.
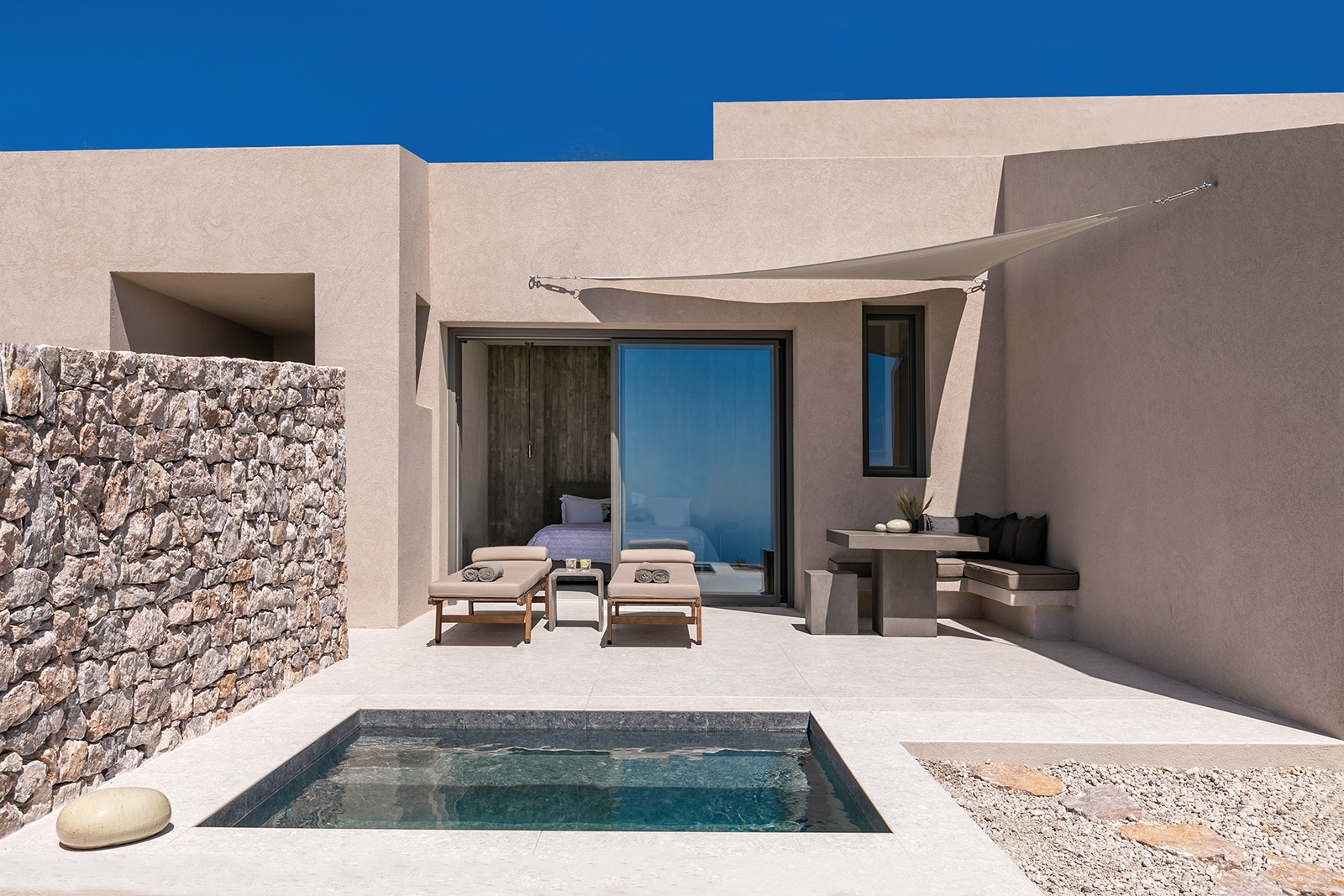
Σκοπός του σχεδιασμού ήταν η μείωση του μεγέθους της παρέμβασης και η βέλτιστη δυνατή ένταξη των υπόσκαφων κτηρίων στη τοπογραφία της πλαγιάς.
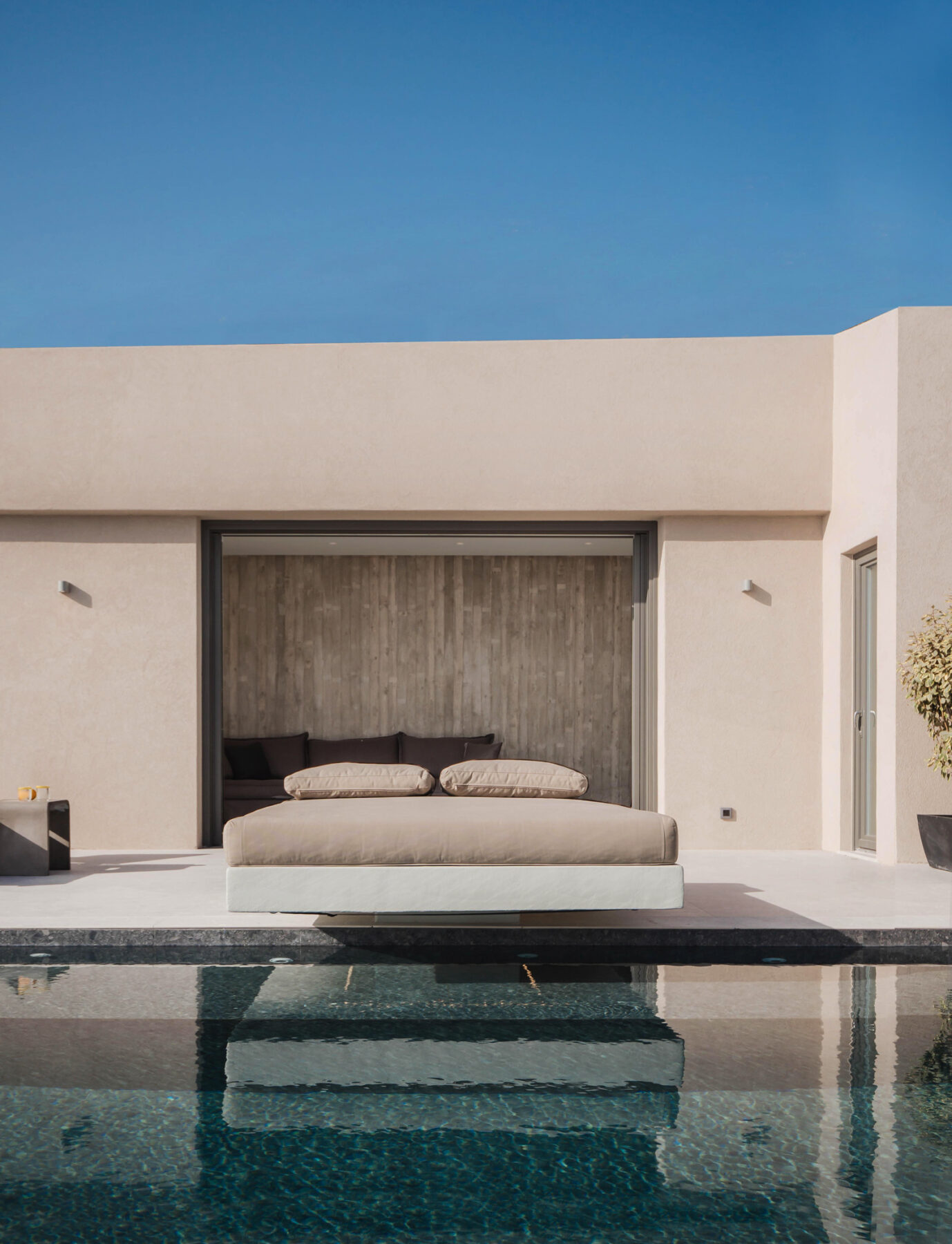
Κάθε κατοικία μπορεί να χωριστεί σε δύο επιμέρους τύπους διαμερισμάτων: master και junior, τα οποία δύνανται να χρησιμοποιηθούν μαζί ή μεμονωμένα. Η πρόθεση για τη διττή χρήση των διαμερισμάτων όρισε την κατεύθυνση του σχεδιασμού τόσο ως προς την είσοδο της κατοικίας όσο και των επιμέρους χώρων. Επιπρόσθετα, τα αίθρια μπορούν να χρησιμοποιηθούν είτε ως χώροι εισόδου και υποδοχής, είτε ως υπαίθρια προέκταση των λουτρών, τονίζοντας την σημασία του υπόσκαφου σχεδιασμού. Οι κατοικίες στο σύνολο τους αποτελούνται από έναν κεντρικό χώρο διημέρευσης, δύο υπνοδωμάτια και δύο λουτρά, προσανατολισμένα προς την θέα του νοτίου τμήματος της Σαντορίνης.
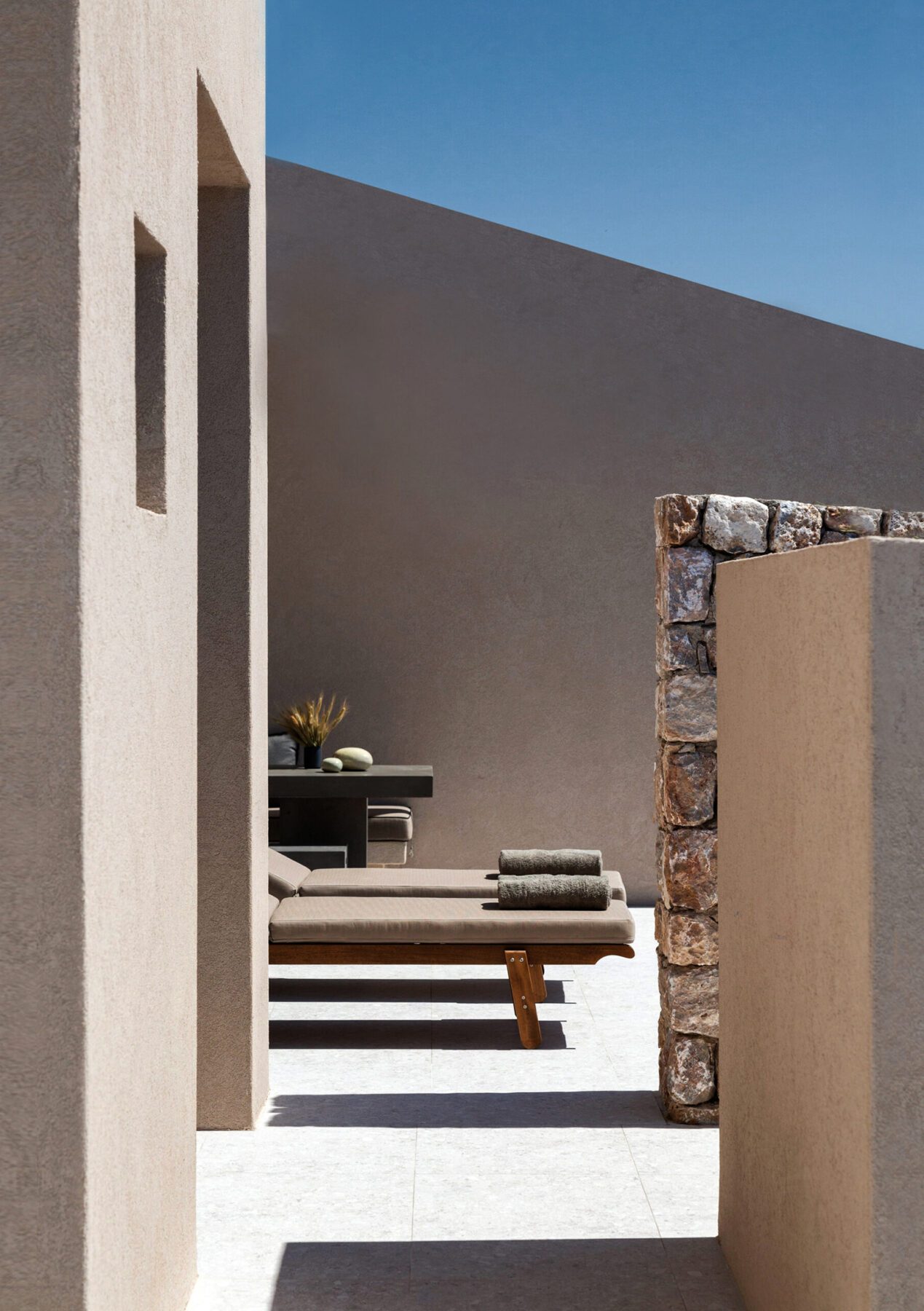
Η δημιουργία μεγάλων ανοιγμάτων έχει ως σκοπό να κατευθύνει το βλέμμα προς τον ουρανό και το τοπίο, αίροντας τα όρια μεταξύ εσωτερικού και εξωτερικού.
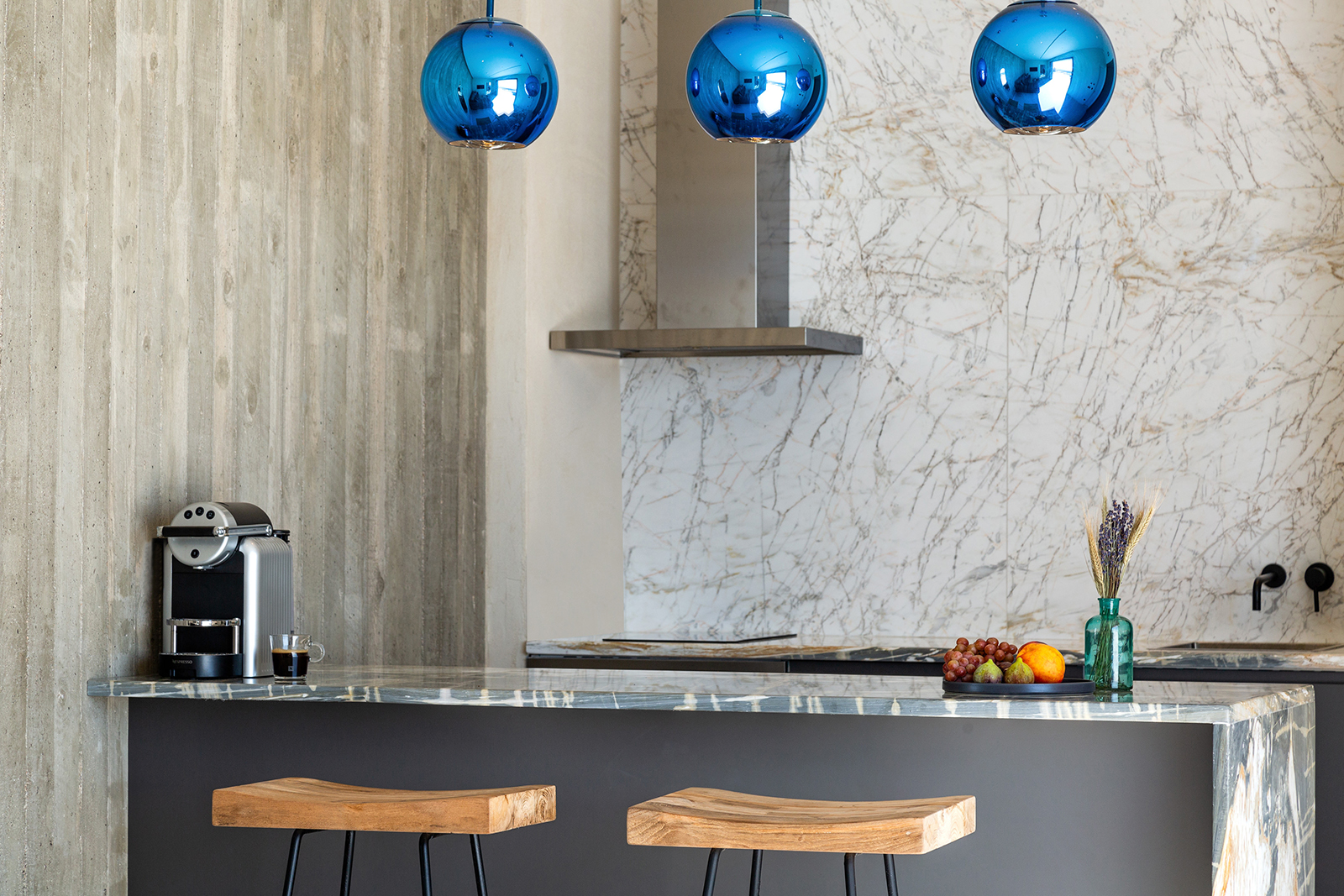
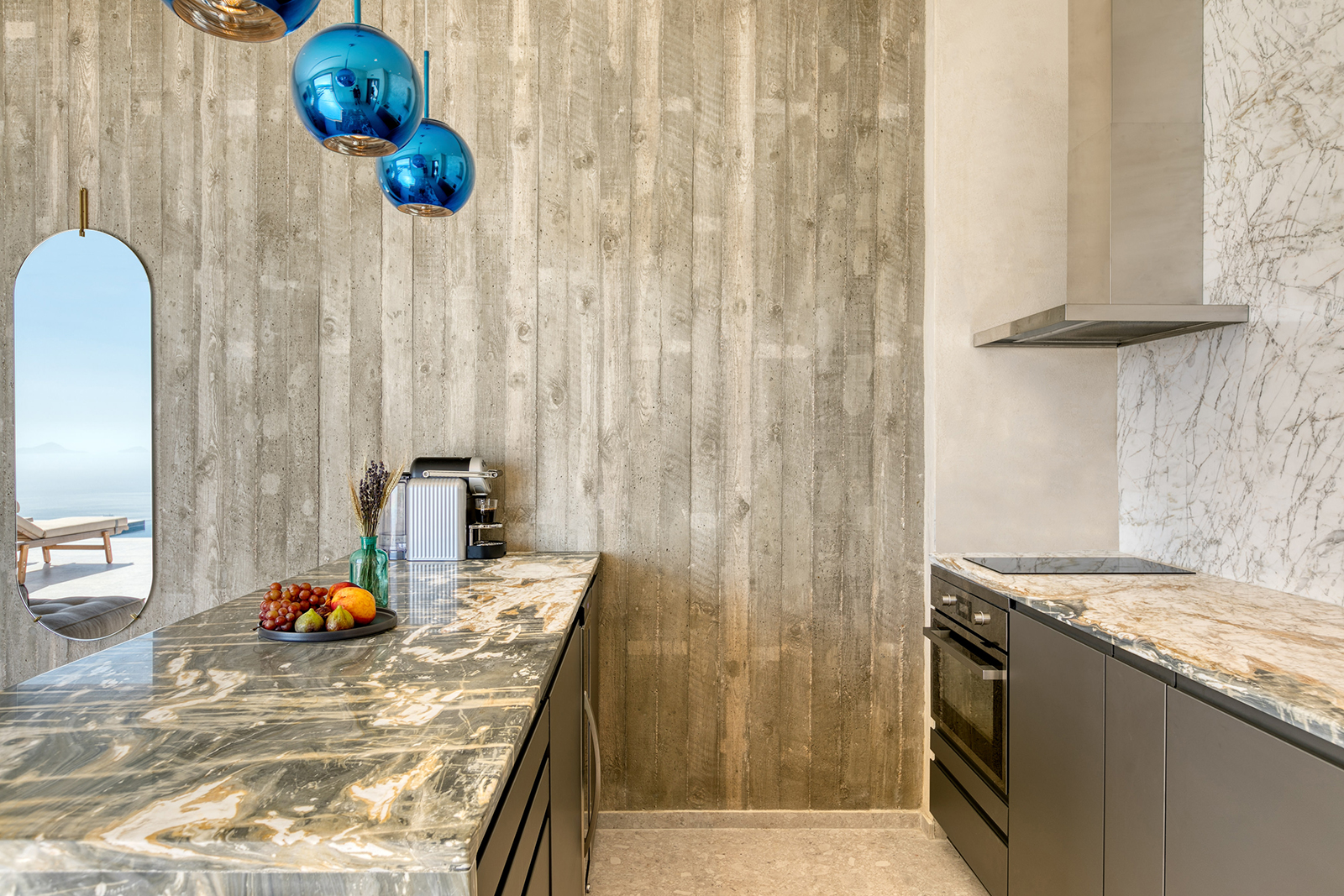
Για την επίτευξη της μέγιστης ιδιωτικότητας έχουν δημιουργηθεί διαβαθμίσεις μεταξύ των κτηρίων ως προς την γεωμετρία και το υψόμετρο. Ένα κεντρικό πέτρινο μονοπάτι οδηγεί από το χώρο στάθμευσης προς τις κατοικίες μέσω κάθετων διόδων με τα αίθρια υποδοχής τα οποία περιλούζονται από το φως του ήλιου. Στο εσωτερικό των κατοικιών, οι χώροι είναι τοποθετημένοι γραμμικά. Η παρουσία ακατέργαστων επιφανειών από σκυρόδεμα, ξύλινων κάθετων πετασμάτων και μαρμάρινων επιφανειών, αποτελούν στοιχεία μιας αφαιρετικής αισθητικής προσέγγισης του εσωτερικού, εντείνοντας την σύνδεση με το τοπίο. Το ασβεστολιθικό υπόστρωμα που ανασκάφθηκε συνετέλεσε στη δημιουργία των πέτρινων περιμετρικών διαμορφώσεων, που μαζί με τους γήινους χρωματισμούς που εφαρμόστηκαν στις εξωτερικές επιφάνειες αποσκοπούν στην καλύτερη δυνατή συνοχή με το βραχώδες τοπίο. Ο σχεδιασμός του περιβάλλοντος χώρου αποτελείται από άγρια μεσογειακά φυτά.
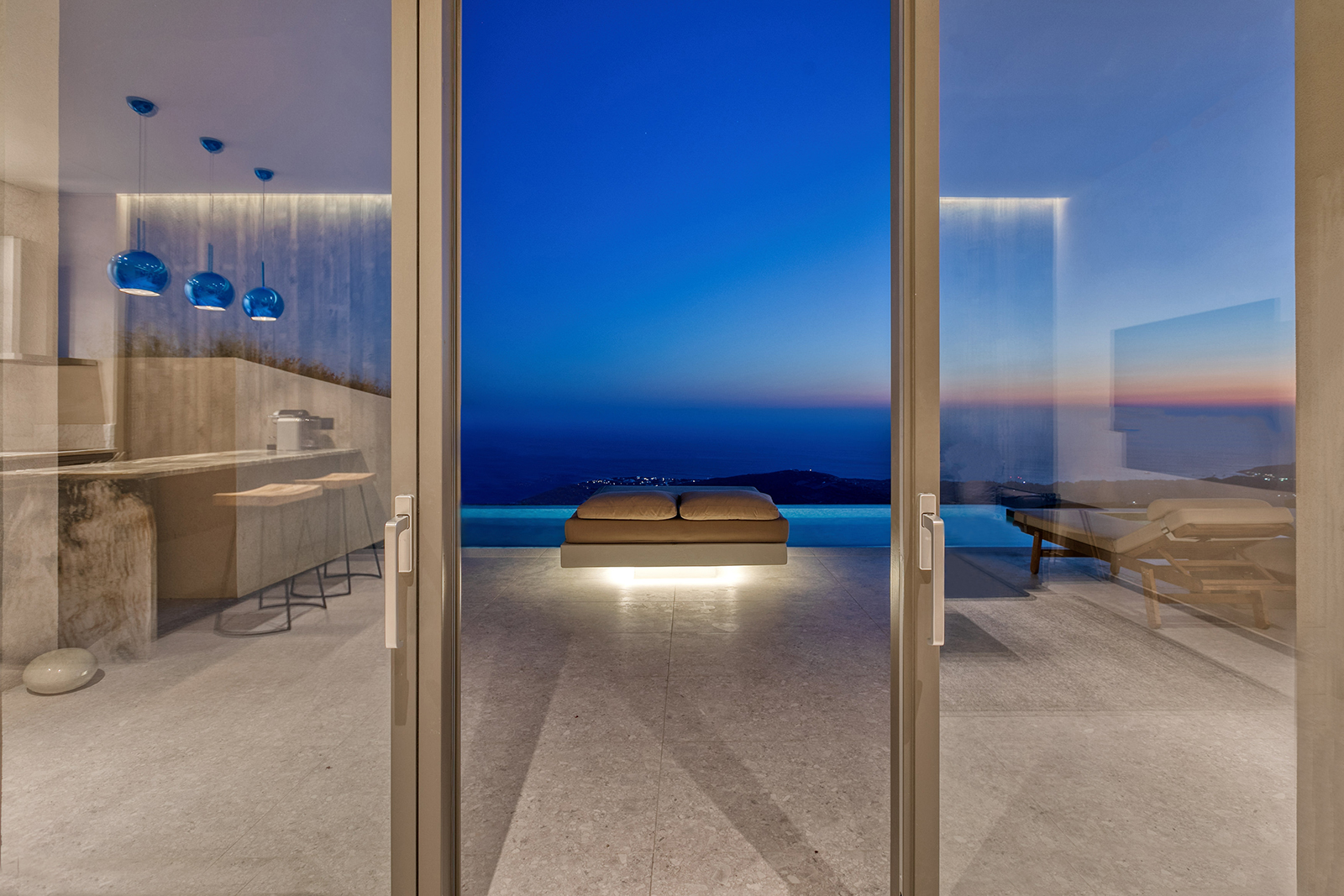
Σχεδόν ένα χρόνο μετά την ολοκλήρωσή του έργου, η βλάστηση γίνεται σταδιακά μέρος του τοπικού οικοσυστήματος γεμάτο από λεβάντες, θυμάρι και δενδρολίβανο επιτρέποντας στο κτήριο να γίνει μέρος του τοπίου.
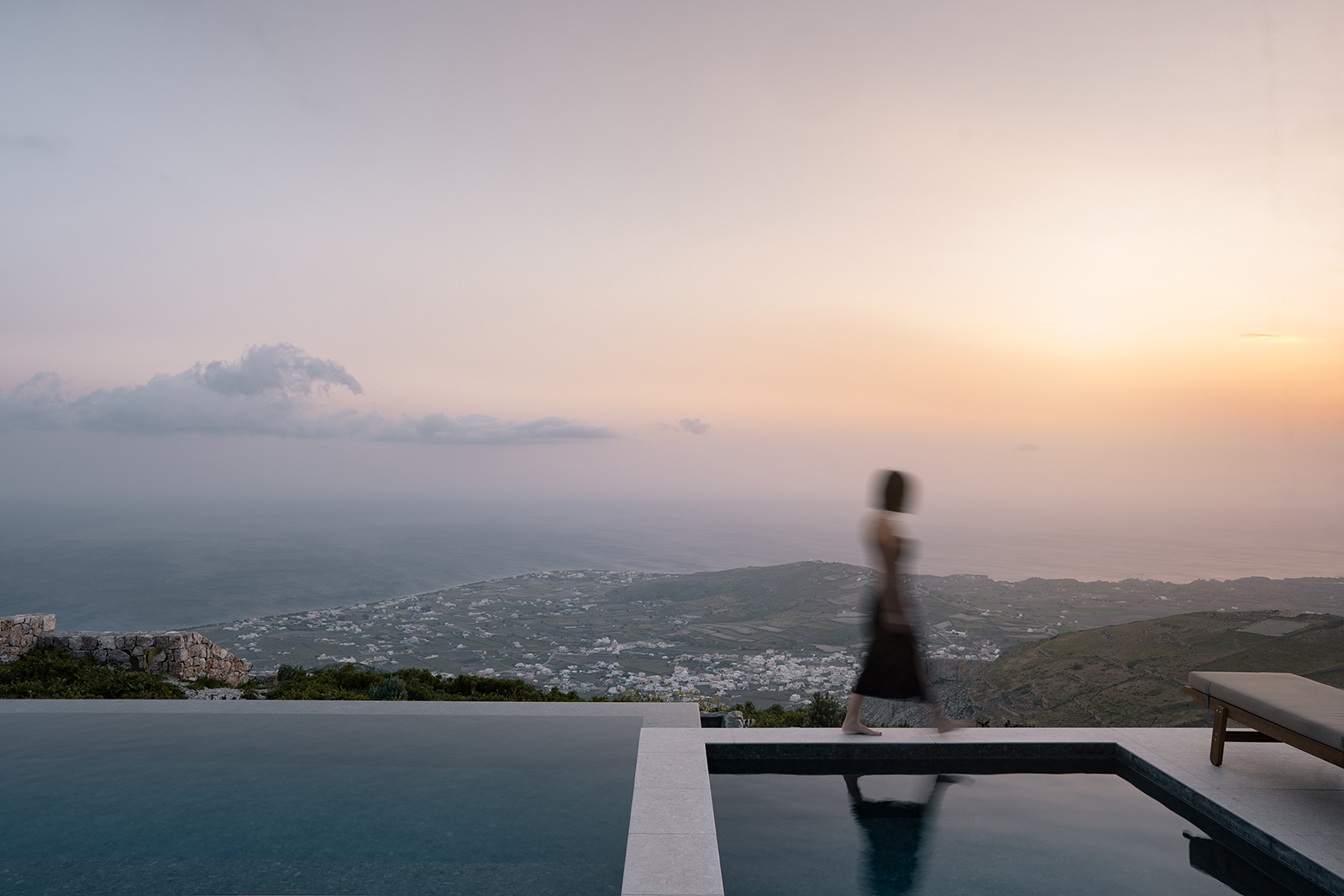
Στοιχεία έργου
Τίτλος έργου Santorini Sky
Τυπολογία Υπόσκαφες κατοικίες, Χώρος φιλοξενίας
Τοποθεσία Όρος Προφήτη Ηλία, Σαντορίνη, Κυκλάδες
Χρονικό διάστημα μελέτης 2017-2018
Κατασκευή Νοέμβριος 2019 – Οκτώβριος 2020
Επιφάνεια 297.50 τ.μ.
Αρχιτεκτονικός σχεδιασμός Βασίλης Ζώρζος
Σχεδιαστική ομάδα Βασίλης Ζώρζος, Νίκος Τσαγκαρλής, Δήμητρα Χατζοπούλου
Πολιτικός μηχανικός Νίκος Τσαγκαρλής
Μηχανολόγος μηχανικός Νικόλαος Αργυρός
Branding Daniel Kerzner, Marc Ward
Φωτογραφία Γιώργος Φάκαρος, Θεμιστοκλής Καλτσίδης, Νίκος Κορακάκης
READ ALSO: Student Residential Compound: phase B' of the University of Cyprus | alias architects - Liakopoulos I Buchholz I Associates