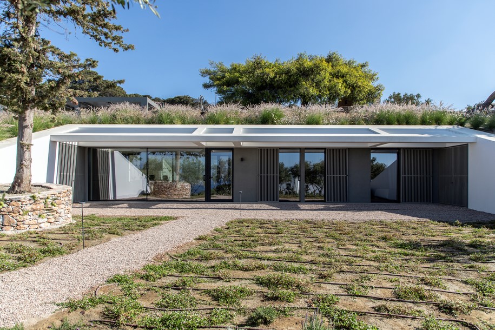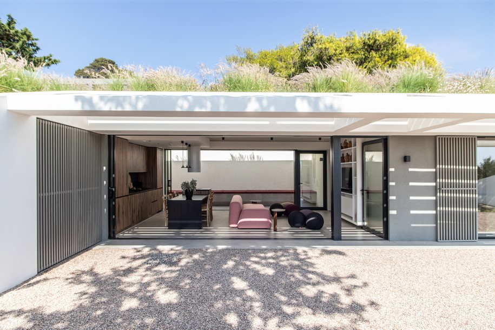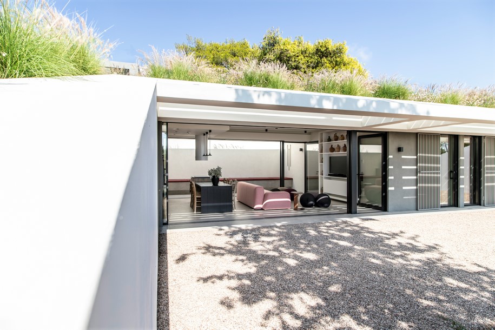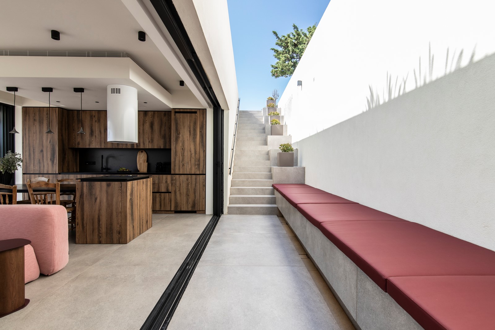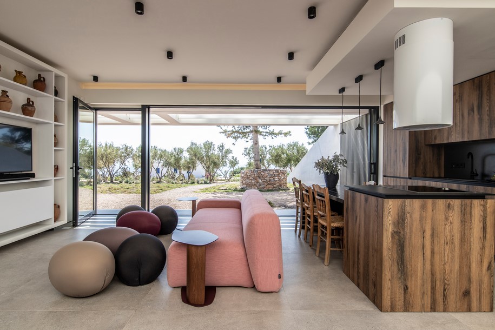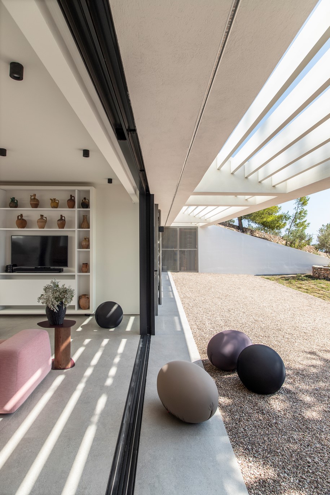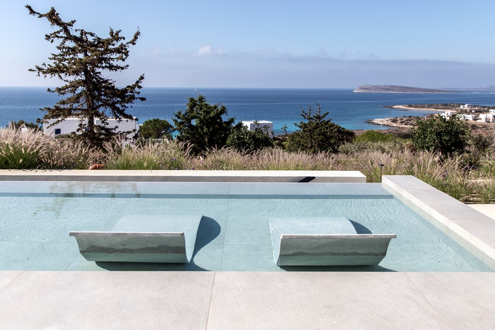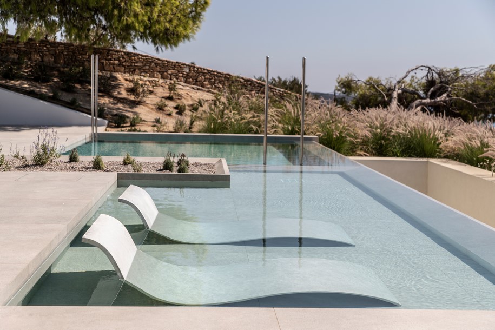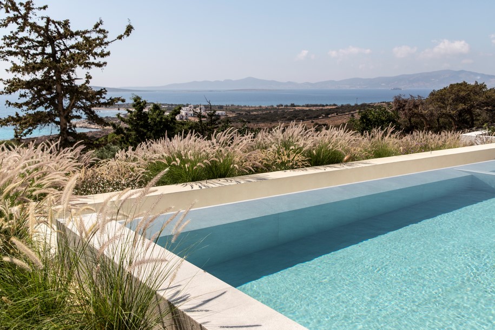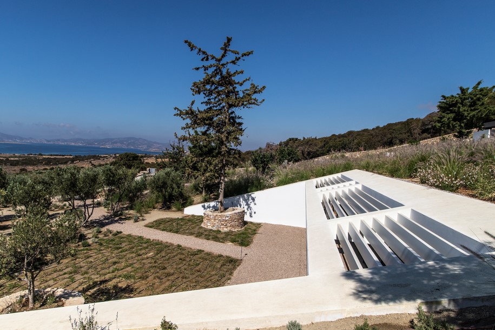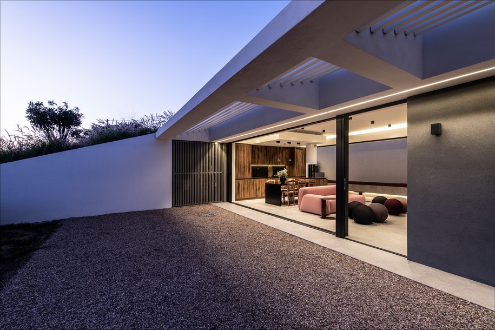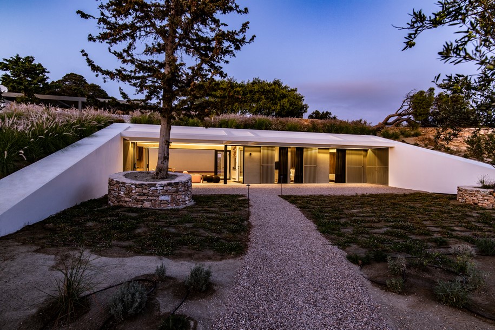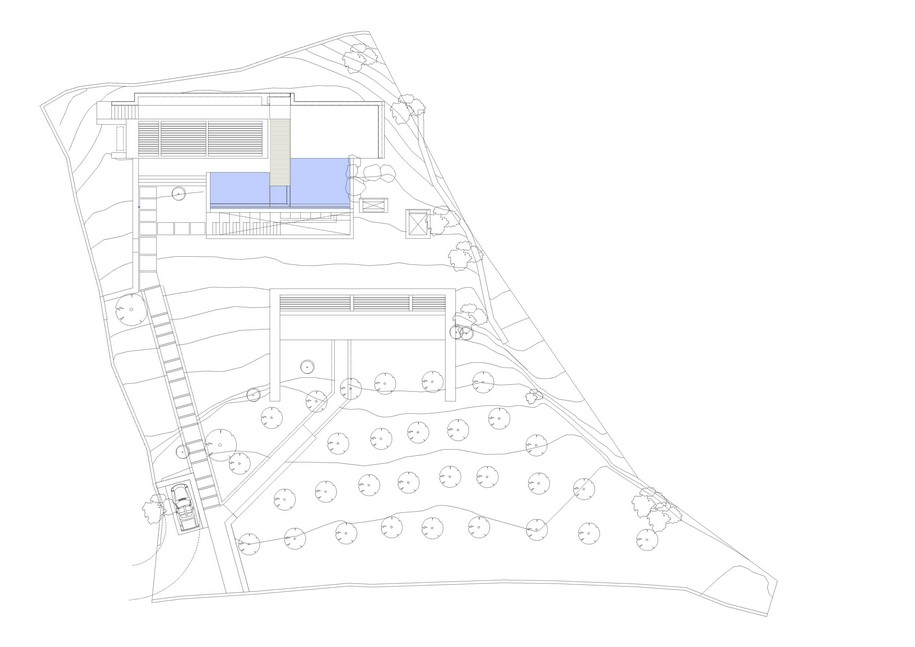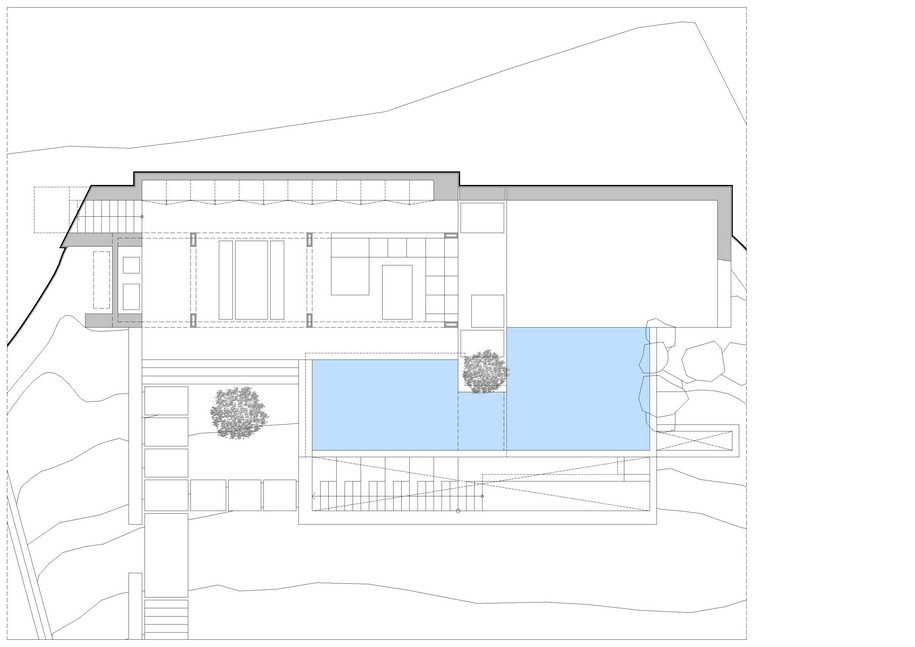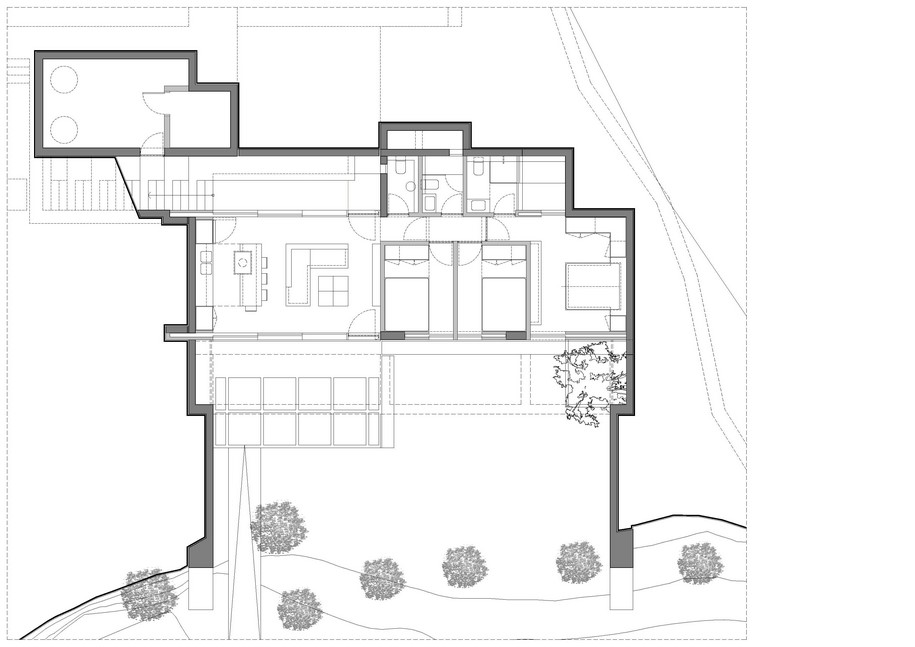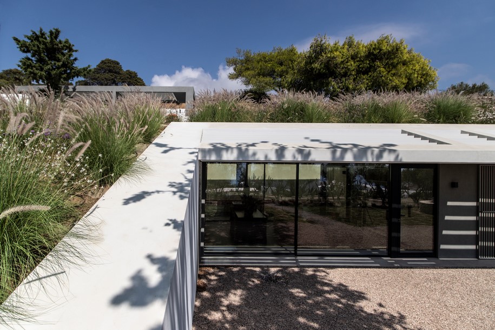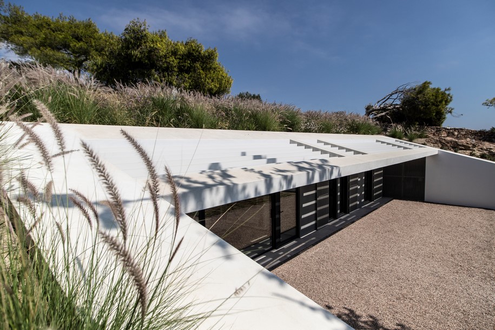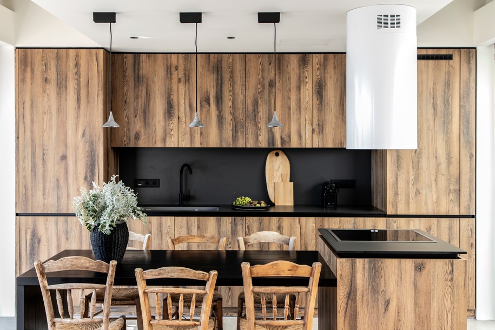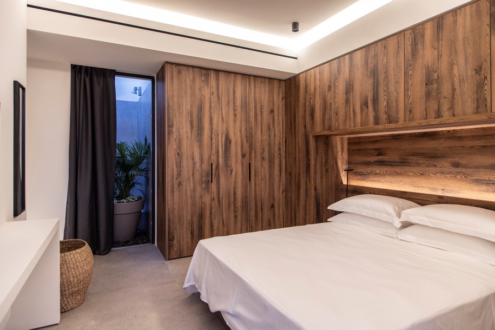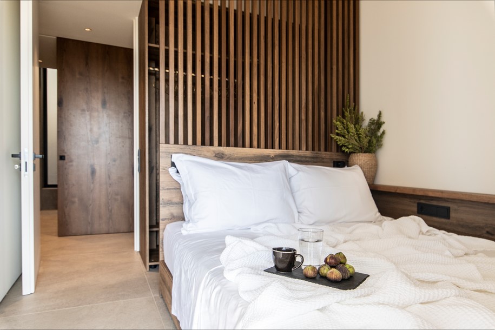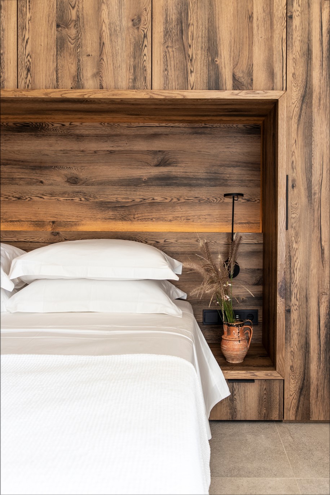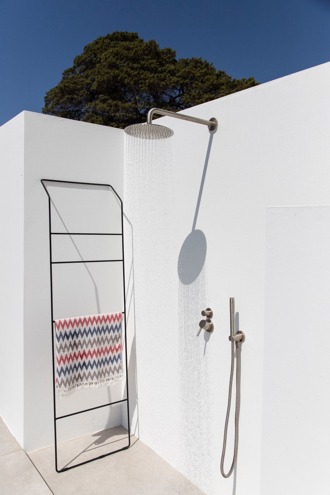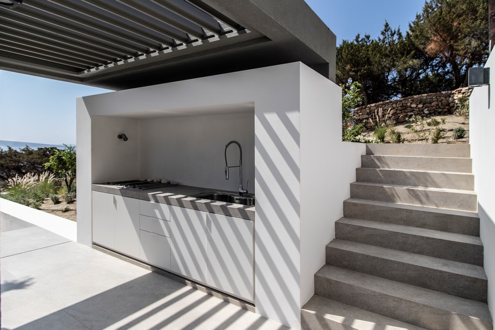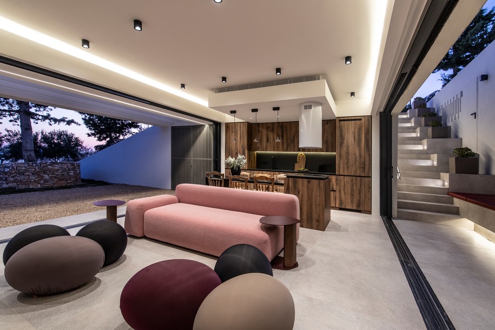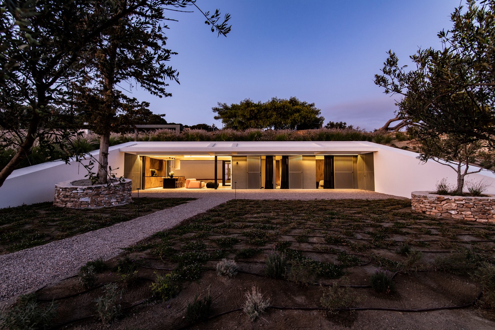ScapeArchitecture designed a summer house immersed in the landscape and embraced by nature.
– text by the authors
The Secret Garden House is a summer residence designed as a part of the landscape that surrounds it, underlining the relationship between architecture and outdoor living. Instead of yet another white dot on the map, the residence is integrated into the slope. It embraces nature rather than displacing it, and establishes a new kind of symbiotic, sustainable relationship with its environment.
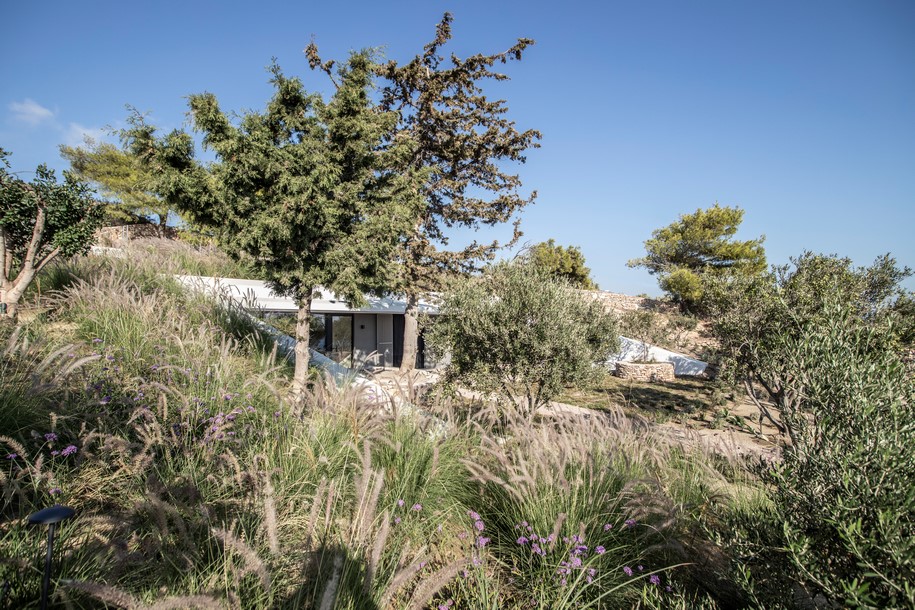
The residence is located in Faragas, on the southwest part of Paros Island, built on a slightly sloped plot towards the sea. A small olive grove at the southern part and a cluster of pine trees to the east mark the property’s boundaries and define the available area for the house.
The Secret Garden House is a challenging hybrid between landscape and architecture, a new _scape.
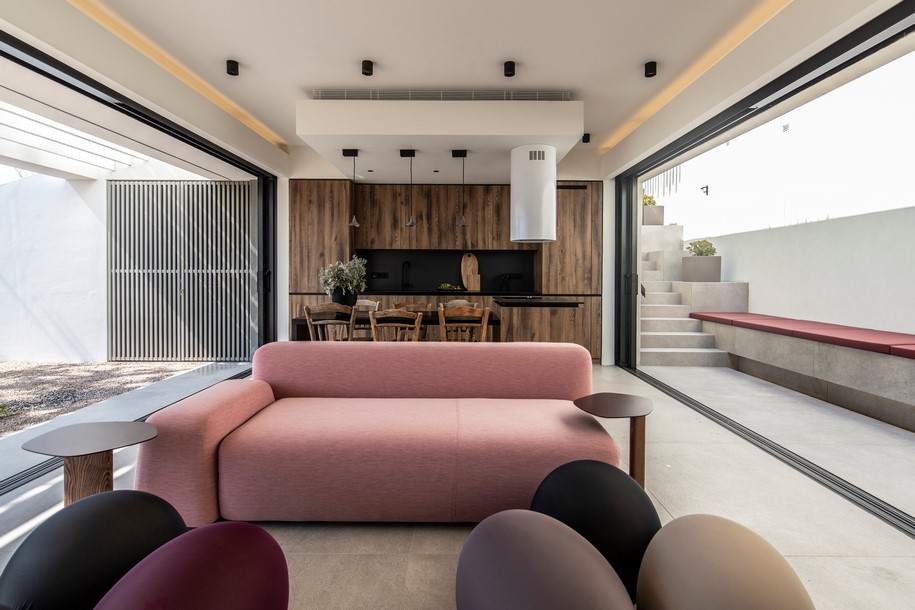
Sheltered from the prevailing Cycladic northern winds, the outdoor living area provides with unobstructed views towards the surrounding garden, the sea and Antiparos Island.
The Secret Garden House is integrated within the landscape of Paros, following the slope of the site.
The main house is semi-submerged, lower into the slope, in front of the outdoor living area. It is designed as a cave building, taking advantage of the built area bonus allowed by the Greek New Building Code. It is accessible from a passageway cutting through the existing olive grove and it is connected to the outdoor living area and the pond via a 2m wide stepped ventilation opening. Wide-span glass panels slide into the walls providing with effective cross ventilation, while turning the residence into an open sheltered space with panoramic views towards the olive grove and the sea. The residence’s indoor areas include an open plan kitchen, living room, two yacht-style guest bedrooms, one master bedroom with en-suite bathroom and all the required amenities. Patios provide with added cross ventilation, one of them acting as the outdoor shower area of the master bathroom.
The hybrid character of the Secret Garden House, balancing between landscape and architecture, was further enhanced by a landscape design that highlights the expansion of the architectural synthesis in the entire property. The evergreen plants were mostly selected from local flora species, with low irrigation requirements, displaying a continuously transforming colour palette throughout the year. The pathways across the property are constructed of earthy, porous materials, which disappear visually into the ground, keeping their presence as discreet as possible.
Preserving and partially restoring the natural slope to incorporate the architecture into it became a liberating gesture to the residential experience. Laying low under the trees, in line with the slope, the house encourages a selective detachment from the cosmopolitan frenzy of the island, especially during the summer months. In the end, that’s what the Secret Garden House is about: a small private hideaway in a secret garden, where its occupants can relax and find their inner self, enjoying the pure essence of living in the Cycladic islands.
Plans / Σχέδια
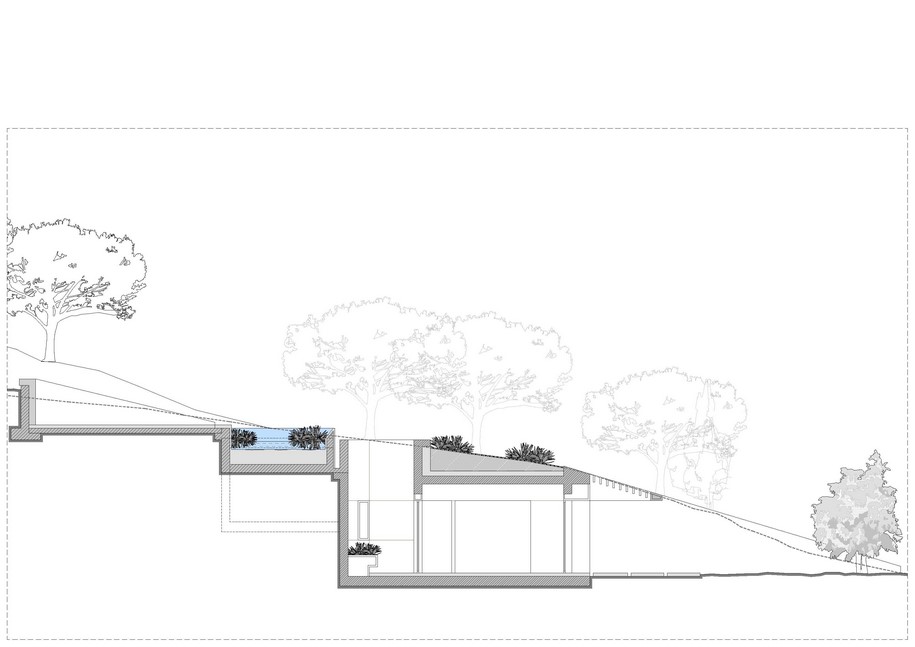
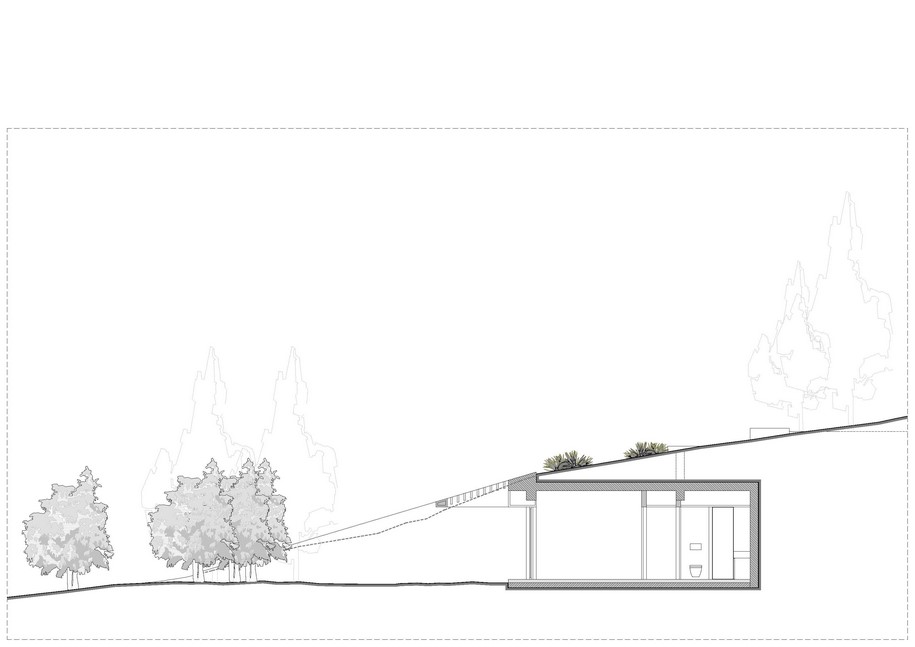
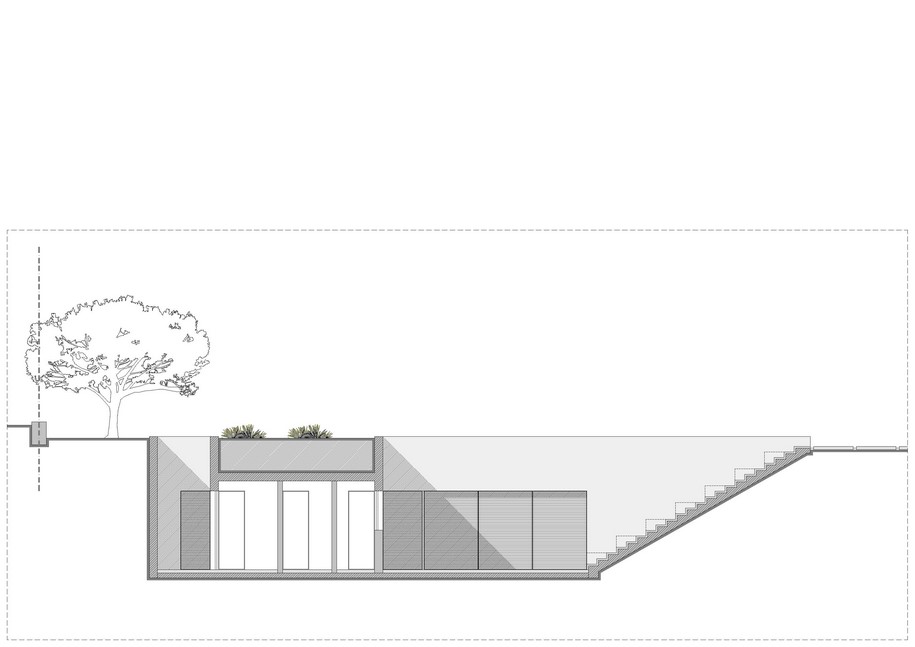
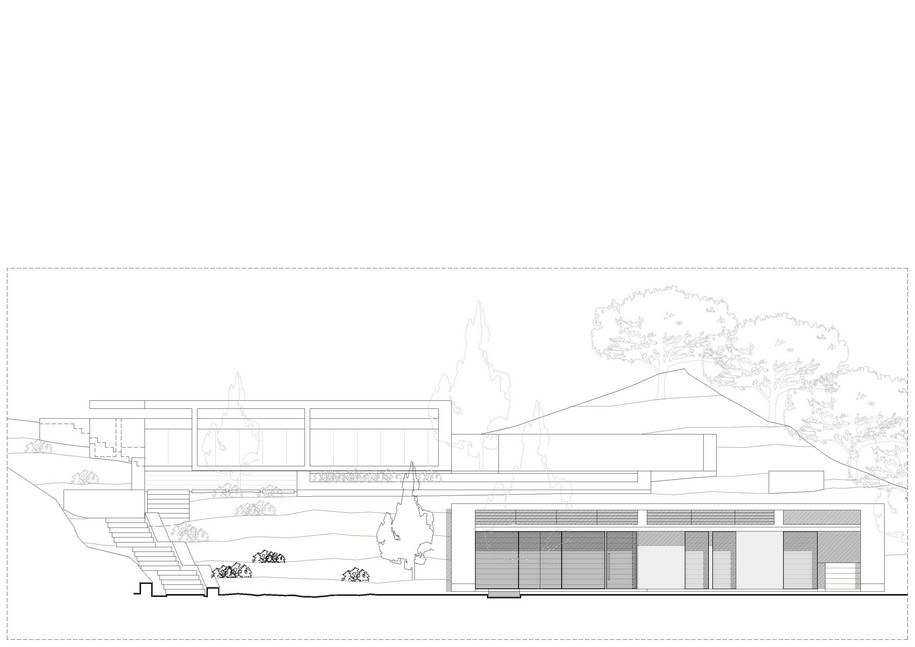
About ScapeArchitecture
ScapeArchitecture is an Athens based architectural studio founded and directed by Stavroula Christofilopoulou and George Atsalakis. Regardless of scale, Scapearchitecture is always looking for the appropriate way to design architecture seamlessly bonded to its surroundings, producing a challenging hybrid between landscape and architecture, a new _scape, lifting the borders between interior and exterior space, natural and artificial forms. The studio‘s area of expertise spans from interior design and corporate office projects to hi-end residential, hotel / hospitality projects and larger scale buildings.
Facts & Credits
Project title Secret Garden House
Architecture ScapeArchitecture / eorge Atsalakis – Stavroula Christofilopoulou
Location Paros island, Greece
Year 2019
Photography Ioanna Roufopoulou
Indoor area 120sqm
Outdoor area 280sqm
Plot area 1800sqm
Structural engineering Lambros Babilis / Dr. Structural Engineer
Mechanical engineering Technomech / Charis Milionis – Zisis Tsiatsikas
Landscape design Elandscape / H. Pangalou & Associates
Lighting consultant Prolight
Construction ACRM S.A. / Construction Manager: Nikos Bakoulas
Products & Suppliers
Doors and Windows Alumil Supreme S-650 Phos minimal frame sliding insulated, Alumil Μ11000 hinged insulated windows, Alumil S350 sliding insulated windows
Thermal insulation Kraft Clima Comfort system
Paints Kraft , AkzoNobel
Rotating louvers Europa Louvers Shading System
Doors & Joinery Liakopoulos Bros
Ironmongery Convex handles, Tectus hinges
Joinery doors surfacing Egger Attic Wood
Kitchen countertop surface Formica Compact Top
Tiles Nuovocorso Pietra Grigia (Bagno Y Bagno)
Bathrooms equipment Ritmonio faucets (Bagno Y Bagno), GSI Ceramica bathrooms fixtures and washbasins
Marble structures Marble Art Design – Skaramagas
Electrical switchgear Berker K1 system
Lighting fixtures
Artemide, Nexia, Norlys, Astro Lighting (all supplied by Prolight)
BEL Lighting
Lumines (submersible LED strips supplied by Foss)
HVAC Daikin , Adax
Appliances Siemens, Miele, Elica
Furniture
LaCidivina indoor / outdoor sofas
10DEKA garden beds
Betton Wave loungers
Softline CUT poufs
MUUBS coat racks
Broste Copenhagen tableware
–
Το Secret Garden House είναι μια καλοκαιρινή κατοικία σχεδιασμένη σαν μέρος του τοπίου που την περιβάλλει, δίνοντας έμφαση στη σχέση αρχιτεκτονικής και υπαίθριας διαβίωσης. Αντί να είναι ακόμα μία λευκή κουκίδα στο χάρτη, η κατοικία ενσωματώνεται στην πλαγιά. Αγκαλιάζει τη φύση, αντί να την απομακρύνει και εγκαθιδρύει ένα νέο είδος συμβιωτικής σχέσης με το περιβάλλον της.
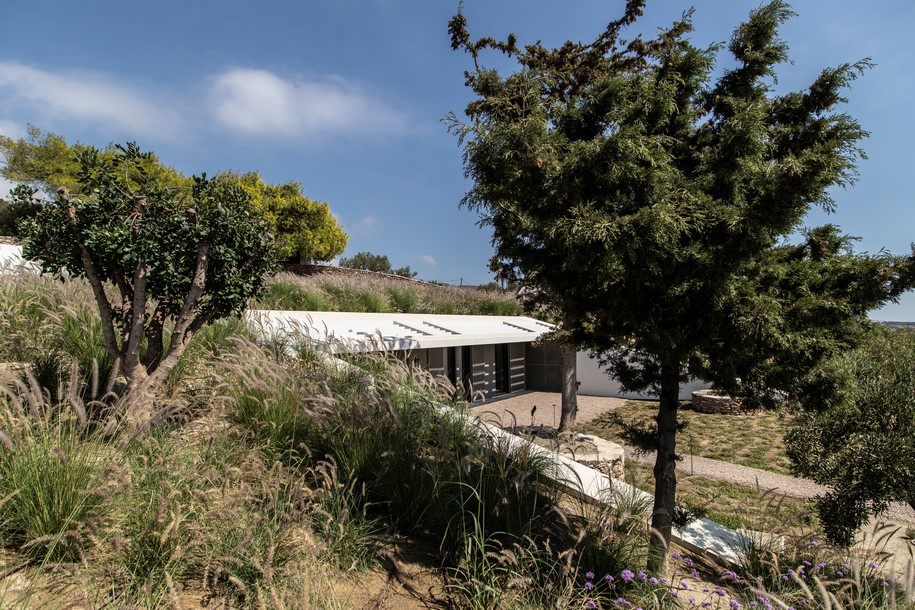
Η κατοικία βρίσκεται στο Φάραγγα, στο νοτιοδυτικό τμήμα της Πάρου, κτισμένη σε οικόπεδο ελαφρά επικλινές προς τη θάλασσα. Ένας μικρός ελαιώνας στη νότια πλευρά του και μία συστάδα πεύκων προς τα ανατολικά σηματοδοτούν τα όρια της ιδιοκτησίας και ορίζουν το διαθέσιμο χώρο για την κατοικία. Ένα κλιμακωτό μονοπάτι από το χώρο στάθμευσης στη νοτιοδυτική γωνία του οικοπέδου οδηγεί προς την κύρια υπαίθρια περιοχή διημέρευσης στο υψηλότερο σημείο της ιδιοκτησίας.
Κάτω από την επιμήκη πέργκολα σκίασης αναπτύσσονται χώροι καθιστικού και φαγητού, πλαισιωμένοι από μια πλήρως εξοπλισμένη κουζίνα, ένα deck ηλιοθεραπείας, πεύκα και ένα υδάτινο στοιχείο μειωμένου βάθους που συμβάλλει στη βελτίωση του μικροκλίματος κατά τους ζεστούς θερινούς μήνες. Προστατευμένη από τους βόρειους ανέμους των Κυκλάδων η υπαίθρια περιοχή διημέρευσης προσφέρει ανεμπόδιστη θέα προς τον κήπο, τη θάλασσα και την Αντίπαρο.
Η κυρίως κατοικία βρίσκεται χαμηλότερα στην πλαγιά, εμπρός και κάτω από την υπαίθρια περιοχή διημέρευσης. Αναπτύσσεται ως υπόσκαφο κτίσμα, σύμφωνα με τις διατάξεις του Νέου Οικοδομικού Κανονισμού που επιτρέπουν το διπλασιασμό της επιφάνειας για υπόσκαφα κτίρια κατοικιών. Είναι προσβάσιμη διαμέσου του ελαιώνα και επικοινωνεί με την υπαίθρια περιοχή διημέρευσης μέσω μιας κλιμακωτής επιμήκους δίοδου φωτισμού και αερισμού πλάτους 2μ. Μεγάλα συρόμενα κουφώματα στενού προφίλ εξαφανίζονται πλήρως στους τοίχους όταν ανοίγουν και μετατρέπουν την κατοικία σε ένα ανοιχτό υπόστεγο χώρο με πανοραμική θέα προς τον ελαιώνα και τη θάλασσα, απολαμβάνοντας τα ευεργετικά οφέλη του διαμπερούς αερισμού. Οι κλειστοί χώροι της κατοικίας περιλαμβάνουν ενιαίο χώρο καθιστικού, τραπεζαρίας και κουζίνας, δύο μικρά υπνοδωμάτια, ένα κυρίως υπνοδωμάτιο με αποκλειστικό λουτρό και όλους τους απαιτούμενους βοηθητικούς χώρους. Εσωτερικές αυλές στο πίσω μέρος του υπόσκαφου εξασφαλίζουν τον επαρκή αερισμό του, ενώ μία από αυτές λειτουργεί και ως υπαίθριο shower.
Ο υβριδικός χαρακτήρας του Secret Garden House, ισορροπώντας ανάμεσα στην αρχιτεκτονική και το τοπίο, ολοκληρώθηκε με έναν αντίστοιχο χειρισμό του landscape design, όπου η φύτευση και το ανάγλυφο αναδεικνύουν την έκταση της αρχιτεκτονικής σύνθεσης σε όλο το οικόπεδο.
Η αειθαλής φύτευση επιλέχθηκε με βάση την τοπική χλωρίδα, με τις μικρότερες δυνατές απαιτήσεις σε άρδευση, εμφανίζοντας μια χρωματική της παλέτα που εναλλάσσεται διαρκώς μέσα στο χρόνο. Τα μονοπάτια έχουν κατασκευαστεί από γαιώδη, πορώδη υλικά, που εξαφανίζονται οπτικά στο έδαφος κρατώντας την παρουσία τους όσο διακριτική γίνεται.
Η διατήρηση και αποκατάσταση του φυσικού αναγλύφου με την ένθεση της αρχιτεκτονικής σε αυτό, λειτουργεί απελευθερωτικά για την εμπειρία του χώρου. Κρατώντας χαμηλό προφίλ κάτω από τα δέντρα, ευθυγραμμισμέμη με την πλαγιά, η κατοικία υποβάλλει μια διάθεση επιλεκτικής απομόνωσης από την πολυκοσμία και την καλοκαιρινή ένταση ενός κοσμοπολίτικου νησιού. Γιατί εν τέλει αυτό είναι το Secret Garden House: ένα μικρό καταφύγιο όπου μπορεί κανείς να χαλαρώσει και να ξαναβρεί τον εαυτό του, κρυμμένος σε ένα μυστικό κήπο, απολαμβάνοντας την ουσία της παραθεριστικής κατοίκησης στις Κυκλάδες.
Η ScapeArchitecture είναι γραφείο αρχιτεκτονικών μελετών με έδρα την Αθήνα, το οποίο ιδρύθηκε και διευθύνεται από τους αρχιτέκτονες Σταυρούλα Χριστοφιλοπούλου και Γιώργο Ατσαλάκη. Ανεξαρτήτως κλίμακας, η Scapearchitecture συνεχώς αναζητά τον κατάλληλο τρόπο να σχεδιάσει χώρους άρρηκτα δεμένους με το περιβάλλον τους, παράγοντας ένα προκλητικό νέο υβρίδιο αρχιτεκτονικής και τοπίου, ένα νέο _scape, αναιρώντας το διαχωρισμό εσωτερικού – εξωτερικού και φυσικού – τεχνητού. Το εύρος των έργων του γραφείου εκτείνεται από corporate interiors γραφειακών χώρων μέχρι hi-end κατοικίες, ξενοδοχεία και κτιριακά έργα μεγάλης κλίμακας.
Στοιχεία έργου
Τίτλος έργου Secret Garden House
Αρχιτεκτονική μελέτη ScapeArchitecture / / Γιώργος Ατσαλάκης – Σταυρούλα Χριστοφιλοπούλου
Τοποθεσία Πάρος, Κυκλάδες
Έτος ολοκλήρωσης 2019
Φωτογραφίες Ιωάννα Ρουφοπούλου
Έκταση – εσωτερικοί χώροι 120μ²
Έκταση – εξωτερικοί χώροι 280μ²
Εμβαδόν οικοπέδου 1800μ²
Στατική μελέτη Λάμπρος Μπαμπίλης / Δρ. Structural Engineer
Mηχανολογική μελέτη Technomech / Χάρης Μηλιώνης – Ζήσης Τσιάτσικας /
Αρχιτεκτονική τοπίου Elandscape / Έλλη Παγκάλου & Συνεργάτες
Σύμβουλοι φωτισμού Prolight
Κατασκευή ACRM S.A. / Διεύθυνση Έργου: Νίκος Μπακούλας / www.acrm.gr
Προϊόντα & προμηθευτές
Eξωτερικά κουφώματα Alumil Supreme S-650 Phos minimal frame sliding insulated, Alumil Μ11000 hinged insulated windows, Alumil S350 sliding insulated windows
Εξωτερική θερμομόνωση Kraft Clima Comfort system
Βαφές Kraft , AkzoNobel
Περιστρεφόμενες περσίδες Europa Louvers Shading System
Ξυλουργικά Liakopoulos Bros
Μεταλλικά εξαρτήματα Convex handles, Tectus hinges
Επιφάνειες ξυλουργικών Egger Attic Wood
Πάγκος κουζίνας Formica Compact Top
Κεραμικές πλάκες Nuovocorso Pietra Grigia (Bagno Y Bagno)
Εξοπλισμός λουτρών Ritmonio faucets (Bagno Y Bagno), GSI Ceramica bathrooms fixtures and washbasins
Κατασκευές μαρμάρου Marble Art Design – Skaramagas
Πριζοδιακοπτικό υλικό Berker K1 system
Φωτιστικά σώματα
Artemide, Nexia, Norlys, Astro Lighting (all supplied by Prolight)
BEL Lighting
Lumines (submersible LED strips supplied by Foss)
Κλιματισμός / θέρμανση Daikin, Adax
Συσκευές Siemens, Miele, Elica
Επίπλωση
LaCidivina indoor / outdoor sofas
10DEKA garden beds
Betton Wave loungers
Softline CUT poufs
MUUBS coat racks
Broste Copenhagen tableware
READ ALSO: Archisearch Talks: Vangelis Stylianides - Podcast Recap
