EN / GR
Text by the architects
Designing the primary school of Agios Pavlos has been based on a set of basic questions.
-Which is the relationship between student and the learning procedure in the digital 21st century?
-How is the school connected to the local society when it lies at the boundary of the urban space?
-How the building relates to the surrounding landscape?
These series of questions lead to the creation of a free plan school, consisting of fluid interrelating spaces. The space outside the classroom becomes the basic element of the overall design. The building volume is inserted inside the slope, intersected only by planted patios. The school becomes an invisible infrastructure, a minimum existence in the edge of the city. Parts of the school, as the gymnasium and the library are shared with the local residents. The planted roof serves as an open public platform, a point of access to the nearby forest and a viewing spot to the city of Thessaloniki.
Facts & Credits:
Competition: Agios Pavlos 1st Elementary school with gymnasium
Location: Dimos Neapolis – Sykeon, Thessaloniki
Status: 3rd Prize
Office: Diofantou6
Team Members: Antonella Theodorakatou, Pavlos Bakagiannis & Georgios Alexandrou / Architects
Year: 2015
STUDIO BIO
Diofantou6 is an Athens based architectural studio exploring the limits of architecture through the infinite possibilities of space.
The studio will present its work for the first time at the Arch Points “ESCAPE” event taking place in Athens from Fr.13.05.2016 to Sun.15.05.2016.
Ο σχεδιασμός του Δημοτικού Σχολείου Αγίου Παύλου υπήρξε ένα πεδίο προβληματισμού, με συγκεκριμένα ερωτήματα.
-Ποια είναι η σχέση μαθητή – εκπαιδευτικής διαδικασίας στον ψηφιακό 21ο αιώνα;
-Πώς διαμορφώνεται η σχέση του σχολείου με την πόλη όταν αυτό τοποθετείται στα όρια του αστικού χώρου;
-Ποια είναι η σχέση του σχολείου με την φύση;
Το αρχιτεκτονικό αποτέλεσμα αυτής της διερεύνησης οδηγεί σε μία απελευθέρωση της κάτοψης και στη δημιουργία ασταθών ρευστών χώρων. Ο χώρος έξω από την αίθουσα αποτελεί το θεμελιακό στοιχείο της αρχιτεκτονικής μας πρότασης. Ο όγκος του κτιρίου εντάσσεται στο κεκλιμένο έδαφος τεμνόμενο από φυτεμένα αίθρια. Το σχολείο μετατρέπεται σε μία αόρατη υποδομή, μία ελάχιστη παρουσία στο όριο της πόλης με το υπερκείμενο άλσος.
Τμήμα της υποδομής του σχολείου, όπως το αθλητικό κέντρο και η βιβλιοθήκη χρησιμοποιούνται από κοινού με τους κάτοικους της περιοχής. Το φυτεμένο δώμα λειτουργεί ως ανοικτή, δημόσια πλατφόρμα θέασης προς την πόλη της Θεσσαλονίκης και σημείο εισόδου για τους περιπατητές προς το άλσος.
Στοιχεία έργου & Ομάδα μελέτης:
Διαγωνισμός: Πανελλήνιος Αρχιτεκτονικός Διαγωνισμός Ιδεών για τον Σχεδιασμό του 1ου Δημοτικού Σχολείου Αγίου Παύλου με Κλειστό Γυμναστήριο
Τοποθεσία: Δήμος Νεάπολης – Συκεών , Θεσσαλονίκη
Θέση: 3ο Βραβείο
Γραφείο: Diofantou6
Ομάδα μελέτης: Αντωνέλλα Θεοδωρακάτου, Παύλος Μπακαγιάννης & Γεώργιος Αλεξάνδρου / Αρχιτέκτονες
Χρόνος μελέτης: 2015
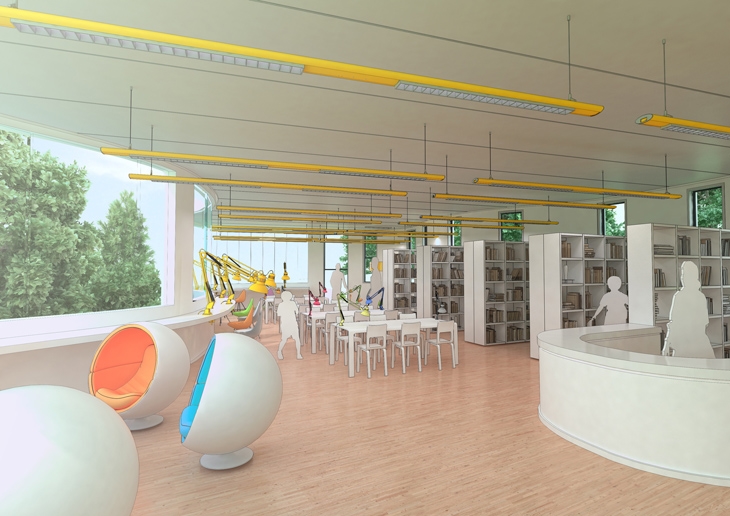 SCHOOL FOR THOUGHT // DIOFANTOU6 / ROOFTOP LIBRARY
SCHOOL FOR THOUGHT // DIOFANTOU6 / ROOFTOP LIBRARY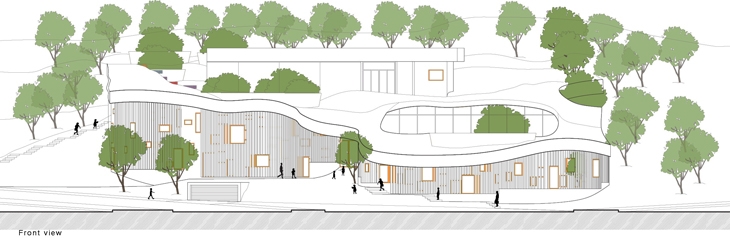 SCHOOL FOR THOUGHT // DIOFANTOU6 / FRONT ELEVATION
SCHOOL FOR THOUGHT // DIOFANTOU6 / FRONT ELEVATION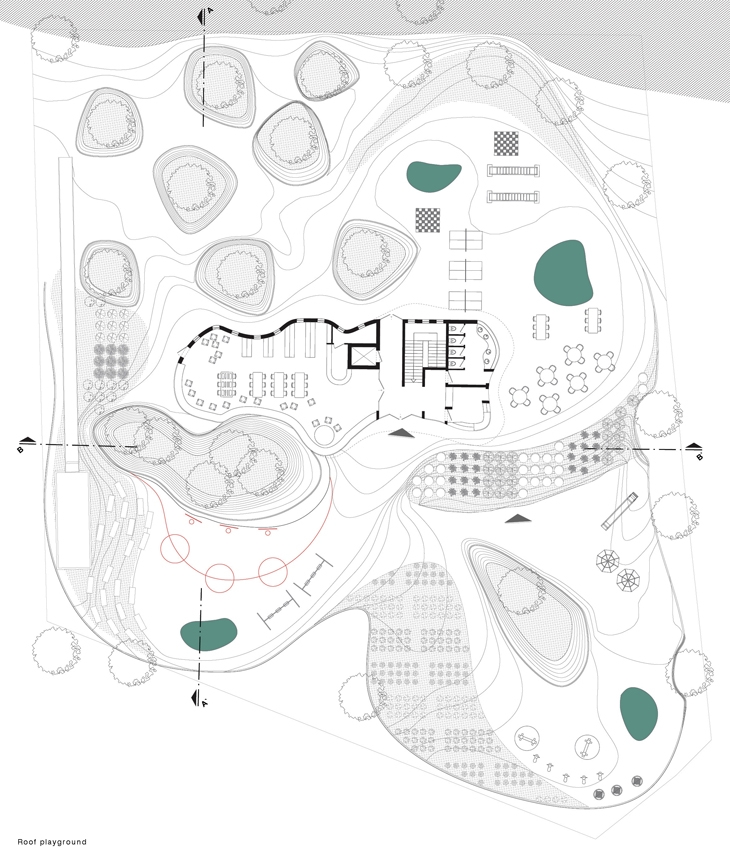 SCHOOL FOR THOUGHT // DIOFANTOU6 / ROOF PLAYGROUND
SCHOOL FOR THOUGHT // DIOFANTOU6 / ROOF PLAYGROUND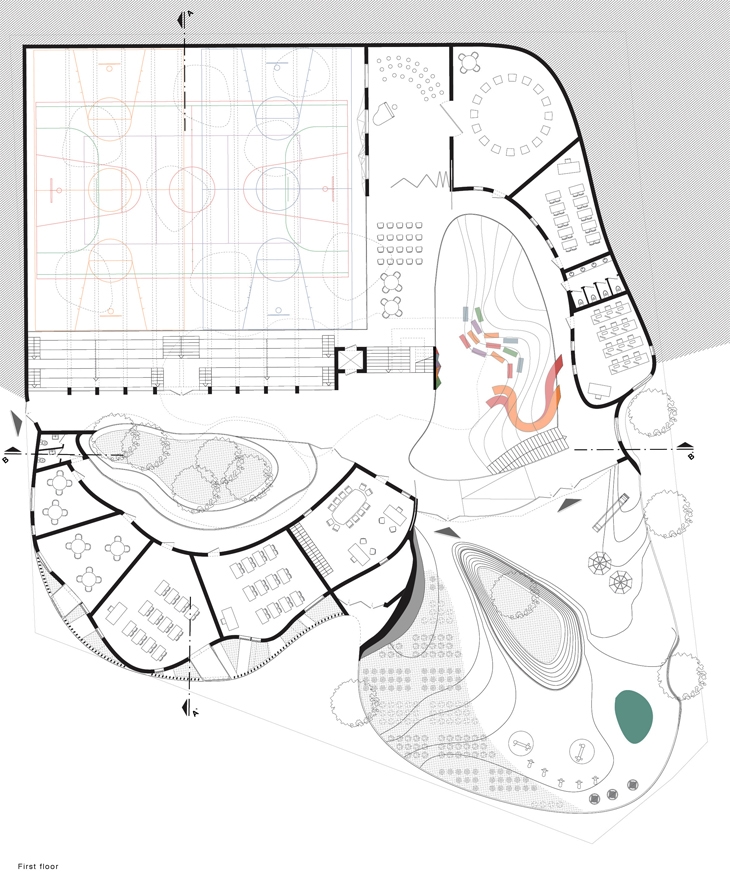 SCHOOL FOR THOUGHT // DIOFANTOU6 / FIRST FLOOR PLAN
SCHOOL FOR THOUGHT // DIOFANTOU6 / FIRST FLOOR PLAN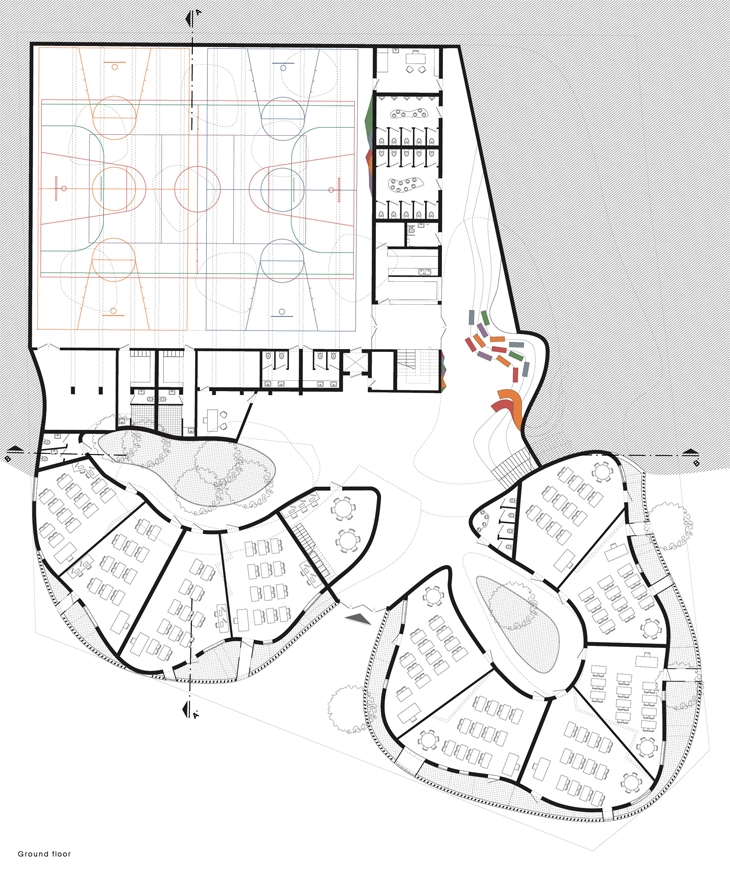 SCHOOL FOR THOUGHT // DIOFANTOU6 / GROUND FLOOR PLAN
SCHOOL FOR THOUGHT // DIOFANTOU6 / GROUND FLOOR PLAN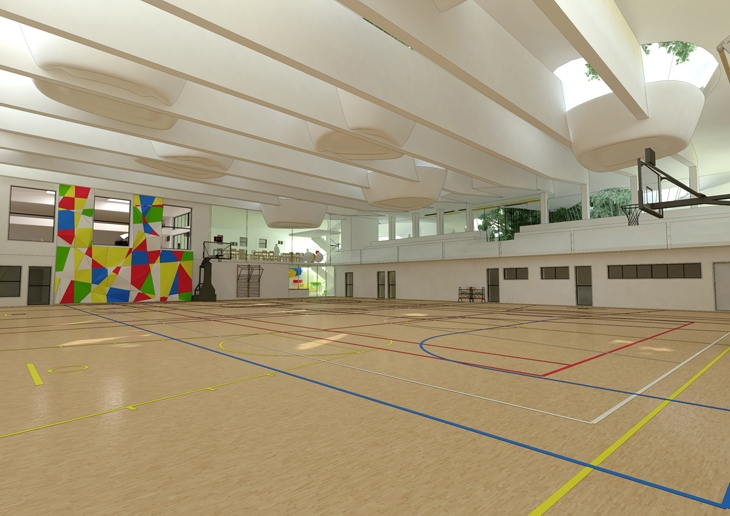 SCHOOL FOR THOUGHT // DIOFANTOU6 / SPORT ARENA
SCHOOL FOR THOUGHT // DIOFANTOU6 / SPORT ARENA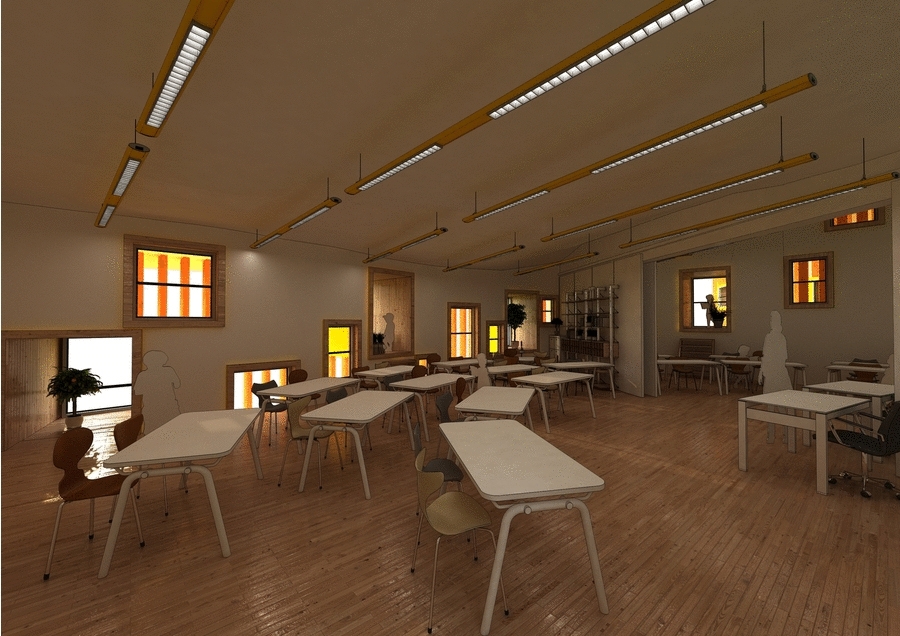 SCHOOL FOR THOUGHT // DIOFANTOU6 / CLASSROOM
SCHOOL FOR THOUGHT // DIOFANTOU6 / CLASSROOM 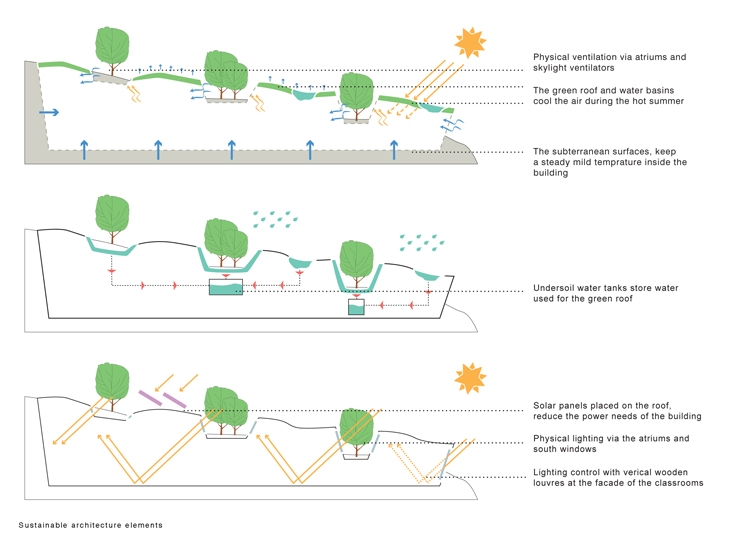 SCHOOL FOR THOUGHT // DIOFANTOU6 / SUSTAINABILITY CONCEPT DIAGRAM
SCHOOL FOR THOUGHT // DIOFANTOU6 / SUSTAINABILITY CONCEPT DIAGRAM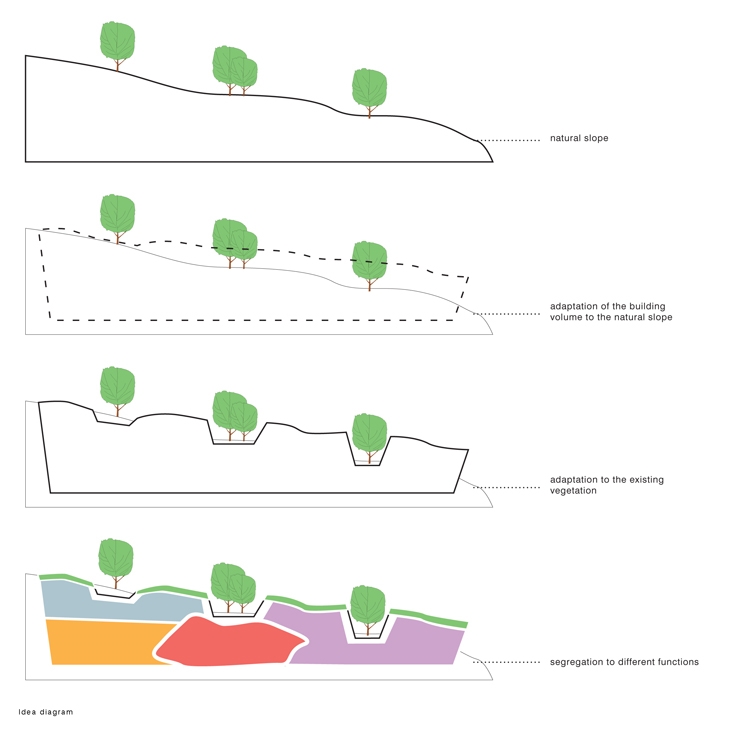 SCHOOL FOR THOUGHT // DIOFANTOU6 / CONCEPT DIAGRAM
SCHOOL FOR THOUGHT // DIOFANTOU6 / CONCEPT DIAGRAM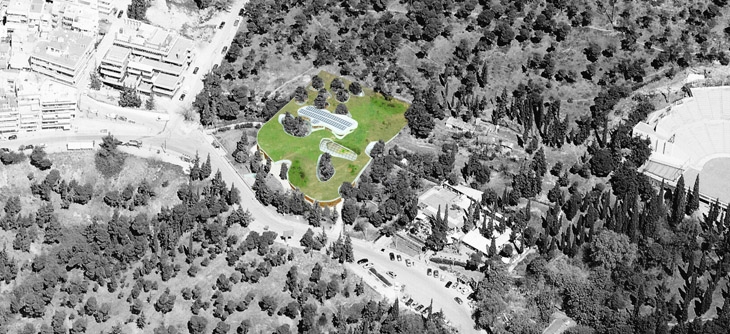 SCHOOL FOR THOUGHT // DIOFANTOU6 / BIRD`S EYE VIEW
SCHOOL FOR THOUGHT // DIOFANTOU6 / BIRD`S EYE VIEWREAD ALSO: 1st ADDITION TO LONDON'S HISTORIC LAMBETH PALACE SINCE 19th CENTURY WILL HOUSE A MASSIVE COLLECTION OF BOOKS / WRIGHT & WRIGHT