His image results from the pretended functional and constructive clarity; the projection of floor and covering slabs (on the South side) guarantees the energetic efficiency of the construction and reinforces the horizontal that underlines the small waviness of the land, being in opposition to the vertical sense of the trees that characterize the site; accompanying the rhythm of the same trees, the façades between the slabs are defined by transparent fixed elements (glass) and opaque wood elements that create the different solutions of wall, ventilation and access.
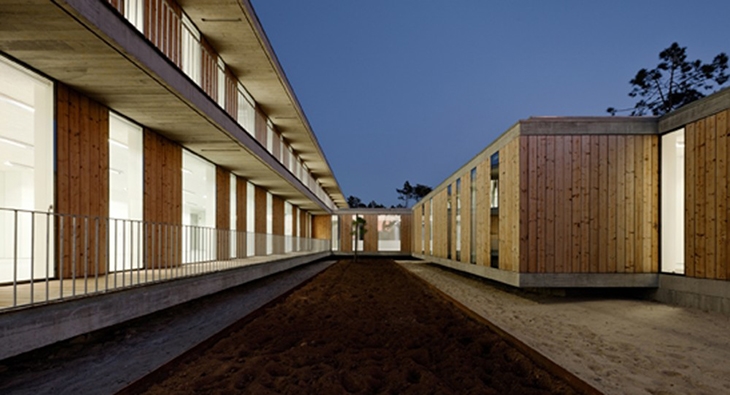 (C) LUÍS FERREIRA ALVES
(C) LUÍS FERREIRA ALVES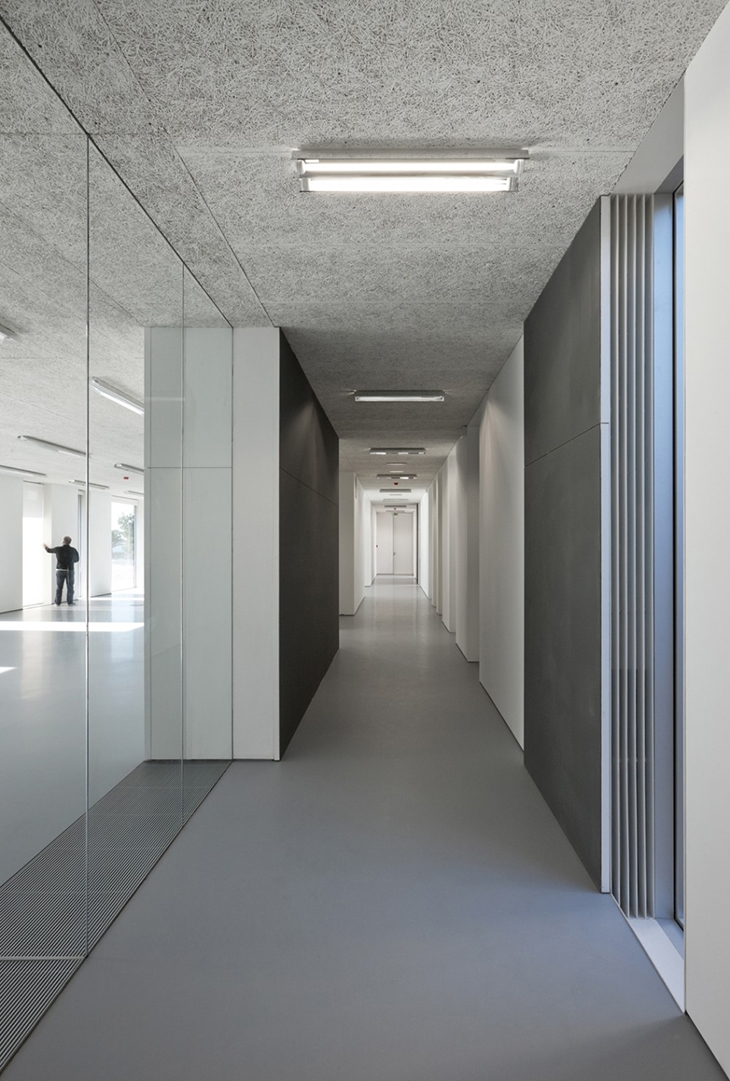 (C) LUÍS FERREIRA ALVES
(C) LUÍS FERREIRA ALVES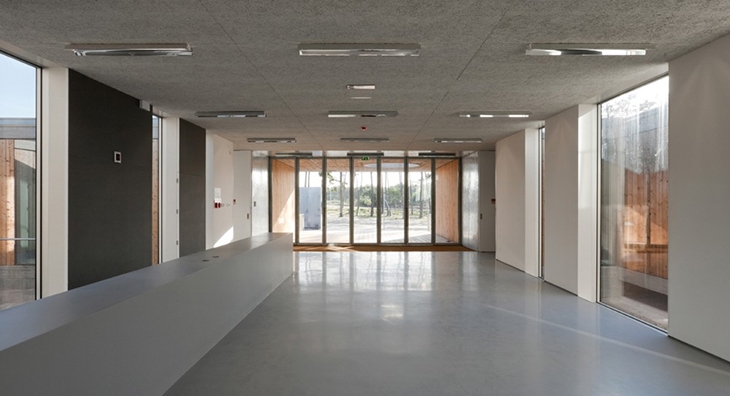 (C) LUÍS FERREIRA ALVES
(C) LUÍS FERREIRA ALVES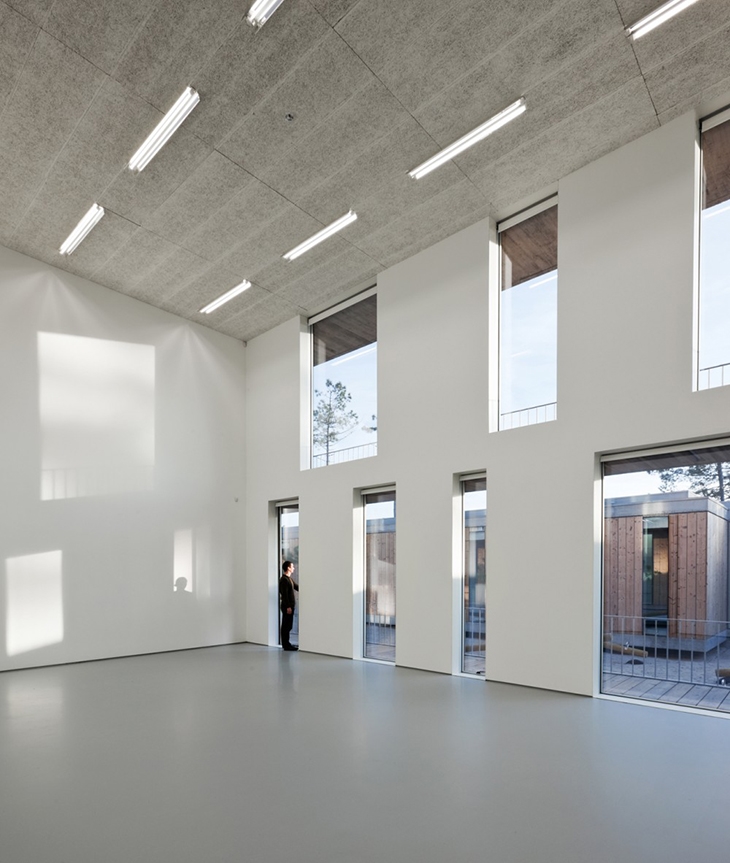 (C) LUÍS FERREIRA ALVES
(C) LUÍS FERREIRA ALVES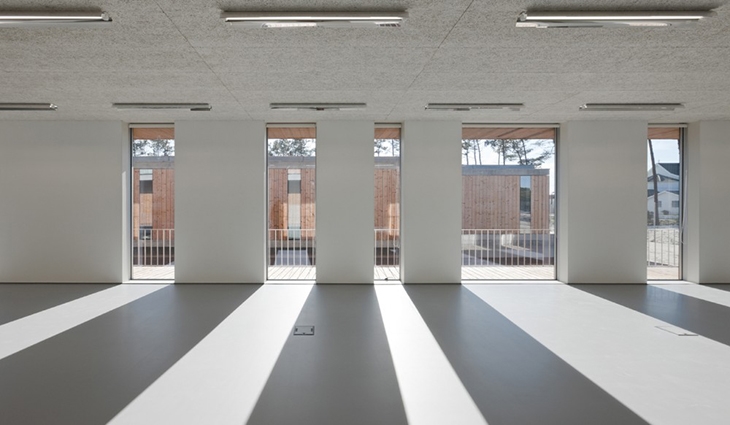 (C) LUÍS FERREIRA ALVES
(C) LUÍS FERREIRA ALVES (C) LUÍS FERREIRA ALVES
(C) LUÍS FERREIRA ALVES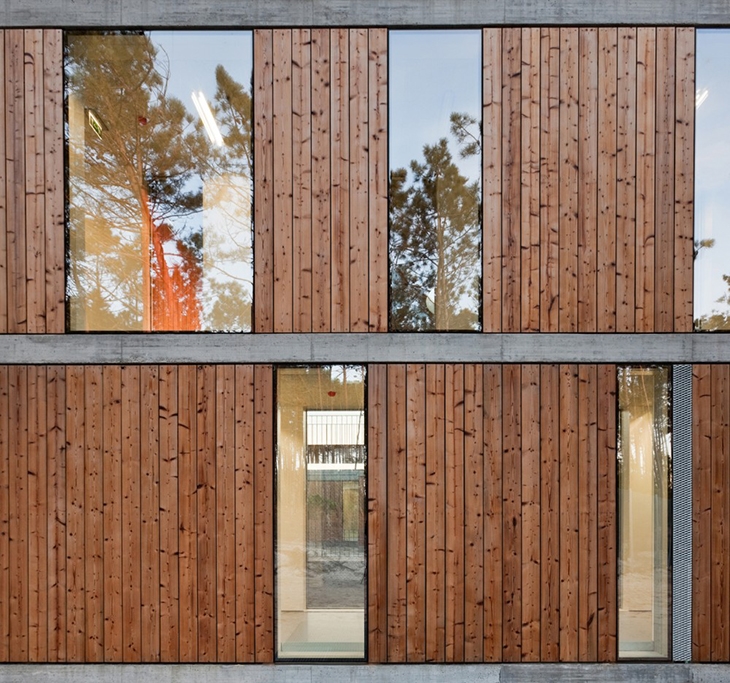 (C) LUÍS FERREIRA ALVES
(C) LUÍS FERREIRA ALVES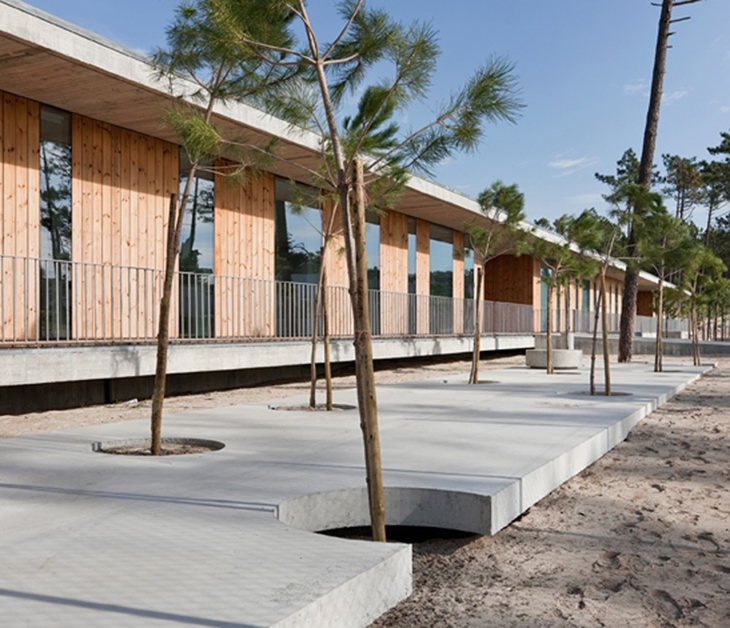 (C) LUÍS FERREIRA ALVES
(C) LUÍS FERREIRA ALVES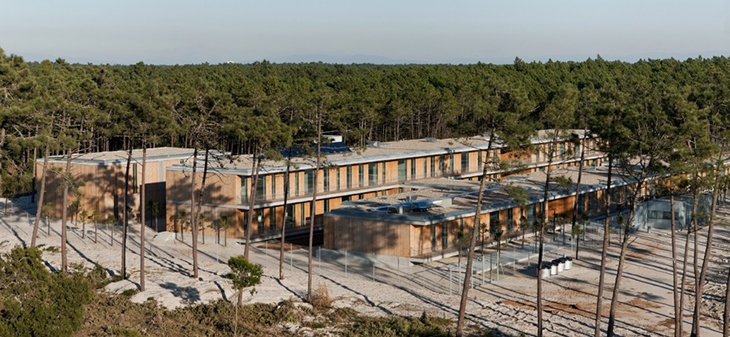 (C) LUÍS FERREIRA ALVES
(C) LUÍS FERREIRA ALVES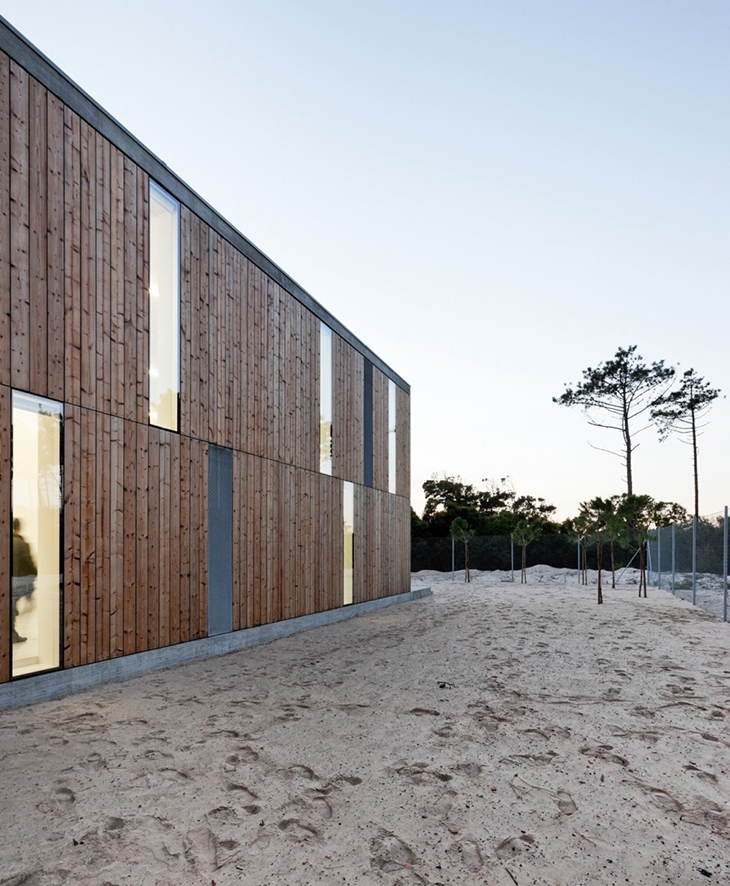 (C) LUÍS FERREIRA ALVES
(C) LUÍS FERREIRA ALVESREAD ALSO: ZAHA HADID'S HEYDAR ALIYEV CENTER WINS THE DESIGN OF THE YEAR 2014 BY DESIGN MUSEUM