the park as building, the building as park
(Seaholm Intake Ideas Competition, Austin, TX)
Proposal for the adaptive reuse of the Seaholm Intake facility and the surrounding park.
The community of Austin is seeking for a collective space that maximizes the possibilities for recreation, education, social interaction and development, while serving practical needs of the everyday “park and trail life”. Inspired by Austin`s identity as a host city of cultural events and festivals, we propose the transformation of the Seaholm intake building into a community driven hub open to appropriation from all citizens. We propose investing in the creation of a kaleidoscopic, restless and temporal character for the Seaholm Activity Intake, without committing to a singular program or type of user but on the contrary attracting events and activity from different directions, encouraging urban spontaneity and interaction.
Our proposal challenges the exchange between the park and the building in order to maximize the potential of both. We design the building as a park and the park as a building allowing this way for versatile indoor spaces, while defined outdoor formations. Our strategy is to preserve the historical form of the intake building and allow its utilitarian design to drive new functions. These functions will find areas of expansion from the building on the landscape through radical interventions on its malleable mass of the latter.
Our primary operation suggest the removal of the landfill at the backside of the building and the realignment of the bike trail on the water edge, liberating and multiplying this way the northern façade of the building towards Cesar Chavez street, while using the iconic south façade as an active backdrop for the activities of the Trail. With that move the building becomes accessible from both sides, a vibrant node that strategically connects park and water. A sloped landscape that reinterprets the natural topography will become a receiving pocket for all the interior activities establishing a stage – auditorium relationship between landscape and building. A floating platform that extends the building into the water is placed right in front of the bike trail on the lake side allowing a variety of positions that serve different setups among which the engagement of the south bank.
An unlimited number of events can be generated in, on and around the Seaholm Intake Building transforming it to a 24/7 vibrant hub. All architectural interventions remain hidden allowing the users to be the protagonists in iconic events.
Project Team:
Kyriakos Kyriakou, Sofia Krimizi, Avra Tomara, Jen Endozo, Jiarui Su, Yubi Park
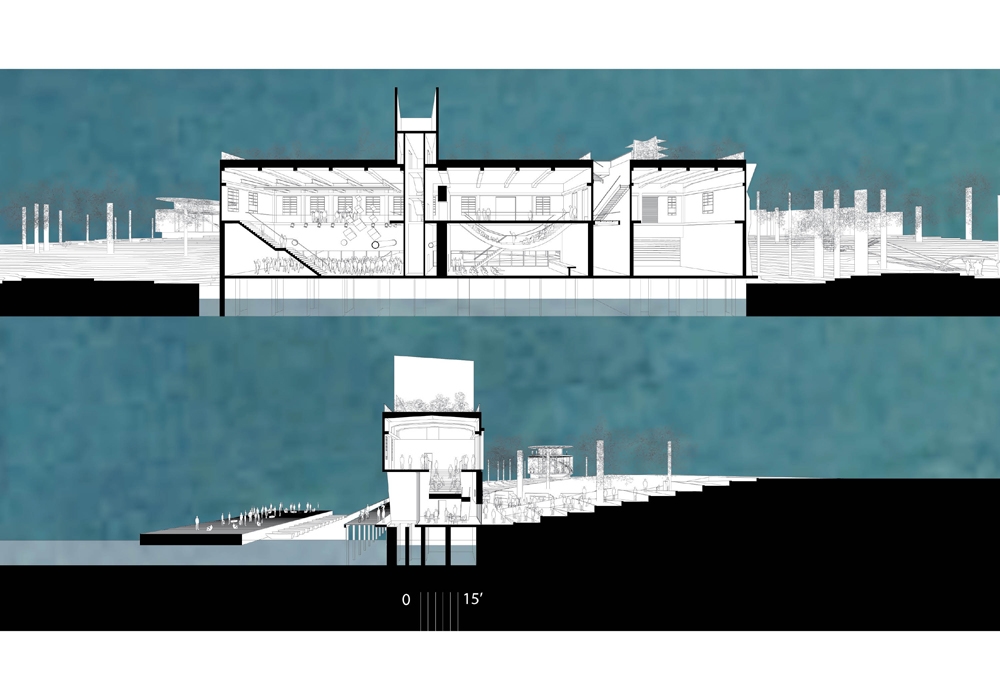 (SEAHOLM INTAKE IDEAS COMPETITION, AUSTIN, TX) PROPOSAL FOR THE ADAPTIVE REUSE OF THE SEAHOLM INTAKE FACILITY AND THE SURROUNDING PARK / KSE STUDIO
(SEAHOLM INTAKE IDEAS COMPETITION, AUSTIN, TX) PROPOSAL FOR THE ADAPTIVE REUSE OF THE SEAHOLM INTAKE FACILITY AND THE SURROUNDING PARK / KSE STUDIO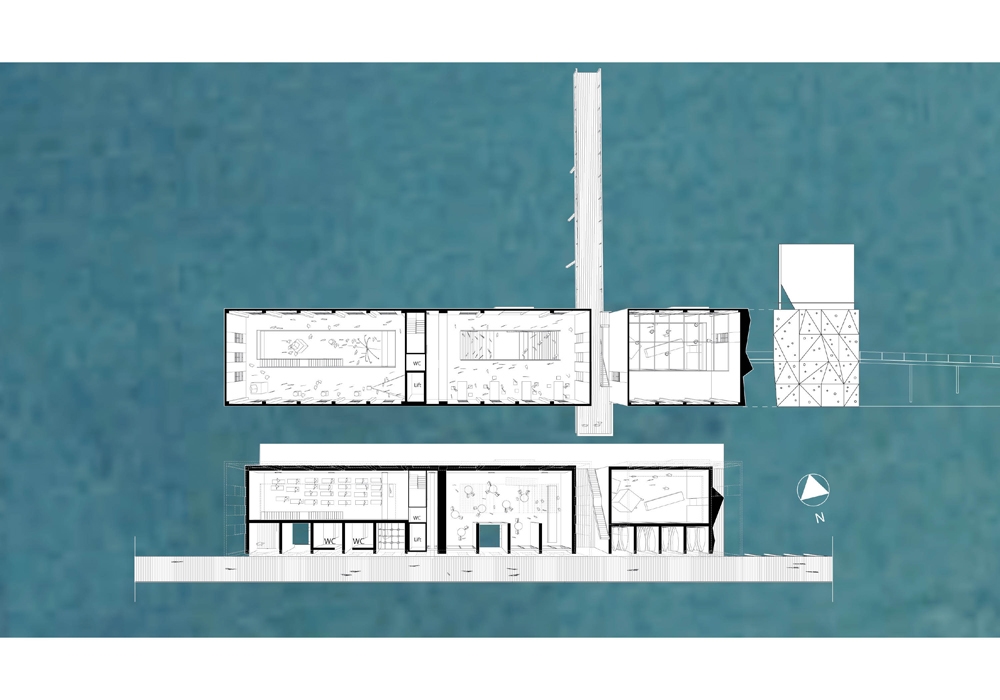 (SEAHOLM INTAKE IDEAS COMPETITION, AUSTIN, TX) PROPOSAL FOR THE ADAPTIVE REUSE OF THE SEAHOLM INTAKE FACILITY AND THE SURROUNDING PARK / KSE STUDIO
(SEAHOLM INTAKE IDEAS COMPETITION, AUSTIN, TX) PROPOSAL FOR THE ADAPTIVE REUSE OF THE SEAHOLM INTAKE FACILITY AND THE SURROUNDING PARK / KSE STUDIO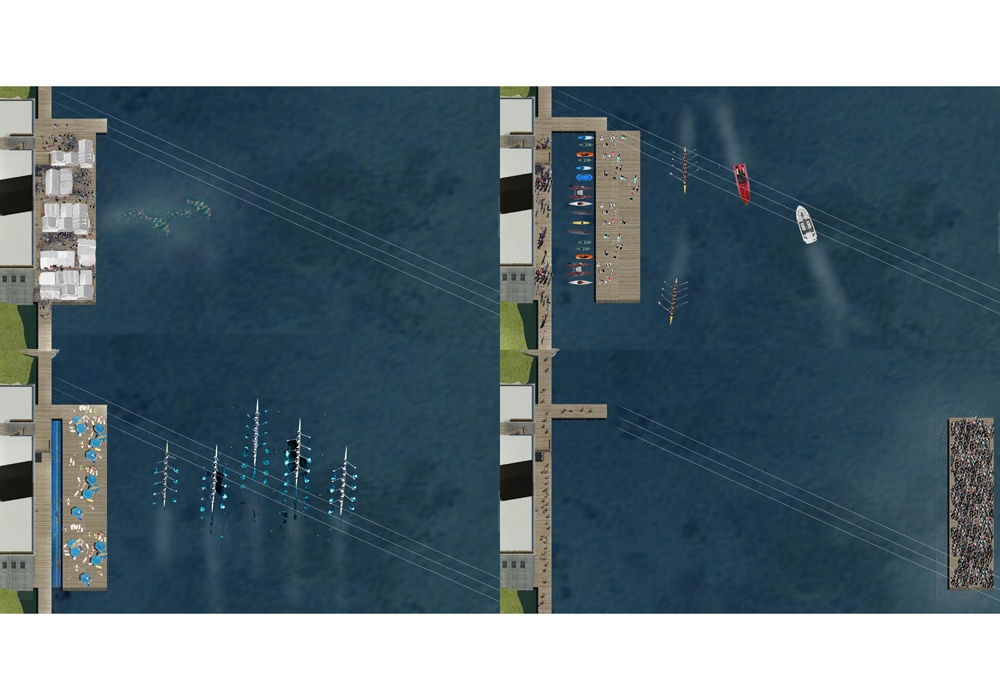 (SEAHOLM INTAKE IDEAS COMPETITION, AUSTIN, TX) PROPOSAL FOR THE ADAPTIVE REUSE OF THE SEAHOLM INTAKE FACILITY AND THE SURROUNDING PARK / KSE STUDIO
(SEAHOLM INTAKE IDEAS COMPETITION, AUSTIN, TX) PROPOSAL FOR THE ADAPTIVE REUSE OF THE SEAHOLM INTAKE FACILITY AND THE SURROUNDING PARK / KSE STUDIO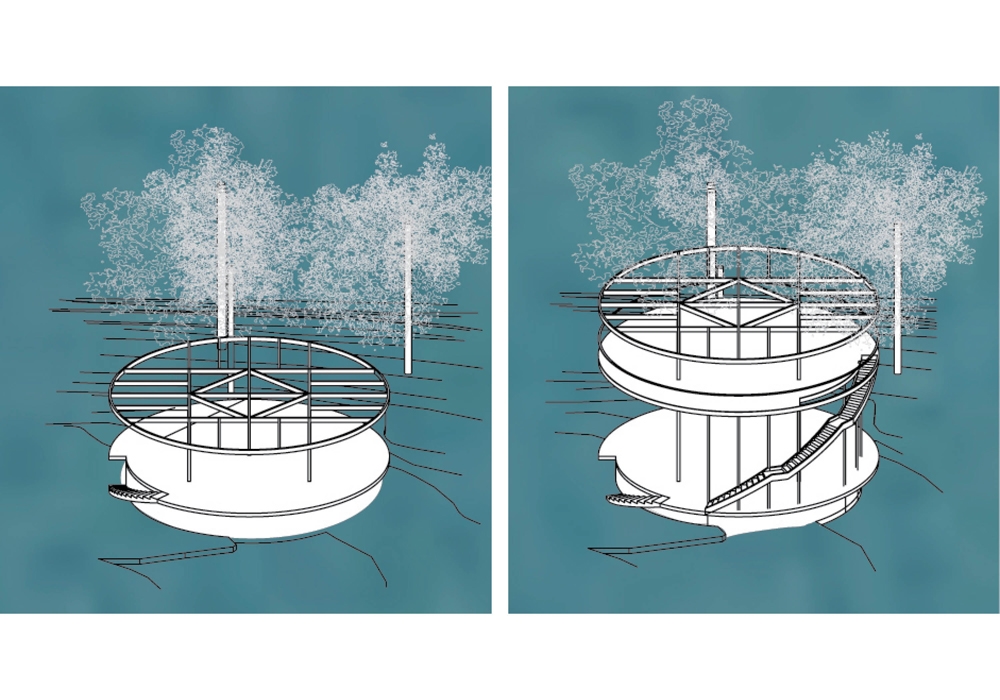 (SEAHOLM INTAKE IDEAS COMPETITION, AUSTIN, TX) PROPOSAL FOR THE ADAPTIVE REUSE OF THE SEAHOLM INTAKE FACILITY AND THE SURROUNDING PARK / KSE STUDIO
(SEAHOLM INTAKE IDEAS COMPETITION, AUSTIN, TX) PROPOSAL FOR THE ADAPTIVE REUSE OF THE SEAHOLM INTAKE FACILITY AND THE SURROUNDING PARK / KSE STUDIO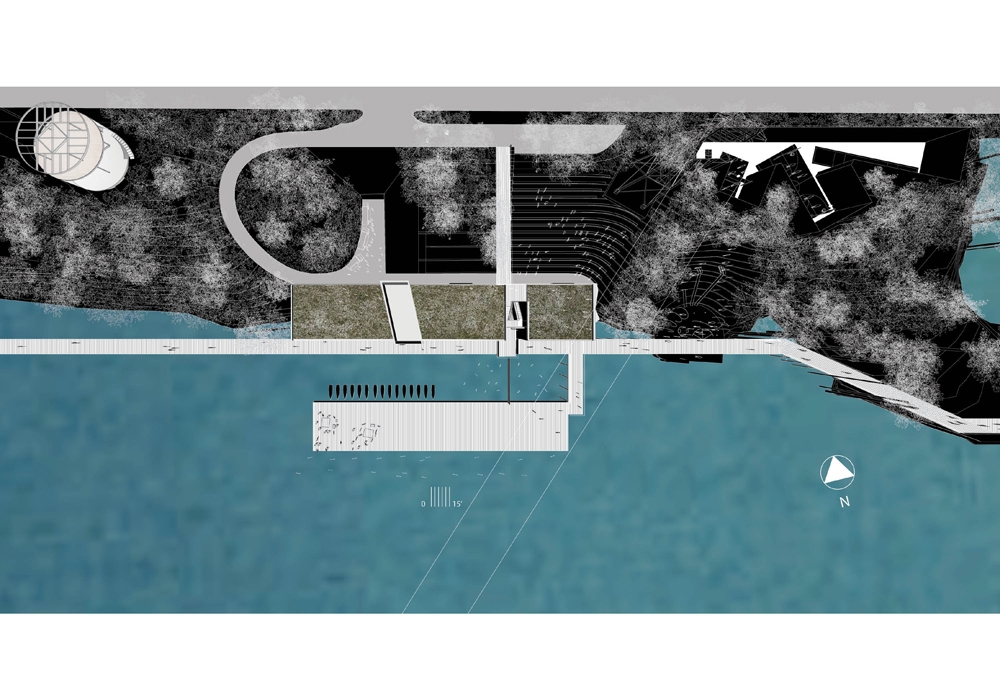 (SEAHOLM INTAKE IDEAS COMPETITION, AUSTIN, TX) PROPOSAL FOR THE ADAPTIVE REUSE OF THE SEAHOLM INTAKE FACILITY AND THE SURROUNDING PARK / KSE STUDIO
(SEAHOLM INTAKE IDEAS COMPETITION, AUSTIN, TX) PROPOSAL FOR THE ADAPTIVE REUSE OF THE SEAHOLM INTAKE FACILITY AND THE SURROUNDING PARK / KSE STUDIO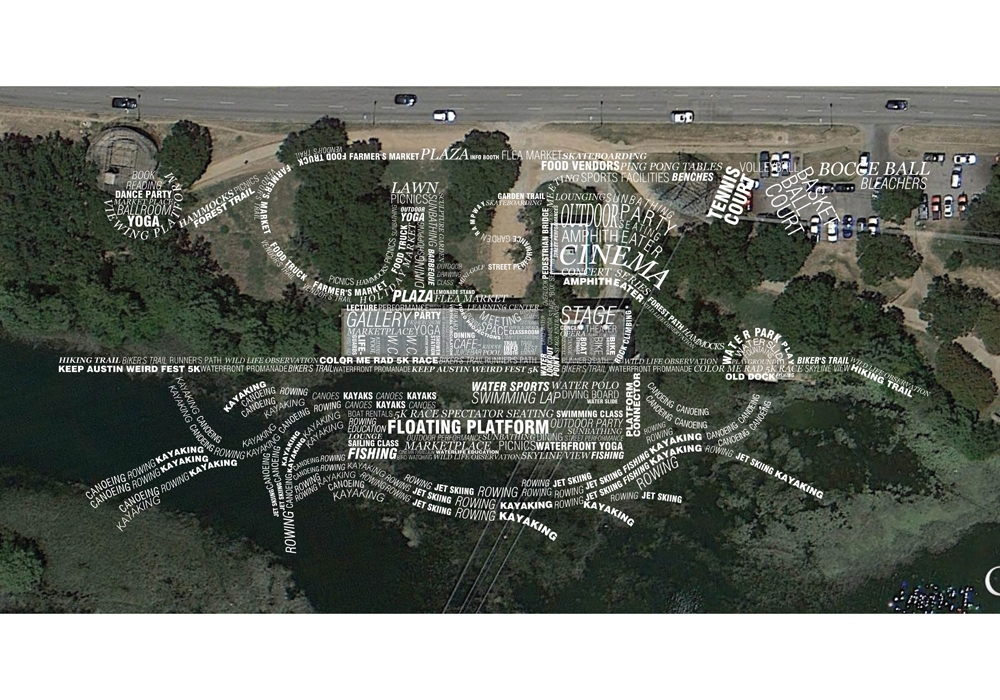 (SEAHOLM INTAKE IDEAS COMPETITION, AUSTIN, TX) PROPOSAL FOR THE ADAPTIVE REUSE OF THE SEAHOLM INTAKE FACILITY AND THE SURROUNDING PARK / KSE STUDIO
(SEAHOLM INTAKE IDEAS COMPETITION, AUSTIN, TX) PROPOSAL FOR THE ADAPTIVE REUSE OF THE SEAHOLM INTAKE FACILITY AND THE SURROUNDING PARK / KSE STUDIO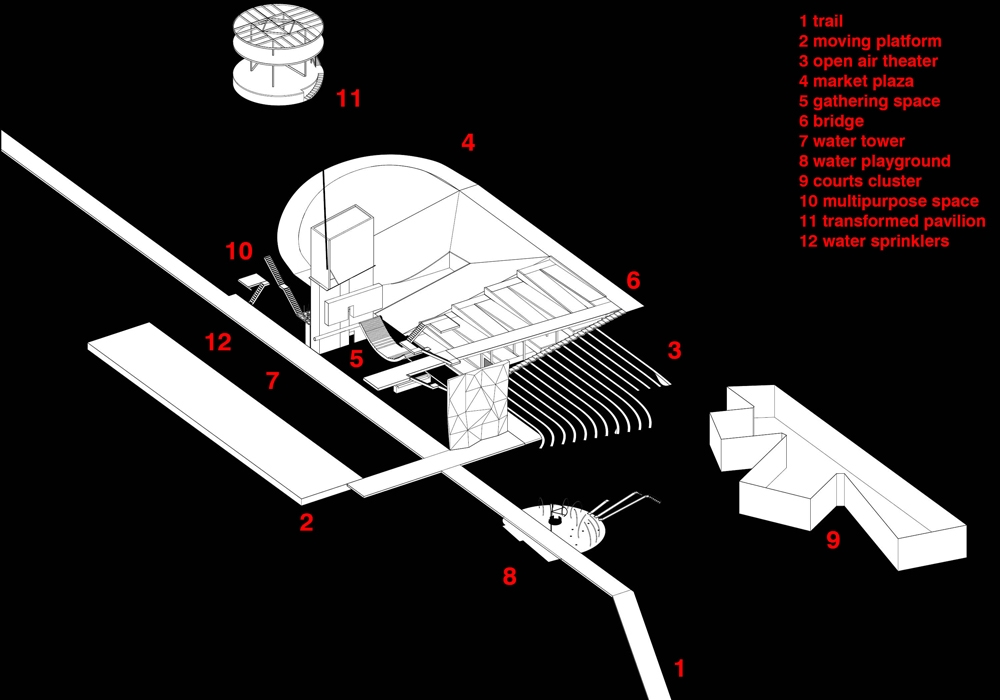 (SEAHOLM INTAKE IDEAS COMPETITION, AUSTIN, TX) PROPOSAL FOR THE ADAPTIVE REUSE OF THE SEAHOLM INTAKE FACILITY AND THE SURROUNDING PARK / KSE STUDIO
(SEAHOLM INTAKE IDEAS COMPETITION, AUSTIN, TX) PROPOSAL FOR THE ADAPTIVE REUSE OF THE SEAHOLM INTAKE FACILITY AND THE SURROUNDING PARK / KSE STUDIO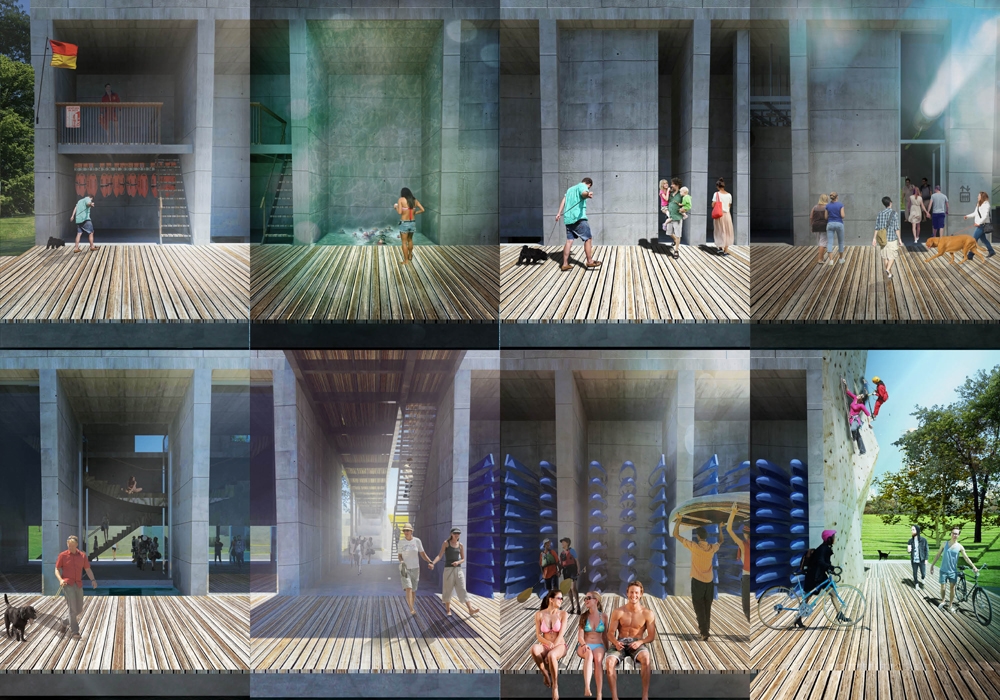 (SEAHOLM INTAKE IDEAS COMPETITION, AUSTIN, TX) PROPOSAL FOR THE ADAPTIVE REUSE OF THE SEAHOLM INTAKE FACILITY AND THE SURROUNDING PARK / KSE STUDIO
(SEAHOLM INTAKE IDEAS COMPETITION, AUSTIN, TX) PROPOSAL FOR THE ADAPTIVE REUSE OF THE SEAHOLM INTAKE FACILITY AND THE SURROUNDING PARK / KSE STUDIO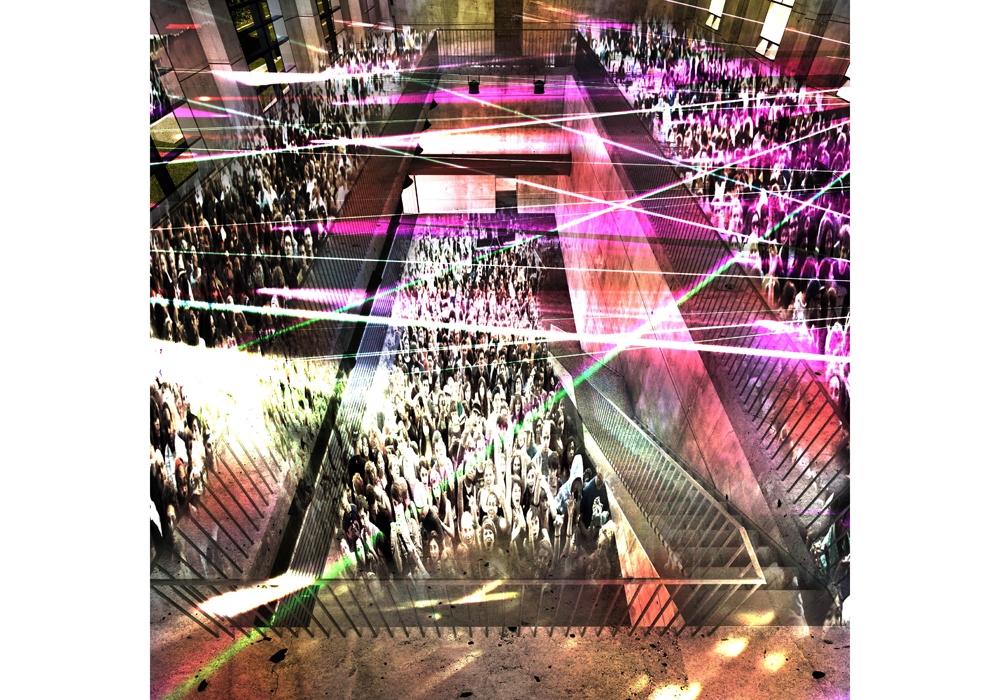 (SEAHOLM INTAKE IDEAS COMPETITION, AUSTIN, TX) PROPOSAL FOR THE ADAPTIVE REUSE OF THE SEAHOLM INTAKE FACILITY AND THE SURROUNDING PARK / KSE STUDIO
(SEAHOLM INTAKE IDEAS COMPETITION, AUSTIN, TX) PROPOSAL FOR THE ADAPTIVE REUSE OF THE SEAHOLM INTAKE FACILITY AND THE SURROUNDING PARK / KSE STUDIO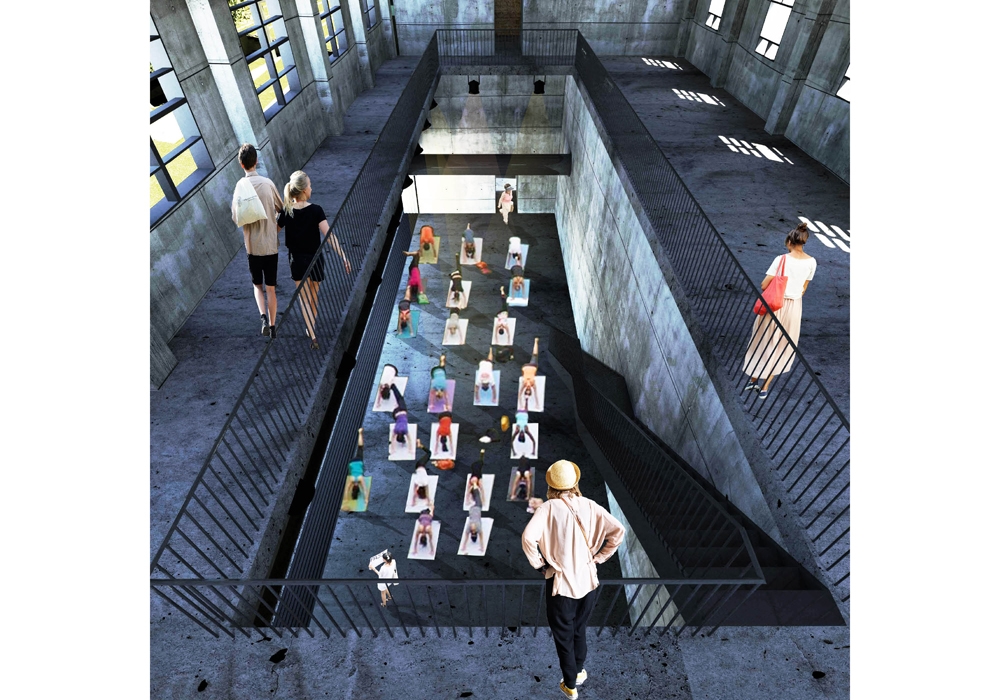 (SEAHOLM INTAKE IDEAS COMPETITION, AUSTIN, TX) PROPOSAL FOR THE ADAPTIVE REUSE OF THE SEAHOLM INTAKE FACILITY AND THE SURROUNDING PARK / KSE STUDIO
(SEAHOLM INTAKE IDEAS COMPETITION, AUSTIN, TX) PROPOSAL FOR THE ADAPTIVE REUSE OF THE SEAHOLM INTAKE FACILITY AND THE SURROUNDING PARK / KSE STUDIO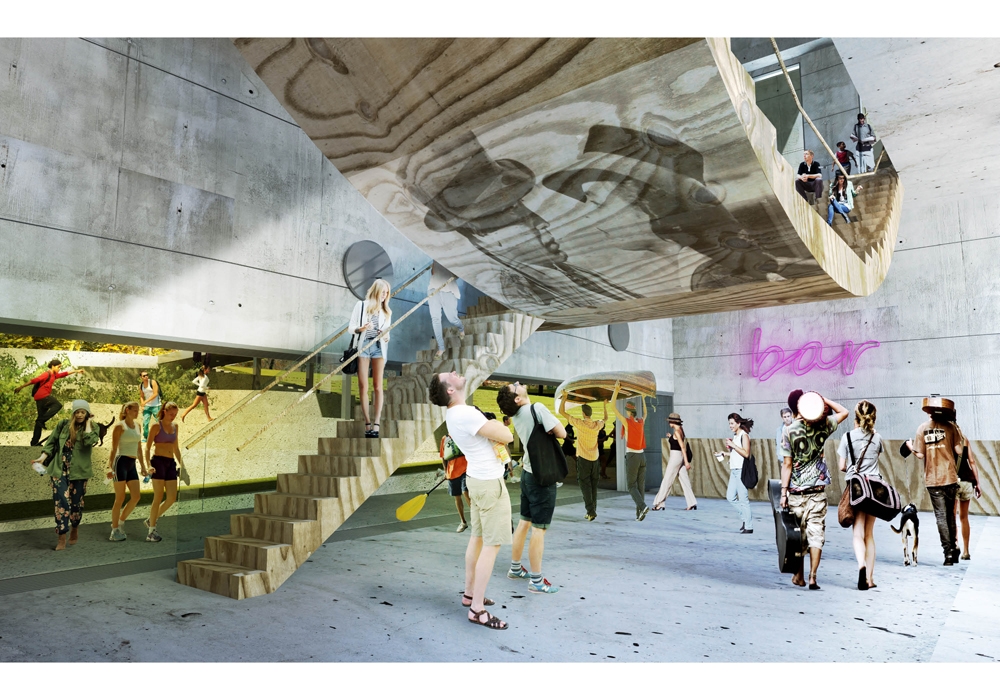 (SEAHOLM INTAKE IDEAS COMPETITION, AUSTIN, TX) PROPOSAL FOR THE ADAPTIVE REUSE OF THE SEAHOLM INTAKE FACILITY AND THE SURROUNDING PARK / KSE STUDIO
(SEAHOLM INTAKE IDEAS COMPETITION, AUSTIN, TX) PROPOSAL FOR THE ADAPTIVE REUSE OF THE SEAHOLM INTAKE FACILITY AND THE SURROUNDING PARK / KSE STUDIO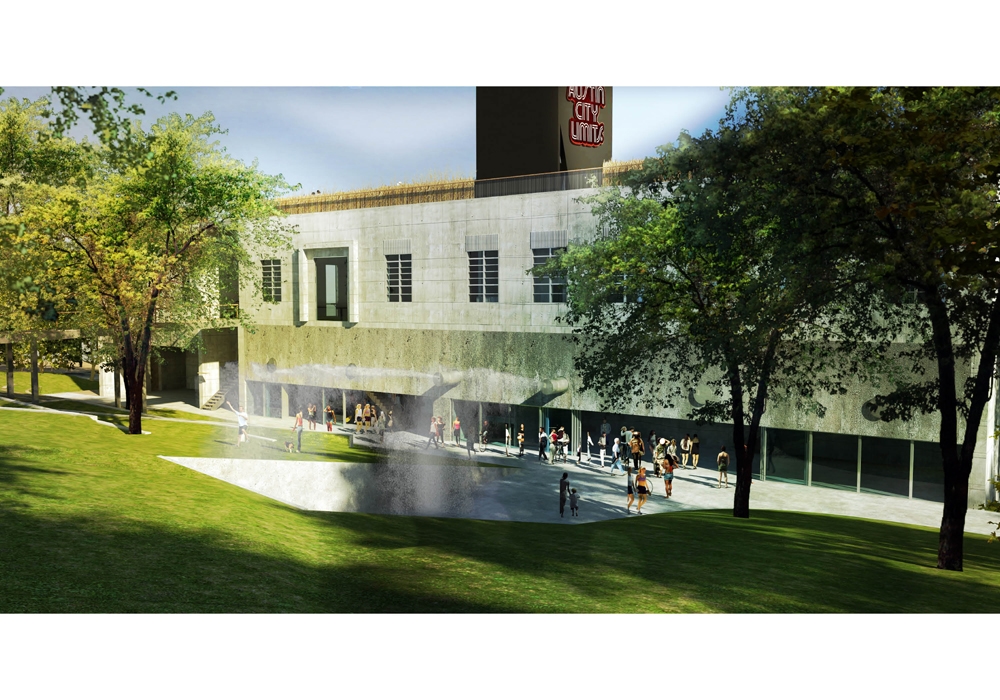 (SEAHOLM INTAKE IDEAS COMPETITION, AUSTIN, TX) PROPOSAL FOR THE ADAPTIVE REUSE OF THE SEAHOLM INTAKE FACILITY AND THE SURROUNDING PARK / KSE STUDIO
(SEAHOLM INTAKE IDEAS COMPETITION, AUSTIN, TX) PROPOSAL FOR THE ADAPTIVE REUSE OF THE SEAHOLM INTAKE FACILITY AND THE SURROUNDING PARK / KSE STUDIO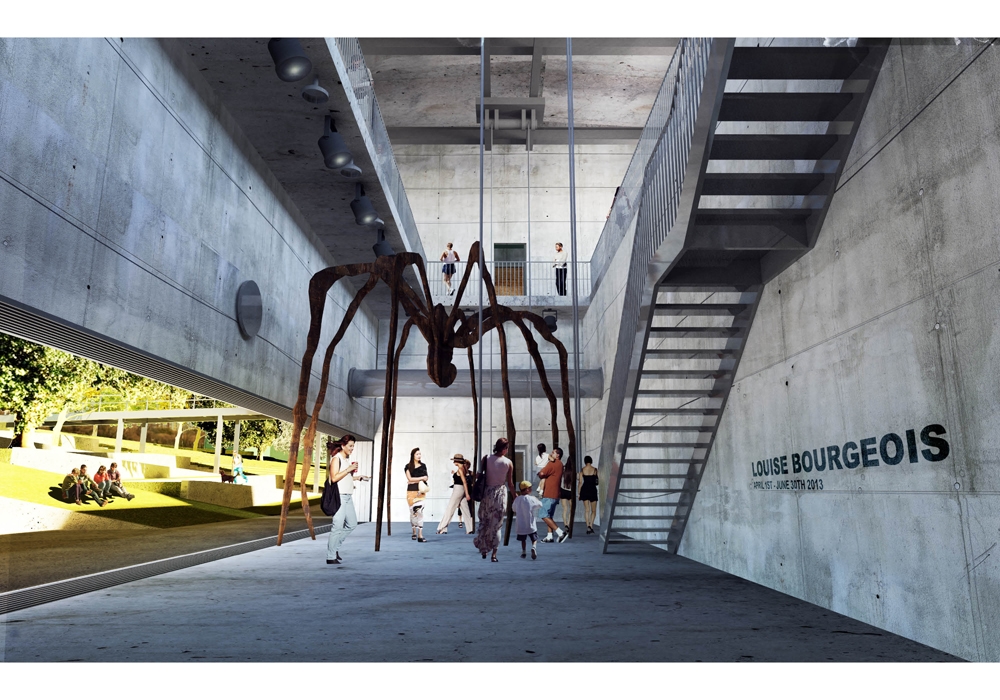 (SEAHOLM INTAKE IDEAS COMPETITION, AUSTIN, TX) PROPOSAL FOR THE ADAPTIVE REUSE OF THE SEAHOLM INTAKE FACILITY AND THE SURROUNDING PARK / KSE STUDIO
(SEAHOLM INTAKE IDEAS COMPETITION, AUSTIN, TX) PROPOSAL FOR THE ADAPTIVE REUSE OF THE SEAHOLM INTAKE FACILITY AND THE SURROUNDING PARK / KSE STUDIO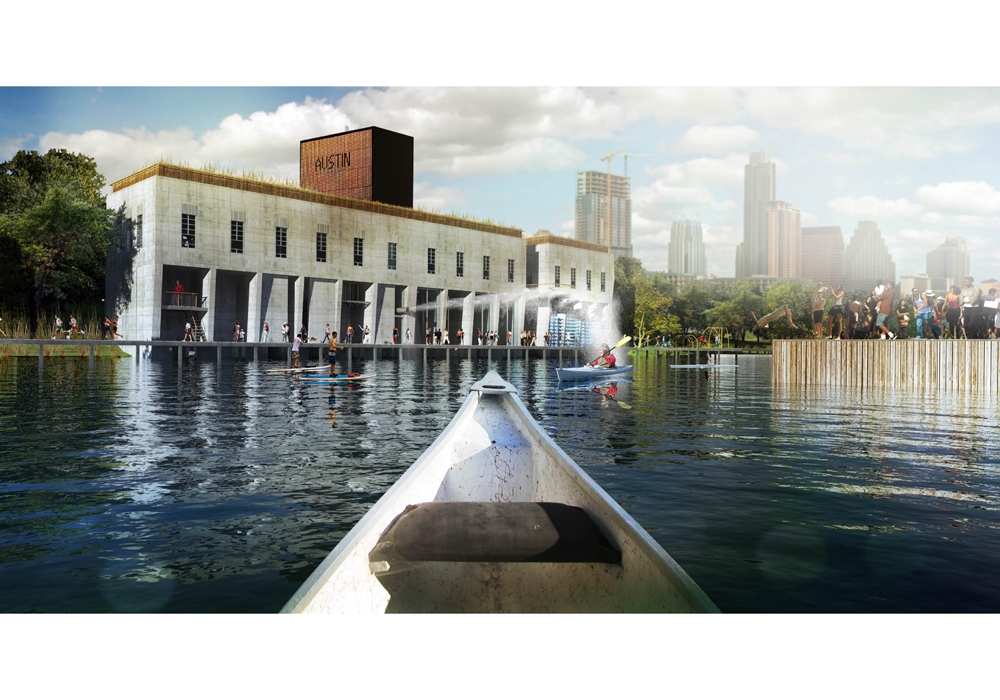 (SEAHOLM INTAKE IDEAS COMPETITION, AUSTIN, TX) PROPOSAL FOR THE ADAPTIVE REUSE OF THE SEAHOLM INTAKE FACILITY AND THE SURROUNDING PARK / KSE STUDIO
(SEAHOLM INTAKE IDEAS COMPETITION, AUSTIN, TX) PROPOSAL FOR THE ADAPTIVE REUSE OF THE SEAHOLM INTAKE FACILITY AND THE SURROUNDING PARK / KSE STUDIO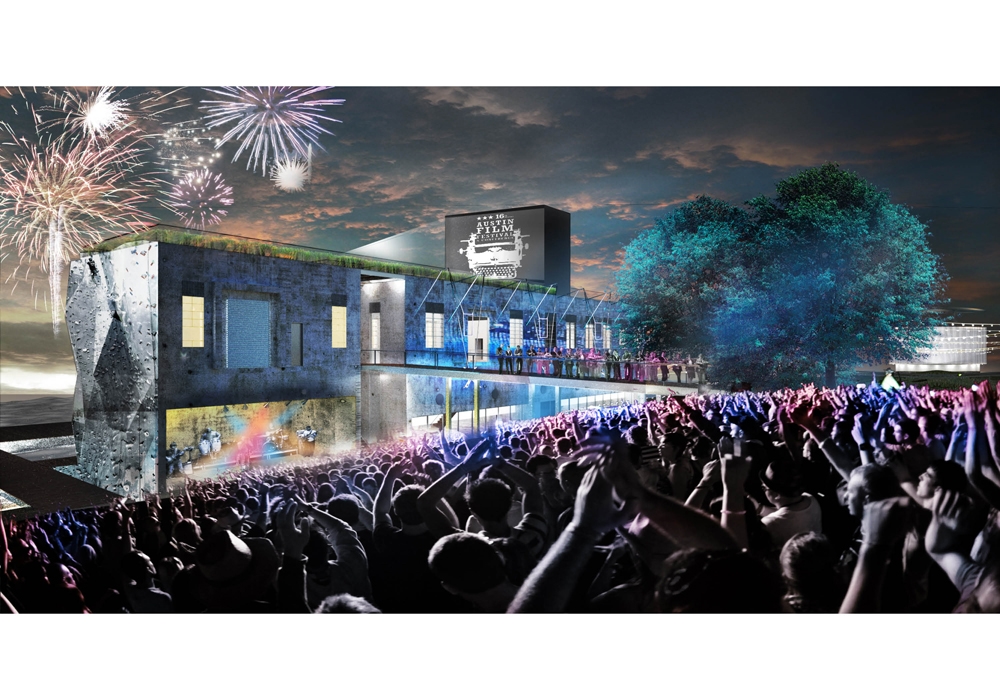 (SEAHOLM INTAKE IDEAS COMPETITION, AUSTIN, TX) PROPOSAL FOR THE ADAPTIVE REUSE OF THE SEAHOLM INTAKE FACILITY AND THE SURROUNDING PARK / KSE STUDIO
(SEAHOLM INTAKE IDEAS COMPETITION, AUSTIN, TX) PROPOSAL FOR THE ADAPTIVE REUSE OF THE SEAHOLM INTAKE FACILITY AND THE SURROUNDING PARK / KSE STUDIOREAD ALSO: SUMMER HOUSE / ANDROS / KATERINA TSIGARIDA ARCHITECTS