The surrounding structure has been clarified and rationalised to become a continuous, open sequence of exhibition spaces looping around the two central powder rooms, thus following the simplicity and clarity of Leo von Klenze’s Glyptothek as an early model for a purpose-built gallery. What was a courtyard before, became an interior top-lit gallery space. Longitudinal roof lights deliver natural daylight into the whole gallery sequence surrounding the central vaults and with a fixed louver system they create perfectly lit exhibition spaces. Retractable blinds allow for a complete black-out of the galleries. The continuous sky-light makes the vertical protrusion of the central core of the building (containing the two vaults) legible on the inside. These reconstructions and conversions were designed in collaboration with heritage specialist Liam O’Connor and in consultation with English Heritage and Westminster City Council. In addition to the exhibition spaces the restored and converted Magazine also houses the gallery shop and offices for the Serpentine’s curatorial team.
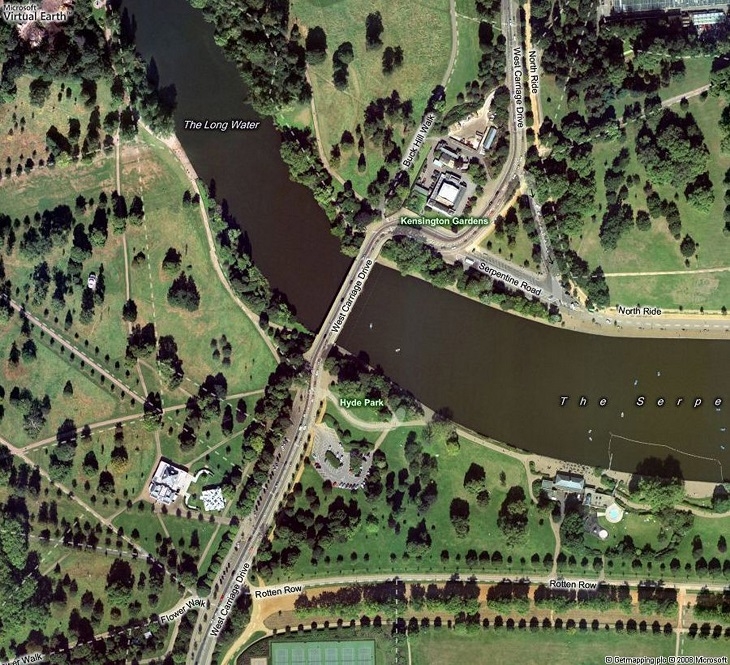 LOCATION
LOCATION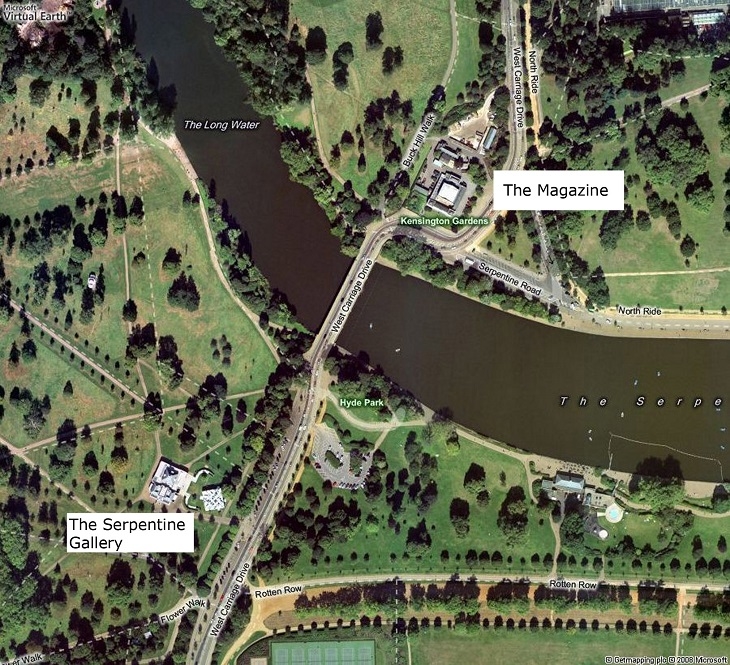 LOCATION
LOCATION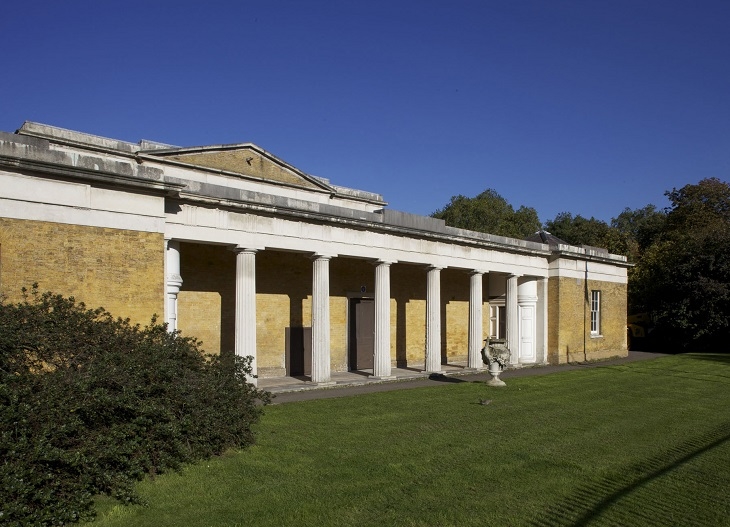 THE ROYAL PARKS` MAGAZINE BUILDING, TO BECOME THE SERPENTINE SACKLER GALLERY KENSINGTON GARDENS, LONDON PHOTO: JOHN OFFENBACH (C) THE ROYAL PARKS AND SERPENTINE GALLERY
THE ROYAL PARKS` MAGAZINE BUILDING, TO BECOME THE SERPENTINE SACKLER GALLERY KENSINGTON GARDENS, LONDON PHOTO: JOHN OFFENBACH (C) THE ROYAL PARKS AND SERPENTINE GALLERY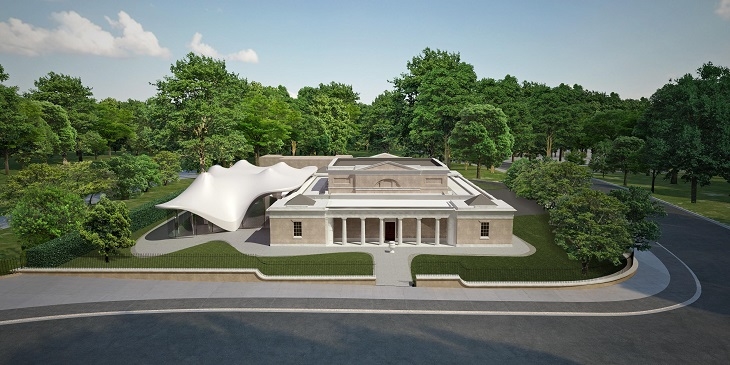 SERPENTINE SACKLER GALLERY BY ZAHA HADID ARCHITECTS (C) ZAHA HADID ARCHITECTS
SERPENTINE SACKLER GALLERY BY ZAHA HADID ARCHITECTS (C) ZAHA HADID ARCHITECTS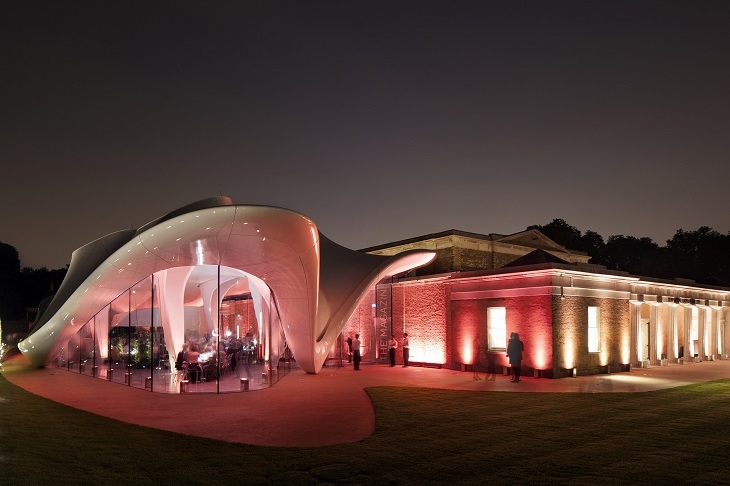 SERPENTINE SACKLER GALLERY (C) 2013 LUKE HAYES
SERPENTINE SACKLER GALLERY (C) 2013 LUKE HAYES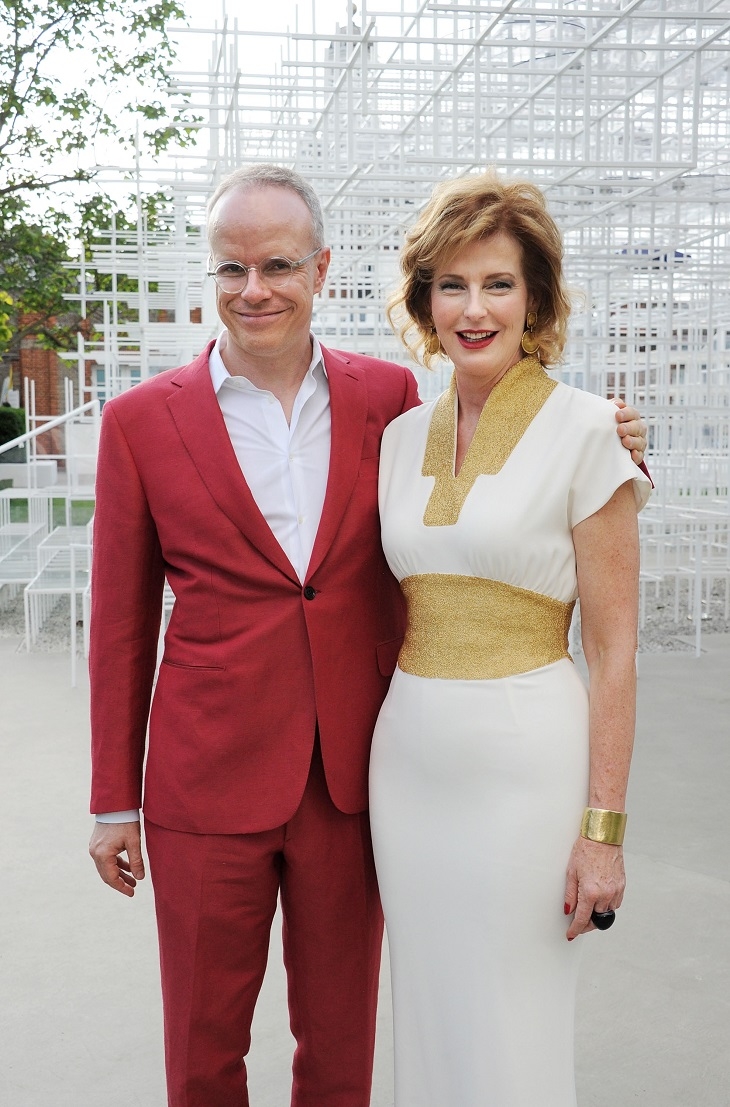 JULIA PEYTON-JONES (RIGHT) AND HANS ULRICH OBRIST (LEFT) (C) 2013 DAVE BENETT
JULIA PEYTON-JONES (RIGHT) AND HANS ULRICH OBRIST (LEFT) (C) 2013 DAVE BENETT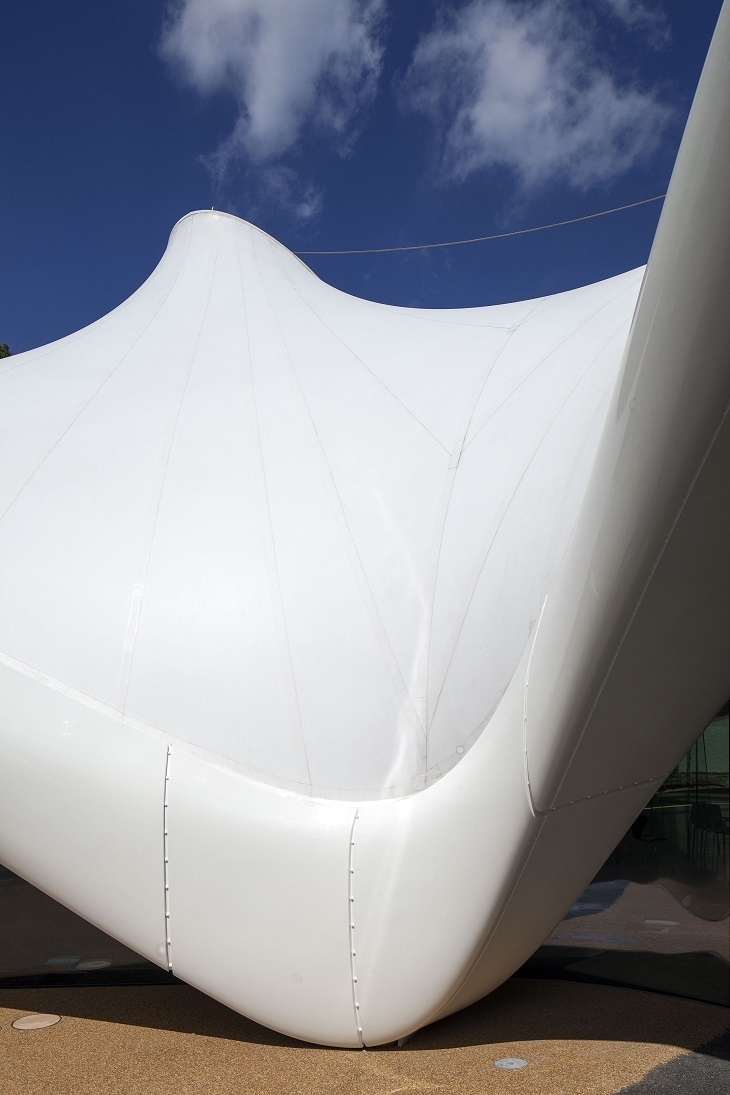 SERPENTINE SACKLER GALLERY (C) 2013 LUKE HAYES
SERPENTINE SACKLER GALLERY (C) 2013 LUKE HAYES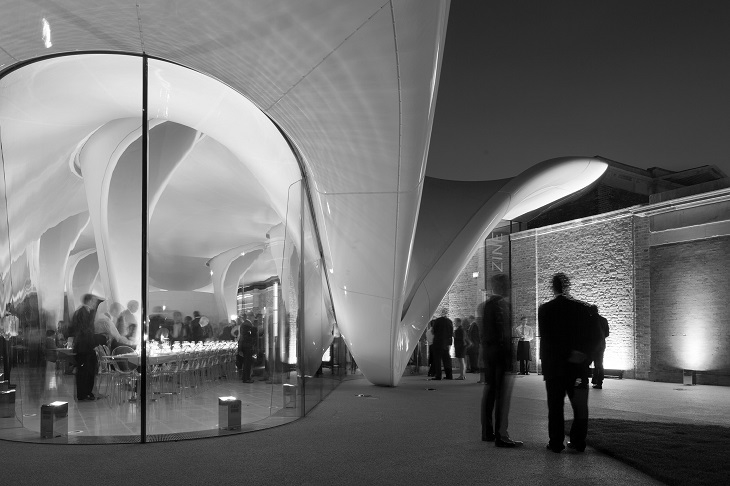 SERPENTINE SACKLER GALLERY (C) 2013 LUKE HAYES
SERPENTINE SACKLER GALLERY (C) 2013 LUKE HAYES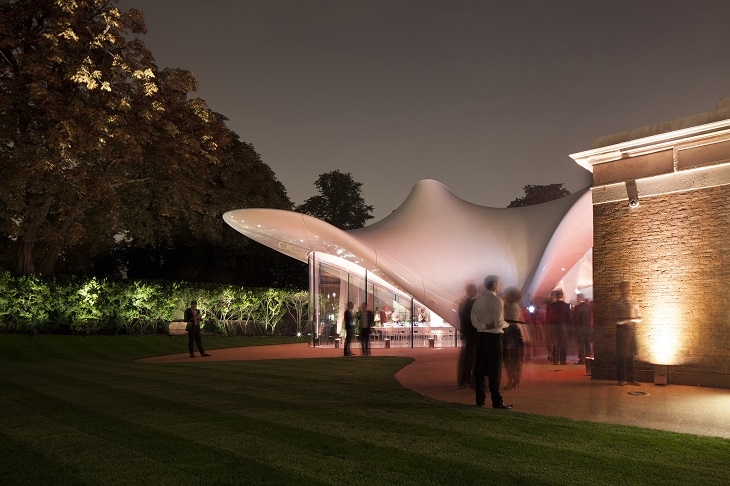 SERPENTINE SACKLER GALLERY (C) 2013 LUKE HAYES
SERPENTINE SACKLER GALLERY (C) 2013 LUKE HAYES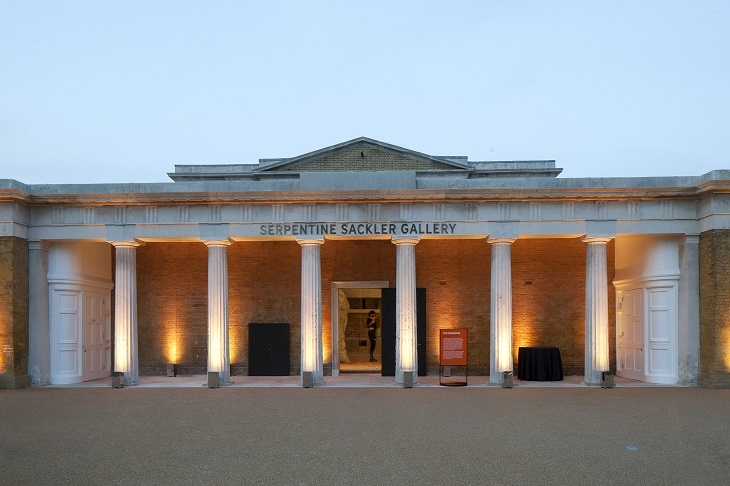 SERPENTINE SACKLER GALLERY (C) 2013 LUKE HAYES
SERPENTINE SACKLER GALLERY (C) 2013 LUKE HAYES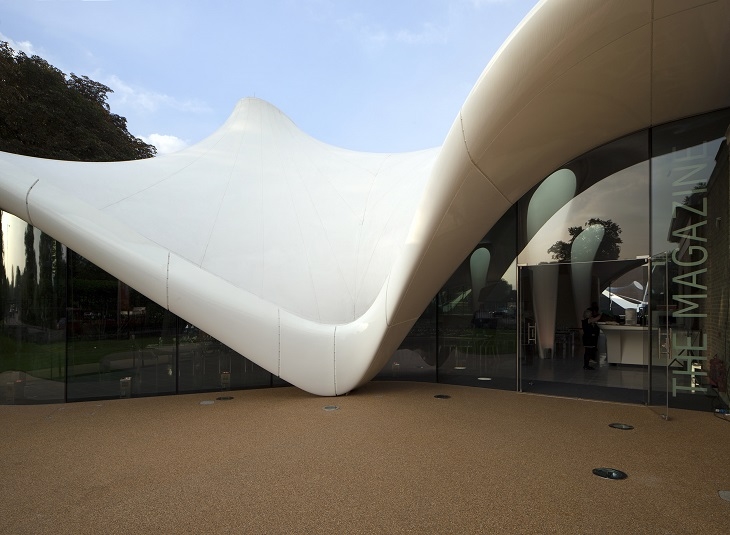 SERPENTINE SACKLER GALLERY (C) 2013 LUKE HAYES
SERPENTINE SACKLER GALLERY (C) 2013 LUKE HAYES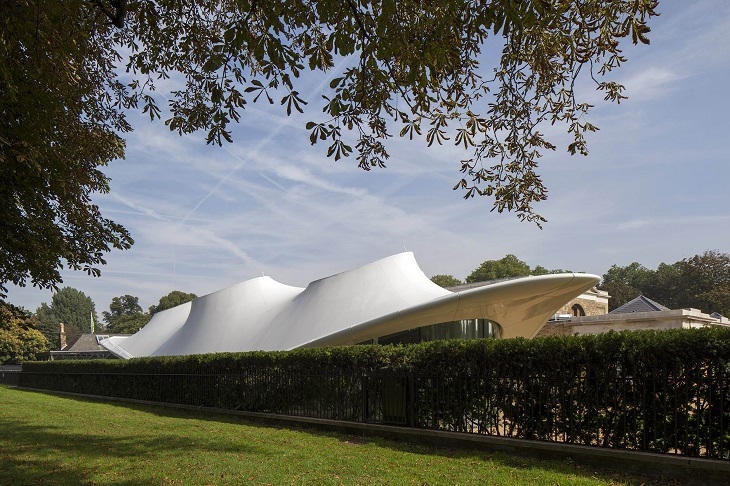 SERPENTINE SACKLER GALLERY (C) 2013 LUKE HAYES
SERPENTINE SACKLER GALLERY (C) 2013 LUKE HAYESREAD ALSO: THESSALONIKI'S WET DREAM BY NOT A NUMBER ARCHITECTS