Organised by the Onassis Cultural Centre
Announced: May 2014
Submission date: 8th of july 2014
Architecure team:
Spacelab architecture / Sotiris Hainis and Vana Krimnioti
Collaboraating architects: Thanassis Korras and Lina Sparis
The onassis foundation, in order to expand administrative offices of its cultural centre, acquired a four story building behing the onassis cultural centre and commisioned four architetuctural office to conduct a preliminaruy design on the refurbishment of this building.
Schedule
seminar and lecture rooms
marketing, cultural and financial department offices to occupy a floor each.
part of the building to be devoted to kavafis archives.
Concept – design principles
The organisation of the building functions aw well as the proximity to the main building of the onassis cultural centre require deeper investigation and lead to the following observations.
the onassis cultural centre building is:
-monolithic and impressive
-massive
-with a repetitive facade
-harmonious and minimal
-very horizontal
The offices of the onassis cultural centre consist of the mechanism, the place where the procedure of every production is taking place.the offices are a hub where all the ideas are exchanged. it is a vivid space that works on a rhythm in synchronicity with the main building.
The building of the offices follows an new tone. the horizontal element of the main building is maintained by accentuating the slabs of the balconies. this element is enriched by the interruption of vertical elements in order to create a new melody.
The envelope of the building is a series of polylines. situated on a street corner, the building has three faces and as such develop a greater communication with the rest of the neighborhood. the façade of the building does not remain flat but moves in and out, being somehow permeable. The offices become a dynamic space with a friendly homey atmosphere that helps the collaborations of the workers.
Façade
The horizontal elements of the balcony slabs are complemented by vertical elemnts that filter the light. The balcony slabs are covered with aloveri marble, while the vertical elements consist of ecological rice husk pipes.
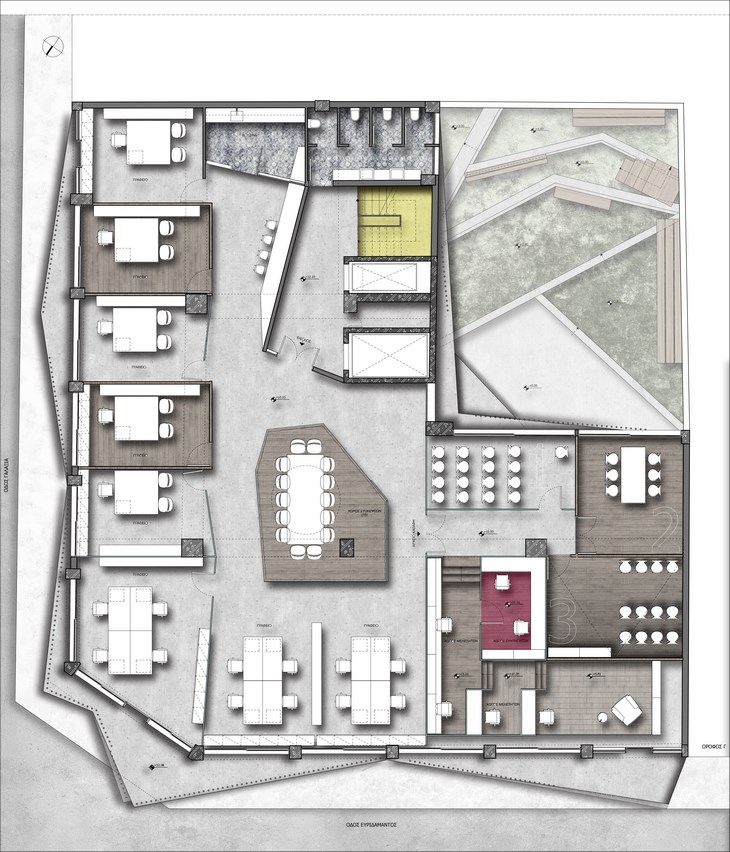 SGT ADMINISTRATIVE BUILDING REFURBISMENT / SPACE LAB ARCHITECTURE / 3RD FLOOR PLAN
SGT ADMINISTRATIVE BUILDING REFURBISMENT / SPACE LAB ARCHITECTURE / 3RD FLOOR PLAN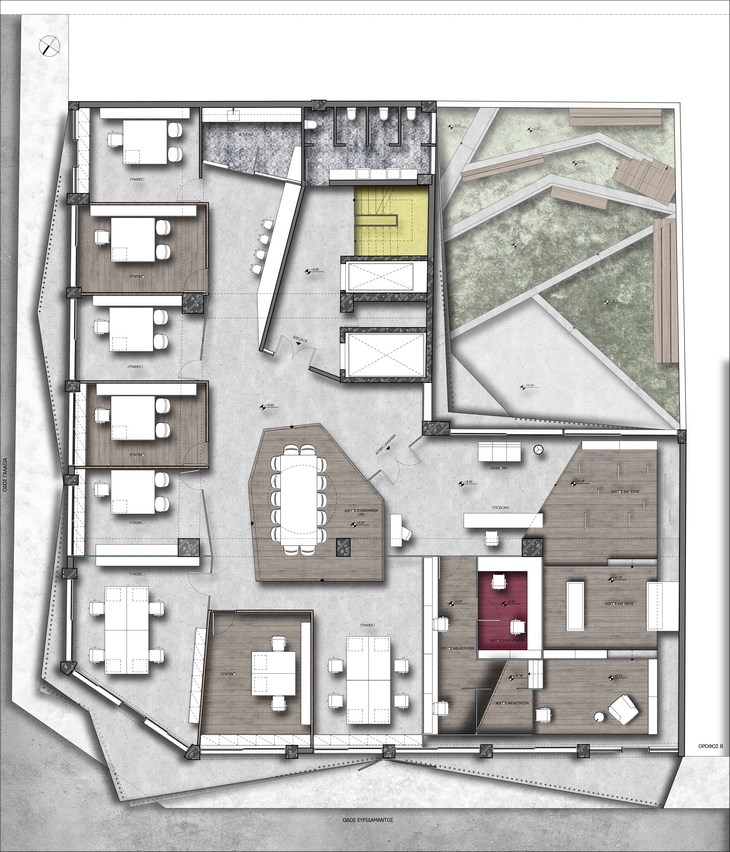 SGT ADMINISTRATIVE BUILDING REFURBISMENT / SPACE LAB ARCHITECTURE / 2ND FLOOR PLAN
SGT ADMINISTRATIVE BUILDING REFURBISMENT / SPACE LAB ARCHITECTURE / 2ND FLOOR PLAN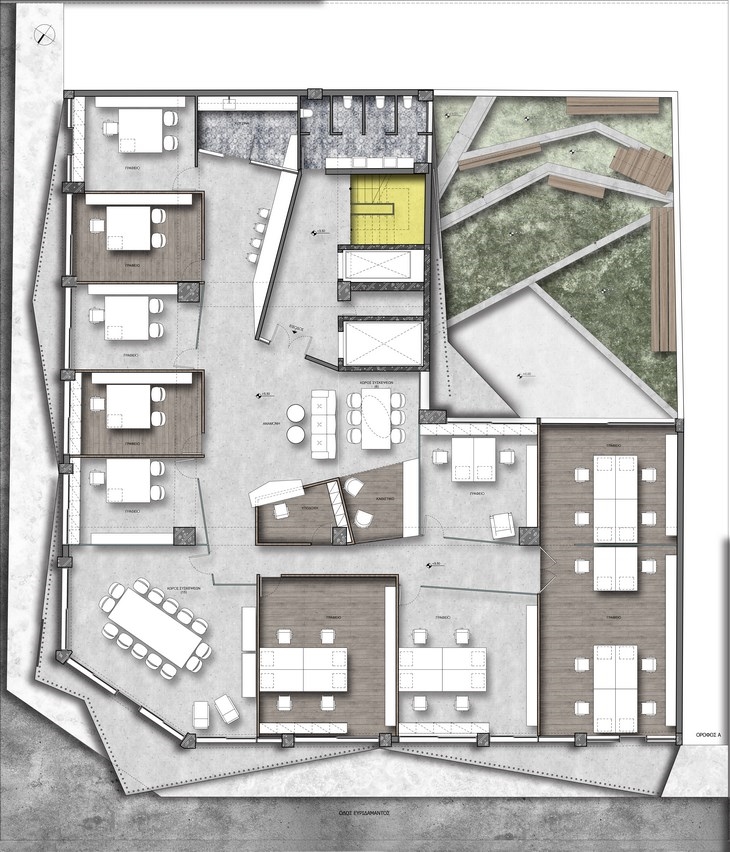 SGT ADMINISTRATIVE BUILDING REFURBISMENT / SPACE LAB ARCHITECTURE / 1ST FLOOR PLAN
SGT ADMINISTRATIVE BUILDING REFURBISMENT / SPACE LAB ARCHITECTURE / 1ST FLOOR PLAN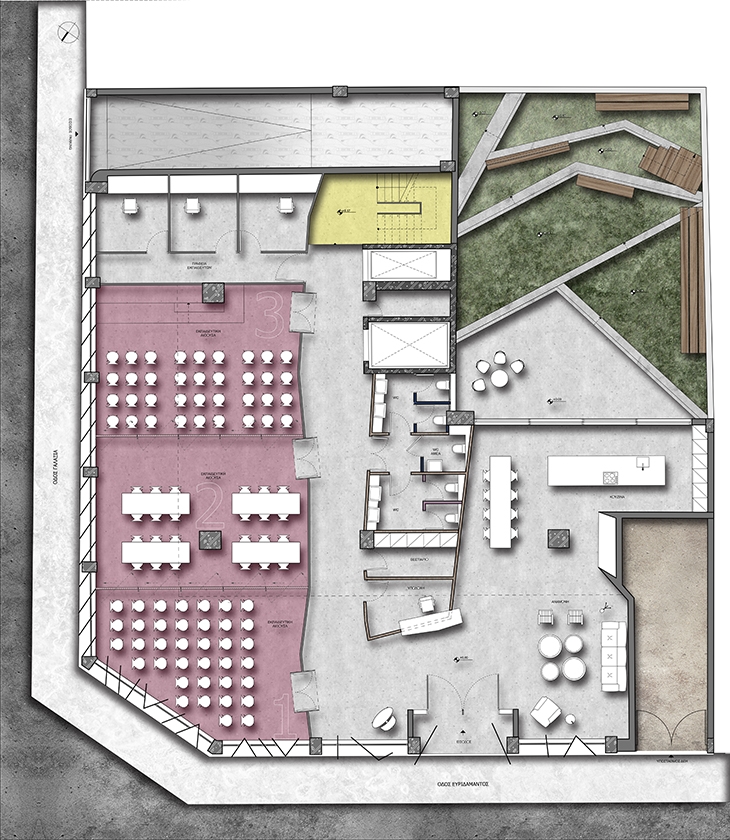 SGT ADMINISTRATIVE BUILDING REFURBISMENT / SPACE LAB ARCHITECTURE / GROUND PLAN
SGT ADMINISTRATIVE BUILDING REFURBISMENT / SPACE LAB ARCHITECTURE / GROUND PLAN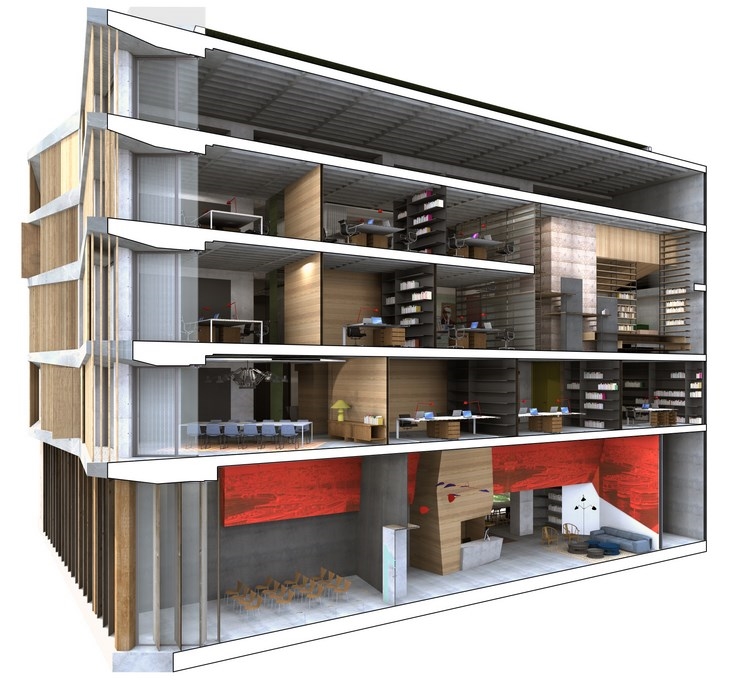 SGT ADMINISTRATIVE BUILDING REFURBISMENT / SPACE LAB ARCHITECTURE
SGT ADMINISTRATIVE BUILDING REFURBISMENT / SPACE LAB ARCHITECTURE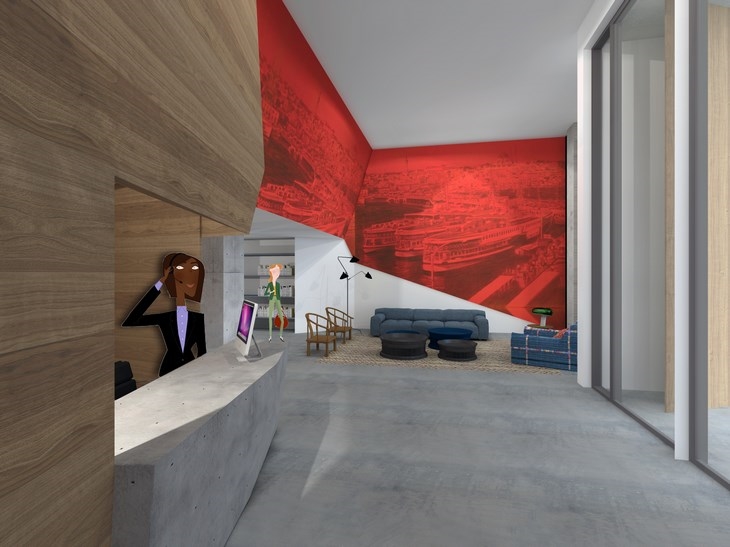 SGT ADMINISTRATIVE BUILDING REFURBISMENT / SPACE LAB ARCHITECTURE
SGT ADMINISTRATIVE BUILDING REFURBISMENT / SPACE LAB ARCHITECTURE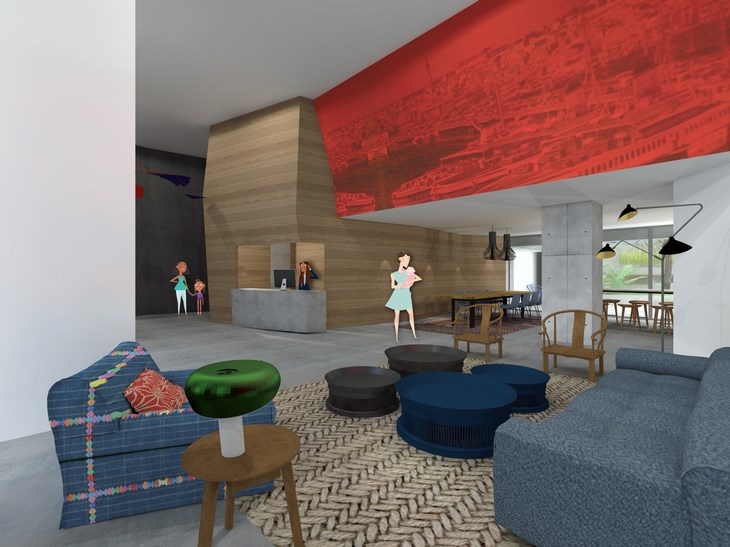 SGT ADMINISTRATIVE BUILDING REFURBISMENT / SPACE LAB ARCHITECTURE
SGT ADMINISTRATIVE BUILDING REFURBISMENT / SPACE LAB ARCHITECTURE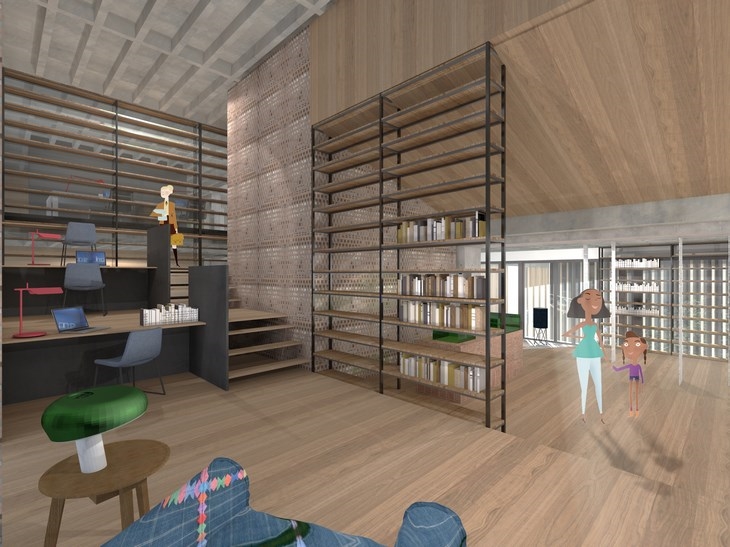 SGT ADMINISTRATIVE BUILDING REFURBISMENT / SPACE LAB ARCHITECTURE
SGT ADMINISTRATIVE BUILDING REFURBISMENT / SPACE LAB ARCHITECTURE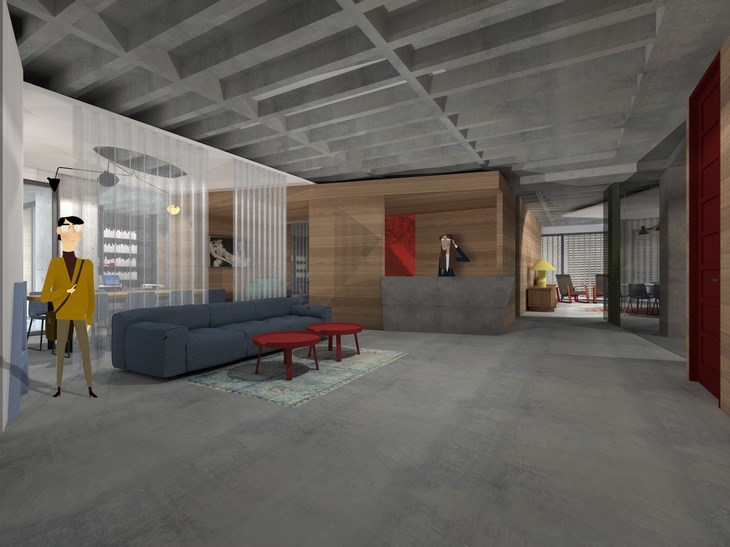 SGT ADMINISTRATIVE BUILDING REFURBISMENT / SPACE LAB ARCHITECTURE
SGT ADMINISTRATIVE BUILDING REFURBISMENT / SPACE LAB ARCHITECTURE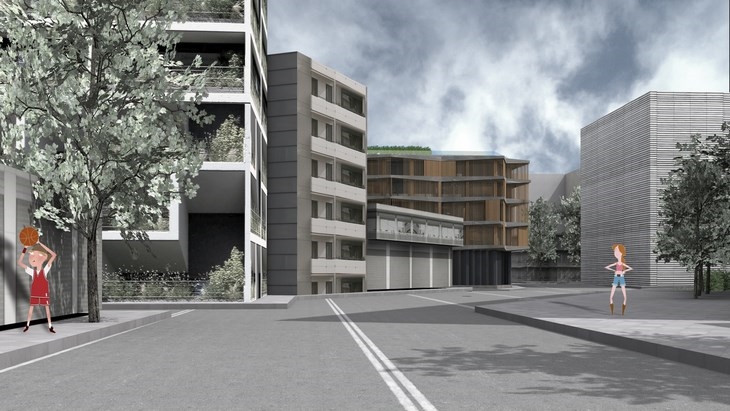 SGT ADMINISTRATIVE BUILDING REFURBISMENT / SPACE LAB ARCHITECTURE
SGT ADMINISTRATIVE BUILDING REFURBISMENT / SPACE LAB ARCHITECTURE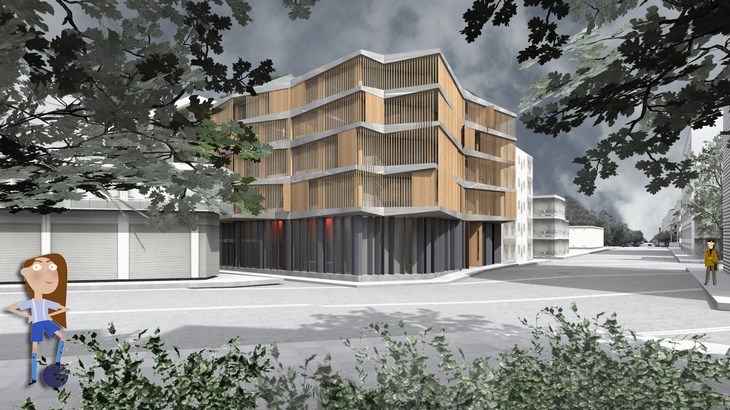 SGT ADMINISTRATIVE BUILDING REFURBISMENT / SPACE LAB ARCHITECTURE
SGT ADMINISTRATIVE BUILDING REFURBISMENT / SPACE LAB ARCHITECTURE SGT ADMINISTRATIVE BUILDING REFURBISMENT / SPACE LAB ARCHITECTURE
SGT ADMINISTRATIVE BUILDING REFURBISMENT / SPACE LAB ARCHITECTURE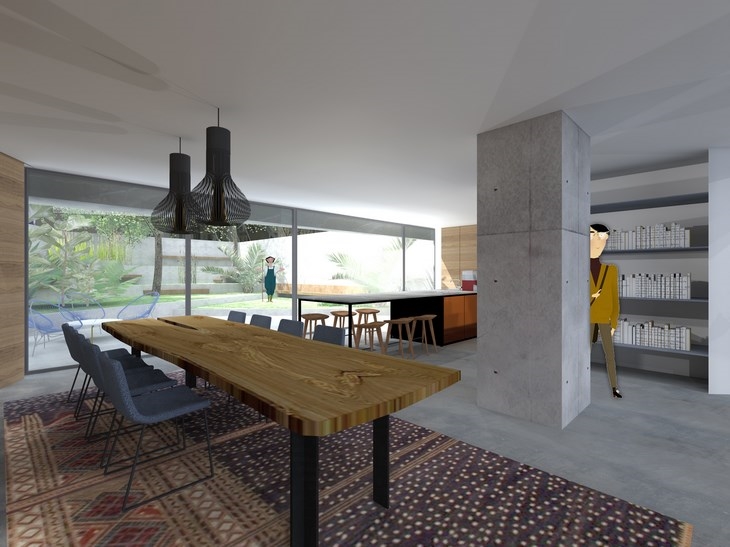 SGT ADMINISTRATIVE BUILDING REFURBISMENT / SPACE LAB ARCHITECTURE
SGT ADMINISTRATIVE BUILDING REFURBISMENT / SPACE LAB ARCHITECTUREREAD ALSO: LEÇA SWIMMING POOLS, 1966 + VIDEO / ALVARO SIZA VIEIRA