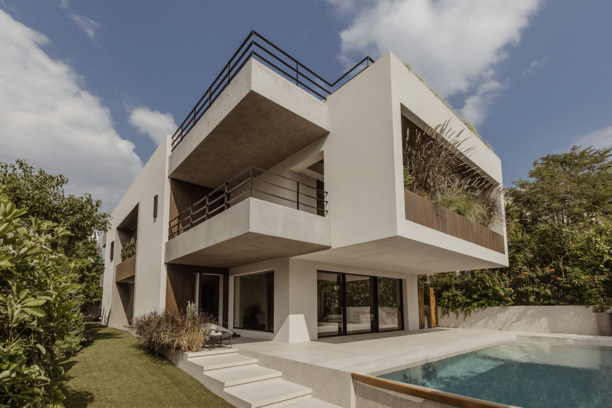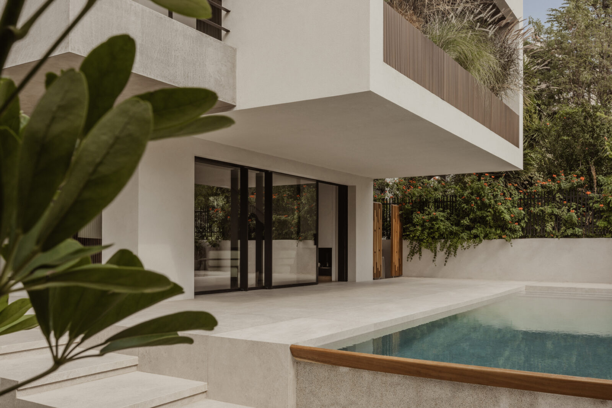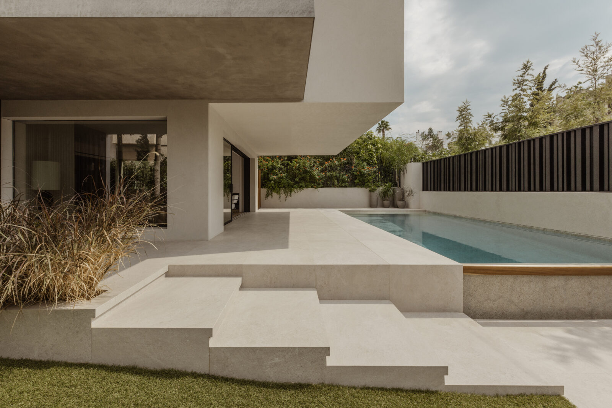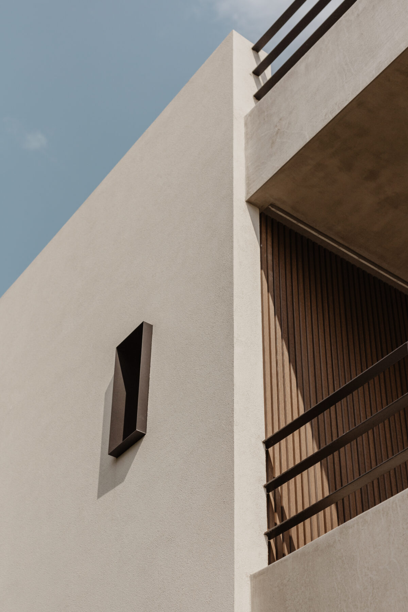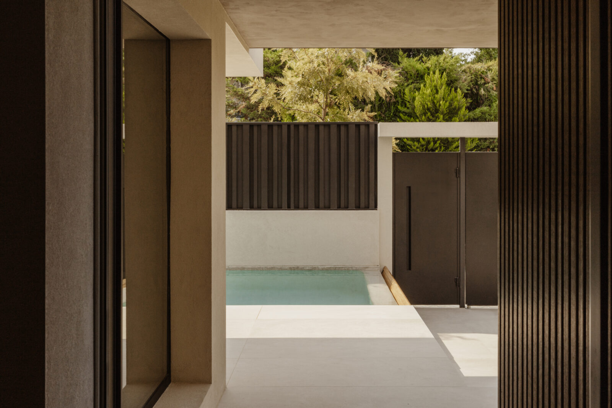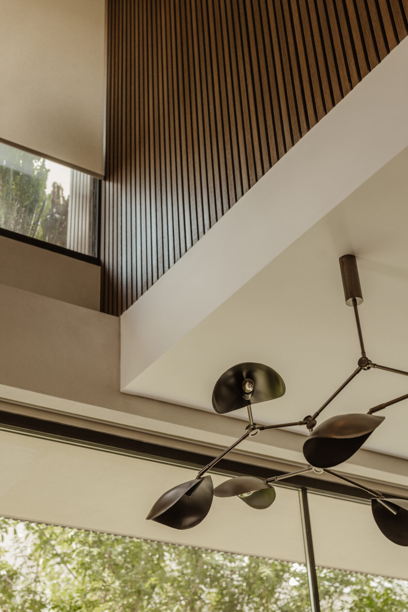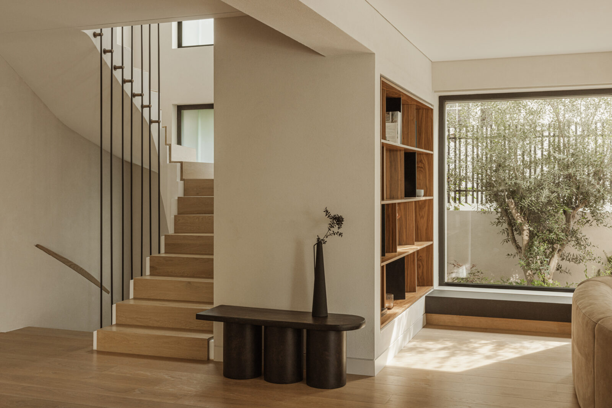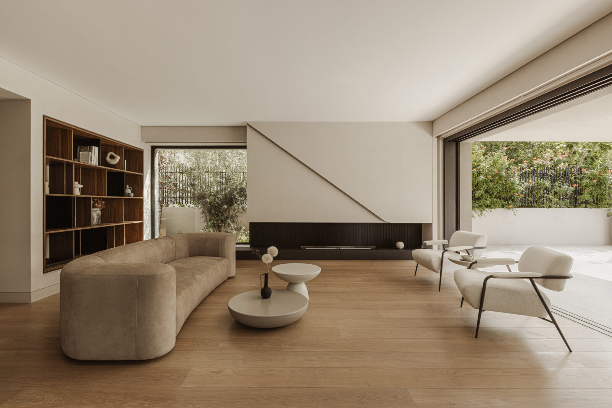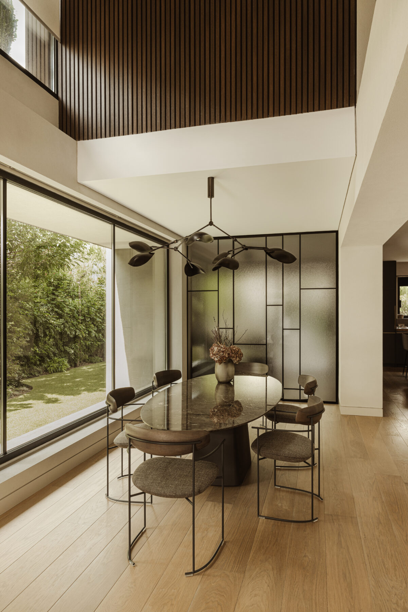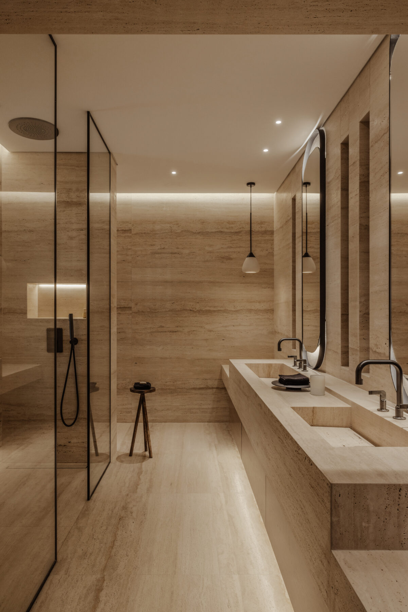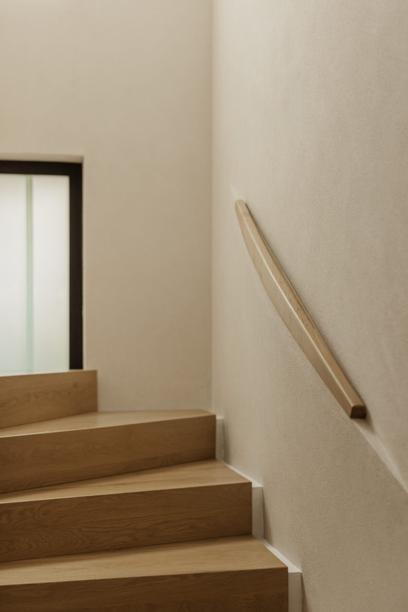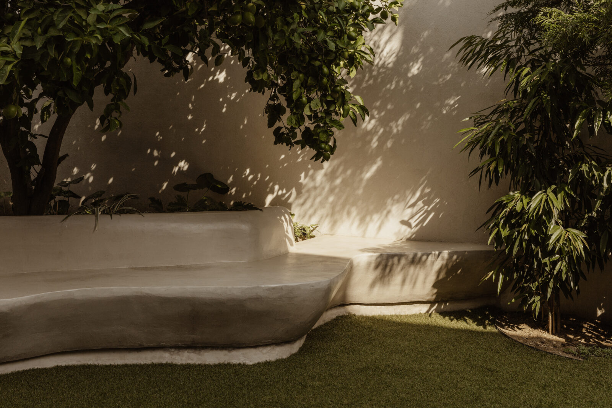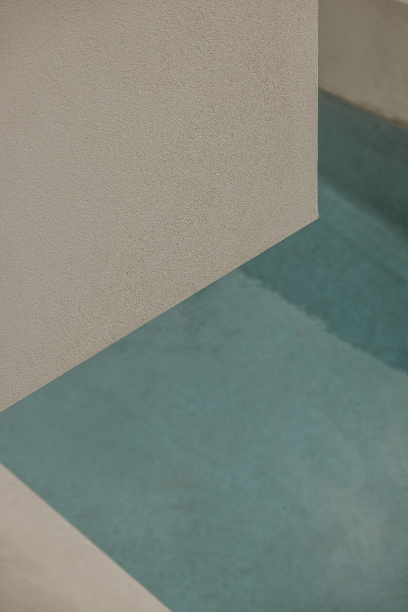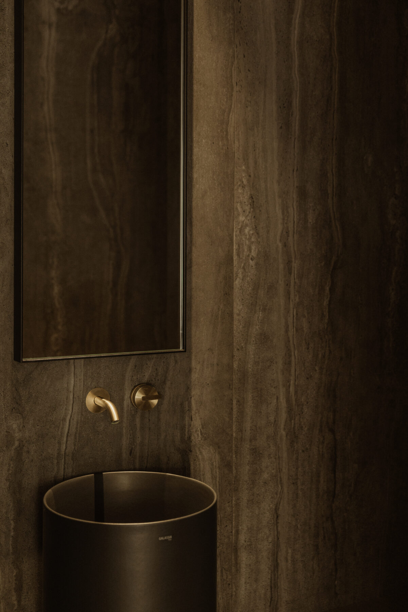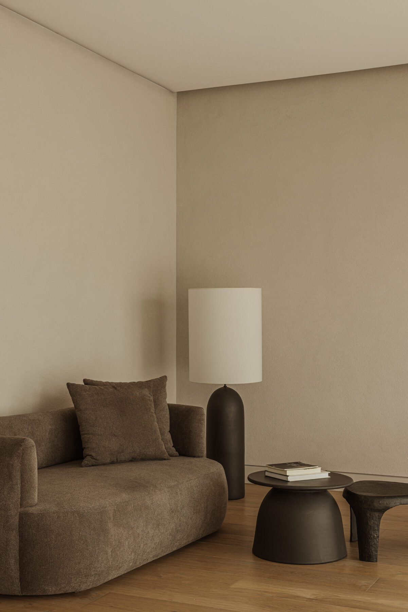Studionoh office designs a single family house in Voula in a way to create an harmonious work to its surrounding environment and with a persistence to details that highlights all individual interior elements.
Nested near the coastal line of Athenian southern suburbs, this lately completed project was designed to embrace the nearby coastal climate, as a calm retreat seamlessly woven into the vibrant tapestry of the city
A combination of urban sophistication and natural beauty.
This building consists of a basement, ground floor, first and second floor. On the ground floor one can find the living spaces, the kitchen, a dining room, a small WC and a storage room. On the first floor there are the children’s bedrooms, with their own bathroom and closet, the parents’ bedroom with its private bathroom and WALK IN closet, and an indoor atrium that creates a visual connection between the ground floor with the first floor. On the second floor, an office is located. On the basement there are more storage spaces, as well as electrical and mechanical installations.
In the surrounding courtyard, natural vegetation is preserved wherever possible, and an open pool is constructed in the southern area.
The suggested solution is based on a geometrical approach with simple volumes.
The intention of the design is to be aesthetically pleasing, not only as an isolated building, but also in relation to the neighbourhood block and the surrounding buildings. The composition of the volumes, as well as the specific details of the house, are conducted in a way to create a harmonious work to its surrounding environment.
Our aim was to visually represent all the comfort and exquisiteness of this villa and highlight the interplay of contrasting yet harmonious elements. Materials, together with vegetation and great attention to detail, and subtle interior design give way to the selection of furniture and art that along with sand colors and wooden details remind one of the proximity to the Mediterranean surroundings.
Facts & Credits
Project title: Single family house in Athens
Typology: Residential
Location: Voula- Attica
Architectural & interior design: Studionoh
Architects team: Dimitris Pavlou, Georgia Baka, Marianna Xygka, Vicky Kyriakopoulou, Maria Gerogianaki, Virginia Charitaki
Construction Management: Studionoh, Stefanos Atieh, Napoleon Manatos
Lighting Design: IFI Lighting
Landscape design: Greenways Chanikian
Structural Engineering: Apostolis Kyriakopoulos
Mechanical Engineering: Kostantinos Hondos
Styling: Obscura studio, Amanda Kanakaki
Photography: Ana Santl
Text: provided by the architects
READ ALSO: Renovation in a '70s apartment in Filothei, Athens | by Roula Strataki
